Viewing Listing MLS# 2512089
Conway, SC 29526
- 4Beds
- 2Full Baths
- 1Half Baths
- 1,816SqFt
- 2025Year Built
- 0.22Acres
- MLS# 2512089
- Residential
- Detached
- Active Under Contract
- Approx Time on Market8 months,
- AreaConway Central Between 701 & Long Ave / North of 501
- CountyHorry
- Subdivision Hainer Place
Overview
The Guilford at Hainer Place by Mungo Homes is a spacious and flexible 4-bedroom, 2.5-bathroom home designed with todays lifestyles in mind. On the first floor, enjoy an open-concept kitchen and living area thats perfect for everyday living and entertaining. A versatile flex room offers endless possibilitiesuse it as a home office, playroom, formal dining room, or cozy den to fit your needs. Upstairs, the large primary suite provides a relaxing retreat with a private bath and walk-in closet. Three additional guest bedrooms and a spacious loft complete the second level, giving everyone their own space while maintaining a connected feel throughout the home. The Guilford blends comfort and functionality Experience comfort, style, and smart design in the Brunswick floor planperfect for first-time buyers, downsizers, or anyone looking for effortless one-level living.
Agriculture / Farm
Association Fees / Info
Hoa Frequency: Monthly
Hoa Fees: 97
Hoa: Yes
Hoa Includes: CommonAreas, Pools
Community Features: Pool
Bathroom Info
Total Baths: 3.00
Halfbaths: 1
Fullbaths: 2
Room Features
Kitchen: BreakfastBar
Bedroom Info
Beds: 4
Building Info
Year Built: 2025
Zoning: res
Style: Traditional
Builders Name: Mungo Homes
Builder Model: Guilford
Buyer Compensation
Exterior Features
Pool Features: Community, OutdoorPool
Foundation: Slab
Financial
Garage / Parking
Parking Capacity: 4
Garage: Yes
Parking Type: Attached, Garage, TwoCarGarage
Attached Garage: Yes
Garage Spaces: 2
Green / Env Info
Interior Features
Floor Cover: LuxuryVinyl, LuxuryVinylPlank
Furnished: Unfurnished
Interior Features: BreakfastBar
Appliances: Dishwasher, Disposal, Microwave, Range
Lot Info
Acres: 0.22
Lot Description: CityLot
Misc
Offer Compensation
Other School Info
Property Info
County: Horry
Stipulation of Sale: None
Property Sub Type Additional: Detached
Security Features: SecuritySystem
Construction: UnderConstruction
Room Info
Sold Info
Sqft Info
Building Sqft: 2228
Living Area Source: Estimated
Sqft: 1816
Tax Info
Unit Info
Utilities / Hvac
Heating: Central, Electric
Cooling: CentralAir
Cooling: Yes
Utilities Available: CableAvailable, ElectricityAvailable, PhoneAvailable, SewerAvailable, WaterAvailable
Heating: Yes
Water Source: Public
Waterfront / Water
Schools
Elem: Homewood Elementary School
Middle: Whittemore Park Middle School
High: Conway High School
Directions
From Main St/HW701, turn on HW65. Community will be on the RIGHT with signage.Courtesy of Cpg Inc. Dba Mungo Homes















 Recent Posts RSS
Recent Posts RSS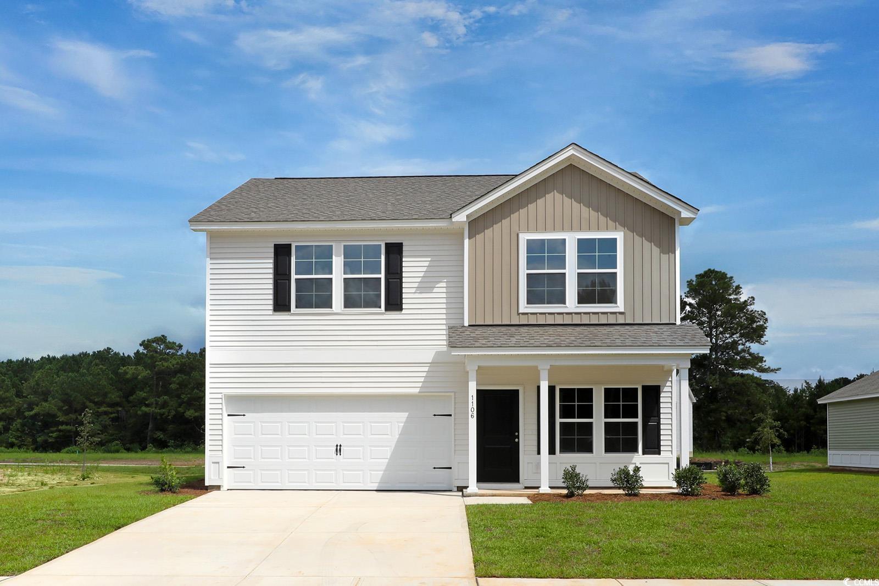



















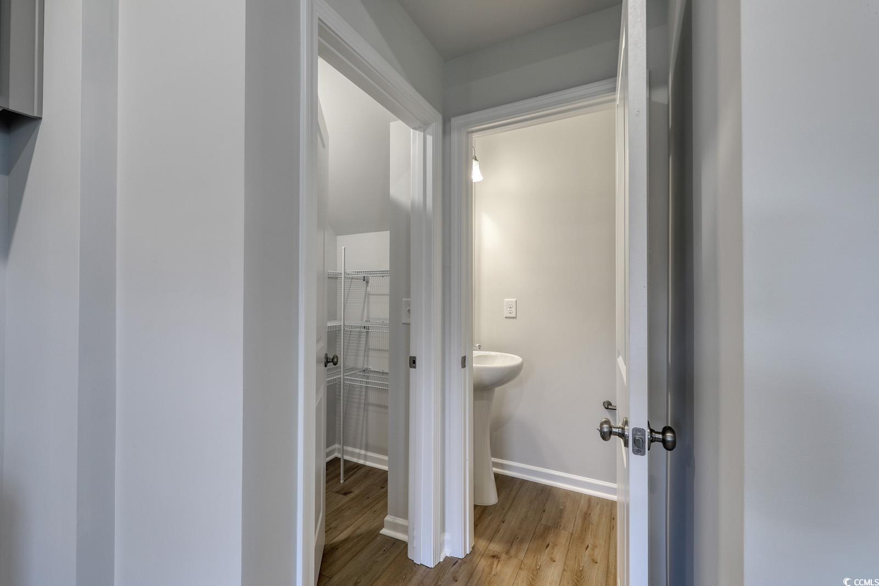



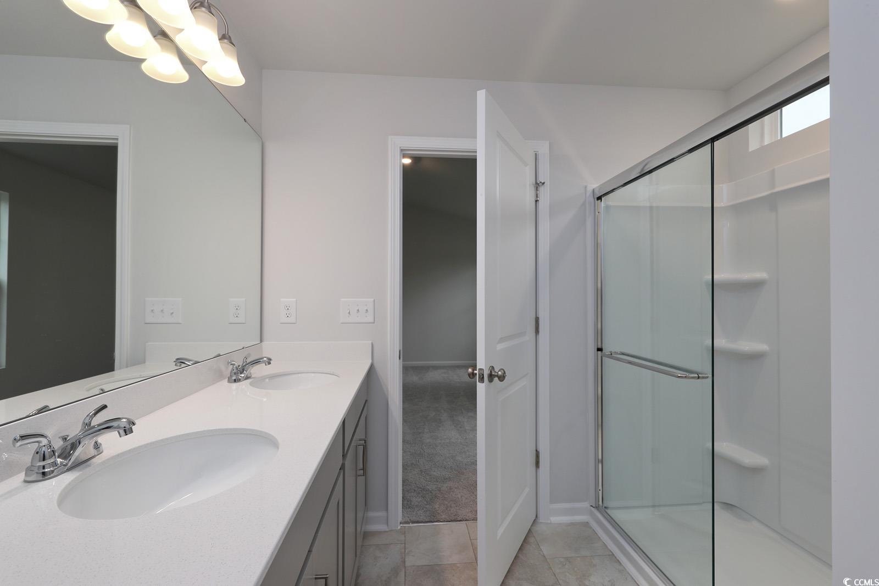






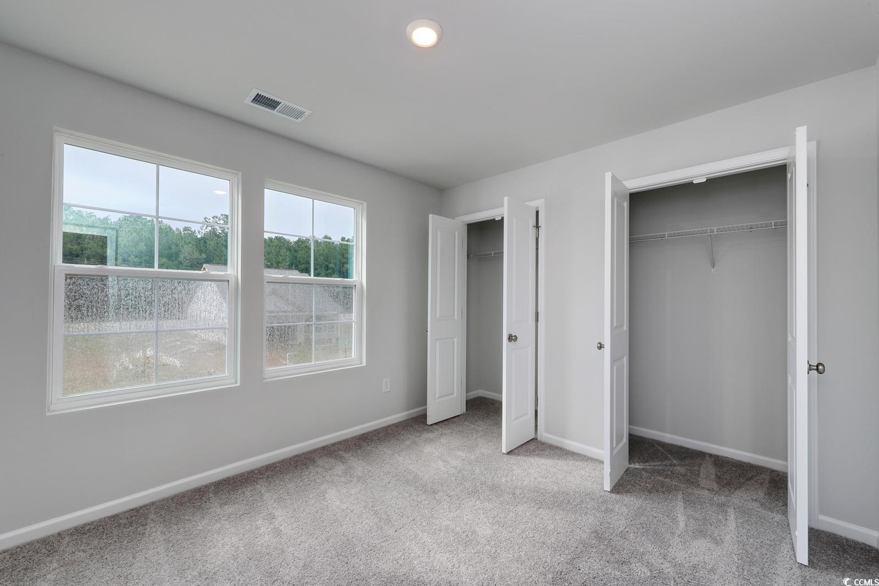


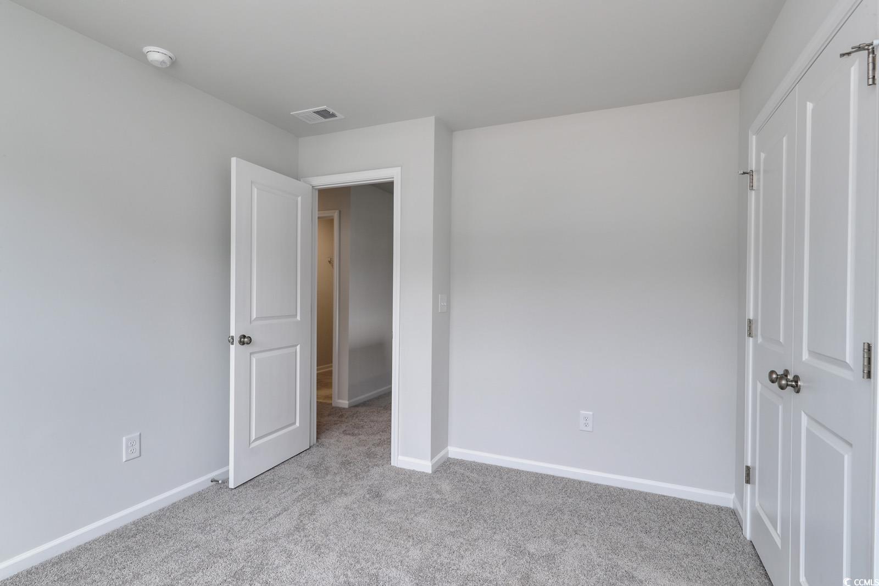
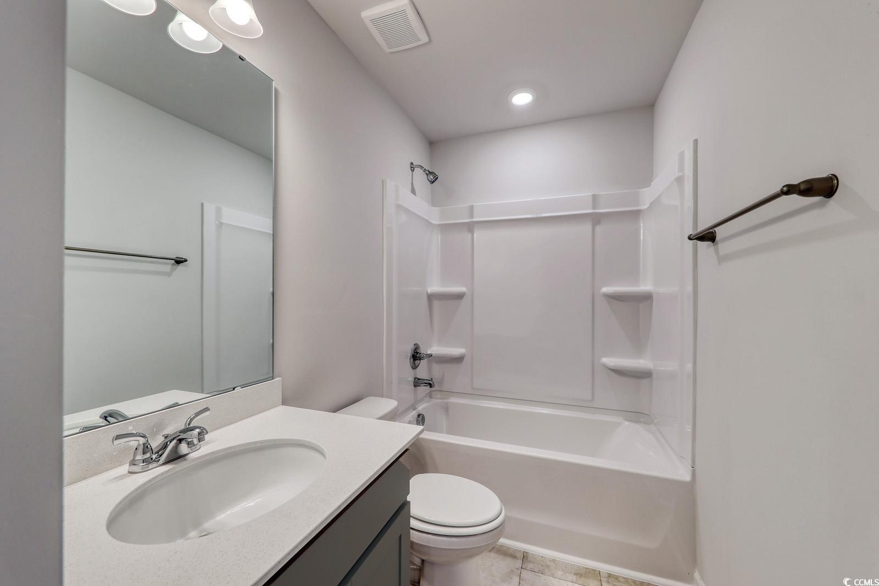


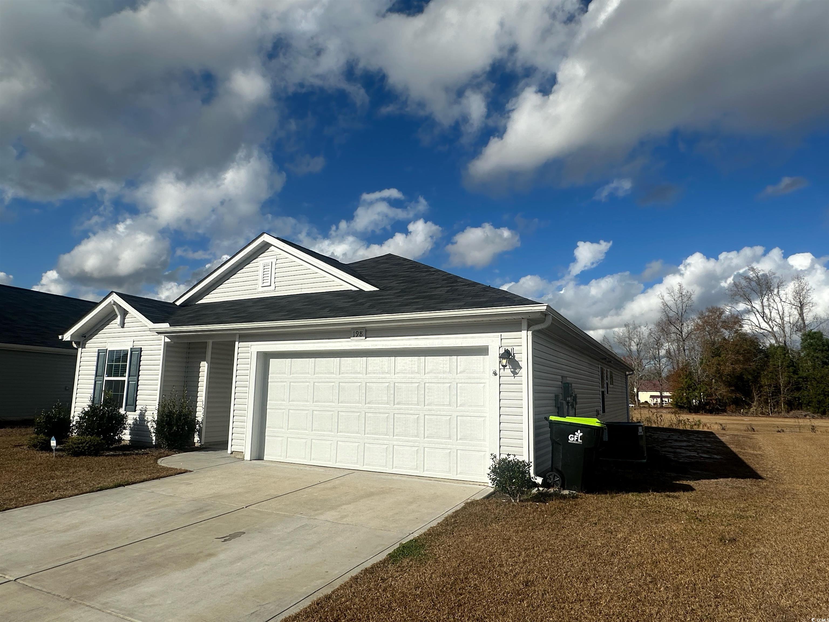
 MLS# 2530095
MLS# 2530095 



 Provided courtesy of © Copyright 2026 Coastal Carolinas Multiple Listing Service, Inc.®. Information Deemed Reliable but Not Guaranteed. © Copyright 2026 Coastal Carolinas Multiple Listing Service, Inc.® MLS. All rights reserved. Information is provided exclusively for consumers’ personal, non-commercial use, that it may not be used for any purpose other than to identify prospective properties consumers may be interested in purchasing.
Images related to data from the MLS is the sole property of the MLS and not the responsibility of the owner of this website. MLS IDX data last updated on 01-13-2026 11:49 PM EST.
Any images related to data from the MLS is the sole property of the MLS and not the responsibility of the owner of this website.
Provided courtesy of © Copyright 2026 Coastal Carolinas Multiple Listing Service, Inc.®. Information Deemed Reliable but Not Guaranteed. © Copyright 2026 Coastal Carolinas Multiple Listing Service, Inc.® MLS. All rights reserved. Information is provided exclusively for consumers’ personal, non-commercial use, that it may not be used for any purpose other than to identify prospective properties consumers may be interested in purchasing.
Images related to data from the MLS is the sole property of the MLS and not the responsibility of the owner of this website. MLS IDX data last updated on 01-13-2026 11:49 PM EST.
Any images related to data from the MLS is the sole property of the MLS and not the responsibility of the owner of this website.