Viewing Listing MLS# 2511781
Longs, SC 29568
- 3Beds
- 2Full Baths
- N/AHalf Baths
- 1,416SqFt
- 2025Year Built
- 0.23Acres
- MLS# 2511781
- Residential
- Detached
- Active
- Approx Time on Market6 months, 18 days
- AreaLoris To Longs Area--North of 9 Between Loris & Longs
- CountyHorry
- Subdivision The Tides of Little Creek
Overview
Move-in Ready! The Oak II with 3 car garage will give ample room for parking and storage.Open kitchen with ample dining room and faulted ceiling in the living room. Take comfort in one of our newly constructed homes in one of our newest communities, The Tides at Little Creek . We have a reputation for quality and value, whether you are a first time home buyer or looking for your next new home. We are sure to have a home that suits your needs and lifestyle. All of the homes will come standard but not limited to Electric Range , Micrwave, Dishwasher, Central Air Conditioning, Low ""E"" Energy Efficient Windows with Screens,Profiled Kitchen Cabinets with Crown Molding, Stainless Steel Appliances,Trimmed and Painted Garages with Drop Down Stairs fo Attic Storage, Garage Door Openers, Maintenance Free Exteriors with Vinyl Siding, Brick Accents per plan. Covered Porches per floor plan,Separate rear Patios for Seating and Grilling , Landscaped and Sodded yards . Customization may be possible , Square footages are approximate. CALL OR VISIT TODAY FOR UPDATED INFORMATION AND INFORMATION ON ALL AVAILABLE HOMES.
Agriculture / Farm
Other Structures: SecondGarage
Association Fees / Info
Hoa Frequency: Monthly
Hoa Fees: 75
Hoa: Yes
Hoa Includes: AssociationManagement, CommonAreas, Pools, Trash
Community Features: GolfCartsOk, LongTermRentalAllowed, Pool
Assoc Amenities: OwnerAllowedGolfCart, OwnerAllowedMotorcycle, PetRestrictions, TenantAllowedGolfCart, TenantAllowedMotorcycle
Bathroom Info
Total Baths: 2.00
Fullbaths: 2
Room Features
DiningRoom: KitchenDiningCombo
FamilyRoom: CeilingFans, VaultedCeilings
Kitchen: BreakfastBar, KitchenIsland, Pantry, StainlessSteelAppliances, SolidSurfaceCounters
Other: BedroomOnMainLevel, EntranceFoyer
Bedroom Info
Beds: 3
Building Info
New Construction: Yes
Levels: One
Year Built: 2025
Zoning: RES
Style: Traditional
Development Status: NewConstruction
Construction Materials: Masonry, VinylSiding, WoodFrame
Buyer Compensation
Exterior Features
Patio and Porch Features: RearPorch, FrontPorch, Patio
Pool Features: Community, OutdoorPool
Foundation: Slab
Exterior Features: SprinklerIrrigation, Porch, Patio
Financial
Garage / Parking
Parking Capacity: 5
Garage: Yes
Parking Type: Attached, Garage, ThreeCarGarage, GarageDoorOpener
Attached Garage: Yes
Garage Spaces: 3
Green / Env Info
Green Energy Efficient: Doors, Windows
Interior Features
Floor Cover: Carpet, LuxuryVinyl, LuxuryVinylPlank
Door Features: InsulatedDoors
Laundry Features: WasherHookup
Furnished: Unfurnished
Interior Features: Attic, PullDownAtticStairs, PermanentAtticStairs, BreakfastBar, BedroomOnMainLevel, EntranceFoyer, KitchenIsland, StainlessSteelAppliances, SolidSurfaceCounters
Appliances: Dishwasher, Disposal, Microwave, Range
Lot Info
Acres: 0.23
Lot Description: IrregularLot, OutsideCityLimits, Rectangular, RectangularLot
Misc
Pets Allowed: OwnerOnly, Yes
Offer Compensation
Other School Info
Property Info
County: Horry
Stipulation of Sale: None
Property Sub Type Additional: Detached
Security Features: SecuritySystem, SmokeDetectors
Disclosures: CovenantsRestrictionsDisclosure
Construction: NeverOccupied
Room Info
Sold Info
Sqft Info
Building Sqft: 2206
Living Area Source: Builder
Sqft: 1416
Tax Info
Unit Info
Utilities / Hvac
Heating: Central, Electric
Cooling: CentralAir
Cooling: Yes
Utilities Available: CableAvailable, ElectricityAvailable, PhoneAvailable, SewerAvailable, UndergroundUtilities, WaterAvailable
Heating: Yes
Water Source: Public
Waterfront / Water
Directions
From HWY 31 take HWY 9 West go past HWY 905 about 4 miles and the community will be on the Right Side at Harvest Moon DriveCourtesy of The Beverly Group















 Recent Posts RSS
Recent Posts RSS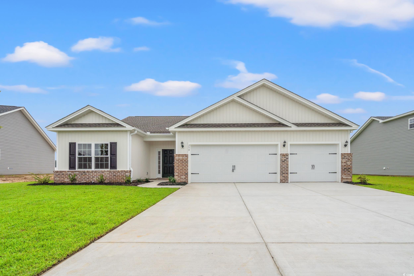
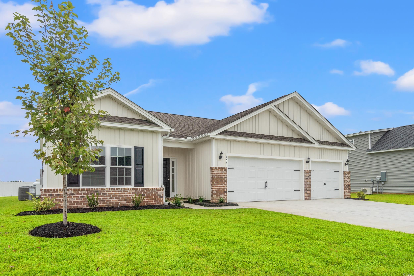
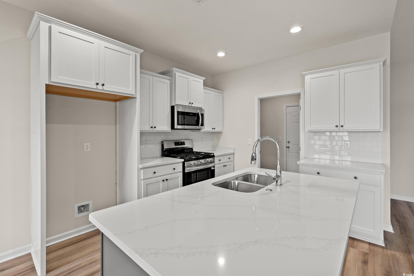
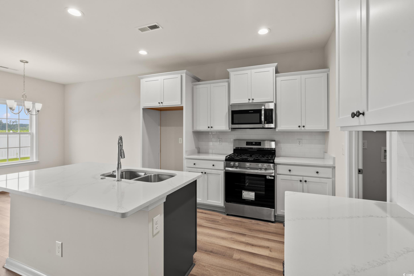
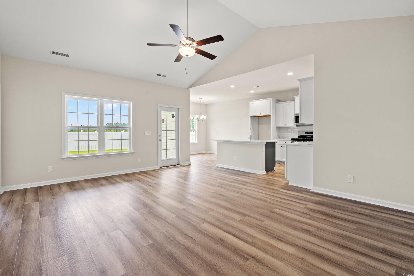
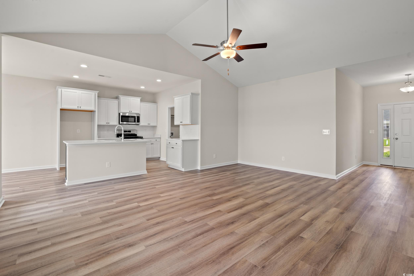



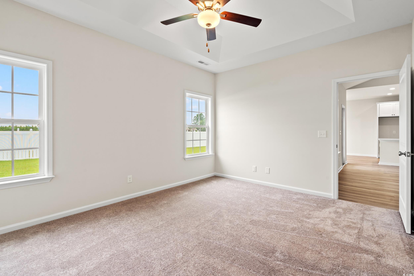
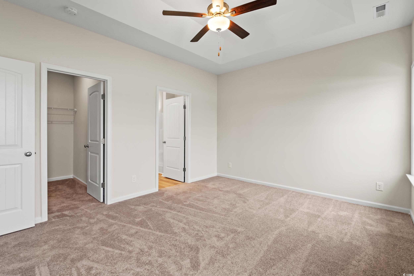

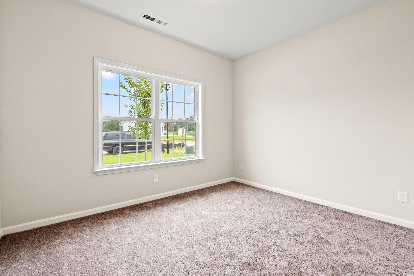
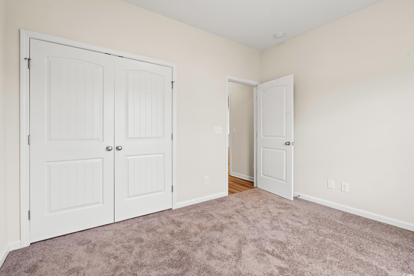
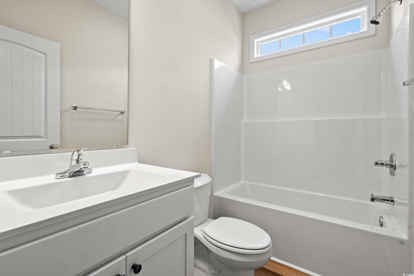
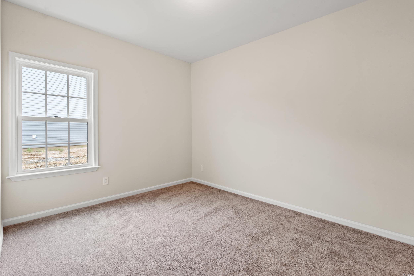
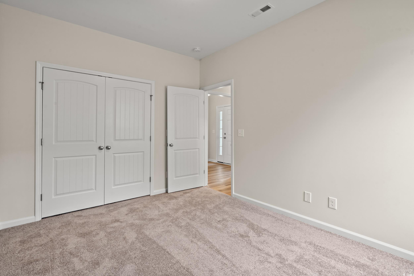
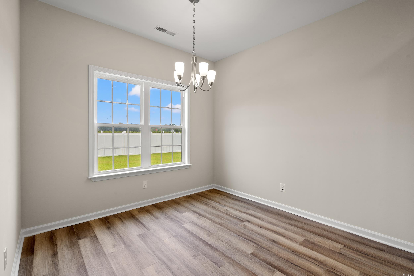

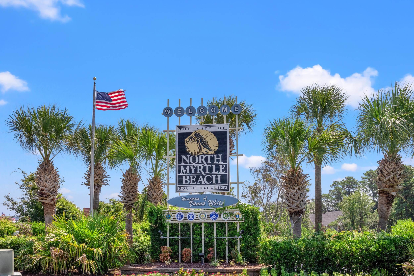

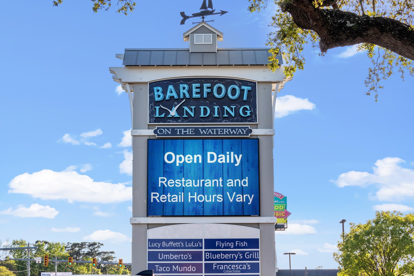
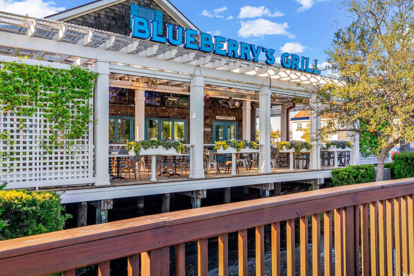
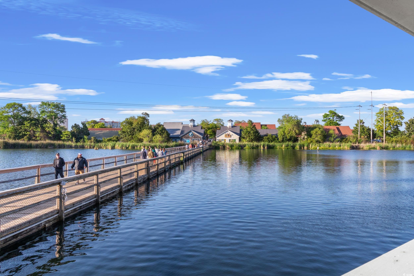
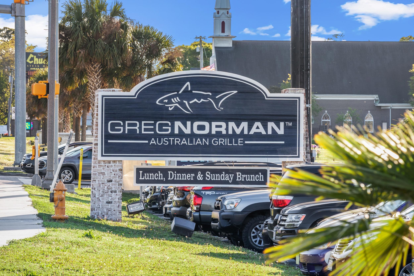
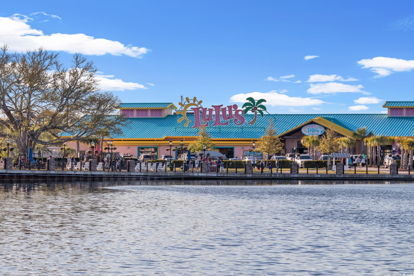

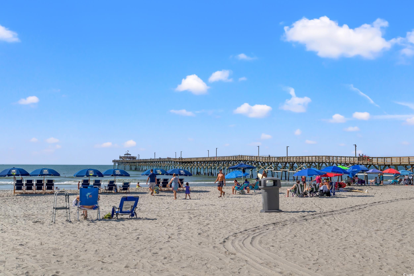
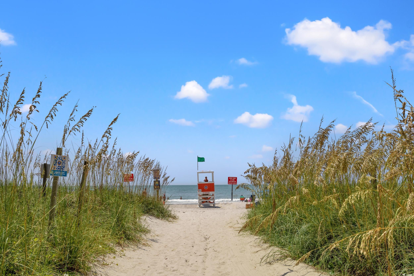
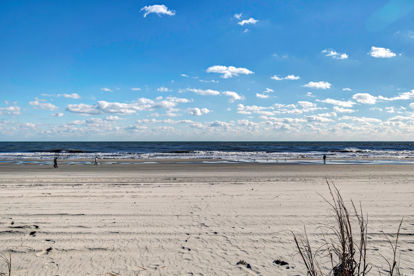
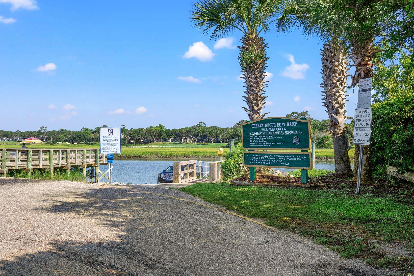
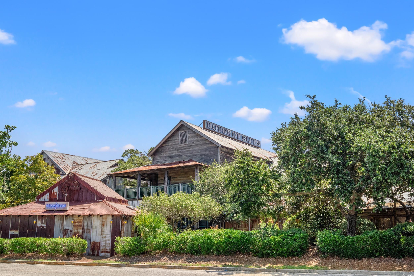
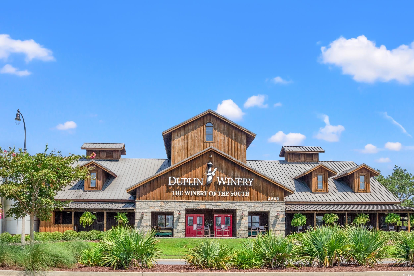
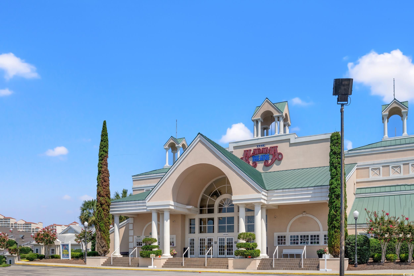


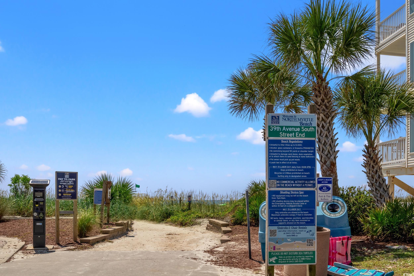
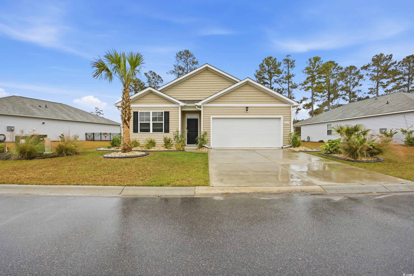
 MLS# 2528280
MLS# 2528280 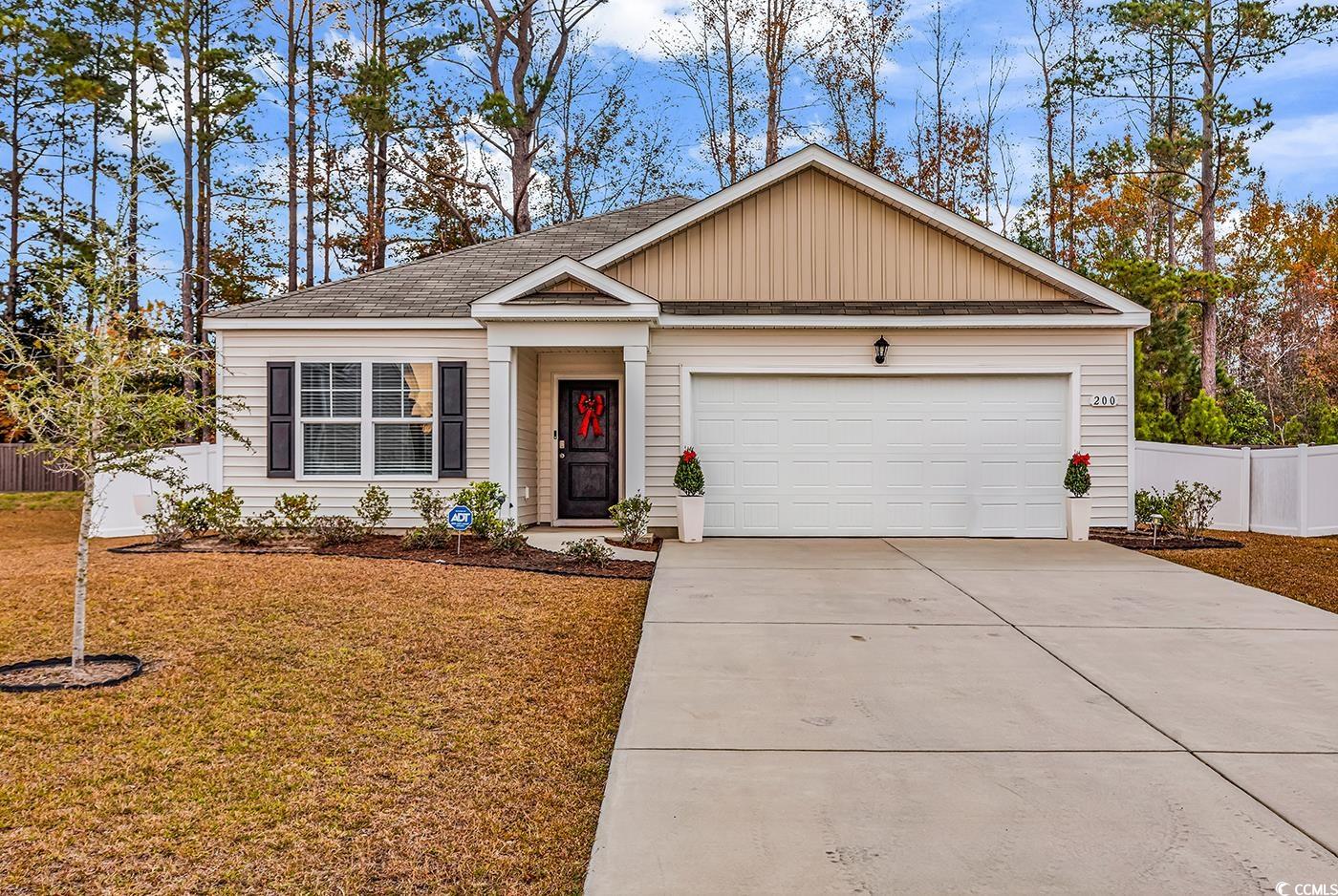
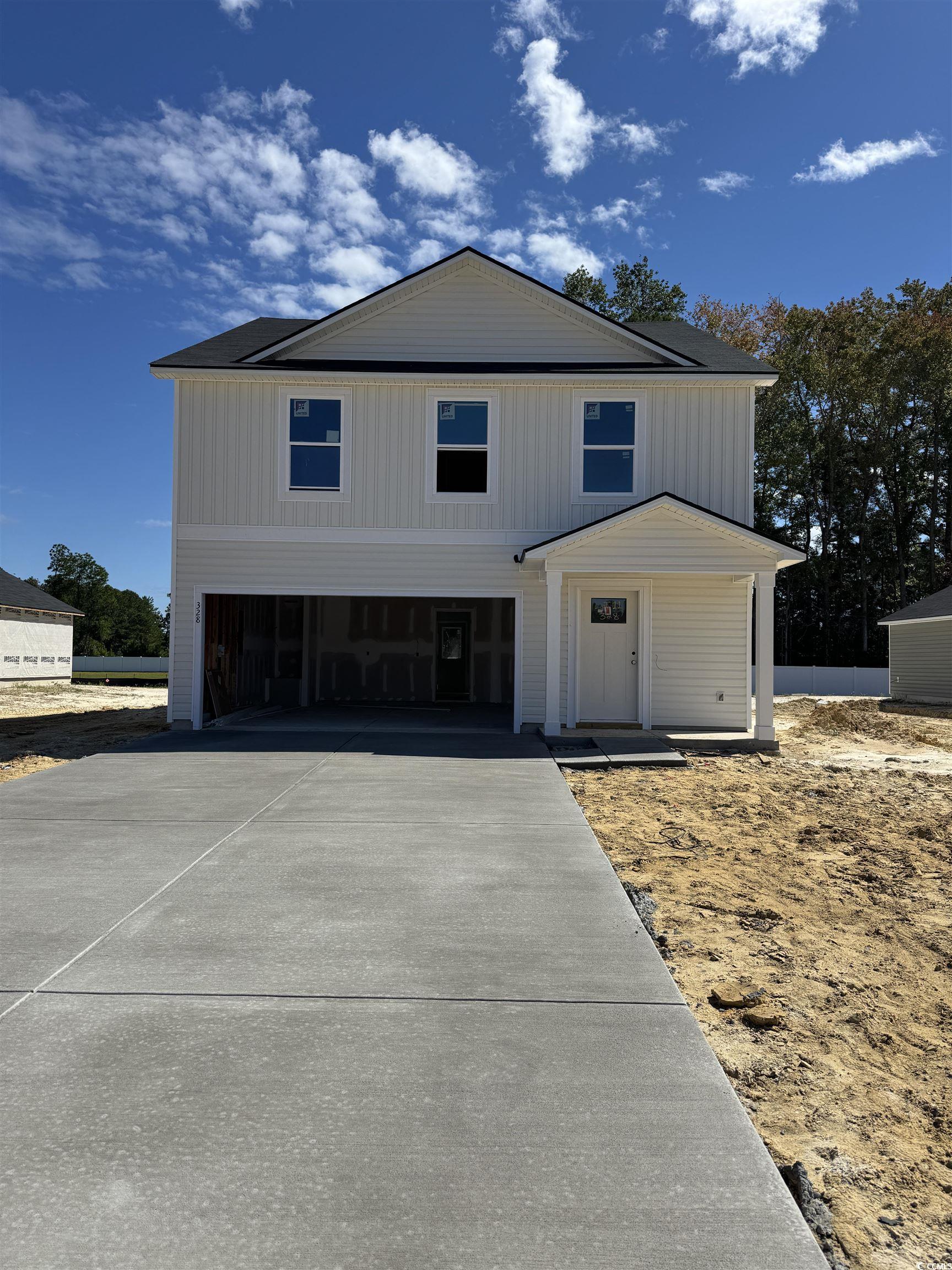
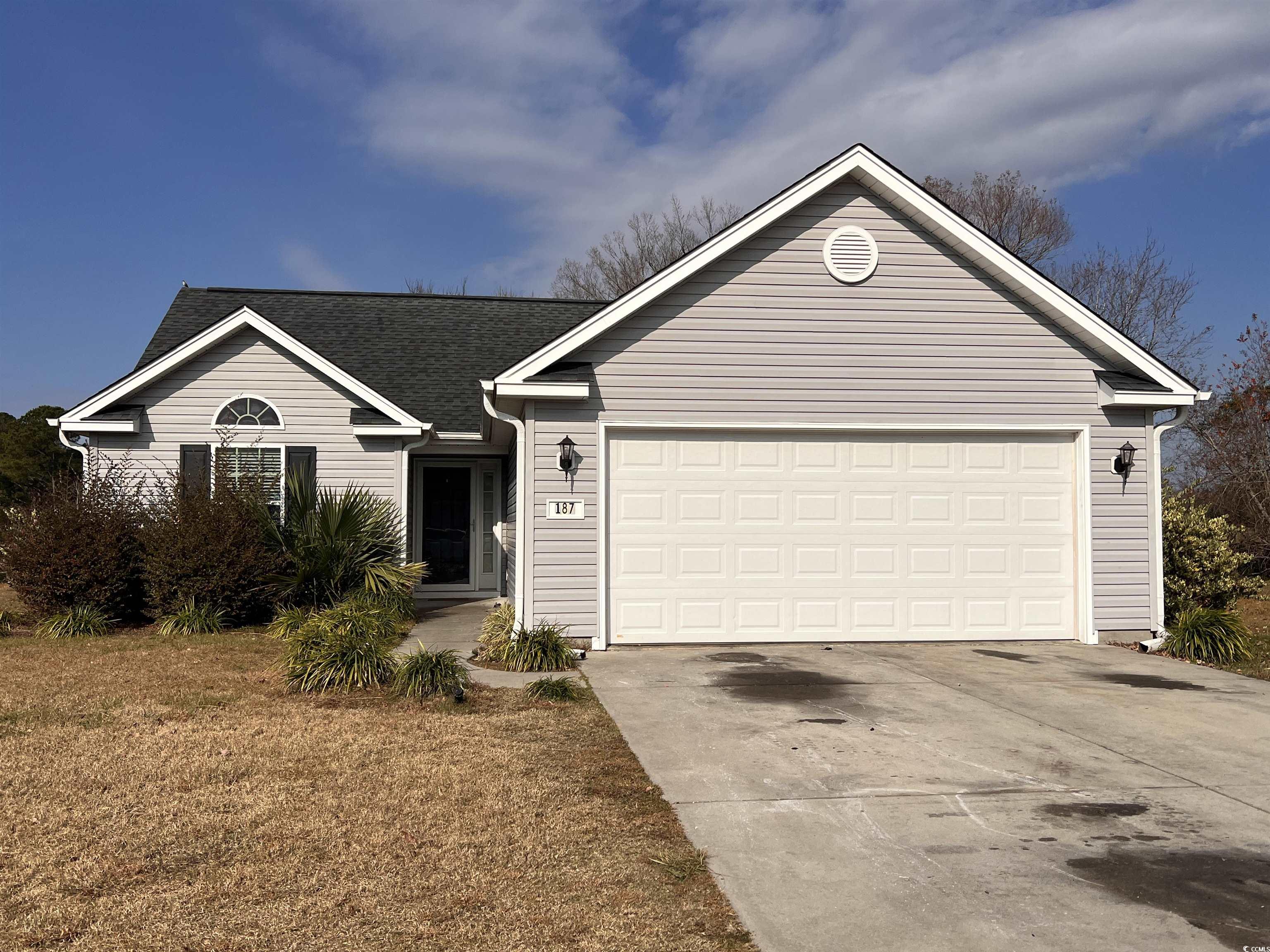

 Provided courtesy of © Copyright 2025 Coastal Carolinas Multiple Listing Service, Inc.®. Information Deemed Reliable but Not Guaranteed. © Copyright 2025 Coastal Carolinas Multiple Listing Service, Inc.® MLS. All rights reserved. Information is provided exclusively for consumers’ personal, non-commercial use, that it may not be used for any purpose other than to identify prospective properties consumers may be interested in purchasing.
Images related to data from the MLS is the sole property of the MLS and not the responsibility of the owner of this website. MLS IDX data last updated on 11-27-2025 5:03 PM EST.
Any images related to data from the MLS is the sole property of the MLS and not the responsibility of the owner of this website.
Provided courtesy of © Copyright 2025 Coastal Carolinas Multiple Listing Service, Inc.®. Information Deemed Reliable but Not Guaranteed. © Copyright 2025 Coastal Carolinas Multiple Listing Service, Inc.® MLS. All rights reserved. Information is provided exclusively for consumers’ personal, non-commercial use, that it may not be used for any purpose other than to identify prospective properties consumers may be interested in purchasing.
Images related to data from the MLS is the sole property of the MLS and not the responsibility of the owner of this website. MLS IDX data last updated on 11-27-2025 5:03 PM EST.
Any images related to data from the MLS is the sole property of the MLS and not the responsibility of the owner of this website.