Viewing Listing MLS# 2511647
Little River, SC 29566
- 3Beds
- 2Full Baths
- N/AHalf Baths
- 1,397SqFt
- 2022Year Built
- 0.11Acres
- MLS# 2511647
- Residential
- SemiDetached
- Active
- Approx Time on Market2 months, 17 days
- AreaLittle River Area--North of Hwy 9
- CountyHorry
- Subdivision The Townes at Heather Glen
Overview
Welcome home to 1565 Jardine Loop, a much sought after Tuscan floor plan at the Towns at Heather Glen. The minute you walk through the door you will be wowed by the beauty and pride of ownership of this 3-bedroom, 2-full bath, duet. The primary bedroom is graced by a large walk-in closet. The ensuite has dual sinks, granite countertops and a large walk-in shower. This beautiful, open concept home shows like a model. The stunning white kitchen has stainless steel appliances, the refrigerator freezer being a top of the line 3-door French Refrigerator Freezer with external water and ice. Step out onto your covered porch and enjoy the amazing pond views. Bring your 4-legged babies and enjoy the already fenced in backyard. The home has 2 additional bedrooms with closets and a 2-car garage. Heather Glen offers an exceptional array of resort style amenities including a beautiful, oversized pool with hot tub and grilling area, a club house with a fitness center, community gardening plots, and a dog park. Dont miss out on this exceptional opportunity, call and schedule your showing.
Agriculture / Farm
Grazing Permits Blm: ,No,
Horse: No
Grazing Permits Forest Service: ,No,
Grazing Permits Private: ,No,
Irrigation Water Rights: ,No,
Farm Credit Service Incl: ,No,
Crops Included: ,No,
Association Fees / Info
Hoa Frequency: Monthly
Hoa Fees: 284
Hoa: Yes
Hoa Includes: MaintenanceGrounds, Recycling, Trash
Community Features: Clubhouse, RecreationArea, LongTermRentalAllowed, Pool
Assoc Amenities: Clubhouse
Bathroom Info
Total Baths: 2.00
Fullbaths: 2
Room Dimensions
Bedroom1: 11x10
Bedroom2: 11x11
DiningRoom: 13x10
Kitchen: 10x17
PrimaryBedroom: 14x14
Room Features
DiningRoom: LivingDiningRoom
Kitchen: KitchenExhaustFan, KitchenIsland, Pantry, StainlessSteelAppliances
LivingRoom: VaultedCeilings
Other: BedroomOnMainLevel
Bedroom Info
Beds: 3
Building Info
New Construction: No
Levels: One
Year Built: 2022
Mobile Home Remains: ,No,
Zoning: MRD 1
Style: PatioHome
Construction Materials: VinylSiding, WoodFrame
Buyer Compensation
Exterior Features
Spa: No
Patio and Porch Features: Patio
Window Features: StormWindows
Pool Features: Community, OutdoorPool
Foundation: Slab
Exterior Features: Fence, SprinklerIrrigation, Patio
Financial
Lease Renewal Option: ,No,
Garage / Parking
Parking Capacity: 4
Garage: Yes
Carport: No
Parking Type: Attached, Garage, TwoCarGarage, GarageDoorOpener
Open Parking: No
Attached Garage: Yes
Garage Spaces: 2
Green / Env Info
Interior Features
Floor Cover: Carpet, Laminate
Fireplace: No
Furnished: Unfurnished
Interior Features: Attic, PullDownAtticStairs, PermanentAtticStairs, SplitBedrooms, BedroomOnMainLevel, KitchenIsland, StainlessSteelAppliances
Appliances: Dishwasher, Disposal, Microwave, Range, Refrigerator, RangeHood, Dryer, Washer
Lot Info
Lease Considered: ,No,
Lease Assignable: ,No,
Acres: 0.11
Land Lease: No
Lot Description: LakeFront, OutsideCityLimits, PondOnLot, Rectangular, RectangularLot
Misc
Pool Private: No
Offer Compensation
Other School Info
Property Info
County: Horry
View: No
Senior Community: No
Stipulation of Sale: None
Habitable Residence: ,No,
Property Attached: No
Security Features: SecuritySystem, SmokeDetectors
Disclosures: CovenantsRestrictionsDisclosure
Rent Control: No
Construction: Resale
Room Info
Basement: ,No,
Sold Info
Sqft Info
Building Sqft: 1955
Living Area Source: Owner
Sqft: 1397
Tax Info
Unit Info
Utilities / Hvac
Heating: Central, Gas
Cooling: CentralAir
Electric On Property: No
Cooling: Yes
Sewer: SepticTank
Utilities Available: CableAvailable, NaturalGasAvailable, PhoneAvailable, SewerAvailable, SepticAvailable, WaterAvailable
Heating: Yes
Water Source: Public
Waterfront / Water
Waterfront: Yes
Waterfront Features: Pond
Directions
Welcome home to 1565 Jardine Loop, a much sought after Tuscan floor plan at the Towns at Heather Glen. The minute you walk through the door you will be wowed by the beauty and pride of ownership of this 3-bedroom, 2-full bath, duet. The primary bedroom is graced by a large walk-in closet. The ensuite has dual sinks, granite countertops and a large walk-in shower. This beautiful, open concept home shows like a model. The stunning white kitchen has stainless steel appliances, the refrigerator freezer being a top of the line 3-door French Refrigerator Freezer with external water and ice. Step out onto your covered porch and enjoy the amazing pond views. Bring your 4-legged babies and enjoy the already fenced in backyard. The home has 2 additional bedrooms with closets and a 2-car garage. Heather Glen offers an exceptional array of resort style amenities including a beautiful, oversized pool with hot tub and grilling area, a club house with a fitness center, community gardening plots, and a dog park. DontCourtesy of Isave Realty














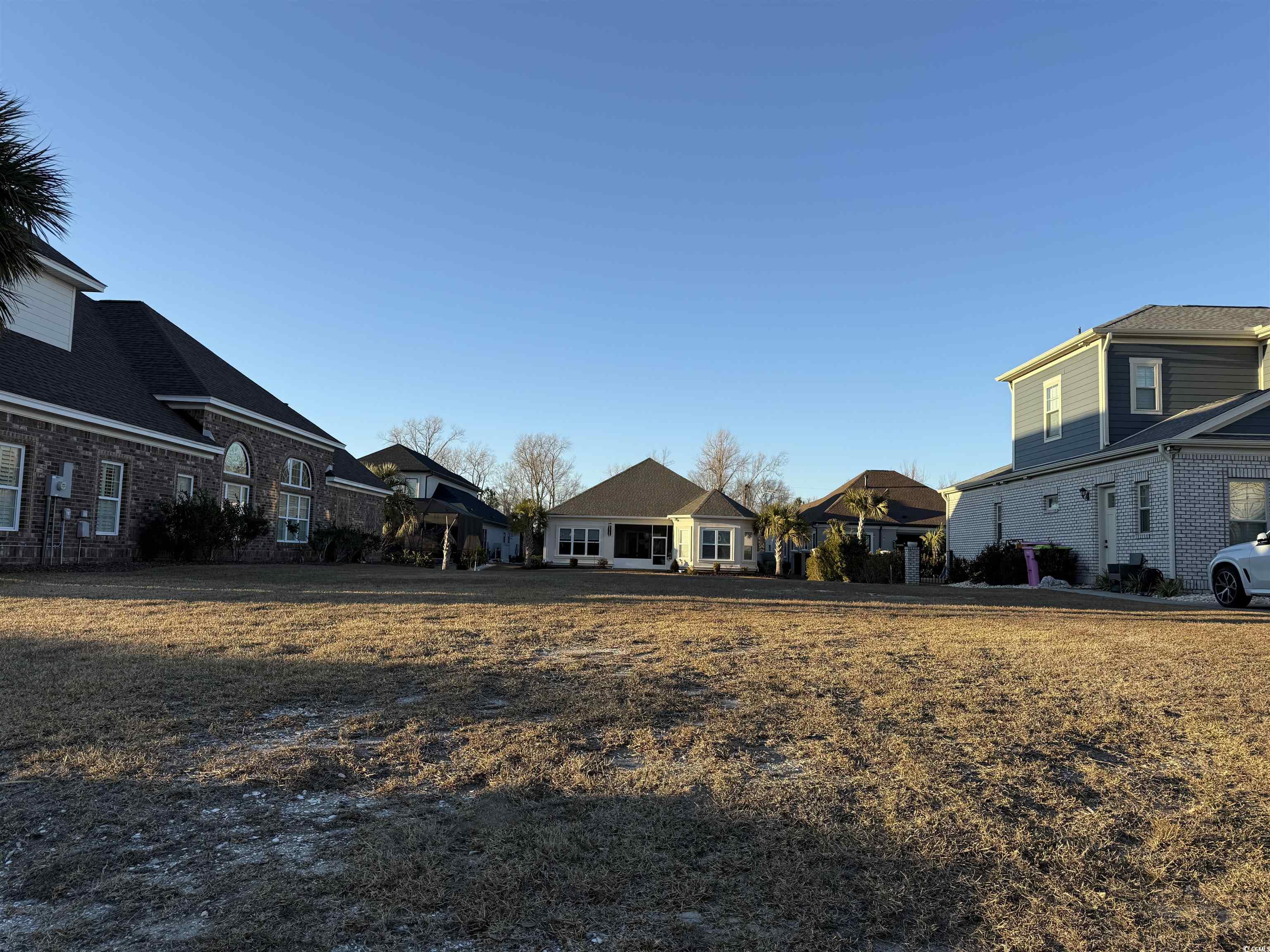
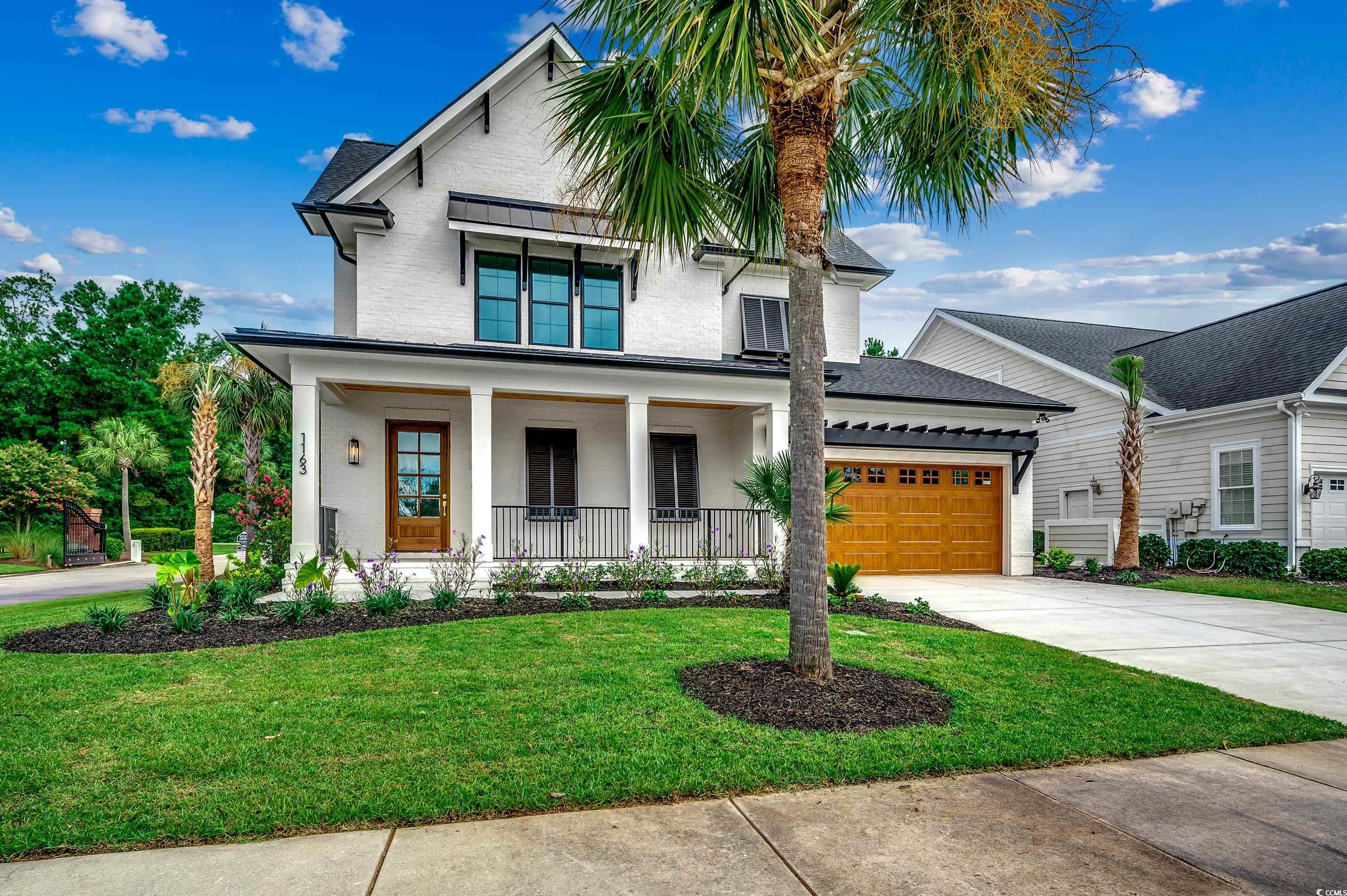


 Recent Posts RSS
Recent Posts RSS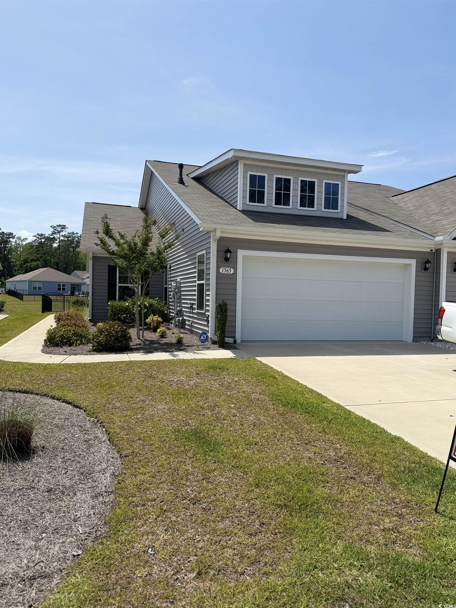
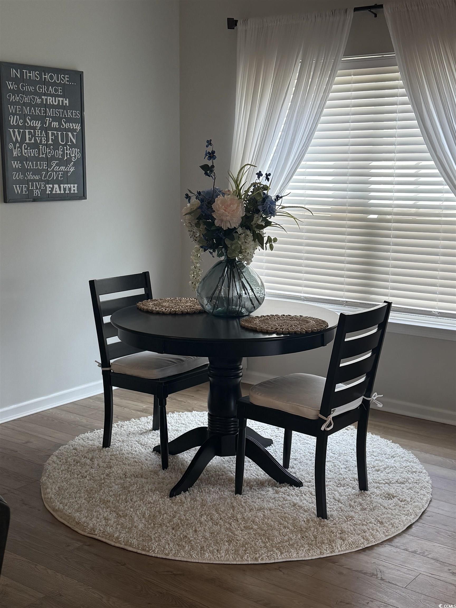

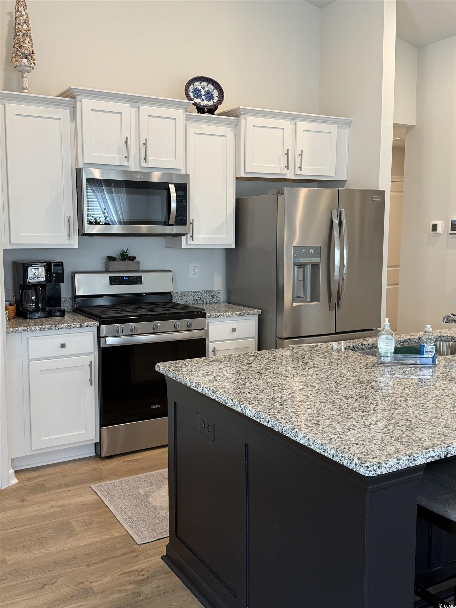

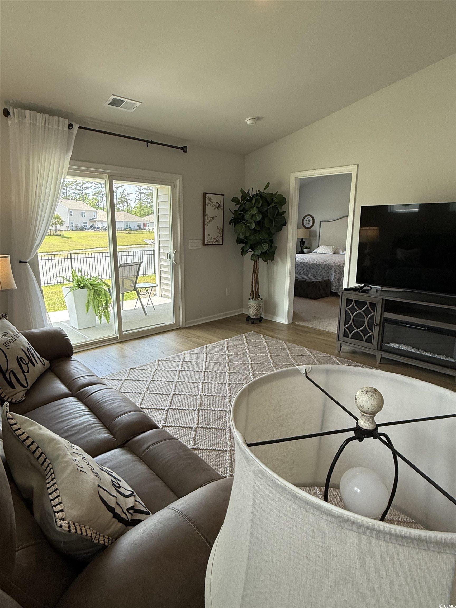
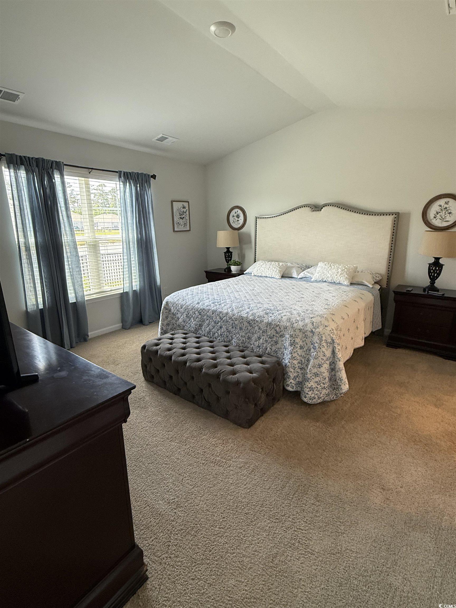

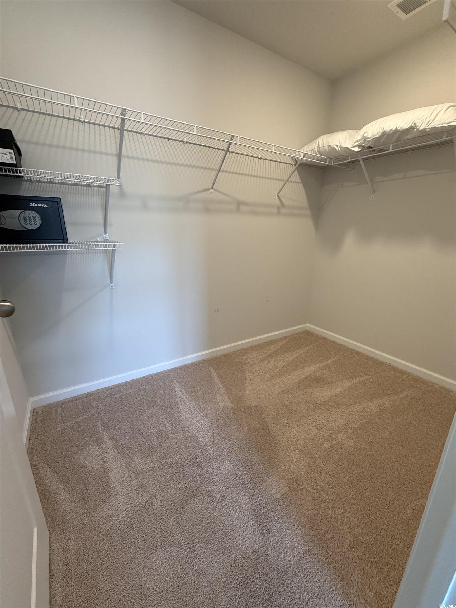

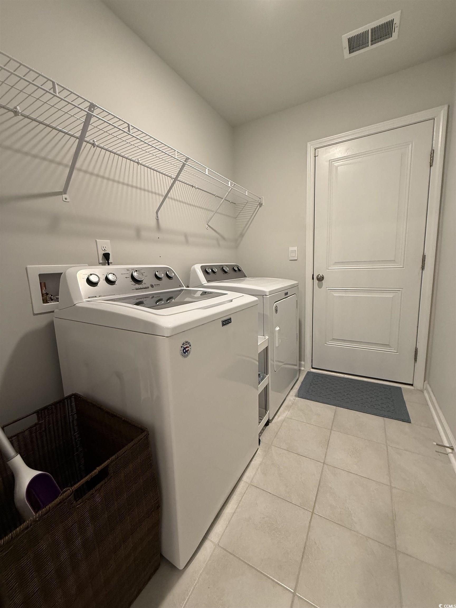

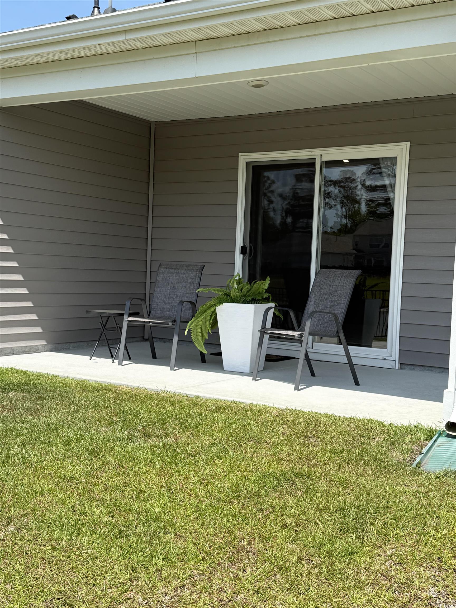
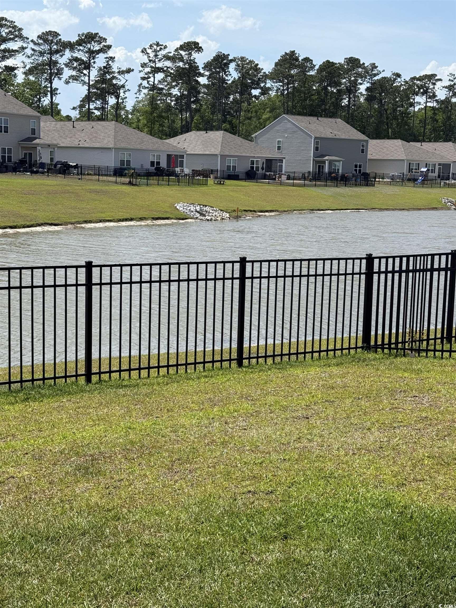
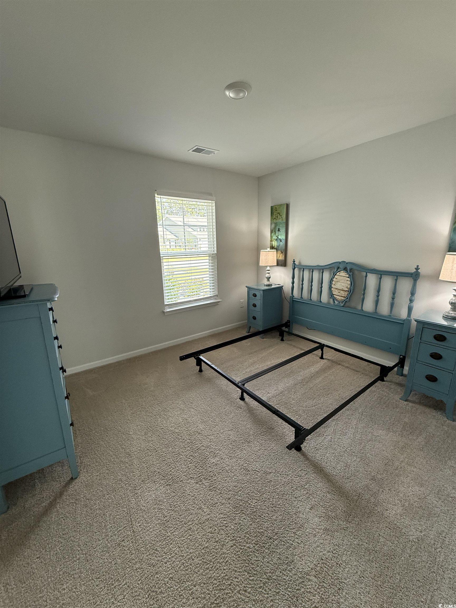

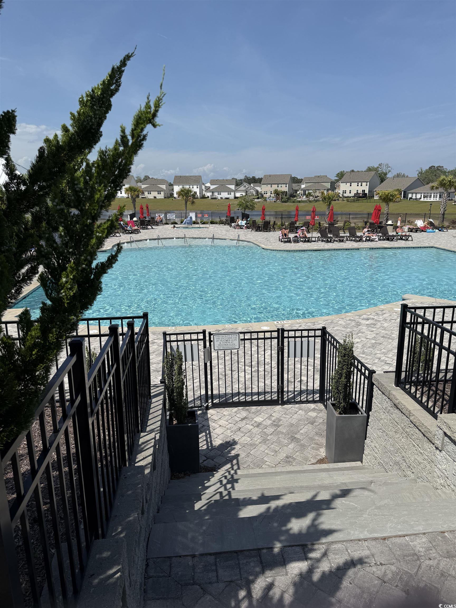
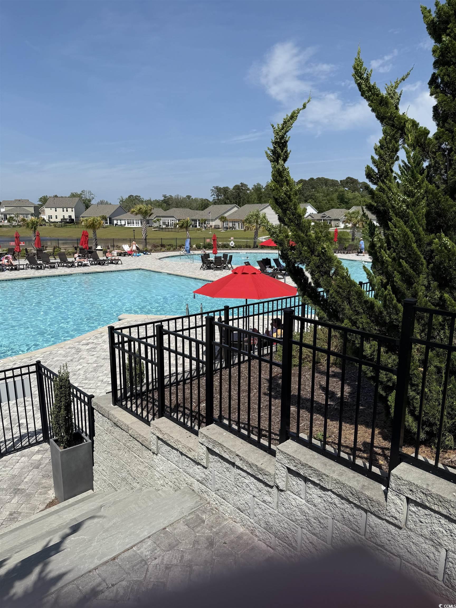
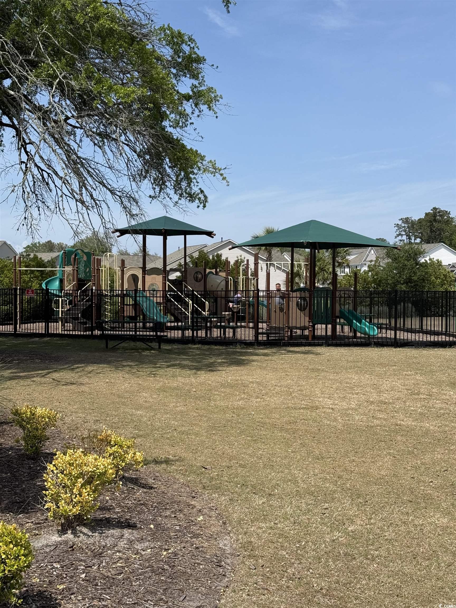

 MLS# 2514583
MLS# 2514583 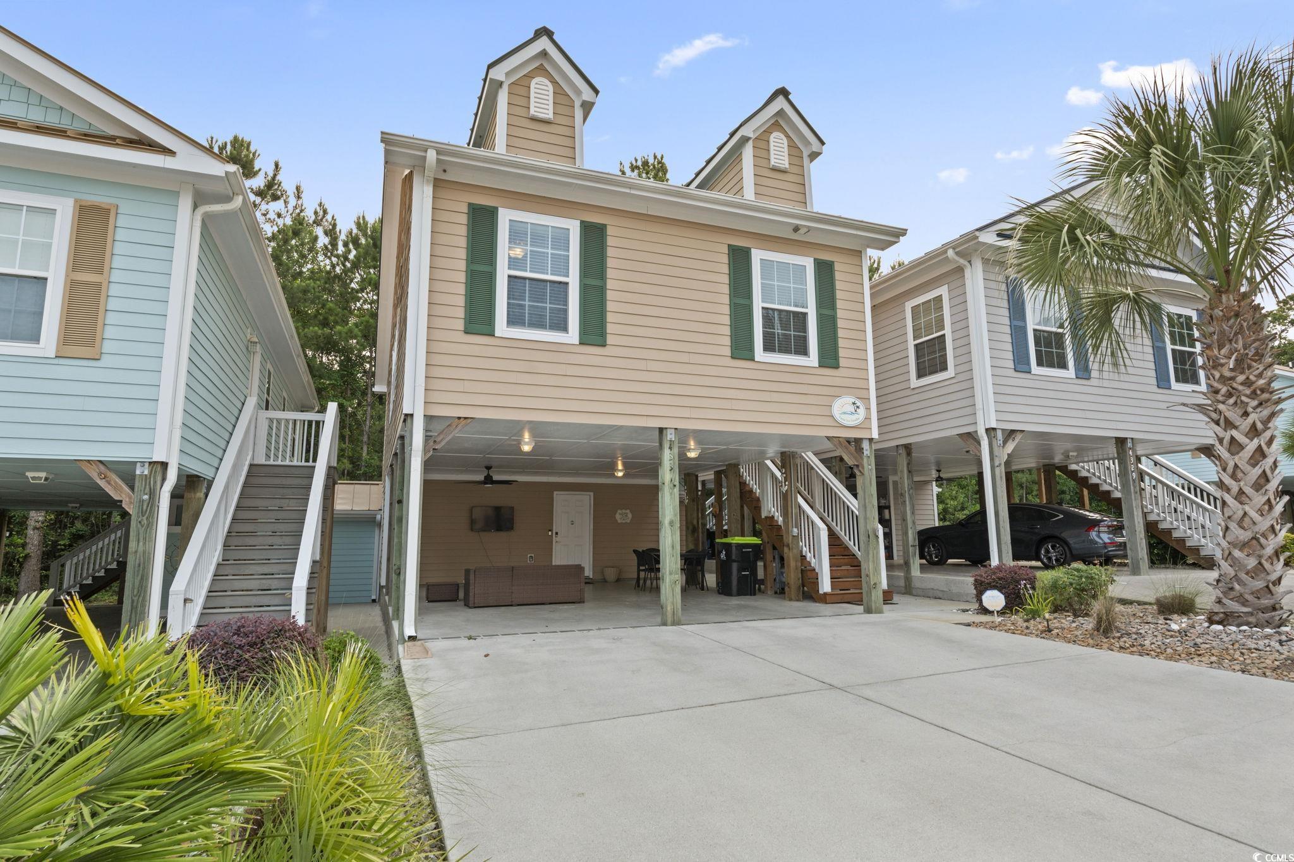
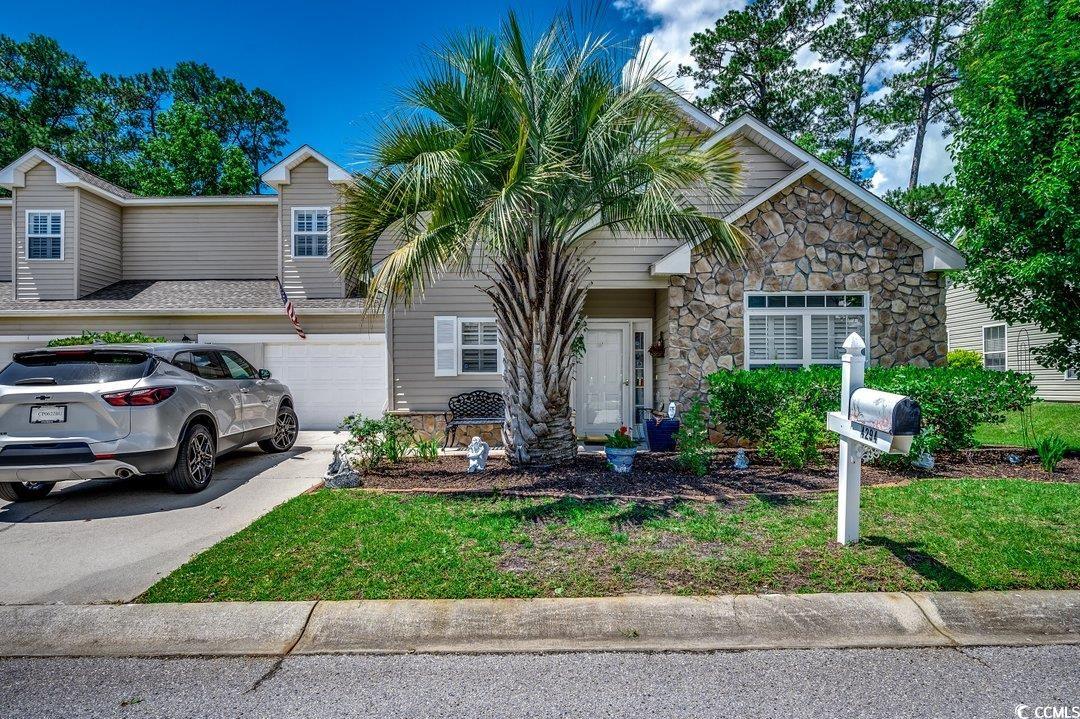
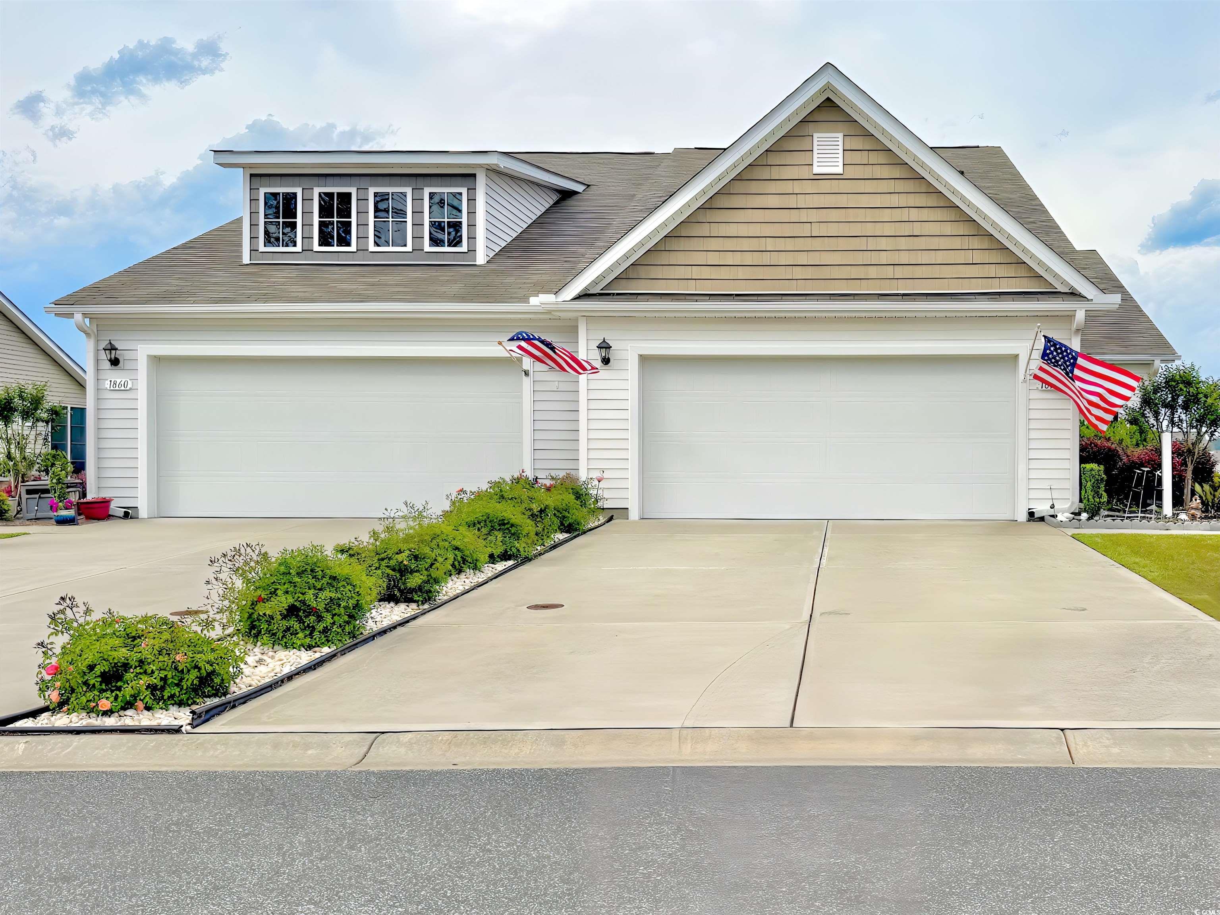
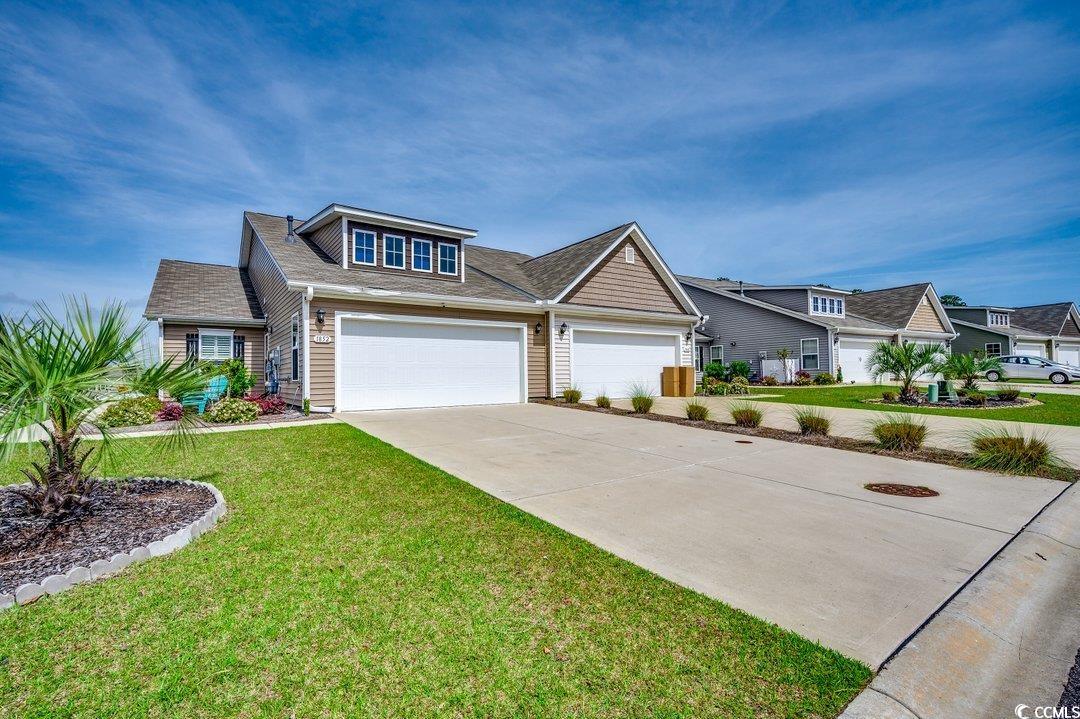
 Provided courtesy of © Copyright 2025 Coastal Carolinas Multiple Listing Service, Inc.®. Information Deemed Reliable but Not Guaranteed. © Copyright 2025 Coastal Carolinas Multiple Listing Service, Inc.® MLS. All rights reserved. Information is provided exclusively for consumers’ personal, non-commercial use, that it may not be used for any purpose other than to identify prospective properties consumers may be interested in purchasing.
Images related to data from the MLS is the sole property of the MLS and not the responsibility of the owner of this website. MLS IDX data last updated on 07-25-2025 9:05 PM EST.
Any images related to data from the MLS is the sole property of the MLS and not the responsibility of the owner of this website.
Provided courtesy of © Copyright 2025 Coastal Carolinas Multiple Listing Service, Inc.®. Information Deemed Reliable but Not Guaranteed. © Copyright 2025 Coastal Carolinas Multiple Listing Service, Inc.® MLS. All rights reserved. Information is provided exclusively for consumers’ personal, non-commercial use, that it may not be used for any purpose other than to identify prospective properties consumers may be interested in purchasing.
Images related to data from the MLS is the sole property of the MLS and not the responsibility of the owner of this website. MLS IDX data last updated on 07-25-2025 9:05 PM EST.
Any images related to data from the MLS is the sole property of the MLS and not the responsibility of the owner of this website.