Viewing Listing MLS# 2511514
Myrtle Beach, SC 29588
- 5Beds
- 3Full Baths
- 1Half Baths
- 2,622SqFt
- 2015Year Built
- 0.24Acres
- MLS# 2511514
- Residential
- Detached
- Sold
- Approx Time on Market6 months, 11 days
- AreaMyrtle Beach Area--South of 544 & West of 17 Bypass M.i. Horry County
- CountyHorry
- Subdivision Windsor Plantation - St. David's Township
Overview
Stunning 5-bedroom, 3.5-bath home located in the sought-after gated community of Windsor Plantation. This 2,952 sq ft residence features soaring ceilings, an inviting foyer, formal dining room, and a versatile home office or study with a convenient half bath. The spacious living room offers vaulted ceilings, abundant natural light, and a cozy gas fireplace. The gourmet kitchen is complete with stainless steel appliances including a gas range, quartz countertops, a large center island, and extensive cabinetry. A sunny breakfast nook opens to a 15x22 enclosed 3-seasons room, adding 330 sq ft of year-round living space with peaceful outdoor views. The main-level primary suite includes a walk-in closet and a luxurious ensuite with a tiled step-in shower, dual sinks, and a linen closet. Upstairs youll find a full guest suite with ensuite bath, three additional guest bedrooms, and a full bathroom. Additional highlights include a 2-car attached garage, gas water heater, sprinkler system, landscaped lawn with Fescue grass, security system, and quality finishes throughout. Windsor Plantation offers gated security and excellent amenities including a clubhouse and pool, all just minutes from shopping, dining, entertainment, and the beaches of the Grand Strand. Measurements are approximate and not guaranteed; buyer is responsible for verification.
Sale Info
Listing Date: 05-07-2025
Sold Date: 11-19-2025
Aprox Days on Market:
6 month(s), 11 day(s)
Listing Sold:
21 day(s) ago
Asking Price: $638,000
Selling Price: $610,000
Price Difference:
Reduced By $14,500
Agriculture / Farm
Association Fees / Info
Hoa Frequency: Monthly
Hoa Fees: 113
Hoa: Yes
Hoa Includes: AssociationManagement, CommonAreas, LegalAccounting, Pools, RecreationFacilities, Trash
Community Features: Clubhouse, Gated, RecreationArea, LongTermRentalAllowed, Pool
Assoc Amenities: Clubhouse, Gated, PetRestrictions
Bathroom Info
Total Baths: 4.00
Halfbaths: 1
Fullbaths: 3
Room Dimensions
Bedroom1: 15x15
Bedroom2: 15x11
Bedroom3: 11x11
DiningRoom: 11x11
Kitchen: 12x14
LivingRoom: 16x17
PrimaryBedroom: 16x13
Room Level
Bedroom1: Second
Bedroom2: Second
Bedroom3: Second
PrimaryBedroom: First
Room Features
DiningRoom: SeparateFormalDiningRoom
Kitchen: BreakfastBar, BreakfastArea, Pantry, StainlessSteelAppliances, SolidSurfaceCounters
LivingRoom: CeilingFans, Fireplace, VaultedCeilings
Other: EntranceFoyer, Library
Bedroom Info
Beds: 5
Building Info
Levels: Two
Year Built: 2015
Zoning: RE
Style: Traditional
Construction Materials: Masonry, WoodFrame
Buyer Compensation
Exterior Features
Patio and Porch Features: RearPorch, FrontPorch, Porch, Screened
Pool Features: Community, OutdoorPool
Foundation: Slab
Exterior Features: SprinklerIrrigation, Porch
Financial
Garage / Parking
Parking Capacity: 6
Garage: Yes
Parking Type: Attached, Garage, TwoCarGarage
Attached Garage: Yes
Garage Spaces: 2
Green / Env Info
Green Energy Efficient: Doors, Windows
Interior Features
Floor Cover: Carpet, Tile, Vinyl
Door Features: InsulatedDoors, StormDoors
Fireplace: Yes
Laundry Features: WasherHookup
Furnished: Unfurnished
Interior Features: Fireplace, SplitBedrooms, BreakfastBar, BreakfastArea, EntranceFoyer, StainlessSteelAppliances, SolidSurfaceCounters
Appliances: Dishwasher, Disposal, Microwave, Range, Refrigerator, Dryer, Washer
Lot Info
Acres: 0.24
Lot Description: OutsideCityLimits, Rectangular, RectangularLot
Misc
Pets Allowed: OwnerOnly, Yes
Offer Compensation
Other School Info
Property Info
County: Horry
Stipulation of Sale: None
Property Sub Type Additional: Detached
Security Features: SecuritySystem, GatedCommunity, SmokeDetectors
Disclosures: CovenantsRestrictionsDisclosure,SellerDisclosure
Construction: Resale
Room Info
Sold Info
Sold Date: 2025-11-19T00:00:00
Sqft Info
Building Sqft: 3402
Living Area Source: Owner
Sqft: 2622
Tax Info
Unit Info
Utilities / Hvac
Heating: Central, Electric, Gas
Cooling: CentralAir
Cooling: Yes
Utilities Available: CableAvailable, ElectricityAvailable, NaturalGasAvailable, PhoneAvailable, SewerAvailable, UndergroundUtilities, WaterAvailable
Heating: Yes
Water Source: Public
Waterfront / Water
Directions
From US 17 Bypass, take exit on to SC-544 North. Turn left into Windsor Plantation. Take 2nd exit in round about onto St. John's Dr. Continue through gate and turn left onto Castleberry Ct. Home will be on the right.Courtesy of Cb Sea Coast Advantage Mi - Office: 843-650-0998















 Recent Posts RSS
Recent Posts RSS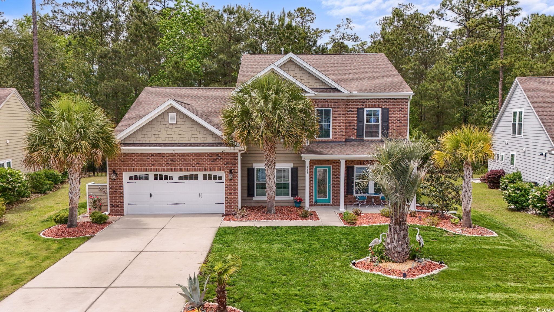


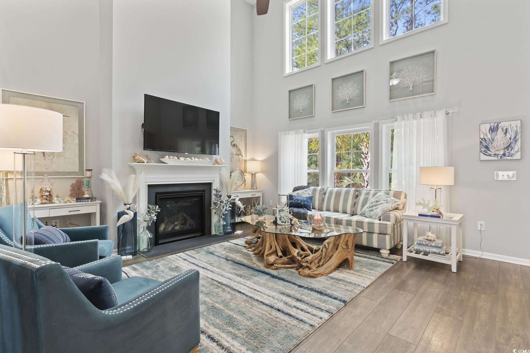
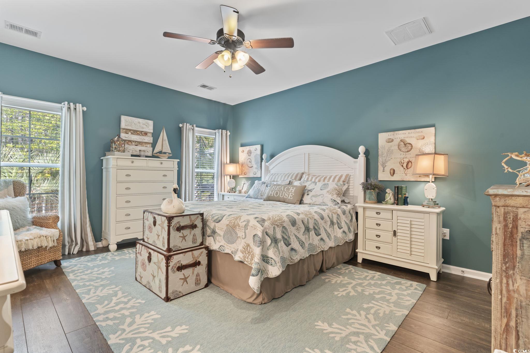




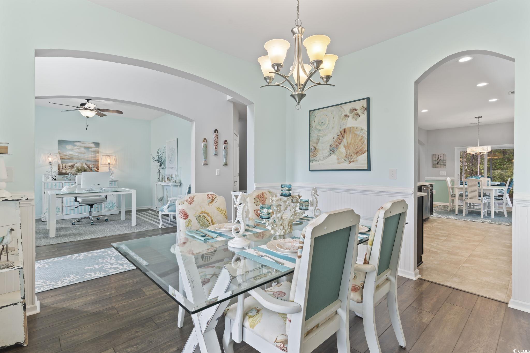
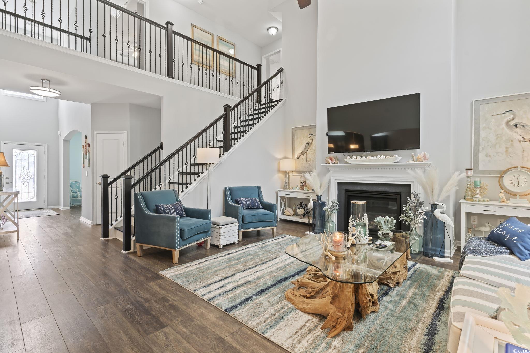
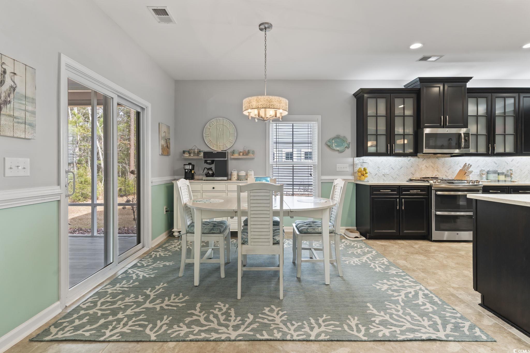



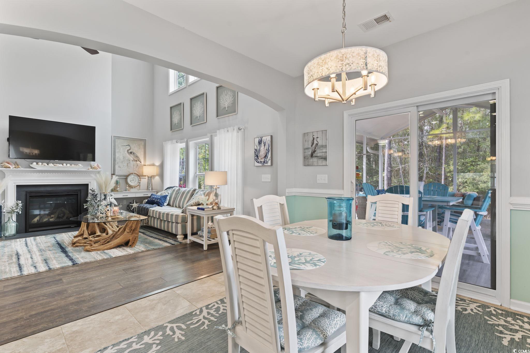
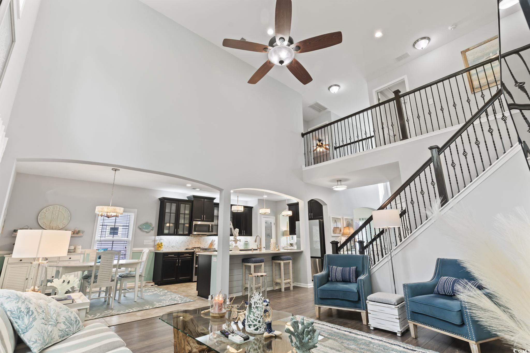
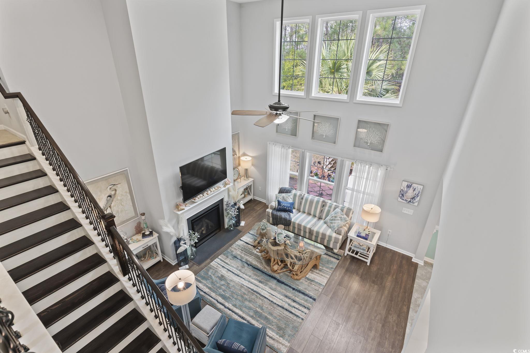
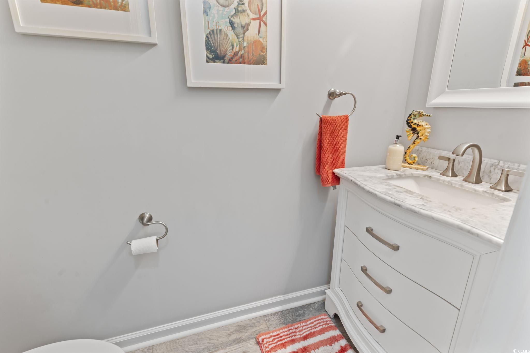
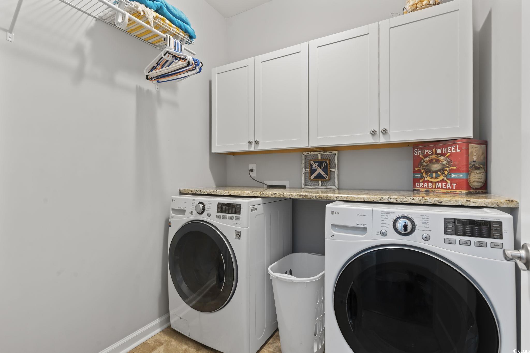

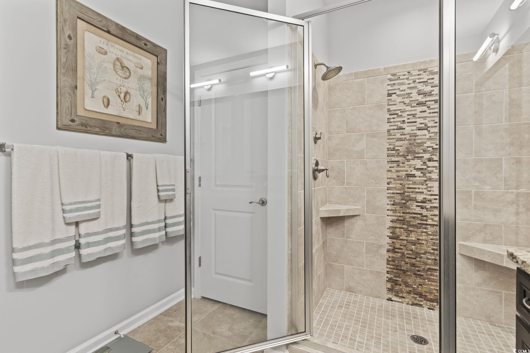
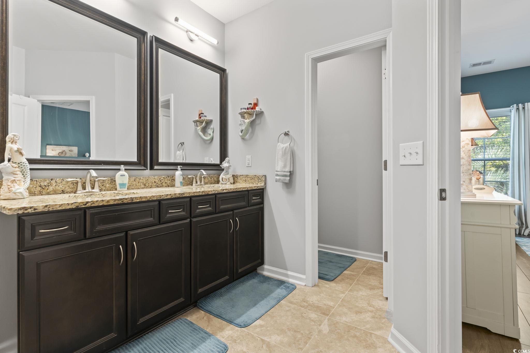
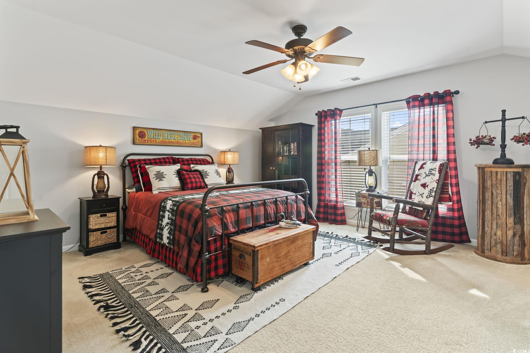
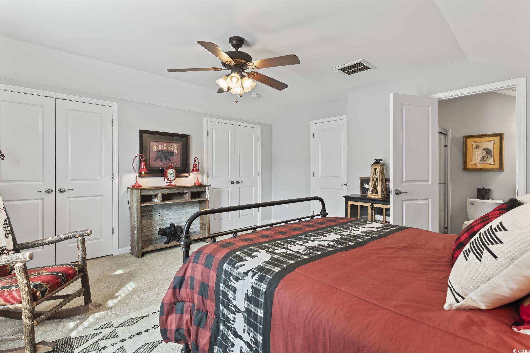
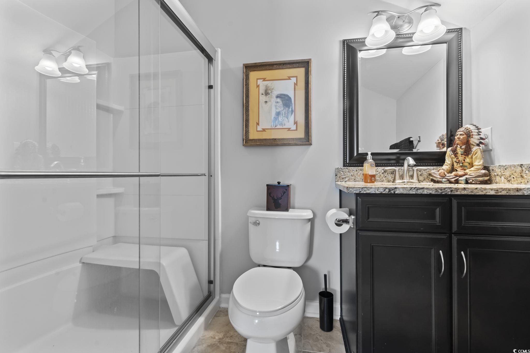

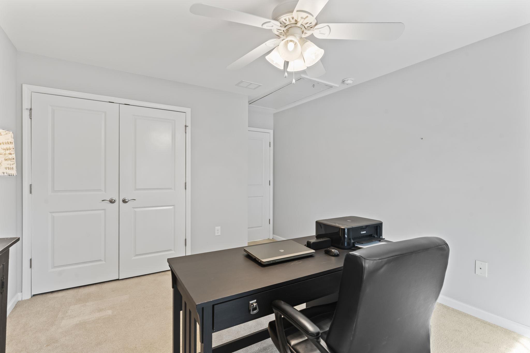


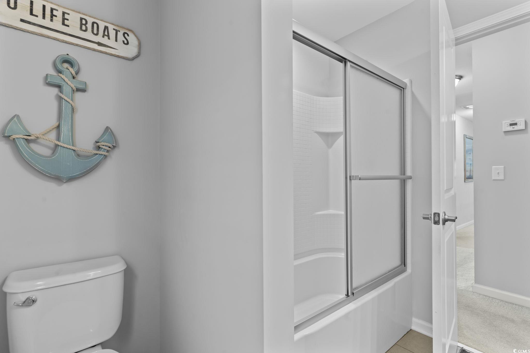







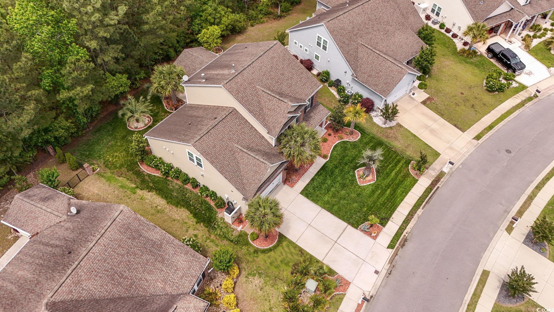
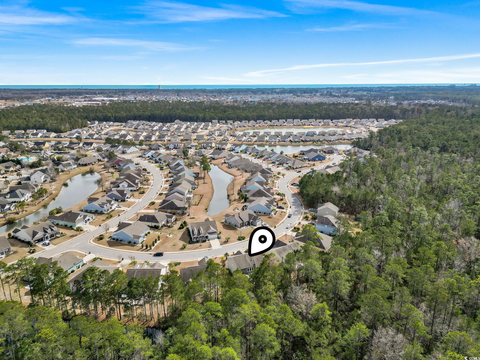

 MLS# 2522454
MLS# 2522454 
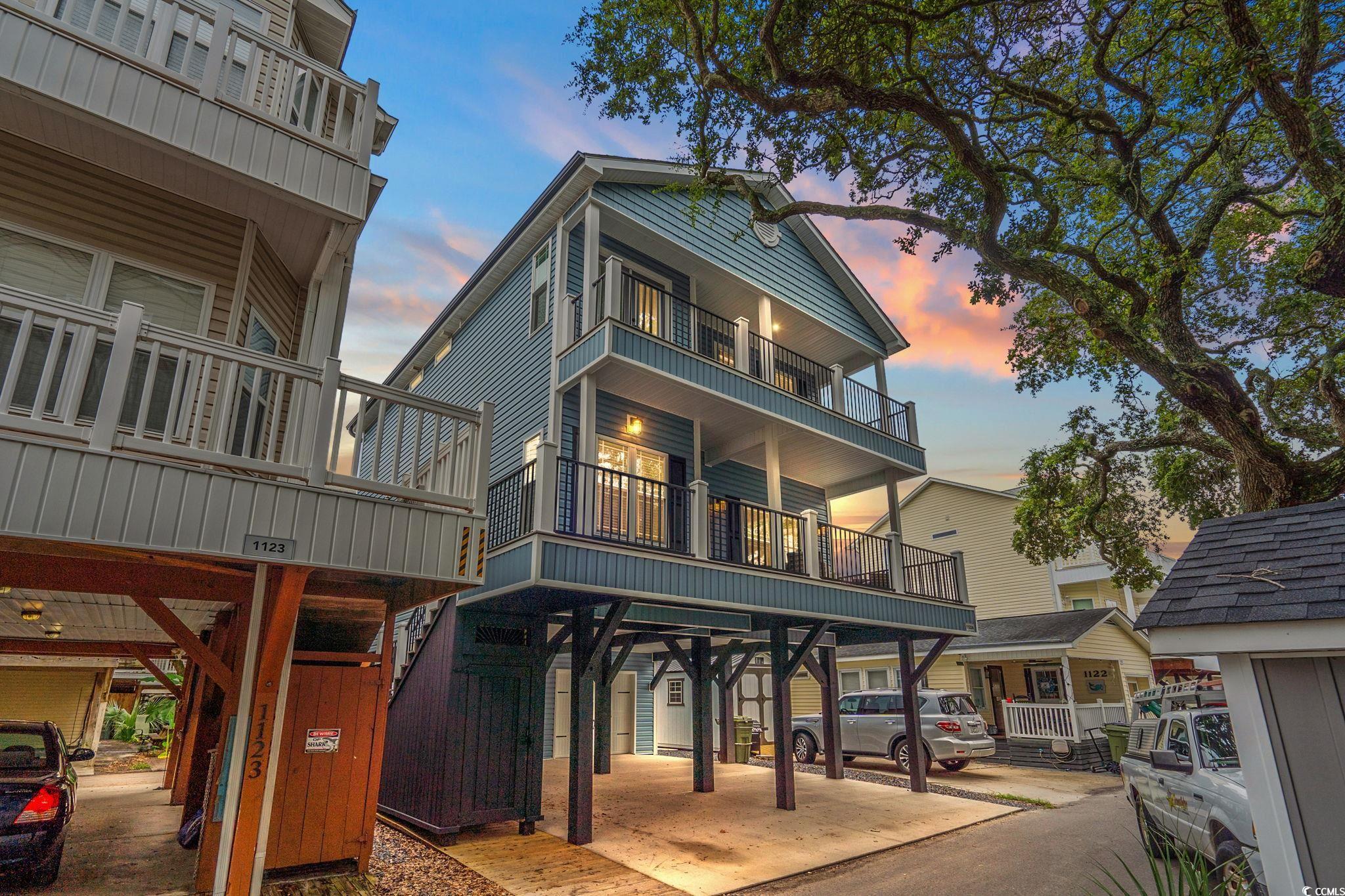

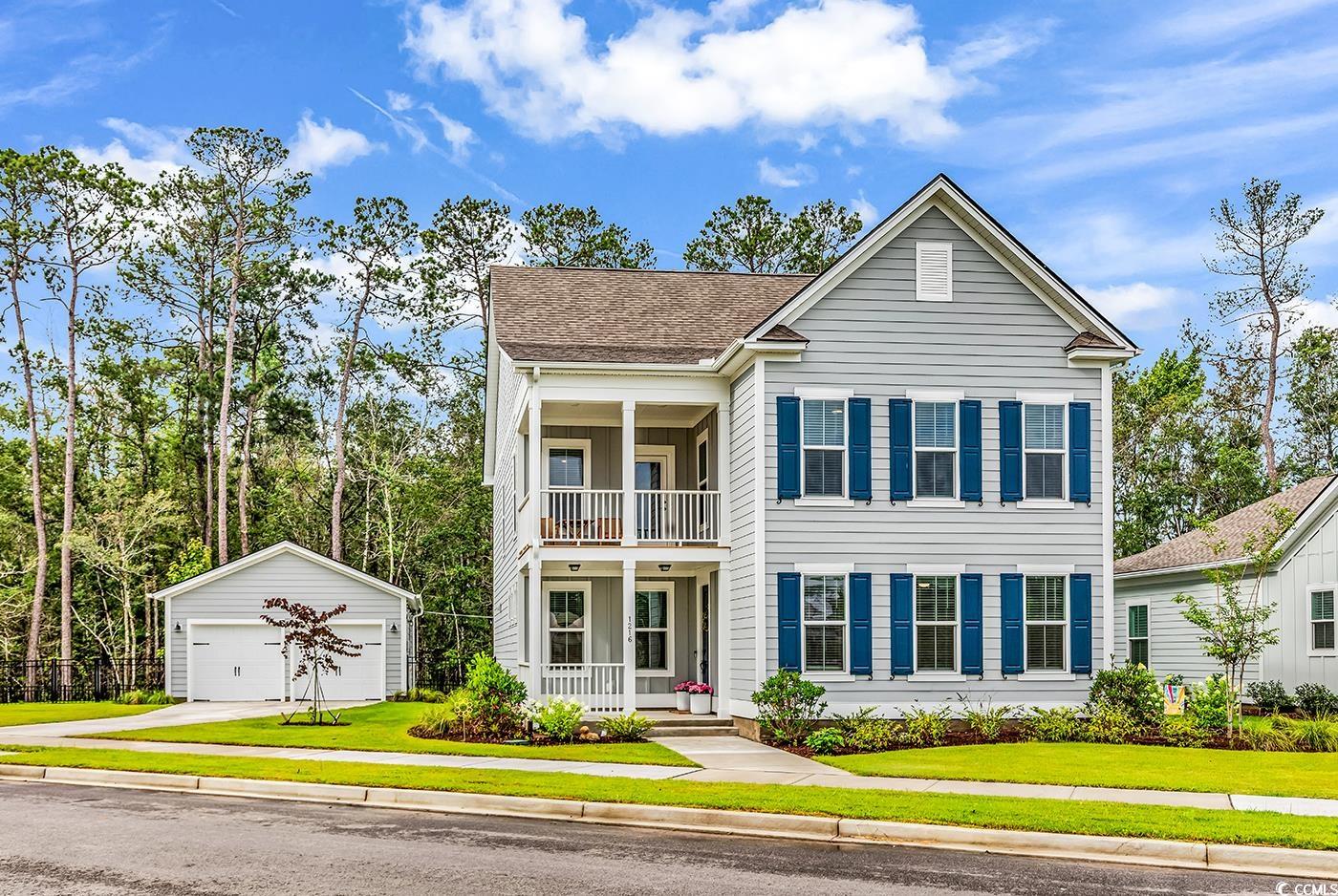
 Provided courtesy of © Copyright 2025 Coastal Carolinas Multiple Listing Service, Inc.®. Information Deemed Reliable but Not Guaranteed. © Copyright 2025 Coastal Carolinas Multiple Listing Service, Inc.® MLS. All rights reserved. Information is provided exclusively for consumers’ personal, non-commercial use, that it may not be used for any purpose other than to identify prospective properties consumers may be interested in purchasing.
Images related to data from the MLS is the sole property of the MLS and not the responsibility of the owner of this website. MLS IDX data last updated on 12-10-2025 7:17 PM EST.
Any images related to data from the MLS is the sole property of the MLS and not the responsibility of the owner of this website.
Provided courtesy of © Copyright 2025 Coastal Carolinas Multiple Listing Service, Inc.®. Information Deemed Reliable but Not Guaranteed. © Copyright 2025 Coastal Carolinas Multiple Listing Service, Inc.® MLS. All rights reserved. Information is provided exclusively for consumers’ personal, non-commercial use, that it may not be used for any purpose other than to identify prospective properties consumers may be interested in purchasing.
Images related to data from the MLS is the sole property of the MLS and not the responsibility of the owner of this website. MLS IDX data last updated on 12-10-2025 7:17 PM EST.
Any images related to data from the MLS is the sole property of the MLS and not the responsibility of the owner of this website.