Viewing Listing MLS# 2511234
Murrells Inlet, SC 29576
- 2Beds
- 2Full Baths
- N/AHalf Baths
- 1,319SqFt
- 2019Year Built
- 0.10Acres
- MLS# 2511234
- Residential
- SemiDetached
- Active
- Approx Time on Market2 months, 20 days
- AreaMurrells Inlet - Horry County
- CountyHorry
- Subdivision Prince Creek -Longwood Bluffs- Semi Detached
Overview
Like New! Immaculate two bedroom, two bath semi-detached patio home is located in the sought after TPC/Prince Creek area in the Longwood Bluffs community. This home has a well designed layout in a natural gas community with 9' ceilings that is welcoming to all. Maintenance free living, with landscaping included in your HOA makes this a perfect stress free lifestyle. Detached 1 1/2 car garage with additional storage gives additional parking for a golf cart if you want to ride to the amazing amenities offered, or shops at end of the road! Enjoy the tranquil sunroom which was updated to all season room with floor to ceiling windows which opens up to a great courtyard space. This quaint home is perfectly tucked away while being located close to all the conveniences and coastal lifestyle like shopping, restaurants, beach and golf. The abundant amenities include a resort style pool, lap pool, walking trail, newer pickle ball, tennis and basketball courts...even bocce ball. Don't hesitate on this one! Call for your showing today!!
Agriculture / Farm
Grazing Permits Blm: ,No,
Horse: No
Grazing Permits Forest Service: ,No,
Other Structures: SecondGarage
Grazing Permits Private: ,No,
Irrigation Water Rights: ,No,
Farm Credit Service Incl: ,No,
Crops Included: ,No,
Association Fees / Info
Hoa Frequency: Monthly
Hoa Fees: 189
Hoa: Yes
Hoa Includes: CommonAreas, MaintenanceGrounds, Pools
Community Features: Clubhouse, GolfCartsOk, RecreationArea, TennisCourts, LongTermRentalAllowed, Pool
Assoc Amenities: Clubhouse, OwnerAllowedGolfCart, OwnerAllowedMotorcycle, PetRestrictions, TenantAllowedGolfCart, TennisCourts, TenantAllowedMotorcycle
Bathroom Info
Total Baths: 2.00
Fullbaths: 2
Room Dimensions
Bedroom1: 11'9"x10'
DiningRoom: 12'6x10'5
Kitchen: 12'4x11'2"
LivingRoom: 15'1x10'9
PrimaryBedroom: 15x12'6"
Room Level
Bedroom1: First
PrimaryBedroom: First
Room Features
DiningRoom: KitchenDiningCombo
Kitchen: KitchenIsland, Pantry, StainlessSteelAppliances, SolidSurfaceCounters
LivingRoom: TrayCeilings
Bedroom Info
Beds: 2
Building Info
New Construction: No
Levels: One
Year Built: 2019
Mobile Home Remains: ,No,
Zoning: Res Primar
Style: PatioHome
Construction Materials: BrickVeneer, HardiplankType, WoodFrame
Builders Name: Sabal Homes
Builder Model: Watson
Buyer Compensation
Exterior Features
Spa: No
Patio and Porch Features: FrontPorch, Patio
Window Features: StormWindows
Pool Features: Community, OutdoorPool
Foundation: Slab
Exterior Features: Patio
Financial
Lease Renewal Option: ,No,
Garage / Parking
Parking Capacity: 3
Garage: Yes
Carport: No
Parking Type: Detached, Garage, OneCarGarage, GolfCartGarage, GarageDoorOpener
Open Parking: No
Attached Garage: No
Garage Spaces: 1
Green / Env Info
Green Energy Efficient: Doors, Windows
Interior Features
Floor Cover: Carpet, Laminate, Tile
Door Features: InsulatedDoors, StormDoors
Fireplace: No
Laundry Features: WasherHookup
Furnished: Unfurnished
Interior Features: KitchenIsland, StainlessSteelAppliances, SolidSurfaceCounters
Appliances: Dishwasher, Disposal, Microwave, Range, Dryer, Washer
Lot Info
Lease Considered: ,No,
Lease Assignable: ,No,
Acres: 0.10
Lot Size: 38x113x38x114
Land Lease: No
Lot Description: OutsideCityLimits, Rectangular, RectangularLot
Misc
Pool Private: No
Pets Allowed: OwnerOnly, Yes
Offer Compensation
Other School Info
Property Info
County: Horry
View: No
Senior Community: No
Stipulation of Sale: None
Habitable Residence: ,No,
Property Attached: No
Security Features: SmokeDetectors
Disclosures: CovenantsRestrictionsDisclosure,SellerDisclosure
Rent Control: No
Construction: Resale
Room Info
Basement: ,No,
Sold Info
Sqft Info
Building Sqft: 1948
Living Area Source: Estimated
Sqft: 1319
Tax Info
Unit Info
Utilities / Hvac
Heating: Central, Gas
Cooling: CentralAir
Electric On Property: No
Cooling: Yes
Utilities Available: ElectricityAvailable, NaturalGasAvailable, SewerAvailable, WaterAvailable
Heating: Yes
Water Source: Public
Waterfront / Water
Waterfront: No
Schools
Elem: Saint James Elementary School
Middle: Saint James Middle School
High: Saint James High School
Directions
From 707 turn onto Tournament Blvd by the Publix Supermarket shopping area. Continue on Tournament Blvd. Turn Right onto Longwood Bluffs Circle, home will be on left appx 200 ft. Garage located behind home if when get to Longwood Bluffs Circle you turn left, then turn right onto Aspiration Alley. 1.5 car garage on right and will be marked 1048. Amenities are located off Wilderness Rd. Appx 1 mile on left when you turn from the community. Can provide key card for seriously interested buyers should they want to visit.Courtesy of The Litchfield Company Re-mb







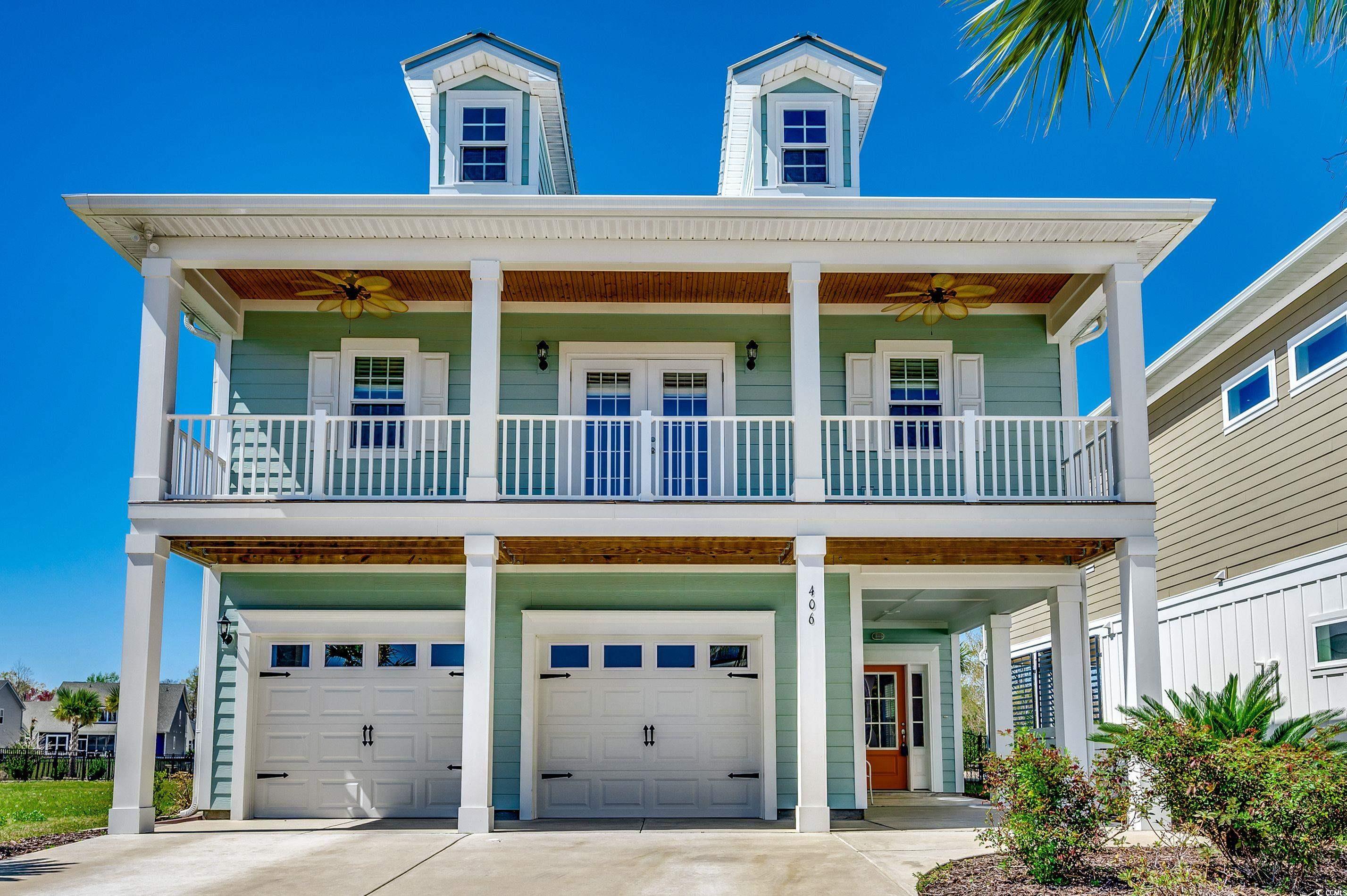
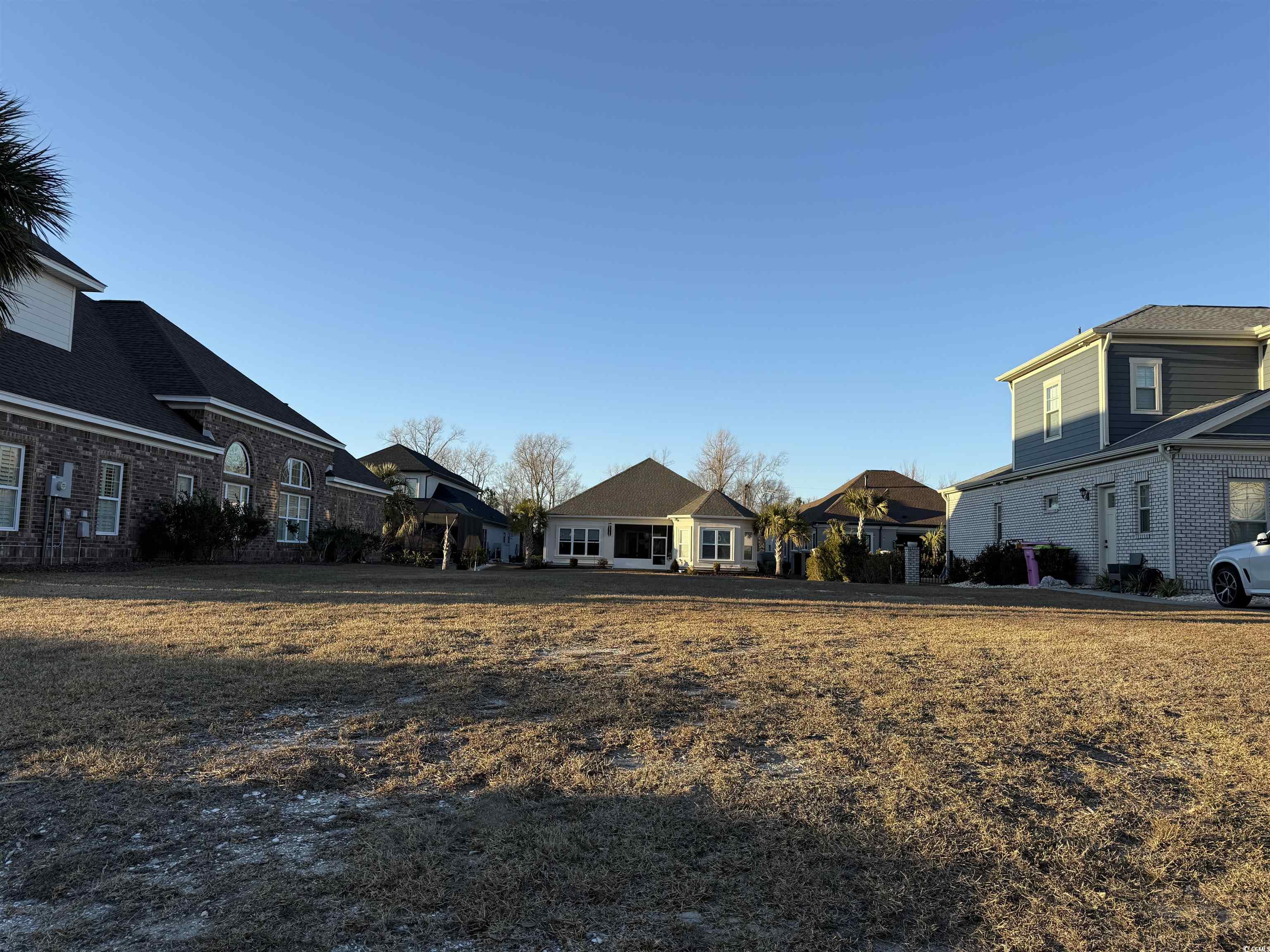






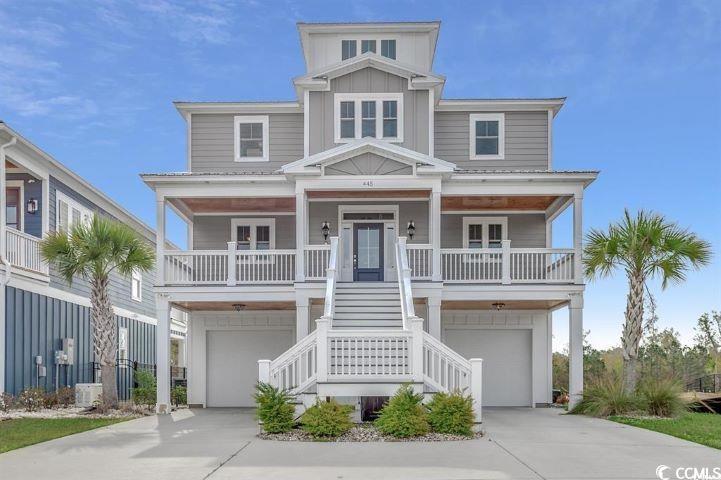




 Recent Posts RSS
Recent Posts RSS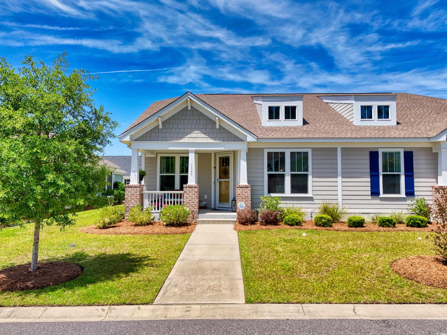
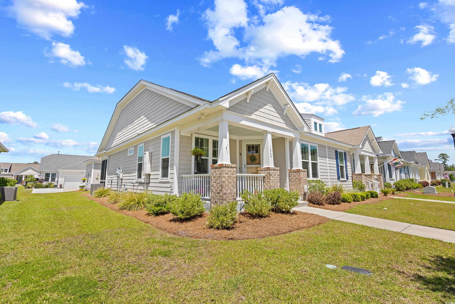

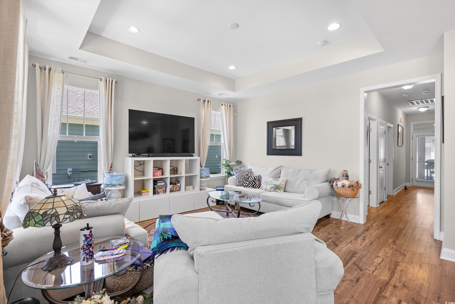
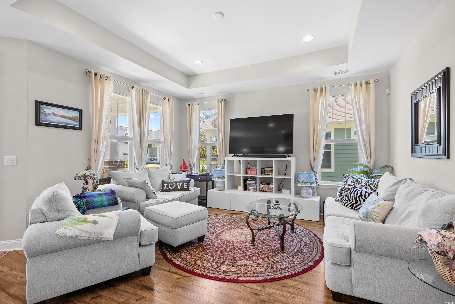
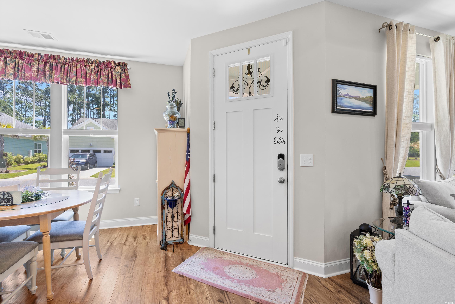

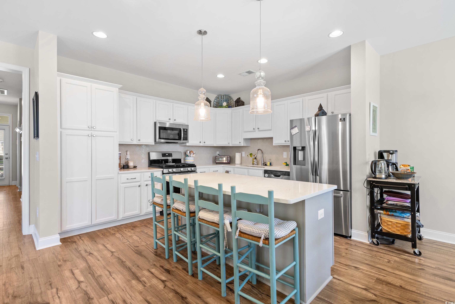
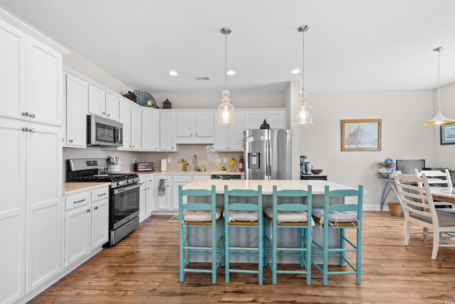
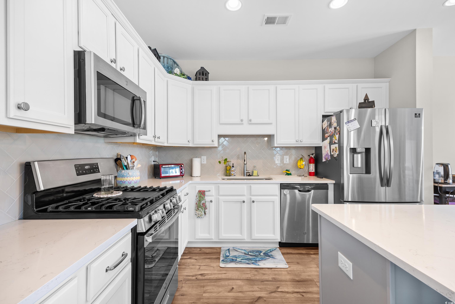
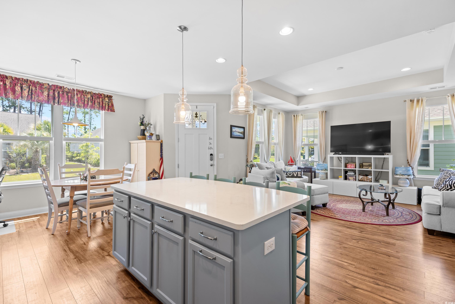

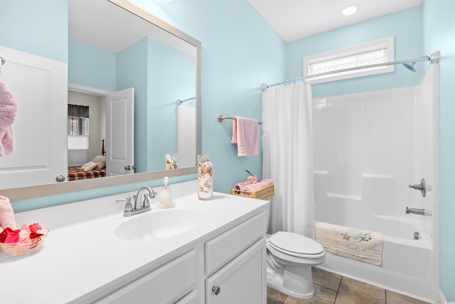


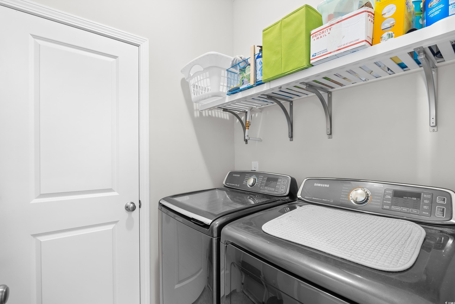
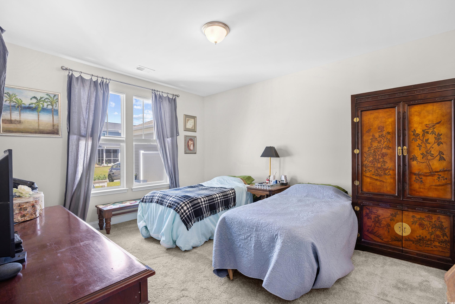
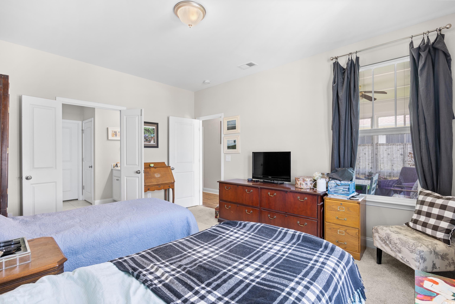
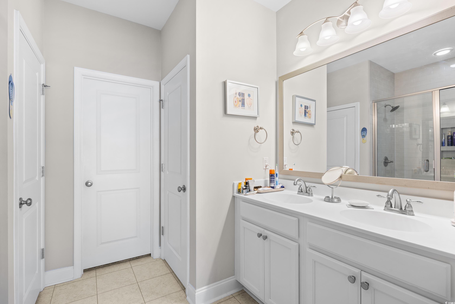

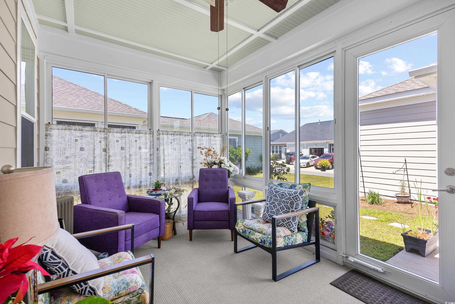

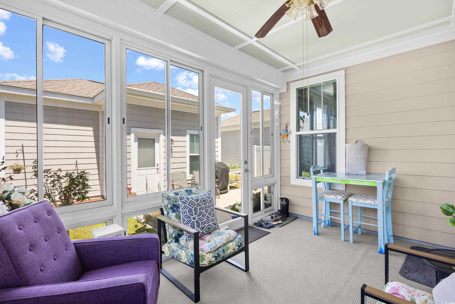

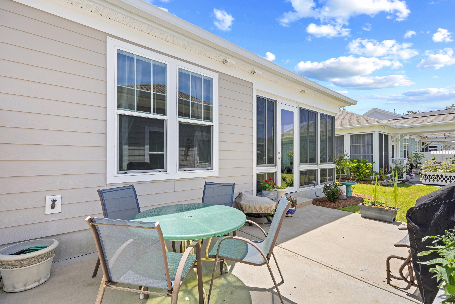
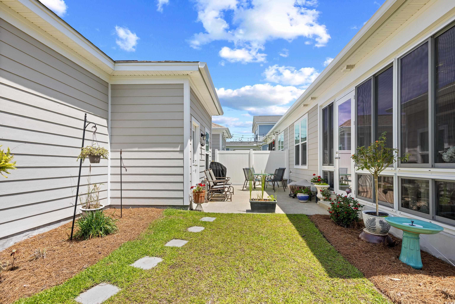
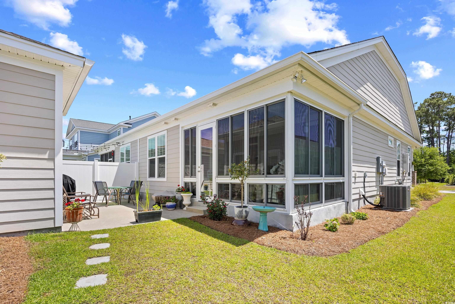
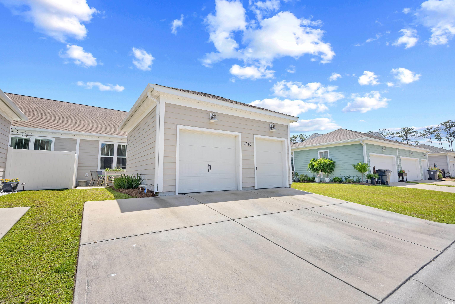

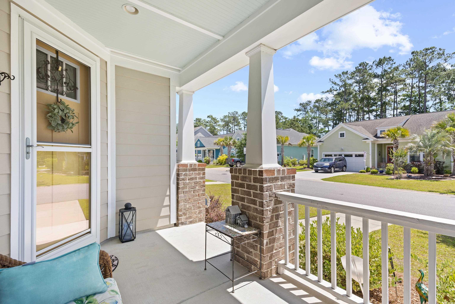


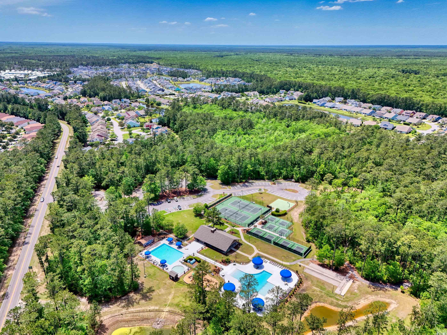
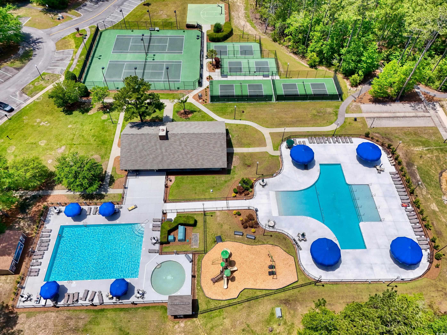
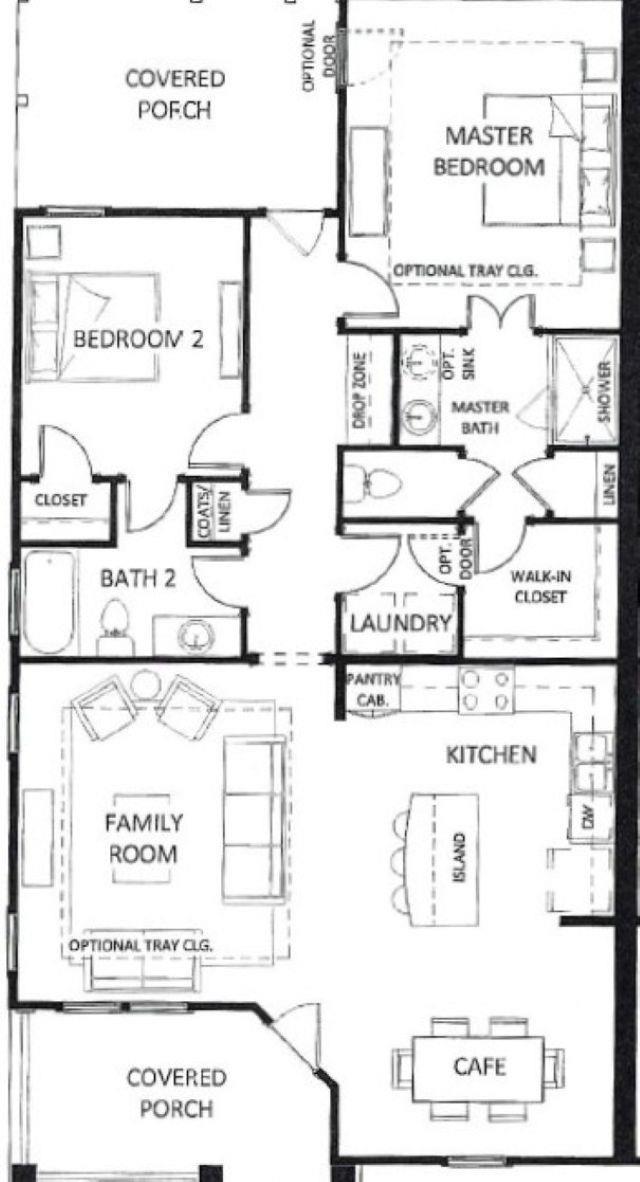

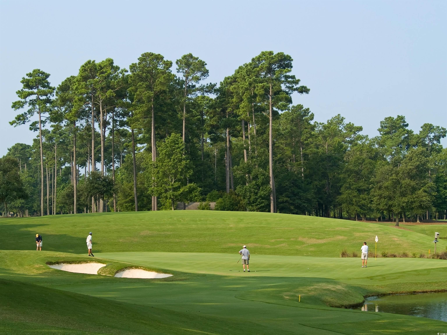


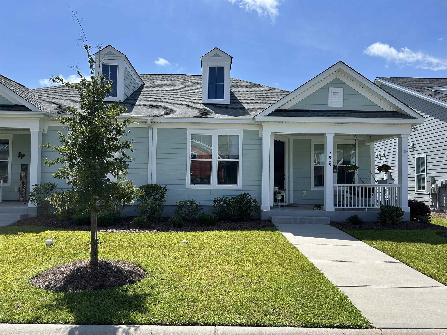
 MLS# 2517105
MLS# 2517105  Provided courtesy of © Copyright 2025 Coastal Carolinas Multiple Listing Service, Inc.®. Information Deemed Reliable but Not Guaranteed. © Copyright 2025 Coastal Carolinas Multiple Listing Service, Inc.® MLS. All rights reserved. Information is provided exclusively for consumers’ personal, non-commercial use, that it may not be used for any purpose other than to identify prospective properties consumers may be interested in purchasing.
Images related to data from the MLS is the sole property of the MLS and not the responsibility of the owner of this website. MLS IDX data last updated on 07-23-2025 11:49 PM EST.
Any images related to data from the MLS is the sole property of the MLS and not the responsibility of the owner of this website.
Provided courtesy of © Copyright 2025 Coastal Carolinas Multiple Listing Service, Inc.®. Information Deemed Reliable but Not Guaranteed. © Copyright 2025 Coastal Carolinas Multiple Listing Service, Inc.® MLS. All rights reserved. Information is provided exclusively for consumers’ personal, non-commercial use, that it may not be used for any purpose other than to identify prospective properties consumers may be interested in purchasing.
Images related to data from the MLS is the sole property of the MLS and not the responsibility of the owner of this website. MLS IDX data last updated on 07-23-2025 11:49 PM EST.
Any images related to data from the MLS is the sole property of the MLS and not the responsibility of the owner of this website.