Viewing Listing MLS# 2511128
Myrtle Beach, SC 29579
- 3Beds
- 2Full Baths
- N/AHalf Baths
- 2,133SqFt
- 2005Year Built
- 0.42Acres
- MLS# 2511128
- Residential
- Detached
- Active
- Approx Time on Market4 months, 3 days
- AreaMyrtle Beach Area--Carolina Forest
- CountyHorry
- Subdivision Berkshire Forest-Carolina Forest
Overview
NEW WHIRLPOOL STAINLESS STEEL APPLIANCES INSTALLED. Welcome to the perfect blend of elegance, privacy, and lifestyle in the heart of Carolina Forest. Nestled on a quiet cul-de-sac in the prestigious Berkshire Forest community, this impeccably maintained 3-bedroom and with a garage and bonus room above offers refined living with timeless charm. Set on a beautifully landscaped 0.42-acre lot backing up to protected woods, this move-in-ready gem delivers peace, privacy, and sophistication from the moment you arrive. Step inside to discover soaring 10-foot ceilings, rich hardwood floors throughout the main living areas, graceful arched doorways, and exquisite chandeliers that elevate every space. The entire interior has just been freshly painted, enhancing the homes bright and welcoming atmosphere. The formal dining room is ideal for entertaining, while the Carolina Roomwith its dramatic vaulted ceilings and walls of windowsbrings the outdoors in with serene natural views. The Master Suite is a private retreat featuring tray ceilings, a spacious walk-in closet, and a spa-inspired bath with soaking tub and separate shower. The kitchen is both stylish and functional, featuring cherry cabinets, a newly installed garbage disposal. Brand-new carpet graces the two guest bedrooms and the bonus room/4th bedroom, while the primary suite, dining room, and Carolina Room carpets were replaced in 12/2023. This home has been thoughtfully updated with a new 3-zone HVAC system (2023) and, new water heater (2023), ensuring comfort and efficiency. The freshly painted oversized side-load 2-car garage features a 4-foot extension, side entry, and epoxy flooring. Gutters throughout, keeping a full green lush lawn is a breeze with a full irrigation system, and a stamped concrete driveway provides ample space for up to 6 vehicles. Exterior updates include painted doors and trim. Berkshire Forest offers an unmatched resort-style lifestyle with a private 32-acre lake, two resort-style pools, a hot tub, a lazy river, a splash pad with dumping bucket, basketball courts, tennis courts, bocce ball, pickleball, horseshoes, a natural walking trail, dog parks, fire pit. The Residents Club features a fitness room, craft areas, ping pong and pool tables, a full kitchen, screened-in seating areas, a grilling area, and a full calendar of social activities organized by an active social committee that makes every season special. Located in the top-rated Carolina Forest school district and just minutes from River Oaks Drive, Hwy 501, Hwy 31, Carolina Forest Blvd, and International Drive, youll enjoy easy access to shopping, dining, top medical care, golf, Myrtle Beach Airport, andbest of allthe beach. Come experience refined living in one of Myrtle Beachs most desirable communities. Schedule your private tour today! Some photos in this listing have been virtually staged
Agriculture / Farm
Grazing Permits Blm: ,No,
Horse: No
Grazing Permits Forest Service: ,No,
Grazing Permits Private: ,No,
Irrigation Water Rights: ,No,
Farm Credit Service Incl: ,No,
Crops Included: ,No,
Association Fees / Info
Hoa Frequency: Monthly
Hoa Fees: 107
Hoa: Yes
Hoa Includes: AssociationManagement, CommonAreas, LegalAccounting, Pools, RecreationFacilities, Trash
Community Features: BoatSlip, Clubhouse, GolfCartsOk, RecreationArea, TennisCourts, LongTermRentalAllowed, Pool
Assoc Amenities: Clubhouse, OwnerAllowedGolfCart, OwnerAllowedMotorcycle, PetRestrictions, BoatSlip, TennisCourts
Bathroom Info
Total Baths: 2.00
Fullbaths: 2
Room Features
DiningRoom: SeparateFormalDiningRoom
Kitchen: BreakfastBar, BreakfastArea, Pantry
Other: BedroomOnMainLevel, EntranceFoyer
Bedroom Info
Beds: 3
Building Info
New Construction: No
Levels: OneAndOneHalf
Year Built: 2005
Mobile Home Remains: ,No,
Zoning: PDD
Style: Traditional
Construction Materials: BrickVeneer, VinylSiding, WoodFrame
Builders Name: Cyntex
Buyer Compensation
Exterior Features
Spa: No
Patio and Porch Features: Patio
Pool Features: Community, OutdoorPool
Foundation: Slab
Exterior Features: SprinklerIrrigation, Patio
Financial
Lease Renewal Option: ,No,
Garage / Parking
Parking Capacity: 6
Garage: Yes
Carport: No
Parking Type: Attached, TwoCarGarage, Garage, GarageDoorOpener
Open Parking: No
Attached Garage: Yes
Garage Spaces: 2
Green / Env Info
Interior Features
Floor Cover: Carpet, Tile, Wood
Door Features: StormDoors
Fireplace: No
Laundry Features: WasherHookup
Furnished: Unfurnished
Interior Features: SplitBedrooms, BreakfastBar, BedroomOnMainLevel, BreakfastArea, EntranceFoyer
Appliances: Dishwasher, Disposal, Microwave, Range, Refrigerator
Lot Info
Lease Considered: ,No,
Lease Assignable: ,No,
Acres: 0.42
Land Lease: No
Lot Description: CulDeSac, OutsideCityLimits
Misc
Pool Private: No
Pets Allowed: OwnerOnly, Yes
Offer Compensation
Other School Info
Property Info
County: Horry
View: No
Senior Community: No
Stipulation of Sale: None
Habitable Residence: ,No,
Property Sub Type Additional: Detached
Property Attached: No
Security Features: SecuritySystem, SmokeDetectors
Disclosures: CovenantsRestrictionsDisclosure,SellerDisclosure
Rent Control: No
Construction: Resale
Room Info
Basement: ,No,
Sold Info
Sqft Info
Building Sqft: 2713
Living Area Source: Estimated
Sqft: 2133
Tax Info
Unit Info
Utilities / Hvac
Heating: Central, Electric
Cooling: CentralAir
Electric On Property: No
Cooling: Yes
Utilities Available: CableAvailable, ElectricityAvailable, PhoneAvailable, SewerAvailable, UndergroundUtilities, WaterAvailable
Heating: Yes
Water Source: Public
Waterfront / Water
Waterfront: No
Courtesy of S.h. June & Associates, Llc














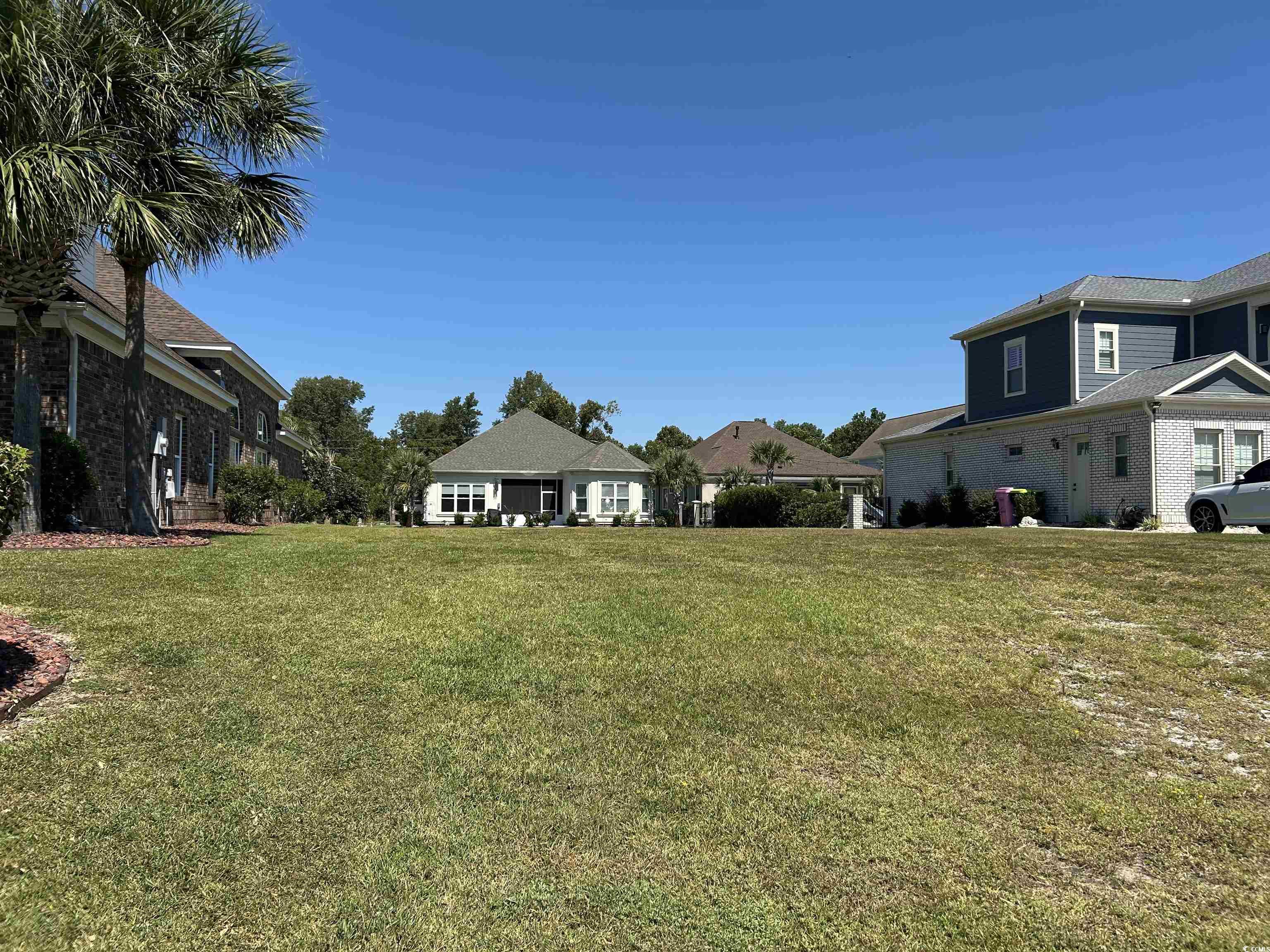

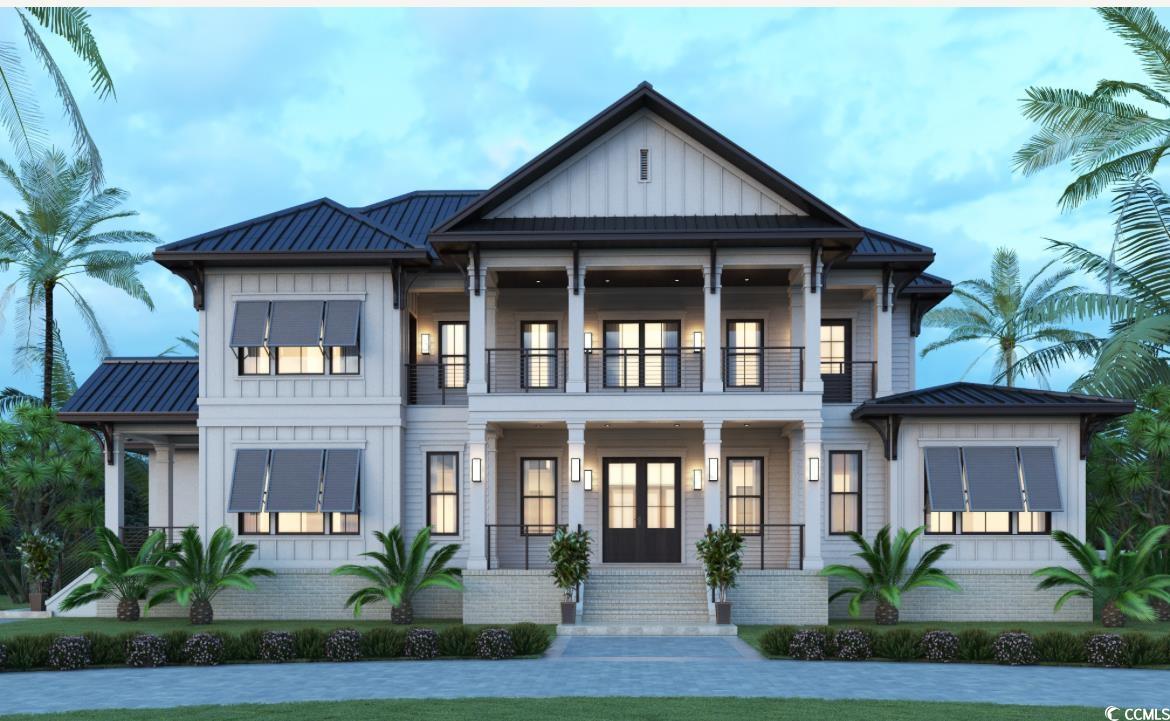
 Recent Posts RSS
Recent Posts RSS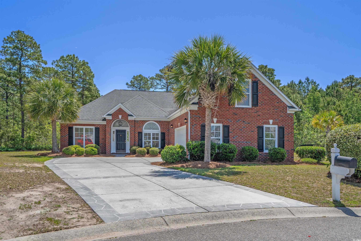
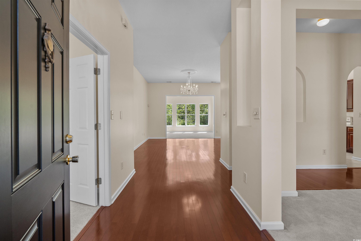
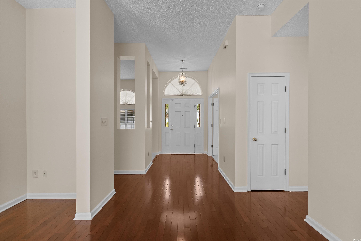
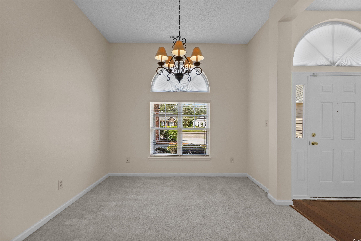
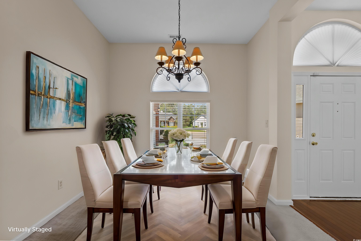
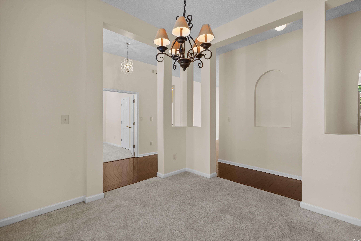
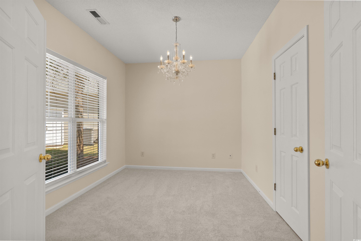
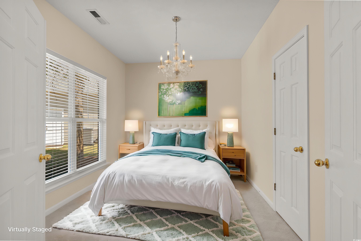
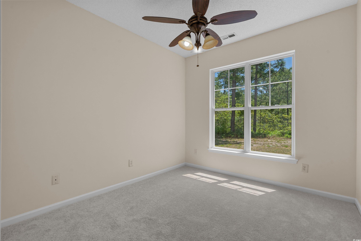
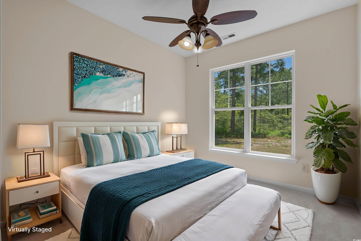
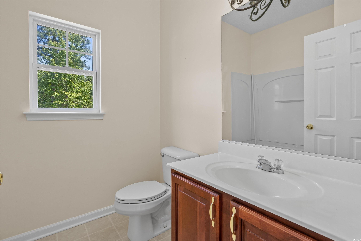
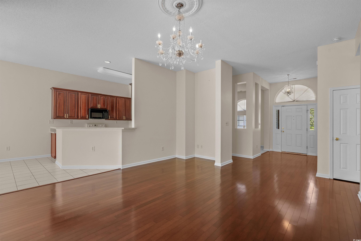
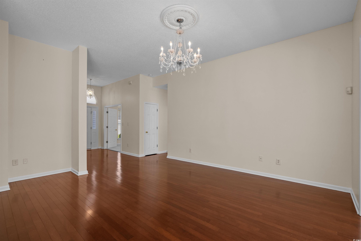
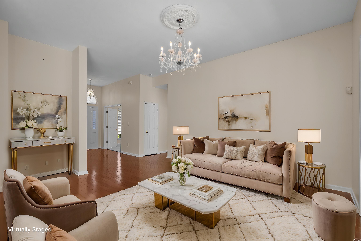
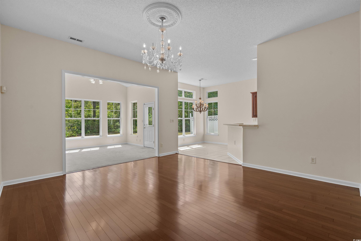
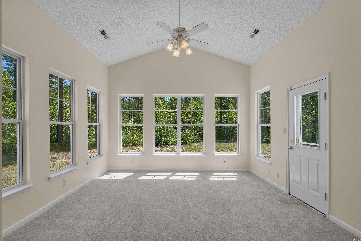
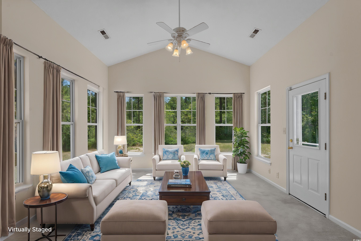
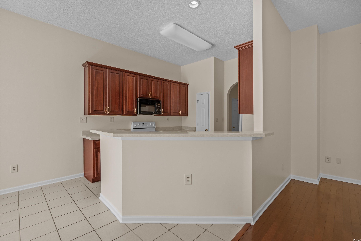
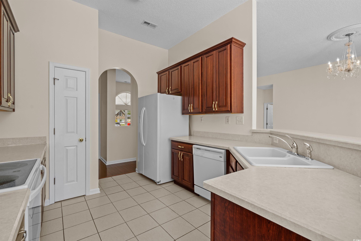
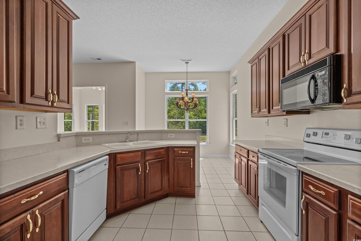
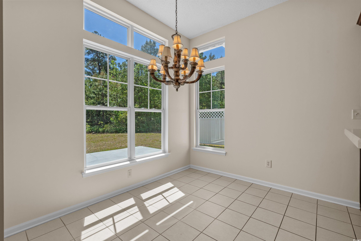
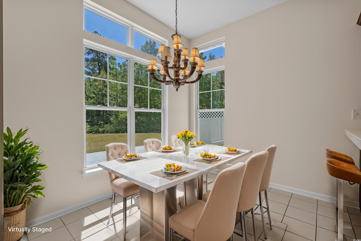
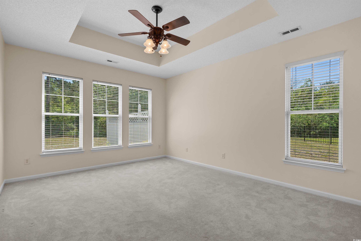
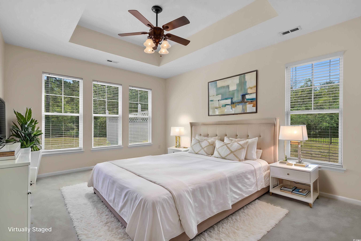
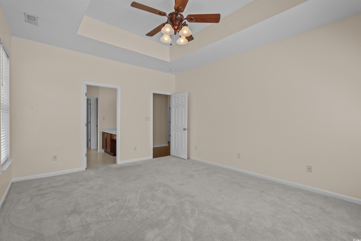
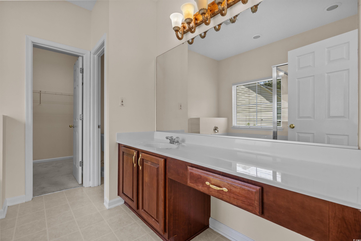
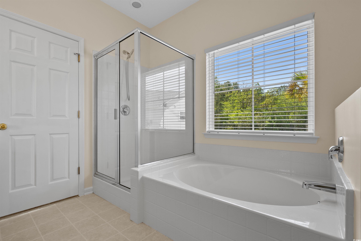
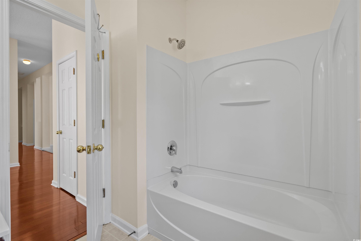
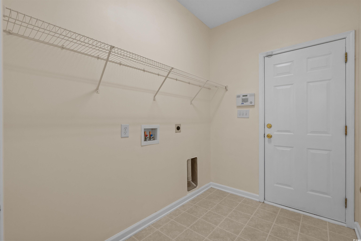
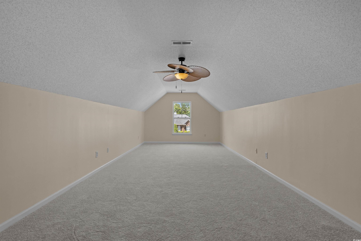
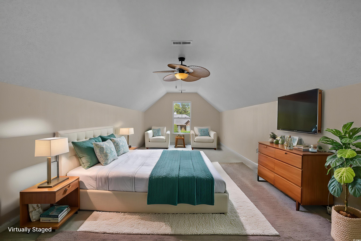
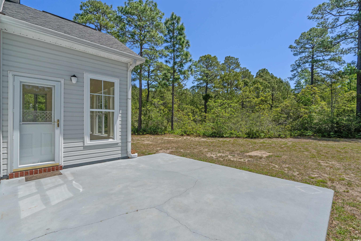
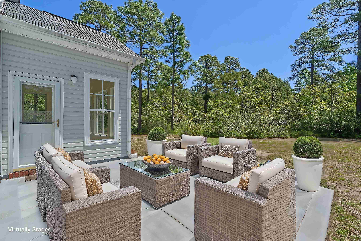
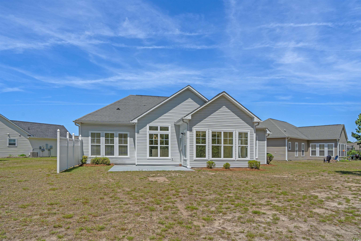
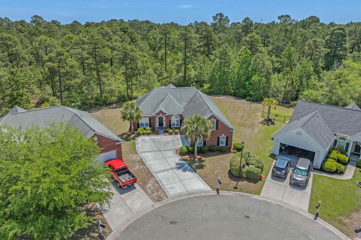
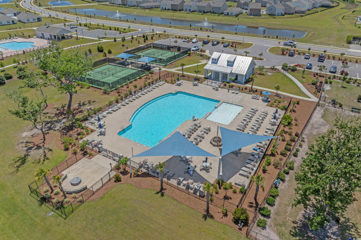
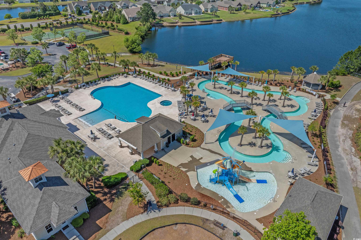
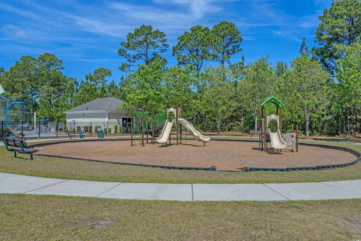
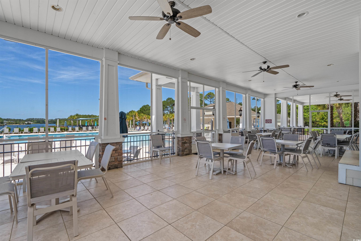
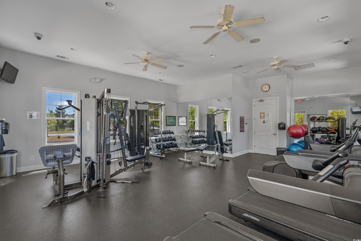
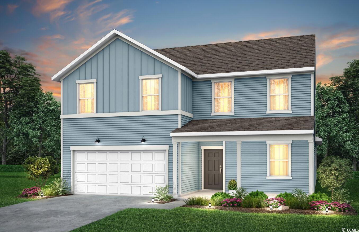
 MLS# 2521702
MLS# 2521702 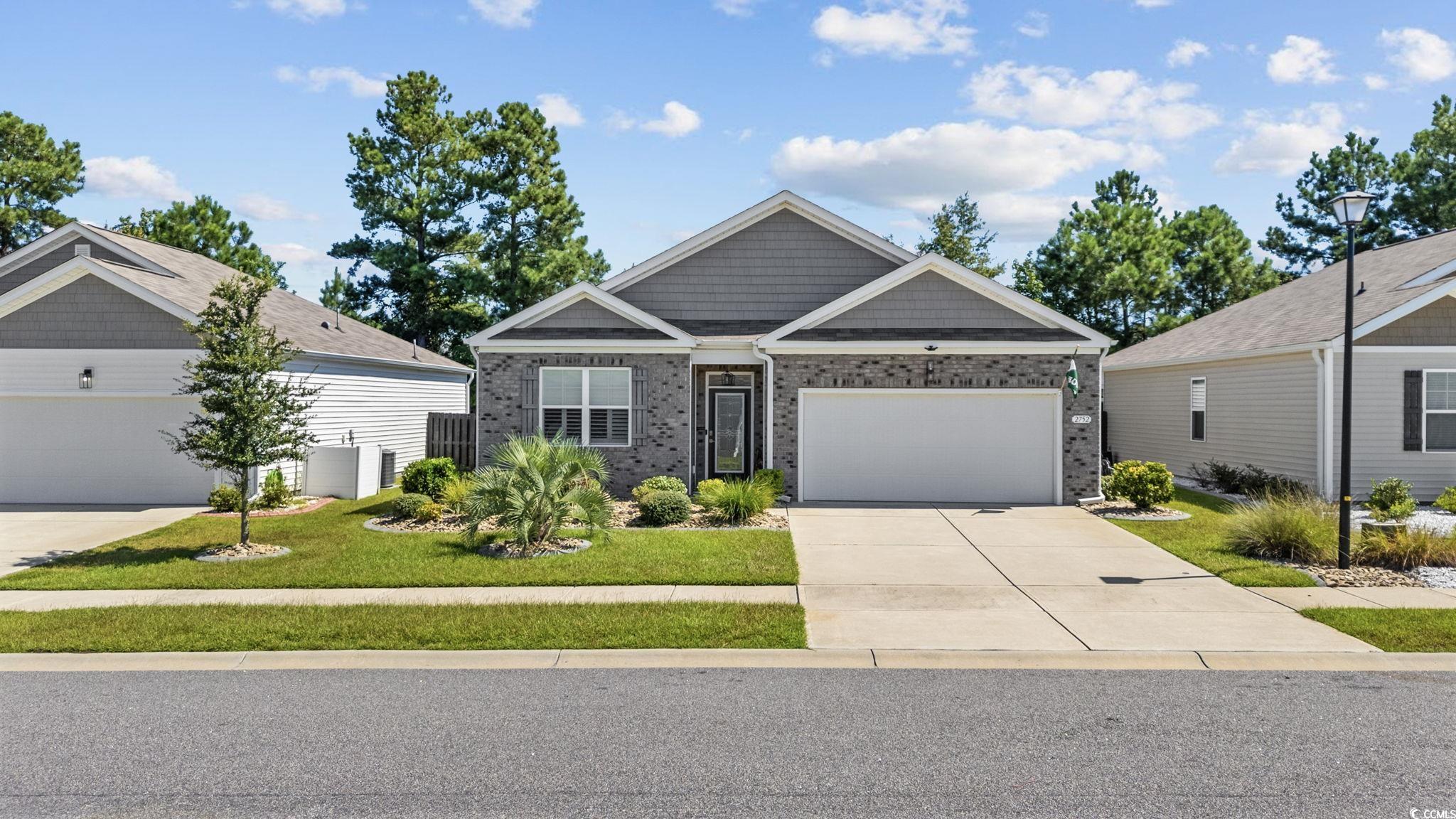
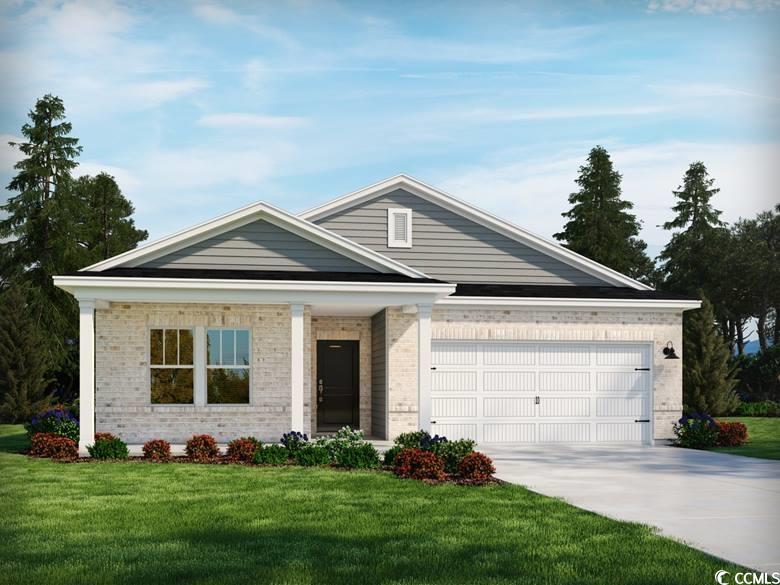

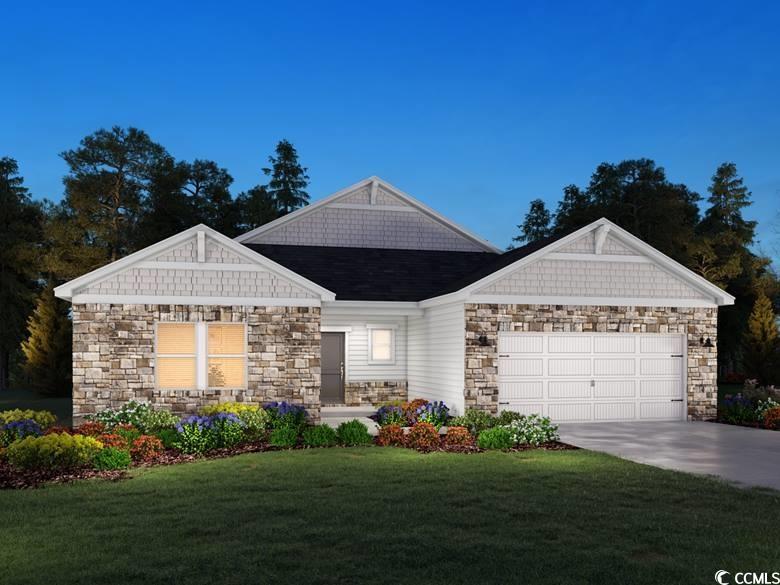
 Provided courtesy of © Copyright 2025 Coastal Carolinas Multiple Listing Service, Inc.®. Information Deemed Reliable but Not Guaranteed. © Copyright 2025 Coastal Carolinas Multiple Listing Service, Inc.® MLS. All rights reserved. Information is provided exclusively for consumers’ personal, non-commercial use, that it may not be used for any purpose other than to identify prospective properties consumers may be interested in purchasing.
Images related to data from the MLS is the sole property of the MLS and not the responsibility of the owner of this website. MLS IDX data last updated on 09-05-2025 7:06 PM EST.
Any images related to data from the MLS is the sole property of the MLS and not the responsibility of the owner of this website.
Provided courtesy of © Copyright 2025 Coastal Carolinas Multiple Listing Service, Inc.®. Information Deemed Reliable but Not Guaranteed. © Copyright 2025 Coastal Carolinas Multiple Listing Service, Inc.® MLS. All rights reserved. Information is provided exclusively for consumers’ personal, non-commercial use, that it may not be used for any purpose other than to identify prospective properties consumers may be interested in purchasing.
Images related to data from the MLS is the sole property of the MLS and not the responsibility of the owner of this website. MLS IDX data last updated on 09-05-2025 7:06 PM EST.
Any images related to data from the MLS is the sole property of the MLS and not the responsibility of the owner of this website.