Viewing Listing MLS# 2510811
Myrtle Beach, SC 29579
- 6Beds
- 4Full Baths
- 1Half Baths
- 4,909SqFt
- 2007Year Built
- 0.23Acres
- MLS# 2510811
- Residential
- Detached
- Active
- Approx Time on Market4 months, 6 days
- AreaMyrtle Beach Area--Carolina Forest
- CountyHorry
- Subdivision The Bluffs On The Waterway
Overview
HOME WAS COMPLETELY RENOVATED IN 2020! Welcome to 837 Bluffview Dr., a sprawling Mediterranean-inspired estate located in the prestigious gated community of The Bluffs on the Waterway. This luxurious home offers the perfect blend of timeless elegance and modern comfortall just minutes from the sparkling beaches of Myrtle Beach. Step through the grand double doors into a soaring two-story foyer, beautifully accented by a sweeping wrought-iron staircase. To your left, a refined leisure room awaits, while a spacious flex room on the right offers endless possibilitiesa home office, theater room, workout space, or even a private guest suite. Throughout the home, youll find exquisite millwork and custom ceiling detailsfrom coffered and tray ceilings to intricate crown moldingsgiving each room its own unique character. At the heart of the home, the gourmet kitchen is a chefs dream, featuring a massive granite work island, double wall ovens, cooktop range, and ample cabinetry. This open space flows seamlessly into the dining area and family room, making it ideal for entertaining. The rear of the home opens to a stunning Carolina room, filled with natural light and showcasing breathtaking views of your private courtyard pool. This space, perfect for a game room or relaxation lounge, features three large sliding doors that lead directly outside. Enjoy year-round resort-style living with your own courtyard pool and fully equipped pool house, complete with a full kitchen, living area, full bath, and private entrance. Whether used as a mother-in-law suite, guest retreat, or independent living space, this area offers unmatched versatility. On the 2nd level the expansive owners suite is a true sanctuary, offering room for a sitting area, a cozy fireplace, and a spa-like ensuite bath with a garden tub and oversized two-person walk-in shower. A second bedroom features an ensuite bath and closet, while bedrooms three and four are connected by a stylish Jack-and-Jill bathroom. Recent updates and renovations have elevated this homes quality and appeal, ensuring a turnkey experience for the next owner. Located in The Bluffs on the Waterway, youll enjoy unmatched amenities including private boat storage and launch, two clubhouses, resort-style pools, tennis and pickleball courts, playgrounds, and scenic walking paths. The communitys ideal location offers easy access to top-rated schools, world-class golf, shopping, dining, and Myrtle Beachs legendary coastline. Start living the life youve earnedwelcome home to 837 Bluffview Dr. Front Door - 2024 Grand Entrance Front Steps - 2024 Tile to Pavers Front Yard - 2024 Landscaping Wall Gas Cooking Stove Dishwasher - 2024 High Temp/Sanitizer New Gas Fireplace - no pilot/temp controls 2023 Pergola - PVC Pool - Resurface Waterline Tile Accent Stone Pool Equipment New Pump New Saltinator New Heater Pool Esthetics: Seahorses, Mermaid Neptune Gutters x2 Courtyard with Rain Barrels Front Entrance Overhead Garage Storage EV Charger Surge Protectors 2 whole house Backyard Landscape: Palm Tree & Tennessee Stone throughout
Open House Info
Openhouse Start Time:
Sunday, September 7th, 2025 @ 1:00 PM
Openhouse End Time:
Sunday, September 7th, 2025 @ 3:00 PM
Openhouse Remarks: Step through the grand double doors into a soaring two-story foyer, beautifully accented by a sweeping wrought-iron staircase. To your left, a refined leisure room awaits, while a spacious flex room on the right offers endless possibilitiesa home office, theater room, workout space, or even a private guest suite. Throughout the home, youll find exquisite millwork and custom ceiling detailsfrom coffered and tray ceilings to intricate crown moldingsgiving each room its own unique character. A
Agriculture / Farm
Grazing Permits Blm: ,No,
Horse: No
Grazing Permits Forest Service: ,No,
Grazing Permits Private: ,No,
Irrigation Water Rights: ,No,
Farm Credit Service Incl: ,No,
Crops Included: ,No,
Association Fees / Info
Hoa Frequency: Monthly
Hoa Fees: 137
Hoa: Yes
Hoa Includes: AssociationManagement, CommonAreas, Insurance, LegalAccounting, Pools, RecreationFacilities
Community Features: BoatFacilities, Clubhouse, Dock, GolfCartsOk, Gated, RecreationArea, TennisCourts, LongTermRentalAllowed, Pool
Assoc Amenities: BoatDock, BoatRamp, Clubhouse, Gated, OwnerAllowedGolfCart, OwnerAllowedMotorcycle, PetRestrictions, TennisCourts
Bathroom Info
Total Baths: 5.00
Halfbaths: 1
Fullbaths: 4
Room Features
DiningRoom: BeamedCeilings, TrayCeilings, SeparateFormalDiningRoom
FamilyRoom: TrayCeilings
Kitchen: BreakfastArea, KitchenExhaustFan, KitchenIsland, Pantry, StainlessSteelAppliances, SolidSurfaceCounters
LivingRoom: TrayCeilings, Fireplace
Other: BedroomOnMainLevel, InLawFloorplan, Library, Other
Bedroom Info
Beds: 6
Building Info
New Construction: No
Levels: Two
Year Built: 2007
Mobile Home Remains: ,No,
Zoning: PUD
Style: Mediterranean
Construction Materials: Stucco
Buyer Compensation
Exterior Features
Spa: No
Pool Features: Community, OutdoorPool, Private
Foundation: Slab
Exterior Features: Fence, SprinklerIrrigation
Financial
Lease Renewal Option: ,No,
Garage / Parking
Parking Capacity: 6
Garage: Yes
Carport: No
Parking Type: Attached, TwoCarGarage, Garage, GarageDoorOpener
Open Parking: No
Attached Garage: Yes
Garage Spaces: 2
Green / Env Info
Interior Features
Floor Cover: LuxuryVinyl, LuxuryVinylPlank, Tile
Fireplace: Yes
Furnished: Unfurnished
Interior Features: Fireplace, BedroomOnMainLevel, BreakfastArea, InLawFloorplan, KitchenIsland, StainlessSteelAppliances, SolidSurfaceCounters
Appliances: Dishwasher, Disposal, Microwave, Range, Refrigerator, RangeHood, Dryer, Washer
Lot Info
Lease Considered: ,No,
Lease Assignable: ,No,
Acres: 0.23
Land Lease: No
Lot Description: Rectangular, RectangularLot
Misc
Pool Private: Yes
Pets Allowed: OwnerOnly, Yes
Offer Compensation
Other School Info
Property Info
County: Horry
View: No
Senior Community: No
Stipulation of Sale: None
Habitable Residence: ,No,
Property Sub Type Additional: Detached
Property Attached: No
Security Features: GatedCommunity, SmokeDetectors
Disclosures: CovenantsRestrictionsDisclosure,SellerDisclosure
Rent Control: No
Construction: Resale
Room Info
Basement: ,No,
Sold Info
Sqft Info
Building Sqft: 5309
Living Area Source: PublicRecords
Sqft: 4909
Tax Info
Unit Info
Utilities / Hvac
Heating: Central, Electric, Propane
Cooling: CentralAir
Electric On Property: No
Cooling: Yes
Utilities Available: CableAvailable, ElectricityAvailable, Other, PhoneAvailable, SewerAvailable, UndergroundUtilities, WaterAvailable
Heating: Yes
Water Source: Public
Waterfront / Water
Waterfront: No
Directions
use gps Gate CodeCourtesy of Realty One Group Dockside








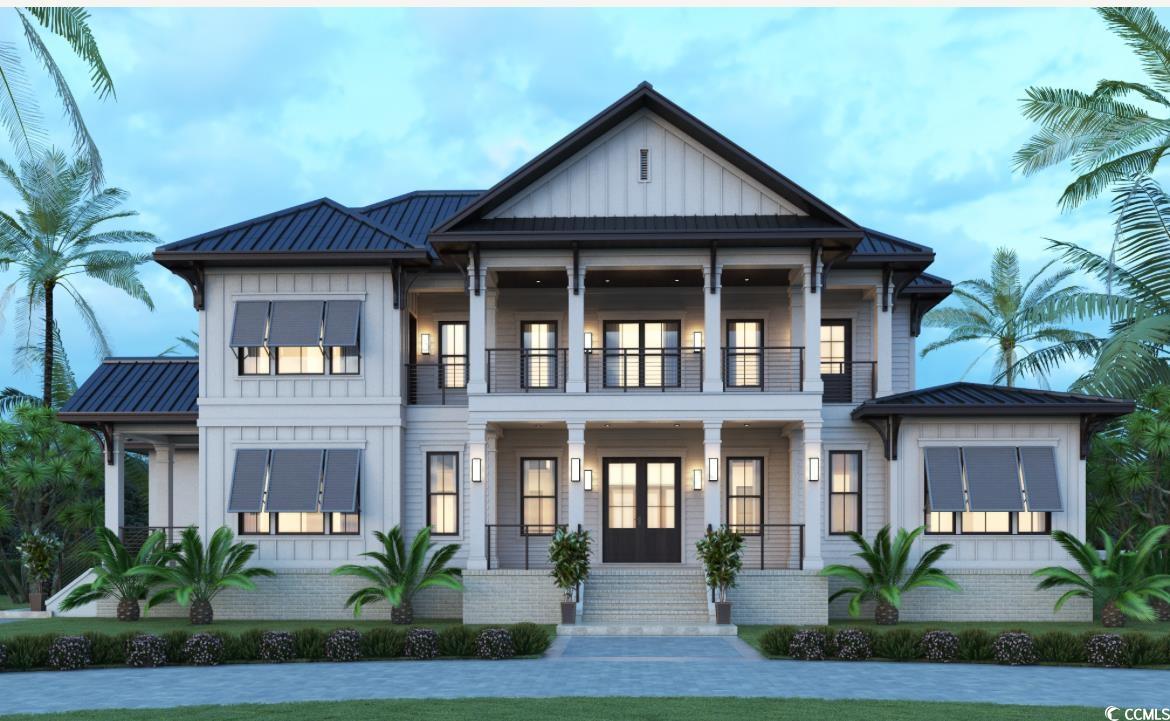



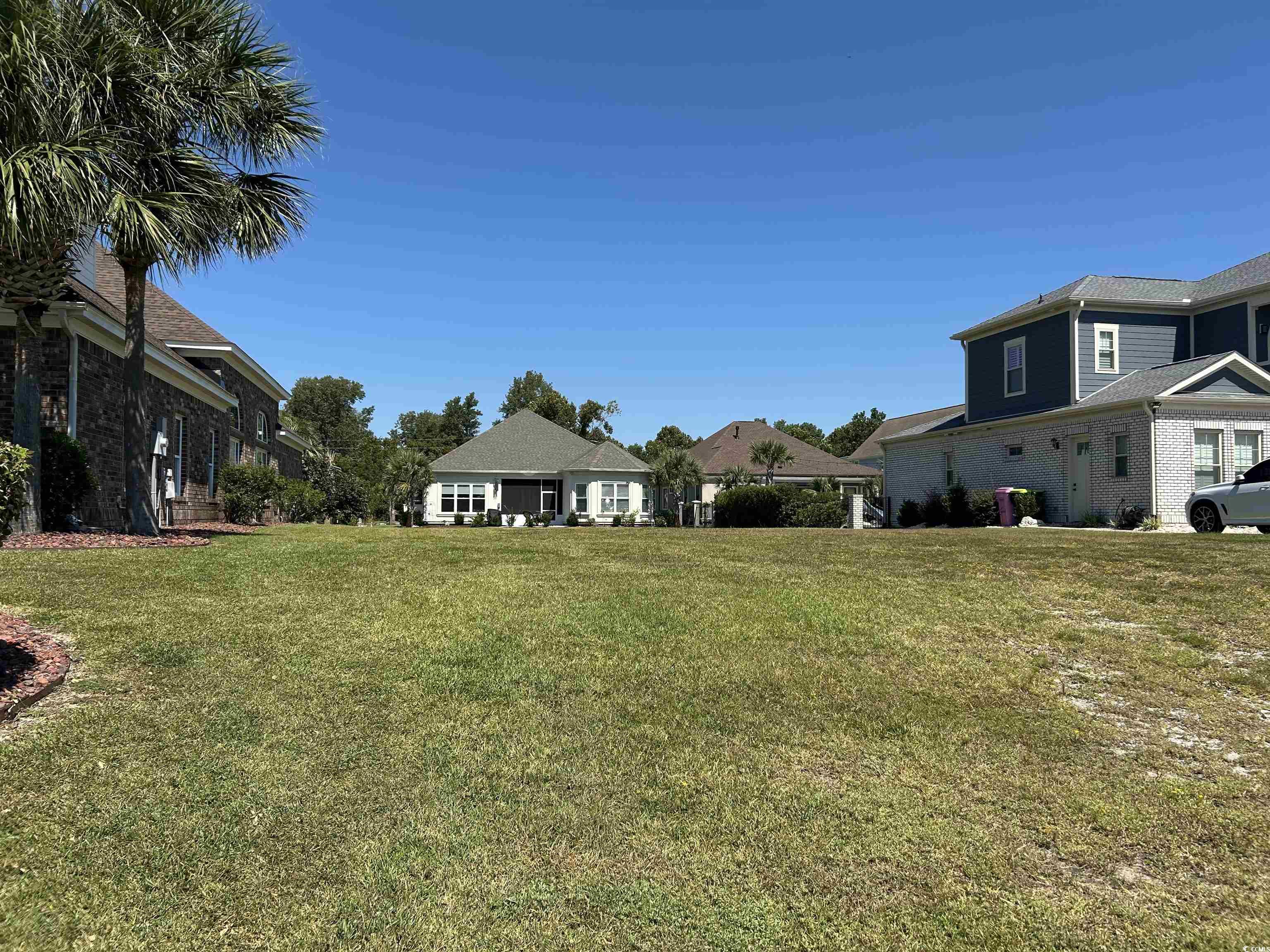




 Recent Posts RSS
Recent Posts RSS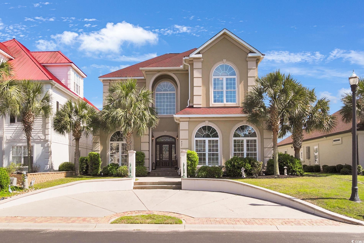
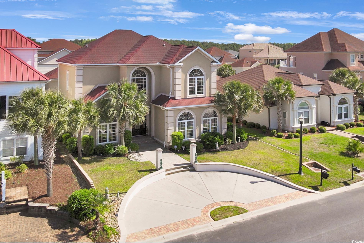
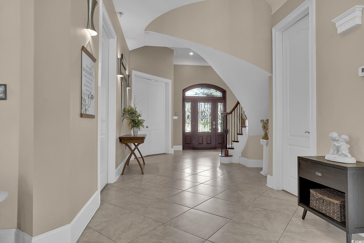
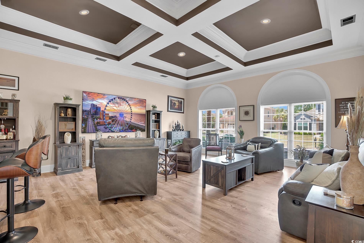
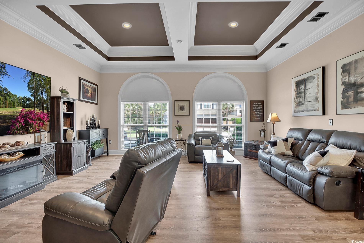
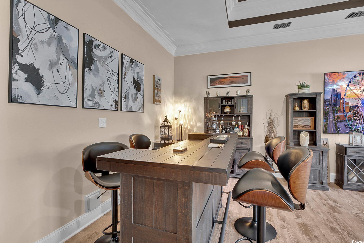
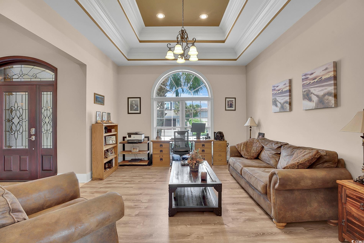
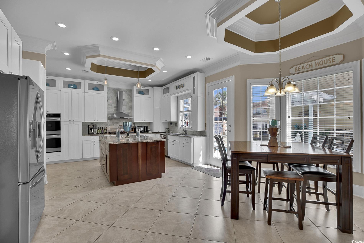
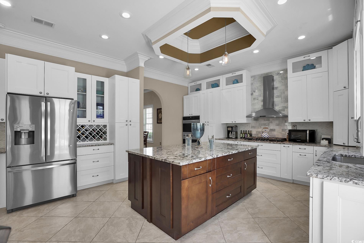
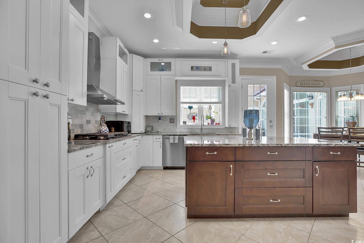
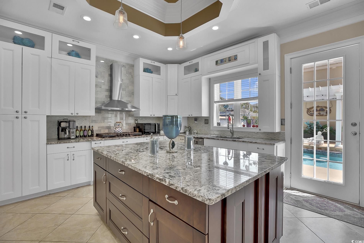
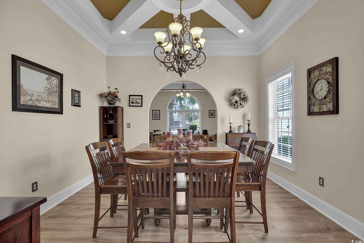
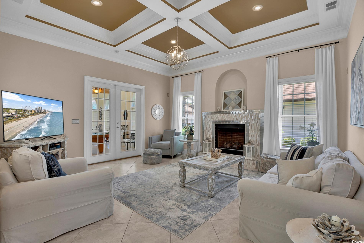
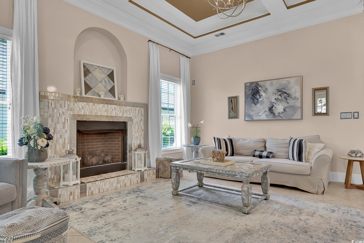
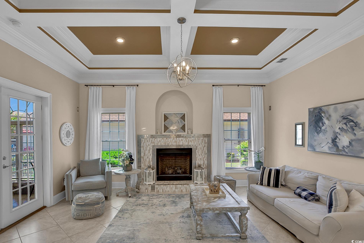
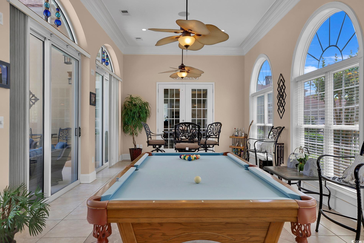
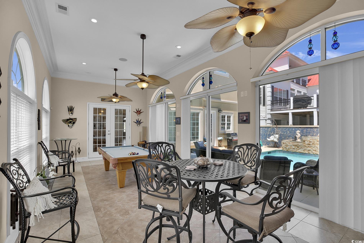

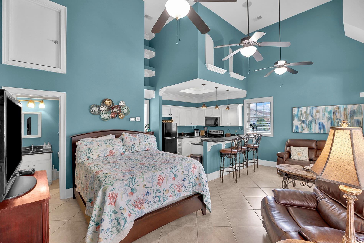
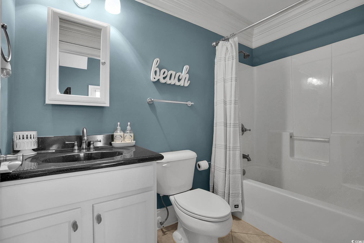
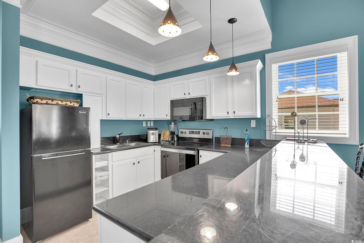
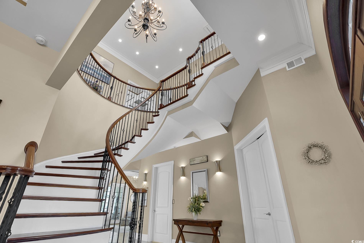
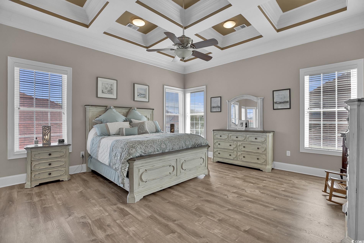
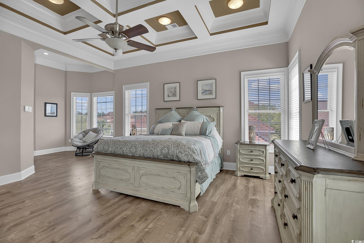
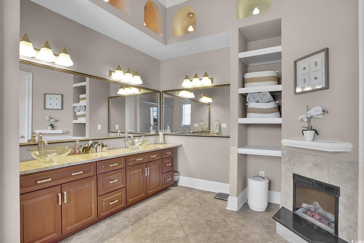
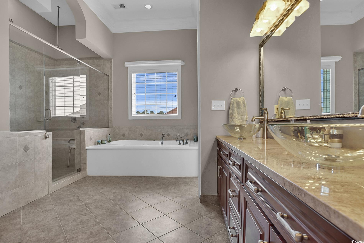
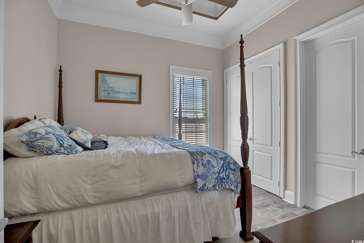
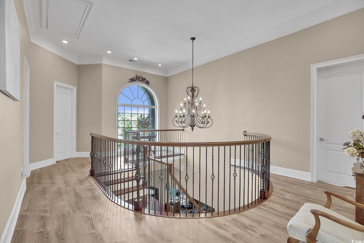
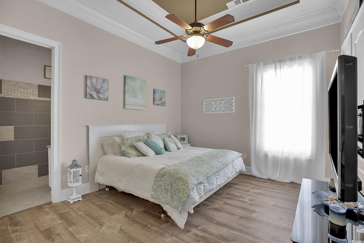
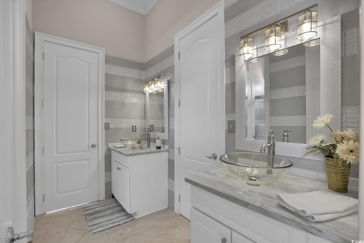
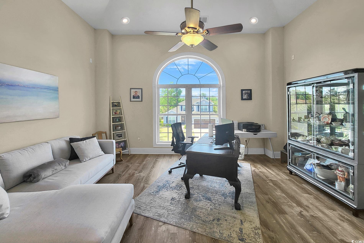
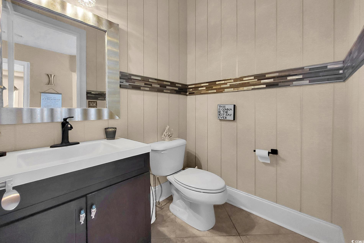
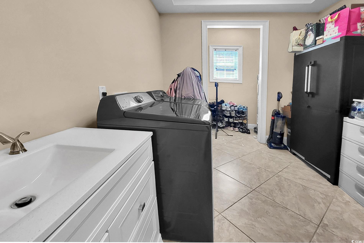
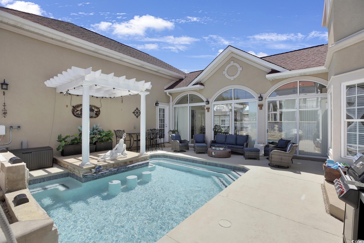
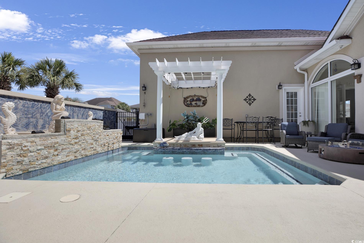
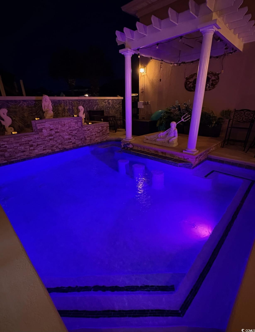
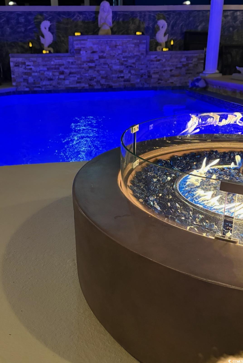
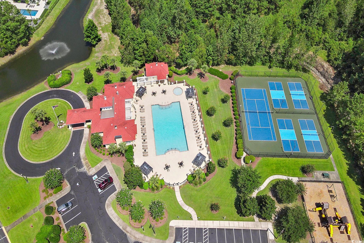
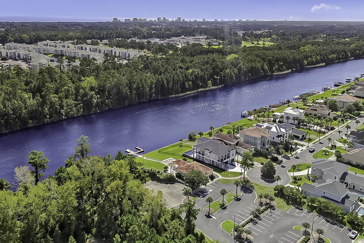
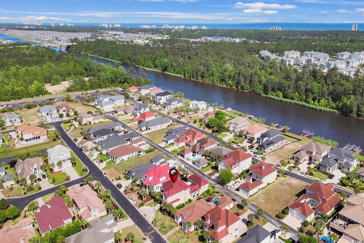
 Provided courtesy of © Copyright 2025 Coastal Carolinas Multiple Listing Service, Inc.®. Information Deemed Reliable but Not Guaranteed. © Copyright 2025 Coastal Carolinas Multiple Listing Service, Inc.® MLS. All rights reserved. Information is provided exclusively for consumers’ personal, non-commercial use, that it may not be used for any purpose other than to identify prospective properties consumers may be interested in purchasing.
Images related to data from the MLS is the sole property of the MLS and not the responsibility of the owner of this website. MLS IDX data last updated on 09-05-2025 7:32 PM EST.
Any images related to data from the MLS is the sole property of the MLS and not the responsibility of the owner of this website.
Provided courtesy of © Copyright 2025 Coastal Carolinas Multiple Listing Service, Inc.®. Information Deemed Reliable but Not Guaranteed. © Copyright 2025 Coastal Carolinas Multiple Listing Service, Inc.® MLS. All rights reserved. Information is provided exclusively for consumers’ personal, non-commercial use, that it may not be used for any purpose other than to identify prospective properties consumers may be interested in purchasing.
Images related to data from the MLS is the sole property of the MLS and not the responsibility of the owner of this website. MLS IDX data last updated on 09-05-2025 7:32 PM EST.
Any images related to data from the MLS is the sole property of the MLS and not the responsibility of the owner of this website.