Viewing Listing MLS# 2510397
Conway, SC 29526
- 3Beds
- 2Full Baths
- N/AHalf Baths
- 1,408SqFt
- 2009Year Built
- 0.19Acres
- MLS# 2510397
- Residential
- ManufacturedHome
- Sold
- Approx Time on Market2 months, 15 days
- AreaConway Area--South of Conway Between 501 & Wacc. River
- CountyHorry
- Subdivision Lakeside Crossing
Overview
Welcome to this stunning, move-in ready home tucked away on a QUIET CUL-DE-SAC in one of the area's most desirable 55+ GATED communities, LAKESIDE CROSSING! Set on a beautifully landscaped 0.19-acre lot, this meticulously maintained property offers the perfect blend of comfort, convenience, and style. Step inside to fresh neutral interior paint and new LVP FLOORING in the family room, creating a warm and inviting atmosphere. The home also features all UPDATED LIGHTING, ceiling fans, vents and faucets, ensuring a modern touch throughout. The spacious kitchen boasts new STAINLESS STEEL APPLIANCES, a Kohler large stainless steel sink, working ISLAND, breakfast bar, and ample counter spaceideal for everyday living and entertaining! Enjoy your morning coffee boasting a beautiful view of the palm trees from the windows or soak up the sunshine on your FRONT PORCH! The primary bedroom features a WALK IN CLOSET and the en-suite bathroom has a NEWLY RENOVATED WALK IN SHOWER and glass door for modern excellence! The 2 additional bedrooms each have a closet and plush new carpet. Enjoy peace of mind with major system upgrades, including a heat pump (2020), 50-gallon hot water heater (2020), and replaced ductwork (2020). The washer and dryer are included, and the property is covered with a home warranty. Outdoor highlights include upgraded landscaping, DECORATED CURBING landscape, IRRIGATION system, back PATIO perfect for grilling out, transferable termite bond, and a peaceful setting just WALKING DISTANCE to the amazing community amenities that are unique to Lakeside Crossing! This home has it allcomfort, quality upgrades, and a LOCATION that cant be beat! Lakeside Crossing Community boasts an expansive club house including a FITNESS CENTER, new billiard tables, library, bar area, conference room,ballroom, TENNIS COURTS, shuffleboard, an Olympic-size swimming POOL, indoor swimming pool, HOT TUB and planned daily activities. This amazing community provides PADDLE BOATS for your enjoyment in the ponds with a boat dock located at the clubhouse. Catch and release FISHING and KAYAKS are permitted as well! Lot fee covers all of your maintenance needs including mowing, edging, trash collection, lot taxes, and full access to the communitys extensive offerings. Come see it today and start enjoying the easy lifestyle you deserve!
Sale Info
Listing Date: 04-24-2025
Sold Date: 07-10-2025
Aprox Days on Market:
2 month(s), 15 day(s)
Listing Sold:
16 day(s) ago
Asking Price: $183,900
Selling Price: $180,000
Price Difference:
Reduced By $3,900
Agriculture / Farm
Grazing Permits Blm: ,No,
Horse: No
Grazing Permits Forest Service: ,No,
Grazing Permits Private: ,No,
Irrigation Water Rights: ,No,
Farm Credit Service Incl: ,No,
Crops Included: ,No,
Association Fees / Info
Hoa Frequency: Monthly
Hoa: No
Hoa Includes: CommonAreas, MaintenanceGrounds, Pools, RecreationFacilities, Security, Trash
Community Features: Clubhouse, GolfCartsOk, Gated, RecreationArea, TennisCourts, LongTermRentalAllowed, Pool
Assoc Amenities: Clubhouse, Gated, OwnerAllowedGolfCart, OwnerAllowedMotorcycle, PetRestrictions, Security, TennisCourts
Bathroom Info
Total Baths: 2.00
Fullbaths: 2
Room Dimensions
Bedroom1: 10x11
Bedroom2: 10x12
LivingRoom: 18x14
PrimaryBedroom: 13x14
Room Level
Bedroom1: First
Bedroom2: First
PrimaryBedroom: First
Room Features
DiningRoom: KitchenDiningCombo
Kitchen: BreakfastBar, KitchenIsland, StainlessSteelAppliances, SolidSurfaceCounters
LivingRoom: CeilingFans
Other: BedroomOnMainLevel
Bedroom Info
Beds: 3
Building Info
New Construction: No
Levels: One
Year Built: 2009
Mobile Home Remains: ,No,
Zoning: PUD
Style: MobileHome
Construction Materials: VinylSiding
Builders Name: Palm Harbor
Builder Model: Glen Eagle
Buyer Compensation
Exterior Features
Spa: No
Patio and Porch Features: FrontPorch, Patio
Pool Features: Community, Indoor, OutdoorPool
Foundation: Crawlspace
Exterior Features: SprinklerIrrigation, Patio
Financial
Lease Renewal Option: ,No,
Garage / Parking
Parking Capacity: 3
Garage: Yes
Carport: No
Parking Type: Attached, Garage, OneSpace, GarageDoorOpener
Open Parking: No
Attached Garage: No
Garage Spaces: 1
Green / Env Info
Interior Features
Floor Cover: Carpet, LuxuryVinyl, LuxuryVinylPlank, Tile
Fireplace: No
Laundry Features: WasherHookup
Furnished: Unfurnished
Interior Features: SplitBedrooms, BreakfastBar, BedroomOnMainLevel, KitchenIsland, StainlessSteelAppliances, SolidSurfaceCounters
Appliances: Dishwasher, Disposal, Microwave, Range, Refrigerator, Dryer, Washer
Lot Info
Lease Considered: ,No,
Lease Assignable: ,No,
Acres: 0.19
Lot Size: 44x137x94x136
Land Lease: Yes
Lot Description: IrregularLot
Misc
Pool Private: No
Pets Allowed: OwnerOnly, Yes
Body Type: DoubleWide
Offer Compensation
Other School Info
Property Info
County: Horry
View: No
Senior Community: Yes
Stipulation of Sale: None
Habitable Residence: ,No,
Property Sub Type Additional: ManufacturedHome,MobileHome
Property Attached: No
Security Features: GatedCommunity, SmokeDetectors, SecurityService
Disclosures: CovenantsRestrictionsDisclosure,SellerDisclosure
Rent Control: No
Construction: Resale
Room Info
Basement: ,No,
Basement: CrawlSpace
Sold Info
Sold Date: 2025-07-10T00:00:00
Sqft Info
Building Sqft: 1508
Living Area Source: Plans
Sqft: 1408
Tax Info
Unit Info
Utilities / Hvac
Heating: Electric
Electric On Property: No
Cooling: No
Utilities Available: CableAvailable, ElectricityAvailable, PhoneAvailable, SewerAvailable, UndergroundUtilities, WaterAvailable
Heating: Yes
Water Source: Public
Waterfront / Water
Waterfront: No
Directions
Lakeside Crossing Dr-past amenities-turn left on Greencrest.Courtesy of Realty One Group Dockside








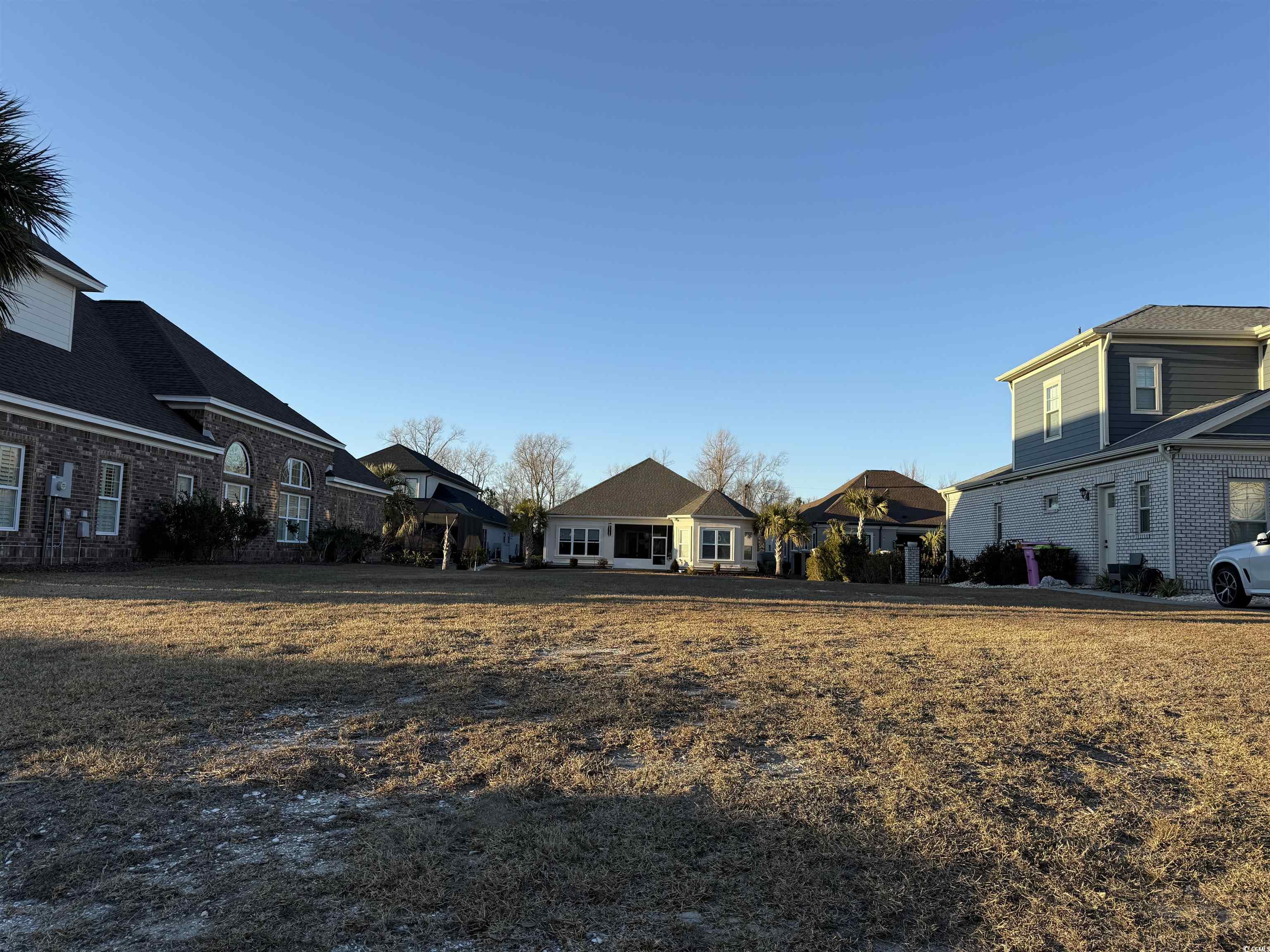






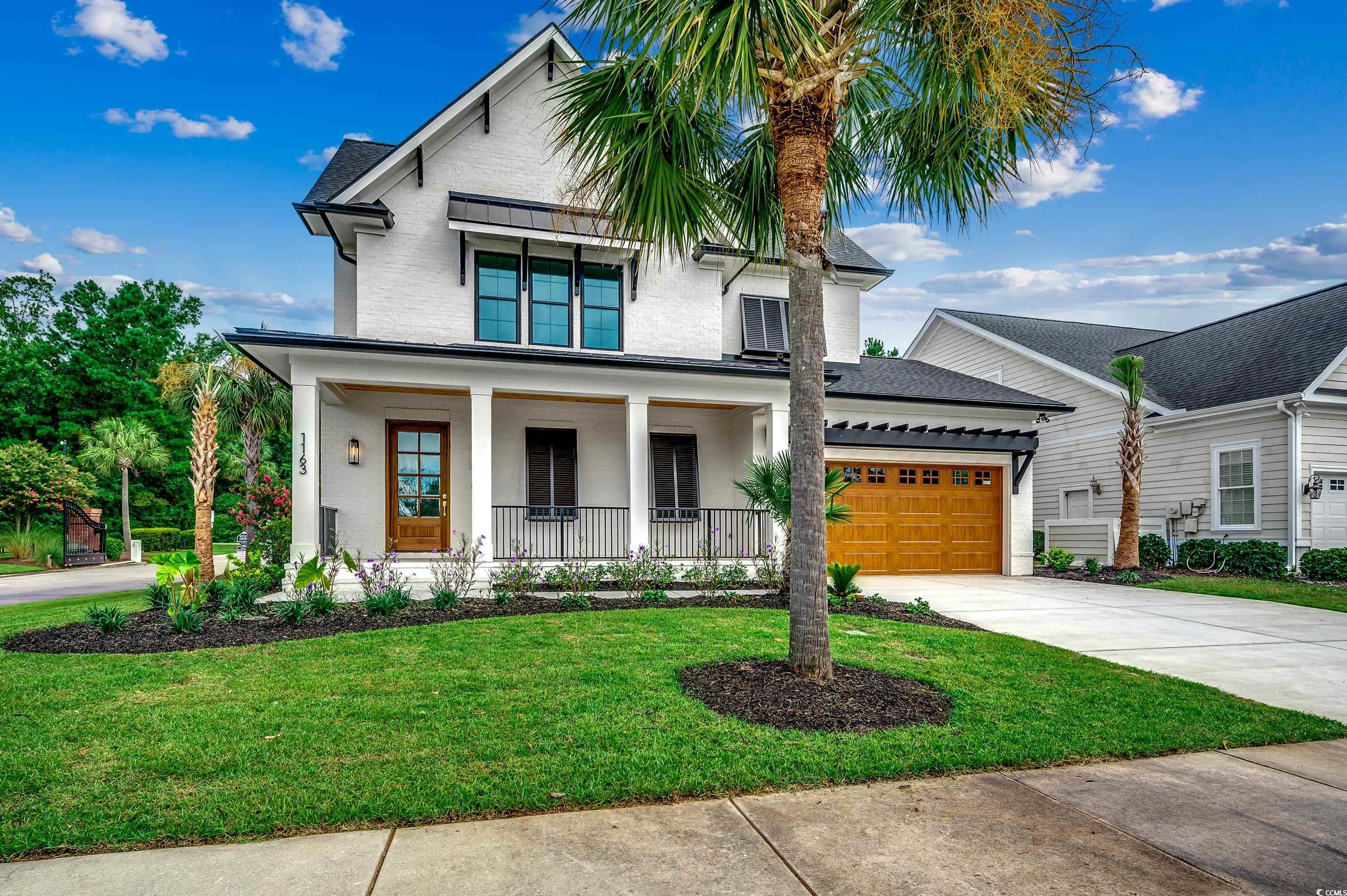


 Recent Posts RSS
Recent Posts RSS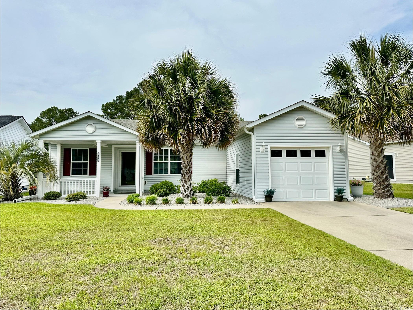

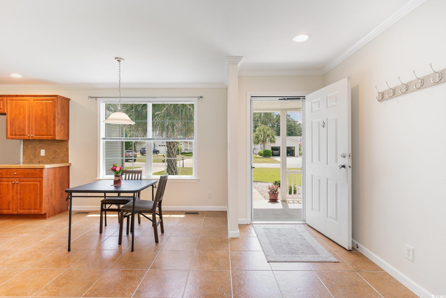
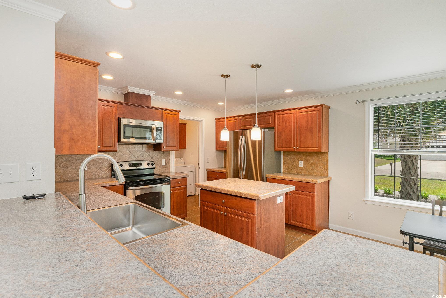
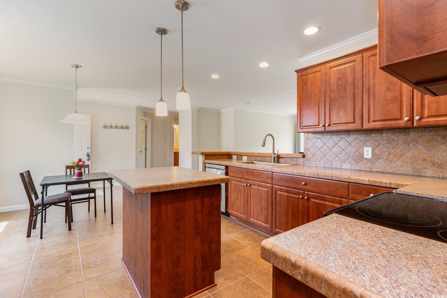
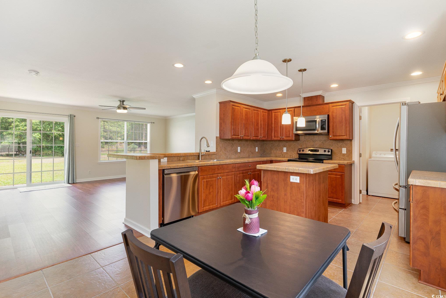
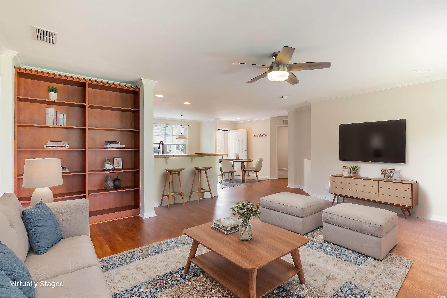
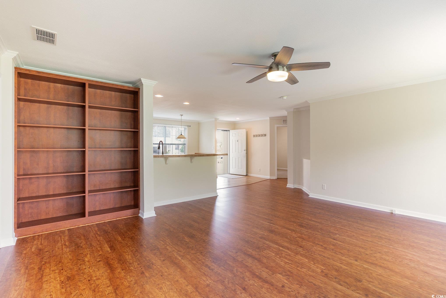
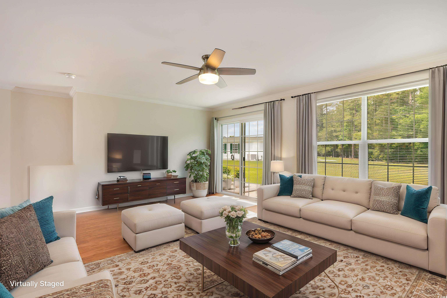
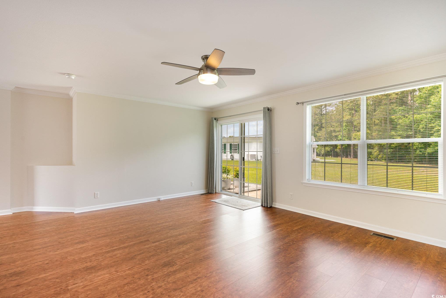

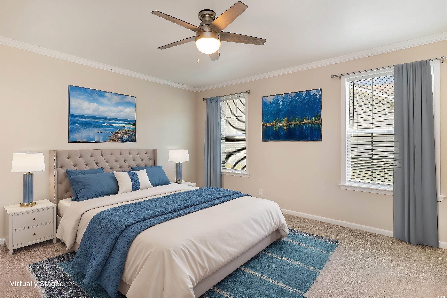
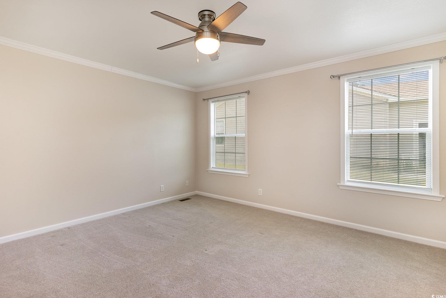


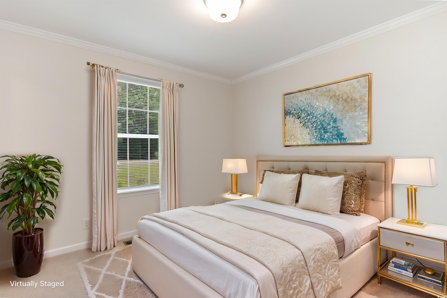
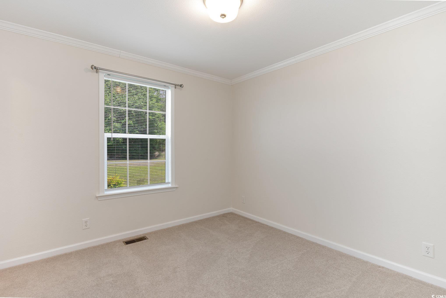
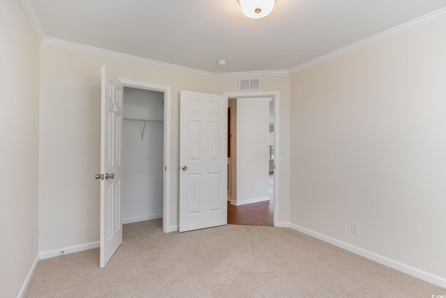

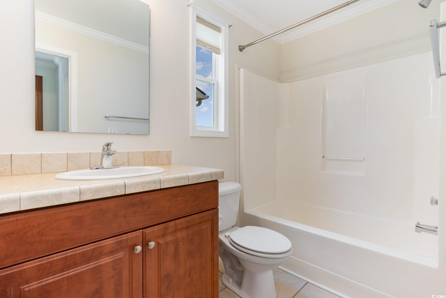
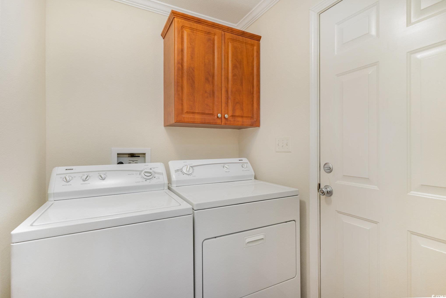
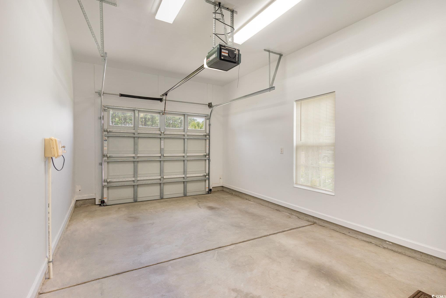
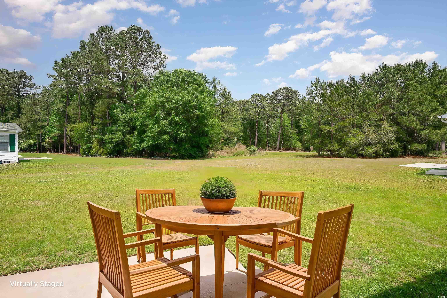




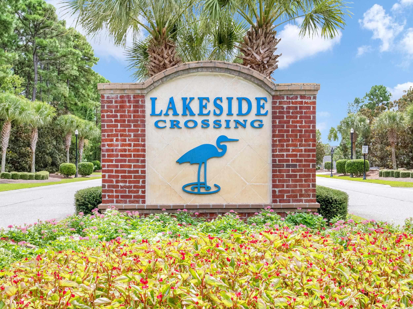
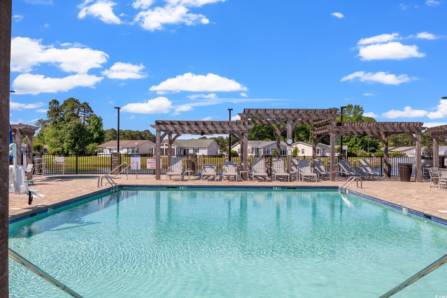
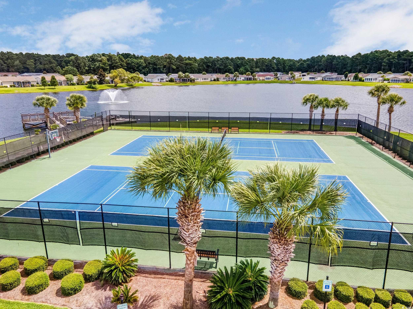
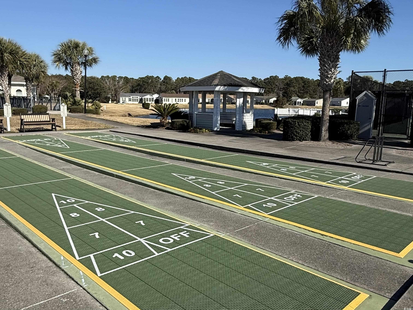

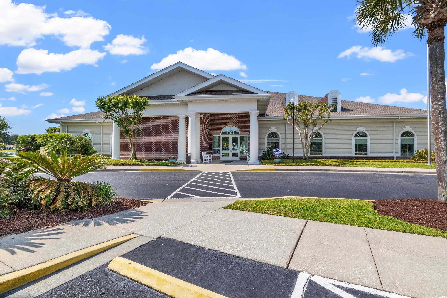
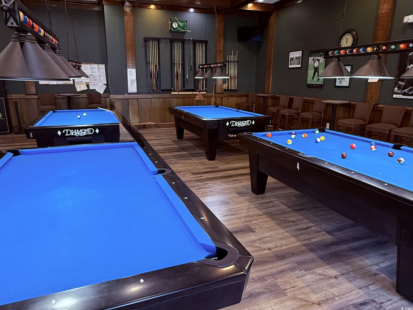
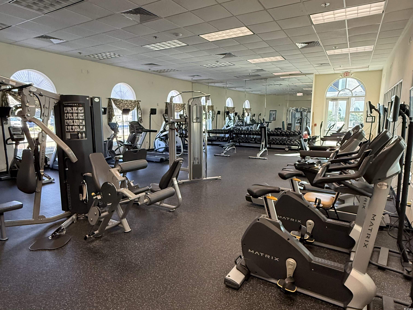
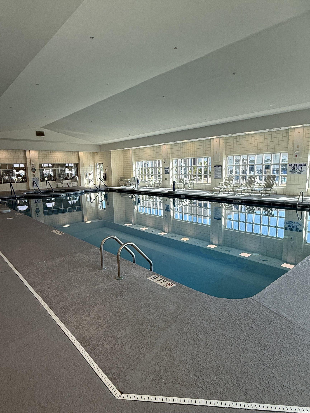
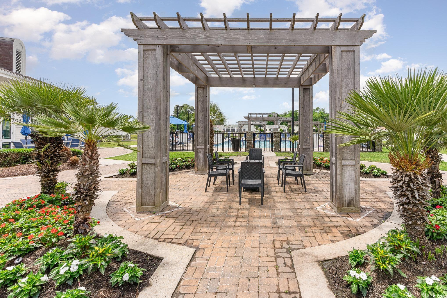

 MLS# 2505438
MLS# 2505438 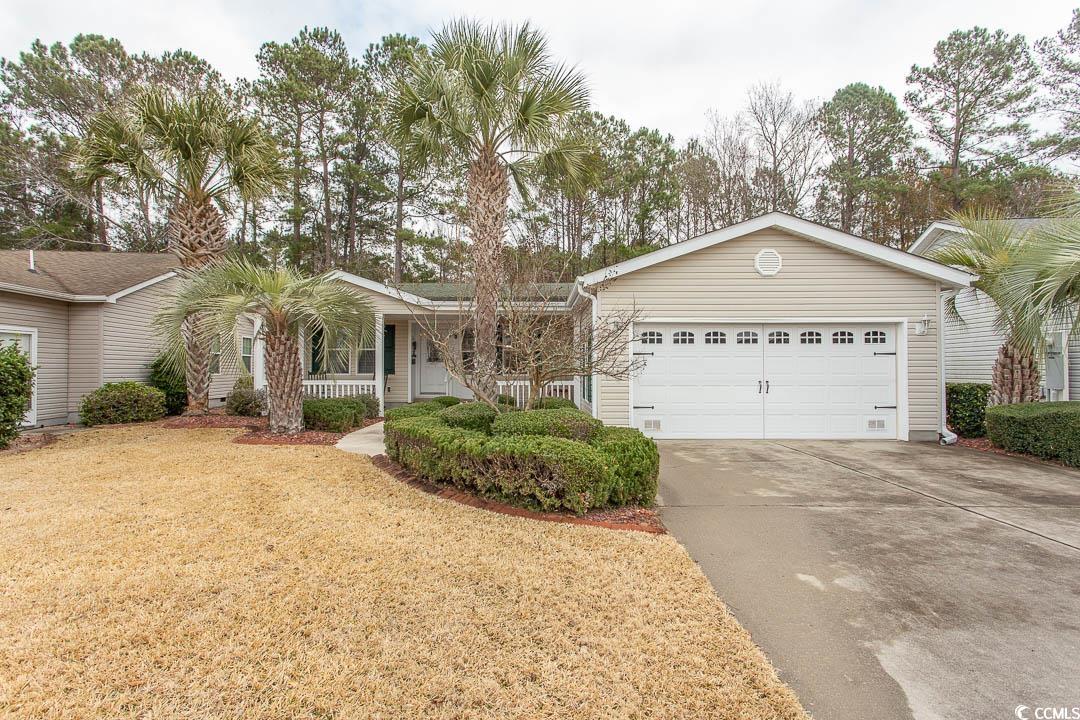
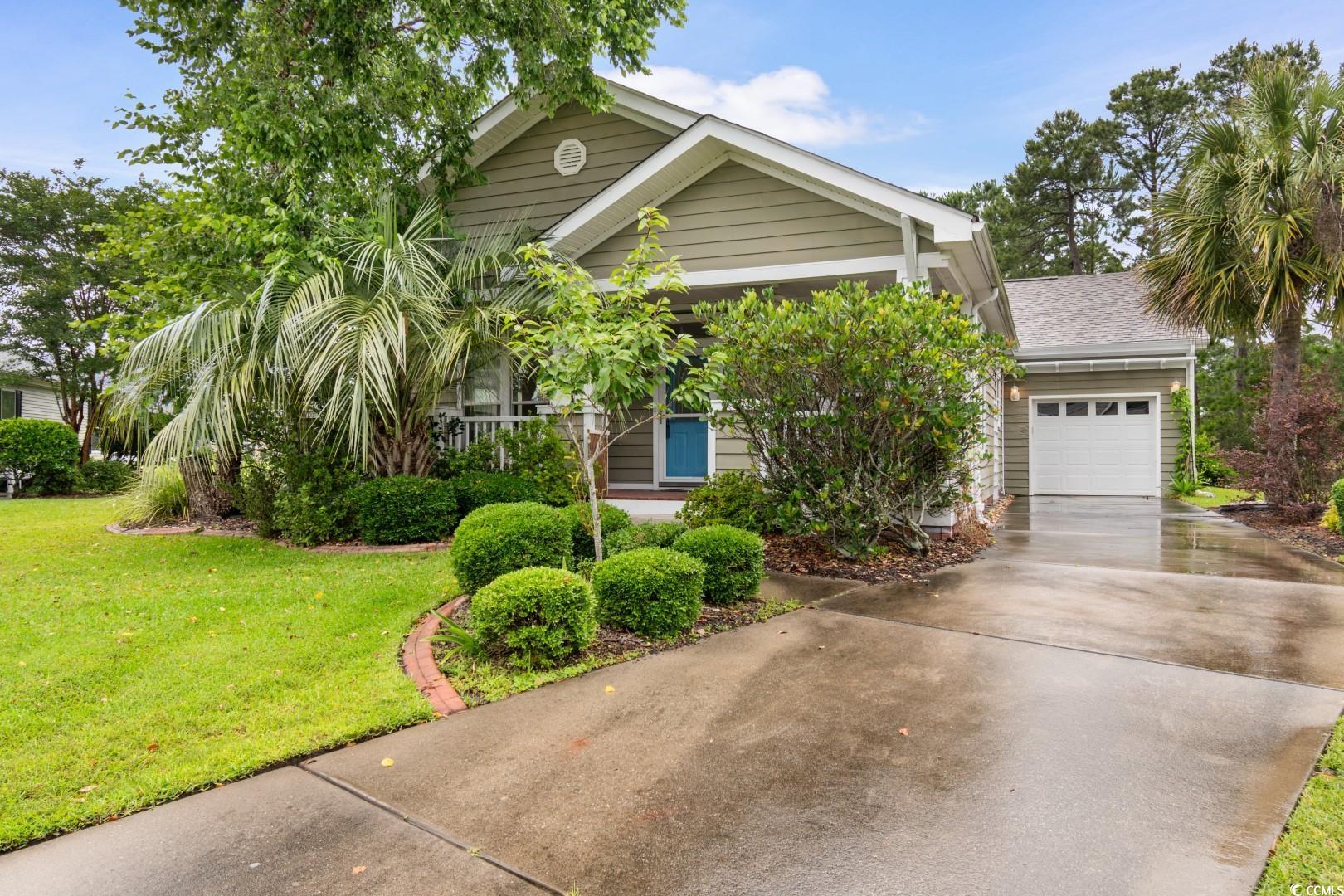
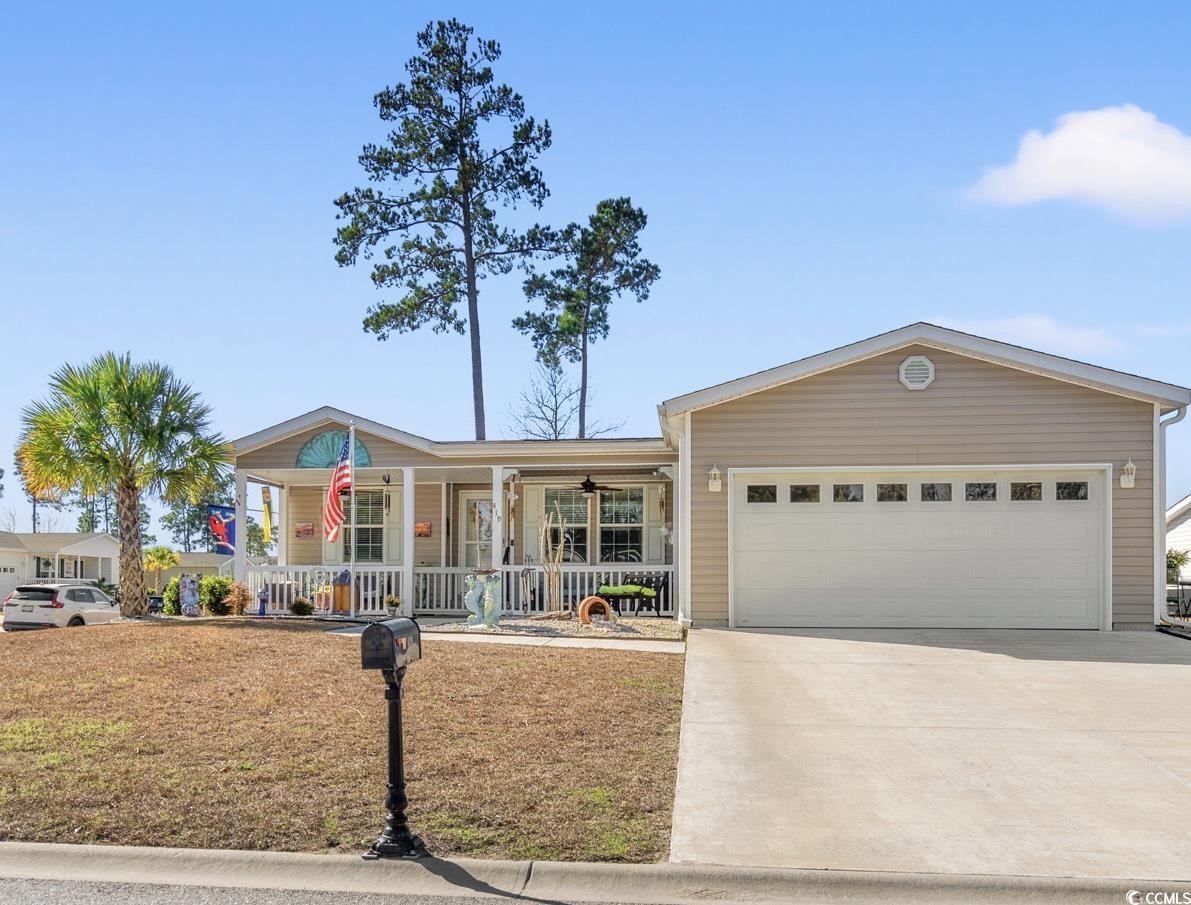

 Provided courtesy of © Copyright 2025 Coastal Carolinas Multiple Listing Service, Inc.®. Information Deemed Reliable but Not Guaranteed. © Copyright 2025 Coastal Carolinas Multiple Listing Service, Inc.® MLS. All rights reserved. Information is provided exclusively for consumers’ personal, non-commercial use, that it may not be used for any purpose other than to identify prospective properties consumers may be interested in purchasing.
Images related to data from the MLS is the sole property of the MLS and not the responsibility of the owner of this website. MLS IDX data last updated on 07-26-2025 9:05 PM EST.
Any images related to data from the MLS is the sole property of the MLS and not the responsibility of the owner of this website.
Provided courtesy of © Copyright 2025 Coastal Carolinas Multiple Listing Service, Inc.®. Information Deemed Reliable but Not Guaranteed. © Copyright 2025 Coastal Carolinas Multiple Listing Service, Inc.® MLS. All rights reserved. Information is provided exclusively for consumers’ personal, non-commercial use, that it may not be used for any purpose other than to identify prospective properties consumers may be interested in purchasing.
Images related to data from the MLS is the sole property of the MLS and not the responsibility of the owner of this website. MLS IDX data last updated on 07-26-2025 9:05 PM EST.
Any images related to data from the MLS is the sole property of the MLS and not the responsibility of the owner of this website.