Viewing Listing MLS# 2510179
Little River, SC 29566
- 2Beds
- 2Full Baths
- N/AHalf Baths
- 1,024SqFt
- 1989Year Built
- 201Unit #
- MLS# 2510179
- Residential
- Condominium
- Active
- Approx Time on Market3 months, 6 days
- AreaLittle River Area--North of Hwy 9
- CountyHorry
- Subdivision Dupont - East Port Golf
Overview
Pure Pride of Ownership, original owner has updated major components, HVAC and water heater, plus a new roof paid for by the HOA, and much more that is newer as well, and lovingly cared for as is this amazing, spacious 2 bd/2 ba condo; think square footage -- indoor/outdoor treasured space for nearly 20 years yet ageless and timeless. Make it your own. Priced accordingly! It is an end-unit which is secluded yet lives with a charm and decor fully maximizing its also notable square footage in a sought-after elevator building. The condo may be easily accessed by an external-load nice-sized elevator or by nearby stairs. The front entry is setback and well lit. Applaud your first glimpse of the continuity of new flooring and carpet. Go left to a secluded guest bedroom with gorgeous redone walk-in shower and featuring the first of two porches. This dedicated entry foyer is prized just as is the unique home. The guest bath is conveniently straight ahead, lovely and large, with big vanity and sink yet room for relaxation. You are then drawn to the left where the roomy guest bedroom opens up to more light from a wall of 3 windows and a perfect side porch for privacy and peaceful enjoyment. Great open expanse to Dupont and Eastport. This guest room accommodates a queen bed and has an oversized closet along another wall -- a best example of a split-bedroom floor plan. Enjoy this spot for its quiet and seclusion, mirror-owing the tranquility of Eastport in general, off of the Intracoastal Waterway and of the Eastport Golf Club. Guests may never leave! Before moving to the heart of the house, though, open the enormous pantry in the hallway. Make it anything you want, but relish this bonus square-footage for any use. Cabinetry/closets, likewise, are well located throughout. Kitchen appliances stay, inclusive of the washer/dryer. The dining area seats up to six, and is well accented. The living area adjoins the informal dining. Windows dominate the living room with much diffused light and style. They are almost oval in design to complement the casual seating in the living space, good for conversation and watching television. A larger, second porch extends from both the living room and the master bedroom. This spacious, 2 bd, 2ba condo with 2 porches, front and rear, and with a wonderful exterior private enclave, has no obstacles to the quiet enjoyment of its secluded location backing up to the natural swash. Mature trees; lots of wildlife, including songbirds; and no nearby buildings define the perimeter. Plus, NO FLOODING ever! So you can use the primary master/living room porch for a variety of activities. Southerns recommend sweet tea and a good book! The master bedroom accommodates a king bed, and the closet is walk-in, of course, with plenty of hanging space. The master bath is en suite! This extraordinary condo favorably stands up to any for size, design, convenience and use as does the Dupont neighborhood of Eastport Golf Club. This safe, affordable residential/condo complex is located near many businesses and is in the Hamlet of Little River, SC, Horry County's second oldest town, which is renown for its proximity to the Atlantic Ocean via the ICW. Excellent opportunity at an inviting price!
Agriculture / Farm
Grazing Permits Blm: ,No,
Horse: No
Grazing Permits Forest Service: ,No,
Grazing Permits Private: ,No,
Irrigation Water Rights: ,No,
Farm Credit Service Incl: ,No,
Crops Included: ,No,
Association Fees / Info
Hoa Frequency: Monthly
Hoa Fees: 705
Hoa: Yes
Hoa Includes: CommonAreas, LegalAccounting, MaintenanceGrounds, PestControl
Community Features: Clubhouse, CableTv, InternetAccess, RecreationArea, Golf, LongTermRentalAllowed, Pool
Assoc Amenities: Clubhouse, PetRestrictions, CableTv, MaintenanceGrounds
Bathroom Info
Total Baths: 2.00
Fullbaths: 2
Room Dimensions
Bedroom1: 12 x 10
DiningRoom: 13 x 9
Kitchen: 10 x 8
LivingRoom: 15 x 12
PrimaryBedroom: 13 x 11
Room Level
Bedroom1: Main
PrimaryBedroom: Main
Room Features
DiningRoom: LivingDiningRoom
Kitchen: BreakfastBar, Pantry
Other: BedroomOnMainLevel, EntranceFoyer, Other
Bedroom Info
Beds: 2
Building Info
New Construction: No
Levels: One
Year Built: 1989
Mobile Home Remains: ,No,
Zoning: Single Fam
Style: MidRise
Common Walls: EndUnit
Construction Materials: HardiplankType
Entry Level: 2
Building Name: Dupont
Buyer Compensation
Exterior Features
Spa: No
Patio and Porch Features: RearPorch, FrontPorch, Porch, Screened
Pool Features: Community, OutdoorPool
Foundation: Slab
Exterior Features: Porch
Financial
Lease Renewal Option: ,No,
Garage / Parking
Garage: No
Carport: No
Parking Type: OneAndOneHalfSpaces
Open Parking: No
Attached Garage: No
Green / Env Info
Interior Features
Floor Cover: Carpet, LuxuryVinyl, LuxuryVinylPlank, Tile
Fireplace: No
Laundry Features: WasherHookup
Furnished: Unfurnished
Interior Features: SplitBedrooms, BreakfastBar, BedroomOnMainLevel, EntranceFoyer, HighSpeedInternet
Appliances: Dishwasher, Disposal, Microwave, Range, Refrigerator, Dryer, Washer
Lot Info
Lease Considered: ,No,
Lease Assignable: ,No,
Acres: 0.00
Land Lease: No
Lot Description: CulDeSac, NearGolfCourse, OutsideCityLimits, Rectangular, RectangularLot, Wetlands
Misc
Pool Private: No
Pets Allowed: OwnerOnly, Yes
Offer Compensation
Other School Info
Property Info
County: Horry
View: Yes
Senior Community: No
Stipulation of Sale: None
Habitable Residence: ,No,
View: MarshView
Property Sub Type Additional: Condominium
Property Attached: No
Security Features: SmokeDetectors
Disclosures: CovenantsRestrictionsDisclosure,SellerDisclosure
Rent Control: No
Construction: Resale
Room Info
Basement: ,No,
Sold Info
Sqft Info
Building Sqft: 1088
Living Area Source: Estimated
Sqft: 1024
Tax Info
Unit Info
Unit: 201
Utilities / Hvac
Heating: Central, Electric
Cooling: CentralAir
Electric On Property: No
Cooling: Yes
Utilities Available: CableAvailable, ElectricityAvailable, SewerAvailable, WaterAvailable, HighSpeedInternetAvailable
Heating: Yes
Water Source: Public
Waterfront / Water
Waterfront: No
Directions
Take US-17 to Eastport Golf Club, turn onto Eastport Blvd., across the street from the Sleep Inn. Then turn right at the pool onto Greenbriar Drive; follow Greenbriar to the Dupont Complex which will be on the left. It is one-building with 4 stories. Park anywhere. The elevator is in the center of the complex and is an exterior-load toward the street. Take elevator to the 2nd Floor and walk to the right toward the end of the building. 201 is the second floor/end unit. Note, there are three stair wells also in the building. One is near the condo entry and can be easily accessed at will instead of using the elevator.Courtesy of New Way Properties













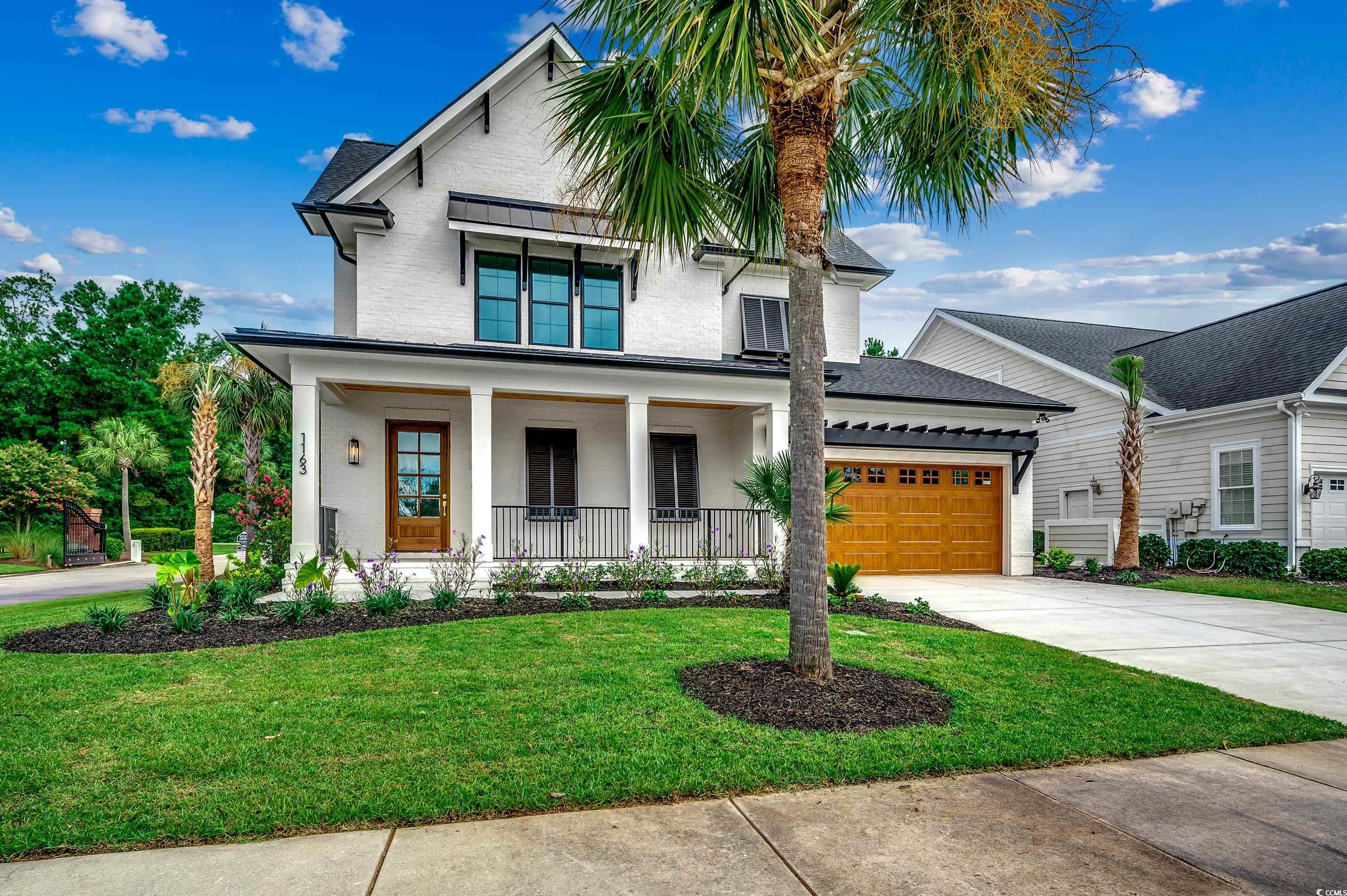

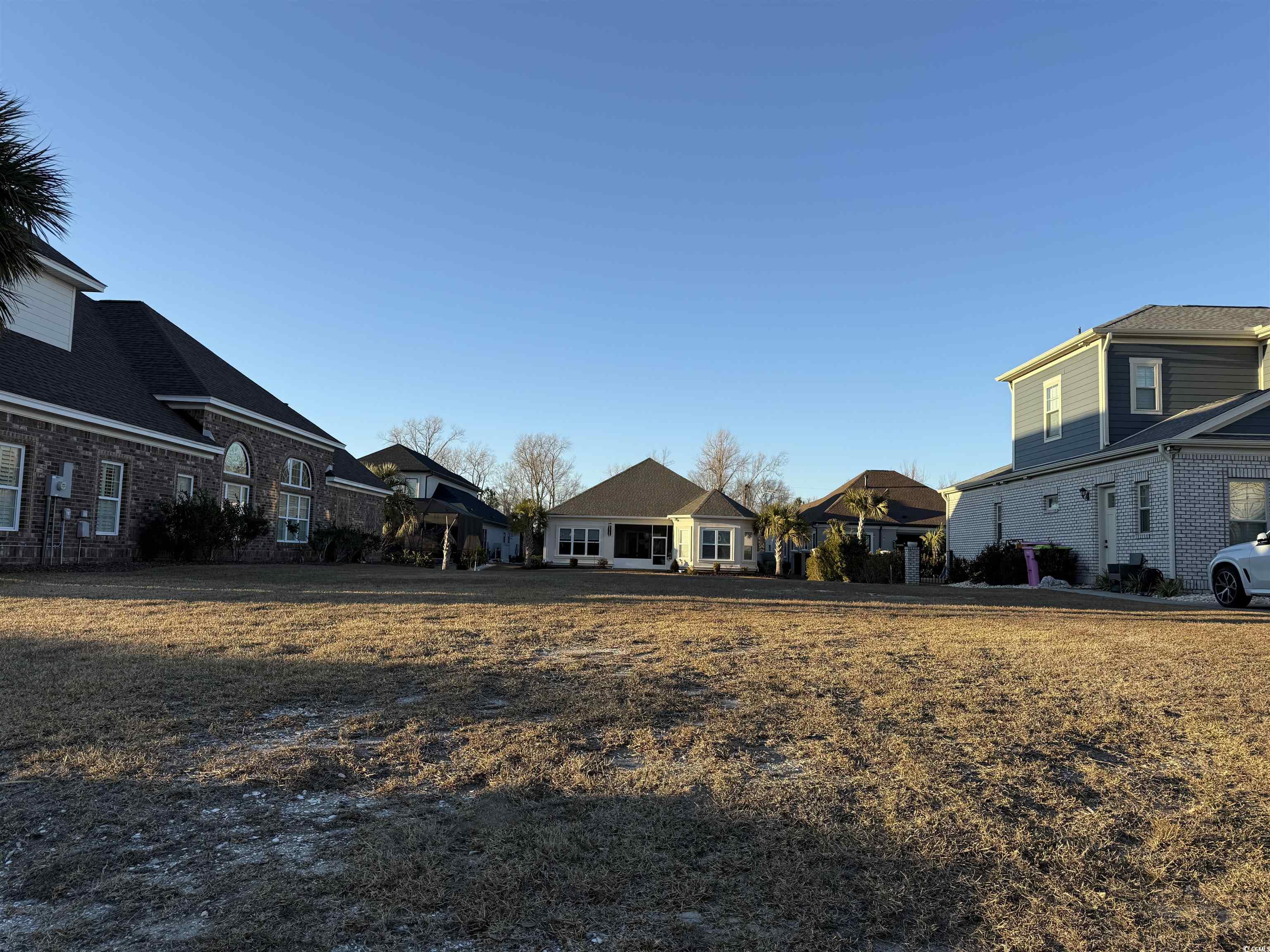

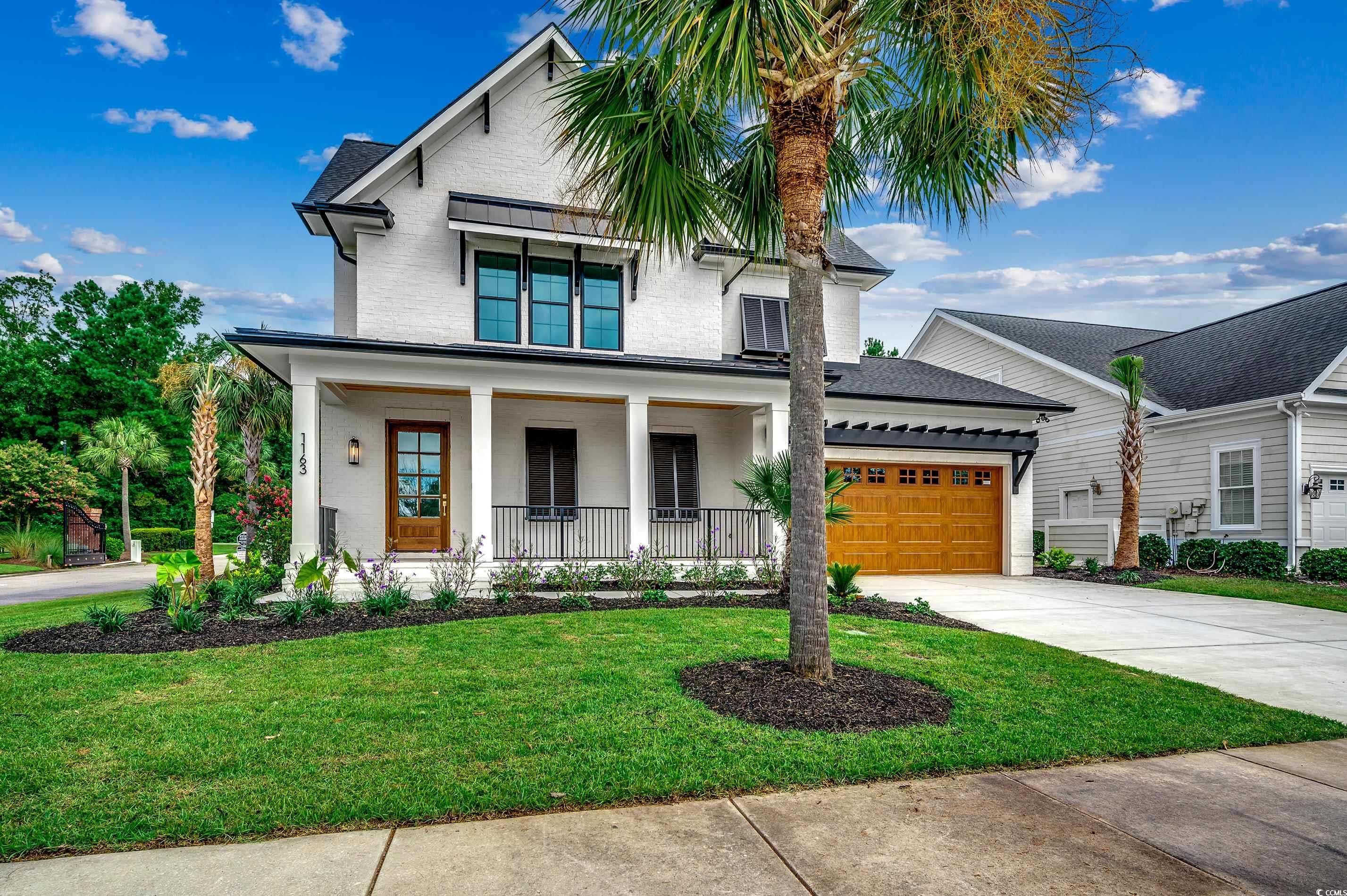

 Recent Posts RSS
Recent Posts RSS
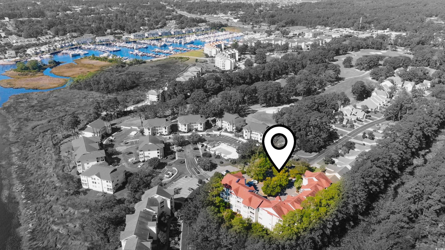
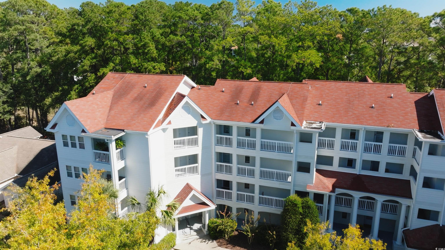
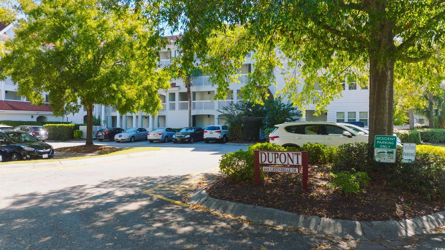
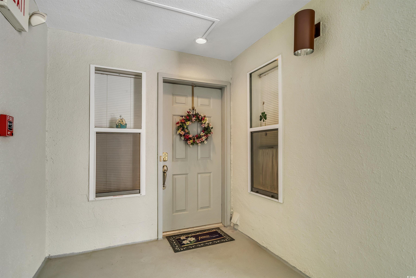
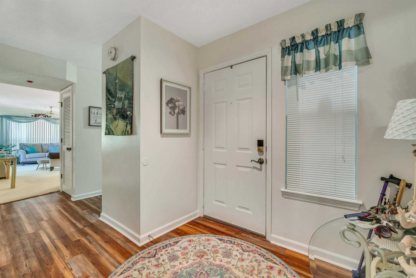
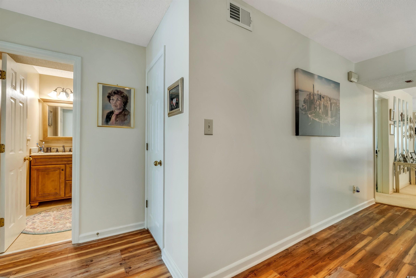
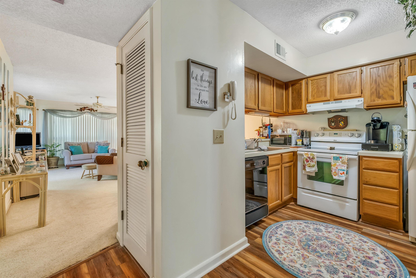
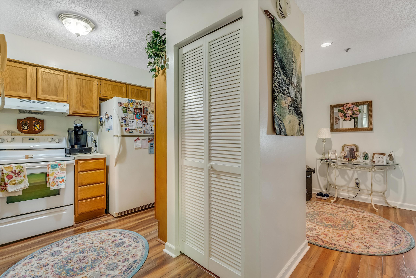
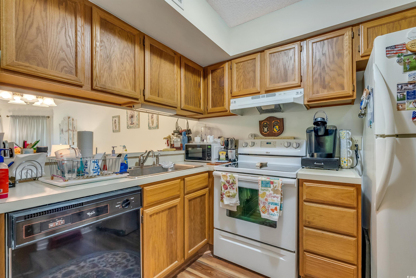

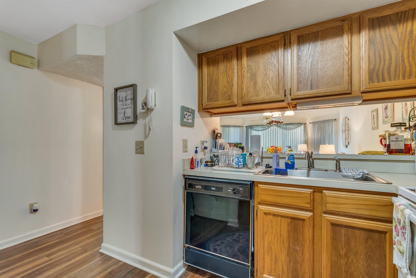
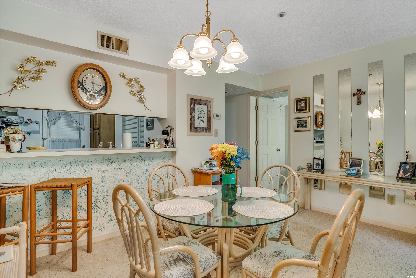
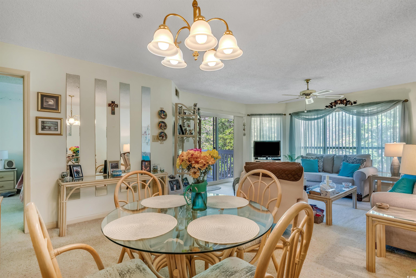
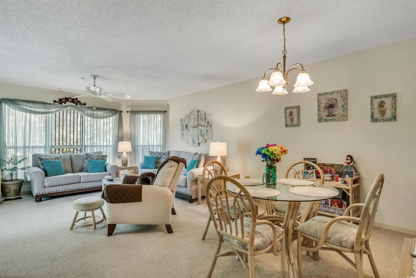
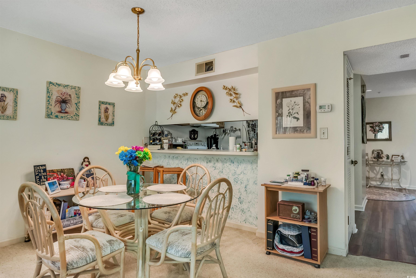
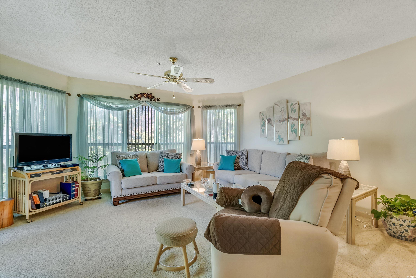
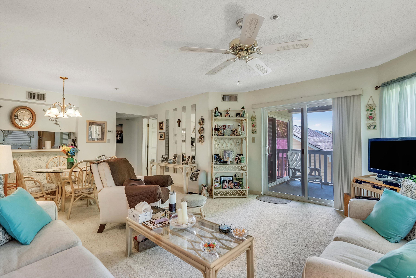

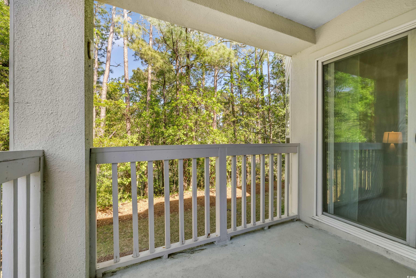
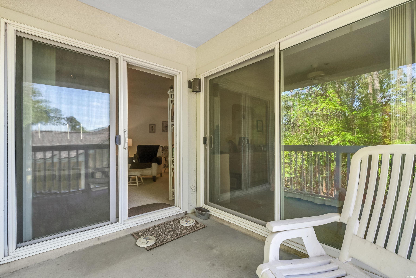
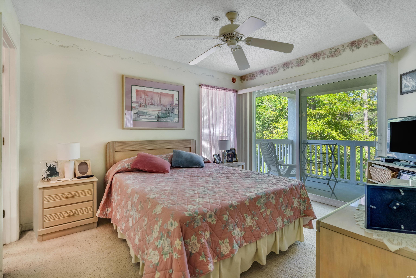
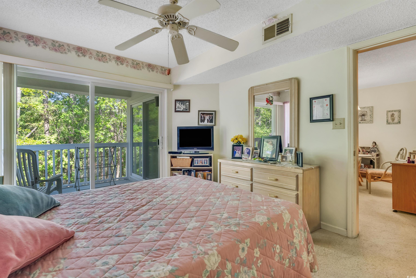
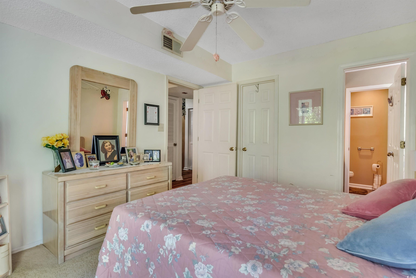


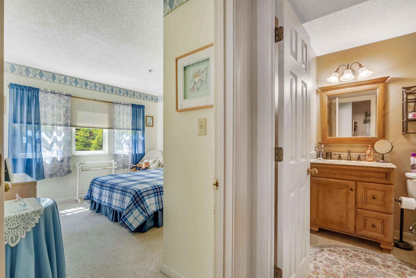
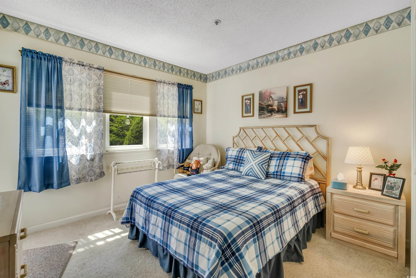

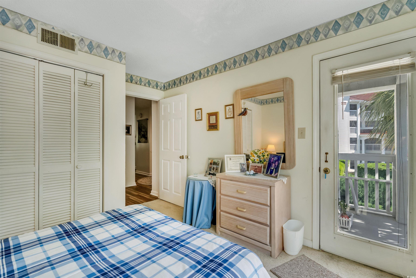

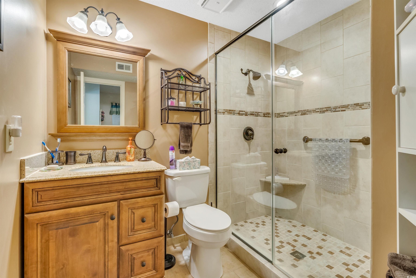
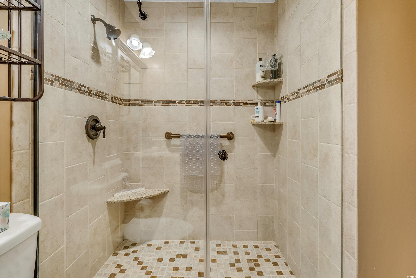
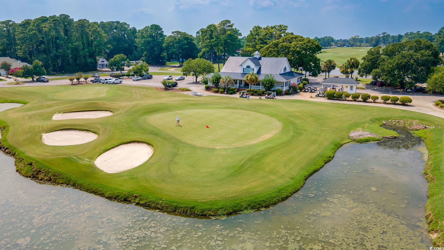
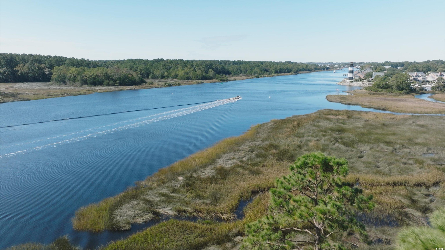

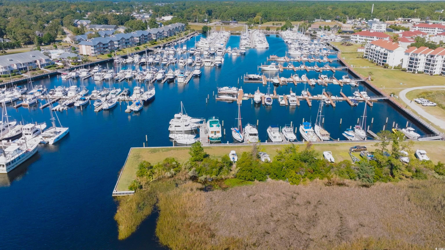


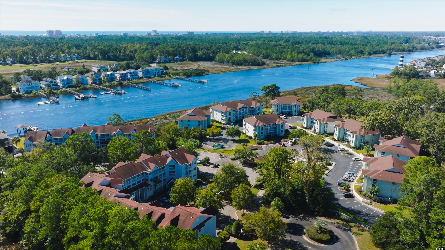
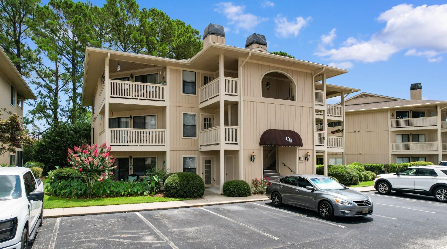
 MLS# 2518120
MLS# 2518120 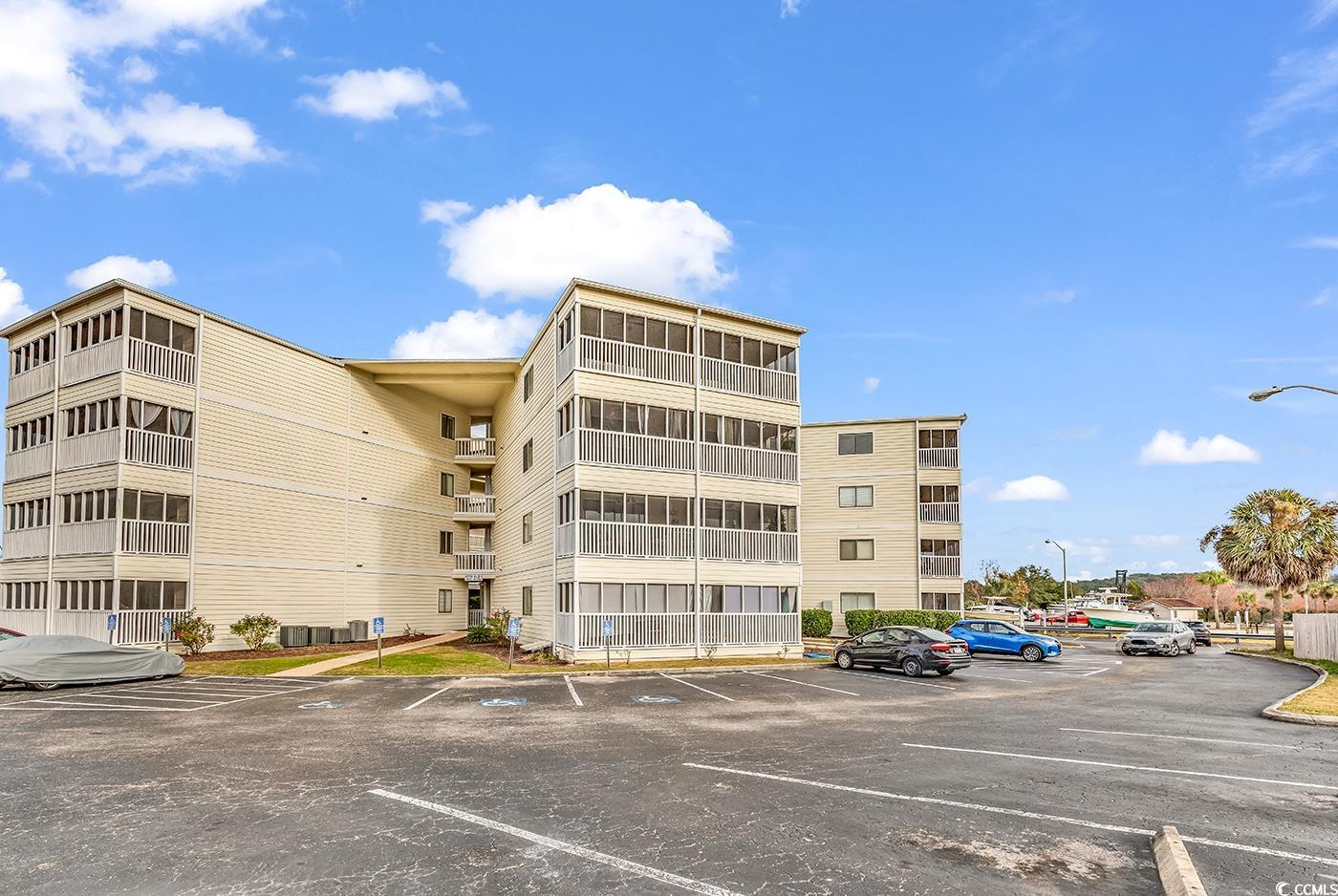


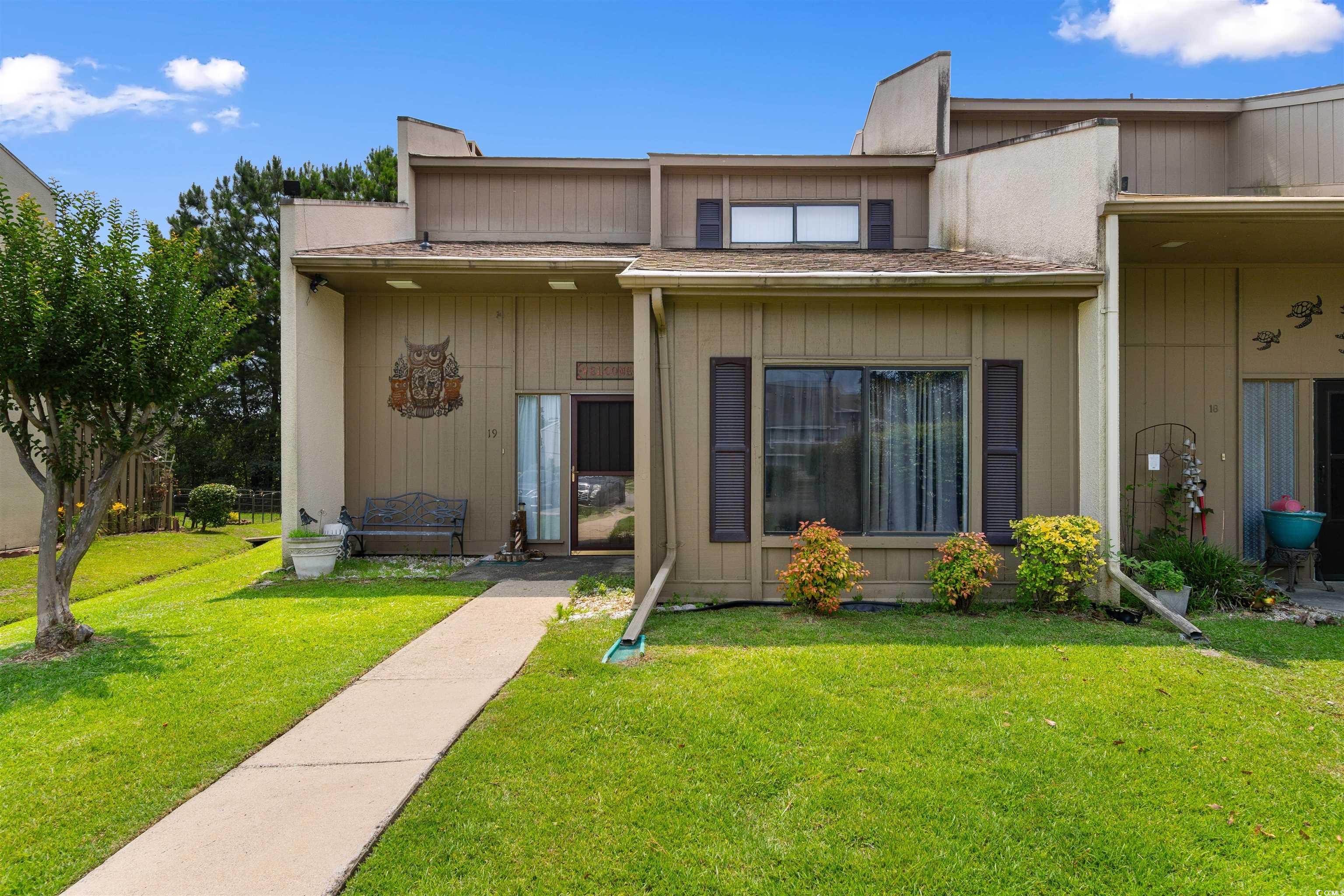
 Provided courtesy of © Copyright 2025 Coastal Carolinas Multiple Listing Service, Inc.®. Information Deemed Reliable but Not Guaranteed. © Copyright 2025 Coastal Carolinas Multiple Listing Service, Inc.® MLS. All rights reserved. Information is provided exclusively for consumers’ personal, non-commercial use, that it may not be used for any purpose other than to identify prospective properties consumers may be interested in purchasing.
Images related to data from the MLS is the sole property of the MLS and not the responsibility of the owner of this website. MLS IDX data last updated on 07-28-2025 2:46 PM EST.
Any images related to data from the MLS is the sole property of the MLS and not the responsibility of the owner of this website.
Provided courtesy of © Copyright 2025 Coastal Carolinas Multiple Listing Service, Inc.®. Information Deemed Reliable but Not Guaranteed. © Copyright 2025 Coastal Carolinas Multiple Listing Service, Inc.® MLS. All rights reserved. Information is provided exclusively for consumers’ personal, non-commercial use, that it may not be used for any purpose other than to identify prospective properties consumers may be interested in purchasing.
Images related to data from the MLS is the sole property of the MLS and not the responsibility of the owner of this website. MLS IDX data last updated on 07-28-2025 2:46 PM EST.
Any images related to data from the MLS is the sole property of the MLS and not the responsibility of the owner of this website.