Viewing Listing MLS# 2509668
Surfside Beach, SC 29575
- 6Beds
- 4Full Baths
- N/AHalf Baths
- 3,621SqFt
- 2004Year Built
- 0.20Acres
- MLS# 2509668
- Residential
- Detached
- Active
- Approx Time on Market4 months, 24 days
- AreaSurfside Beach--East of 17 and South of Surfside Drive
- CountyHorry
- Subdivision Not within a Subdivision
Overview
Welcome to your private coastal oasisno HOA and east of Hwy 17in the heart of Surfside Beach, South Carolina. This spacious 6BR/4BA beach home offers over 3,600 heated sq ft of comfort, charm, and incredible outdoor living just six blocks from public beach access and close to two local parks. Tucked away in a quiet, established neighborhood, this home is designed for relaxation, entertaining, and enjoying the best of coastal life. The fully fenced backyard is a true private retreat featuring a beautiful saltwater pool with new concrete decking, fire pit, grilling area, covered patio, lush landscaping, a 12x30 rear deck with Auguaterra spa hot tub, and a space for gardening. Irrigation in both the front and back yards keeps everything vibrant and green.The expansive driveway easily accommodates multiple vehicles, an RV, or a boat, with three garages and a tandem bay providing even more storage. A private ground-floor in-law suite includes a large living area, bedroom with walk-in closet, and full bath, with no interior access to the main homeideal for guests, extended family, or added flexibility. Upstairs, the main level welcomes you with a wide covered front porch and a dramatic entryway. Hardwood floors flow throughout the open floorplan, connecting the formal dining area, spacious living room with fireplace, and chefs kitchen with granite island, stainless appliances, double sink, and a huge walk-in pantry with extra cabinetry. Just off the kitchen, the partially covered rear deck is perfect for outdoor dining or lounging near the hot tub. The primary suite offers a walk-in closet, dual vanity, jetted tub, linen closet, and a custom tiled walk-in shower. Two additional bedrooms and a full bath are also located on the main level, along with a large under-stair closet. Upstairs, enjoy brand-new Mohawk LVP flooring, a massive fourth bedroom (28x18) with grand walk-in closet and window seat, a fifth bedroom (17x13) with dual closets and another window seat, a shared full bath with glass shower, and a spacious media or second living room. Additional upgrades include (3) new RUUD 18 SEER HVAC units with RGF UV lights and 10-year warranty, 16 OWNED Tesla solar panels create VERY LOW monthly electric bills and has grid-tie system and expandable hub, solar attic fan, Lorex HD security camera system, outdoor speakers, newer water heater, and a roof just 2.5 years old with transferable warranty. Not in a flood zone (X) and just minutes from the Surfside Pier, great restaurants, and area attractions, 811 10th Avenue South is your private Surfside Beach Retreatoffering the space, comfort, and coastal lifestyle youve been searching for. Dont miss your chance to own this incredible property. Schedule your private tour today!
Agriculture / Farm
Grazing Permits Blm: ,No,
Horse: No
Grazing Permits Forest Service: ,No,
Other Structures: SecondGarage
Grazing Permits Private: ,No,
Irrigation Water Rights: ,No,
Farm Credit Service Incl: ,No,
Other Equipment: SatelliteDish
Crops Included: ,No,
Association Fees / Info
Hoa Frequency: Monthly
Hoa: No
Community Features: GolfCartsOk, LongTermRentalAllowed
Assoc Amenities: OwnerAllowedGolfCart, OwnerAllowedMotorcycle, PetRestrictions, TenantAllowedGolfCart, TenantAllowedMotorcycle
Bathroom Info
Total Baths: 4.00
Fullbaths: 4
Room Dimensions
Bedroom1: 13'4x11'6
Bedroom2: 12'5x13'1
Bedroom3: 17'3x13'11
DiningRoom: 11x9'4
Kitchen: 11'1x9'10
LivingRoom: 20'8x15'8
PrimaryBedroom: 14'3x12'9
Room Features
DiningRoom: SeparateFormalDiningRoom, LivingDiningRoom
FamilyRoom: CeilingFans, Fireplace
Kitchen: BreakfastBar, Pantry, StainlessSteelAppliances, SolidSurfaceCounters
Bedroom Info
Beds: 6
Building Info
New Construction: No
Levels: Two
Year Built: 2004
Mobile Home Remains: ,No,
Zoning: RES
Style: RaisedBeach
Construction Materials: VinylSiding
Buyer Compensation
Exterior Features
Spa: Yes
Patio and Porch Features: RearPorch, Deck, FrontPorch, Patio
Spa Features: HotTub
Window Features: StormWindows
Pool Features: InGround, OutdoorPool, Private
Foundation: Raised
Exterior Features: Deck, Fence, HotTubSpa, SprinklerIrrigation, Pool, Porch, Patio, Storage
Financial
Lease Renewal Option: ,No,
Garage / Parking
Parking Capacity: 10
Garage: Yes
Carport: No
Parking Type: Underground, Boat, GolfCartGarage, GarageDoorOpener, RvAccessParking
Open Parking: No
Attached Garage: No
Green / Env Info
Green Energy Efficient: Doors, SolarPanels, Windows
Interior Features
Floor Cover: LuxuryVinyl, LuxuryVinylPlank, Tile, Wood
Door Features: InsulatedDoors, StormDoors
Fireplace: Yes
Laundry Features: WasherHookup
Furnished: Unfurnished
Interior Features: Fireplace, HotTubSpa, SplitBedrooms, BreakfastBar, StainlessSteelAppliances, SolidSurfaceCounters
Appliances: Dishwasher, Disposal, Microwave, Range, Refrigerator, Dryer, Washer
Lot Info
Lease Considered: ,No,
Lease Assignable: ,No,
Acres: 0.20
Lot Size: 70x124x68x124
Land Lease: No
Lot Description: CornerLot, CityLot, Rectangular, RectangularLot
Misc
Pool Private: Yes
Pets Allowed: OwnerOnly, Yes
Offer Compensation
Other School Info
Property Info
County: Horry
View: No
Senior Community: No
Stipulation of Sale: None
Habitable Residence: ,No,
Property Sub Type Additional: Detached
Property Attached: No
Security Features: SecuritySystem, SmokeDetectors
Disclosures: SellerDisclosure
Rent Control: No
Construction: Resale
Room Info
Basement: ,No,
Sold Info
Sqft Info
Building Sqft: 4823
Living Area Source: Other
Sqft: 3621
Tax Info
Unit Info
Utilities / Hvac
Heating: Central, Electric, Propane, Solar
Cooling: AtticFan, CentralAir, WallWindowUnits
Electric On Property: No
Cooling: Yes
Utilities Available: ElectricityAvailable, SewerAvailable, UndergroundUtilities, WaterAvailable
Heating: Yes
Water Source: Public
Waterfront / Water
Waterfront: No
Schools
Elem: Seaside Elementary School
Middle: Saint James Middle School
High: Saint James High School
Courtesy of Bhhs Coastal Real Estate












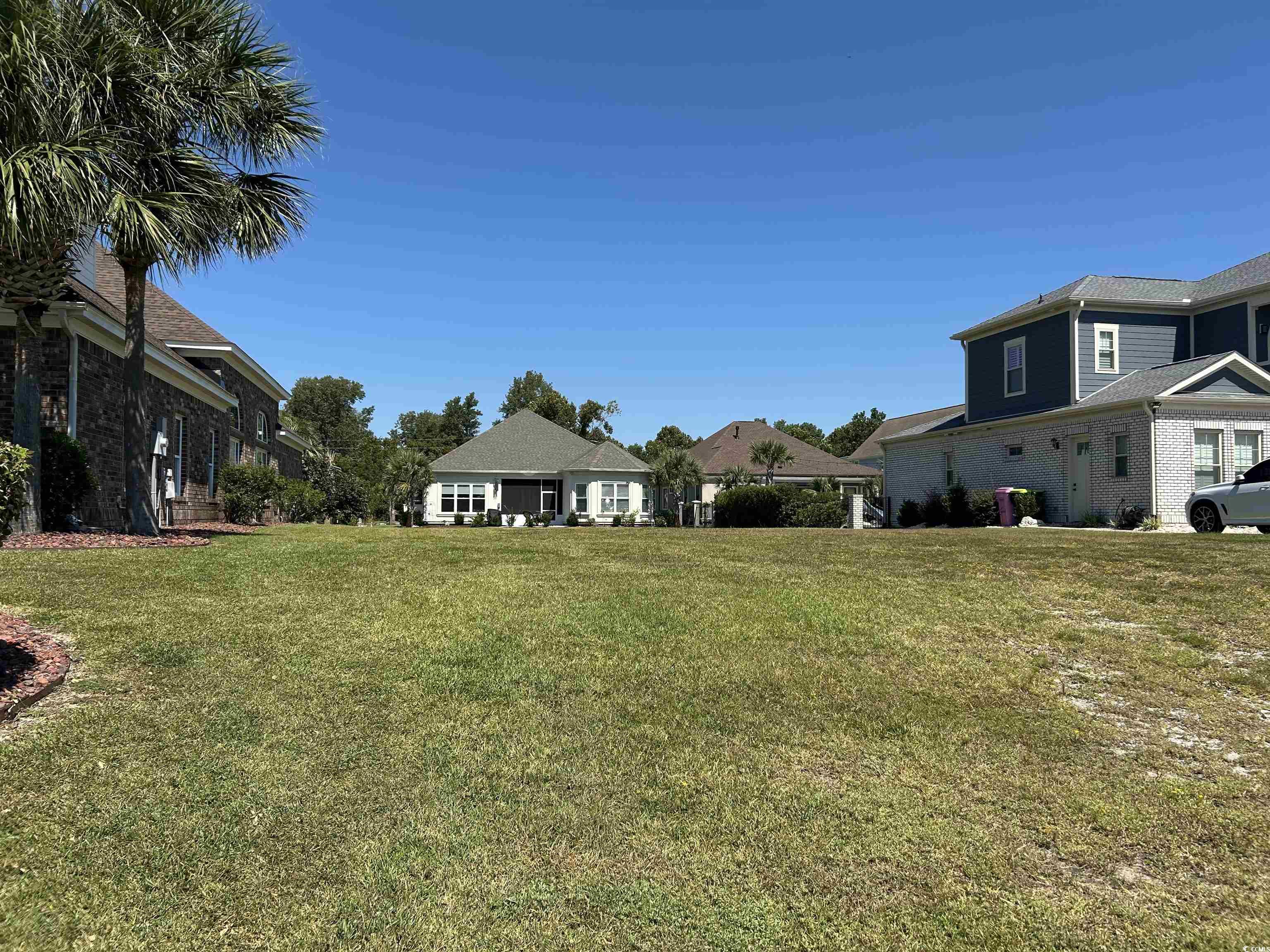
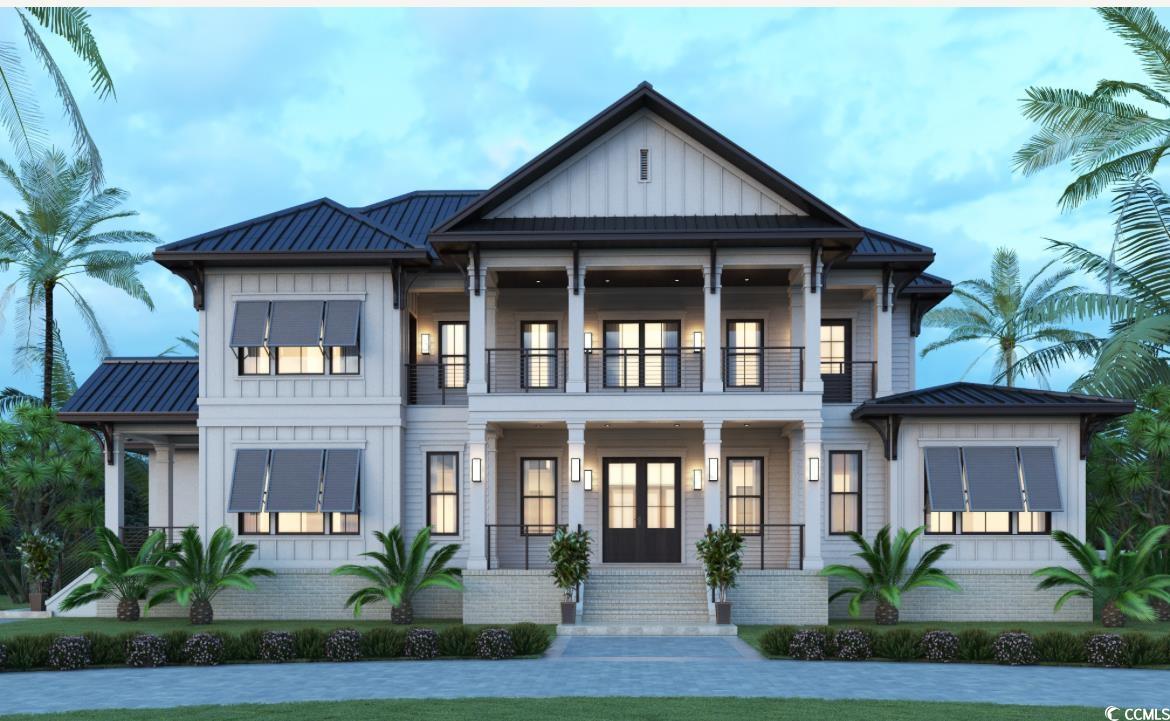



 Recent Posts RSS
Recent Posts RSS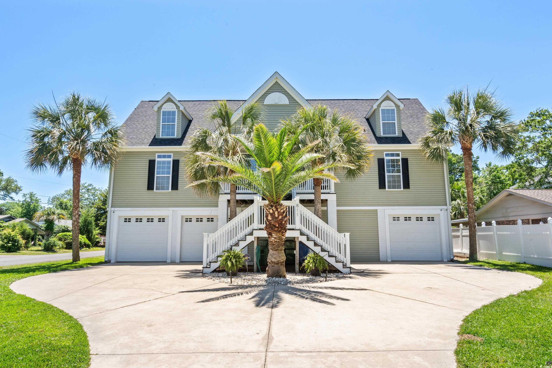
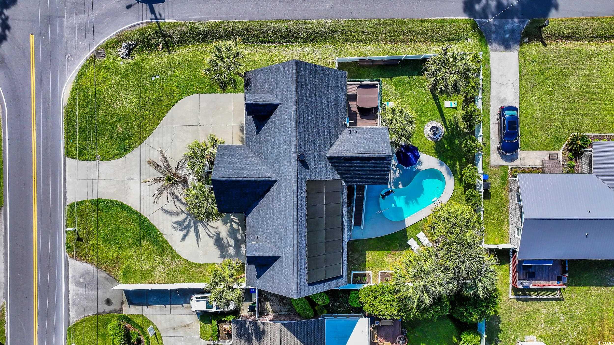


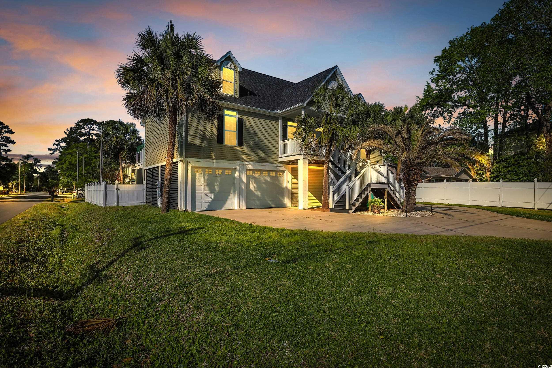

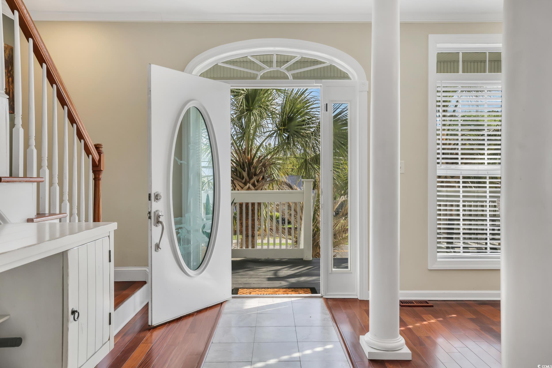


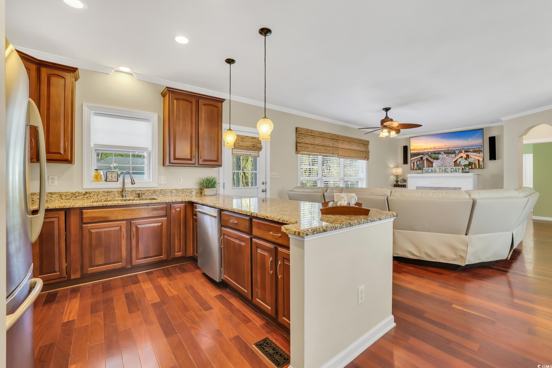

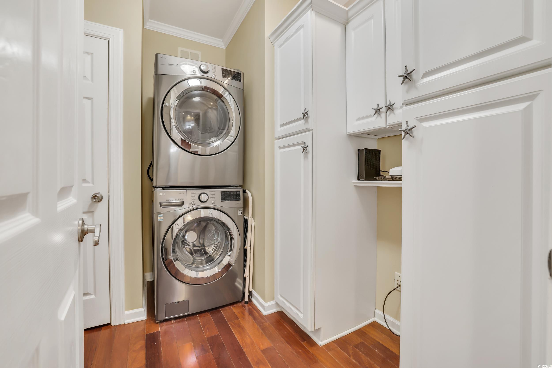

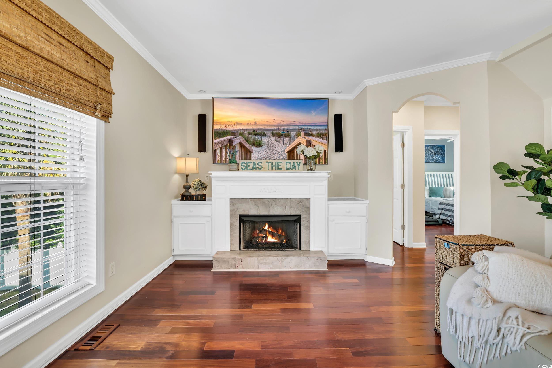


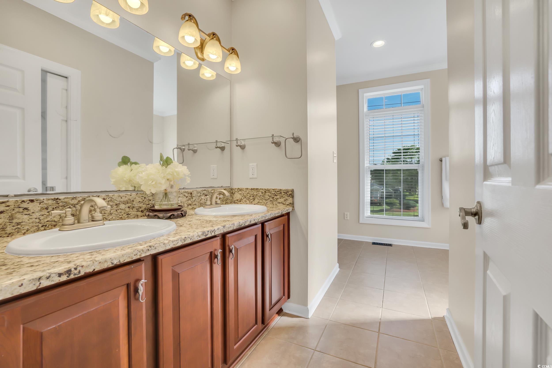

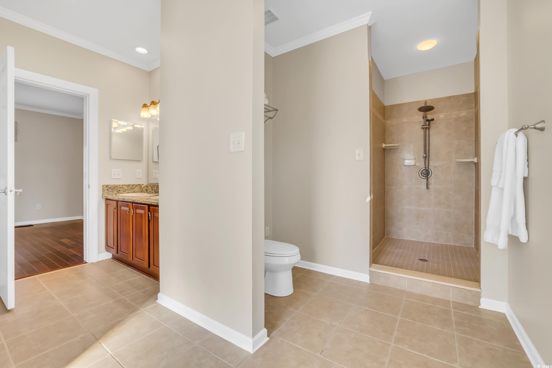


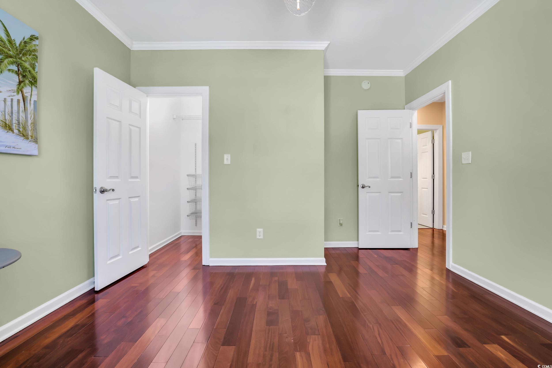
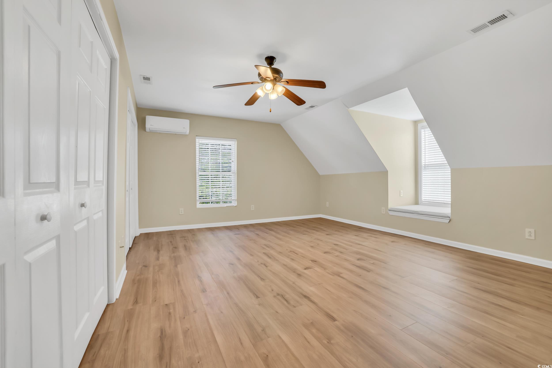


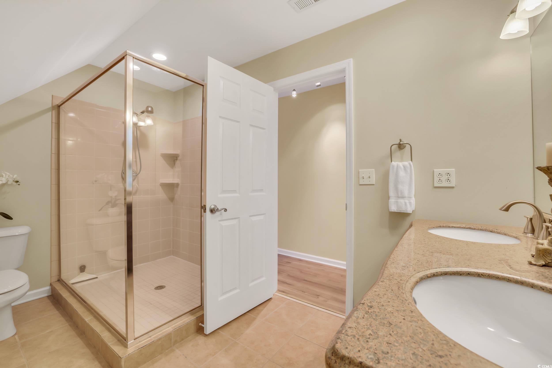

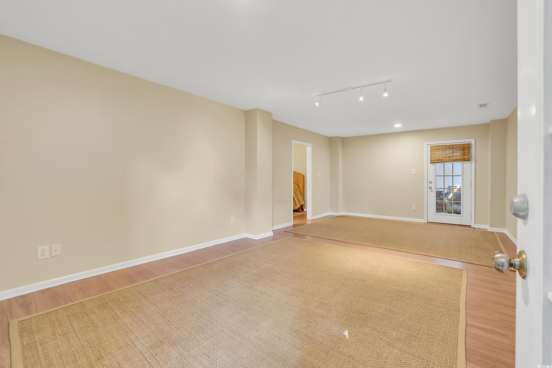
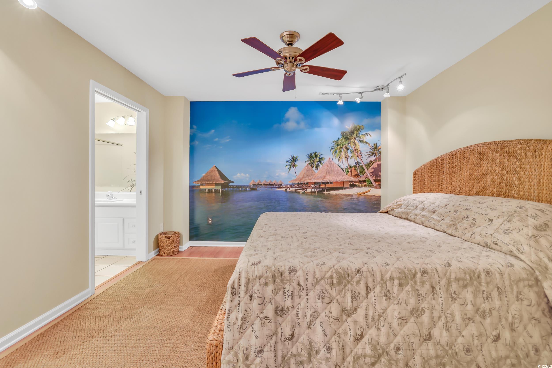
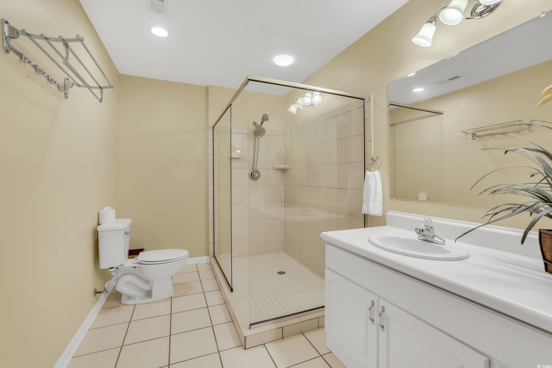

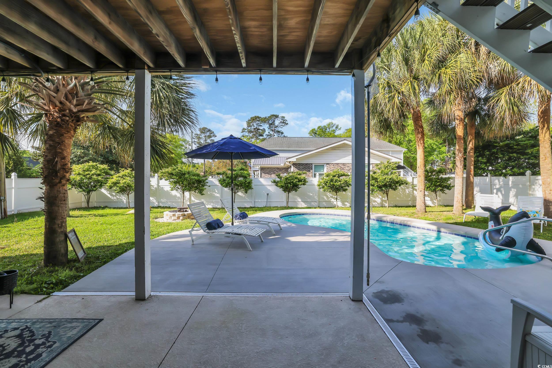




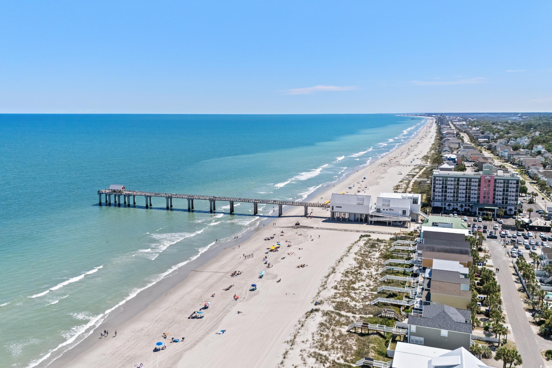
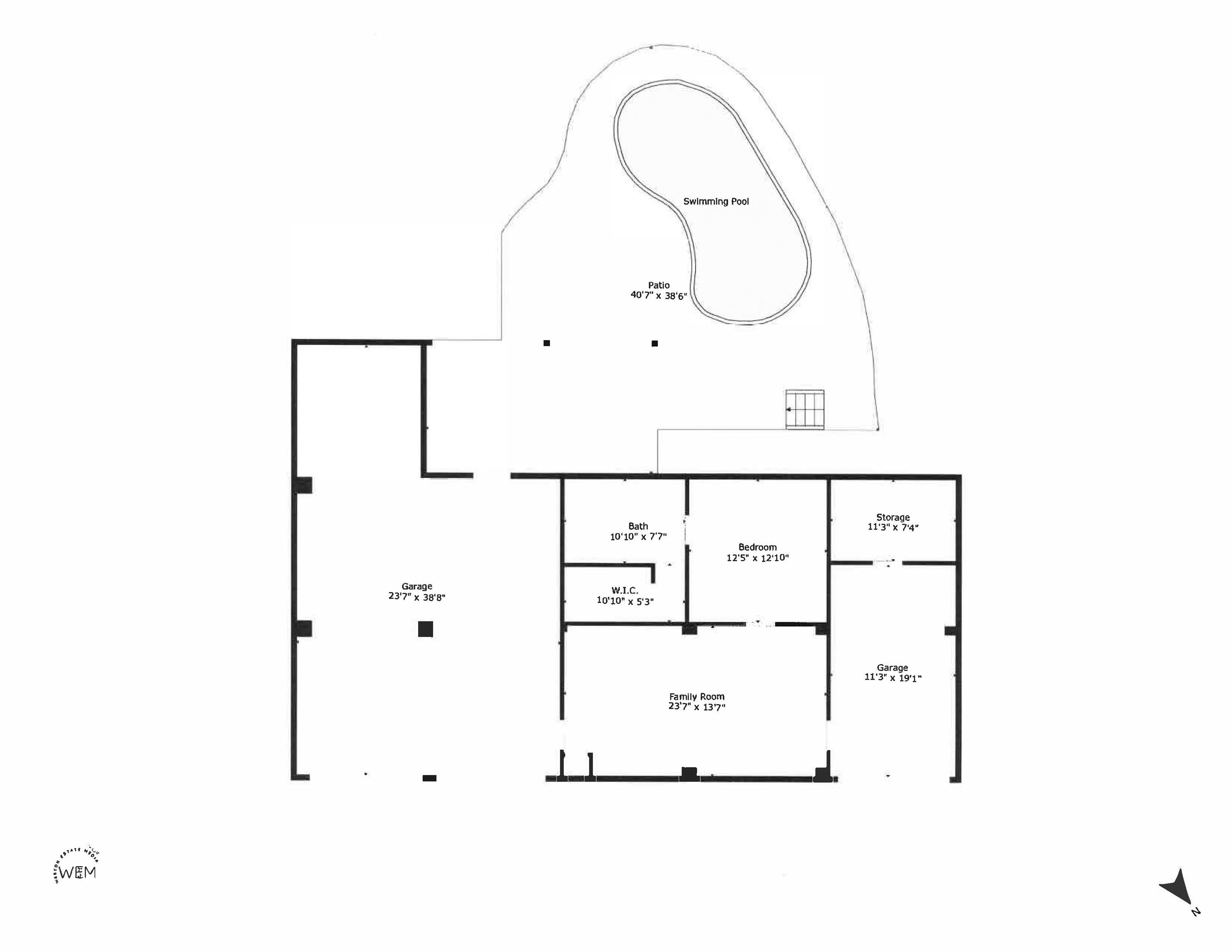


 Provided courtesy of © Copyright 2025 Coastal Carolinas Multiple Listing Service, Inc.®. Information Deemed Reliable but Not Guaranteed. © Copyright 2025 Coastal Carolinas Multiple Listing Service, Inc.® MLS. All rights reserved. Information is provided exclusively for consumers’ personal, non-commercial use, that it may not be used for any purpose other than to identify prospective properties consumers may be interested in purchasing.
Images related to data from the MLS is the sole property of the MLS and not the responsibility of the owner of this website. MLS IDX data last updated on 09-10-2025 7:27 AM EST.
Any images related to data from the MLS is the sole property of the MLS and not the responsibility of the owner of this website.
Provided courtesy of © Copyright 2025 Coastal Carolinas Multiple Listing Service, Inc.®. Information Deemed Reliable but Not Guaranteed. © Copyright 2025 Coastal Carolinas Multiple Listing Service, Inc.® MLS. All rights reserved. Information is provided exclusively for consumers’ personal, non-commercial use, that it may not be used for any purpose other than to identify prospective properties consumers may be interested in purchasing.
Images related to data from the MLS is the sole property of the MLS and not the responsibility of the owner of this website. MLS IDX data last updated on 09-10-2025 7:27 AM EST.
Any images related to data from the MLS is the sole property of the MLS and not the responsibility of the owner of this website.