Viewing Listing MLS# 2509353
Conway, SC 29526
- 5Beds
- 4Full Baths
- 1Half Baths
- 3,652SqFt
- 1968Year Built
- 1.61Acres
- MLS# 2509353
- Residential
- Detached
- Active
- Approx Time on Market4 months, 22 days
- AreaConway Central Between 701 & Long Ave / North of 501
- CountyHorry
- Subdivision Not within a Subdivision
Overview
Pre-foreclosure MOTIVATED SELLER! Tucked along one of the area's most desirable streets, this sprawling brick ranch offers over 3,500 heated square feet of incredible potential on a gorgeous 1.6-acre lot. An additional 1.89 acres is also available for purchase. With 5 bedrooms, 4.5 bathrooms, and an abundance of flexible living spaces, this home is just waiting for someone with vision to transform it into a showplace. From the moment you arrive, the circular drive, charming front porch, and mature landscape set the tone for the home's welcoming, classic presence. Inside, three spacious living rooms provide ample room for both relaxation and entertaining. One features a beautiful bay window that fills the room with natural light, another boasts a cozy brick fireplace and decorative wood-beamed ceilings, while the third expansive and lined with built-in storage would make a perfect recreation or media room. The Carolina room, surrounded in glass, invites you to enjoy serene views in every season, and the large back deck is ideal for lounging or entertaining. The kitchen is generously sized and adjoins a butlers pantry thats perfect for a coffee bar or additional prep space. A formal dining room is ready to host gatherings. The large primary suite includes a walk-in closet and an en-suite bath complete with a whirlpool tub, separate shower, dual sinks, and abundant cabinetry. Secondary bathrooms retain vintage charm with beautiful, colorful tile work. The oversized laundry room is outfitted with expansive cabinetry and a utility sink for added convenience. Additional features include an attached carport, a detached two-car garage, and plenty of parking space for guests. With timeless charm and a highly sought-after location, this home is a rare opportunity for a buyer who wants space, privacy, and the chance to create something truly special. With a bit of updating, it could become an absolute masterpiece. Financing incentive available, ask agent for details. You surely will find yourself easily and frequently enjoying Conways shopping, restaurants, historic downtown, and Riverwalk! Rest easy knowing you are only a short drive from medical centers, doctors offices, pharmacies, banks, post offices, and grocery stores. This location allows you the best of both worlds: residence in the country with convenience to the beach! Square footage is approximate and not guaranteed. The buyer is responsible for verification.
Agriculture / Farm
Grazing Permits Blm: ,No,
Horse: No
Grazing Permits Forest Service: ,No,
Grazing Permits Private: ,No,
Irrigation Water Rights: ,No,
Farm Credit Service Incl: ,No,
Crops Included: ,No,
Association Fees / Info
Hoa Frequency: Monthly
Hoa: No
Bathroom Info
Total Baths: 5.00
Halfbaths: 1
Fullbaths: 4
Room Features
DiningRoom: SeparateFormalDiningRoom
FamilyRoom: Fireplace
Kitchen: BreakfastBar
Other: BedroomOnMainLevel, EntranceFoyer, Library
Bedroom Info
Beds: 5
Building Info
New Construction: No
Num Stories: 1
Levels: One
Year Built: 1968
Mobile Home Remains: ,No,
Zoning: Res
Style: Ranch
Construction Materials: Brick, VinylSiding
Buyer Compensation
Exterior Features
Spa: No
Patio and Porch Features: RearPorch, Deck, FrontPorch
Foundation: Crawlspace
Exterior Features: Deck, Porch, Storage
Financial
Lease Renewal Option: ,No,
Garage / Parking
Parking Capacity: 6
Garage: Yes
Carport: No
Parking Type: Attached, Garage, TwoCarGarage
Open Parking: No
Attached Garage: Yes
Garage Spaces: 2
Green / Env Info
Interior Features
Floor Cover: Carpet, Laminate, Wood
Fireplace: Yes
Laundry Features: WasherHookup
Furnished: Unfurnished
Interior Features: Fireplace, SplitBedrooms, BreakfastBar, BedroomOnMainLevel, EntranceFoyer
Appliances: Cooktop, Dishwasher, Disposal, Microwave, Refrigerator, Dryer, Washer
Lot Info
Lease Considered: ,No,
Lease Assignable: ,No,
Acres: 1.61
Land Lease: No
Lot Description: OneOrMoreAcres, CityLot, FloodZone, IrregularLot
Misc
Pool Private: No
Offer Compensation
Other School Info
Property Info
County: Horry
View: No
Senior Community: No
Stipulation of Sale: PreForeclosure
Habitable Residence: ,No,
Property Sub Type Additional: Detached
Property Attached: No
Security Features: SmokeDetectors
Rent Control: No
Construction: Resale
Room Info
Basement: ,No,
Basement: CrawlSpace
Sold Info
Sqft Info
Building Sqft: 4301
Living Area Source: Estimated
Sqft: 3652
Tax Info
Unit Info
Utilities / Hvac
Heating: Central, Electric
Cooling: CentralAir
Electric On Property: No
Cooling: Yes
Utilities Available: ElectricityAvailable, SewerAvailable, WaterAvailable
Heating: Yes
Water Source: Public
Waterfront / Water
Waterfront: No
Courtesy of Foy Realty









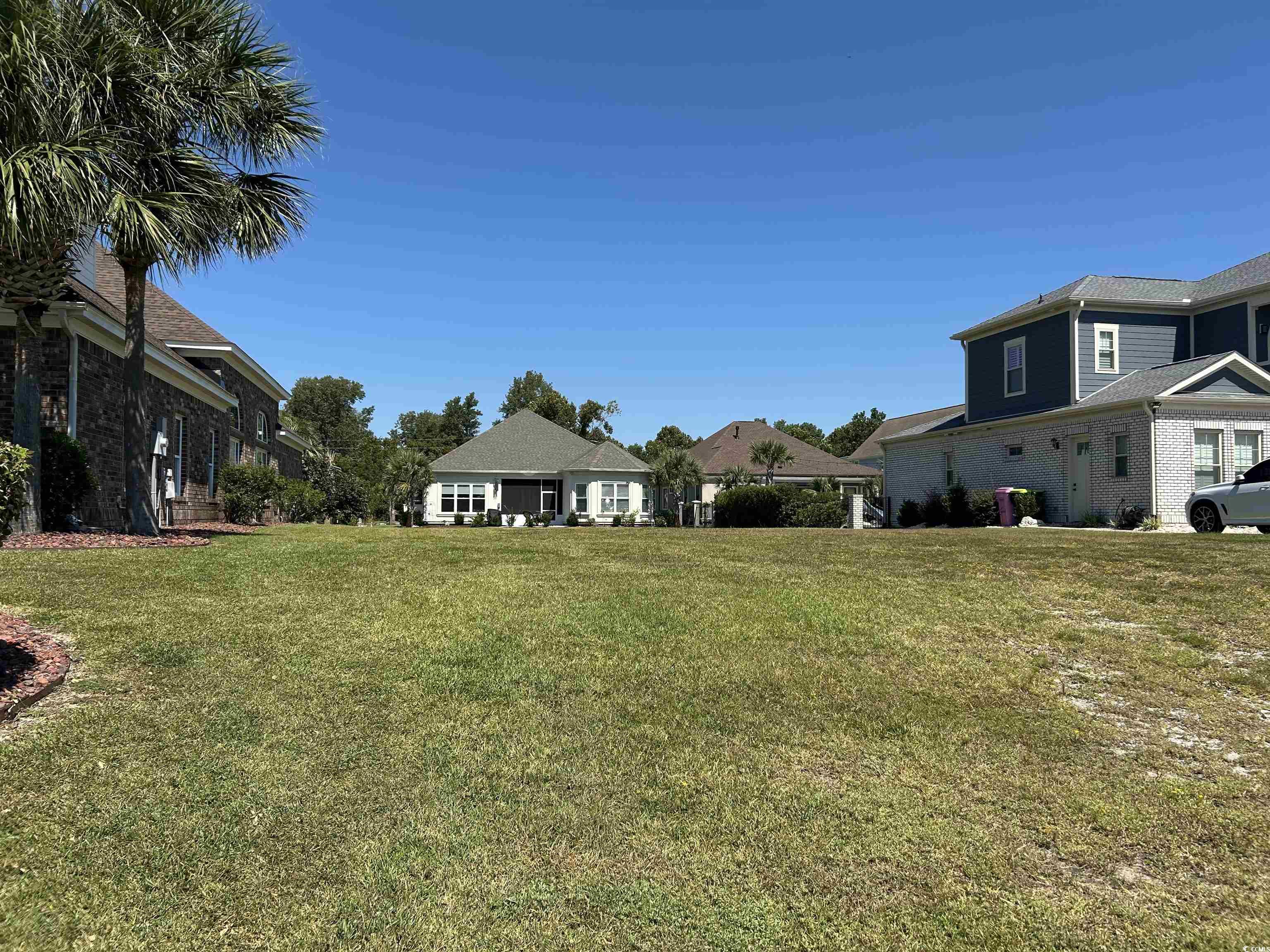






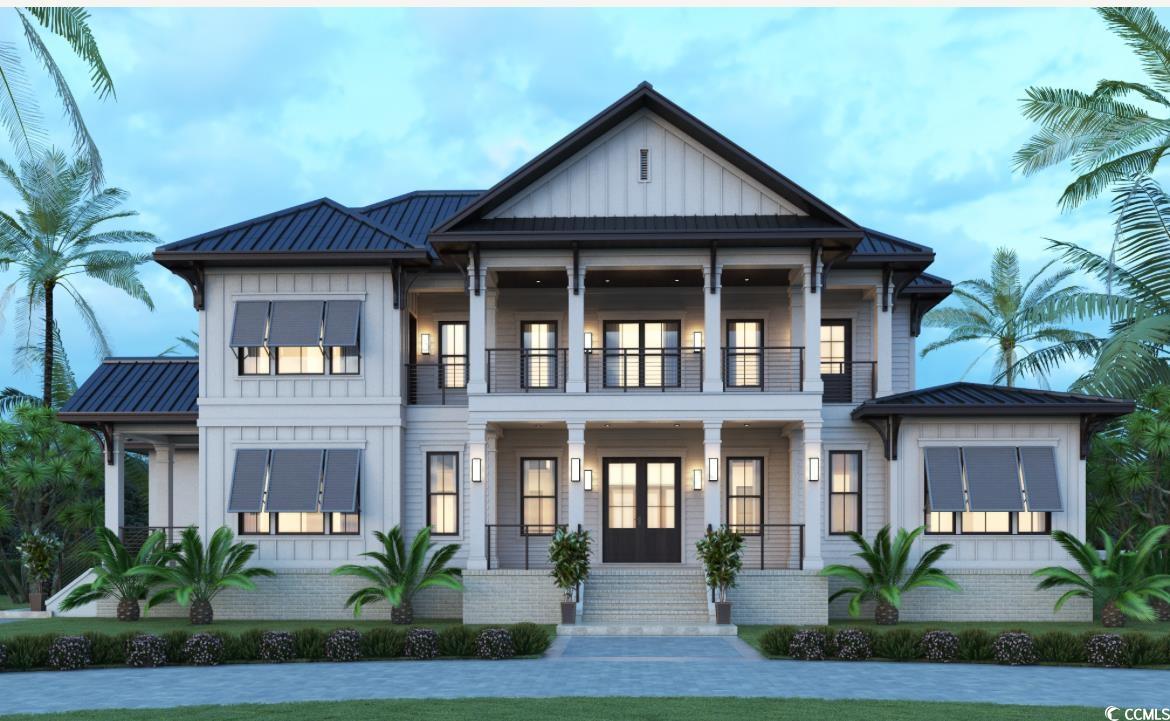
 Recent Posts RSS
Recent Posts RSS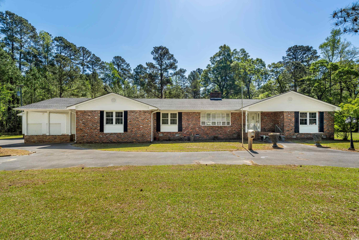
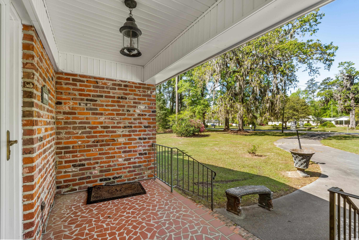
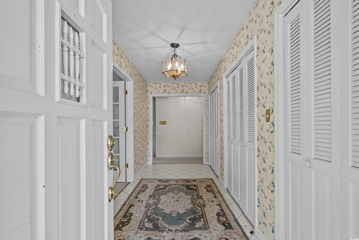
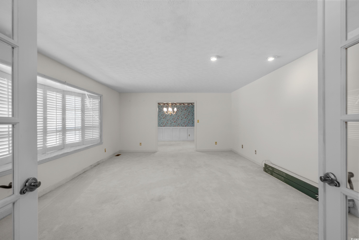
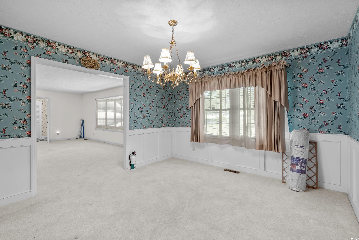
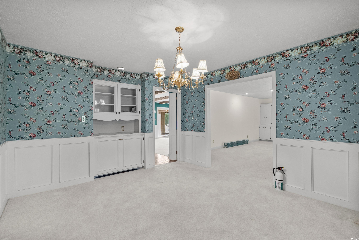
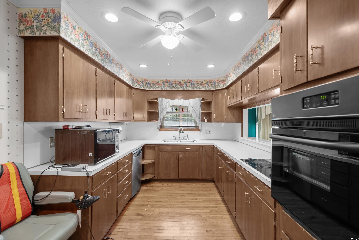
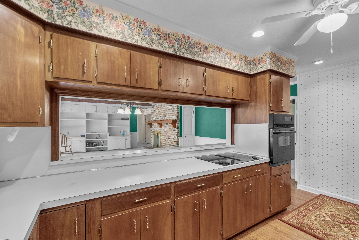
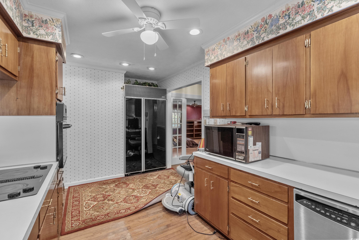
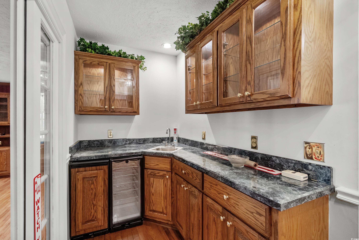
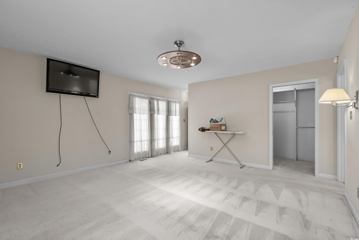
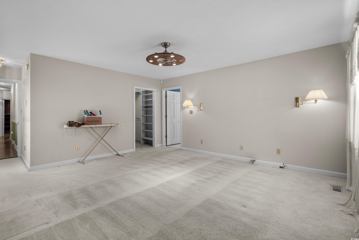
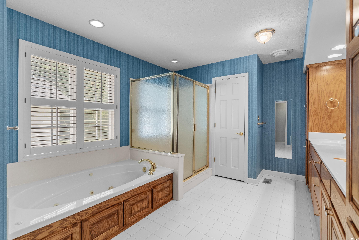
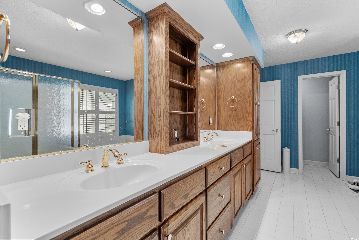
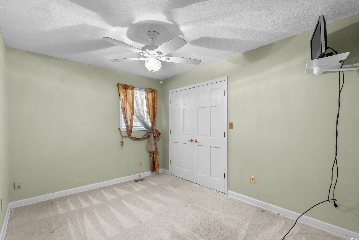
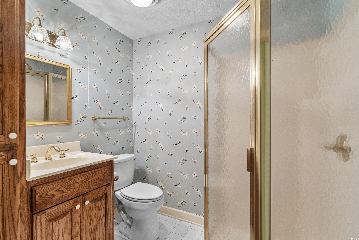
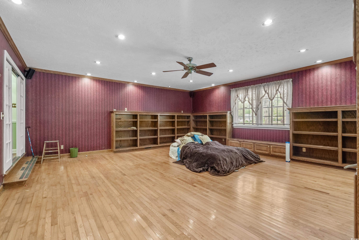
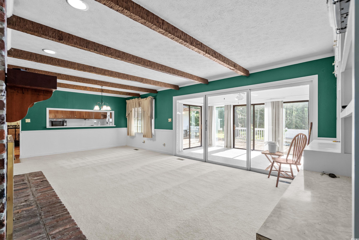
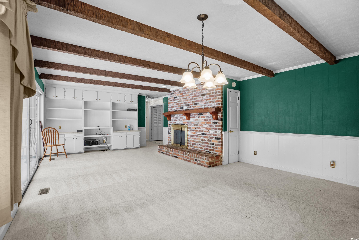
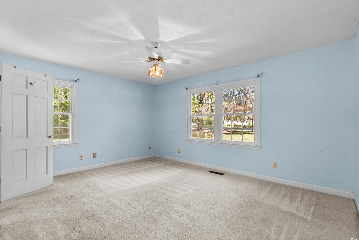
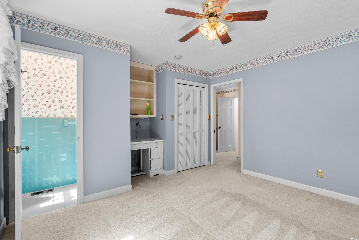
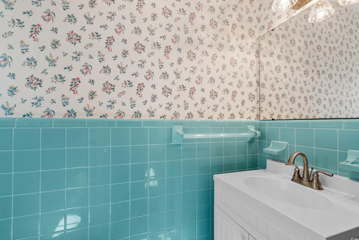
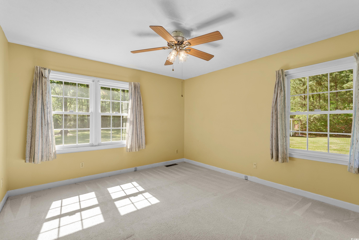
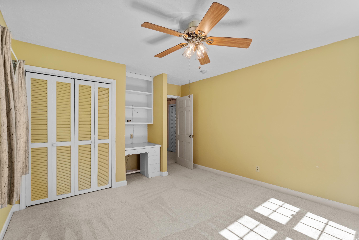
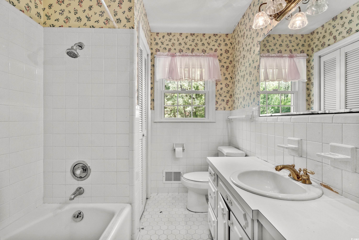
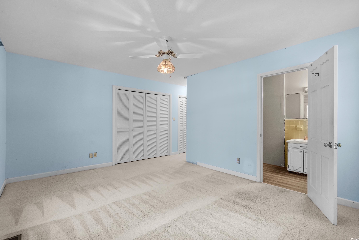
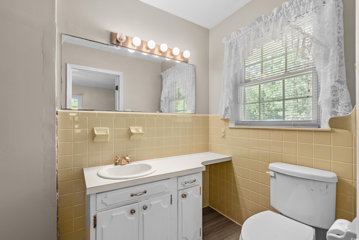
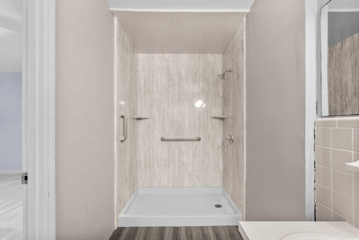
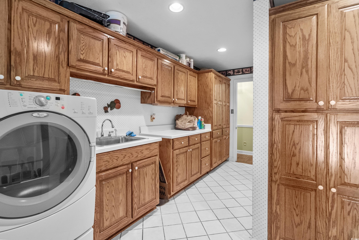
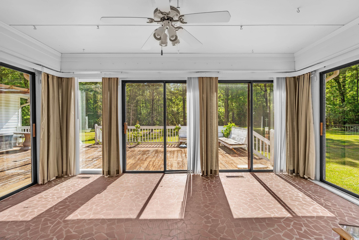
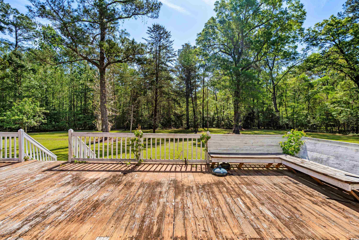
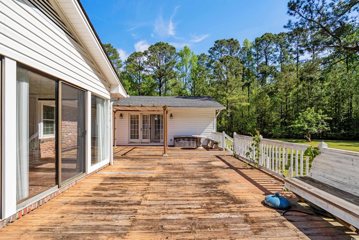
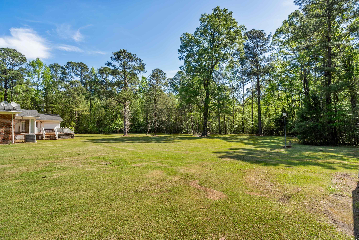
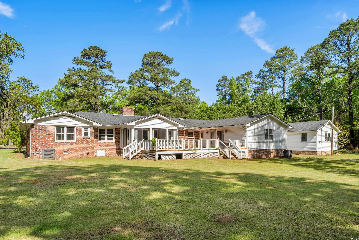
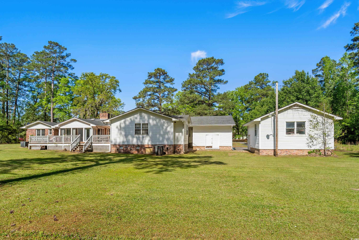
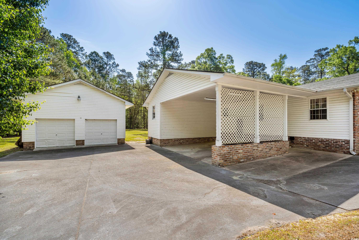
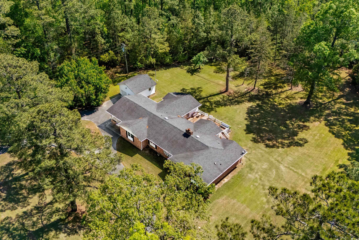
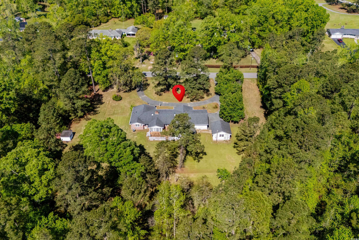
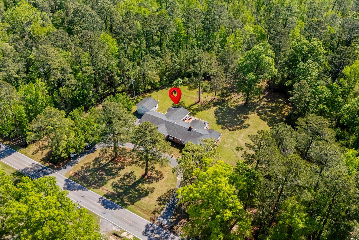
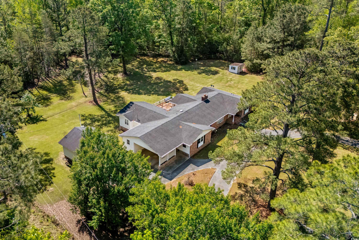
 Provided courtesy of © Copyright 2025 Coastal Carolinas Multiple Listing Service, Inc.®. Information Deemed Reliable but Not Guaranteed. © Copyright 2025 Coastal Carolinas Multiple Listing Service, Inc.® MLS. All rights reserved. Information is provided exclusively for consumers’ personal, non-commercial use, that it may not be used for any purpose other than to identify prospective properties consumers may be interested in purchasing.
Images related to data from the MLS is the sole property of the MLS and not the responsibility of the owner of this website. MLS IDX data last updated on 09-05-2025 11:50 PM EST.
Any images related to data from the MLS is the sole property of the MLS and not the responsibility of the owner of this website.
Provided courtesy of © Copyright 2025 Coastal Carolinas Multiple Listing Service, Inc.®. Information Deemed Reliable but Not Guaranteed. © Copyright 2025 Coastal Carolinas Multiple Listing Service, Inc.® MLS. All rights reserved. Information is provided exclusively for consumers’ personal, non-commercial use, that it may not be used for any purpose other than to identify prospective properties consumers may be interested in purchasing.
Images related to data from the MLS is the sole property of the MLS and not the responsibility of the owner of this website. MLS IDX data last updated on 09-05-2025 11:50 PM EST.
Any images related to data from the MLS is the sole property of the MLS and not the responsibility of the owner of this website.