Viewing Listing MLS# 2509031
Myrtle Beach, SC 29588
- N/ABeds
- 1Full Baths
- N/AHalf Baths
- 425SqFt
- 1986Year Built
- 305Unit #
- MLS# 2509031
- Residential
- Condominium
- Active
- Approx Time on Market9 months, 2 days
- AreaMyrtle Beach Area--South of 544 & West of 17 Bypass M.i. Horry County
- CountyHorry
- Subdivision Myrtle Beach Golf Yacht
Overview
Discover your perfect retreat in this efficiency unit located in the desirable gated community of the Myrtle Beach Golf and Yacht Club! This well-appointed condo features a fully equipped kitchen, complete with ample countertop and cabinet space to cater to all your cooking needs. Enjoy the convenience of two additional closets in the kitchen area for extra storage. The open living and dining area boast beautiful laminate floors, maximizing the space for comfort and functionality. Enjoy peaceful living as your inviting living room offers stunning views of of lush trees and a serene pond, providing a perfect backdrop for relaxation. The bathroom is thoughtfully designed with a shower-tub combo and a closet for your convenience. Residents of the Myrtle Beach Golf and Yacht Club can enjoy a wealth of amenities, including an outdoor pool, tennis and basketball courts, shuffleboard courts, a playground, RV storage, and boat storage. This community is ideally situated near some of the best dining, shopping, golf, and entertainment options the Myrtle Beach area has to offer. Whether you're looking for a forever home, a vacation getaway, or an investment opportunity, this condo is a must-see. Don't miss out, schedule your showing today!
Agriculture / Farm
Association Fees / Info
Hoa Frequency: Monthly
Hoa Fees: 304
Hoa: Yes
Hoa Includes: CommonAreas, Insurance, MaintenanceGrounds, PestControl, Pools, Sewer, Trash, Water
Community Features: Clubhouse, Gated, RecreationArea, TennisCourts, Pool
Assoc Amenities: Clubhouse, Gated, Security, TennisCourts, Elevators
Bathroom Info
Total Baths: 1.00
Fullbaths: 1
Room Features
DiningRoom: LivingDiningRoom
Kitchen: Pantry
LivingRoom: CeilingFans
Bedroom Info
Building Info
Levels: One
Year Built: 1986
Zoning: GR
Style: MidRise
Construction Materials: Stucco
Entry Level: 3
Building Name: Savannah
Buyer Compensation
Exterior Features
Pool Features: Community, OutdoorPool
Exterior Features: Elevator
Financial
Garage / Parking
Parking Type: Other
Green / Env Info
Interior Features
Floor Cover: Laminate
Furnished: Unfurnished
Interior Features: WindowTreatments
Appliances: Microwave, Range, Refrigerator
Lot Info
Acres: 0.00
Lot Description: OutsideCityLimits
Misc
Offer Compensation
Other School Info
Property Info
County: Horry
Stipulation of Sale: None
Property Sub Type Additional: Condominium
Security Features: GatedCommunity, SecurityService
Disclosures: CovenantsRestrictionsDisclosure,SellerDisclosure
Construction: Resale
Room Info
Sold Info
Sqft Info
Building Sqft: 425
Living Area Source: PublicRecords
Sqft: 425
Tax Info
Unit Info
Unit: 305
Utilities / Hvac
Cooling: WallWindowUnits
Cooling: Yes
Utilities Available: ElectricityAvailable, WaterAvailable
Water Source: Public
Waterfront / Water
Schools
Elem: Saint James Elementary School
Middle: Saint James Middle School
High: Saint James High School
Directions
From Hwy 707 turn right onto Bay Rd. From Bay Rd turn left onto Blue Heron Blvd. Follow Blue Heron Blvd for .8 miles. The Savannah building will be on your right. Unit 305.Courtesy of Century 21 The Harrelson Group















 Recent Posts RSS
Recent Posts RSS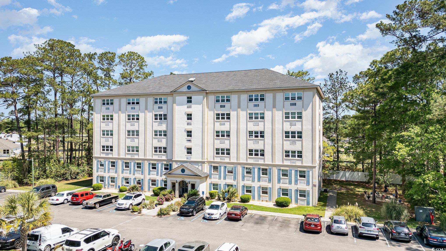
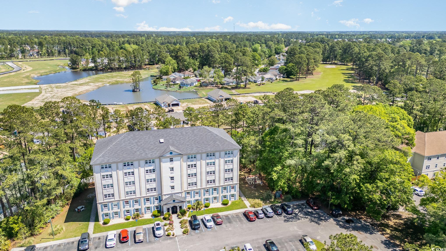
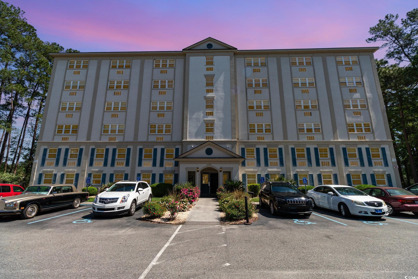
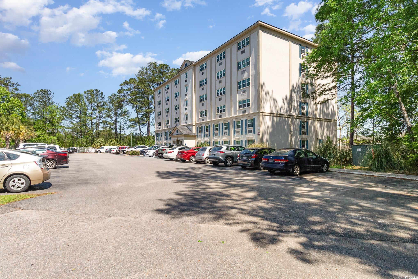
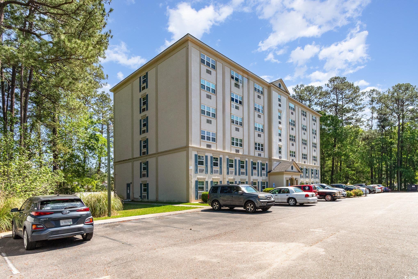
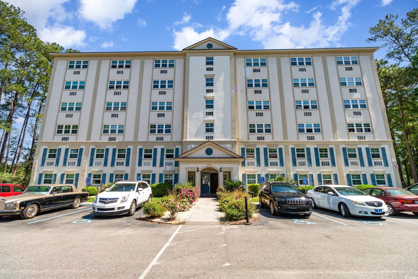
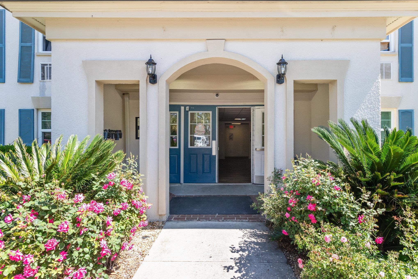
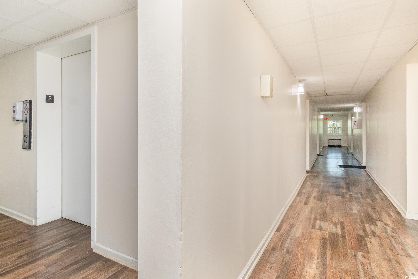
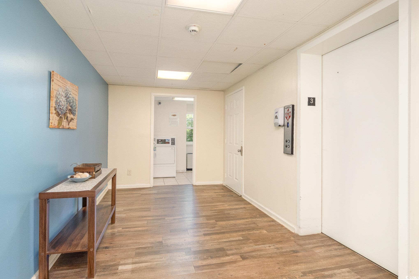
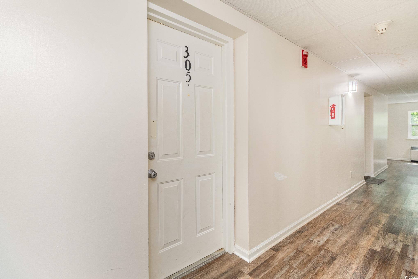
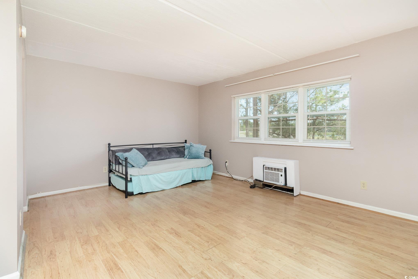
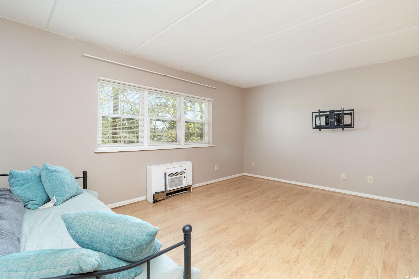
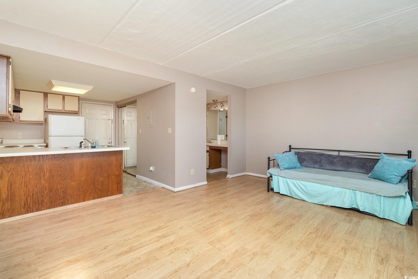
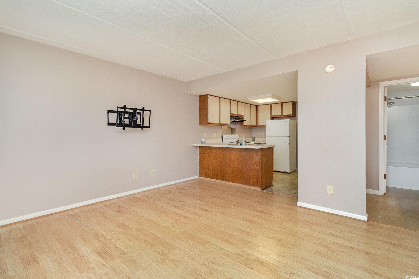
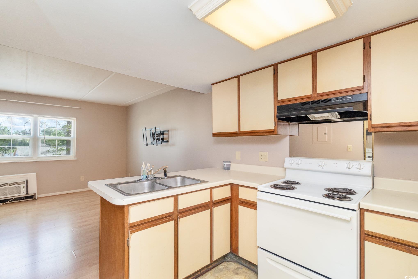
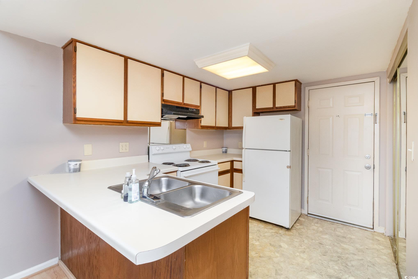
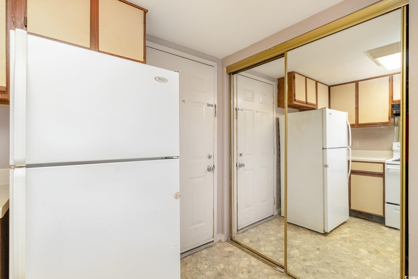
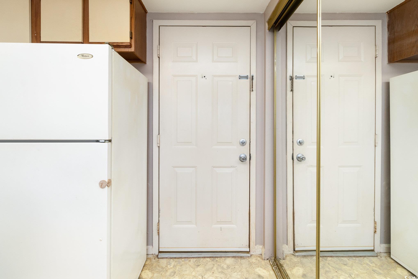
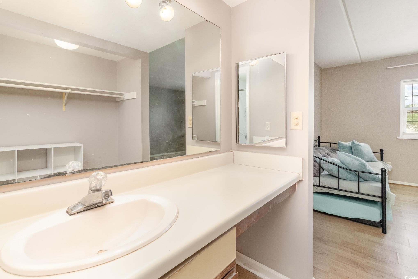
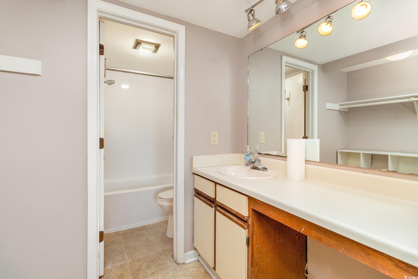
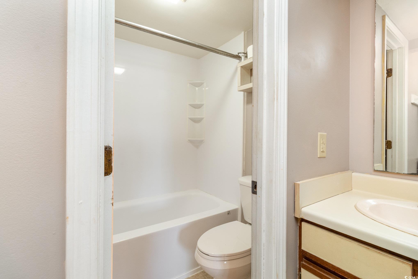
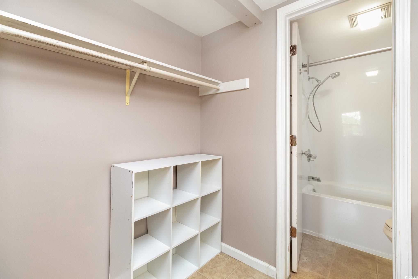
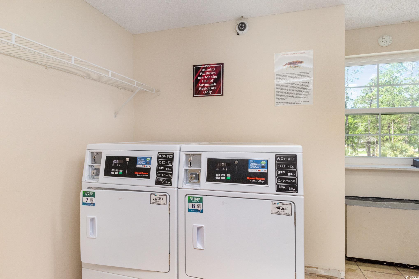
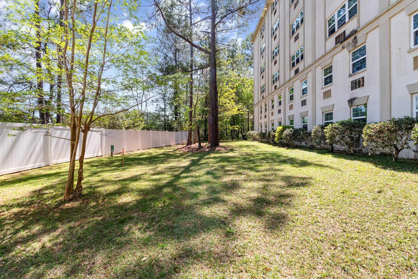
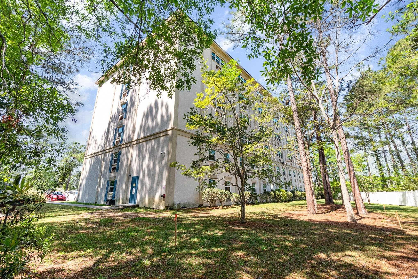
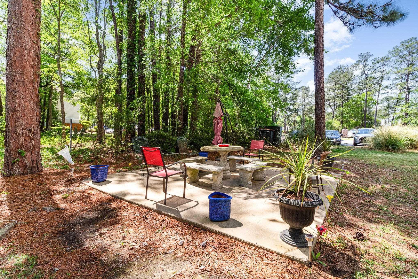
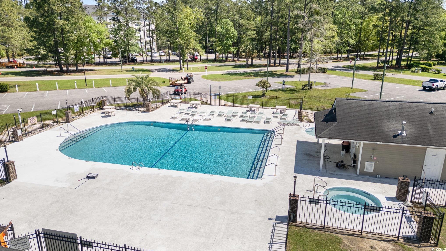
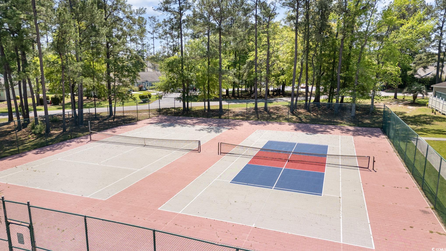
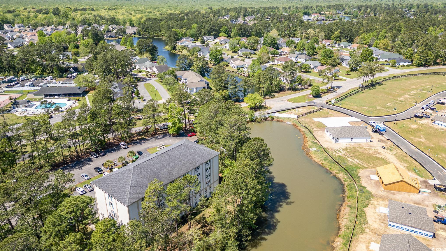
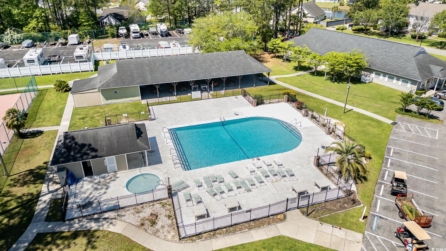
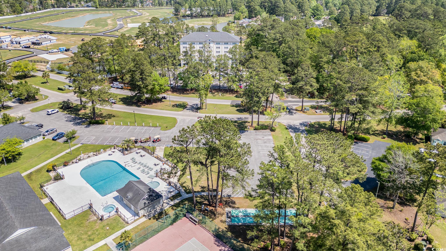
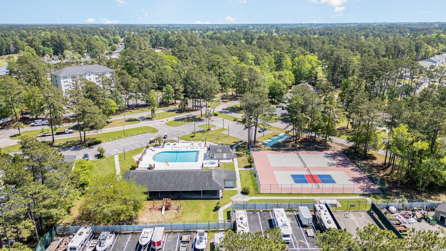

 MLS# 2600684
MLS# 2600684 

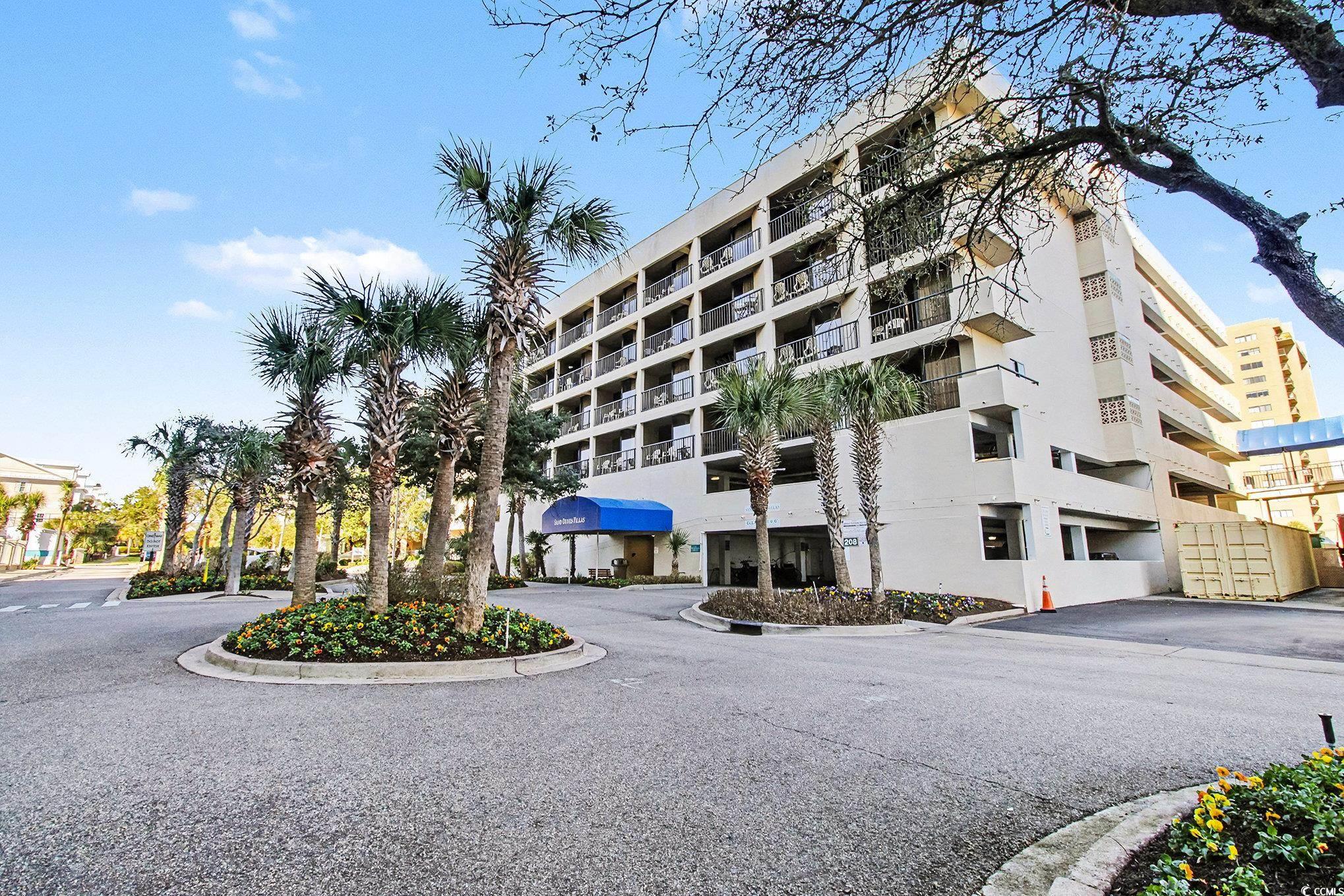
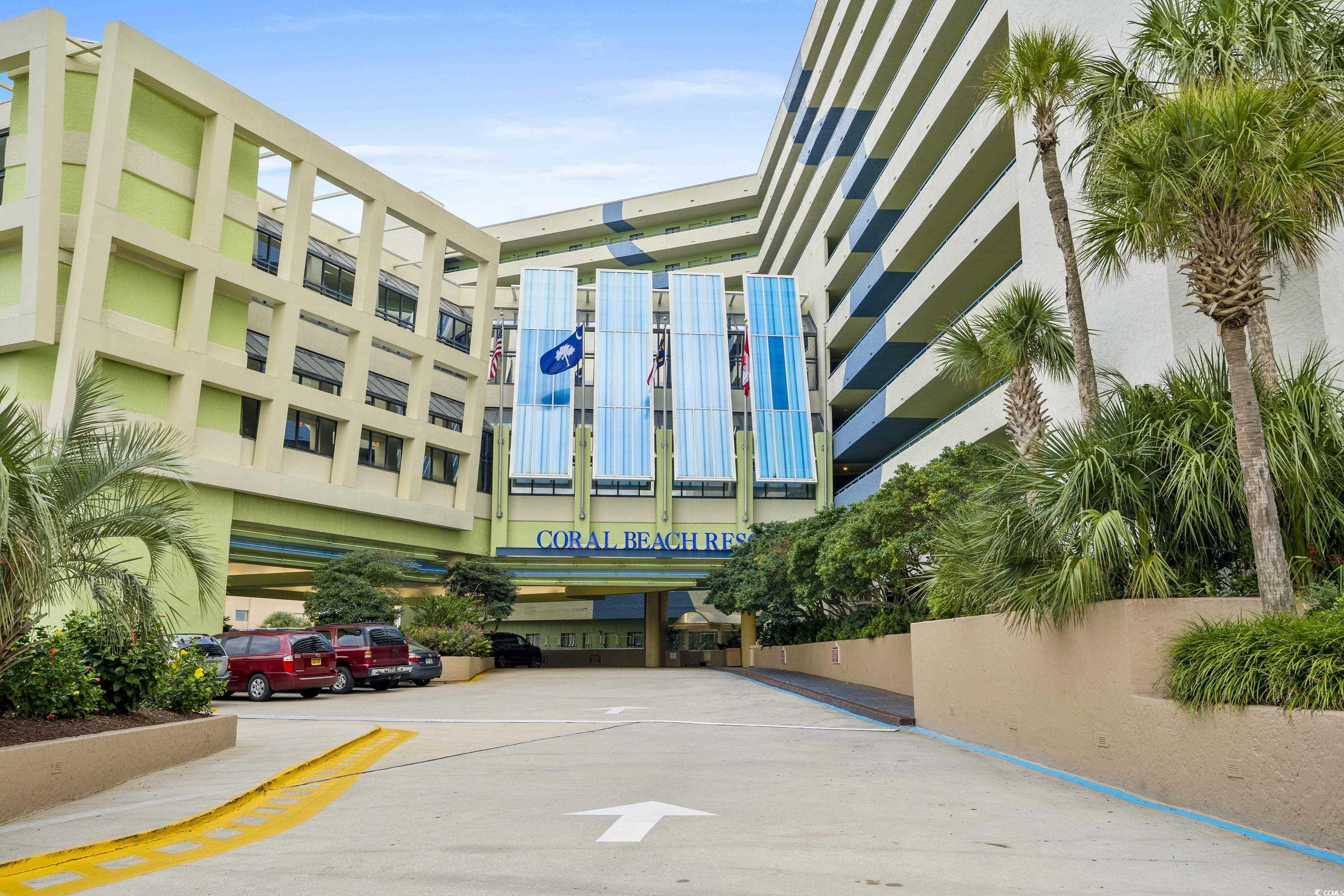
 Provided courtesy of © Copyright 2026 Coastal Carolinas Multiple Listing Service, Inc.®. Information Deemed Reliable but Not Guaranteed. © Copyright 2026 Coastal Carolinas Multiple Listing Service, Inc.® MLS. All rights reserved. Information is provided exclusively for consumers’ personal, non-commercial use, that it may not be used for any purpose other than to identify prospective properties consumers may be interested in purchasing.
Images related to data from the MLS is the sole property of the MLS and not the responsibility of the owner of this website. MLS IDX data last updated on 01-12-2026 10:30 PM EST.
Any images related to data from the MLS is the sole property of the MLS and not the responsibility of the owner of this website.
Provided courtesy of © Copyright 2026 Coastal Carolinas Multiple Listing Service, Inc.®. Information Deemed Reliable but Not Guaranteed. © Copyright 2026 Coastal Carolinas Multiple Listing Service, Inc.® MLS. All rights reserved. Information is provided exclusively for consumers’ personal, non-commercial use, that it may not be used for any purpose other than to identify prospective properties consumers may be interested in purchasing.
Images related to data from the MLS is the sole property of the MLS and not the responsibility of the owner of this website. MLS IDX data last updated on 01-12-2026 10:30 PM EST.
Any images related to data from the MLS is the sole property of the MLS and not the responsibility of the owner of this website.