Viewing Listing MLS# 2507003
Pawleys Island, SC 29585
- 3Beds
- 2Full Baths
- N/AHalf Baths
- 1,568SqFt
- 1998Year Built
- 0.27Acres
- MLS# 2507003
- Residential
- Detached
- Active
- Approx Time on Market8 months, 8 days
- Area44a Pawleys Island Mainland
- CountyGeorgetown
- Subdivision Not within a Subdivision
Overview
Nestled in the heart of Pawleys Island, this delightful one story 3 bedroom 2 bath home offers the perfect blend of comfort and coastal charm. Located just one mile from Pawleys Island beach, you'll enjoy the best of both worlds - a serene retreat with easy access to sun, sand, and surf. Recently remodeled in 2020, this home offers a spacious open concept living area has plenty of natural light, perfect for relaxing or entertaining. The kitchen is well-equipped with modern appliances, quartz countertops and upgraded cabinets making cooking a breeze. The dining area and breakfast bar allow for plenty of seating while enjoying a meal with family and friends. The primary suite offers a peaceful haven with a newly renovated en-suite bath, walk in shower and his/her closet. The two additional bedrooms are perfect for family members or guest. The second bathroom is conveniently located near the additional bedrooms. This .27 acre lot has plenty of space for outdoor activities, while the front porch is the perfect spot to enjoy a morning coffee or evening sunset. This home is ideally located near the best shopping, dining, and attractions that Pawleys Island has to offer. Whether you're looking for a permanent residence, a vacation getaway, or a rental property, this home is a fantastic opportunity. Don't miss your chance to own this coastal gem just minutes from the beach!
Agriculture / Farm
Association Fees / Info
Hoa Frequency: Monthly
Community Features: GolfCartsOk, LongTermRentalAllowed, ShortTermRentalAllowed
Assoc Amenities: OwnerAllowedGolfCart, OwnerAllowedMotorcycle, PetRestrictions, TenantAllowedGolfCart, TenantAllowedMotorcycle
Bathroom Info
Total Baths: 2.00
Fullbaths: 2
Room Dimensions
Bedroom1: 13.5'x13'
Bedroom2: 10.5'x13'
Kitchen: 12'x21'
LivingRoom: 26'x15.5'
PrimaryBedroom: 13'x12'
Room Level
Bedroom1: First
Bedroom2: First
PrimaryBedroom: First
Room Features
DiningRoom: KitchenDiningCombo, LivingDiningRoom
Kitchen: StainlessSteelAppliances, SolidSurfaceCounters
LivingRoom: CeilingFans
Other: BedroomOnMainLevel
Bedroom Info
Beds: 3
Building Info
Num Stories: 1
Levels: One
Year Built: 1998
Zoning: RES
Style: Ranch
Construction Materials: HardiplankType
Buyer Compensation
Exterior Features
Patio and Porch Features: FrontPorch
Foundation: BrickMortar, Crawlspace
Financial
Garage / Parking
Parking Capacity: 8
Parking Type: Driveway, Boat, RvAccessParking
Green / Env Info
Interior Features
Floor Cover: Laminate
Laundry Features: WasherHookup
Furnished: Unfurnished
Interior Features: BedroomOnMainLevel, StainlessSteelAppliances, SolidSurfaceCounters
Appliances: Dishwasher, Disposal, Microwave, Range, Refrigerator, Dryer, Washer
Lot Info
Acres: 0.27
Lot Description: Rectangular, RectangularLot
Misc
Pets Allowed: OwnerOnly, Yes
Offer Compensation
Other School Info
Property Info
County: Georgetown
Stipulation of Sale: None
Property Sub Type Additional: Detached
Security Features: SmokeDetectors
Construction: Resale
Room Info
Basement: CrawlSpace
Sold Info
Sqft Info
Building Sqft: 1740
Living Area Source: Owner
Sqft: 1568
Tax Info
Unit Info
Utilities / Hvac
Heating: Central
Cooling: CentralAir
Cooling: Yes
Utilities Available: CableAvailable, ElectricityAvailable, PhoneAvailable, SewerAvailable, UndergroundUtilities, WaterAvailable
Heating: Yes
Water Source: Public
Waterfront / Water
Directions
Heading south on HWY 17 turned right at the Waverly Rd/HWY 17 stop light near the Circle K gas station. Drive 1/4 mile down Waverly and turn right on to Petigru. Drive 1/4 mile down Petigru and turn right on Ben Horry Trail and the home will be down a few hundred yards on the left. The driveway is located between the two newly built homes.Courtesy of Era Wilder Realty Inc - Cell: 843-222-2494















 Recent Posts RSS
Recent Posts RSS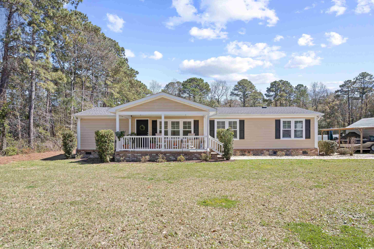
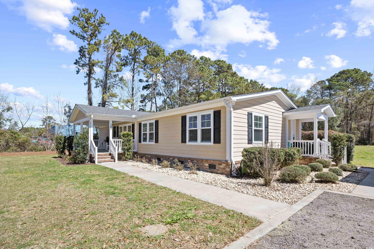
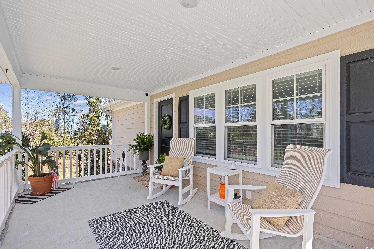
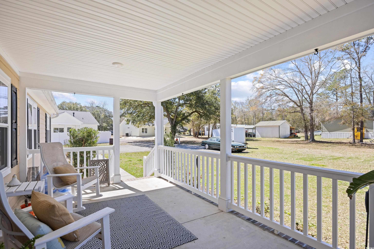
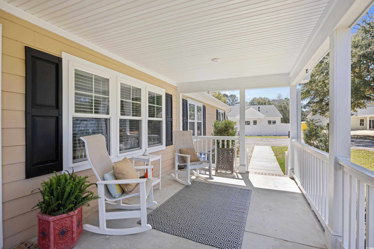
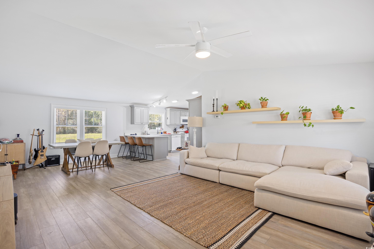
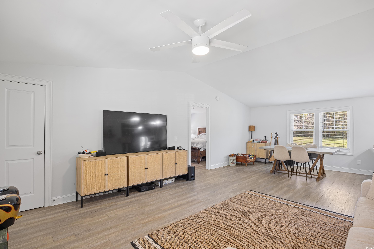
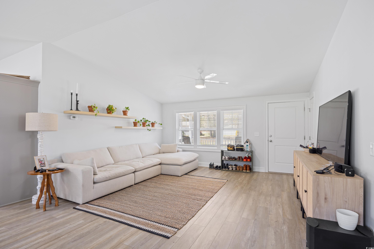
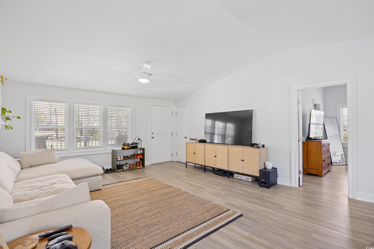
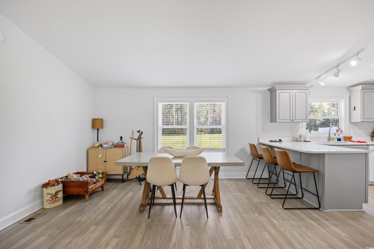
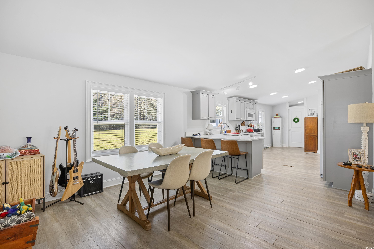
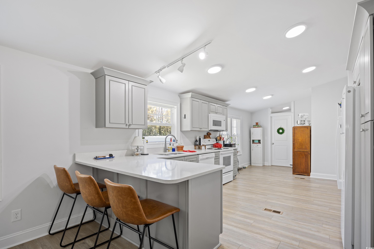
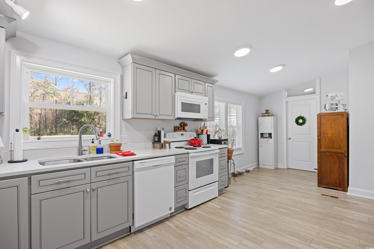
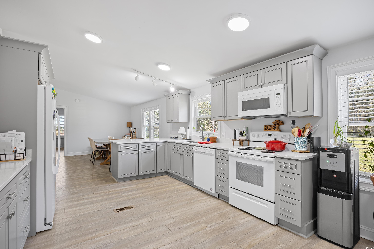
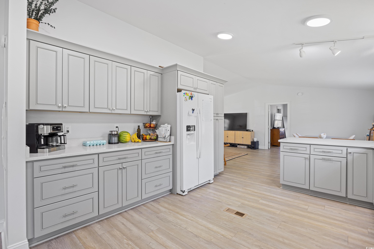
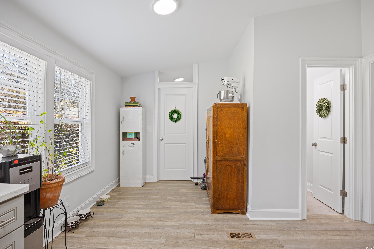
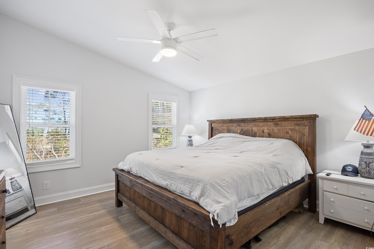
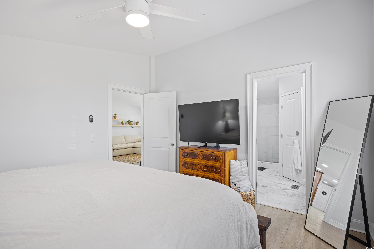
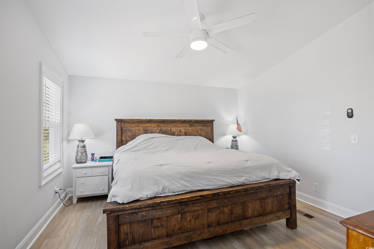

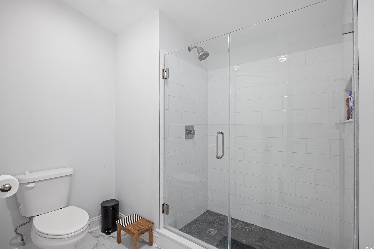
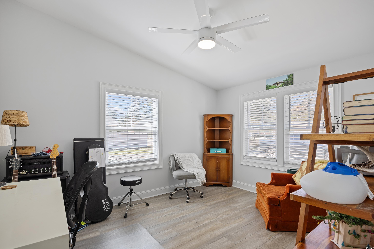
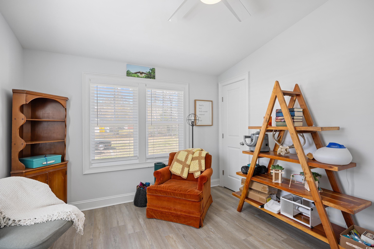
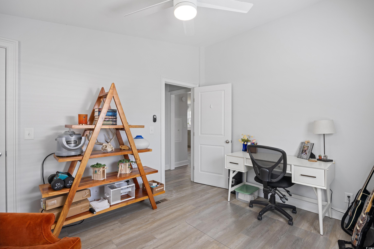
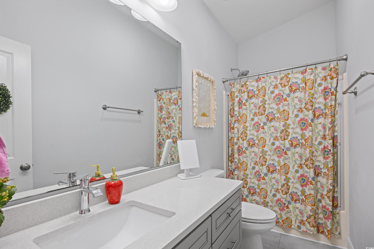
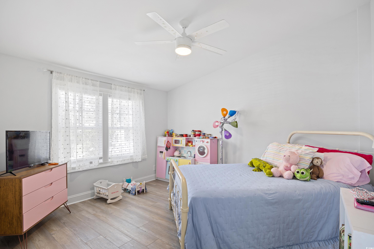

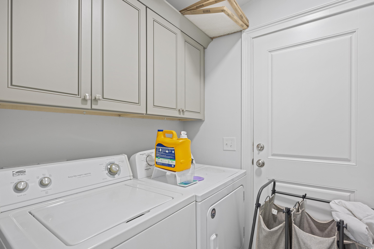
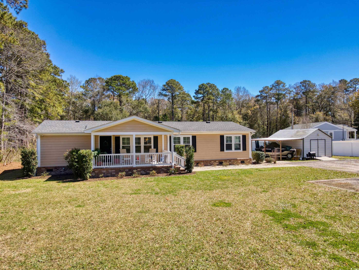
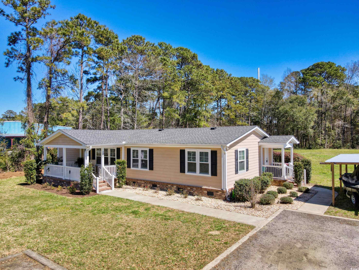
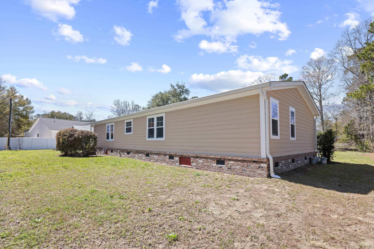
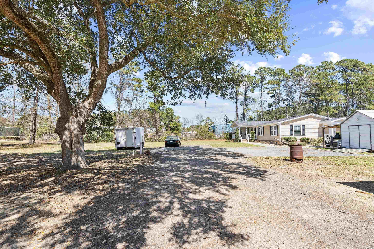
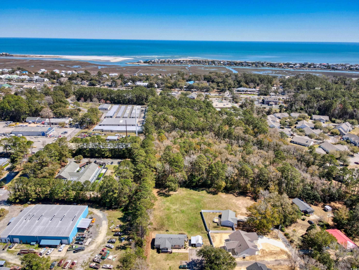
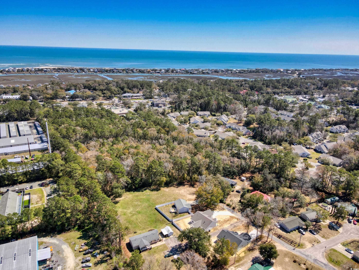
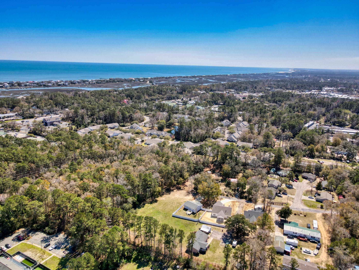
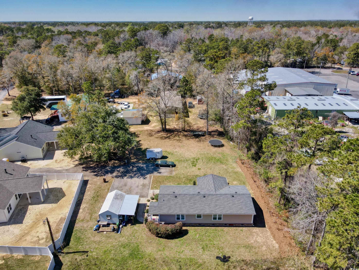
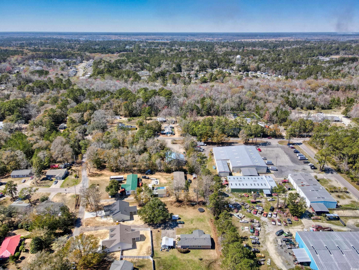
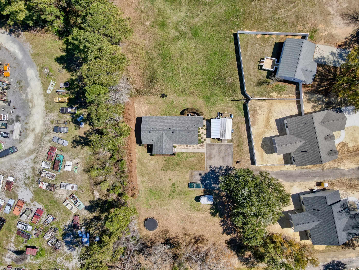
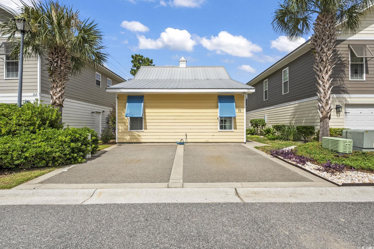
 MLS# 2522438
MLS# 2522438 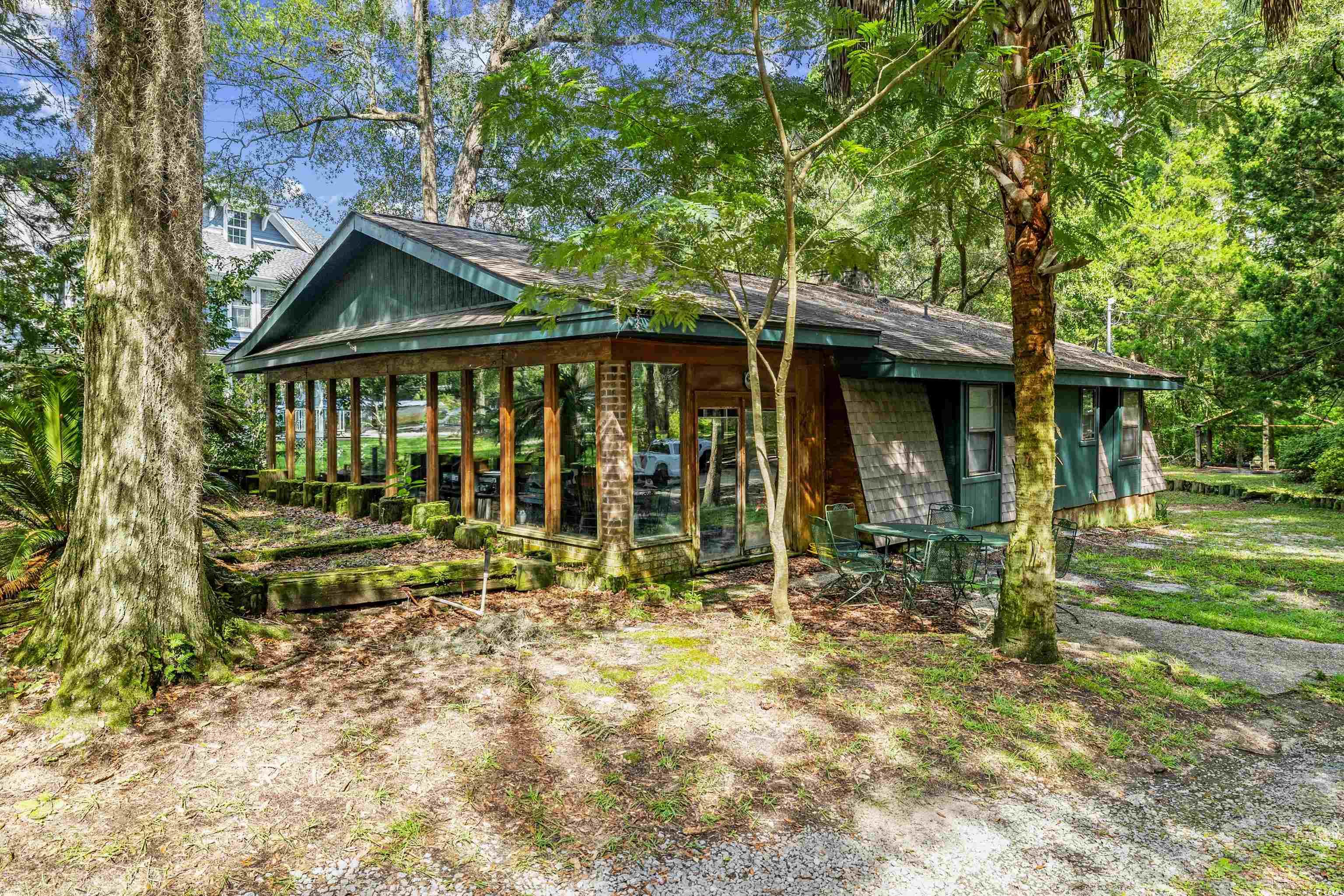
 Provided courtesy of © Copyright 2025 Coastal Carolinas Multiple Listing Service, Inc.®. Information Deemed Reliable but Not Guaranteed. © Copyright 2025 Coastal Carolinas Multiple Listing Service, Inc.® MLS. All rights reserved. Information is provided exclusively for consumers’ personal, non-commercial use, that it may not be used for any purpose other than to identify prospective properties consumers may be interested in purchasing.
Images related to data from the MLS is the sole property of the MLS and not the responsibility of the owner of this website. MLS IDX data last updated on 11-28-2025 6:25 AM EST.
Any images related to data from the MLS is the sole property of the MLS and not the responsibility of the owner of this website.
Provided courtesy of © Copyright 2025 Coastal Carolinas Multiple Listing Service, Inc.®. Information Deemed Reliable but Not Guaranteed. © Copyright 2025 Coastal Carolinas Multiple Listing Service, Inc.® MLS. All rights reserved. Information is provided exclusively for consumers’ personal, non-commercial use, that it may not be used for any purpose other than to identify prospective properties consumers may be interested in purchasing.
Images related to data from the MLS is the sole property of the MLS and not the responsibility of the owner of this website. MLS IDX data last updated on 11-28-2025 6:25 AM EST.
Any images related to data from the MLS is the sole property of the MLS and not the responsibility of the owner of this website.