Viewing Listing MLS# 2505695
Myrtle Beach, SC 29577
- 3Beds
- 2Full Baths
- N/AHalf Baths
- 1,954SqFt
- 2014Year Built
- 0.13Acres
- MLS# 2505695
- Residential
- Detached
- Active
- Approx Time on Market4 months, 14 days
- AreaMyrtle Beach Area--Southern Limit To 10th Ave N
- CountyHorry
- Subdivision The Reserve - Market Common
Overview
OPEN HOUSE- SUNDAY 7/20 from 10 AM - 12:00 PM MARKET COMMON LIVING AT THE RESERVE! Step into elegance and comfort in this stunning 3-bedroom, 2-bathroom home with an open floor plan and stylish upgrades. The gourmet kitchen is a chefs dream, boasting luxurious granite countertops, a gas oven, and wood laminate flooring. A functional work island provides extra prep space, making meal preparation effortless and enjoyable. The spacious master suite serves as a private retreat, complete with a ceiling fan and an oversized walk-in closet for optimal organization. The ensuite bathroom offers a spa-like experience with double sinks, a bathtub, a walk-in shower, and a private water closet. Vaulted ceilings enhance the openness of the living area, which seamlessly connects to a charming Lanai overlooking a landscaped backyard with patio paversperfect for relaxing or entertaining. A convenient drop zone with storage and coat hooks adds functionality near the hallway. Plus, enjoy the convenience of sidewalks in this community and a two-car garage! Outside, the exterior is as impressive as the interior. The front is accented with brick and complemented by Hardie plank, a nice sized driveway, and a roof with gutters. The well-maintained landscaping, masonry-edged bedding, and a glass storm door add to the overall curb appeal. Dont miss this incredible opportunity to live near the sought-after Market Common District and enjoy the walking & bike trails, shopping, dining, movies, bookstore, boutiques, restaurants, and entertainment this vibrant community has to offer! Make sure to view the virtual tour and tour this property.
Open House Info
Openhouse Start Time:
Sunday, July 20th, 2025 @ 10:00 AM
Openhouse End Time:
Sunday, July 20th, 2025 @ 12:00 PM
Openhouse Remarks: OPEN HOUSE SATURDAY 7/20 FROM 10AM - 12 PM @ THE RESERVE at MARKET COMMON. Step into elegance and comfort in this stunning 3-bedroom, 2-bathroom home with a split floorplan and stylish upgrades. The gourmet kitchen is a chefs dream, boasting luxurious granite countertops, a gas oven, and LVP flooring. A functional work island provides extra prep space, making meal preparation effortless and enjoyable. Enjoy all the Market Common area has to offer, walking trails, shopping, a movie theater, b
Agriculture / Farm
Grazing Permits Blm: ,No,
Horse: No
Grazing Permits Forest Service: ,No,
Grazing Permits Private: ,No,
Irrigation Water Rights: ,No,
Farm Credit Service Incl: ,No,
Crops Included: ,No,
Association Fees / Info
Hoa Frequency: Monthly
Hoa Fees: 101
Hoa: Yes
Hoa Includes: AssociationManagement, CommonAreas, LegalAccounting, Pools
Community Features: Clubhouse, GolfCartsOk, RecreationArea, LongTermRentalAllowed, Pool
Assoc Amenities: Clubhouse, OwnerAllowedGolfCart, OwnerAllowedMotorcycle, PetRestrictions, TenantAllowedGolfCart
Bathroom Info
Total Baths: 2.00
Fullbaths: 2
Room Dimensions
Bedroom1: 11.9x10
Bedroom2: 12x10
DiningRoom: 12.5x11.11
GreatRoom: 17.4x14.4
Kitchen: 12.8x10.6
PrimaryBedroom: 13.4x16.3
Room Level
Bedroom1: First
Bedroom2: First
PrimaryBedroom: First
Room Features
Kitchen: KitchenIsland, Pantry, StainlessSteelAppliances, SolidSurfaceCounters
LivingRoom: CeilingFans, VaultedCeilings
Bedroom Info
Beds: 3
Building Info
New Construction: No
Levels: One
Year Built: 2014
Mobile Home Remains: ,No,
Zoning: PUD
Style: Ranch
Construction Materials: HardiplankType
Builders Name: Beazer Homes
Builder Model: Augusta
Buyer Compensation
Exterior Features
Spa: No
Patio and Porch Features: FrontPorch, Patio
Pool Features: Community, OutdoorPool
Foundation: Slab
Exterior Features: Patio
Financial
Lease Renewal Option: ,No,
Garage / Parking
Parking Capacity: 4
Garage: Yes
Carport: No
Parking Type: Attached, Garage, TwoCarGarage, GarageDoorOpener
Open Parking: No
Attached Garage: Yes
Garage Spaces: 2
Green / Env Info
Interior Features
Floor Cover: Carpet, LuxuryVinyl, LuxuryVinylPlank
Fireplace: No
Laundry Features: WasherHookup
Furnished: Unfurnished
Interior Features: SplitBedrooms, KitchenIsland, StainlessSteelAppliances, SolidSurfaceCounters
Appliances: Dishwasher, Disposal, Microwave, Range, Refrigerator, Dryer, Washer
Lot Info
Lease Considered: ,No,
Lease Assignable: ,No,
Acres: 0.13
Lot Size: 56x107x52x107
Land Lease: No
Lot Description: CityLot, Rectangular, RectangularLot
Misc
Pool Private: Yes
Pets Allowed: OwnerOnly, Yes
Offer Compensation
Other School Info
Property Info
County: Horry
View: No
Senior Community: No
Stipulation of Sale: None
Habitable Residence: ,No,
Property Sub Type Additional: Detached
Property Attached: No
Security Features: SmokeDetectors
Disclosures: CovenantsRestrictionsDisclosure
Rent Control: No
Construction: Resale
Room Info
Basement: ,No,
Sold Info
Sqft Info
Building Sqft: 2484
Living Area Source: PublicRecords
Sqft: 1954
Tax Info
Unit Info
Utilities / Hvac
Heating: Central, Gas
Cooling: CentralAir
Electric On Property: No
Cooling: Yes
Utilities Available: CableAvailable, ElectricityAvailable, NaturalGasAvailable, PhoneAvailable, SewerAvailable, UndergroundUtilities, WaterAvailable
Heating: Yes
Water Source: Public
Waterfront / Water
Waterfront: No
Schools
Elem: Myrtle Beach Elementary School
Middle: Myrtle Beach Middle School
High: Myrtle Beach High School
Directions
Take Farrow Parkway to The Reserves. Make your first left and follow down to 1837.Courtesy of Exit Coastal Real Estate Pros














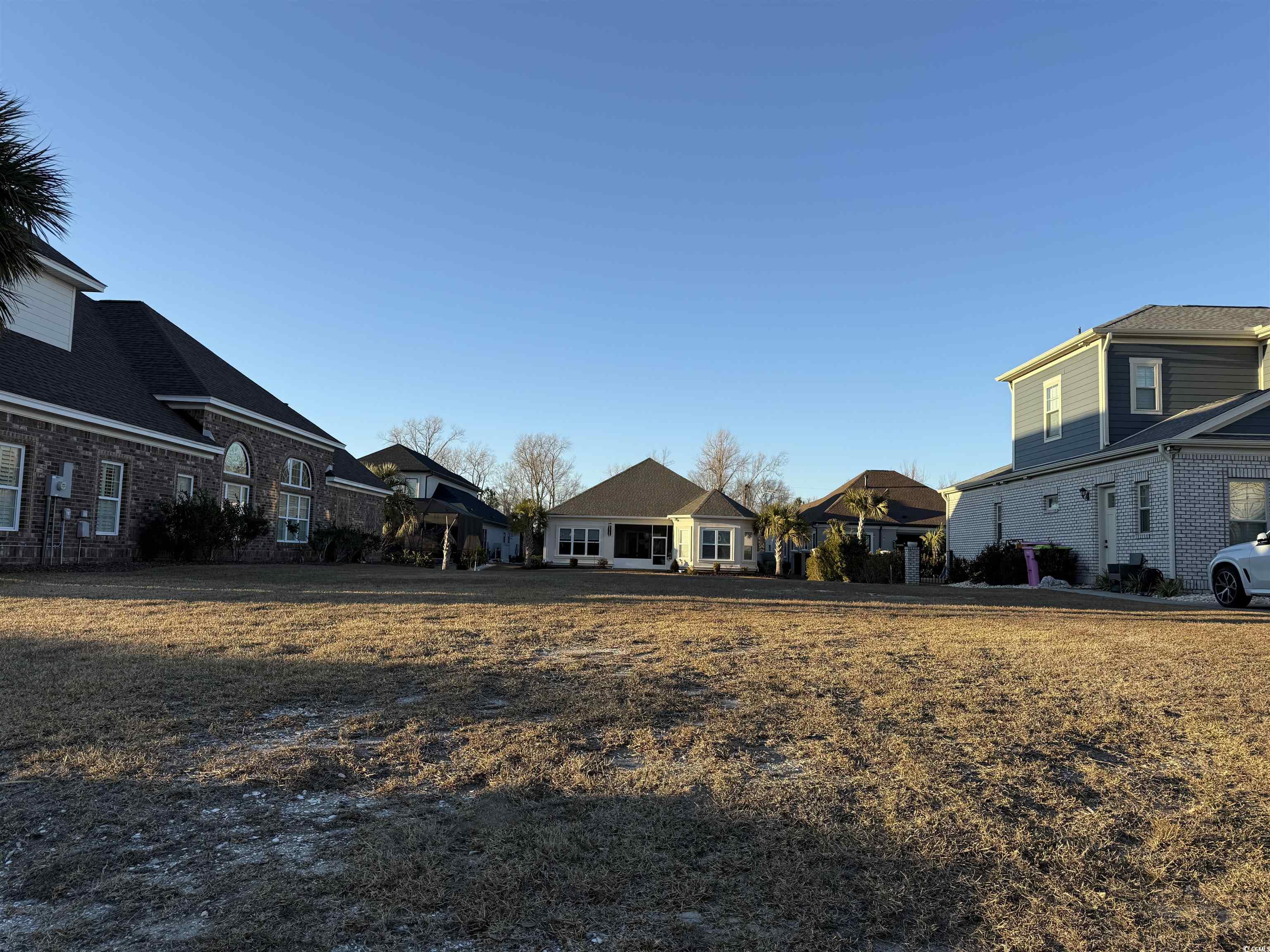




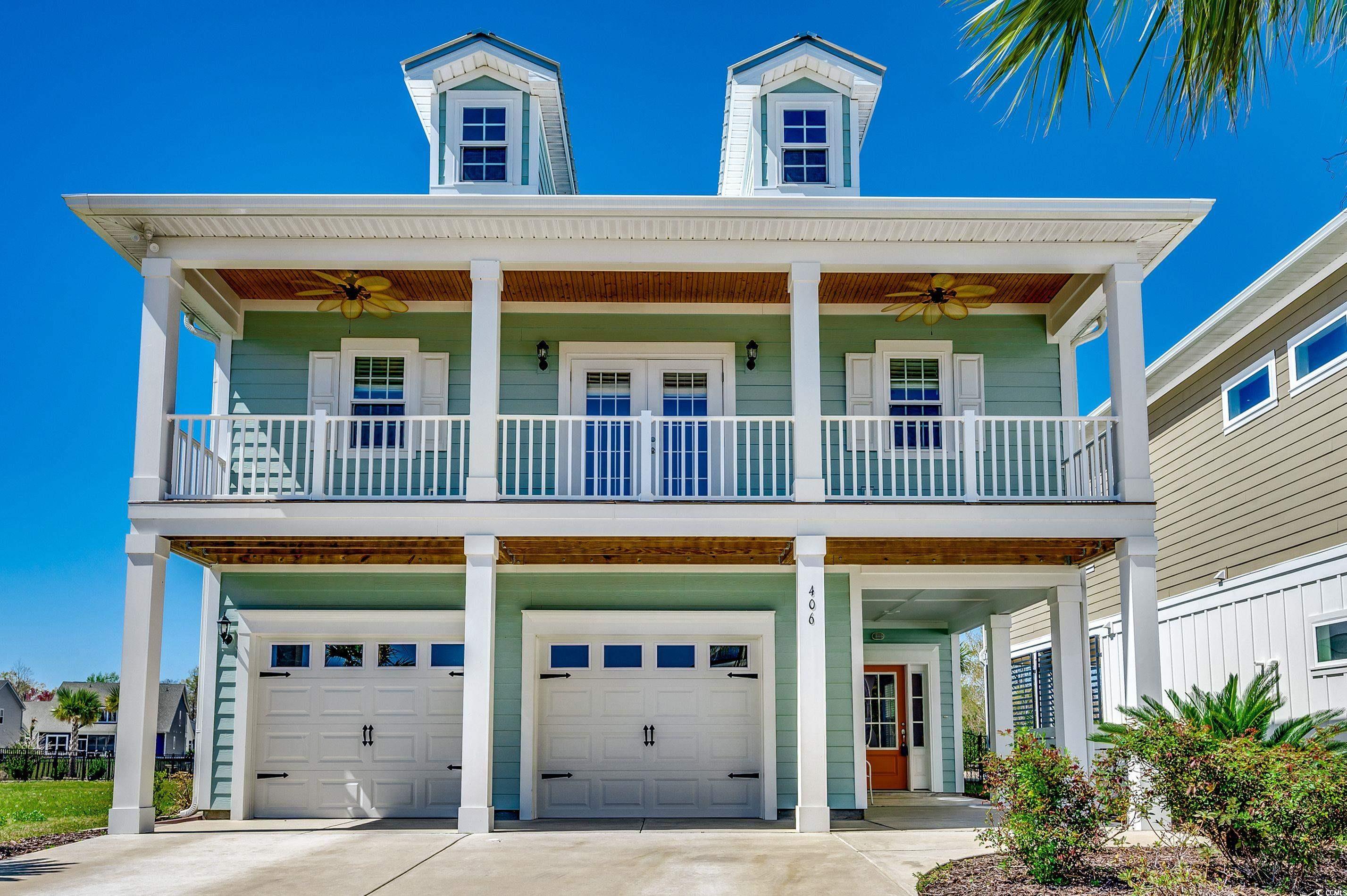
 Recent Posts RSS
Recent Posts RSS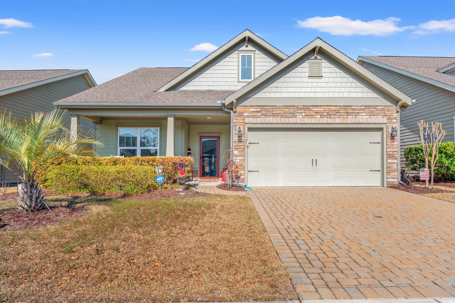
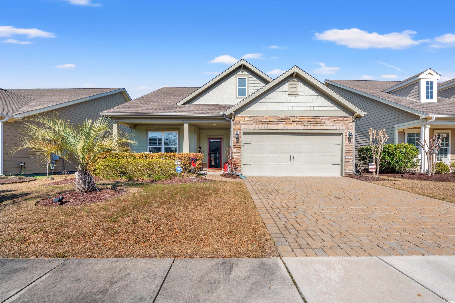
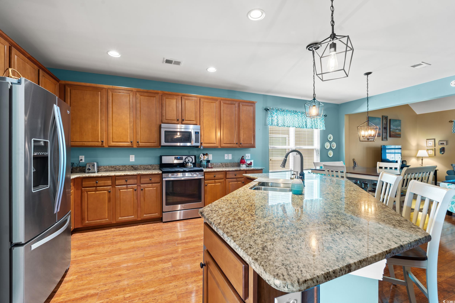
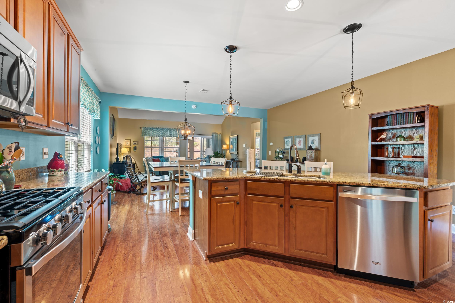
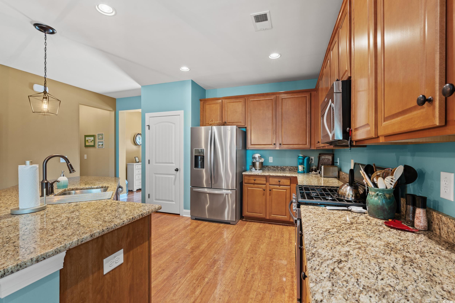
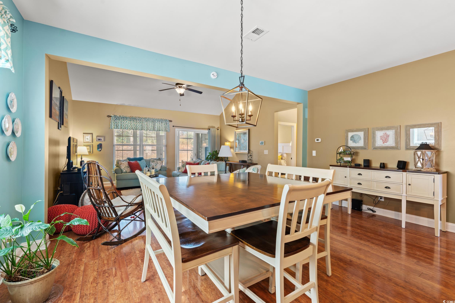
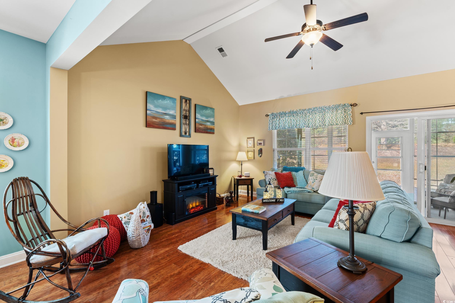
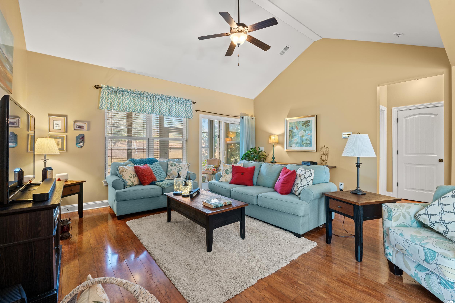
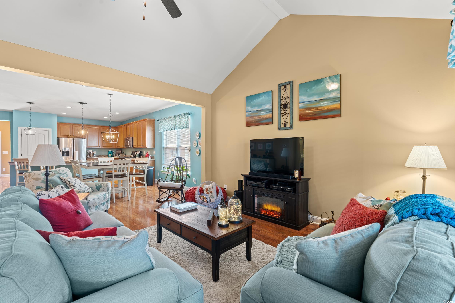
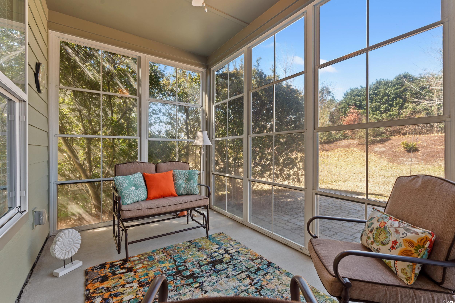
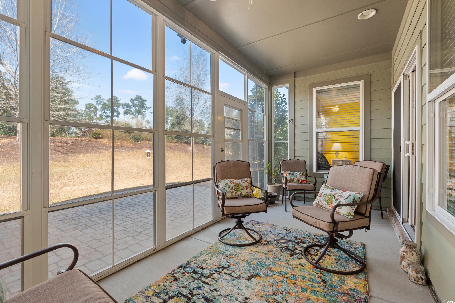
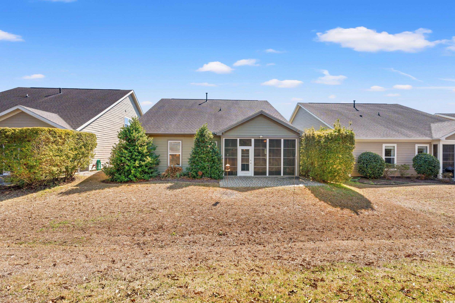

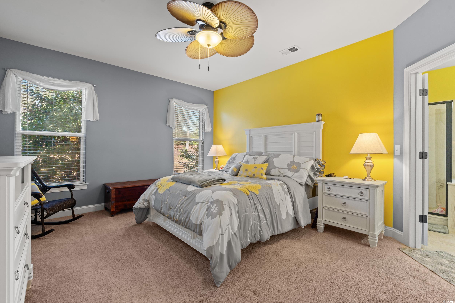

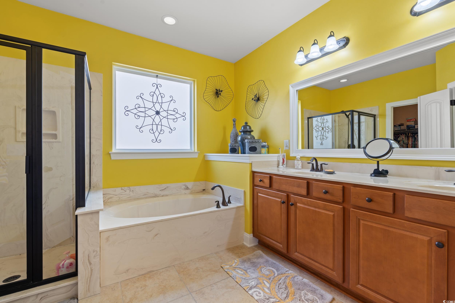
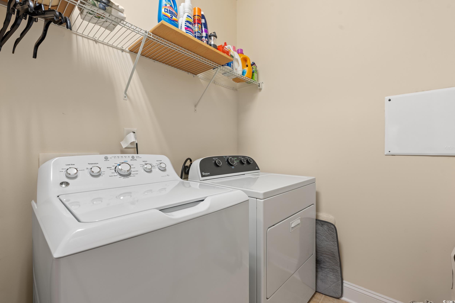
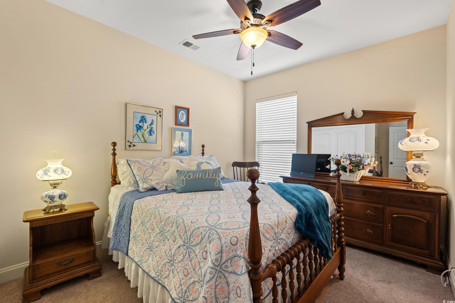
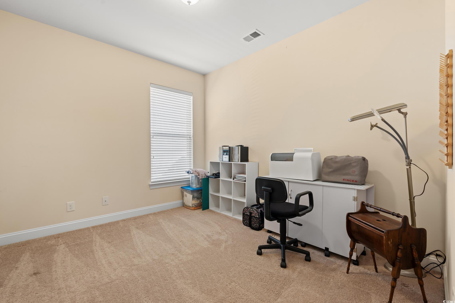
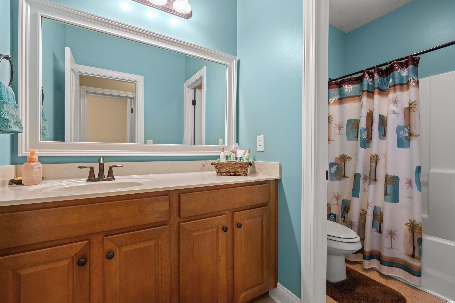
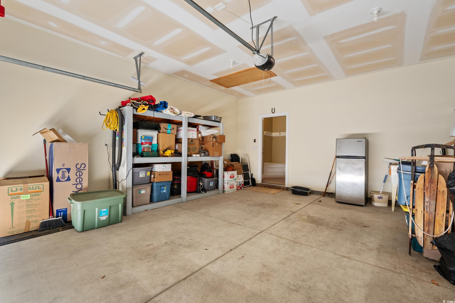
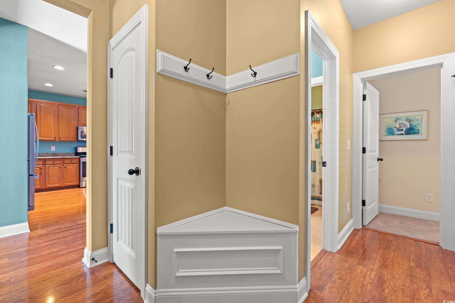
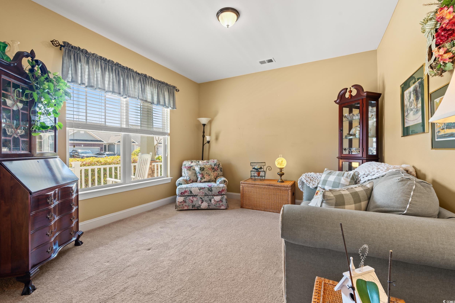
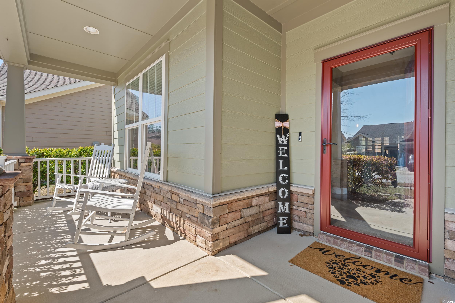
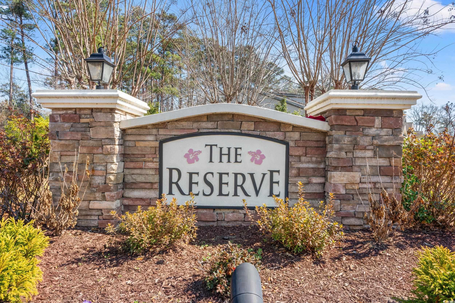
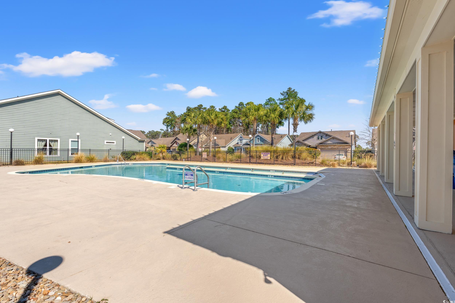
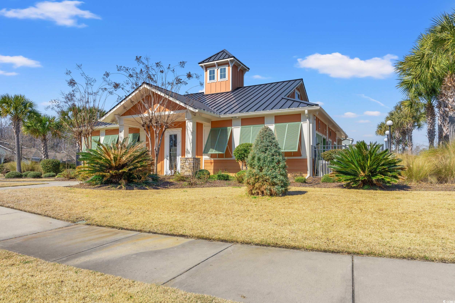
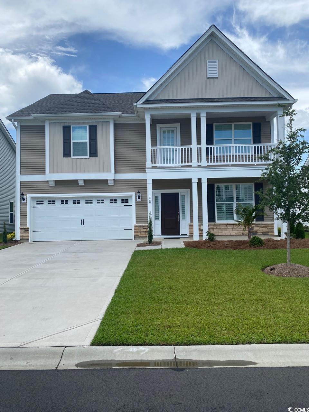
 MLS# 2517717
MLS# 2517717 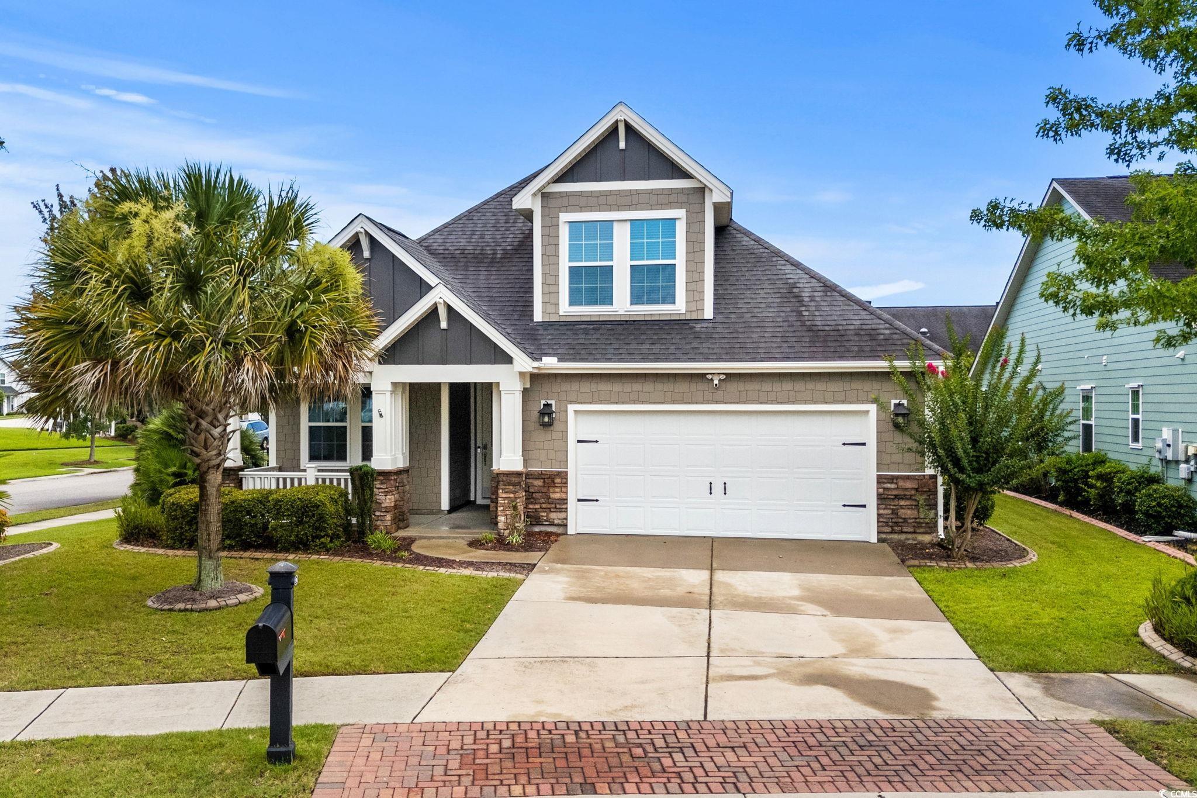
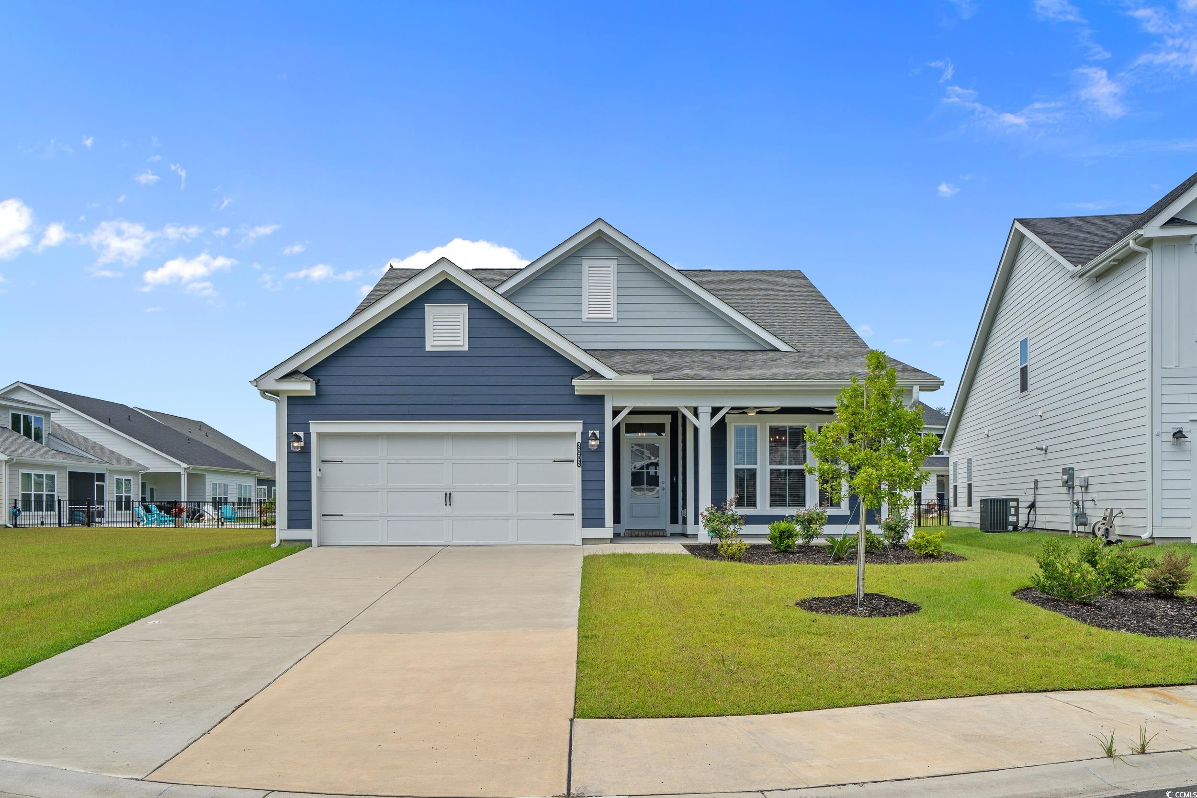
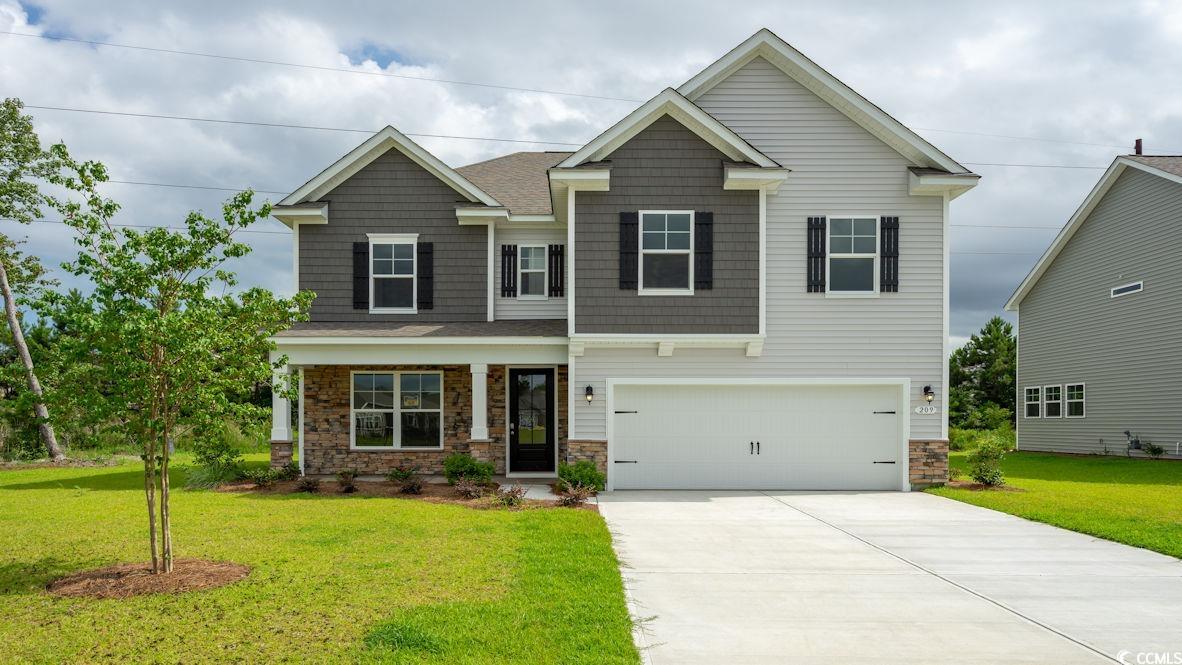
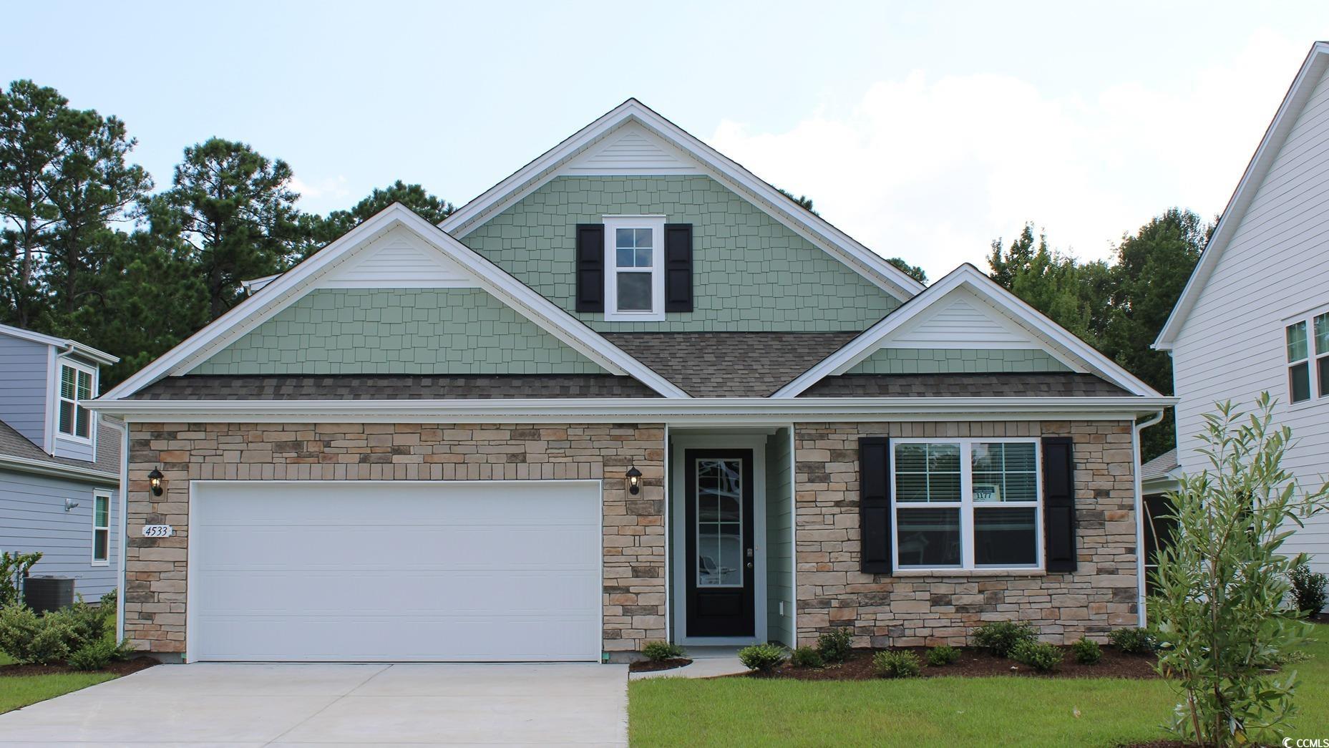
 Provided courtesy of © Copyright 2025 Coastal Carolinas Multiple Listing Service, Inc.®. Information Deemed Reliable but Not Guaranteed. © Copyright 2025 Coastal Carolinas Multiple Listing Service, Inc.® MLS. All rights reserved. Information is provided exclusively for consumers’ personal, non-commercial use, that it may not be used for any purpose other than to identify prospective properties consumers may be interested in purchasing.
Images related to data from the MLS is the sole property of the MLS and not the responsibility of the owner of this website. MLS IDX data last updated on 07-20-2025 11:45 PM EST.
Any images related to data from the MLS is the sole property of the MLS and not the responsibility of the owner of this website.
Provided courtesy of © Copyright 2025 Coastal Carolinas Multiple Listing Service, Inc.®. Information Deemed Reliable but Not Guaranteed. © Copyright 2025 Coastal Carolinas Multiple Listing Service, Inc.® MLS. All rights reserved. Information is provided exclusively for consumers’ personal, non-commercial use, that it may not be used for any purpose other than to identify prospective properties consumers may be interested in purchasing.
Images related to data from the MLS is the sole property of the MLS and not the responsibility of the owner of this website. MLS IDX data last updated on 07-20-2025 11:45 PM EST.
Any images related to data from the MLS is the sole property of the MLS and not the responsibility of the owner of this website.