Viewing Listing MLS# 2505278
Myrtle Beach, SC 29579
- 4Beds
- 2Full Baths
- N/AHalf Baths
- 1,500SqFt
- 2023Year Built
- 0.00Acres
- MLS# 2505278
- Residential
- ManufacturedHome
- Active
- Approx Time on Market4 months, 17 days
- AreaMyrtle Beach Area--Carolina Forest
- CountyHorry
- Subdivision Emerald Forest
Overview
Welcome home to this stunning 2023 Fleetwood manufactured home in the sought-after community of Emerald Forest Phase II! Offering 4 bedrooms and 2 bathrooms, this like-new home is designed for both comfort and style. Step onto the inviting front porch and into a spacious, open-concept living area perfect for entertaining. The modern kitchen boasts a hooded range, island bar, ample cabinetry, pantry, and a dedicated dining space - ideal for home-cooked meals and gatherings. The split-bedroom layout ensures privacy, with a primary retreat featuring a large walk-in closet, ensuite bath with a step-in shower, vanity/sink combo, and a transom window that fills the space with natural light. Across the home, you'll find three additional guest bedrooms with access to a full bath with a tub/shower combo. A separate laundry room accommodates full-size appliances for added convenience. Enjoy your morning coffee or unwind after a long day on the back deck overlooking the backyard. Built on concrete piers with a vapor barrier and meeting all Horry County codes, this home is move-in ready with plenty of storage and an airy, open floor plan. Located in the heart of Carolina Forest, you're just minutes from the Grand Strand's top shopping, dining, world-class golf courses, and stunning beaches. Don't miss your chance to make this beautiful home yours - schedule a showing today! Measurements are not guaranteed. Buyer is responsible for verifying. Please ask your agent about lender closing costs incentives for this property.
Agriculture / Farm
Grazing Permits Blm: ,No,
Horse: No
Grazing Permits Forest Service: ,No,
Grazing Permits Private: ,No,
Irrigation Water Rights: ,No,
Farm Credit Service Incl: ,No,
Crops Included: ,No,
Association Fees / Info
Hoa Frequency: Monthly
Hoa: No
Bathroom Info
Total Baths: 2.00
Fullbaths: 2
Room Level
Bedroom1: First
Bedroom2: First
Bedroom3: First
PrimaryBedroom: First
Room Features
DiningRoom: KitchenDiningCombo
Kitchen: KitchenExhaustFan, KitchenIsland, Pantry
LivingRoom: CeilingFans
Bedroom Info
Beds: 4
Building Info
New Construction: No
Levels: One
Year Built: 2023
Mobile Home Remains: ,No,
Zoning: Res
Style: MobileHome
Construction Materials: VinylSiding
Builders Name: Fleetwood
Buyer Compensation
Exterior Features
Spa: No
Patio and Porch Features: Deck
Foundation: Crawlspace
Exterior Features: Deck
Financial
Lease Renewal Option: ,No,
Garage / Parking
Parking Capacity: 2
Garage: No
Carport: No
Parking Type: Driveway
Open Parking: No
Attached Garage: No
Green / Env Info
Interior Features
Floor Cover: Carpet, Vinyl
Fireplace: No
Laundry Features: WasherHookup
Furnished: Unfurnished
Interior Features: SplitBedrooms, KitchenIsland
Appliances: Dishwasher, Range, Refrigerator, RangeHood
Lot Info
Lease Considered: ,No,
Lease Assignable: ,No,
Acres: 0.00
Land Lease: Yes
Misc
Pool Private: No
Body Type: DoubleWide
Offer Compensation
Other School Info
Property Info
County: Horry
View: No
Senior Community: No
Stipulation of Sale: None
Habitable Residence: ,No,
Property Sub Type Additional: ManufacturedHome,MobileHome
Property Attached: No
Security Features: SmokeDetectors
Rent Control: No
Construction: Resale
Room Info
Basement: ,No,
Basement: CrawlSpace
Sold Info
Sqft Info
Building Sqft: 1560
Living Area Source: Estimated
Sqft: 1500
Tax Info
Unit Info
Utilities / Hvac
Heating: Central, Electric
Cooling: CentralAir
Electric On Property: No
Cooling: Yes
Utilities Available: CableAvailable, ElectricityAvailable, PhoneAvailable, SewerAvailable, WaterAvailable
Heating: Yes
Water Source: Public
Waterfront / Water
Waterfront: No
Directions
Take Hwy 501 towards Conway, turn right on Waccamaw Pine Dr, take a right on Wild Rose then a right on Persimmon Lane, 386 Permission Dr will be on your left.Courtesy of Cb Sea Coast Advantage Mi - Office: 843-650-0998







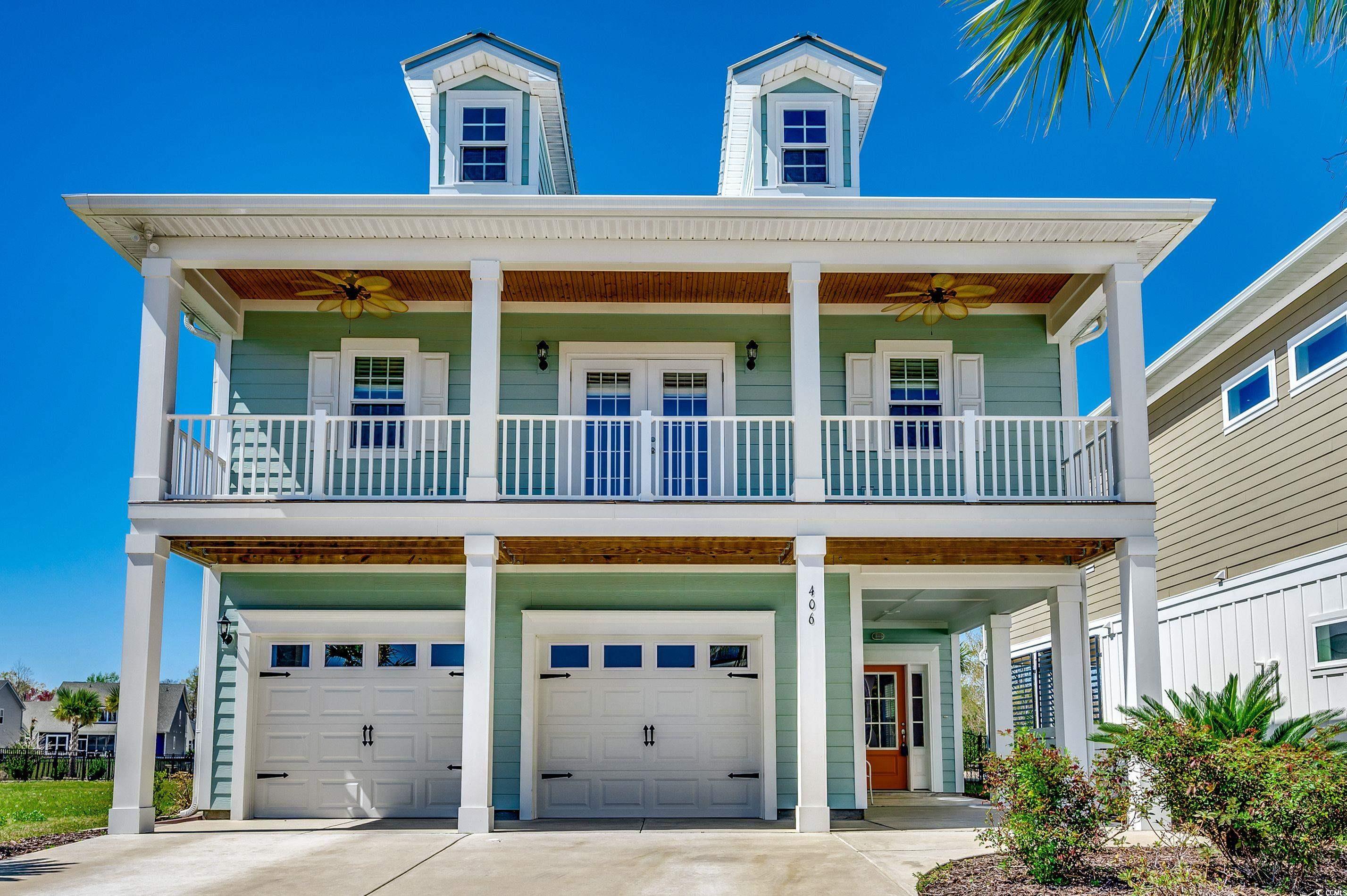








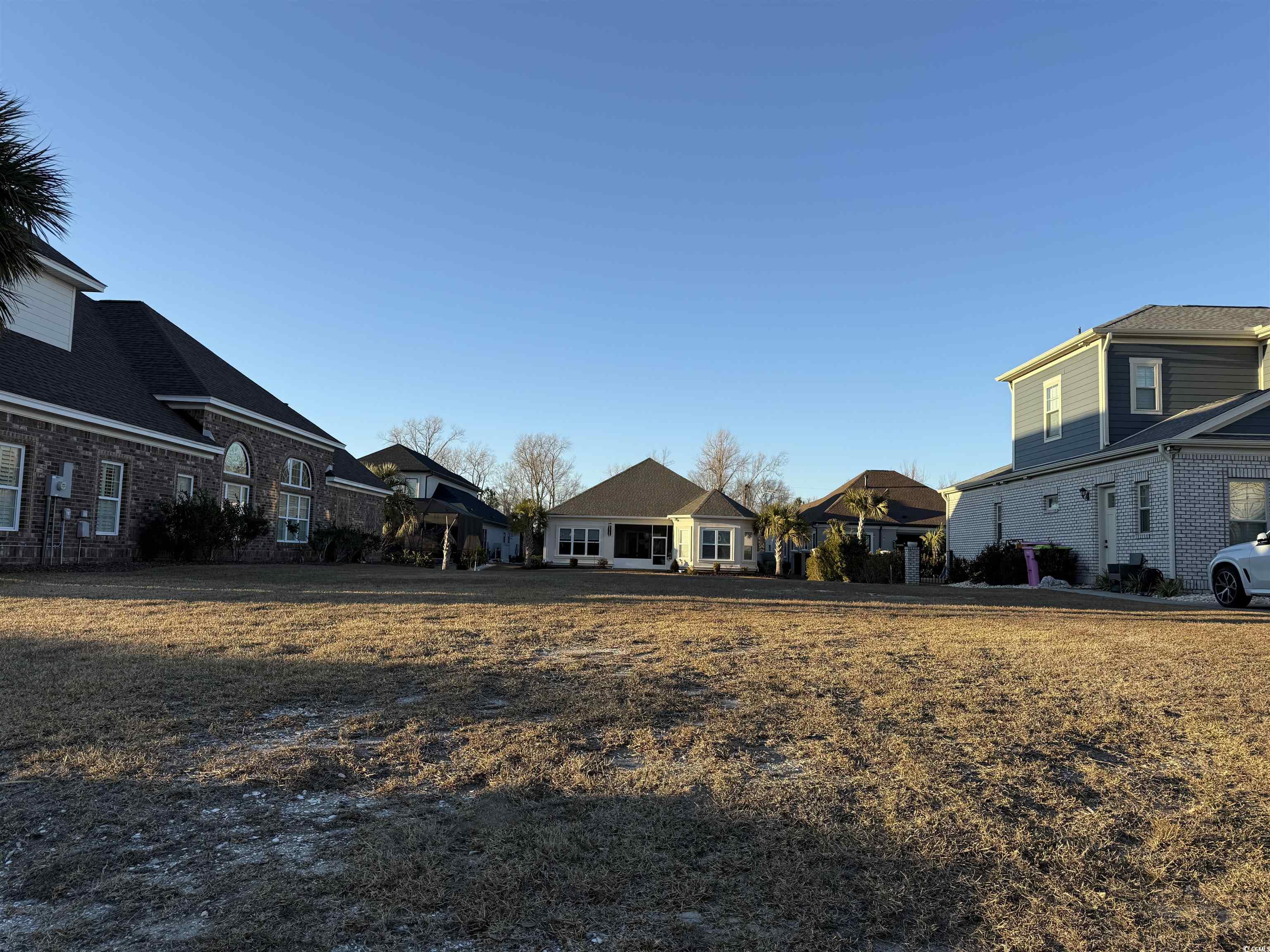



 Recent Posts RSS
Recent Posts RSS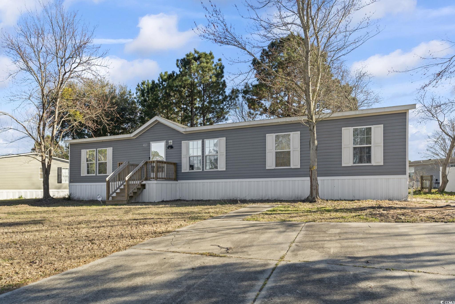
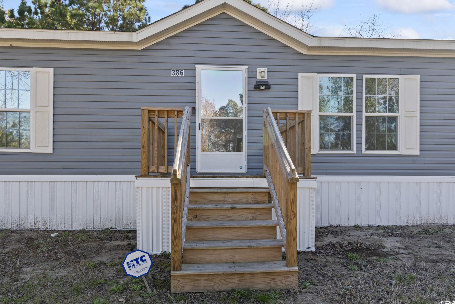
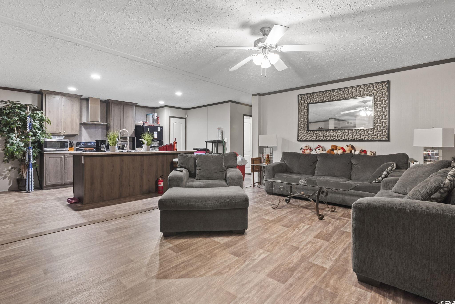

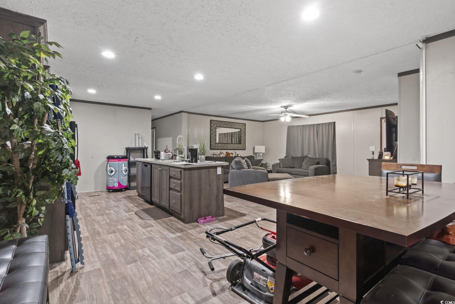
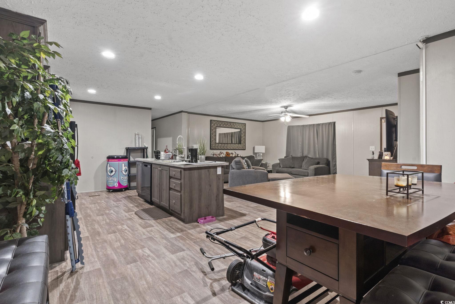
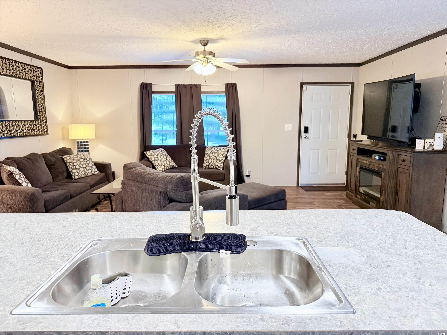

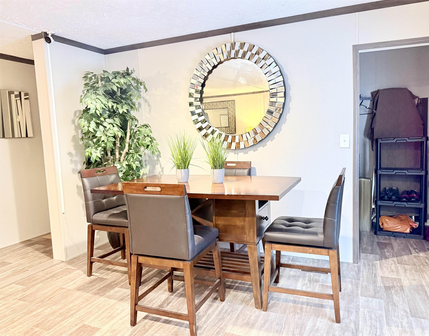


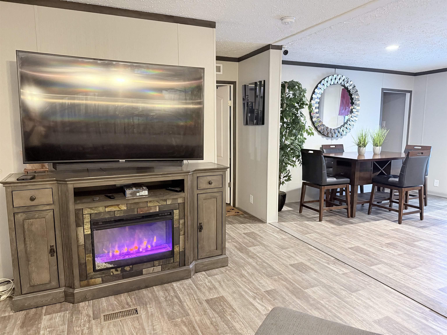
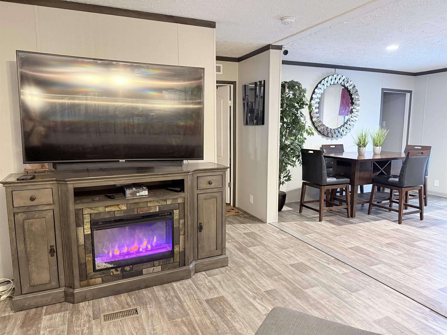
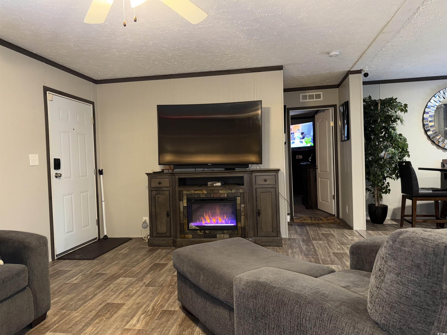
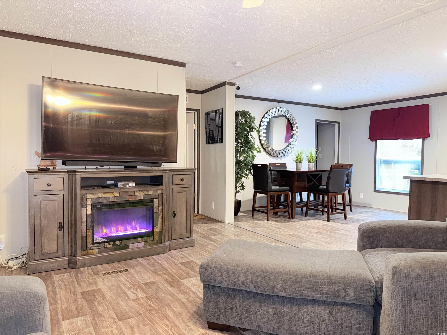

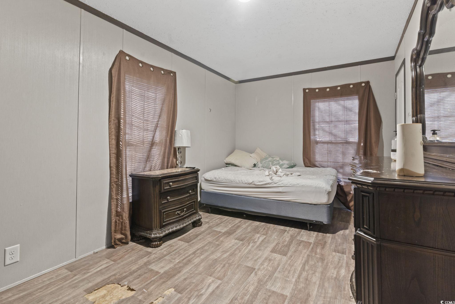

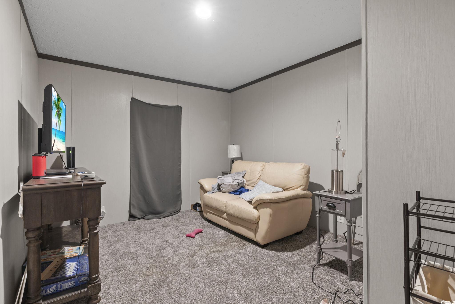

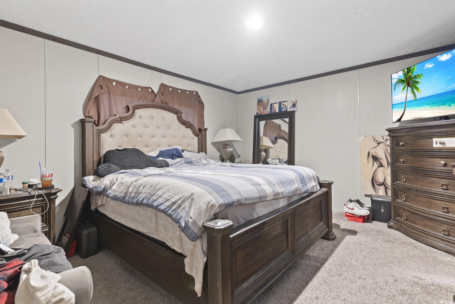
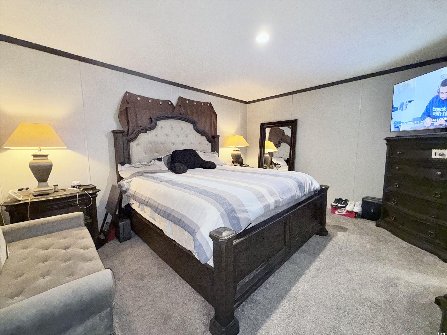
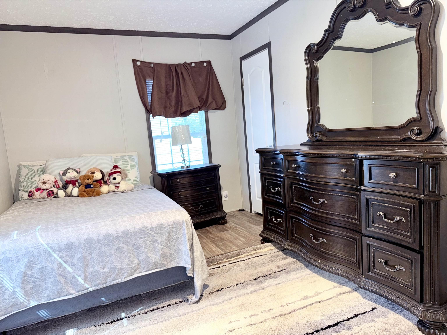
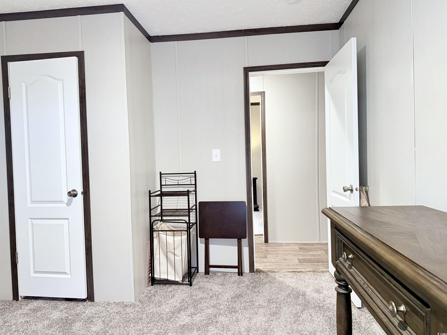
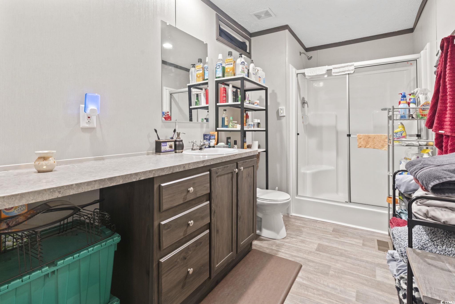
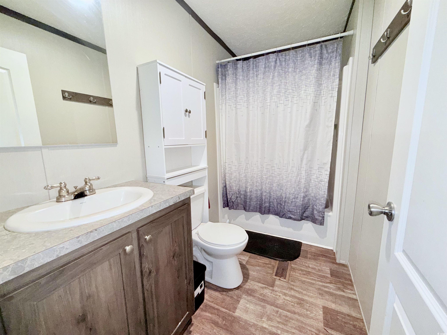

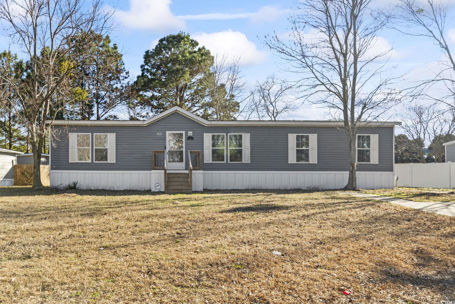

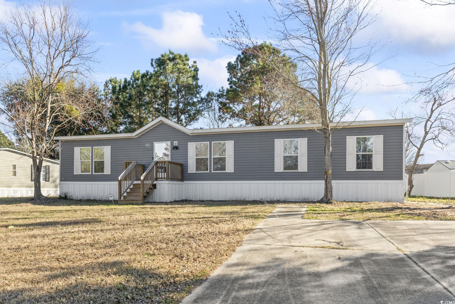
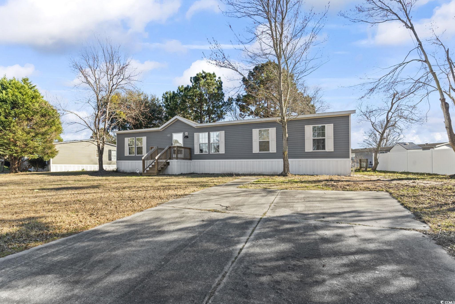
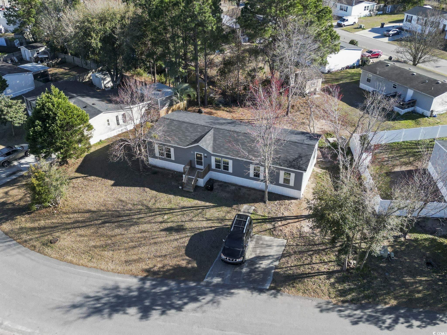

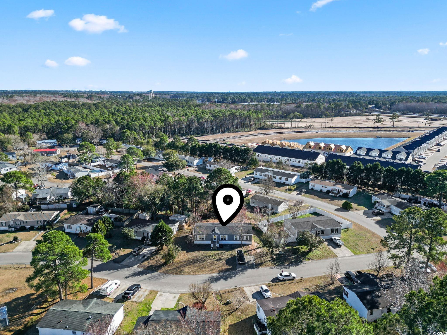
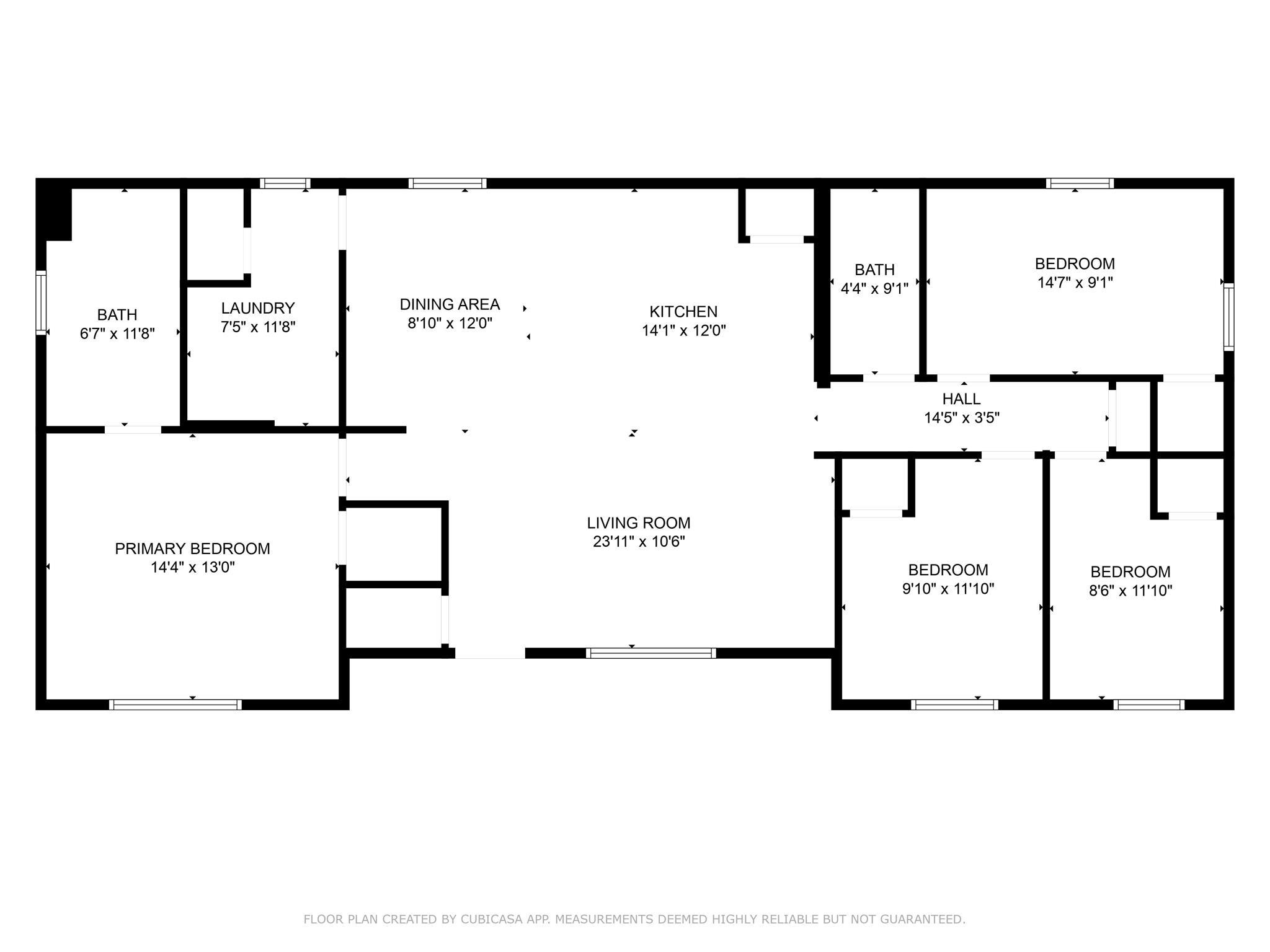
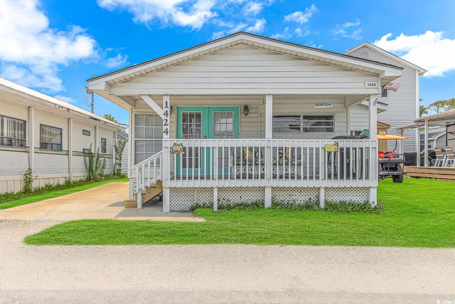
 MLS# 2422344
MLS# 2422344  Provided courtesy of © Copyright 2025 Coastal Carolinas Multiple Listing Service, Inc.®. Information Deemed Reliable but Not Guaranteed. © Copyright 2025 Coastal Carolinas Multiple Listing Service, Inc.® MLS. All rights reserved. Information is provided exclusively for consumers’ personal, non-commercial use, that it may not be used for any purpose other than to identify prospective properties consumers may be interested in purchasing.
Images related to data from the MLS is the sole property of the MLS and not the responsibility of the owner of this website. MLS IDX data last updated on 07-21-2025 10:20 AM EST.
Any images related to data from the MLS is the sole property of the MLS and not the responsibility of the owner of this website.
Provided courtesy of © Copyright 2025 Coastal Carolinas Multiple Listing Service, Inc.®. Information Deemed Reliable but Not Guaranteed. © Copyright 2025 Coastal Carolinas Multiple Listing Service, Inc.® MLS. All rights reserved. Information is provided exclusively for consumers’ personal, non-commercial use, that it may not be used for any purpose other than to identify prospective properties consumers may be interested in purchasing.
Images related to data from the MLS is the sole property of the MLS and not the responsibility of the owner of this website. MLS IDX data last updated on 07-21-2025 10:20 AM EST.
Any images related to data from the MLS is the sole property of the MLS and not the responsibility of the owner of this website.