Viewing Listing MLS# 2505096
Myrtle Beach, SC 29575
- 3Beds
- 2Full Baths
- N/AHalf Baths
- 1,776SqFt
- 2005Year Built
- L4Unit #
- MLS# 2505096
- Residential
- Condominium
- Active
- Approx Time on Market10 months, 14 days
- AreaMyrtle Beach Area--Includes Prestwick & Lakewood
- CountyHorry
- Subdivision Manchester Place
Overview
Discover the perfect blend of comfort and convenience in this delightful 3-bedroom, 2-bath patio home tucked away in prestigious Prestwick. This gem offers the ideal lifestyle whether you're seeking a permanent residence, vacation getaway, or smart investment (note: no short-term rentals permitted). Inside, you'll be greeted by an airy, open concept design where natural light pours through windows and dances off high ceilings. The flowing layout seamlessly connects the living room to the dining area and kitchen, equipped with generous cabinet space and contemporary appliances - perfect for both everyday living and entertaining friends. Retreat to your primary suite featuring a walk-in closet and luxurious en-suite bath with dual vanities and walk-in shower. Two additional versatile bedrooms provide space for guests, a home office, or pursuing your favorite hobbies. Living in Prestwick means embracing the resort lifestyle with exclusive access to fantastic amenities including a refreshing pool, tennis courts, pickleball courts, and the championship Pete Dye-designed Prestwick Country Club golf course. The location simply can't be beat! Just 2 miles from Myrtle Beach State Park's stunning beaches, nature trails, and fishing piers. You're also minutes from Myrtle Beach Airport, Market Common, The Marshwalk, Broadway at the Beach, and the Grand Strand's world-class shopping, dining, and entertainment. Experience low-maintenance living with maximum enjoyment in one of Myrtle Beach's most sought-after communities. Your coastal dream home awaits - schedule your showing today!
Agriculture / Farm
Association Fees / Info
Hoa Frequency: Monthly
Hoa Fees: 640
Hoa: Yes
Hoa Includes: AssociationManagement, CommonAreas, Insurance, Internet, LegalAccounting, MaintenanceGrounds, PestControl, Pools, RecreationFacilities, Security, Trash
Community Features: Golf
Bathroom Info
Total Baths: 2.00
Fullbaths: 2
Room Dimensions
Bedroom1: 13x13
Bedroom2: 12x11
Kitchen: 13x14
LivingRoom: 14x13
PrimaryBedroom: 16x14
Room Level
Bedroom1: First
Bedroom2: First
Bedroom3: First
PrimaryBedroom: First
Room Features
LivingRoom: CeilingFans
Bedroom Info
Beds: 3
Building Info
Num Stories: 1
Year Built: 2005
Zoning: R
Style: OneStory
Construction Materials: BrickVeneer
Entry Level: 1
Buyer Compensation
Exterior Features
Financial
Garage / Parking
Garage: Yes
Parking Type: TwoCarGarage, Private
Garage Spaces: 2
Green / Env Info
Interior Features
Furnished: Unfurnished
Lot Info
Acres: 0.00
Lot Description: NearGolfCourse
Misc
Offer Compensation
Other School Info
Property Info
County: Horry
Stipulation of Sale: None
Property Sub Type Additional: Condominium
Construction: Resale
Room Info
Sold Info
Sqft Info
Building Sqft: 2200
Living Area Source: PublicRecords
Sqft: 1776
Tax Info
Unit Info
Unit: L4
Utilities / Hvac
Utilities Available: CableAvailable, ElectricityAvailable, PhoneAvailable, SewerAvailable, UndergroundUtilities, WaterAvailable
Water Source: Public
Waterfront / Water
Directions
17 Business at the Harley Davidson dealer turn onto Hwy 396 Turn LEFT On McMaster Dr, call box is at the gate press ""GUARD HOUSE"" for entry LEFT on Manchester, then LEFT on Balfour home is on the right to the rear of unit L1 2015Courtesy of Realty One Group Docksidesouth















 Recent Posts RSS
Recent Posts RSS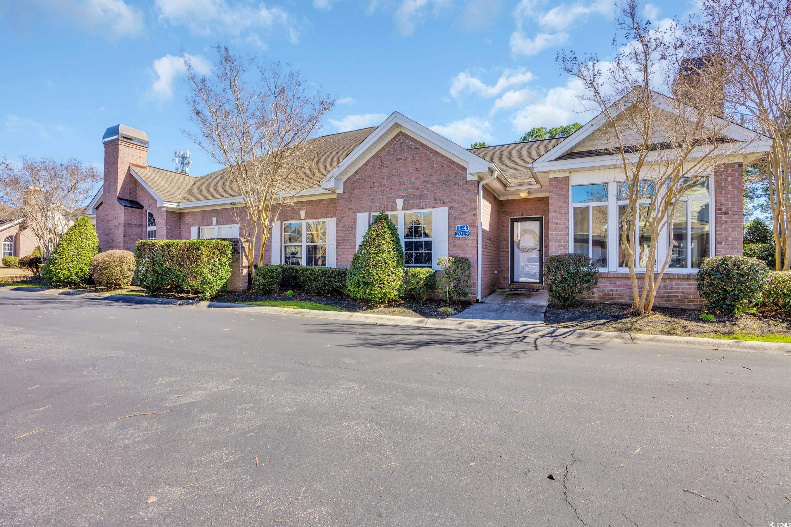











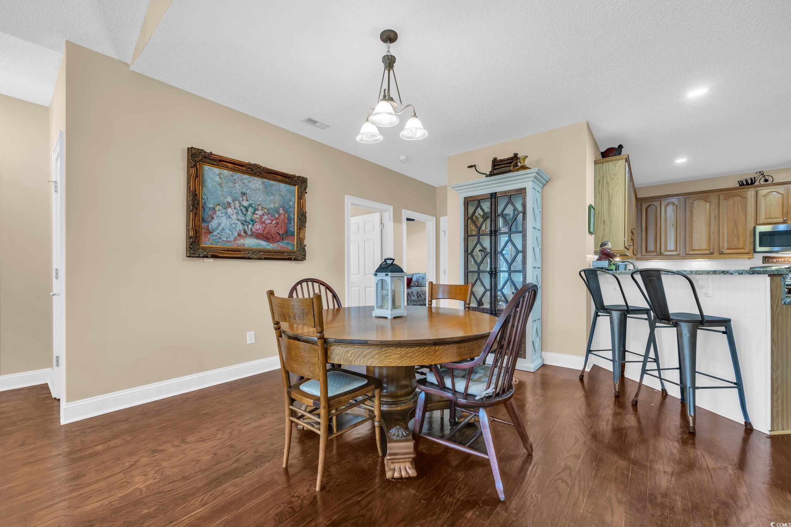

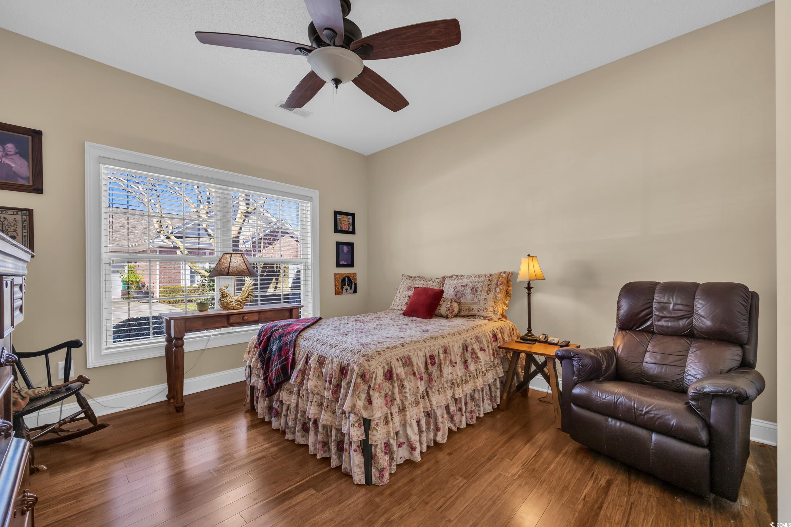
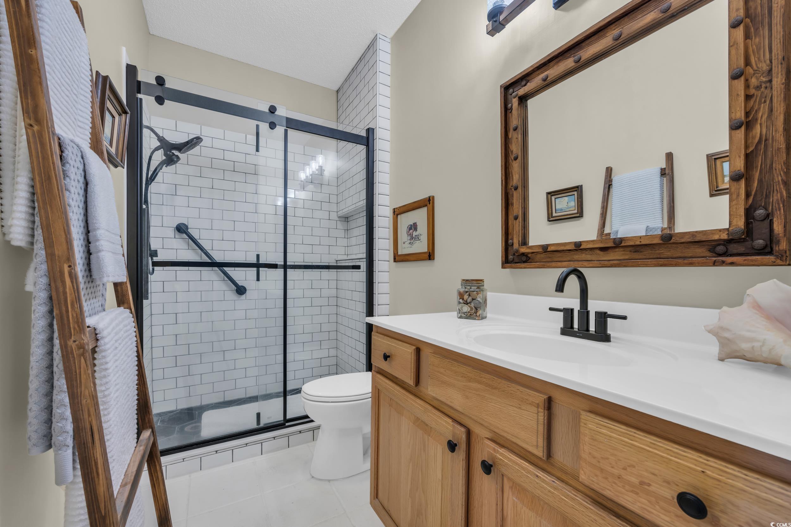






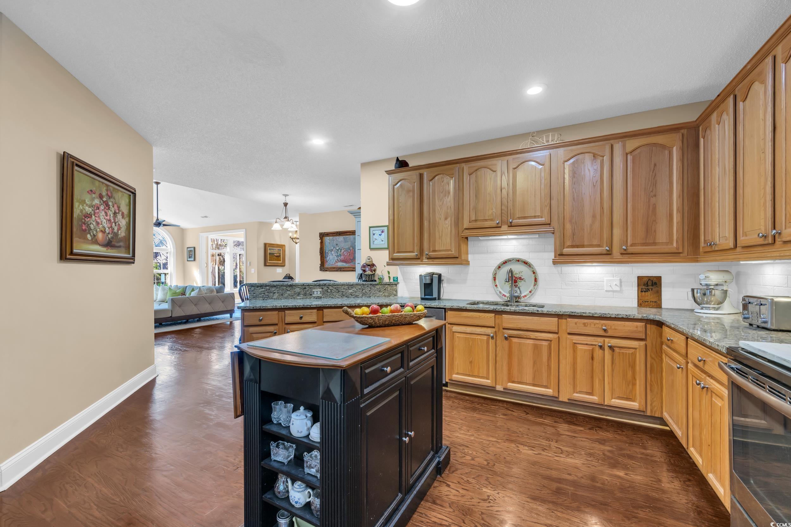
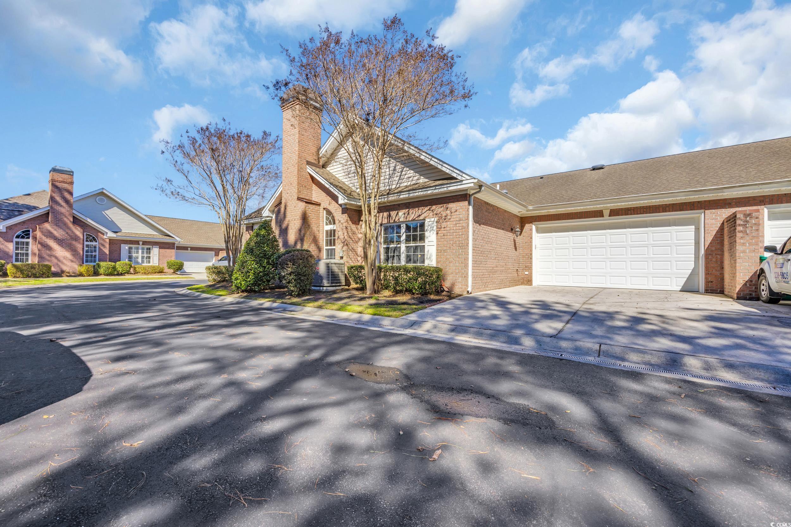
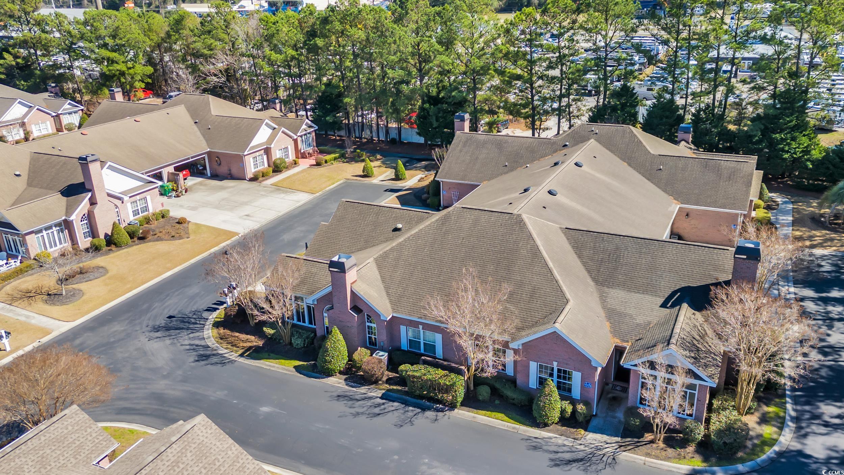


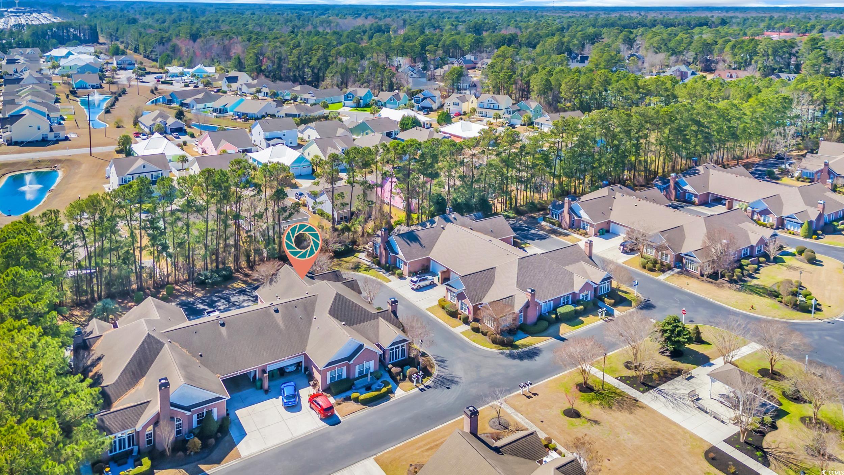

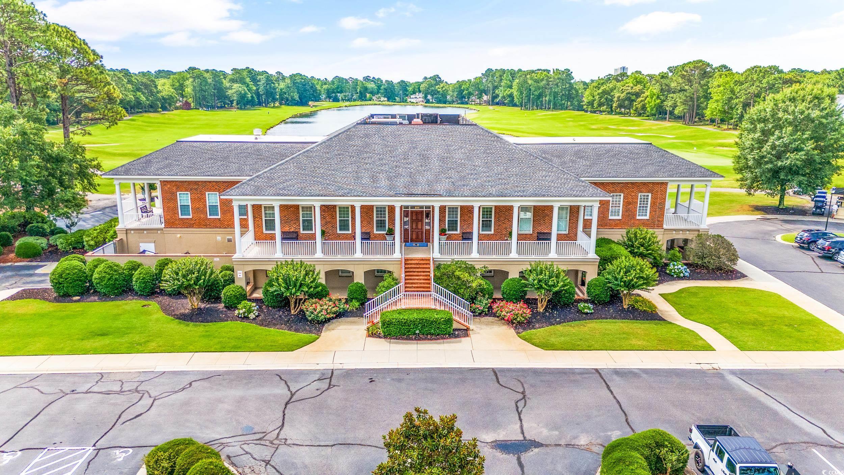






 MLS# 2601310
MLS# 2601310 

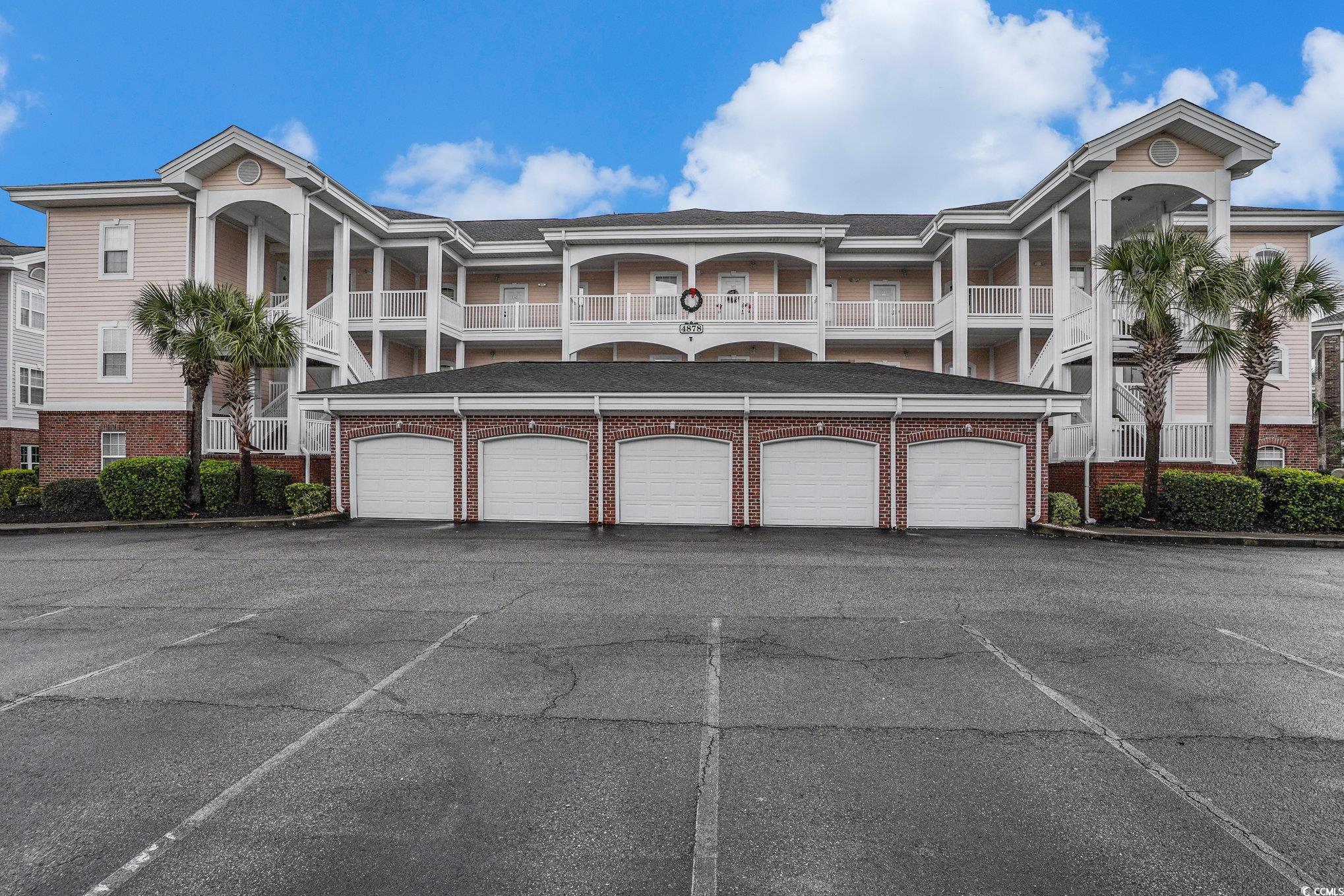
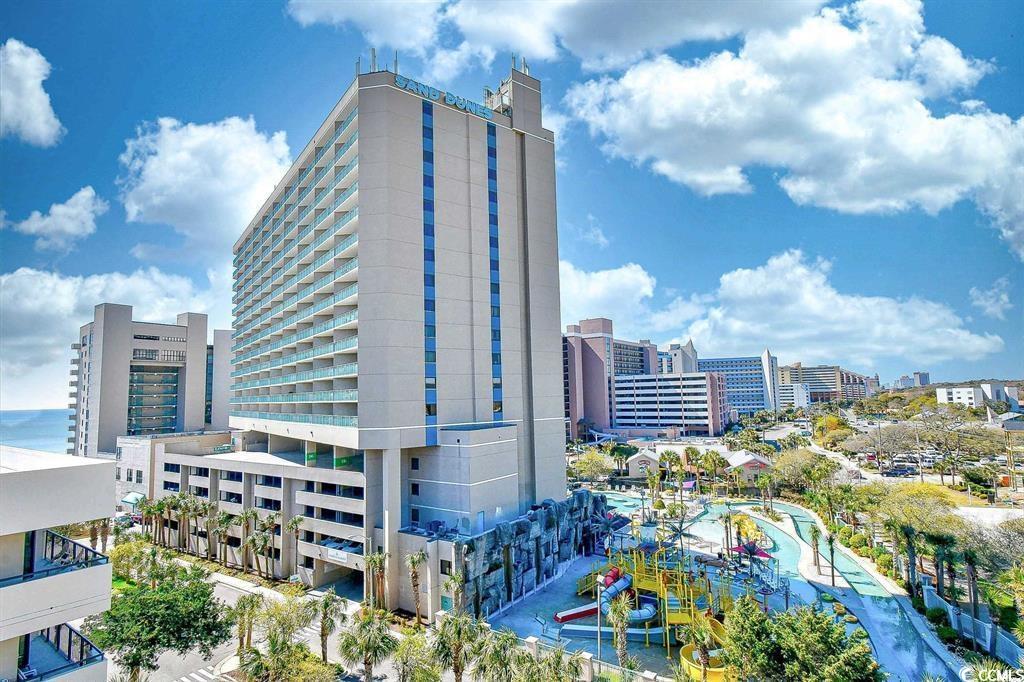
 Provided courtesy of © Copyright 2026 Coastal Carolinas Multiple Listing Service, Inc.®. Information Deemed Reliable but Not Guaranteed. © Copyright 2026 Coastal Carolinas Multiple Listing Service, Inc.® MLS. All rights reserved. Information is provided exclusively for consumers’ personal, non-commercial use, that it may not be used for any purpose other than to identify prospective properties consumers may be interested in purchasing.
Images related to data from the MLS is the sole property of the MLS and not the responsibility of the owner of this website. MLS IDX data last updated on 01-15-2026 4:46 PM EST.
Any images related to data from the MLS is the sole property of the MLS and not the responsibility of the owner of this website.
Provided courtesy of © Copyright 2026 Coastal Carolinas Multiple Listing Service, Inc.®. Information Deemed Reliable but Not Guaranteed. © Copyright 2026 Coastal Carolinas Multiple Listing Service, Inc.® MLS. All rights reserved. Information is provided exclusively for consumers’ personal, non-commercial use, that it may not be used for any purpose other than to identify prospective properties consumers may be interested in purchasing.
Images related to data from the MLS is the sole property of the MLS and not the responsibility of the owner of this website. MLS IDX data last updated on 01-15-2026 4:46 PM EST.
Any images related to data from the MLS is the sole property of the MLS and not the responsibility of the owner of this website.