Viewing Listing MLS# 2503938
Myrtle Beach, SC 29572
- 2Beds
- 2Full Baths
- N/AHalf Baths
- 1,105SqFt
- 1985Year Built
- 2-206Unit #
- MLS# 2503938
- Residential
- Condominium
- Active
- Approx Time on Market5 months, 5 days
- AreaMyrtle Beach Area--Arcadian
- CountyHorry
- Subdivision Arcadian Dunes
Overview
Discover coastal living at its finest in this beautifully remodeled and fully furnished 2-bedroom, 2-bathroom end-unit condo at Arcadian Dunes in Myrtle Beach. Adorned with charming beach-themed dcor, the interior is in pristine condition, creating a serene and inviting atmosphere. Just a short stroll from the pristine shores of the Atlantic Ocean, this condo offers unparalleled access to sun, sand, and surf. Arcadian Dunes provides an array of exceptional amenities, including two outdoor swimming pools, a hot tub, sauna, steam room, tennis courts, and a children's playground. Residents can also enjoy the convenience of on-site picnic areas with grills and gazebos, perfect for outdoor gatherings. For dining and entertainment, the popular Harry the Hat Bar and Grill is located within the community. Situated in the heart of Myrtle Beach, Arcadian Dunes is in close proximity to a variety of attractions, such as the Apache Pier, renowned for its fishing and arcade games, and Ocean Annie's Beach Bar, offering live music and oceanfront views. Additionally, the vibrant Broadway at the Beach shopping and entertainment complex is just a short drive away. Embrace the coastal lifestyle you've always dreamed of in this exceptional condo at Arcadian Dunes.
Agriculture / Farm
Grazing Permits Blm: ,No,
Horse: No
Grazing Permits Forest Service: ,No,
Grazing Permits Private: ,No,
Irrigation Water Rights: ,No,
Farm Credit Service Incl: ,No,
Crops Included: ,No,
Association Fees / Info
Hoa Frequency: Monthly
Hoa Fees: 530
Hoa: Yes
Hoa Includes: AssociationManagement, CommonAreas, Insurance, MaintenanceGrounds, Pools, Sewer, Trash, Water
Community Features: Clubhouse, GolfCartsOk, RecreationArea, TennisCourts, LongTermRentalAllowed, Pool, ShortTermRentalAllowed
Assoc Amenities: Clubhouse, OwnerAllowedGolfCart, PetRestrictions, Security, TennisCourts
Bathroom Info
Total Baths: 2.00
Fullbaths: 2
Room Features
DiningRoom: CeilingFans, FamilyDiningRoom, LivingDiningRoom
Kitchen: BreakfastBar
Bedroom Info
Beds: 2
Building Info
New Construction: No
Levels: One
Year Built: 1985
Mobile Home Remains: ,No,
Zoning: RES
Style: LowRise
Common Walls: EndUnit
Construction Materials: WoodFrame
Entry Level: 2
Buyer Compensation
Exterior Features
Spa: No
Patio and Porch Features: Balcony, Deck, Patio
Pool Features: Community, OutdoorPool
Exterior Features: Balcony, Deck, SprinklerIrrigation, Patio
Financial
Lease Renewal Option: ,No,
Garage / Parking
Garage: No
Carport: No
Parking Type: OneAndOneHalfSpaces
Open Parking: No
Attached Garage: No
Green / Env Info
Interior Features
Floor Cover: Tile, Vinyl
Fireplace: No
Laundry Features: WasherHookup
Furnished: Furnished
Interior Features: EntranceFoyer, Furnished, BreakfastBar
Appliances: Dishwasher, Disposal, Microwave, Range, Refrigerator, Dryer, Washer
Lot Info
Lease Considered: ,No,
Lease Assignable: ,No,
Acres: 0.00
Land Lease: No
Misc
Pool Private: No
Pets Allowed: OwnerOnly, Yes
Offer Compensation
Other School Info
Property Info
County: Horry
View: No
Senior Community: No
Stipulation of Sale: None
Habitable Residence: ,No,
Property Sub Type Additional: Condominium
Property Attached: No
Security Features: SmokeDetectors, SecurityService
Disclosures: CovenantsRestrictionsDisclosure,SellerDisclosure
Rent Control: No
Construction: Resale
Room Info
Basement: ,No,
Sold Info
Sqft Info
Building Sqft: 1300
Living Area Source: Estimated
Sqft: 1105
Tax Info
Unit Info
Unit: 2-206
Utilities / Hvac
Heating: Central, Electric
Cooling: CentralAir
Electric On Property: No
Cooling: Yes
Utilities Available: CableAvailable, ElectricityAvailable, WaterAvailable
Heating: Yes
Water Source: Public
Waterfront / Water
Waterfront: No
Schools
Elem: Myrtle Beach Elementary School
Middle: Myrtle Beach Middle School
High: Myrtle Beach High School
Courtesy of Century 21 The Harrelson Group







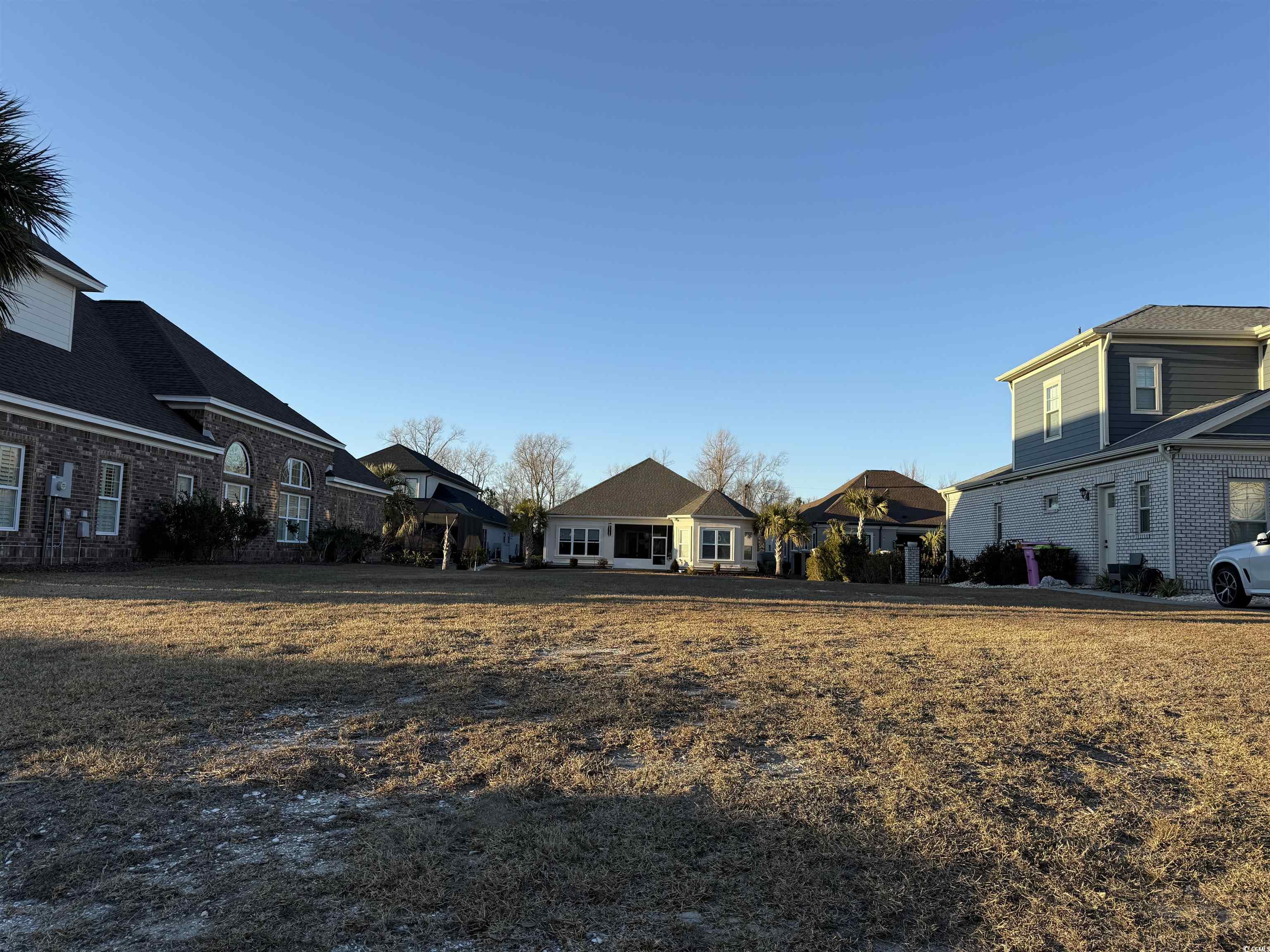

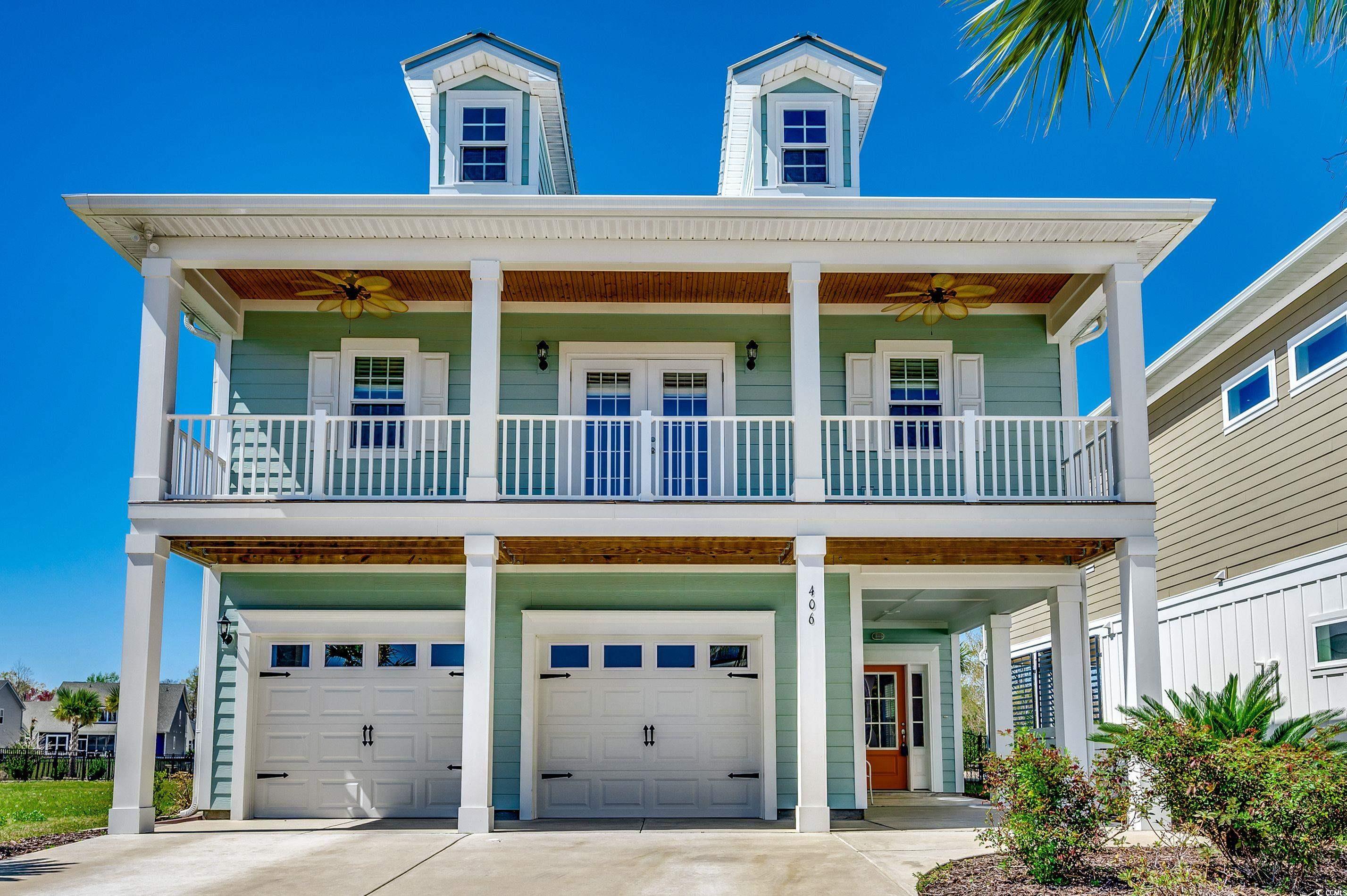










 Recent Posts RSS
Recent Posts RSS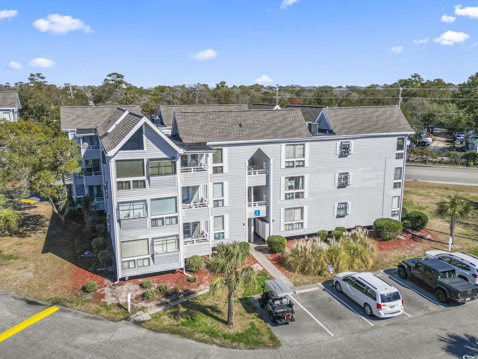
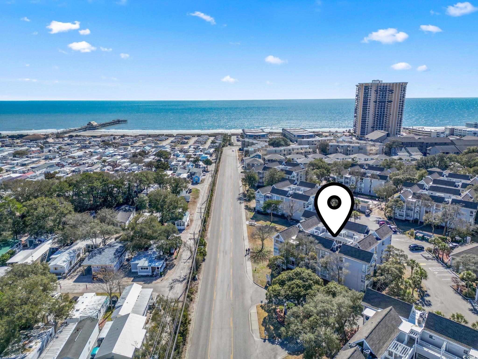
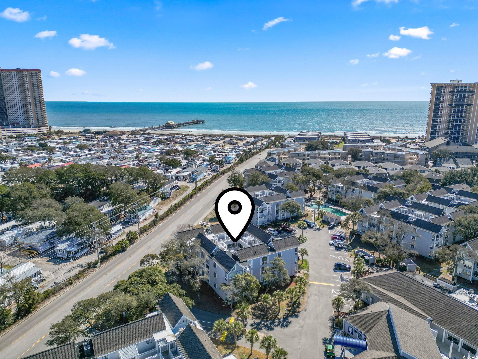
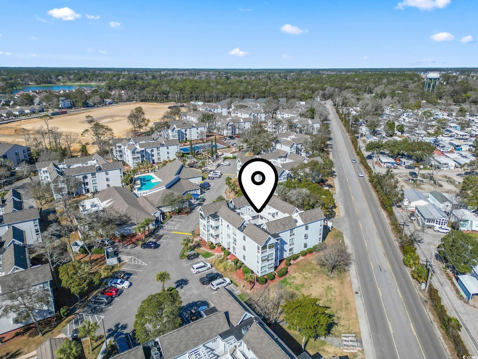
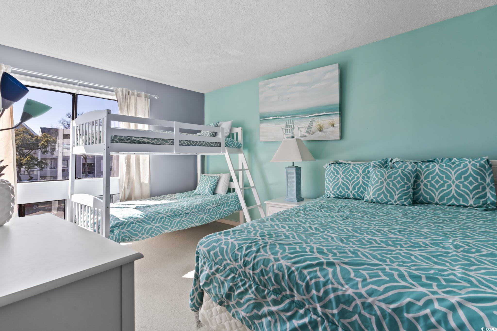

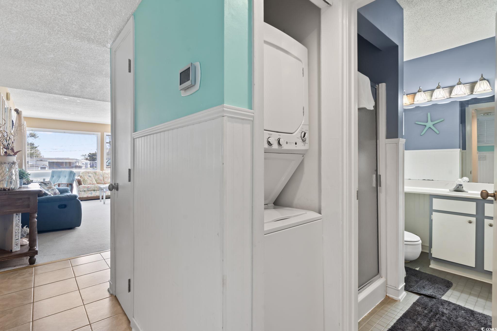
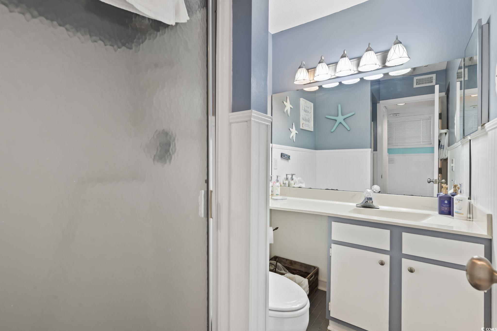

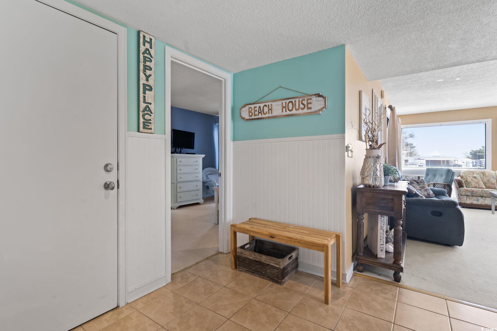
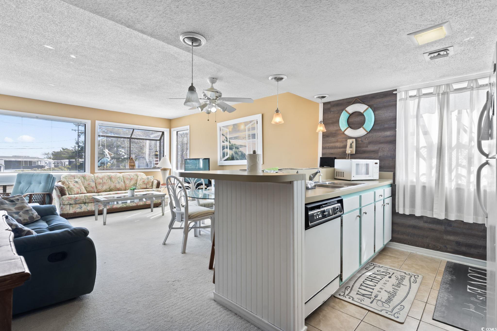
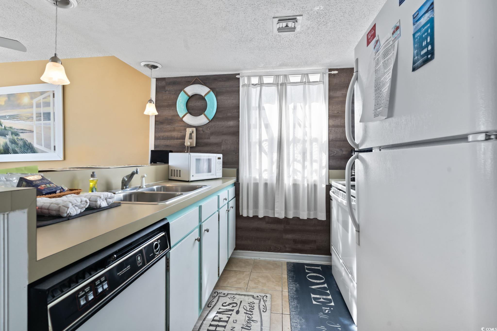

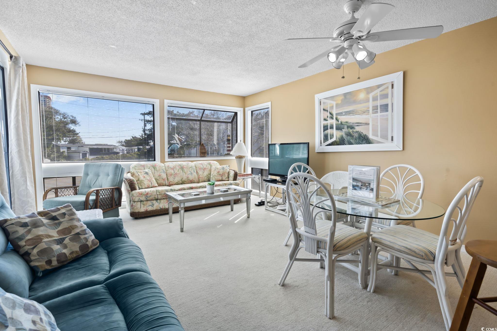

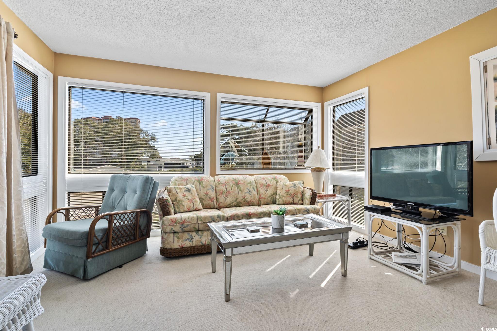
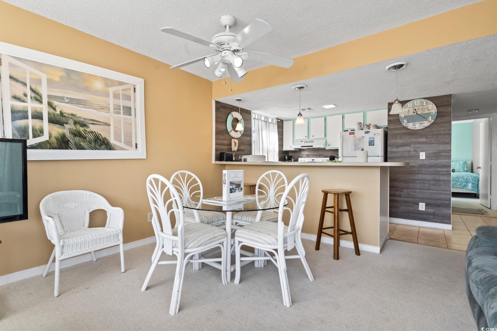

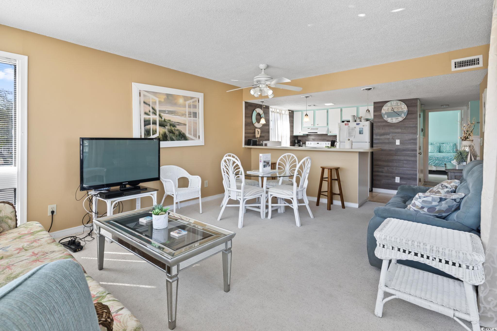
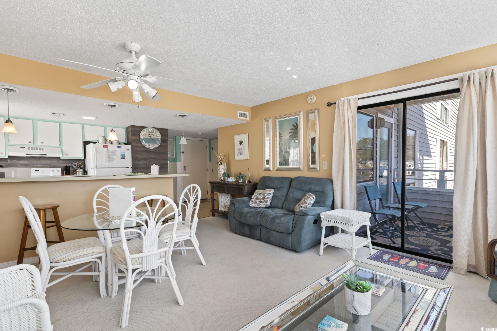

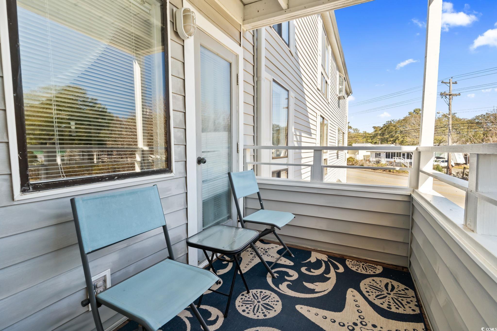


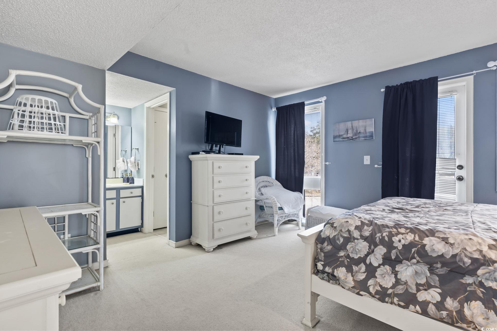
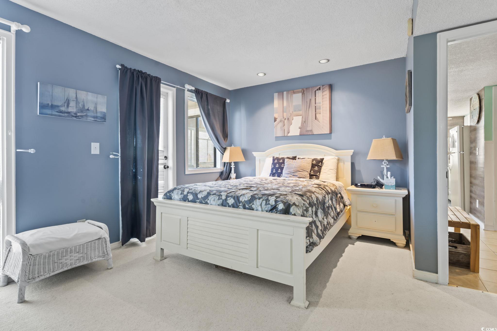


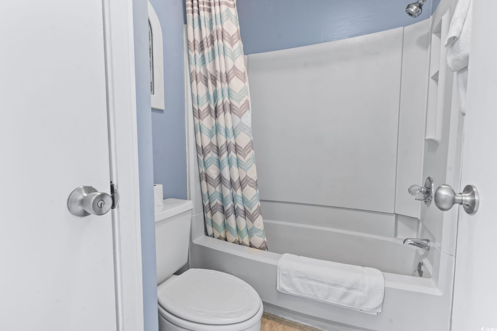


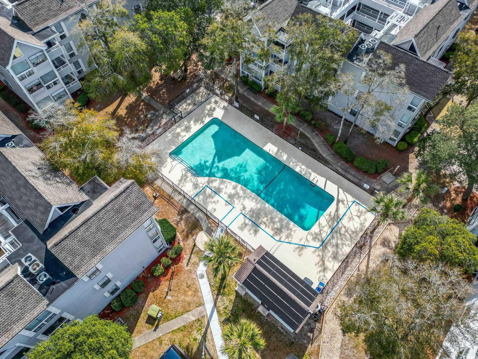



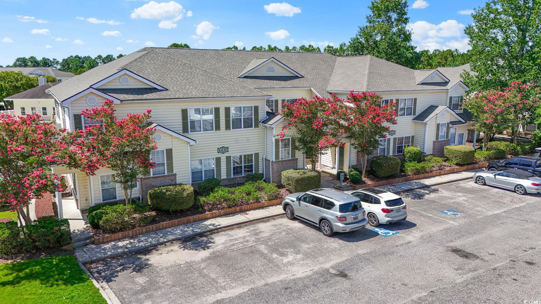
 MLS# 2517781
MLS# 2517781 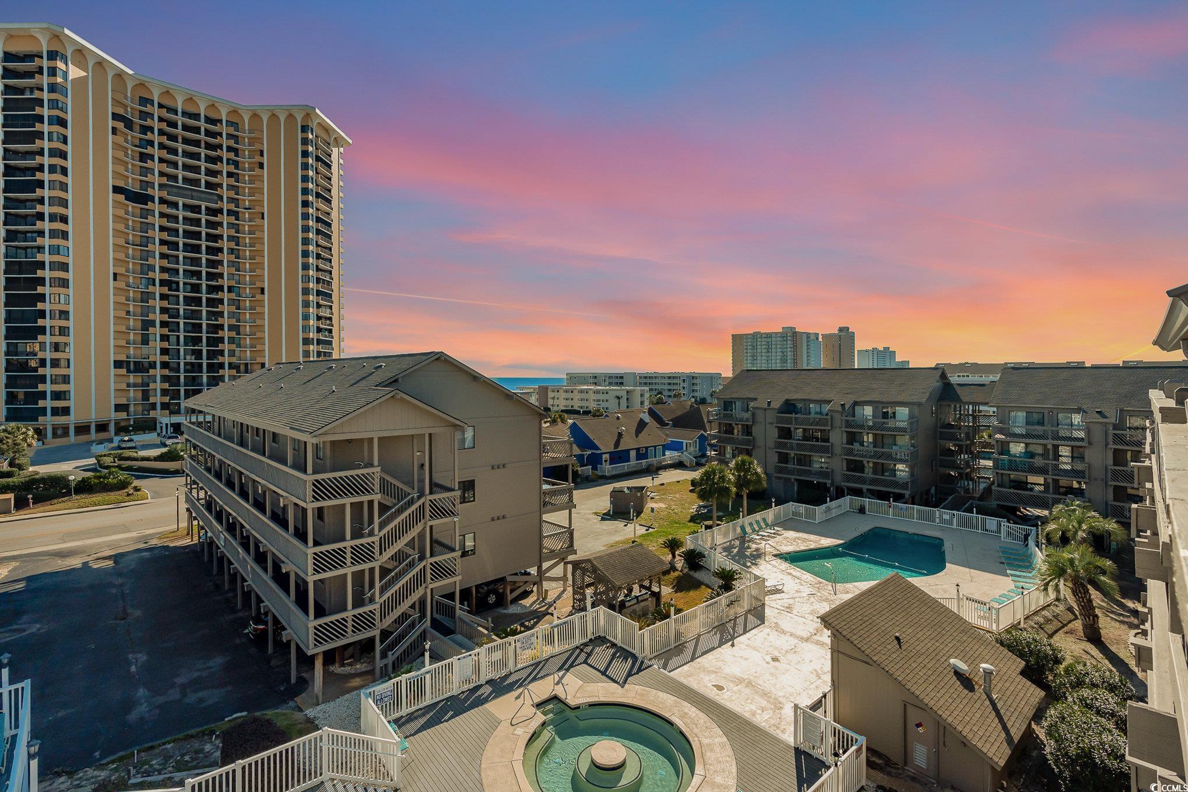
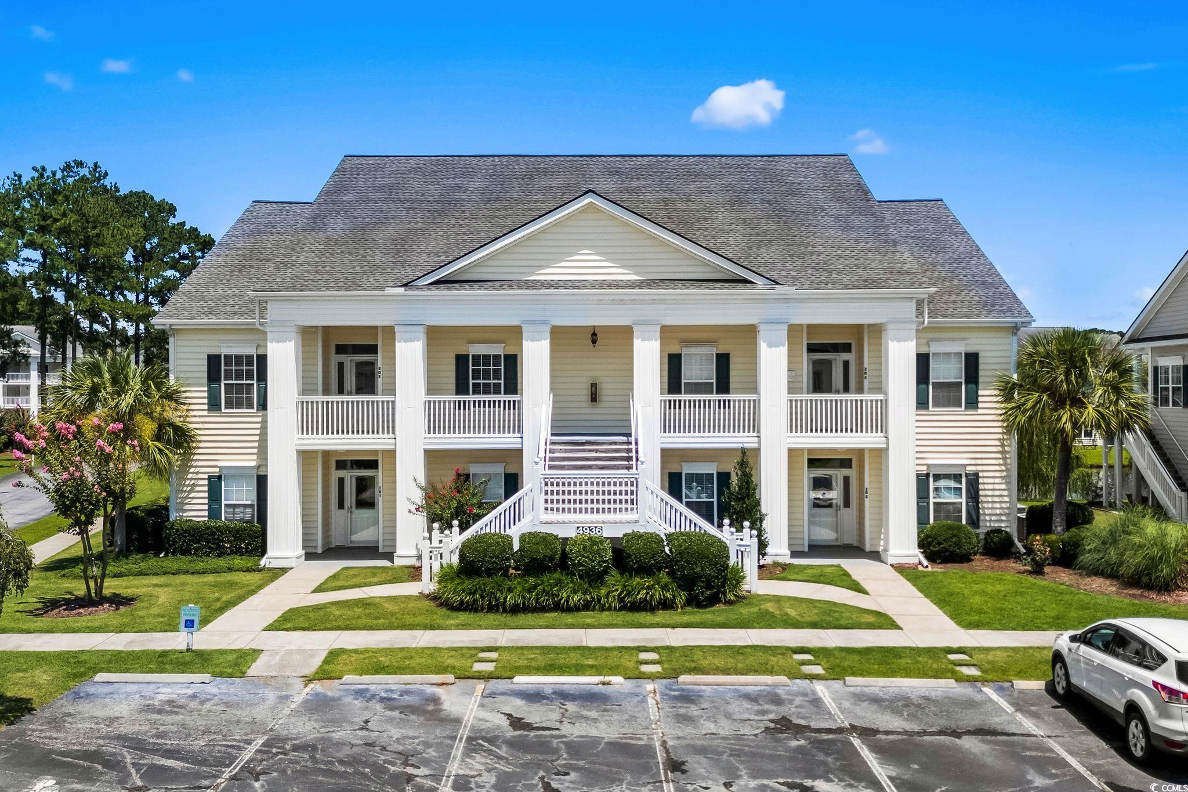
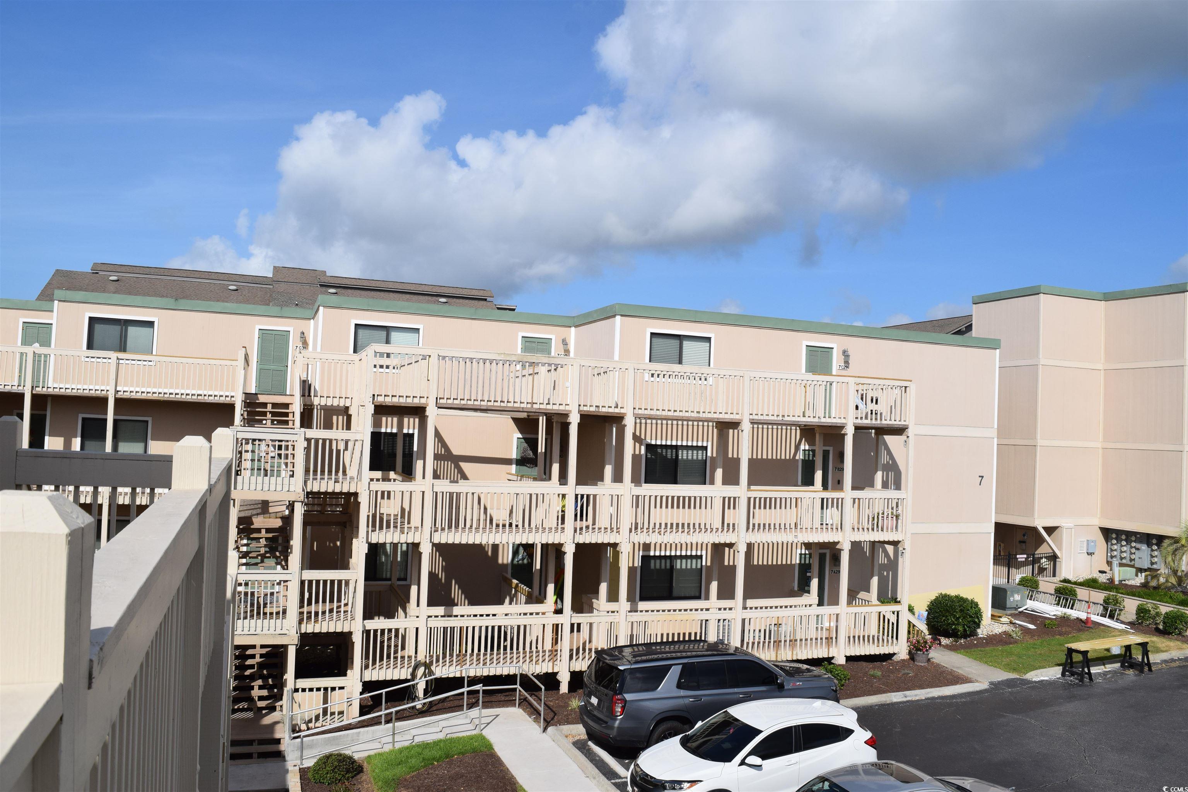
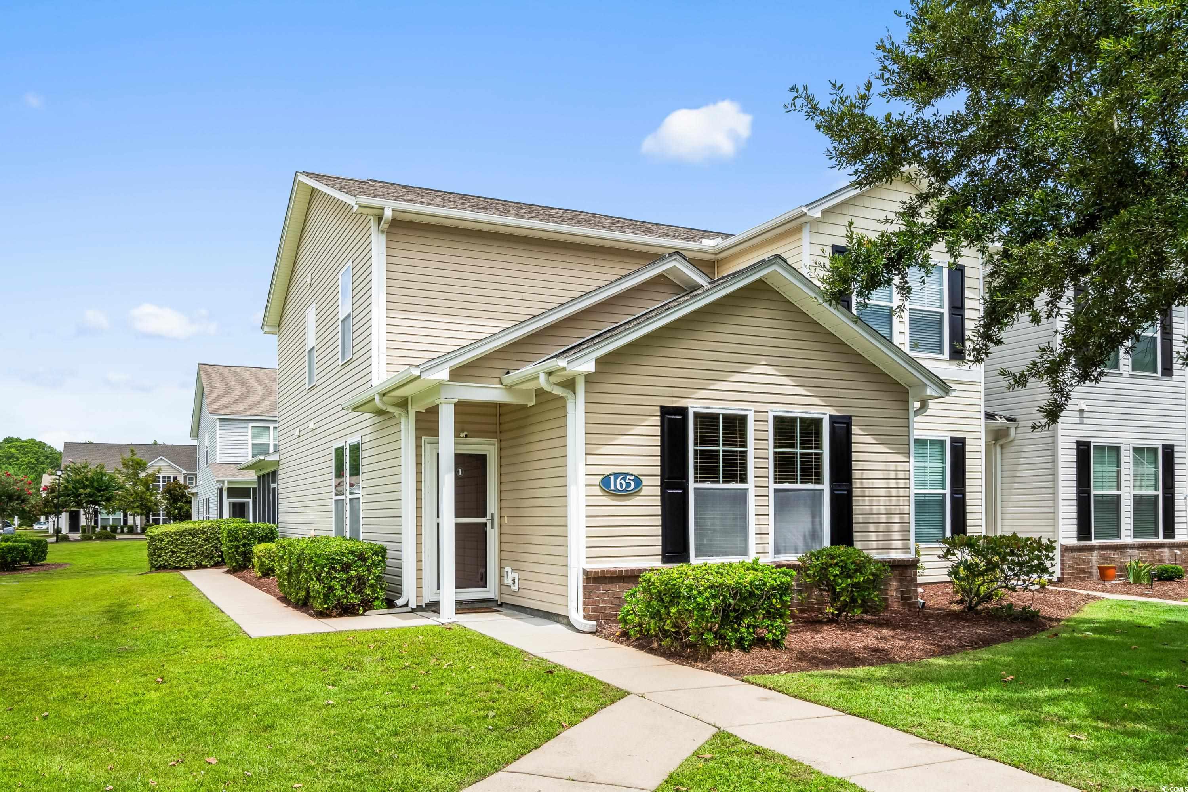
 Provided courtesy of © Copyright 2025 Coastal Carolinas Multiple Listing Service, Inc.®. Information Deemed Reliable but Not Guaranteed. © Copyright 2025 Coastal Carolinas Multiple Listing Service, Inc.® MLS. All rights reserved. Information is provided exclusively for consumers’ personal, non-commercial use, that it may not be used for any purpose other than to identify prospective properties consumers may be interested in purchasing.
Images related to data from the MLS is the sole property of the MLS and not the responsibility of the owner of this website. MLS IDX data last updated on 07-22-2025 3:30 PM EST.
Any images related to data from the MLS is the sole property of the MLS and not the responsibility of the owner of this website.
Provided courtesy of © Copyright 2025 Coastal Carolinas Multiple Listing Service, Inc.®. Information Deemed Reliable but Not Guaranteed. © Copyright 2025 Coastal Carolinas Multiple Listing Service, Inc.® MLS. All rights reserved. Information is provided exclusively for consumers’ personal, non-commercial use, that it may not be used for any purpose other than to identify prospective properties consumers may be interested in purchasing.
Images related to data from the MLS is the sole property of the MLS and not the responsibility of the owner of this website. MLS IDX data last updated on 07-22-2025 3:30 PM EST.
Any images related to data from the MLS is the sole property of the MLS and not the responsibility of the owner of this website.