Viewing Listing MLS# 2428596
Pawleys Island, SC 29585
- 3Beds
- 3Full Baths
- 1Half Baths
- 1,931SqFt
- 1991Year Built
- 0.58Acres
- MLS# 2428596
- Residential
- Detached
- Active
- Approx Time on Market11 months, 8 days
- AreaPawleys Island Area
- CountyGeorgetown
- Subdivision True Blue
Overview
Charming Coastal Retreat at 187 Alston Road, Pawleys Island, SC 29585 Welcome to your dream home or investment property in the heart of Pawleys Island! This beautiful 3-bedroom, 3.5-bathroom home offers a perfect blend of comfort, charm, and coastal living. Key Features: Spacious Living: 1,931 heated sq. ft. of living space with a total of 4,458 sq. ft., providing ample room for relaxation and entertaining. Prime Location: Situated on a generous 1/2-acre lot east of Hwy 17, this home is just a short walk, bike ride, or golf cart trip to the beach. Picturesque Setting: The property is adorned with majestic, moss-draped live oaks, creating a serene and classic Lowcountry ambiance. Convenience: Close to local restaurants, shopping, and all the amenities Pawleys Island has to offer. Versatile Use: Perfect for short-term or long-term rentals, making it a fantastic investment opportunity or a wonderful place to call home. No HOA: Enjoy the freedom and flexibility of no HOA fees or restrictions. This is your chance to own a slice of coastal paradise in a sought-after location. Whether you're looking for a personal retreat or a lucrative rental property, 187 Alston Road is ready to welcome you home. Schedule your showing today and experience the best of Pawleys Island living!
Agriculture / Farm
Association Fees / Info
Hoa Frequency: Monthly
Community Features: GolfCartsOk, LongTermRentalAllowed, ShortTermRentalAllowed
Assoc Amenities: OwnerAllowedGolfCart, PetRestrictions
Bathroom Info
Total Baths: 4.00
Halfbaths: 1
Fullbaths: 3
Room Features
DiningRoom: FamilyDiningRoom
Kitchen: KitchenExhaustFan, Pantry, StainlessSteelAppliances, SolidSurfaceCounters
LivingRoom: BeamedCeilings, CeilingFans, VaultedCeilings
PrimaryBathroom: DualSinks, SeparateShower, Vanity
PrimaryBedroom: CeilingFans, WalkInClosets
Bedroom Info
Beds: 3
Building Info
Levels: MultiSplit
Year Built: 1991
Zoning: Res
Style: RaisedBeach
Buyer Compensation
Exterior Features
Patio and Porch Features: Balcony, RearPorch, Deck, Porch, Screened
Foundation: Raised
Exterior Features: Balcony, Deck, Porch, Storage
Financial
Garage / Parking
Parking Capacity: 8
Parking Type: Underground
Green / Env Info
Interior Features
Floor Cover: Carpet, Wood
Fireplace: Yes
Laundry Features: WasherHookup
Furnished: Unfurnished
Interior Features: Fireplace, WindowTreatments, StainlessSteelAppliances, SolidSurfaceCounters
Appliances: DoubleOven, Dishwasher, Disposal, Microwave, Range, Refrigerator, RangeHood, Dryer, Washer
Lot Info
Acres: 0.58
Lot Description: FloodZone, Rectangular, RectangularLot
Misc
Pets Allowed: OwnerOnly, Yes
Offer Compensation
Other School Info
Property Info
County: Georgetown
Stipulation of Sale: None
Property Sub Type Additional: Detached
Construction: Resale
Room Info
Sold Info
Sqft Info
Building Sqft: 4458
Living Area Source: PublicRecords
Sqft: 1931
Tax Info
Unit Info
Utilities / Hvac
Heating: Central, Electric
Cooling: CentralAir
Cooling: Yes
Utilities Available: CableAvailable, ElectricityAvailable, SewerAvailable, WaterAvailable
Heating: Yes
Water Source: Public
Waterfront / Water
Directions
Turn East at light at Starbucks from HWY 17 onto Alston Rd. House on left past Church parking lot.Courtesy of The Litchfield Company Re - Cell: 843-325-0131















 Recent Posts RSS
Recent Posts RSS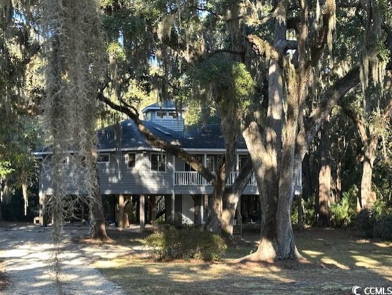
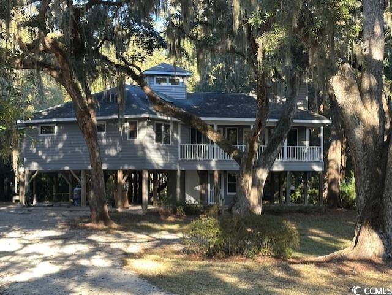
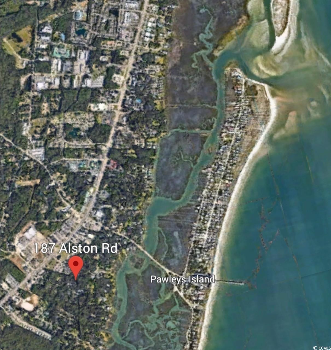
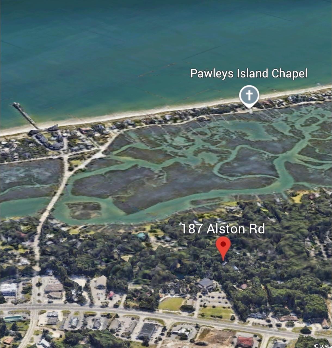
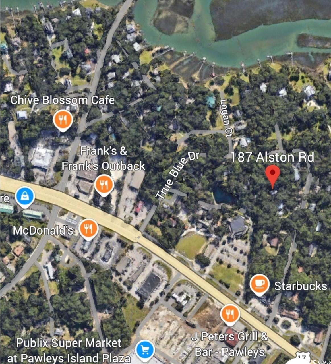
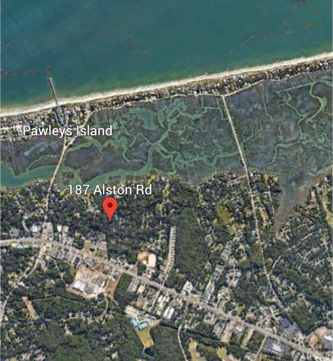
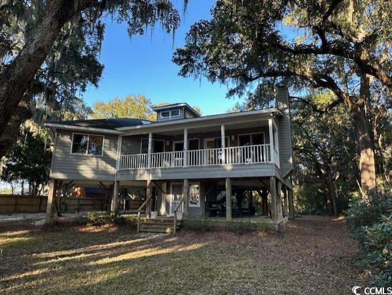
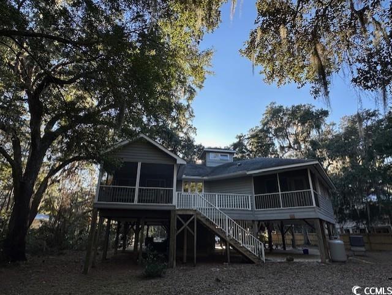
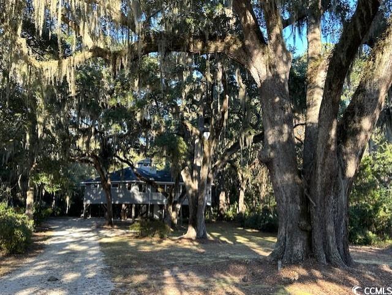
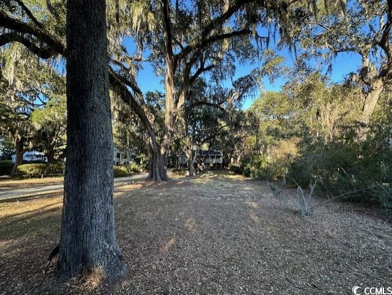

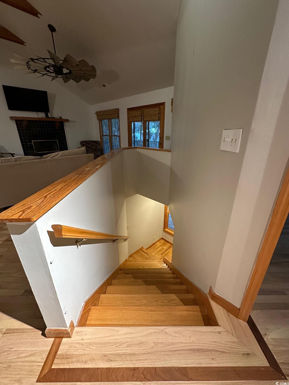
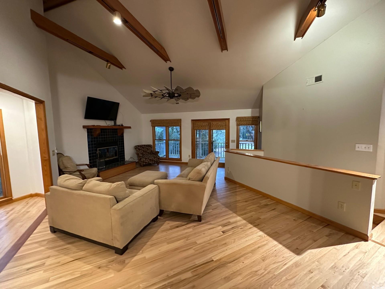
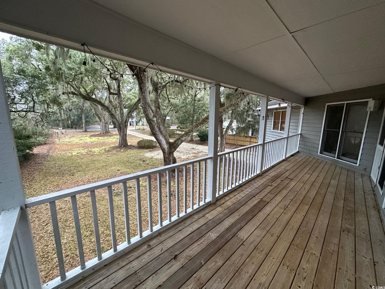
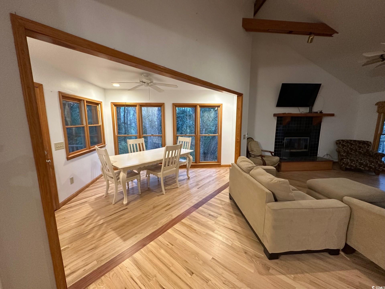
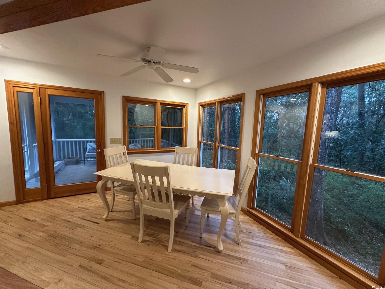
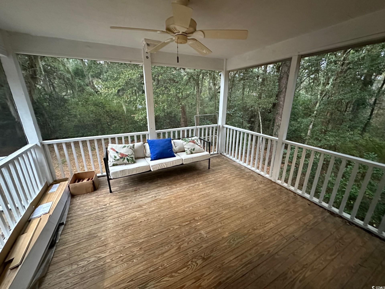
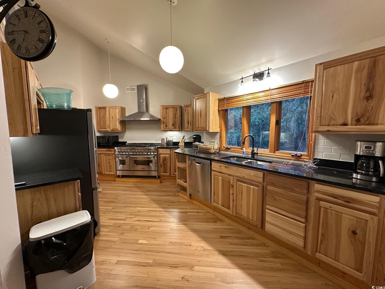
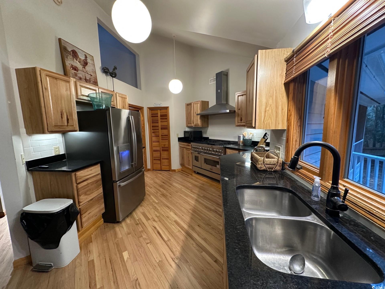
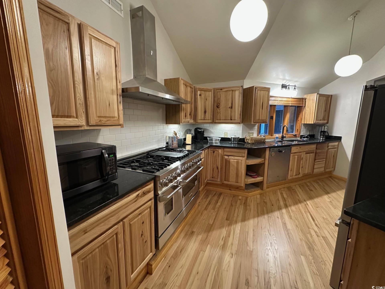
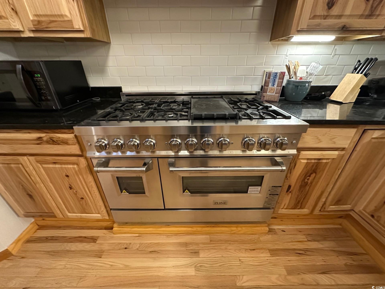
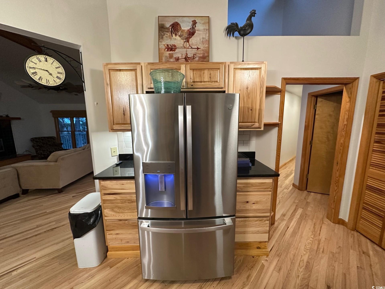
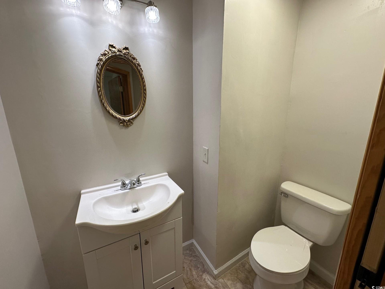
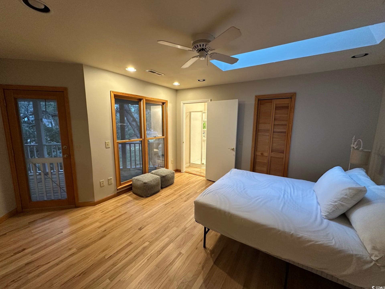
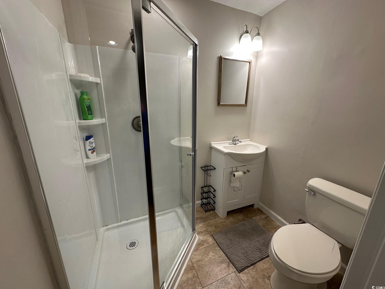
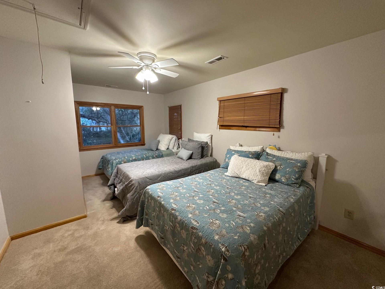
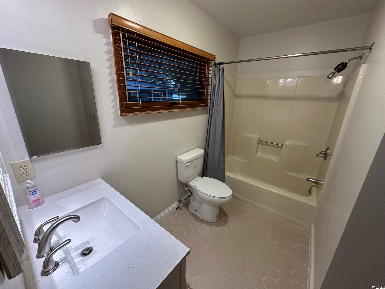
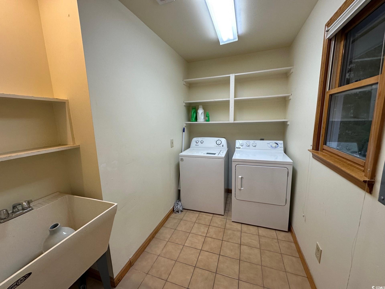
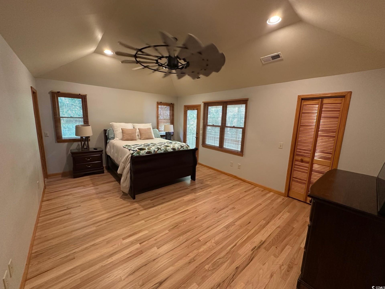
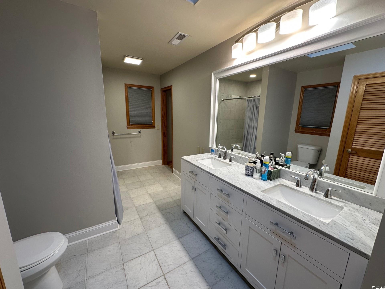
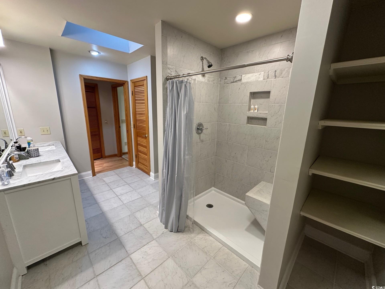

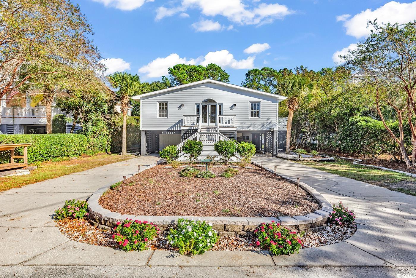
 MLS# 2524653
MLS# 2524653 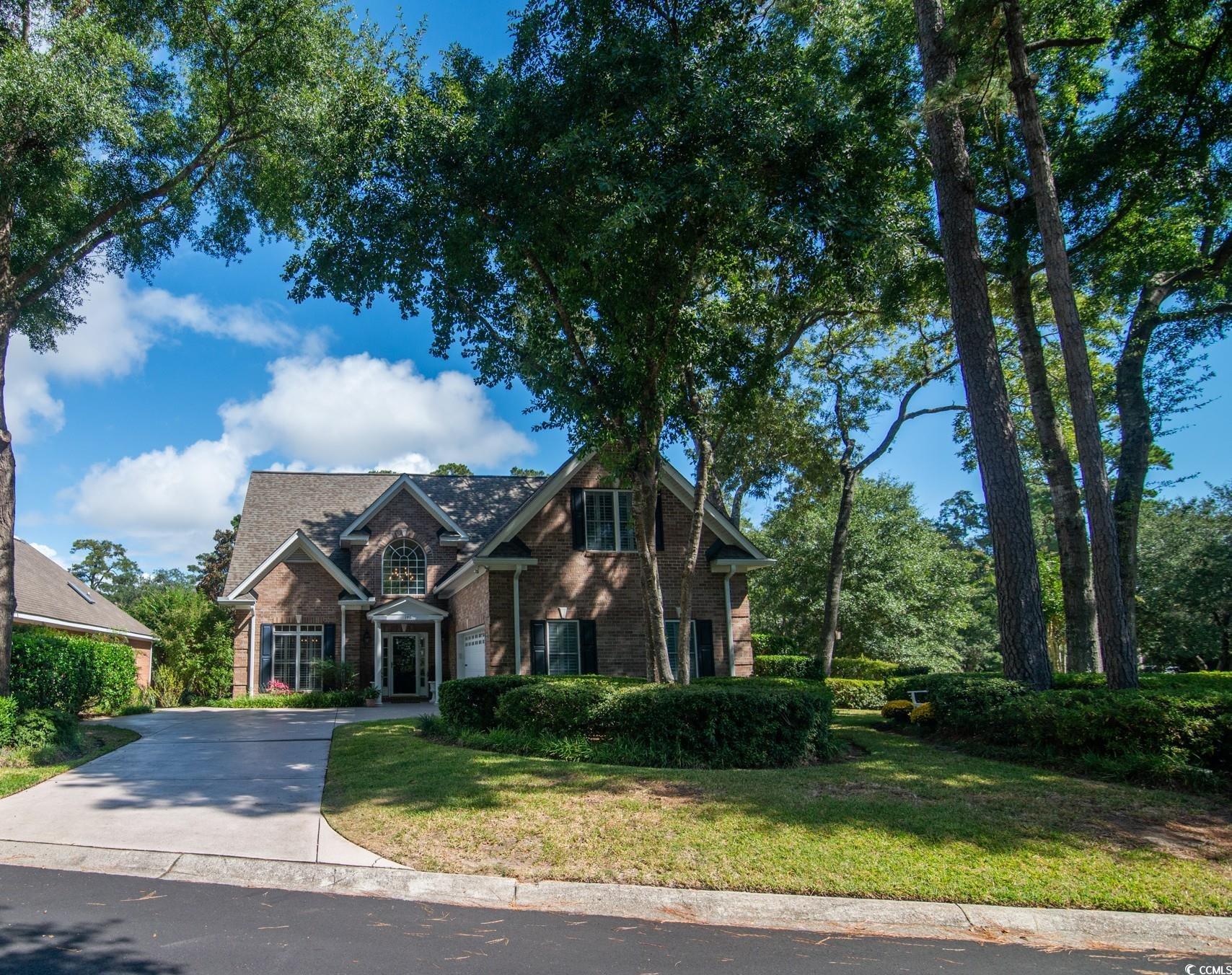
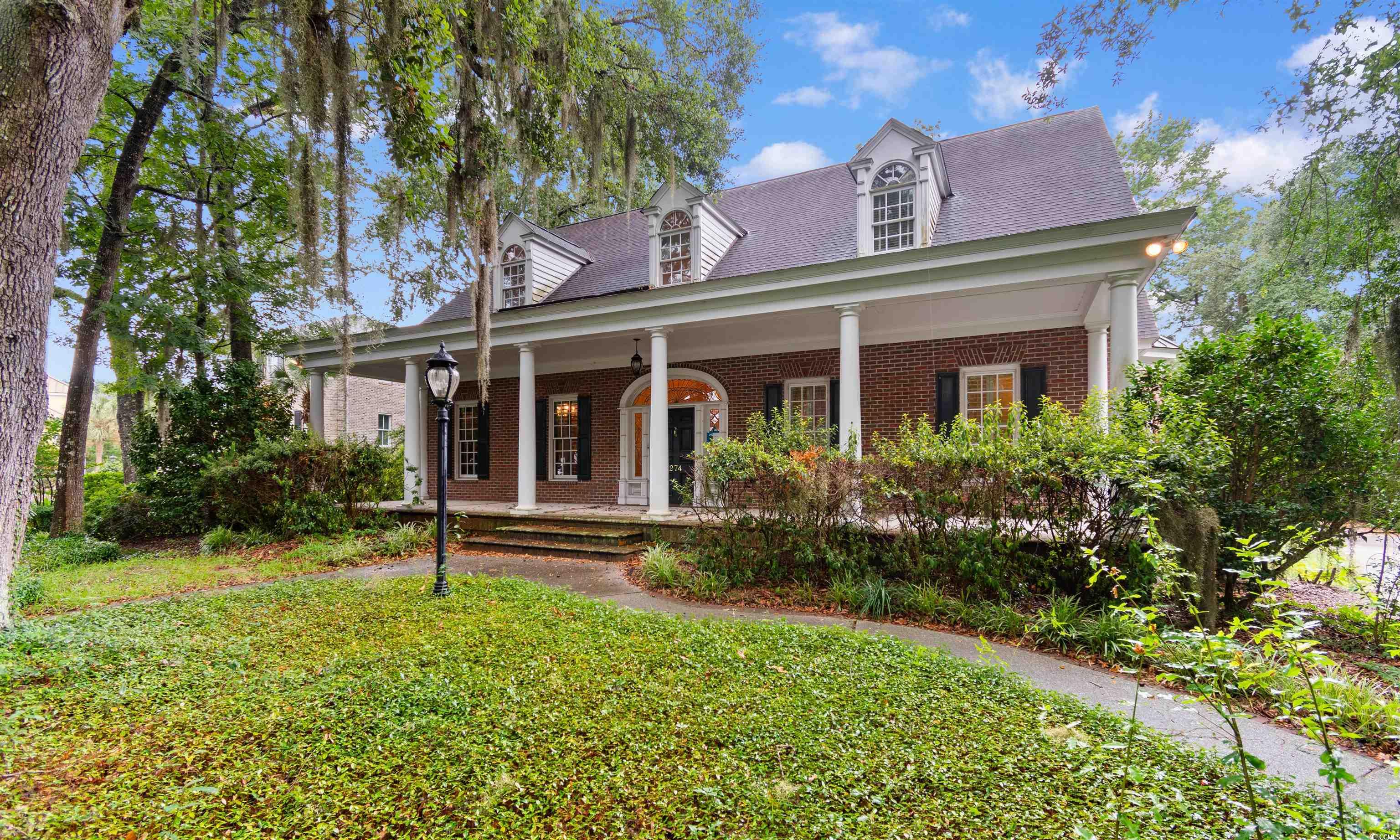
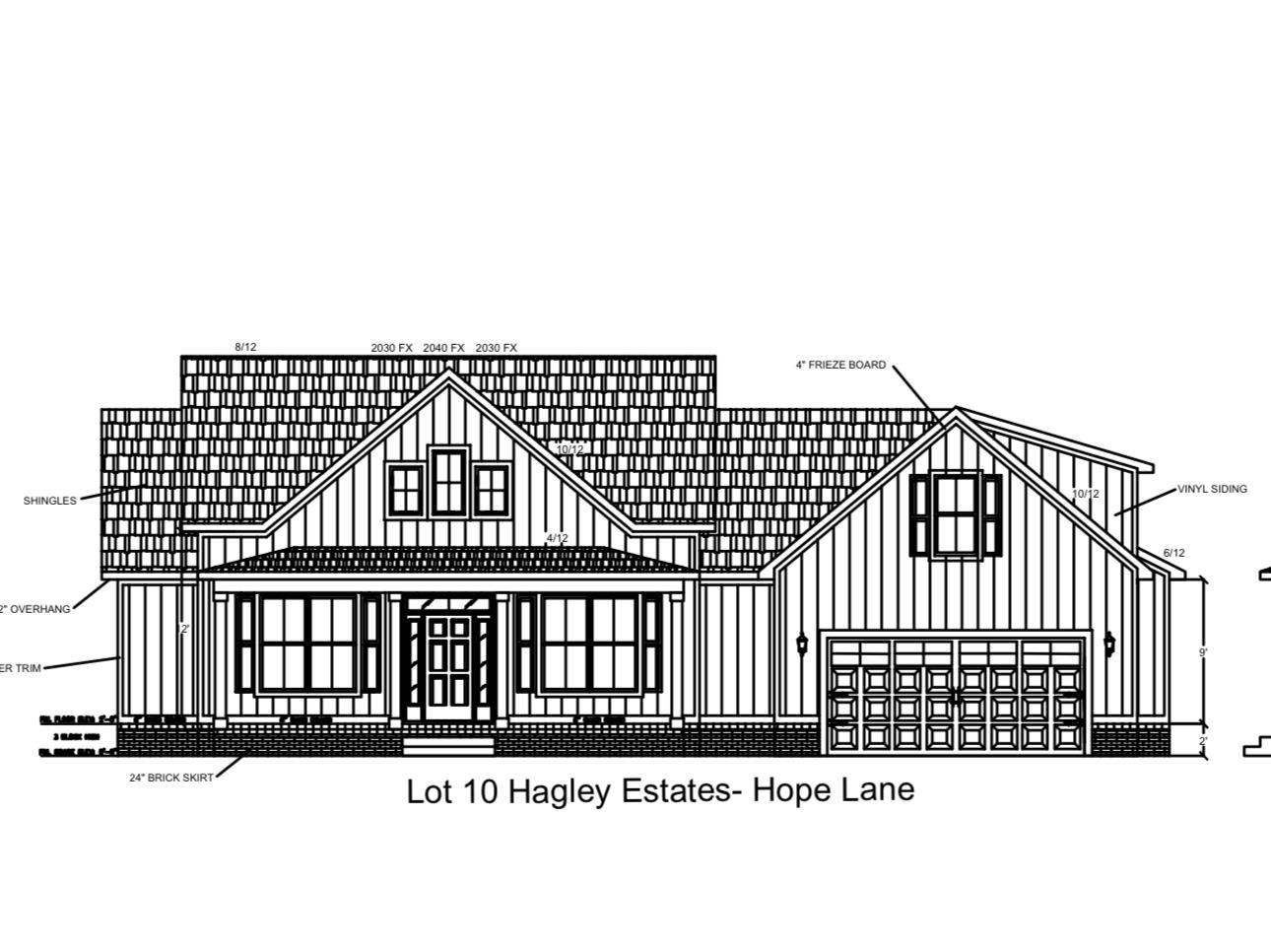
 Provided courtesy of © Copyright 2025 Coastal Carolinas Multiple Listing Service, Inc.®. Information Deemed Reliable but Not Guaranteed. © Copyright 2025 Coastal Carolinas Multiple Listing Service, Inc.® MLS. All rights reserved. Information is provided exclusively for consumers’ personal, non-commercial use, that it may not be used for any purpose other than to identify prospective properties consumers may be interested in purchasing.
Images related to data from the MLS is the sole property of the MLS and not the responsibility of the owner of this website. MLS IDX data last updated on 11-27-2025 11:01 AM EST.
Any images related to data from the MLS is the sole property of the MLS and not the responsibility of the owner of this website.
Provided courtesy of © Copyright 2025 Coastal Carolinas Multiple Listing Service, Inc.®. Information Deemed Reliable but Not Guaranteed. © Copyright 2025 Coastal Carolinas Multiple Listing Service, Inc.® MLS. All rights reserved. Information is provided exclusively for consumers’ personal, non-commercial use, that it may not be used for any purpose other than to identify prospective properties consumers may be interested in purchasing.
Images related to data from the MLS is the sole property of the MLS and not the responsibility of the owner of this website. MLS IDX data last updated on 11-27-2025 11:01 AM EST.
Any images related to data from the MLS is the sole property of the MLS and not the responsibility of the owner of this website.