Viewing Listing MLS# 2025087
Pawleys Island, SC 29585
- 4Beds
- 4Full Baths
- 1Half Baths
- 4,518SqFt
- 2007Year Built
- 0.94Acres
- MLS# 2025087
- Residential
- Detached
- Sold
- Approx Time on Market8 months, 1 day
- Area44a Pawleys Island Mainland
- CountyGeorgetown
- Subdivision Heritage Plantation
Overview
This absolutely idyllic setting was the perfect location for this exquisite home. What a perfect design to capitalize on the incredible views of the river-fed ponds, marshland, Heritage Golf Course and the Waccamaw River/ Intracoastal waterway! Located on a .94 acre private lot that is shaded by a canopy of ancient live oaks! No expense was spared when constructing this magnificent estate home. Upon entering you realize immediately that this is not an ordinary home. The architectural details are amazing. This home offers all one would expect and more! A two story foyer invites you into your safe haven! Your eyes are drawn to the incredible staircase, coffer ceilings, crown moldings, and archways. Casual elegance is a perfect way to describe it!! Rich hardwood floors are throughout the main living areas. The living area offers beautiful coffer ceilings, custom built-ins, handcrafted mantle, large gas fireplace and plantation shutters. A wall of beautiful windows with Palladian window above infuses the room with natural light. You will love to cook and entertain in this designer kitchen! It is well equipped with a Sub Zero Refrigerator, Viking & Wolf appliances, double ovens, icemaker and an Asko dishwasher! Custom cabinets are complimented by granite counters and the large island which has a veggie sink, wine rack and breakfast bar! The kitchen has a seamless flow to the formal dining and breakfast room. The formal dining room has custom moldings, wainscoting and French doors that lead to one of the many porches! The octagon shaped family room/ Carolina room is spectacular with a two story bank of windows overlooking the ponds and French doors the lead to the back deck with stamped concrete! The master bedroom is equally as special. Beautiful flooring, the octagon shape adds interest to the sitting area! Add a luxurious master bath with double sinks, marble counters, walk-in shower with frameless glass, whirlpool tub and a gracious master closet and you have a perfect master retreat! Rounding out the first floor is a spacious den/study, laundry room, and well positioned powder room! Upstairs is equally as amazing, featuring three bedrooms with private baths as well as media room and walk-in storage. The views are incredible from the many decks and porches! Add impact windows, close cell foam insulation, Blue Wood (mold inhibitor), a three car garage and you have the home of your dreams! The Heritage Plantation Owner's Clubhouse offers a 75 ft. pool, fitness area, hot tub and four Har-Tru clay tennis courts. There is a spectacular community-owned marina with a large party deck overlooking the Intra-coastal Waterway. For the boating enthusiast, there are wet slips, a ramp and dry storage. The Heritage Golf Club is consistently in the top 100 public golf courses.
Sale Info
Listing Date: 07-24-2020
Sold Date: 03-26-2021
Aprox Days on Market:
8 month(s), 1 day(s)
Listing Sold:
4 Year(s), 5 month(s), 19 day(s) ago
Asking Price: $1,350,000
Selling Price: $1,250,000
Price Difference:
Reduced By $100,000
Agriculture / Farm
Grazing Permits Blm: ,No,
Horse: No
Grazing Permits Forest Service: ,No,
Grazing Permits Private: ,No,
Irrigation Water Rights: ,No,
Farm Credit Service Incl: ,No,
Crops Included: ,No,
Association Fees / Info
Hoa Frequency: SemiAnnually
Hoa Fees: 245
Hoa: 1
Hoa Includes: AssociationManagement, CommonAreas, CableTV, Internet, LegalAccounting, RecreationFacilities, Security
Community Features: Clubhouse, GolfCartsOK, Gated, RecreationArea, TennisCourts, Golf, LongTermRentalAllowed, Pool
Assoc Amenities: Clubhouse, Gated, OwnerAllowedGolfCart, OwnerAllowedMotorcycle, Security, TennisCourts
Bathroom Info
Total Baths: 5.00
Halfbaths: 1
Fullbaths: 4
Bedroom Info
Beds: 4
Building Info
New Construction: No
Levels: OneandOneHalf
Year Built: 2007
Mobile Home Remains: ,No,
Zoning: res
Style: Traditional
Construction Materials: Brick
Buyer Compensation
Exterior Features
Spa: No
Patio and Porch Features: Balcony, RearPorch, Deck, FrontPorch, Patio
Pool Features: Community, OutdoorPool
Foundation: Slab
Exterior Features: Balcony, Deck, SprinklerIrrigation, Porch, Patio
Financial
Lease Renewal Option: ,No,
Garage / Parking
Parking Capacity: 6
Garage: Yes
Carport: No
Parking Type: Attached, ThreeCarGarage, Garage, GarageDoorOpener
Open Parking: No
Attached Garage: Yes
Garage Spaces: 3
Green / Env Info
Green Energy Efficient: Doors, Windows
Interior Features
Floor Cover: Carpet, Tile, Wood
Door Features: InsulatedDoors
Fireplace: Yes
Laundry Features: WasherHookup
Furnished: Unfurnished
Interior Features: Fireplace, WindowTreatments, BreakfastBar, BedroomonMainLevel, BreakfastArea, EntranceFoyer, KitchenIsland, StainlessSteelAppliances, SolidSurfaceCounters, Workshop
Appliances: DoubleOven, Dishwasher, Disposal, Microwave, Range, Refrigerator, TrashCompactor, Dryer, Washer
Lot Info
Lease Considered: ,No,
Lease Assignable: ,No,
Acres: 0.94
Lot Size: 126.46x195.68x121x236.13
Land Lease: No
Lot Description: Item1orMoreAcres, CornerLot, NearGolfCourse, IrregularLot, LakeFront, OutsideCityLimits, OnGolfCourse, Pond
Misc
Pool Private: No
Offer Compensation
Other School Info
Property Info
County: Georgetown
View: No
Senior Community: No
Stipulation of Sale: None
Property Sub Type Additional: Detached
Property Attached: No
Security Features: GatedCommunity, SmokeDetectors, SecurityService
Disclosures: CovenantsRestrictionsDisclosure,SellerDisclosure
Rent Control: No
Construction: Resale
Room Info
Basement: ,No,
Sold Info
Sold Date: 2021-03-26T00:00:00
Sqft Info
Building Sqft: 7122
Living Area Source: PublicRecords
Sqft: 4518
Tax Info
Unit Info
Utilities / Hvac
Heating: Central, Electric
Cooling: CentralAir
Electric On Property: No
Cooling: Yes
Utilities Available: CableAvailable, ElectricityAvailable, PhoneAvailable, SewerAvailable, UndergroundUtilities, WaterAvailable
Heating: Yes
Water Source: Public
Waterfront / Water
Waterfront: Yes
Waterfront Features: Pond
Directions
Turn on to Beaumont Drive (next to Tidelands Ford/Lincoln) from Highway 17. Follow Beaumont Drive until you reach the stop sign at the intersection with Kings River Road. Turn right and follow Kings River Road until you see the main entrance to Heritage Plantation on the left. This entrance has a guard house and is staffed 24/7 by security officers. Enter the Main Entrance on Heritage Drive and continue toward the marina. After passing through the second intersection with Doral Drive, turn left on Oakmont Drive. House will be on your left at the end of Oakmont Drive.Courtesy of Heritage Real Estate Sales Llc






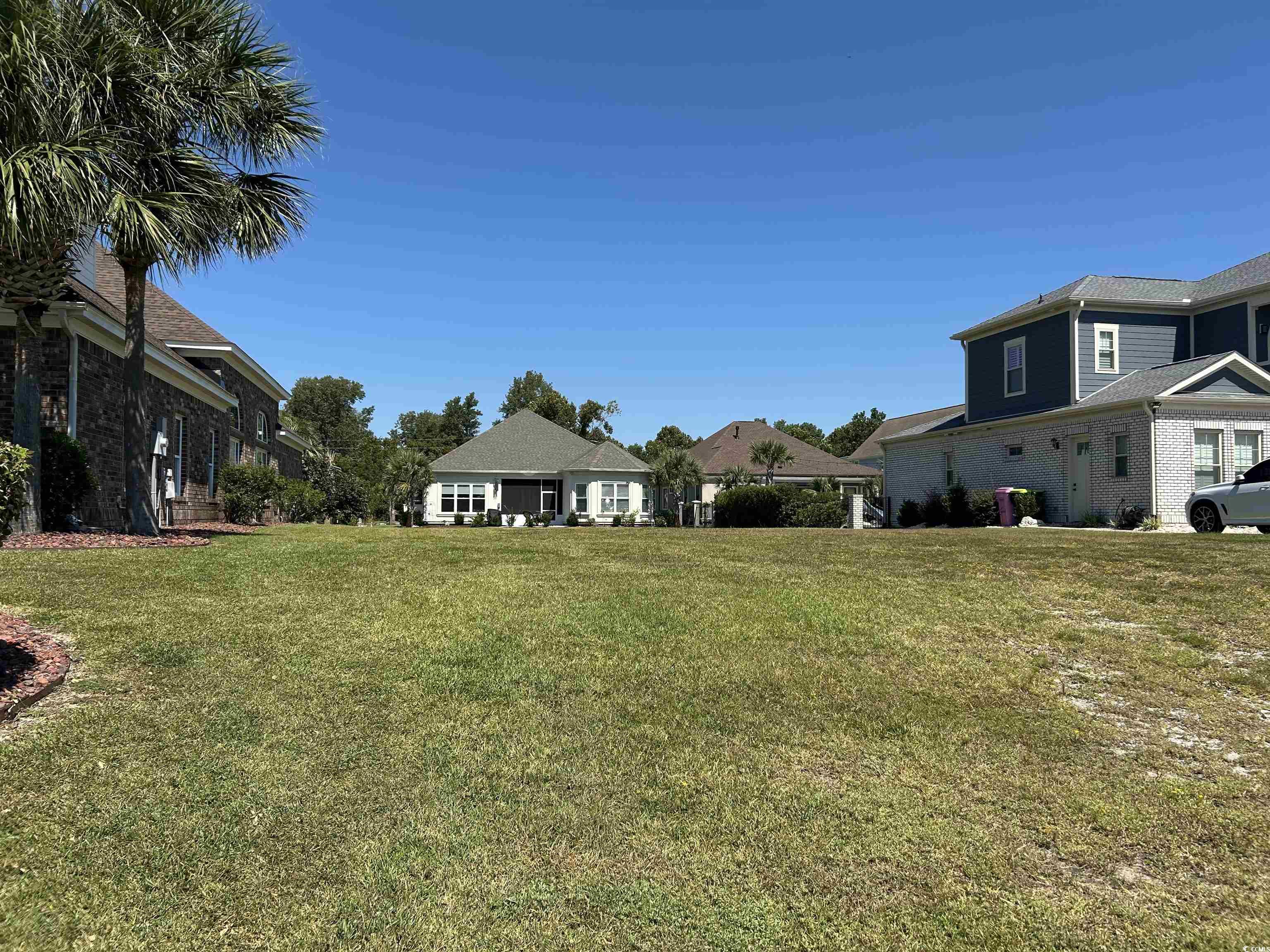



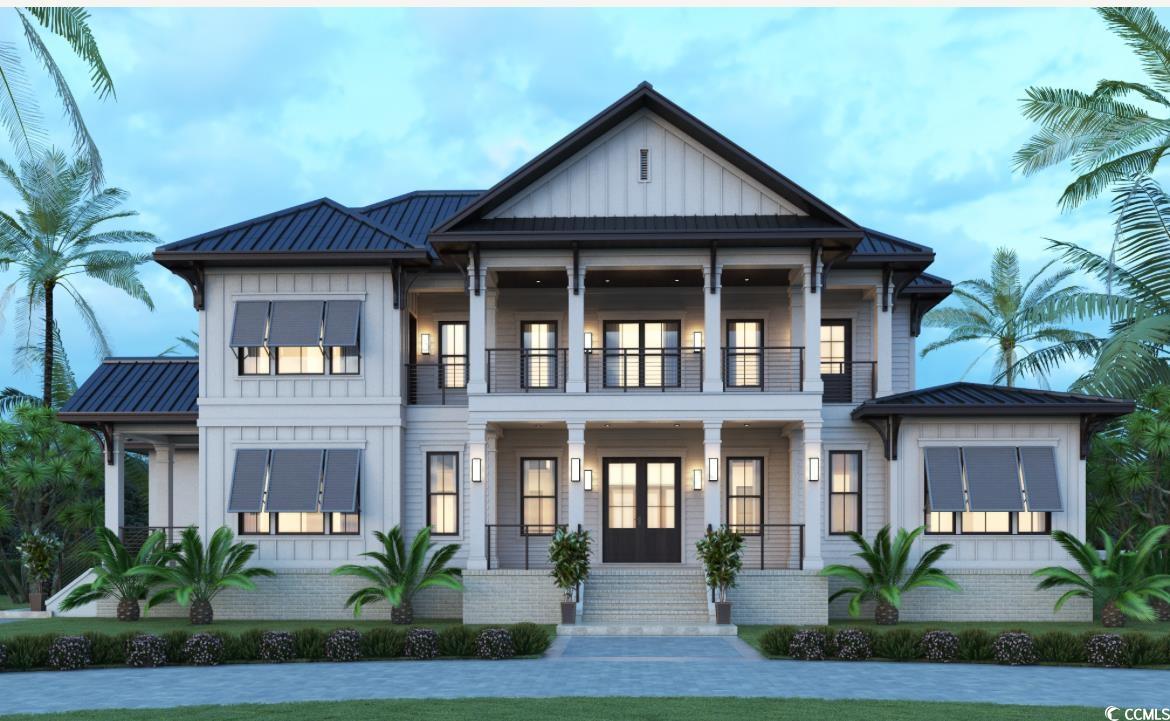






 Recent Posts RSS
Recent Posts RSS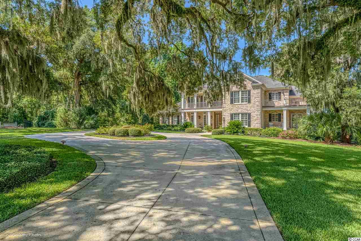
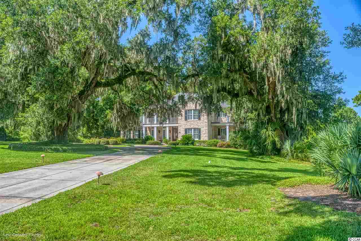
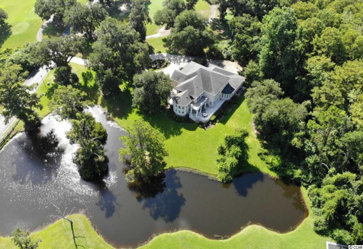
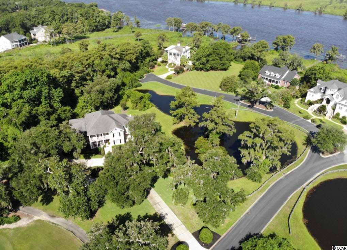
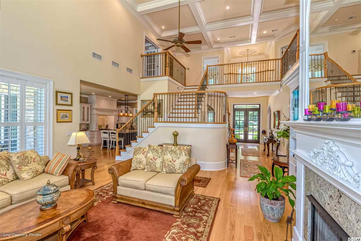
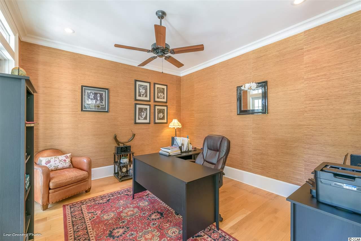
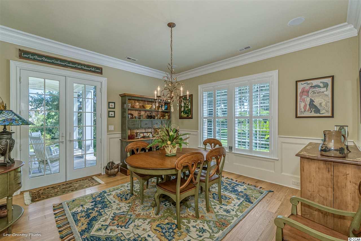
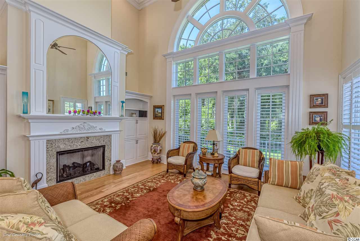
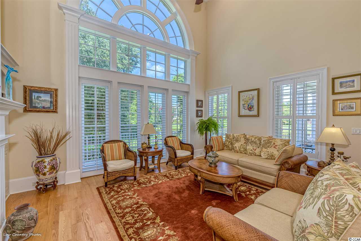
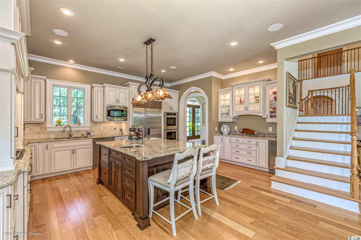
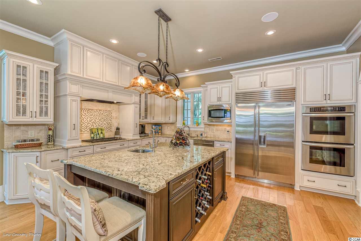
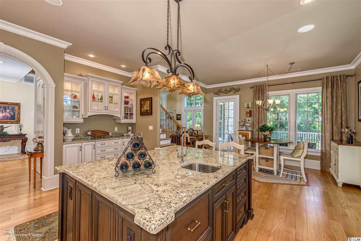
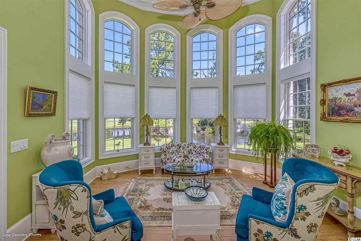
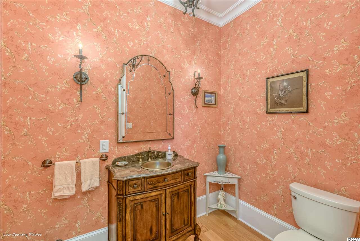
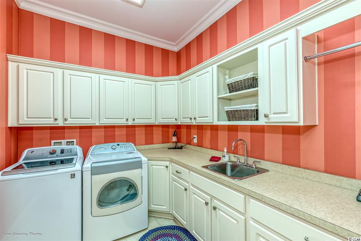
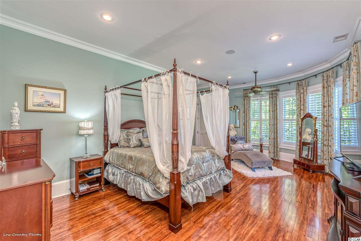
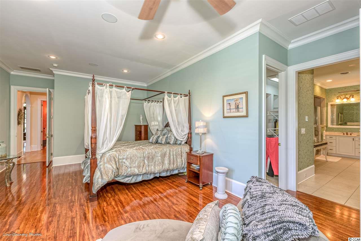
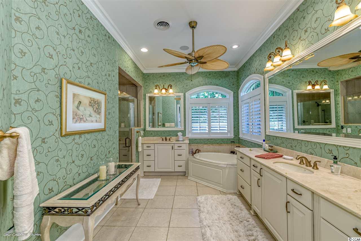
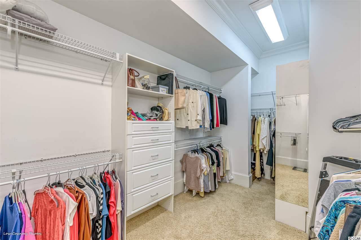
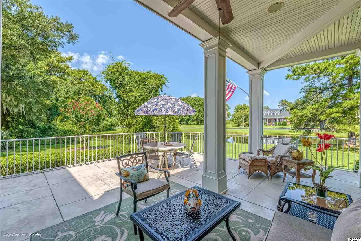
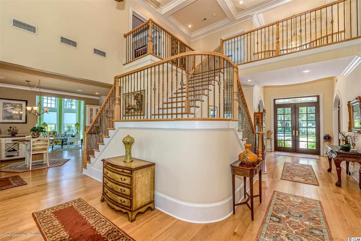
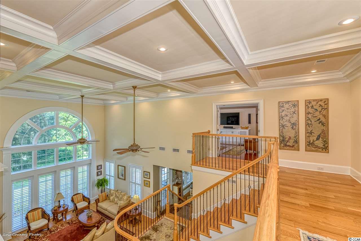
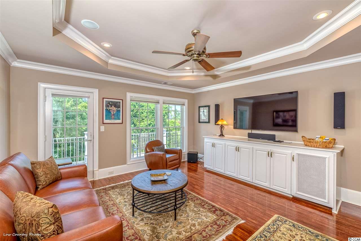
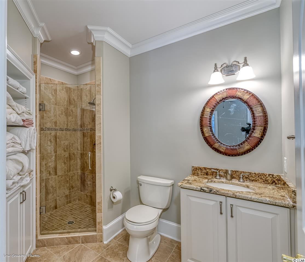
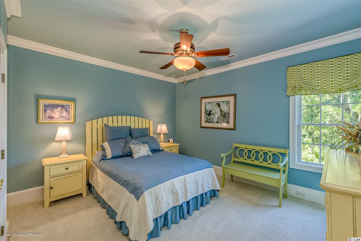
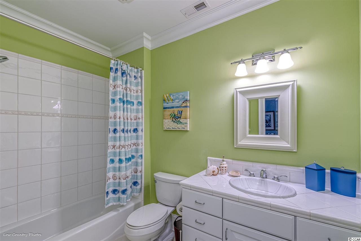
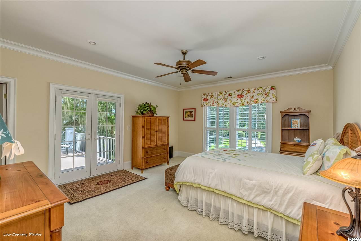
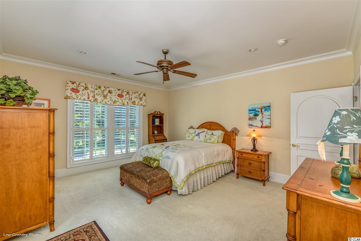
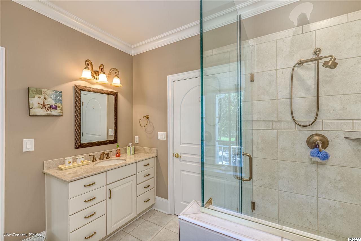
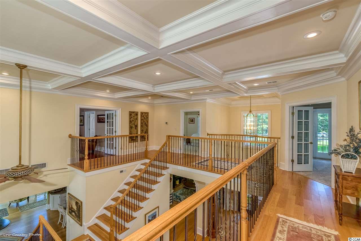
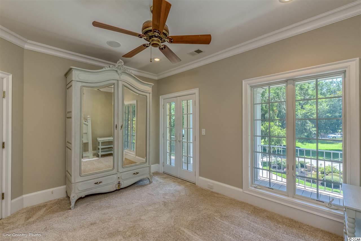
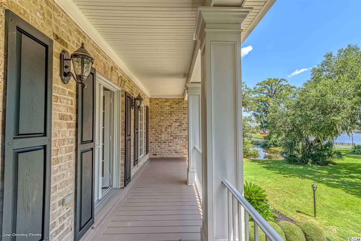
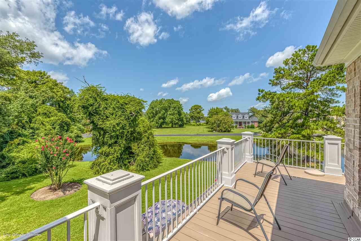
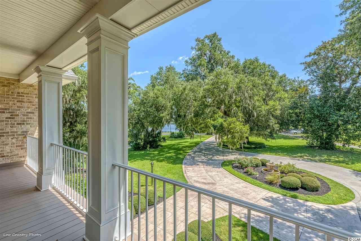
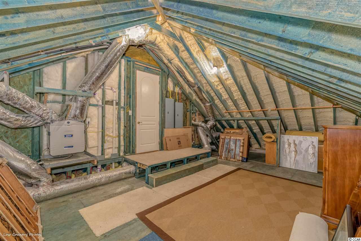
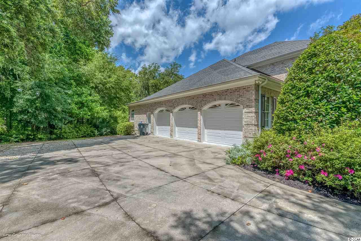
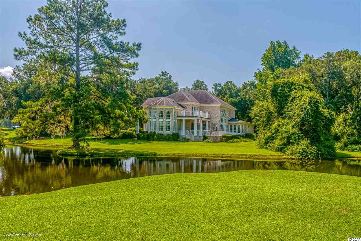
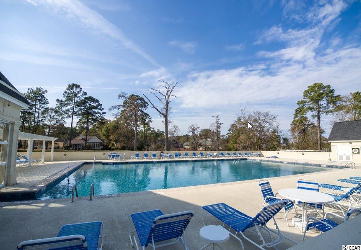
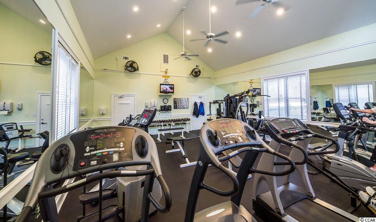
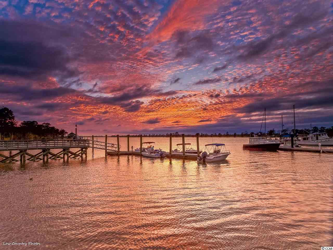
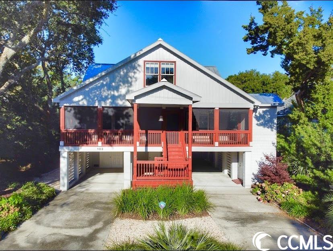
 MLS# 2323957
MLS# 2323957 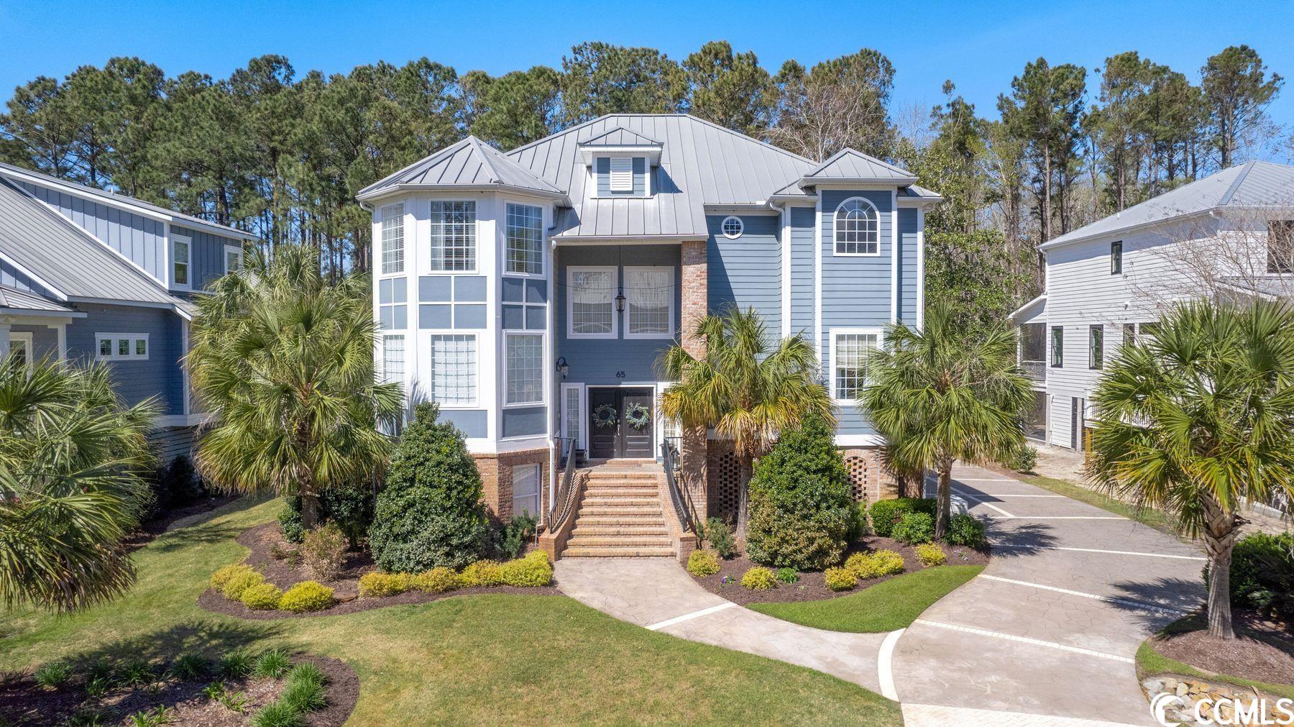
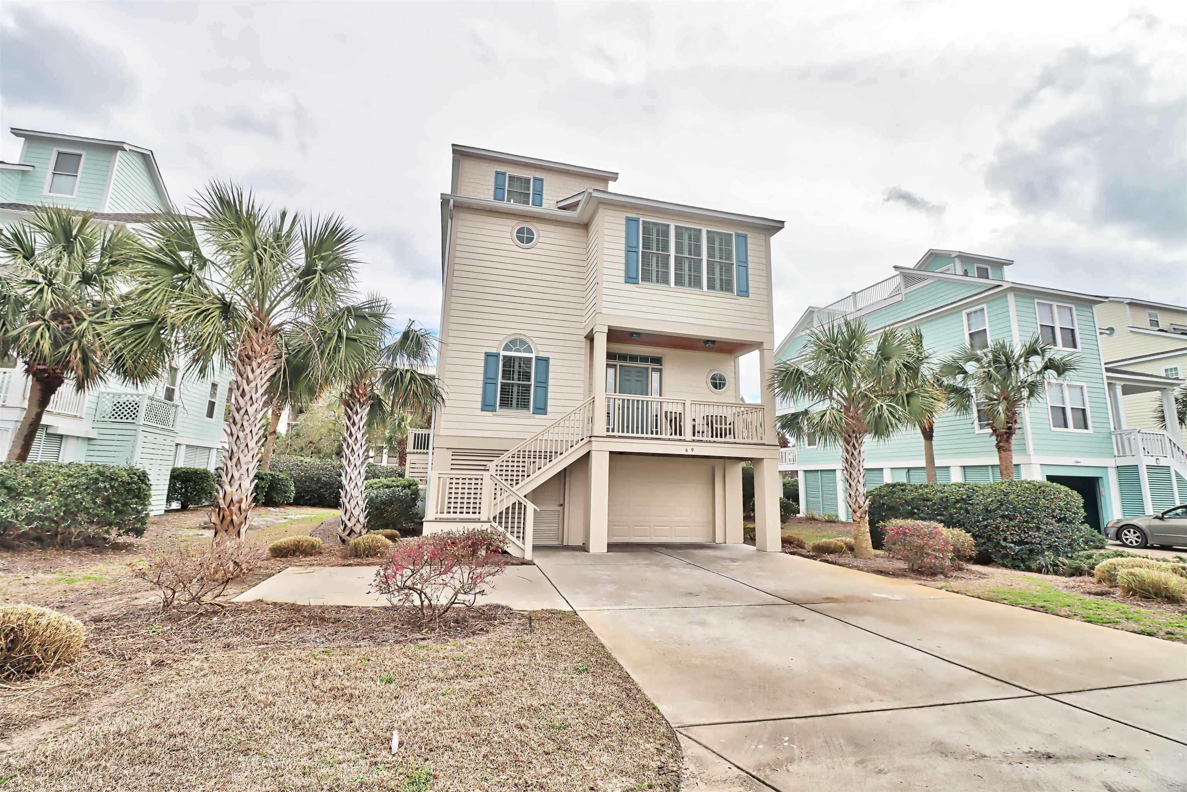
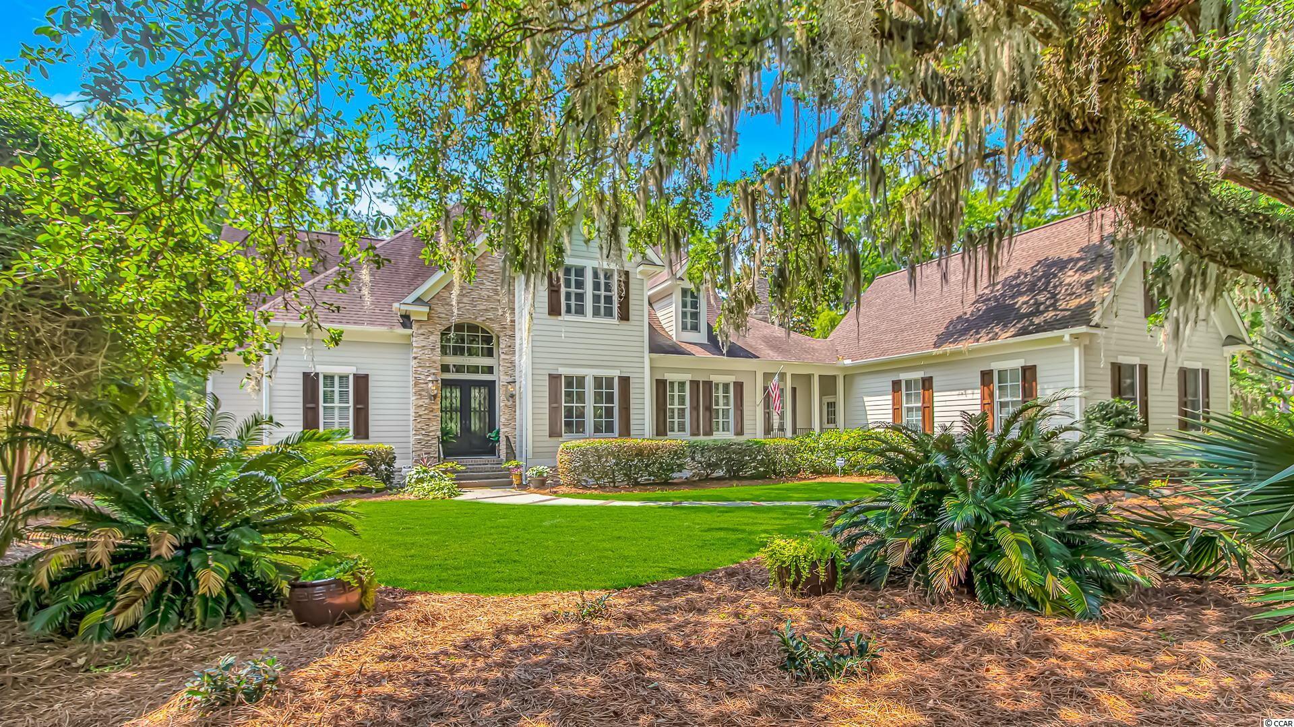
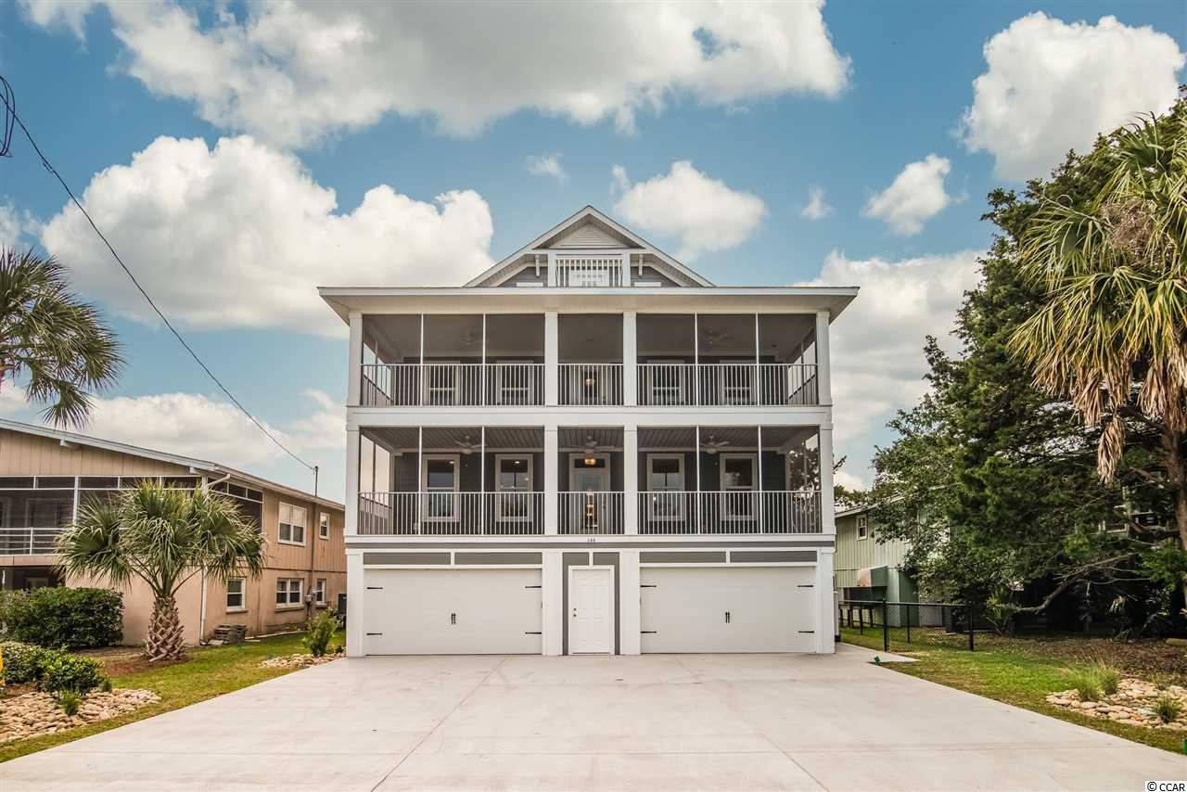
 Provided courtesy of © Copyright 2025 Coastal Carolinas Multiple Listing Service, Inc.®. Information Deemed Reliable but Not Guaranteed. © Copyright 2025 Coastal Carolinas Multiple Listing Service, Inc.® MLS. All rights reserved. Information is provided exclusively for consumers’ personal, non-commercial use, that it may not be used for any purpose other than to identify prospective properties consumers may be interested in purchasing.
Images related to data from the MLS is the sole property of the MLS and not the responsibility of the owner of this website. MLS IDX data last updated on 09-13-2025 11:49 PM EST.
Any images related to data from the MLS is the sole property of the MLS and not the responsibility of the owner of this website.
Provided courtesy of © Copyright 2025 Coastal Carolinas Multiple Listing Service, Inc.®. Information Deemed Reliable but Not Guaranteed. © Copyright 2025 Coastal Carolinas Multiple Listing Service, Inc.® MLS. All rights reserved. Information is provided exclusively for consumers’ personal, non-commercial use, that it may not be used for any purpose other than to identify prospective properties consumers may be interested in purchasing.
Images related to data from the MLS is the sole property of the MLS and not the responsibility of the owner of this website. MLS IDX data last updated on 09-13-2025 11:49 PM EST.
Any images related to data from the MLS is the sole property of the MLS and not the responsibility of the owner of this website.