Viewing Listing MLS# 2528323
Myrtle Beach, SC 29588
- 3Beds
- 2Full Baths
- N/AHalf Baths
- 2,162SqFt
- 1991Year Built
- 0.41Acres
- MLS# 2528323
- Residential
- Detached
- Active
- Approx Time on Market3 months,
- AreaMyrtle Beach Area--South of 544 & West of 17 Bypass M.i. Horry County
- CountyHorry
- Subdivision The Lakes
Overview
Wake up to calm water views and coastal life in a community designed for relaxed, everyday living. Nestled on a quiet cul-de-sac corner lot in The Lakes, this 3-bedroom, 2-bath coastal home blends timeless craftsmanship, generous space, and warm wood finishes to create a peaceful retreat youll love coming home to. The front porch is roomy enough for rocking chairs and welcomes you as you enter through the beautifully detailed glass front door. The wide foyer seamlessly connects the formal living and dining roomsperfect for gatherings and special occasions. Continue into the comfortable family room, featuring a vaulted ceiling and a charming brick gas fireplace, truly the centralized heart of the home. The family room opens to a kitchen and generous breakfast area, where you'll find an impressive amount of original warm wood cabinetry, a cooktop on the work island, wall oven/microwave combo, desk area, and abundant counter space. Just off the main living space is the paneled Carolina room, surrounded by windows that fill the room with natural light and offer views of the backyard. A French door and side door provide easy access to the large back deckperfect for entertaining and enjoying outdoor living. The spacious owners suite with two walk-in closets, soaking tub, shower and double vanity is convenient to the laundry and kitchen. This split bedroom plan has two guest bedrooms, a full bath and linen closets located just beyond the family room. The home also features a dedicated laundry/mud room complete with a sink and built-in cabinets for extra storage. Outside, you'll find a detached two-car garage with a spacious room aboveideal for a workshop, storage, and a second floor room for additional flex space. The large deck connecting the home and garage creates a wonderful outdoor courtyard feel for entertaining or relaxing. With its original custom woodwork, thoughtful layout, and serene setting, this well-cared-for property offers both character and comfortan exceptional opportunity to own a true original.
Agriculture / Farm
Association Fees / Info
Hoa Frequency: Monthly
Hoa Fees: 39
Hoa: Yes
Hoa Includes: AssociationManagement, CommonAreas, LegalAccounting, Pools, RecreationFacilities
Community Features: Clubhouse, GolfCartsOk, RecreationArea, LongTermRentalAllowed, Pool
Assoc Amenities: Clubhouse, OwnerAllowedGolfCart, OwnerAllowedMotorcycle, PetRestrictions, TenantAllowedGolfCart, TenantAllowedMotorcycle
Bathroom Info
Total Baths: 2.00
Fullbaths: 2
Room Dimensions
Bedroom1: 12'x12'4
Bedroom2: 12'x12'4
DiningRoom: 13'4x12'8
GreatRoom: 14'8x17'
Kitchen: 15'x12'
LivingRoom: 17'x13'4
PrimaryBedroom: 13'4x16'8
Room Level
Bedroom1: First
Bedroom2: First
PrimaryBedroom: First
Room Features
DiningRoom: SeparateFormalDiningRoom
FamilyRoom: CeilingFans, Fireplace, VaultedCeilings
Kitchen: BreakfastArea, CeilingFans, KitchenIsland, Pantry, StainlessSteelAppliances
Other: BedroomOnMainLevel, EntranceFoyer, UtilityRoom, Workshop
PrimaryBathroom: DualSinks, JettedTub, SeparateShower, Vanity
PrimaryBedroom: LinenCloset, MainLevelMaster, WalkInClosets
Bedroom Info
Beds: 3
Building Info
Num Stories: 1
Levels: One
Year Built: 1991
Zoning: Res
Style: Ranch
Construction Materials: Brick
Builders Name: Well Built Homes
Buyer Compensation
Exterior Features
Patio and Porch Features: RearPorch, Deck, FrontPorch
Pool Features: Community, OutdoorPool
Foundation: Crawlspace
Exterior Features: Deck, SprinklerIrrigation, Porch
Financial
Garage / Parking
Parking Capacity: 4
Garage: Yes
Parking Type: Detached, TwoCarGarage, Garage, GarageDoorOpener
Garage Spaces: 2
Green / Env Info
Green Energy Efficient: Doors, Windows
Interior Features
Floor Cover: LuxuryVinyl, LuxuryVinylPlank, Tile
Door Features: InsulatedDoors
Fireplace: Yes
Laundry Features: WasherHookup
Furnished: Unfurnished
Interior Features: Fireplace, SplitBedrooms, BedroomOnMainLevel, BreakfastArea, EntranceFoyer, KitchenIsland, StainlessSteelAppliances, Workshop
Appliances: Cooktop, Dishwasher, Freezer, Disposal, Microwave, Refrigerator, Dryer, Washer
Lot Info
Acres: 0.41
Lot Size: 145'x129'179'100'
Lot Description: CornerLot, CulDeSac, LakeFront, PondOnLot, Rectangular, RectangularLot
Misc
Pets Allowed: OwnerOnly, Yes
Offer Compensation
Other School Info
Property Info
County: Horry
Stipulation of Sale: None
View: Lake
Property Sub Type Additional: Detached
Security Features: SmokeDetectors
Disclosures: CovenantsRestrictionsDisclosure,SellerDisclosure
Construction: Resale
Room Info
Basement: CrawlSpace
Sold Info
Sqft Info
Building Sqft: 3389
Living Area Source: Builder
Sqft: 2162
Tax Info
Unit Info
Utilities / Hvac
Heating: Central
Cooling: CentralAir
Cooling: Yes
Utilities Available: CableAvailable, ElectricityAvailable, PhoneAvailable, SewerAvailable, UndergroundUtilities, WaterAvailable
Heating: Yes
Water Source: Public
Waterfront / Water
Waterfront: Yes
Waterfront Features: Pond
Schools
Elem: Burgess Elementary School
Middle: Saint James Middle School
High: Saint James High School
Directions
From Hwy 17 Bypass, take Waccamaw River Road into The Lakes community. Turn right onto Ashley River Road. Then turn left onto Saluda River Road. Next, turn left onto Acadian Way. 509 Acadian Way is located on the corner of Saluda River Road and Acadian Way.Courtesy of Era Wilder Realty Inc Pi - lynn.magnan@gmail.com














 Recent Posts RSS
Recent Posts RSS


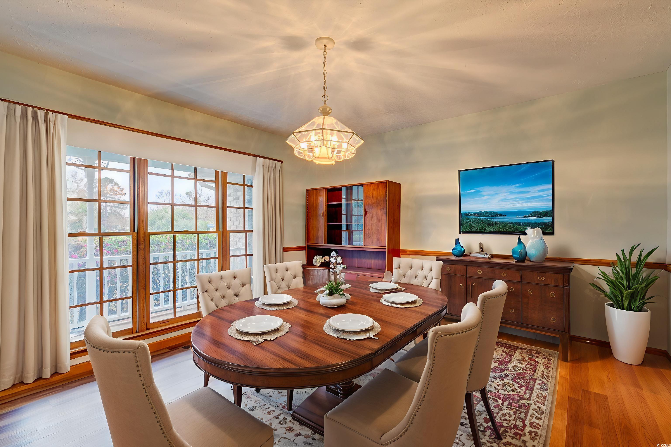


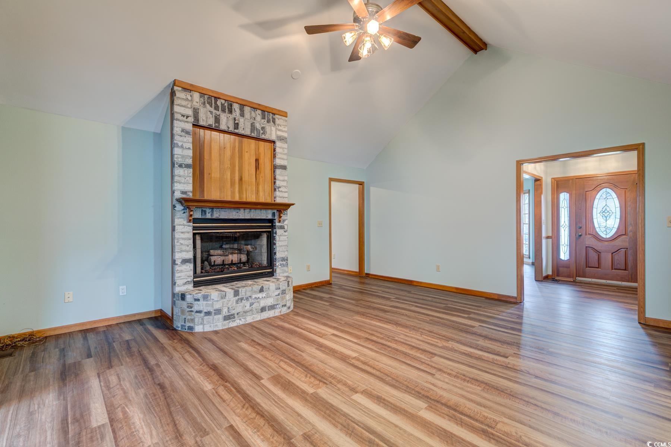





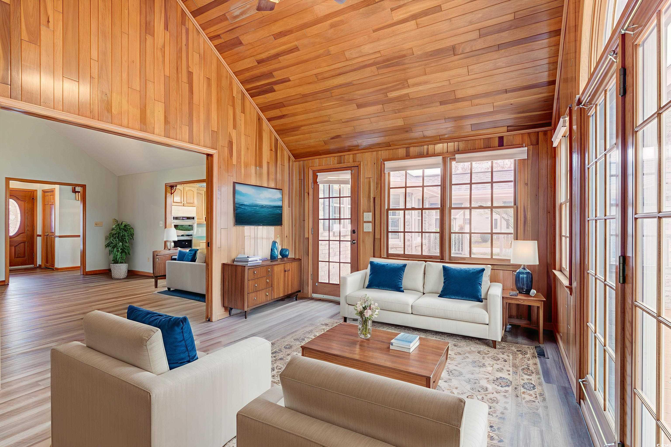


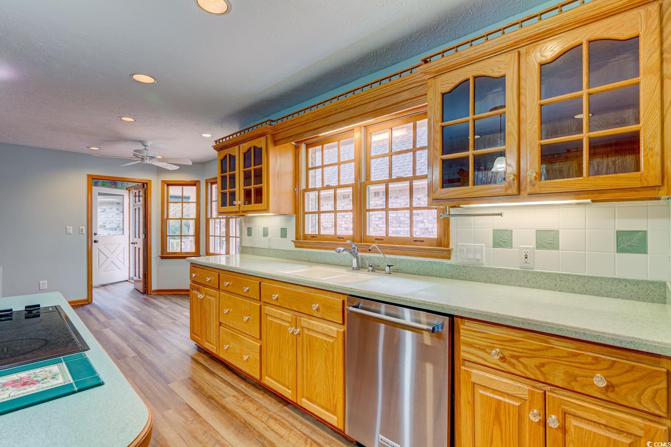

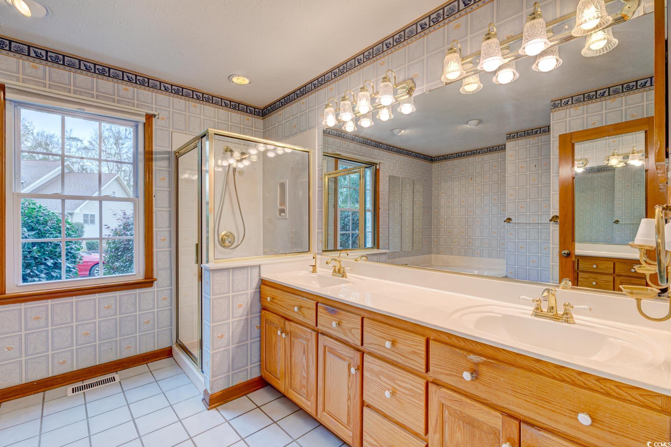
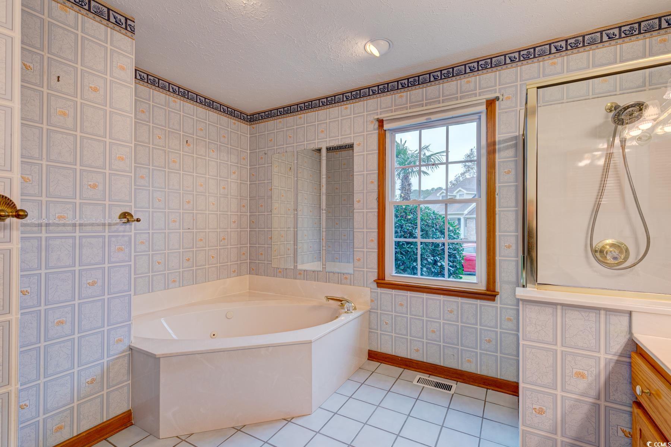
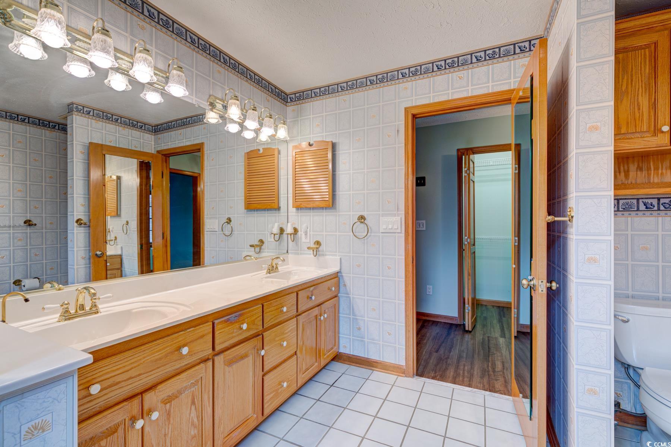
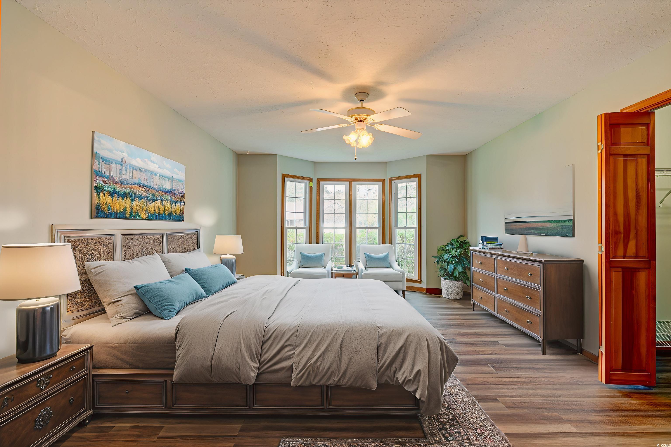


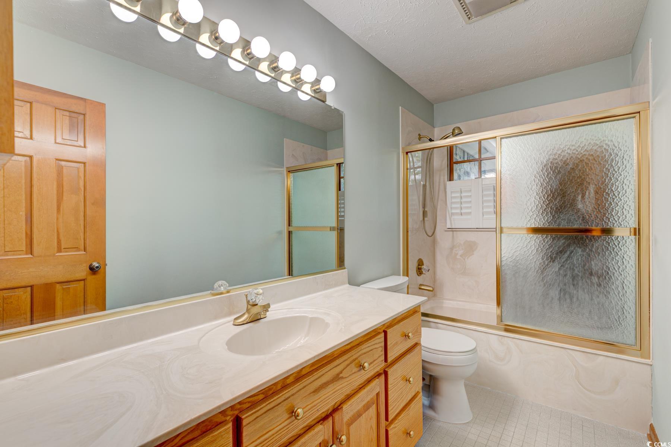





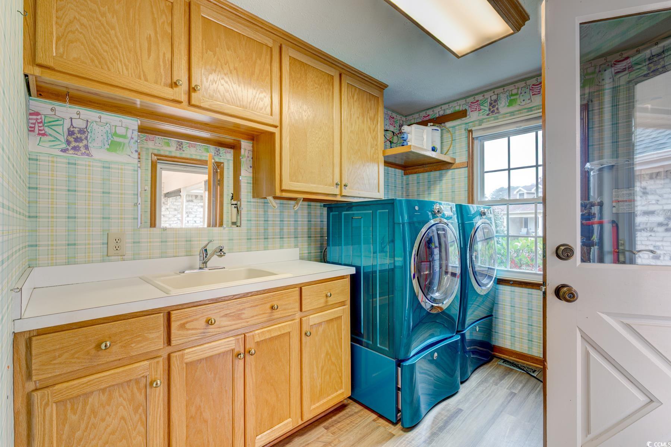
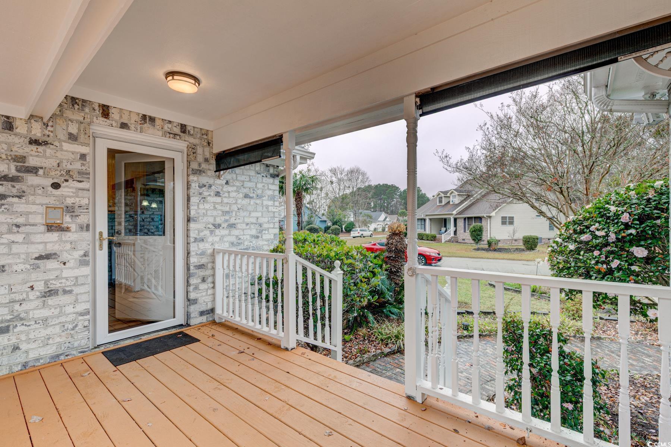





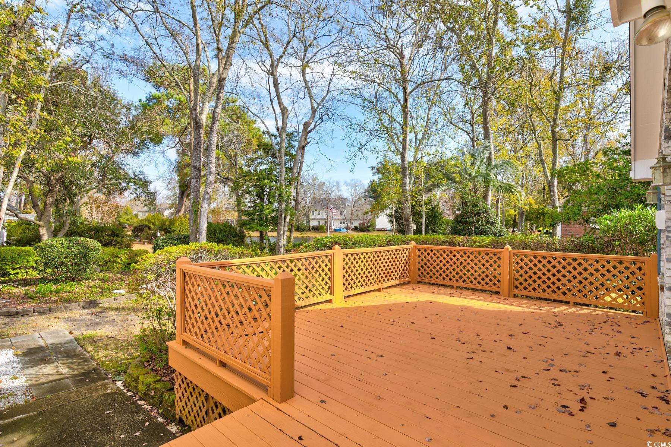




 MLS# 2605060
MLS# 2605060 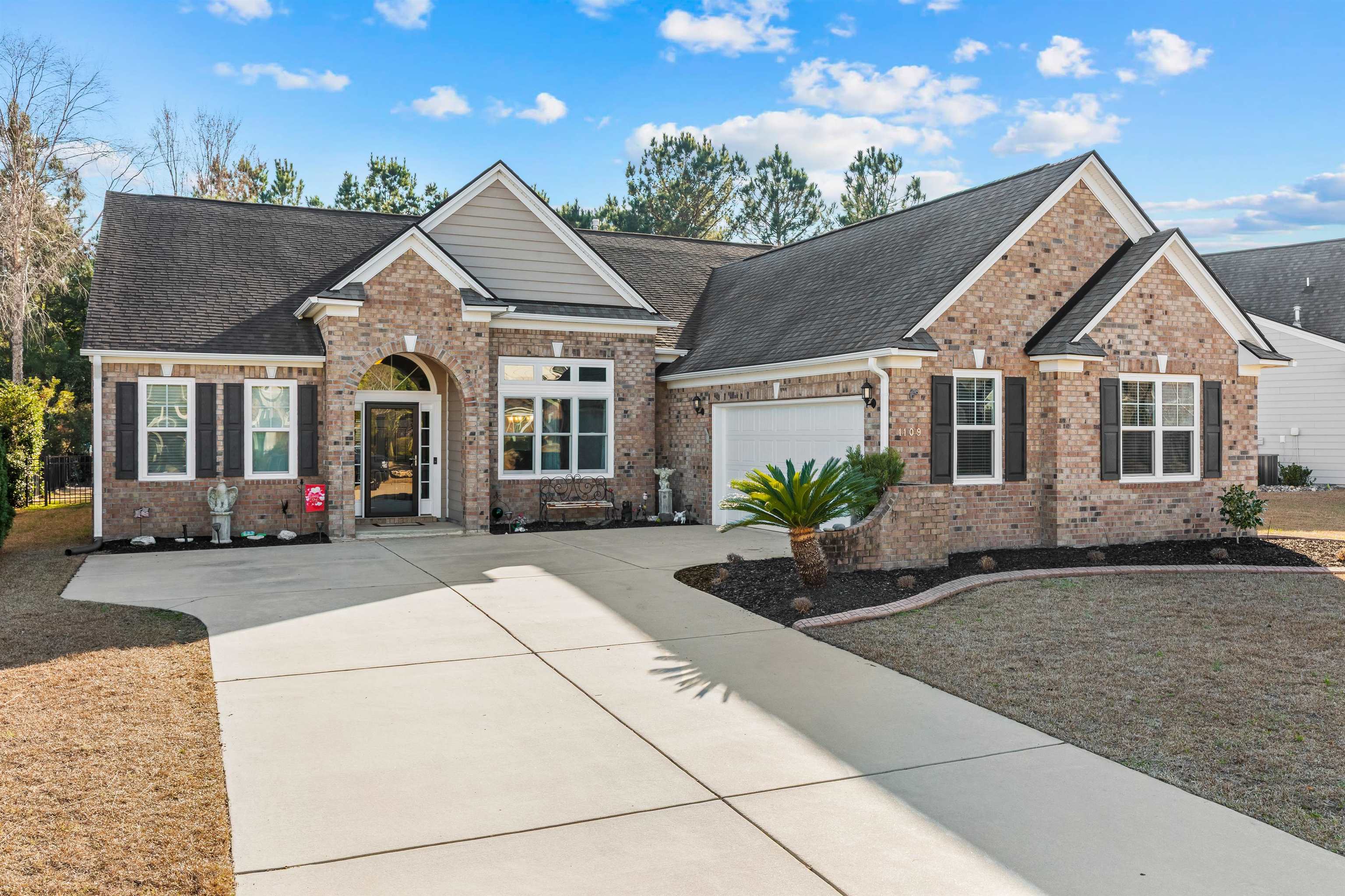



 Provided courtesy of © Copyright 2026 Coastal Carolinas Multiple Listing Service, Inc.®. Information Deemed Reliable but Not Guaranteed. © Copyright 2026 Coastal Carolinas Multiple Listing Service, Inc.® MLS. All rights reserved. Information is provided exclusively for consumers’ personal, non-commercial use, that it may not be used for any purpose other than to identify prospective properties consumers may be interested in purchasing.
Images related to data from the MLS is the sole property of the MLS and not the responsibility of the owner of this website. MLS IDX data last updated on 02-26-2026 3:01 PM EST.
Any images related to data from the MLS is the sole property of the MLS and not the responsibility of the owner of this website.
Provided courtesy of © Copyright 2026 Coastal Carolinas Multiple Listing Service, Inc.®. Information Deemed Reliable but Not Guaranteed. © Copyright 2026 Coastal Carolinas Multiple Listing Service, Inc.® MLS. All rights reserved. Information is provided exclusively for consumers’ personal, non-commercial use, that it may not be used for any purpose other than to identify prospective properties consumers may be interested in purchasing.
Images related to data from the MLS is the sole property of the MLS and not the responsibility of the owner of this website. MLS IDX data last updated on 02-26-2026 3:01 PM EST.
Any images related to data from the MLS is the sole property of the MLS and not the responsibility of the owner of this website.