Viewing Listing MLS# 2528313
Murrells Inlet, SC 29576
- 3Beds
- 2Full Baths
- 1Half Baths
- 2,330SqFt
- 2023Year Built
- 0.15Acres
- MLS# 2528313
- Residential
- Detached
- Active
- Approx Time on Market2 months, 13 days
- AreaMurrells Inlet - Horry County
- CountyHorry
- Subdivision Prince Creek - Longwood Bluffs - Detached
Overview
Wow! This stunning home in Longwood Bluffs Parkview section offers the ideal blend of comfort, convenience, and coastal living. It may just be the ideal floorplan with open concept living and primary bedroom suite on the main floor, with guest areas upstairs. Enjoy a low-maintenance lifestyle with HOA-managed lawn care, annual power washing, and fresh mulchperfect for full-time residents or a worry-free second home. Designed for a strong sense of community, the Parkview section features front sidewalks, shared green spaces, cozy sitting areas, and an outdoor fireplace. Residents also enjoy resort-style amenities including two pools, multiple pickleball & tennis courts, basketball, and nearby walking paths. Like new, this upgraded home features 3 oversized bedrooms, 2.5 baths, and a large upstairs bonus room ideal for a home office or additional guest space. The chefs kitchen stands out with white quartz countertops, a beautiful tile backsplash, a custom walk-in pantry, and extensive cabinetryincluding storage under the island. A privately located screened-in porch with epoxy flooring offers year-round enjoyment of the coastal climate. Or relax on the front porch. The first-floor primary suite features two spacious walk-in closets and an ensuite with a large tiled & glass enclosed shower and double vanity. Highlights include a Rinnai tankless water heater, natural gas fireplace, range, Kitchen Aid convection oven/microwave combo, gas heat, ceiling fans with lights in every room, and abundant natural light from the oversized windows. All appliances are included. At the rear of the home is a two-car garage PLUS an additional full garage that provides ample storage and is perfect to house a golf-cart. Located minutes from top golf courses, popular beaches, shopping, dining, and everyday conveniences, this home truly offers it all.
Agriculture / Farm
Association Fees / Info
Hoa Frequency: Monthly
Hoa Fees: 206
Hoa: Yes
Hoa Includes: CommonAreas, LegalAccounting, MaintenanceGrounds, RecreationFacilities, Trash
Community Features: Clubhouse, GolfCartsOk, RecreationArea, TennisCourts, LongTermRentalAllowed, Pool
Assoc Amenities: Clubhouse, OwnerAllowedGolfCart, PetRestrictions, TennisCourts
Bathroom Info
Total Baths: 3.00
Halfbaths: 1
Fullbaths: 2
Room Dimensions
Bedroom1: 15'5x11'9
Bedroom2: 13'2x11'8
GreatRoom: 17'1x17
Kitchen: 17'1x14'1
PrimaryBedroom: 18'1x15'
Room Level
Bedroom1: Second
Bedroom2: Second
PrimaryBedroom: First
Room Features
DiningRoom: KitchenDiningCombo
FamilyRoom: CeilingFans, Fireplace
Kitchen: KitchenExhaustFan, KitchenIsland, Pantry, StainlessSteelAppliances, SolidSurfaceCounters
Other: BedroomOnMainLevel, UtilityRoom, Workshop
PrimaryBathroom: DualSinks, SeparateShower, Vanity
PrimaryBedroom: TrayCeilings, MainLevelMaster, WalkInClosets
Bedroom Info
Beds: 3
Building Info
Levels: Two
Year Built: 2023
Zoning: Res
Construction Materials: HardiplankType
Buyer Compensation
Exterior Features
Patio and Porch Features: FrontPorch
Pool Features: Community, OutdoorPool
Foundation: Slab
Exterior Features: SprinklerIrrigation
Financial
Garage / Parking
Parking Capacity: 4
Garage: Yes
Parking Type: Attached, ThreeCarGarage, Garage, GarageDoorOpener
Attached Garage: Yes
Garage Spaces: 3
Green / Env Info
Green Energy Efficient: Doors, Windows
Interior Features
Floor Cover: Carpet, Laminate, Tile
Door Features: InsulatedDoors
Laundry Features: WasherHookup
Furnished: Unfurnished
Interior Features: SplitBedrooms, BedroomOnMainLevel, KitchenIsland, StainlessSteelAppliances, SolidSurfaceCounters, Workshop
Appliances: Dishwasher, Disposal, Microwave, Range, Refrigerator, RangeHood, Dryer, Washer
Lot Info
Acres: 0.15
Lot Size: 59x105x70x105
Lot Description: OutsideCityLimits
Misc
Pets Allowed: OwnerOnly, Yes
Offer Compensation
Other School Info
Property Info
County: Horry
Stipulation of Sale: None
Property Sub Type Additional: Detached
Security Features: SecuritySystem, SmokeDetectors
Disclosures: CovenantsRestrictionsDisclosure
Construction: Resale
Room Info
Sold Info
Sqft Info
Building Sqft: 3324
Living Area Source: PublicRecords
Sqft: 2330
Tax Info
Unit Info
Utilities / Hvac
Heating: Central, ForcedAir, Gas
Cooling: CentralAir
Cooling: Yes
Utilities Available: CableAvailable, ElectricityAvailable, NaturalGasAvailable, PhoneAvailable, SewerAvailable, UndergroundUtilities, WaterAvailable
Heating: Yes
Water Source: Public
Waterfront / Water
Schools
Elem: Saint James Elementary School
Middle: Saint James Middle School
High: Saint James High School
Directions
TPC Blvd turns into W. Creek Dr, left on Blackwater, right on McKinney, left onto Curran. Park in driveway, walk to front to door.Courtesy of Re/max Southern Shores Gc - Cell: 843-999-2684












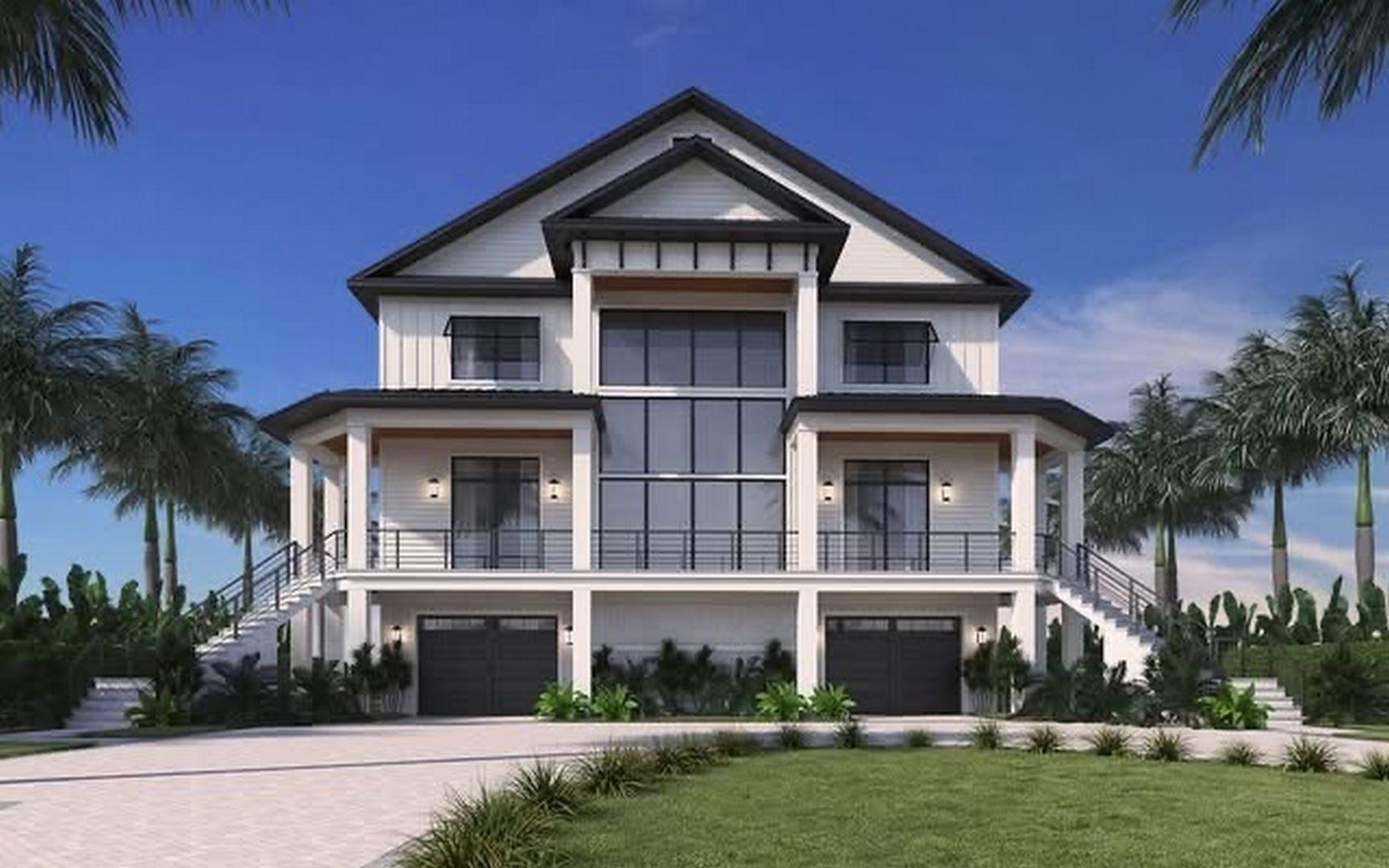
 Recent Posts RSS
Recent Posts RSS
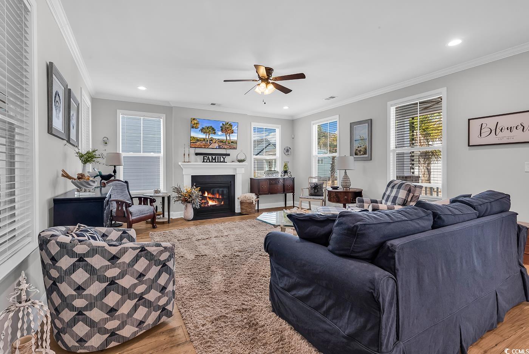
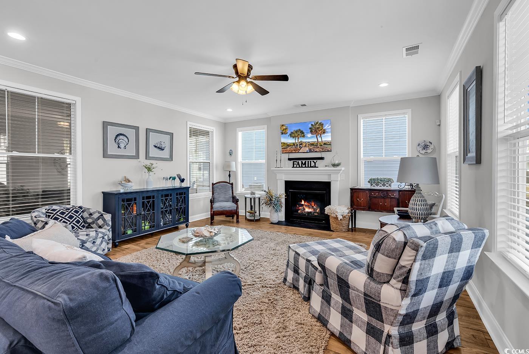
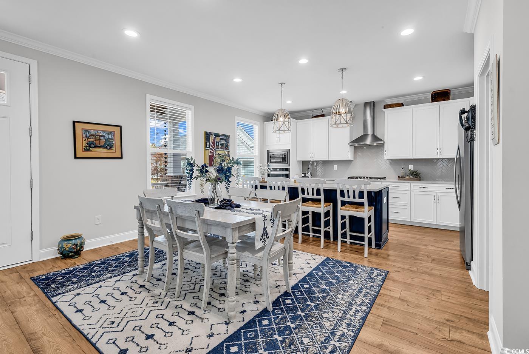
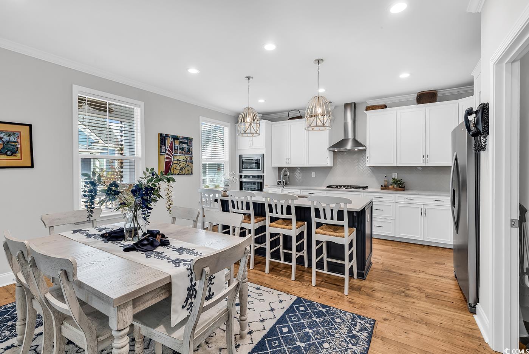

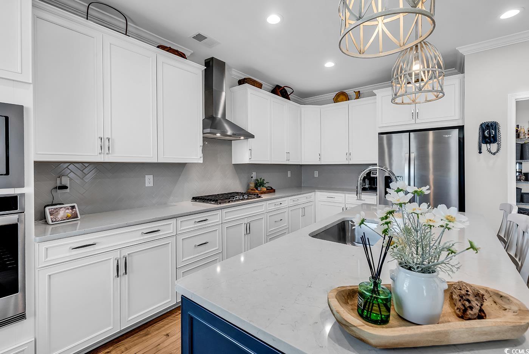
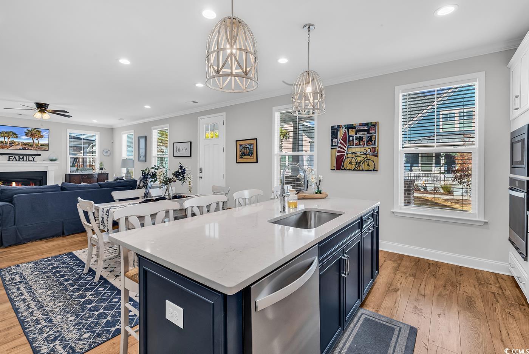


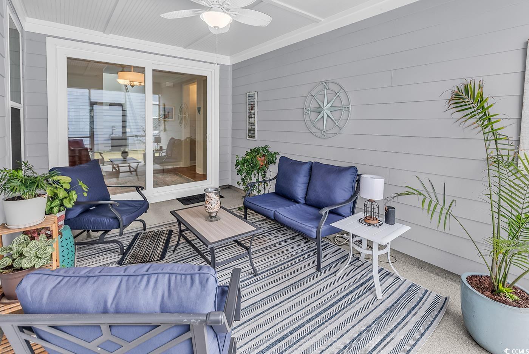

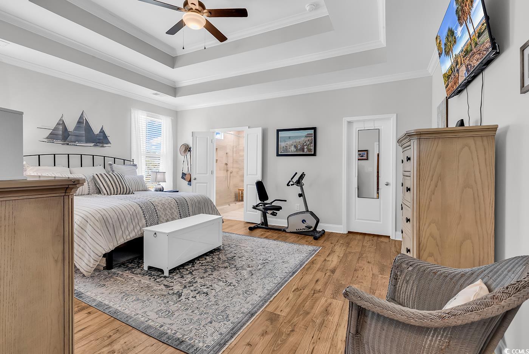

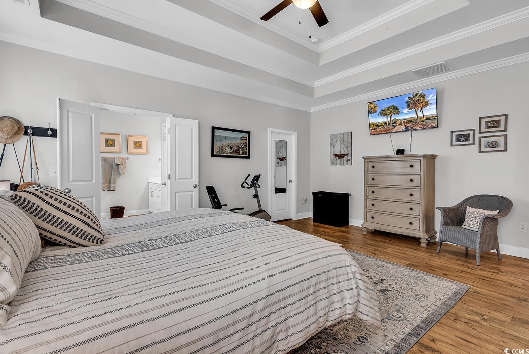
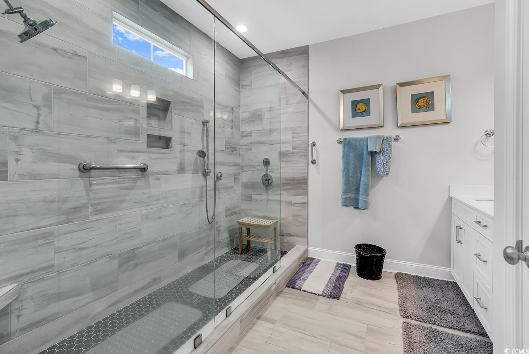

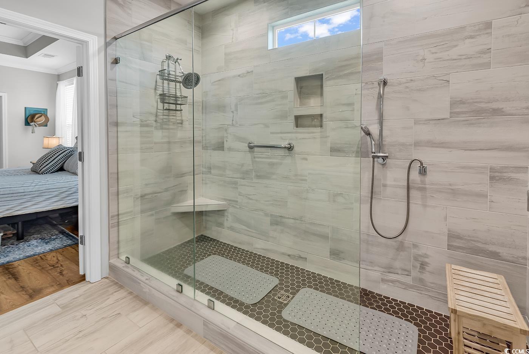

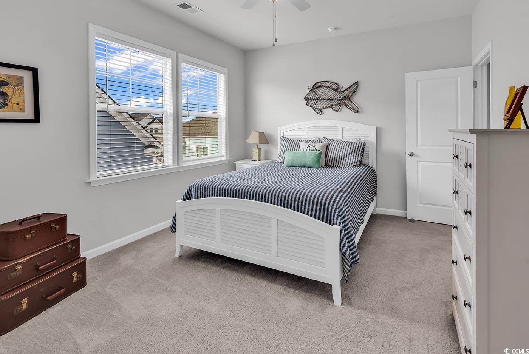
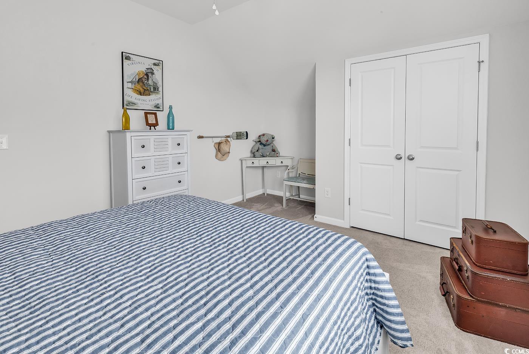
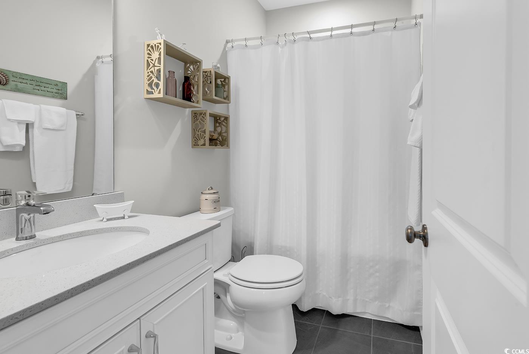

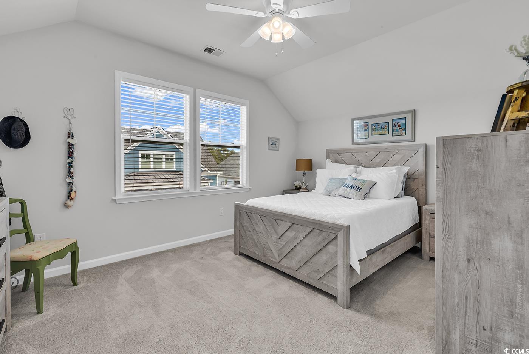
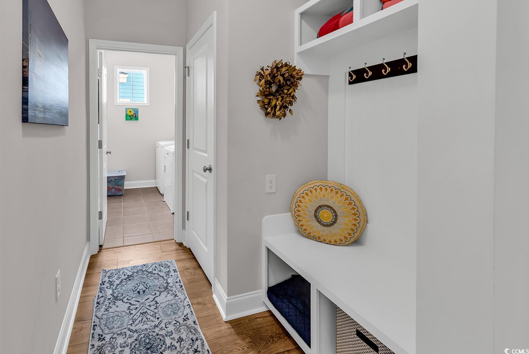



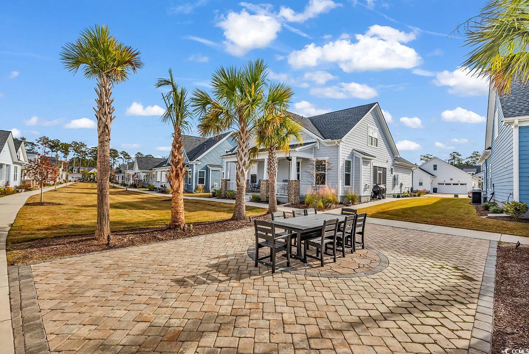

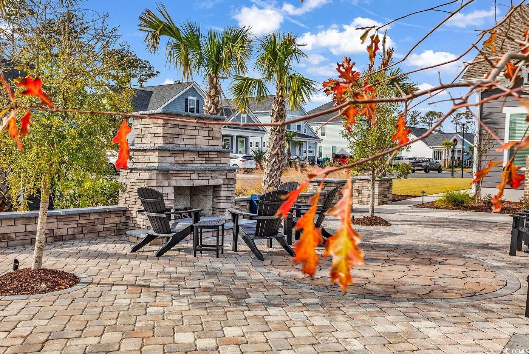


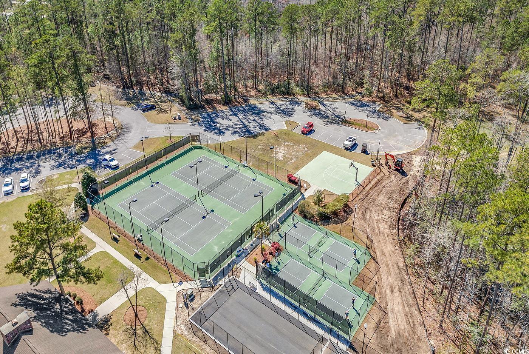
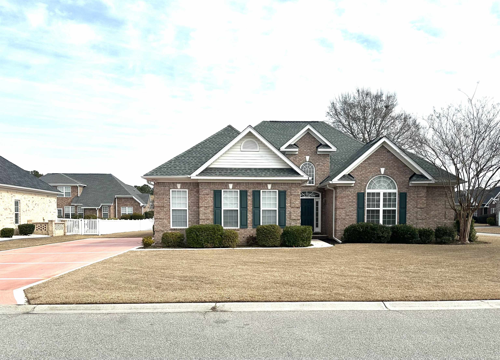
 MLS# 2602782
MLS# 2602782 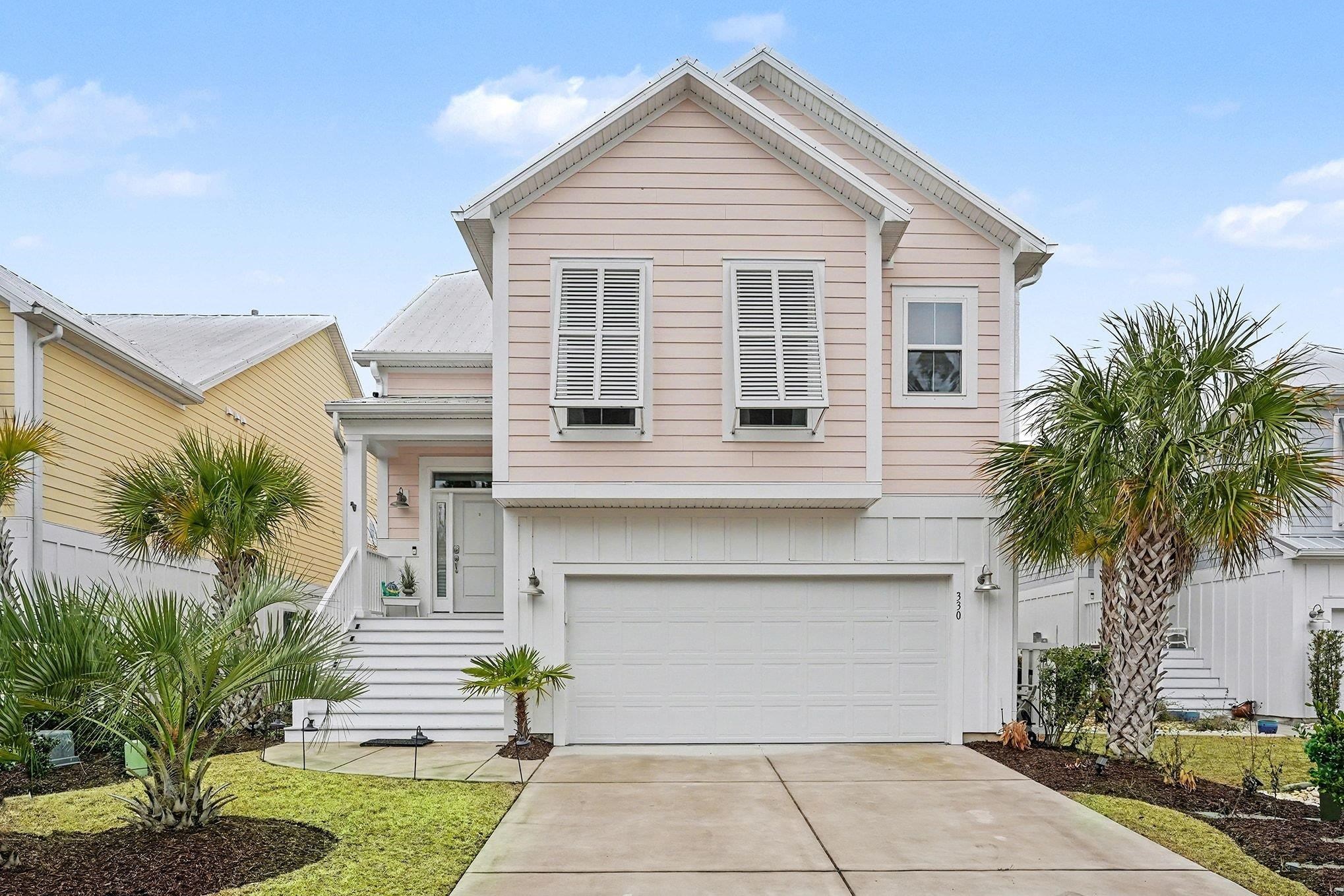

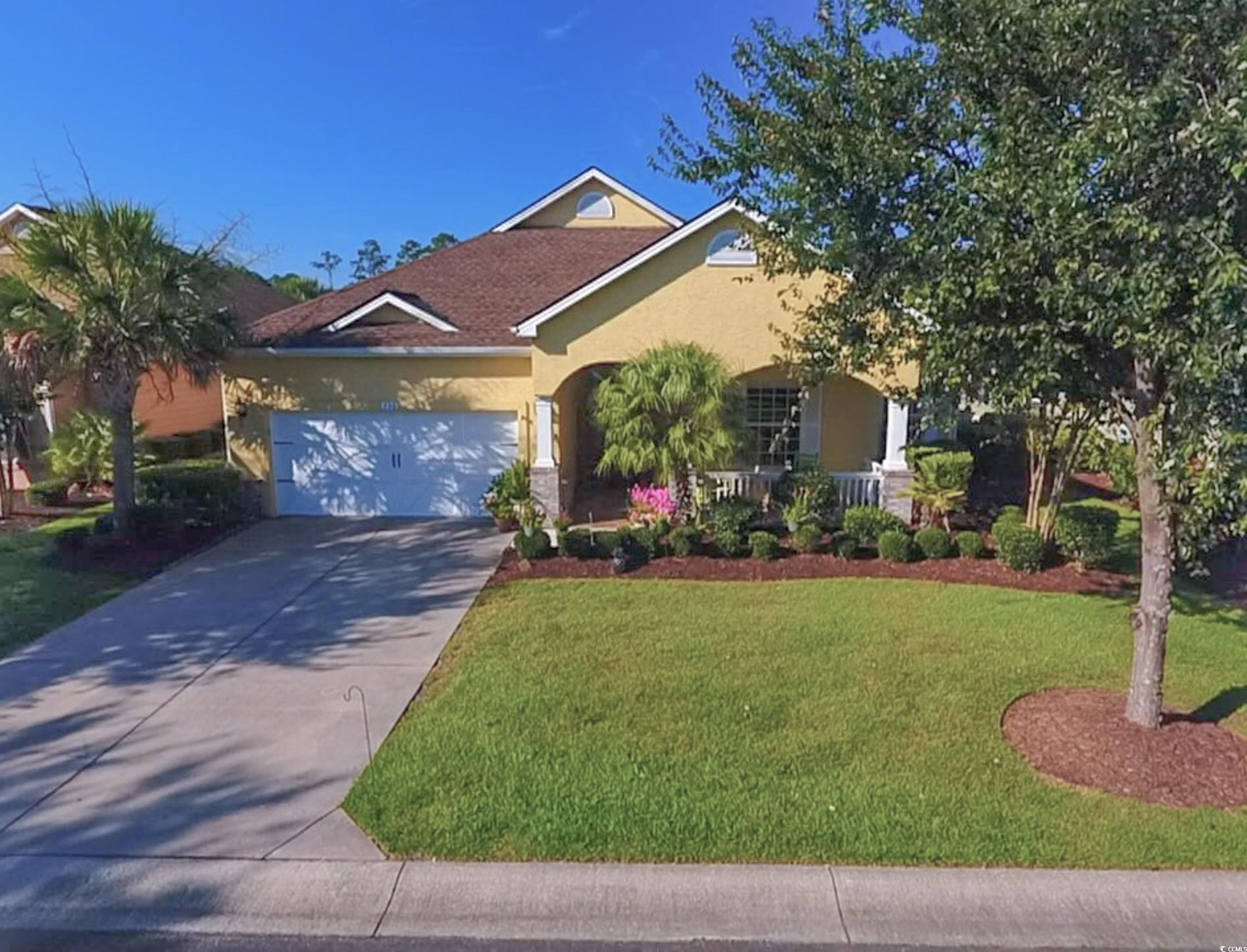
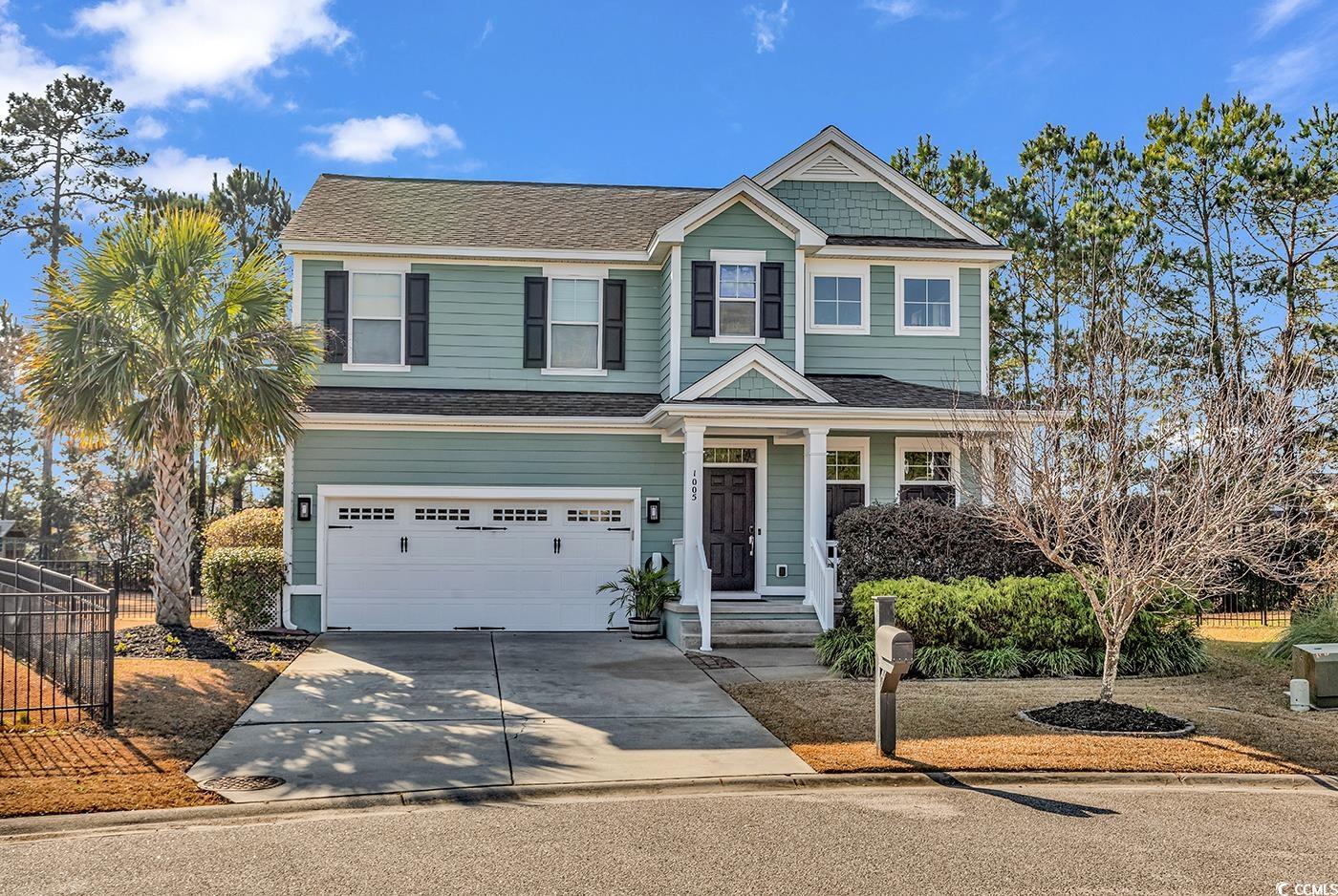
 Provided courtesy of © Copyright 2026 Coastal Carolinas Multiple Listing Service, Inc.®. Information Deemed Reliable but Not Guaranteed. © Copyright 2026 Coastal Carolinas Multiple Listing Service, Inc.® MLS. All rights reserved. Information is provided exclusively for consumers’ personal, non-commercial use, that it may not be used for any purpose other than to identify prospective properties consumers may be interested in purchasing.
Images related to data from the MLS is the sole property of the MLS and not the responsibility of the owner of this website. MLS IDX data last updated on 02-08-2026 10:18 PM EST.
Any images related to data from the MLS is the sole property of the MLS and not the responsibility of the owner of this website.
Provided courtesy of © Copyright 2026 Coastal Carolinas Multiple Listing Service, Inc.®. Information Deemed Reliable but Not Guaranteed. © Copyright 2026 Coastal Carolinas Multiple Listing Service, Inc.® MLS. All rights reserved. Information is provided exclusively for consumers’ personal, non-commercial use, that it may not be used for any purpose other than to identify prospective properties consumers may be interested in purchasing.
Images related to data from the MLS is the sole property of the MLS and not the responsibility of the owner of this website. MLS IDX data last updated on 02-08-2026 10:18 PM EST.
Any images related to data from the MLS is the sole property of the MLS and not the responsibility of the owner of this website.