Viewing Listing MLS# 2528309
Conway, SC 29527
- 3Beds
- 2Full Baths
- 1Half Baths
- 1,937SqFt
- 2025Year Built
- 0.52Acres
- MLS# 2528309
- Residential
- Detached
- Active
- Approx Time on Market3 months, 2 days
- AreaConway Central--East Edge of Conway / North & South of 501
- CountyHorry
- Subdivision Not within a Subdivision
Overview
This exquisite brand-new construction home boasts luxurious amenities and modern design, perfect for comfortable living and entertaining. Enter through the welcoming foyer to discover elegant luxury vinyl plank floors and stylish oil-rubbed bronze fixtures throughout the entire home. The heart of the home is the spectacular kitchen, featuring a massive island, stunning granite countertops, a tasteful tile backsplash, stainless steel appliances, and a walk-in pantryideal for any culinary enthusiast. The spacious family room is designed for relaxation and gatherings, showcasing a beautiful tray ceiling and an electric fireplace surrounded by shiplap, adding warmth and character. Retreat to the primary bedroom, designed for tranquility with its own tray ceiling, a generous walk-in closet, and a luxurious ensuite bathroom complete with double sink vanities and a meticulously hand-tiled walk-in shower. Additional features include a convenient separate laundry room equipped with cabinets, a folding station, and a laundry sink to simplify chores. The custom-built drop zone just off the two-car garage is perfect for managing everyday items, keeping your home organized and tidy. Step outside to the covered rear porch that leads to an expansive lot over half an acre, providing ample space to create your dream backyard oasis, with enough room for a private pool. Conveniently located just minutes from downtown Conwayoften described as a charming town right out of a Hallmark moviethis home is also a short drive to Myrtle Beach, offering access to family attractions, golf courses, restaurants, and, of course, the beautiful beach. With shopping and hospitals nearby, this stunning home truly combines luxury, convenience, and a picturesque lifestyle. Come and see your dream home today!
Agriculture / Farm
Association Fees / Info
Hoa Frequency: Monthly
Bathroom Info
Total Baths: 3.00
Halfbaths: 1
Fullbaths: 2
Room Features
FamilyRoom: TrayCeilings, Fireplace
Kitchen: KitchenExhaustFan, KitchenIsland, Pantry, StainlessSteelAppliances, SolidSurfaceCounters
Other: BedroomOnMainLevel, EntranceFoyer, UtilityRoom
PrimaryBathroom: DualSinks, SeparateShower
PrimaryBedroom: TrayCeilings, MainLevelMaster, WalkInClosets
Bedroom Info
Beds: 3
Building Info
New Construction: Yes
Num Stories: 1
Levels: One
Year Built: 2025
Zoning: Res
Style: Ranch
Development Status: NewConstruction
Construction Materials: VinylSiding
Buyer Compensation
Exterior Features
Patio and Porch Features: RearPorch, FrontPorch
Foundation: Slab
Exterior Features: Porch
Financial
Garage / Parking
Parking Capacity: 4
Garage: Yes
Parking Type: Attached, TwoCarGarage, Garage
Attached Garage: Yes
Garage Spaces: 2
Green / Env Info
Interior Features
Floor Cover: LuxuryVinyl, LuxuryVinylPlank
Fireplace: Yes
Laundry Features: WasherHookup
Furnished: Unfurnished
Interior Features: Attic, Fireplace, PullDownAtticStairs, PermanentAtticStairs, BedroomOnMainLevel, EntranceFoyer, KitchenIsland, StainlessSteelAppliances, SolidSurfaceCounters
Appliances: Dishwasher, Disposal, Microwave, Range, Refrigerator, RangeHood
Lot Info
Acres: 0.52
Lot Description: CornerLot, CityLot
Misc
Offer Compensation
Other School Info
Property Info
County: Horry
Stipulation of Sale: None
Property Sub Type Additional: Detached
Construction: NeverOccupied
Room Info
Sold Info
Sqft Info
Building Sqft: 2837
Living Area Source: Plans
Sqft: 1937
Tax Info
Unit Info
Utilities / Hvac
Heating: Central, Electric
Cooling: CentralAir
Cooling: Yes
Utilities Available: CableAvailable, ElectricityAvailable, SewerAvailable, WaterAvailable
Heating: Yes
Water Source: Public
Waterfront / Water
Schools
Elem: South Conway Elementary School
Middle: Whittemore Park Middle School
High: Conway High School
Directions
Corner of Fourth Ave. (701) and JasmineCourtesy of Realty One Group Docksidenorth - Cell: 843-742-8700














 Recent Posts RSS
Recent Posts RSS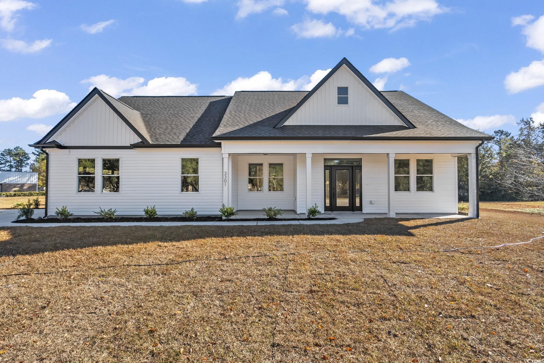
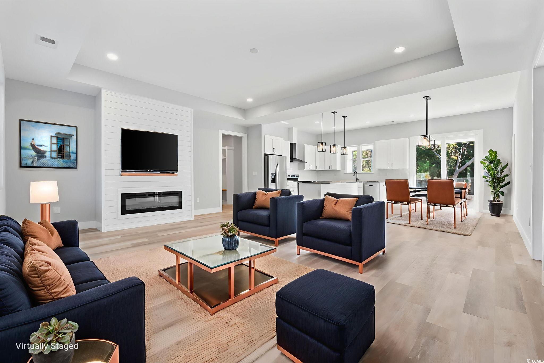
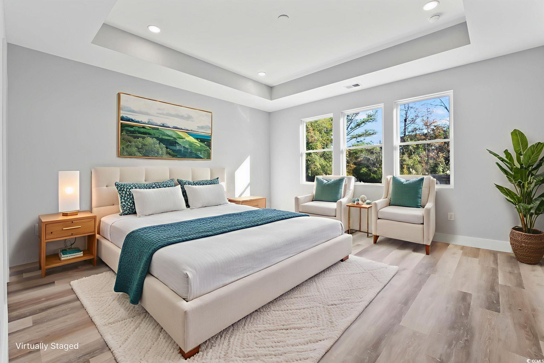

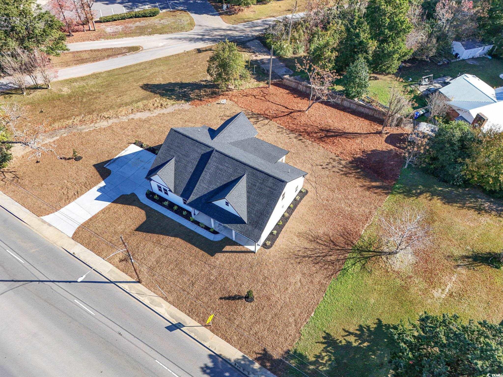
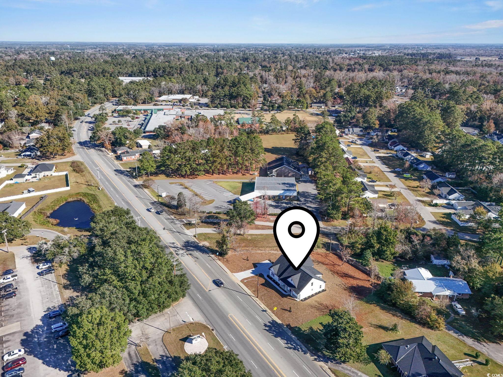

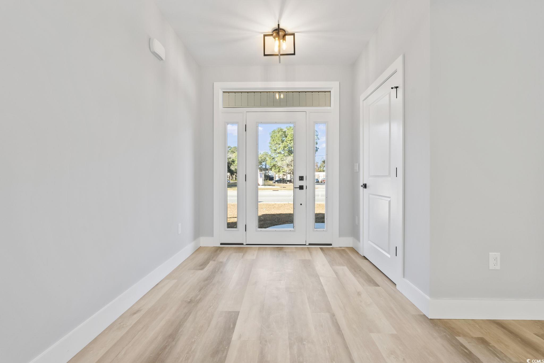




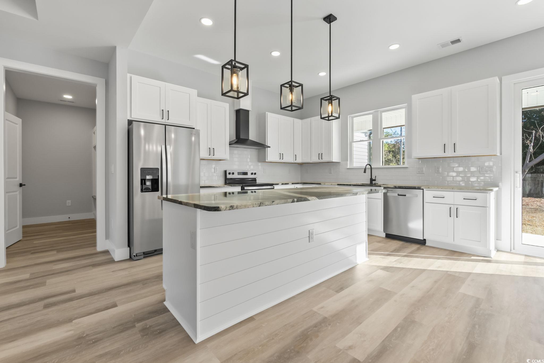


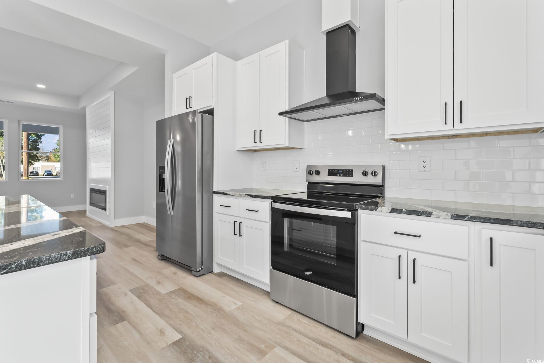
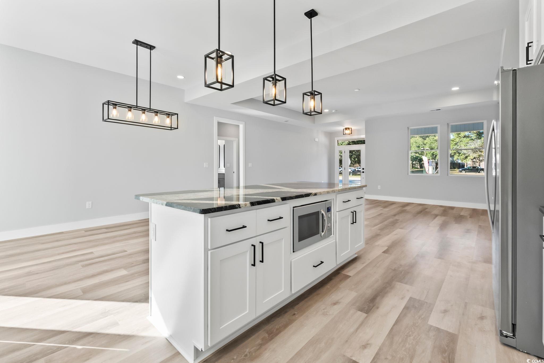
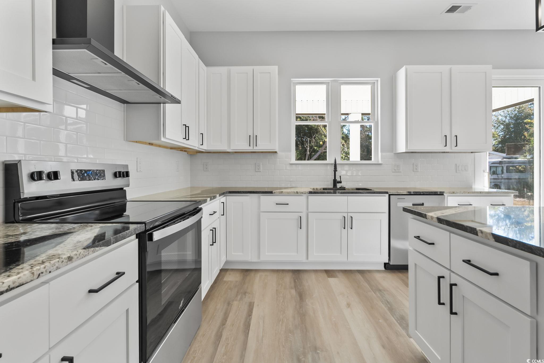
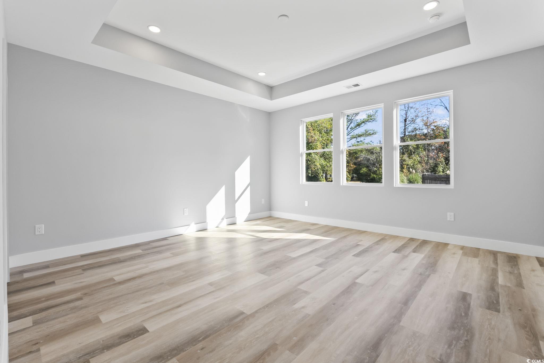

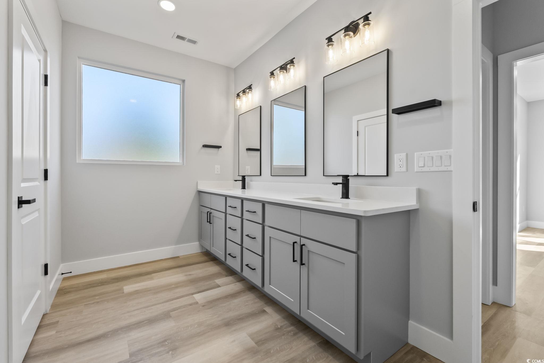


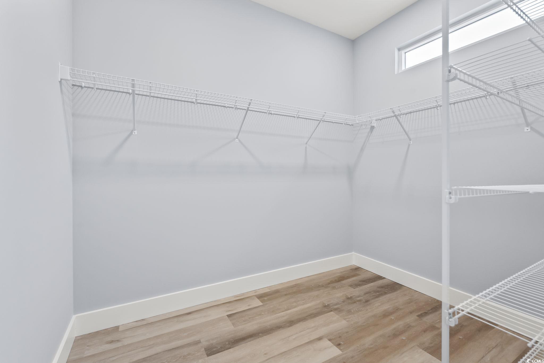
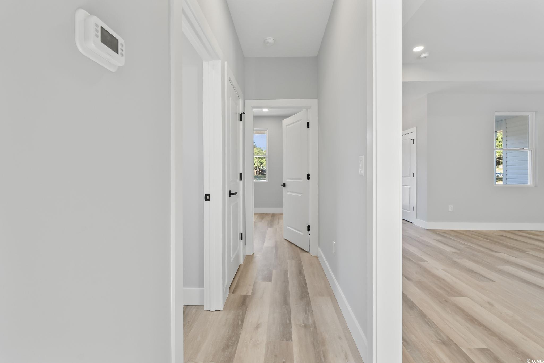
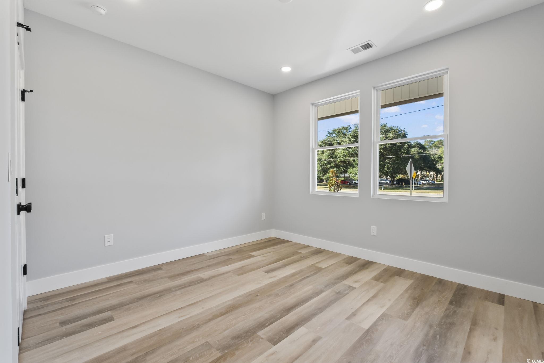

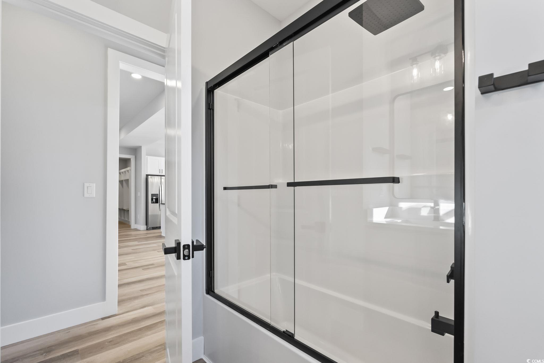




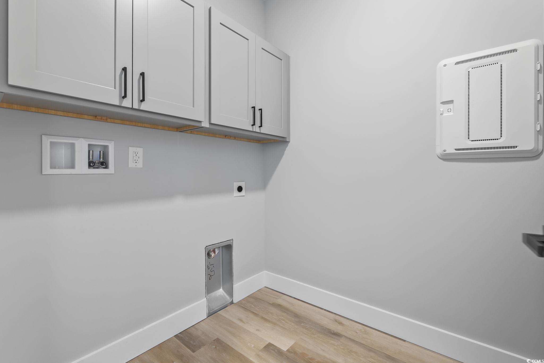
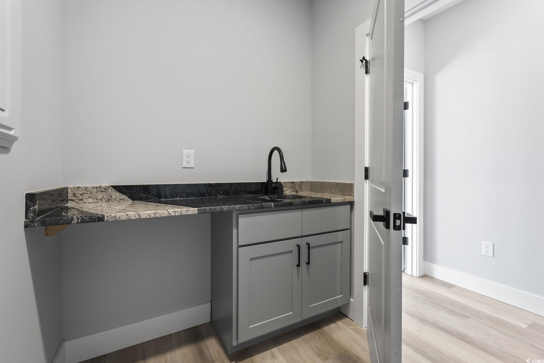





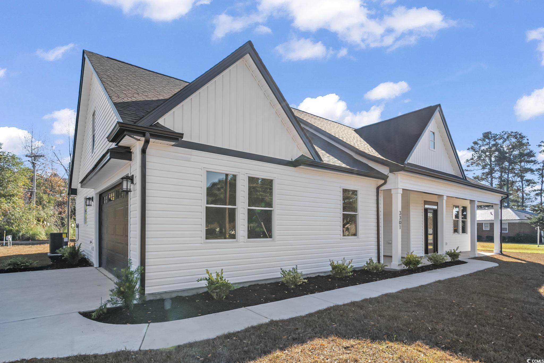

 MLS# 2604653
MLS# 2604653 


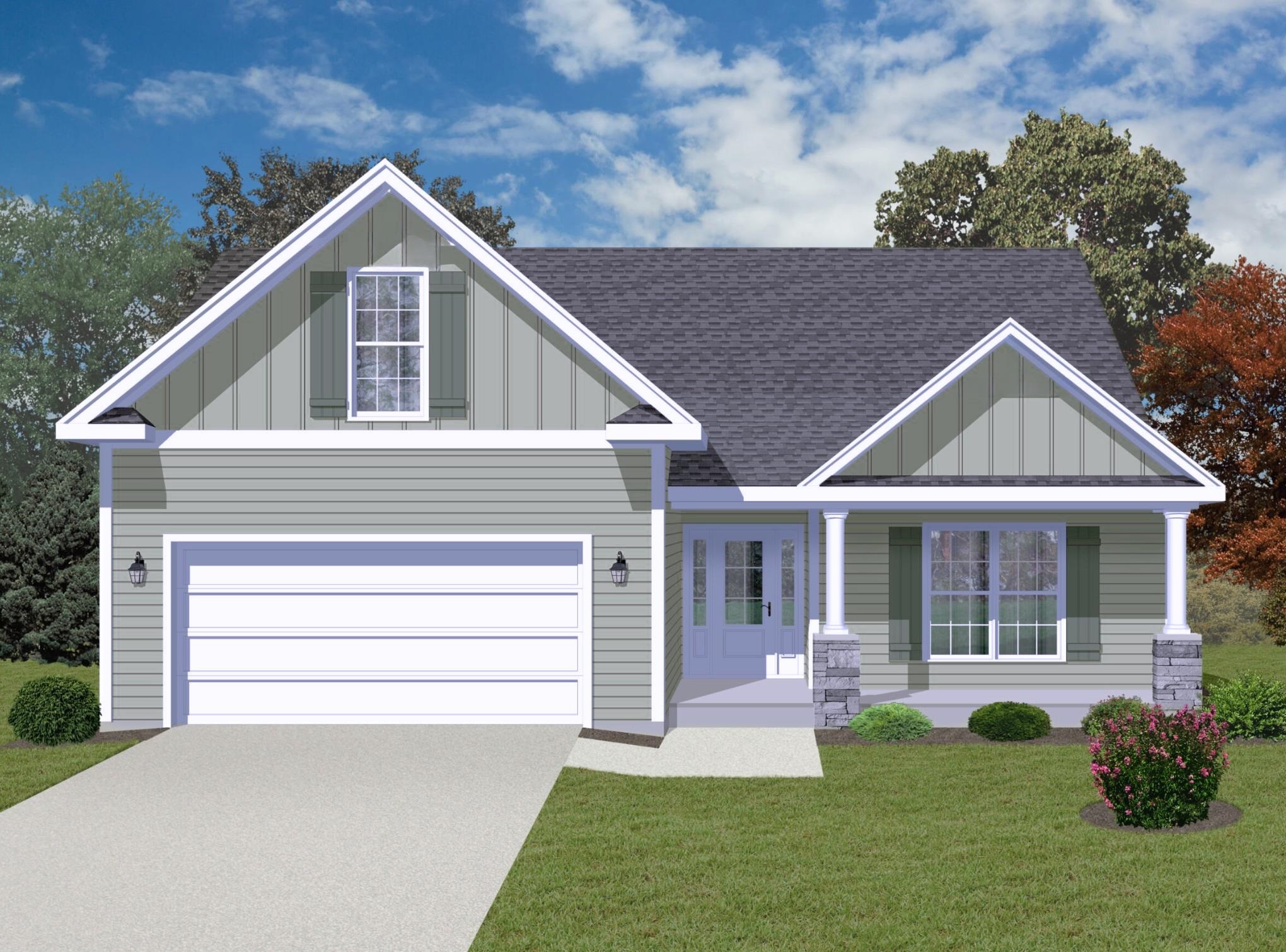
 Provided courtesy of © Copyright 2026 Coastal Carolinas Multiple Listing Service, Inc.®. Information Deemed Reliable but Not Guaranteed. © Copyright 2026 Coastal Carolinas Multiple Listing Service, Inc.® MLS. All rights reserved. Information is provided exclusively for consumers’ personal, non-commercial use, that it may not be used for any purpose other than to identify prospective properties consumers may be interested in purchasing.
Images related to data from the MLS is the sole property of the MLS and not the responsibility of the owner of this website. MLS IDX data last updated on 02-27-2026 3:07 PM EST.
Any images related to data from the MLS is the sole property of the MLS and not the responsibility of the owner of this website.
Provided courtesy of © Copyright 2026 Coastal Carolinas Multiple Listing Service, Inc.®. Information Deemed Reliable but Not Guaranteed. © Copyright 2026 Coastal Carolinas Multiple Listing Service, Inc.® MLS. All rights reserved. Information is provided exclusively for consumers’ personal, non-commercial use, that it may not be used for any purpose other than to identify prospective properties consumers may be interested in purchasing.
Images related to data from the MLS is the sole property of the MLS and not the responsibility of the owner of this website. MLS IDX data last updated on 02-27-2026 3:07 PM EST.
Any images related to data from the MLS is the sole property of the MLS and not the responsibility of the owner of this website.