Viewing Listing MLS# 2528305
Pawleys Island, SC 29585
- 4Beds
- 3Full Baths
- 2Half Baths
- 3,013SqFt
- 2007Year Built
- 0.48Acres
- MLS# 2528305
- Residential
- Detached
- Active
- Approx Time on Market3 months, 1 day
- AreaPawleys Island Area-Litchfield Beaches
- CountyGeorgetown
- Subdivision North Litchfield Beach
Overview
North Litchfield Beach - Waccamaw Trace! Discover coastal living at its finest in this stunning, fully furnished, 4-bedroom, 3.5-bath home featuring an elevator to all levels. The ground floor welcomes you with a spacious entry, sitting area, and half bath. The main level offers an inviting living room with a fireplace, formal dining area, breakfast nook, and a well-appointed kitchen. Enjoy outdoor living on multiple porches, including a screened porch off the dining area and master suite. The master retreat boasts a tray ceiling and a luxurious bath with a walk-in shower, jetted tub, and dual vanities. Upstairs, youll find three bedrooms and two full bathsone bedroom with a private en suite and the other two bedrooms sharing a convenient connecting bath. Finishing touches include crown molding, ceiling fans, and thoughtful design throughout. Relax on two porches or unwind on the patio in the fenced backyard. Waccamaw Trace offers a community pool, and short-cut access to the beach. North Litchfield Beach provides easy access to pristine beaches, Huntington Beach State Park, and nearby shopping and dining along Ocean Highway. This home combines comfort, elegance, and the perfect location for your coastal lifestyle!
Agriculture / Farm
Association Fees / Info
Hoa Frequency: Monthly
Hoa Fees: 65
Hoa: Yes
Hoa Includes: Pools
Community Features: GolfCartsOk, LongTermRentalAllowed, Pool, ShortTermRentalAllowed
Assoc Amenities: OwnerAllowedGolfCart, PetRestrictions, TenantAllowedGolfCart
Bathroom Info
Total Baths: 5.00
Halfbaths: 2
Fullbaths: 3
Room Features
DiningRoom: LivingDiningRoom
Kitchen: BreakfastBar, Pantry, StainlessSteelAppliances, SolidSurfaceCounters
LivingRoom: CeilingFans, Fireplace
PrimaryBathroom: DualSinks, JettedTub, SeparateShower
PrimaryBedroom: TrayCeilings, CeilingFans
Bedroom Info
Beds: 4
Building Info
Levels: Two
Year Built: 2007
Zoning: COVCOM
Style: RaisedBeach
Construction Materials: HardiplankType
Buyer Compensation
Exterior Features
Patio and Porch Features: RearPorch, FrontPorch, Patio, Porch, Screened
Pool Features: Community, OutdoorPool
Foundation: Raised
Exterior Features: Fence, Porch, Patio, Storage
Financial
Garage / Parking
Parking Capacity: 8
Garage: Yes
Parking Type: Underground, Boat, GarageDoorOpener
Green / Env Info
Interior Features
Floor Cover: Carpet, Tile, Wood
Fireplace: Yes
Laundry Features: WasherHookup
Furnished: Furnished
Interior Features: Elevator, Furnished, Fireplace, BreakfastBar, StainlessSteelAppliances, SolidSurfaceCounters
Appliances: Dishwasher, Disposal, Microwave, Range, Refrigerator, Dryer, Washer
Lot Info
Acres: 0.48
Lot Description: IrregularLot, LakeFront, PondOnLot
Misc
Pets Allowed: OwnerOnly, Yes
Offer Compensation
Other School Info
Property Info
County: Georgetown
Stipulation of Sale: None
Property Sub Type Additional: Detached
Disclosures: CovenantsRestrictionsDisclosure
Construction: Resale
Room Info
Sold Info
Sqft Info
Building Sqft: 5692
Living Area Source: Appraiser
Sqft: 3013
Tax Info
Unit Info
Utilities / Hvac
Heating: Central, Electric
Cooling: CentralAir
Cooling: Yes
Utilities Available: CableAvailable, ElectricityAvailable, PhoneAvailable, SewerAvailable, WaterAvailable
Heating: Yes
Water Source: Public
Waterfront / Water
Waterfront: Yes
Waterfront Features: Pond
Courtesy of The Dieter Company - Office: 843-237-2813














 Recent Posts RSS
Recent Posts RSS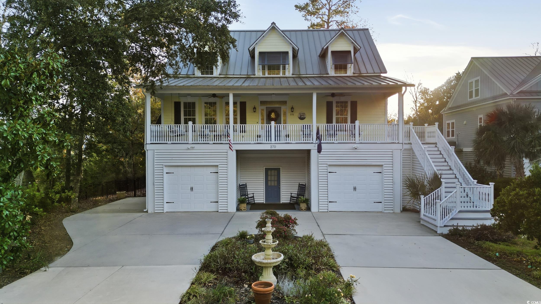
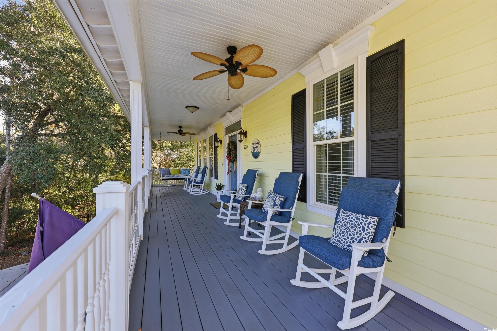


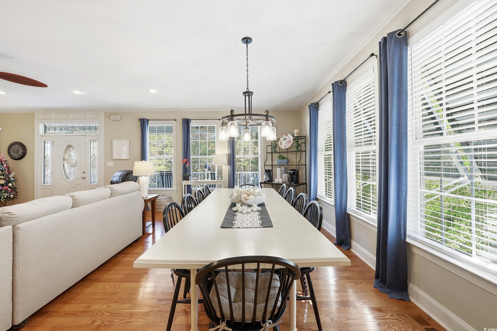
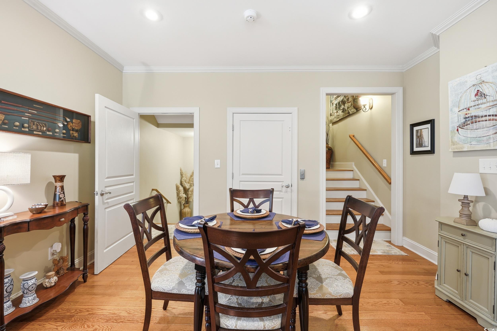
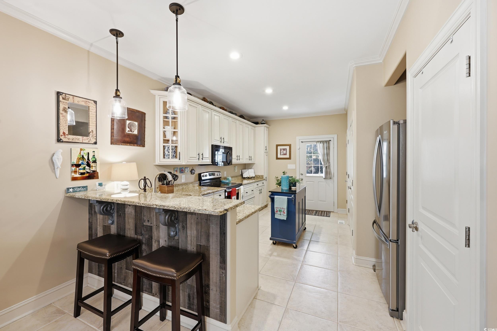




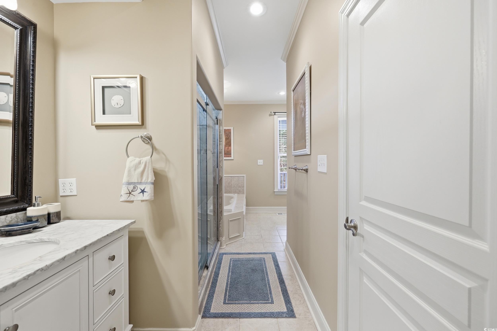
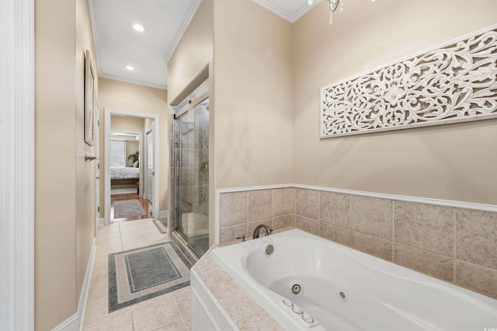
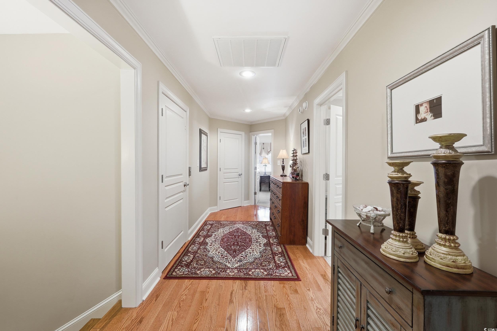
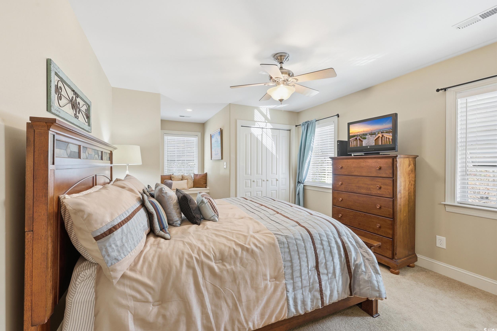
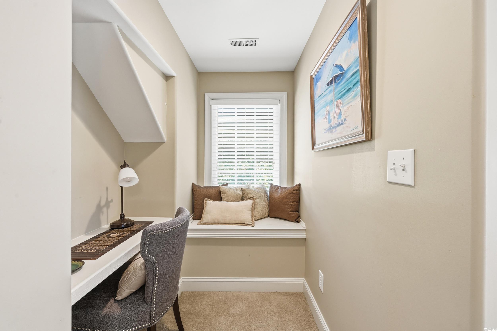
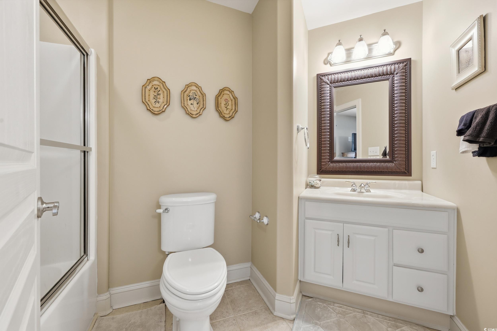
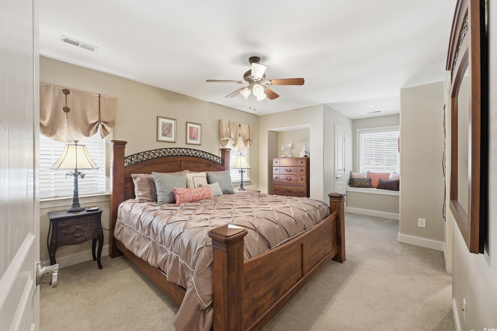
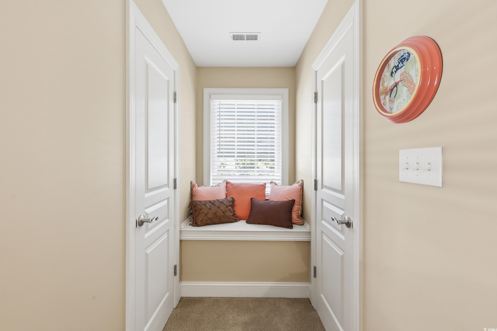
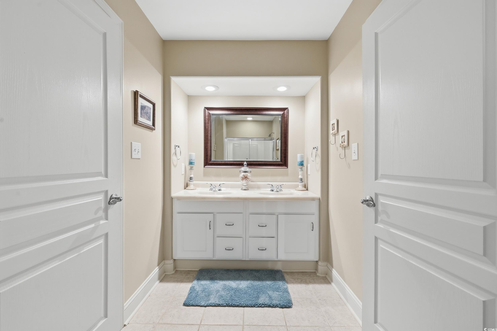
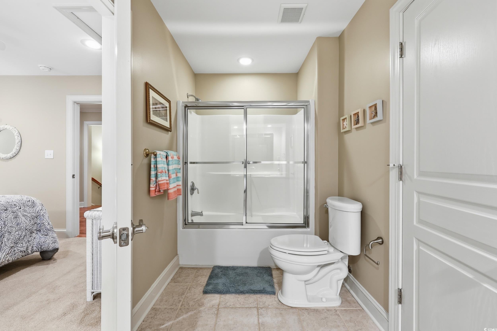
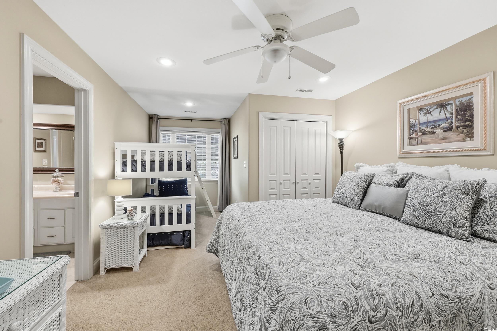
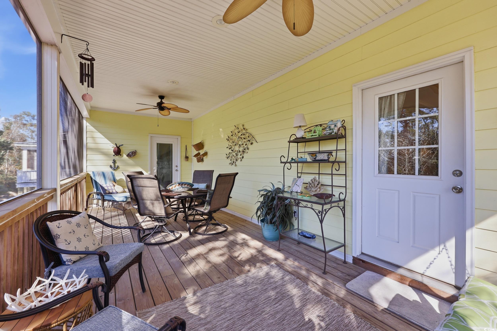
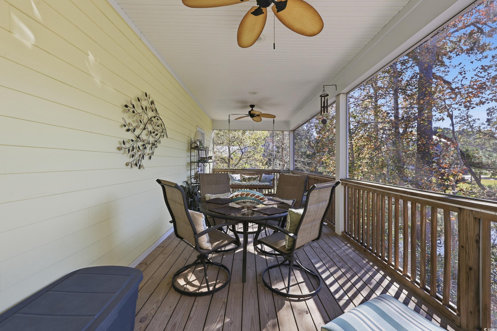


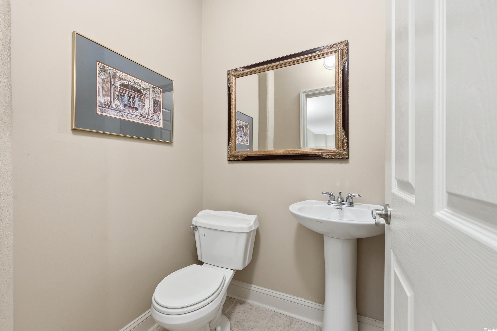


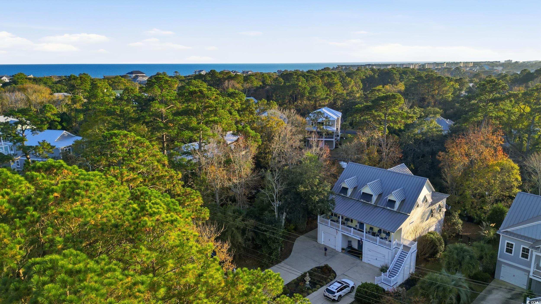



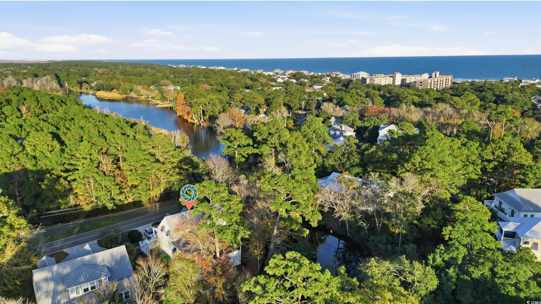

 Provided courtesy of © Copyright 2026 Coastal Carolinas Multiple Listing Service, Inc.®. Information Deemed Reliable but Not Guaranteed. © Copyright 2026 Coastal Carolinas Multiple Listing Service, Inc.® MLS. All rights reserved. Information is provided exclusively for consumers’ personal, non-commercial use, that it may not be used for any purpose other than to identify prospective properties consumers may be interested in purchasing.
Images related to data from the MLS is the sole property of the MLS and not the responsibility of the owner of this website. MLS IDX data last updated on 02-27-2026 4:36 PM EST.
Any images related to data from the MLS is the sole property of the MLS and not the responsibility of the owner of this website.
Provided courtesy of © Copyright 2026 Coastal Carolinas Multiple Listing Service, Inc.®. Information Deemed Reliable but Not Guaranteed. © Copyright 2026 Coastal Carolinas Multiple Listing Service, Inc.® MLS. All rights reserved. Information is provided exclusively for consumers’ personal, non-commercial use, that it may not be used for any purpose other than to identify prospective properties consumers may be interested in purchasing.
Images related to data from the MLS is the sole property of the MLS and not the responsibility of the owner of this website. MLS IDX data last updated on 02-27-2026 4:36 PM EST.
Any images related to data from the MLS is the sole property of the MLS and not the responsibility of the owner of this website.