Viewing Listing MLS# 2528010
Myrtle Beach, SC 29577
- 4Beds
- 3Full Baths
- 1Half Baths
- 2,870SqFt
- 2014Year Built
- 0.15Acres
- MLS# 2528010
- Residential
- Detached
- Active
- Approx Time on Market3 days
- AreaMyrtle Beach Area--Southern Limit To 10th Ave N
- CountyHorry
- Subdivision The Reserve - Market Common
Overview
Welcome to 1823 Francis Court in The Reserve at Market Common featuring a 4 bedroom home plus office with 3.5 baths. Welcome to a unique opportunity to live in one of the most sought-after coastal communities, where a perfect blend of natural beauty and modern convenience awaits. Nestled in a small, close-knit neighborhood with only 109 homes, this home offers not only a private oasis but also access to the communitys sparkling pool and walking trailsideal for relaxing and staying active. Located just a short golf cart ride away from downtown Market Common, and the beach, this community offers the best of both worlds: tranquility and easy access to dining, shopping, beaching and entertainment. This beautiful Savannah model home boasts a spacious 4/5 bedrooms and is designed for comfortable, luxury living. With the primary bedroom conveniently located on the first floor, you'll enjoy ease and privacy. The generous 4th bedroom upstairs offers plenty of space, while the additional office and bath make this home flexible for any lifestylewhether you work from home or need a private retreat. Step inside to discover a bright, open floor plan with tile floors throughout, creating a seamless flow between the living areas. The kitchen is a chef's dream, featuring granite countertops, white cabinetry, a corner pantry, and sleek stainless steel appliances. Whether youre cooking for family or entertaining guests, this kitchen is both stylish and functional. The heart of the home is the spacious living room that opens to a screened porch, perfect for relaxing or enjoying the peaceful surroundings. The paver patio extends your living space outdoors, ideal for summer barbecues and entertaining. The fenced yard offers a private retreat, backing up to the woods for a serene, natural buffer. The walking trails behind the property have direct access to scenic paths leading to the vibrant Market Common area. Other standout features include: Formal dining room with custom wainscoting, adding elegance and charm, First-floor laundry for convenience, Irrigation and security systems in place, providing peace of mind, 240V car charging station in the garage, ready for your electric vehicle, Mitsubishi mini split adding comfort to the garage, Attic Pull-down stairs for extra storage space, Natural gas connection for efficiency and comfort (cooking, heat & hot water). This Savannah model is highly coveted, especially with the fully finished upstairs that offers even more living space, making it the perfect place to call home. Enjoy the best of coastal living in this exceptional home, where beauty, comfort, and convenience combine. Whether you're relaxing at the community pool, strolling along the walking trails, or enjoying a meal in Market Common, this community offers the ideal backdrop for a fulfilling lifestyle. Market Common offers a lifestyle that includes many walking and bike trails, an 84,000 SF Veterans Clinic, medical facilities, bowling allay and cinema, numerous restaurants, unique children's playground, City Gym, Culinary Institute, Myrtle Beach International Airport is a short drive and of course, the beach is practically in your back yard. Easy living describes the lifestyle in Market Common. The highly acclaimed, Brookgreen Gardens, is one of the largest sculpture and botanical garden in the US. Dont miss outschedule your tour today and discover what makes this home so special!
Open House Info
Openhouse Start Time:
Saturday, November 29th, 2025 @ 1:00 PM
Openhouse End Time:
Saturday, November 29th, 2025 @ 3:00 PM
Openhouse Remarks: New Listing in The Reserve in Market Common featuring approx 2900 HSF of living space. 4 brs plus office or use office for 5th bedroom. Beautiful home in a lovely setting includes screened porch, paver patio, first floor Primary Suite and upstairs bedroom is large enough for a 2nd Primary. Natural gas and golf cart community! This home checks all the boxes.
Agriculture / Farm
Association Fees / Info
Hoa Frequency: Monthly
Hoa Fees: 101
Hoa: Yes
Hoa Includes: CommonAreas, LegalAccounting, Pools, RecreationFacilities
Community Features: GolfCartsOk, LongTermRentalAllowed, Pool
Assoc Amenities: OwnerAllowedGolfCart, PetRestrictions
Bathroom Info
Total Baths: 4.00
Halfbaths: 1
Fullbaths: 3
Room Dimensions
Bedroom1: 12x10
Bedroom2: 17x15
Bedroom3: 12x11
DiningRoom: 12x10
Kitchen: 12x13
LivingRoom: 22x14
PrimaryBedroom: 18x12
Room Level
Bedroom1: First
Bedroom2: Second
Bedroom3: First
PrimaryBedroom: First
Room Features
DiningRoom: SeparateFormalDiningRoom
Kitchen: BreakfastBar, BreakfastArea, Pantry, StainlessSteelAppliances, SolidSurfaceCounters
LivingRoom: CeilingFans, VaultedCeilings
Other: BedroomOnMainLevel, EntranceFoyer, Loft, UtilityRoom
PrimaryBathroom: DualSinks, GardenTubRomanTub, SeparateShower
PrimaryBedroom: TrayCeilings, CeilingFans, MainLevelMaster, VaultedCeilings, WalkInClosets
Bedroom Info
Beds: 4
Building Info
Year Built: 2014
Zoning: res
Construction Materials: HardiplankType, WoodFrame
Builders Name: Beazer
Builder Model: Savannah with an upstairs
Buyer Compensation
Exterior Features
Patio and Porch Features: Patio, Porch, Screened
Pool Features: Community, OutdoorPool
Foundation: Slab
Exterior Features: Fence, Patio
Financial
Garage / Parking
Parking Capacity: 4
Garage: Yes
Parking Type: Attached, Garage, TwoCarGarage, GarageDoorOpener
Attached Garage: Yes
Garage Spaces: 2
Green / Env Info
Interior Features
Floor Cover: Carpet, Tile
Laundry Features: WasherHookup
Furnished: Unfurnished
Interior Features: BreakfastBar, BedroomOnMainLevel, BreakfastArea, EntranceFoyer, Loft, StainlessSteelAppliances, SolidSurfaceCounters
Appliances: Dishwasher, Disposal, Microwave, Range, Refrigerator, Dryer, WaterPurifier, Washer
Lot Info
Acres: 0.15
Lot Size: 55x127x58x118
Lot Description: CityLot, Rectangular, RectangularLot
Misc
Pets Allowed: OwnerOnly, Yes
Offer Compensation
Other School Info
Property Info
County: Horry
Stipulation of Sale: None
Property Sub Type Additional: Detached
Security Features: SecuritySystem, SmokeDetectors
Disclosures: CovenantsRestrictionsDisclosure,SellerDisclosure
Construction: Resale
Room Info
Sold Info
Sqft Info
Building Sqft: 3558
Living Area Source: PublicRecords
Sqft: 2870
Tax Info
Unit Info
Utilities / Hvac
Heating: Central, Electric, ForcedAir, Gas
Cooling: CentralAir
Cooling: Yes
Utilities Available: CableAvailable, ElectricityAvailable, NaturalGasAvailable, PhoneAvailable, SewerAvailable, UndergroundUtilities, WaterAvailable
Heating: Yes
Water Source: Public
Waterfront / Water
Schools
Elem: Myrtle Beach Elementary School
Middle: Myrtle Beach Middle School
High: Myrtle Beach High School
Directions
The Reserve is a Beazer community located off of Farrow Parkway in Market Common.Courtesy of Bhhs Coastal Real Estate















 Recent Posts RSS
Recent Posts RSS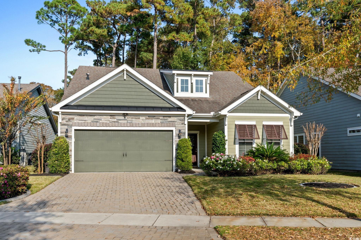
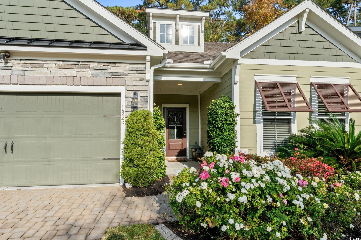
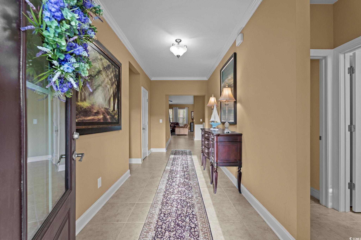
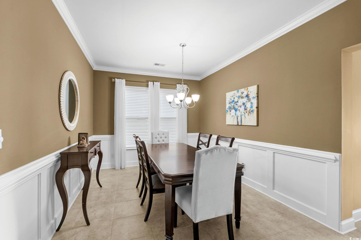
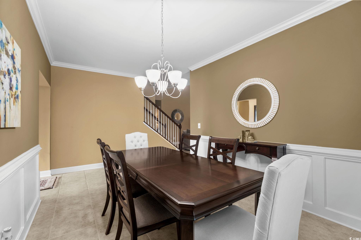
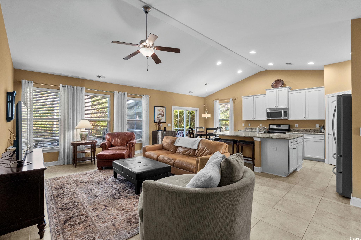
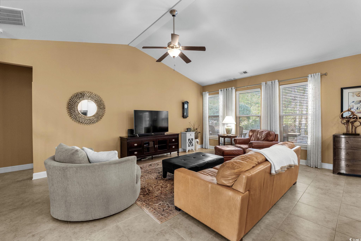
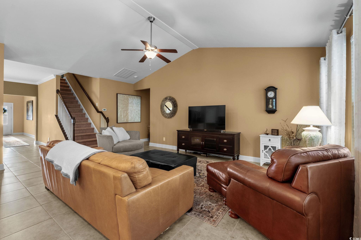
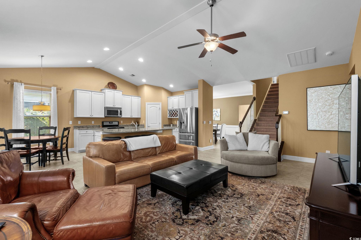
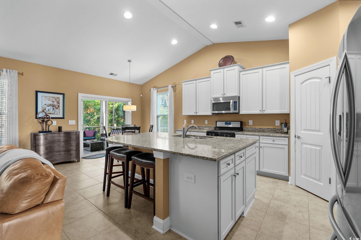
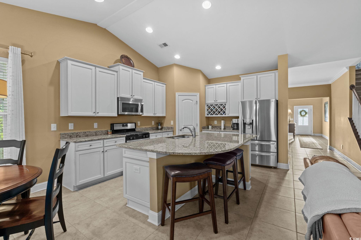
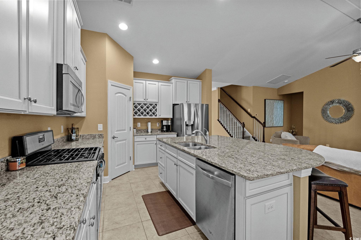
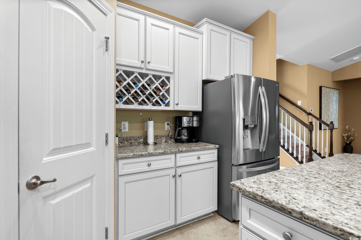
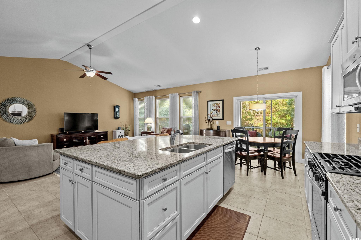
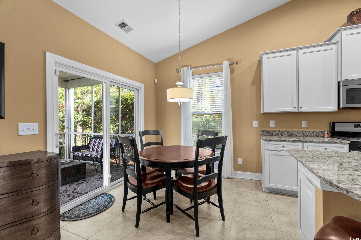
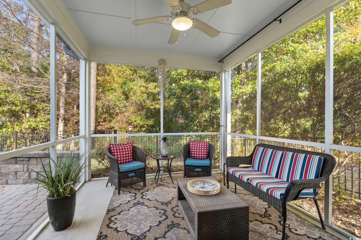
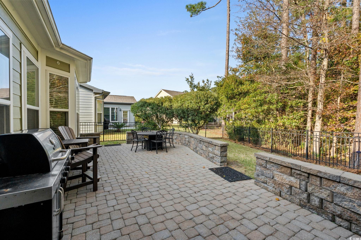
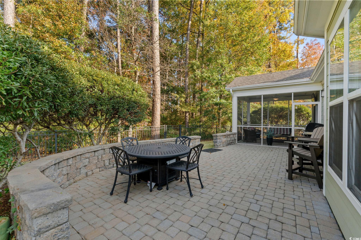
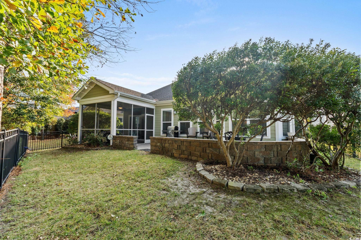
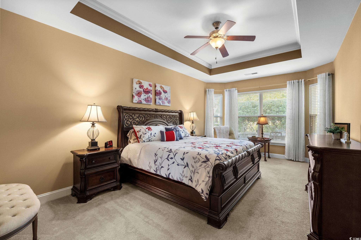
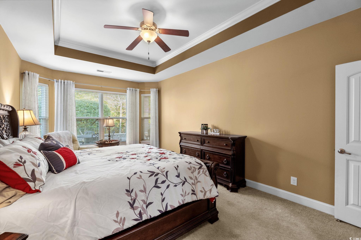
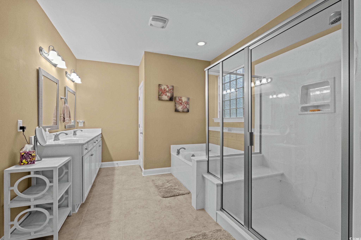
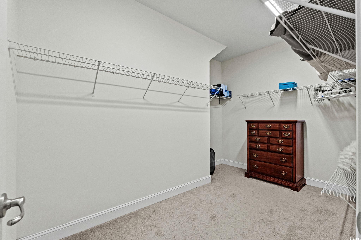
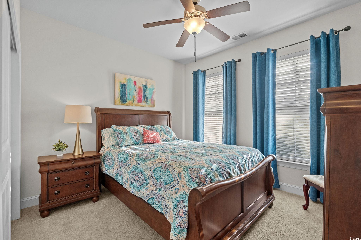
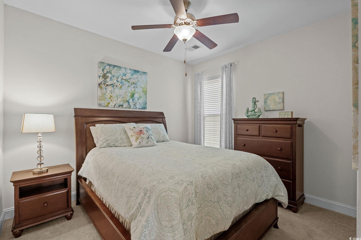
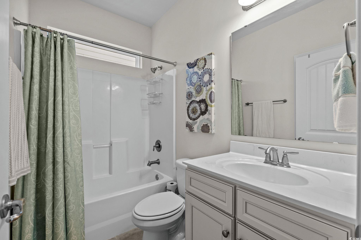
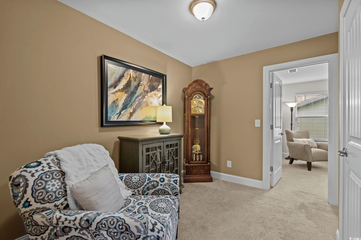
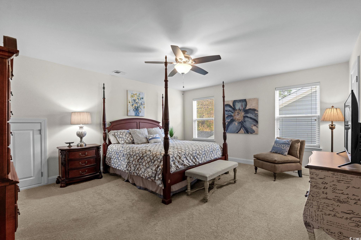
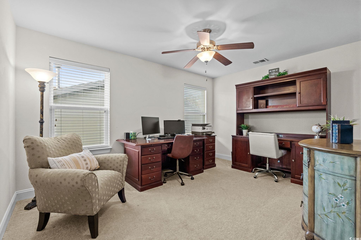
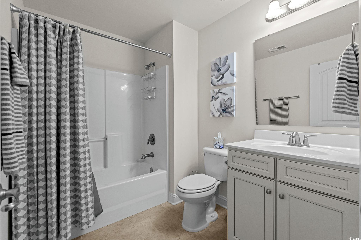
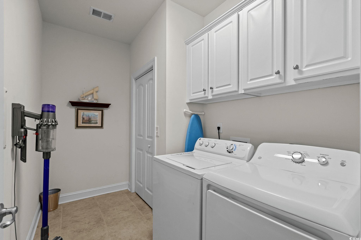
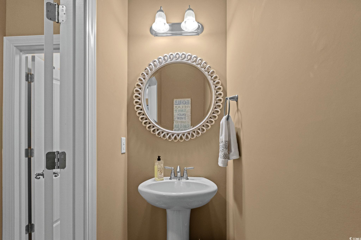
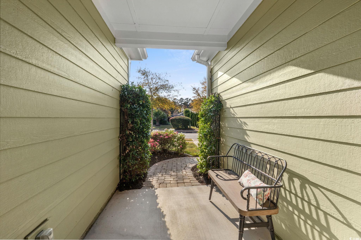
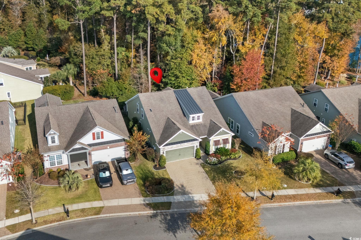
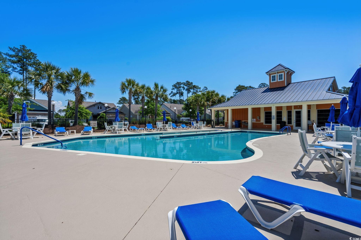
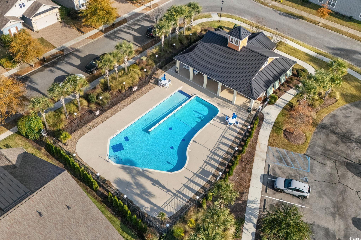
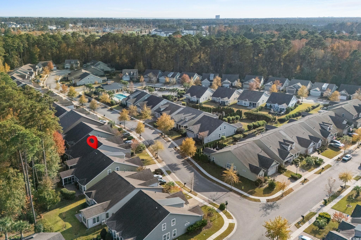
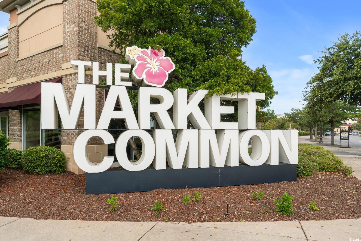
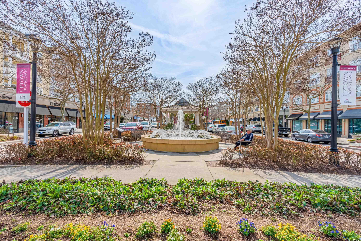
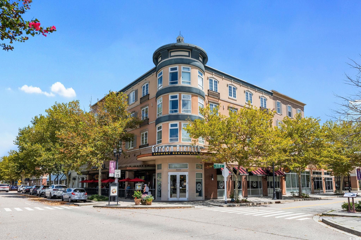
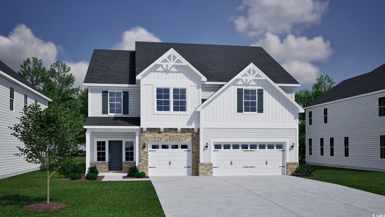
 MLS# 2526613
MLS# 2526613 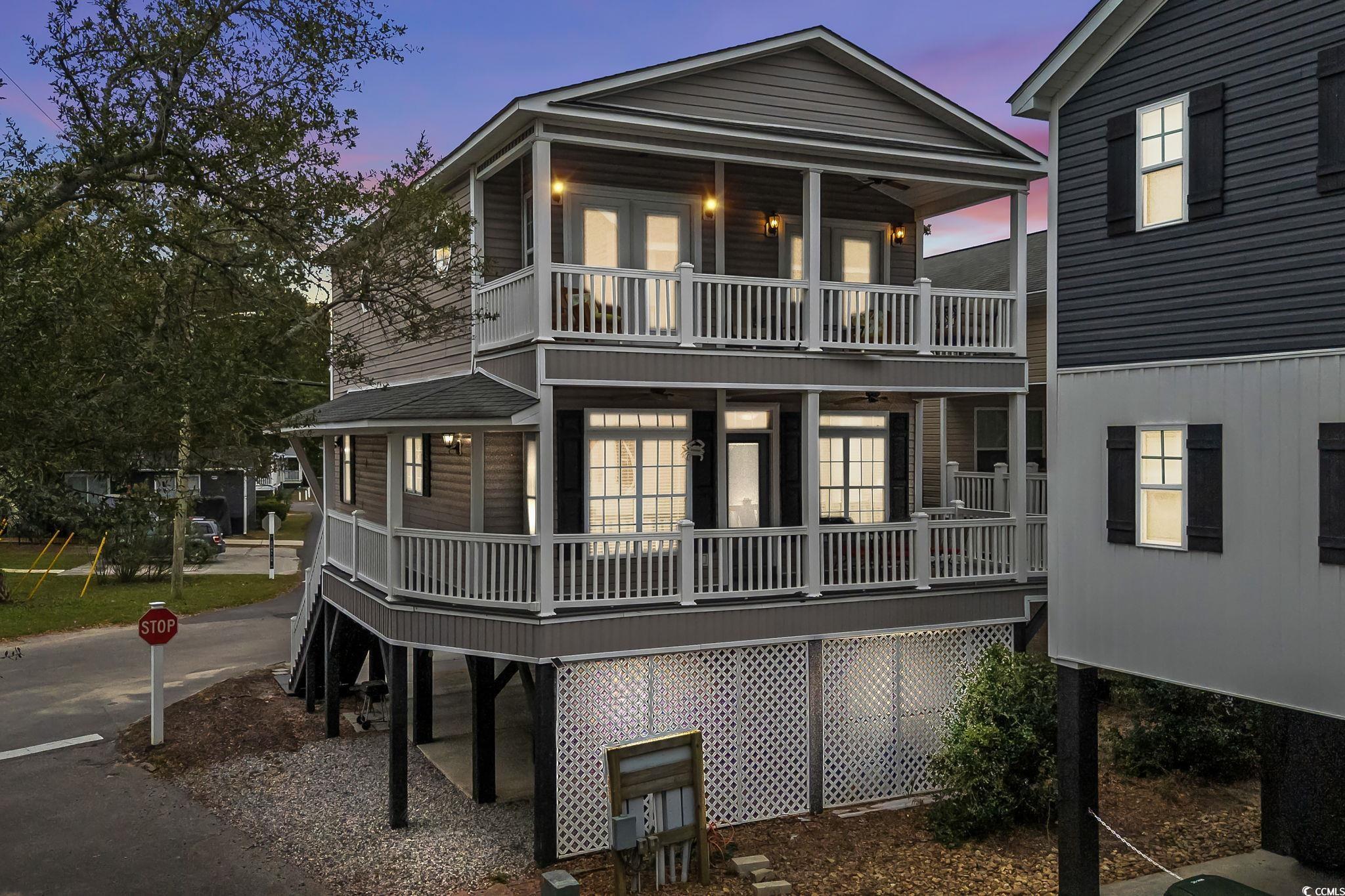

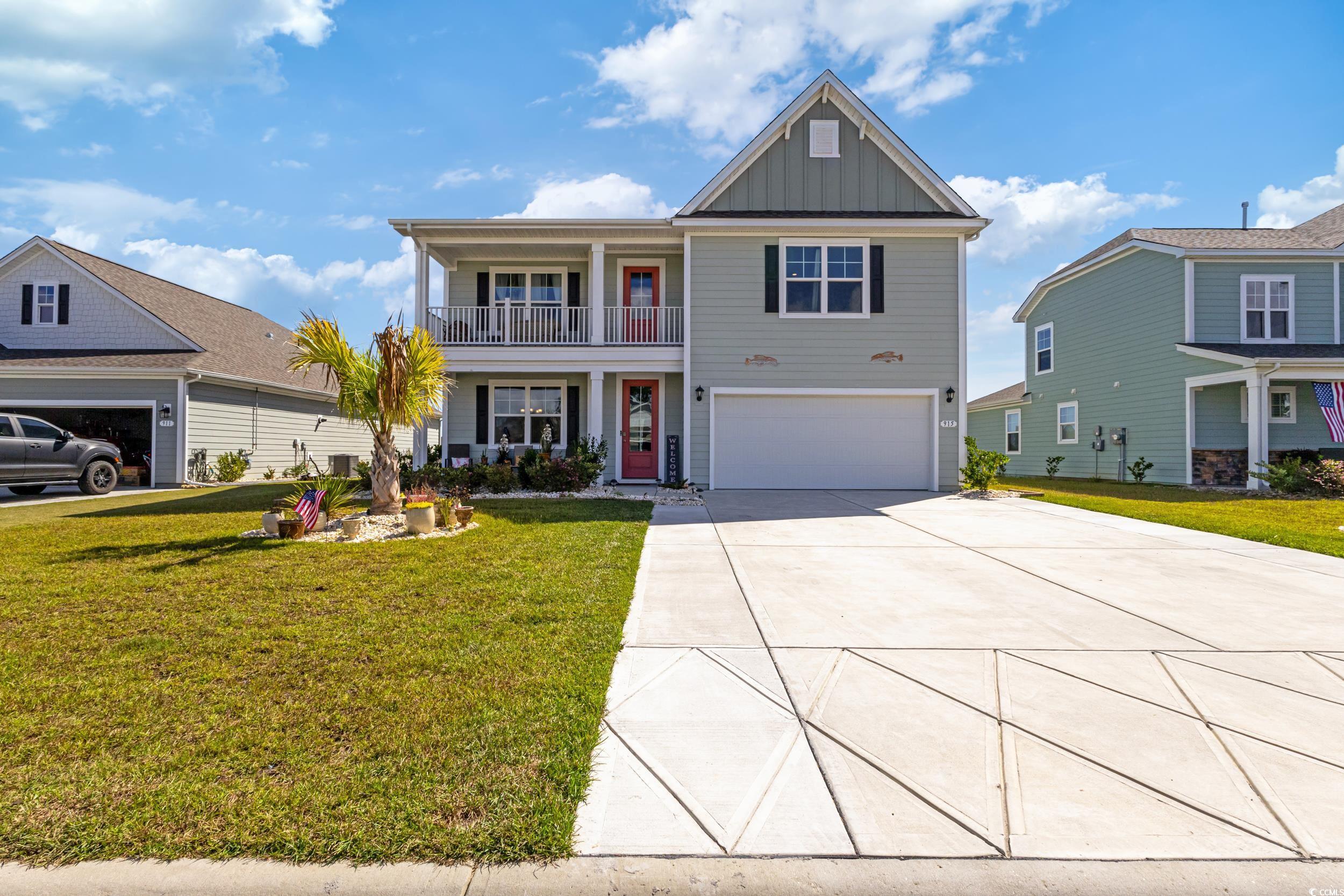
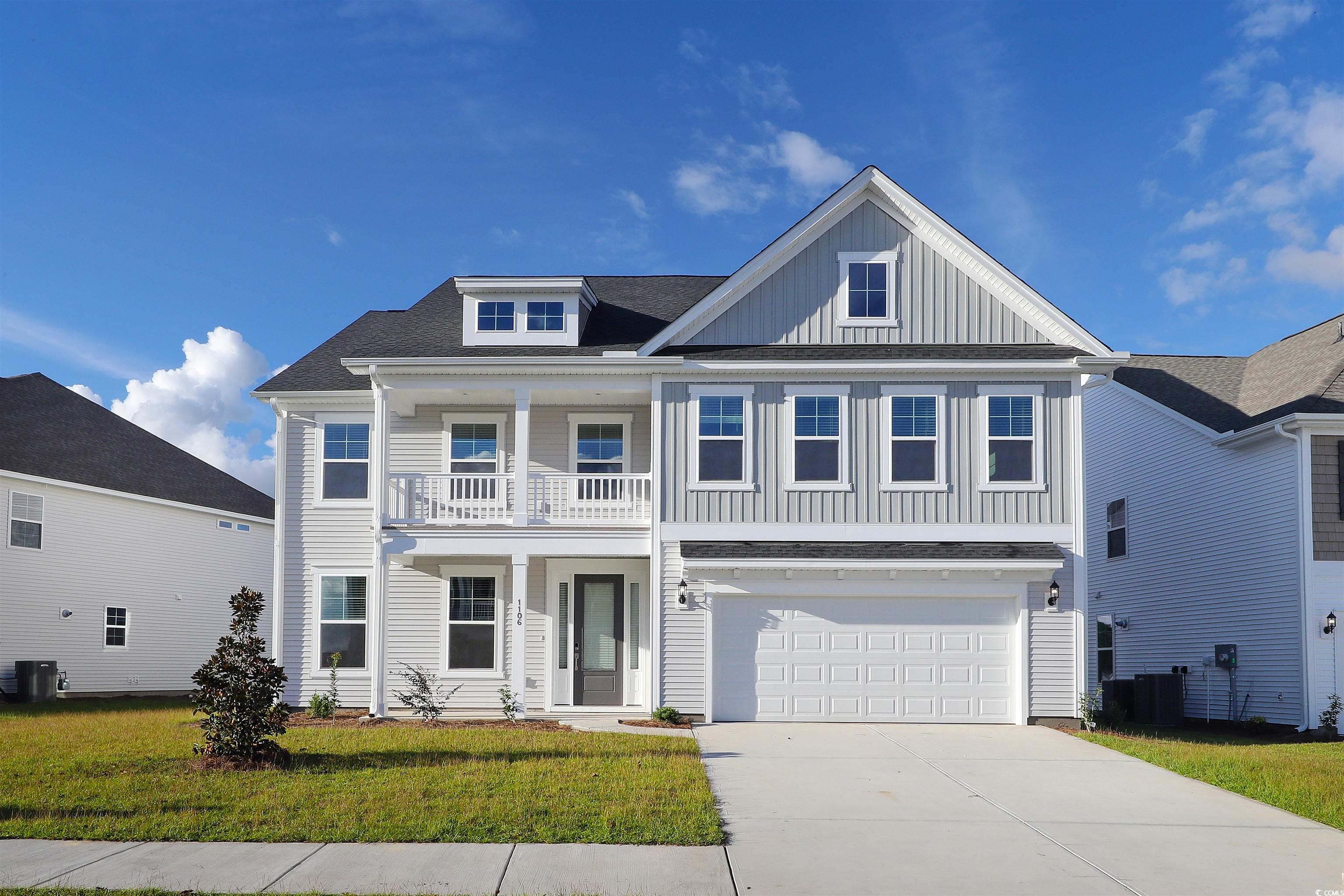
 Provided courtesy of © Copyright 2025 Coastal Carolinas Multiple Listing Service, Inc.®. Information Deemed Reliable but Not Guaranteed. © Copyright 2025 Coastal Carolinas Multiple Listing Service, Inc.® MLS. All rights reserved. Information is provided exclusively for consumers’ personal, non-commercial use, that it may not be used for any purpose other than to identify prospective properties consumers may be interested in purchasing.
Images related to data from the MLS is the sole property of the MLS and not the responsibility of the owner of this website. MLS IDX data last updated on 11-25-2025 6:25 AM EST.
Any images related to data from the MLS is the sole property of the MLS and not the responsibility of the owner of this website.
Provided courtesy of © Copyright 2025 Coastal Carolinas Multiple Listing Service, Inc.®. Information Deemed Reliable but Not Guaranteed. © Copyright 2025 Coastal Carolinas Multiple Listing Service, Inc.® MLS. All rights reserved. Information is provided exclusively for consumers’ personal, non-commercial use, that it may not be used for any purpose other than to identify prospective properties consumers may be interested in purchasing.
Images related to data from the MLS is the sole property of the MLS and not the responsibility of the owner of this website. MLS IDX data last updated on 11-25-2025 6:25 AM EST.
Any images related to data from the MLS is the sole property of the MLS and not the responsibility of the owner of this website.