Viewing Listing MLS# 2527990
Conway, SC 29526
- 3Beds
- 1Full Baths
- 1Half Baths
- 1,316SqFt
- 1983Year Built
- 0.18Acres
- MLS# 2527990
- Residential
- Detached
- Active
- Approx Time on Market3 months, 5 days
- AreaConway Area--South of Conway Between 501 & Wacc. River
- CountyHorry
- Subdivision Pine Valley Estates
Overview
Welcome home to this beautifully maintained all-brick residence, with no HOA, surrounded by mature, meticulous landscaping that creates an inviting first impression. Inside, you'll find a spotless and well-cared-for interior featuring an upgraded kitchen with granite countertops, modern appliances, and tile flooringperfect for everyday cooking or entertaining. The spacious living room offers plenty of room to relax, complemented by ceiling fans throughout the home for added comfort. The main bathroom showcases a gorgeous tile shower with matching tile floors, and the entire home has been refreshed with new interior paint. This property offers three bedrooms and one-and-a-half baths, providing a comfortable and functional layout. Step outside to enjoy a large rear deck ideal for hosting gatherings, grilling, and spending time with family and friends. Down below, the backyard features a wonderful fire pit area, offering a perfect space to unwind, share stories, and enjoy evenings outdoors. The entire yard is enclosed by a six-foot privacy fence, giving you the seclusion and peace you desire For added convenience, there are two outdoor storage buildings, including one spacious enough to house a motorcycle or additional equipment. Located just minutes from Coastal Carolina University, Conway Medical Center, and a wide variety of shopping and dining options, this home offers both comfort and convenience in a highly desirable area. Come see the care, pride, and upgrades this property offersit's truly move-in ready and waiting for its next owner.
Agriculture / Farm
Association Fees / Info
Hoa Frequency: Monthly
Bathroom Info
Total Baths: 2.00
Halfbaths: 1
Fullbaths: 1
Room Features
DiningRoom: CeilingFans, KitchenDiningCombo
FamilyRoom: CeilingFans
Kitchen: StainlessSteelAppliances, SolidSurfaceCounters
LivingRoom: CeilingFans
Other: Library
PrimaryBathroom: SeparateShower
PrimaryBedroom: CeilingFans
Bedroom Info
Beds: 3
Building Info
Num Stories: 1
Levels: One
Year Built: 1983
Zoning: SF
Style: Ranch
Construction Materials: Brick
Buyer Compensation
Exterior Features
Patio and Porch Features: Deck, FrontPorch
Window Features: StormWindows, WindowTreatments
Foundation: Crawlspace
Exterior Features: Deck, Fence, Storage
Financial
Garage / Parking
Parking Capacity: 4
Parking Type: Driveway
Green / Env Info
Interior Features
Floor Cover: Carpet, LuxuryVinyl, LuxuryVinylPlank, Tile
Laundry Features: WasherHookup
Furnished: Unfurnished
Interior Features: CeilingFans, SeparateShower, WindowTreatments, StainlessSteelAppliances, SolidSurfaceCounters
Appliances: Microwave, Range, Refrigerator
Lot Info
Acres: 0.18
Lot Description: CornerLot
Misc
Offer Compensation
Other School Info
Property Info
County: Horry
Stipulation of Sale: None
Property Sub Type Additional: Detached
Security Features: SmokeDetectors
Construction: Resale
Room Info
Basement: CrawlSpace
Sold Info
Sqft Info
Building Sqft: 1420
Living Area Source: PublicRecords
Sqft: 1316
Tax Info
Unit Info
Utilities / Hvac
Heating: Central
Cooling: CentralAir
Cooling: Yes
Utilities Available: CableAvailable, ElectricityAvailable, PhoneAvailable, SewerAvailable, WaterAvailable
Heating: Yes
Water Source: Public
Waterfront / Water
Directions
Off of Hwy 544 turn onto Todd Lane , at the stop sign turn left onto Stanway Dr. then right at Lincoln Lane. See the sign, home is on the corner.Courtesy of Realty One Group Dockside














 Recent Posts RSS
Recent Posts RSS
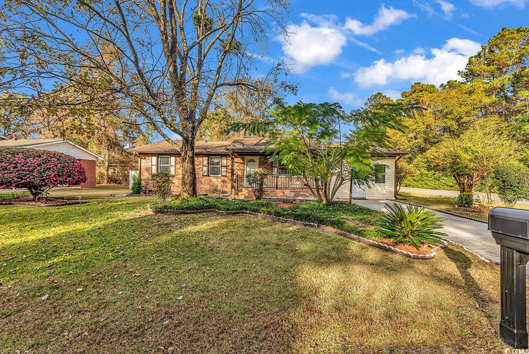

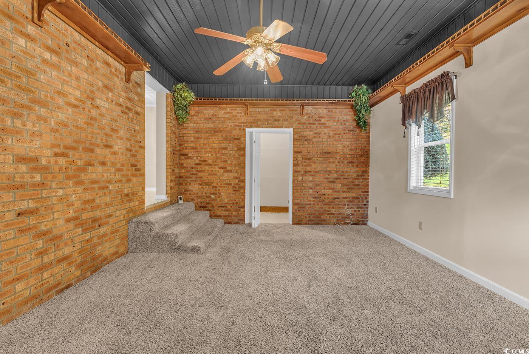

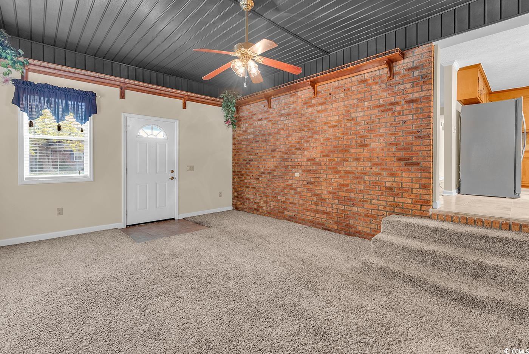
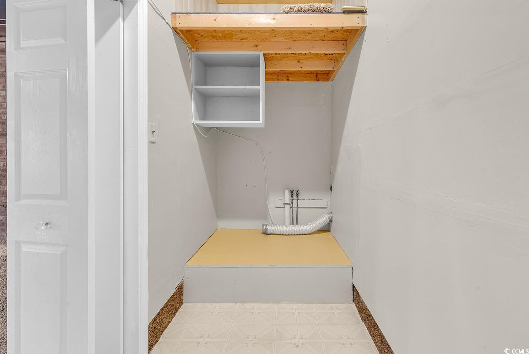
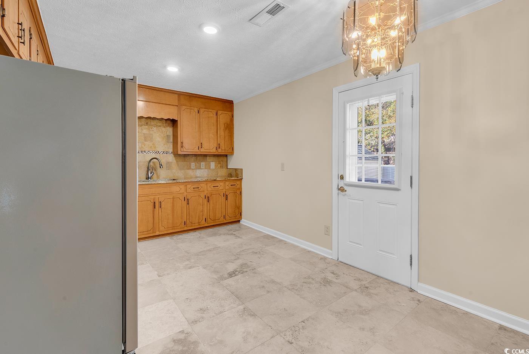

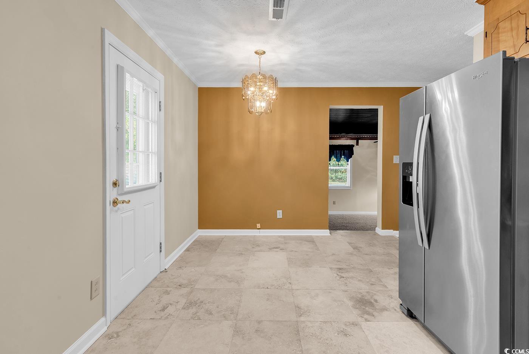





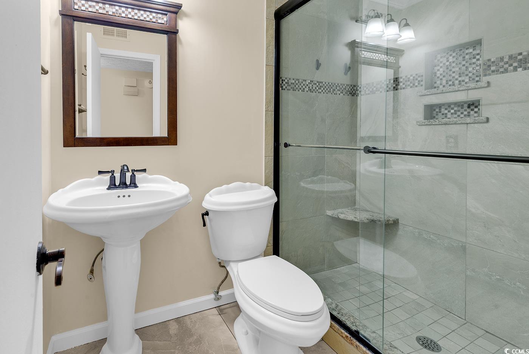
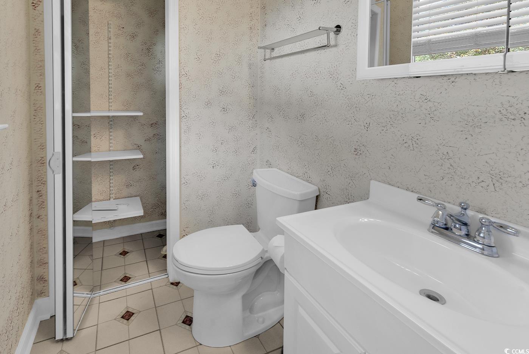

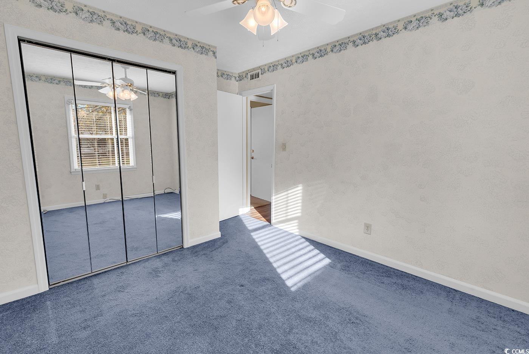



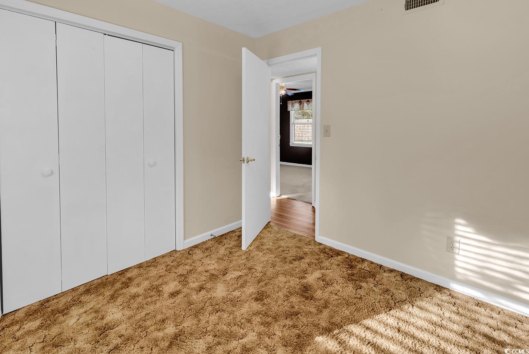
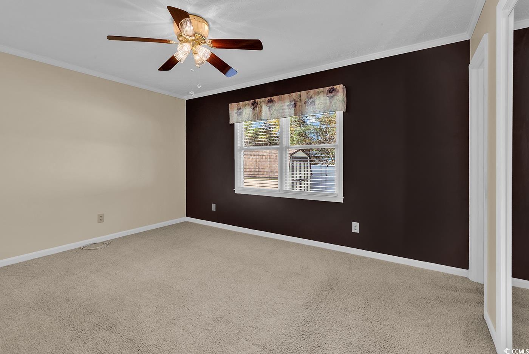
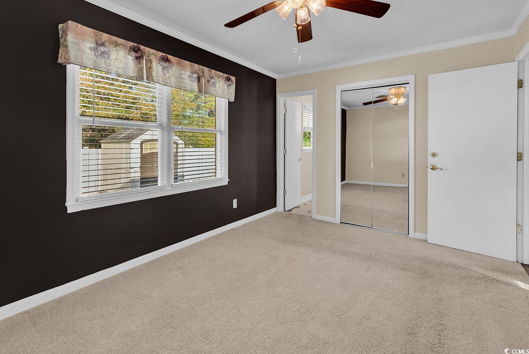
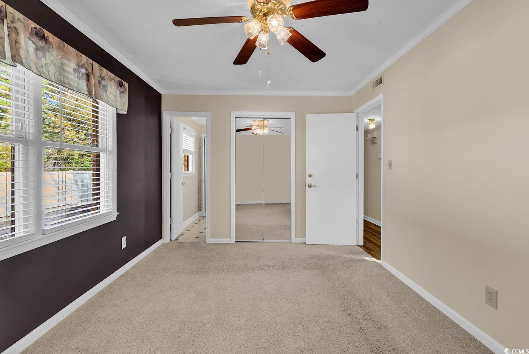


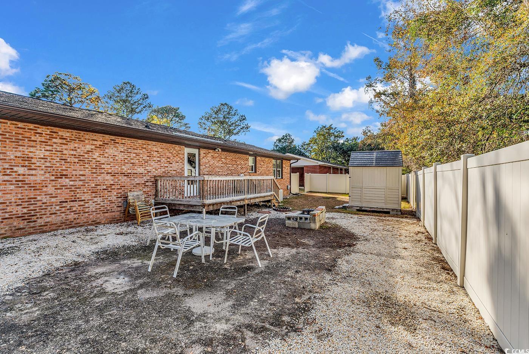


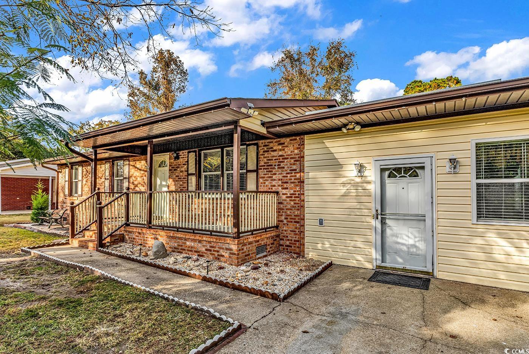
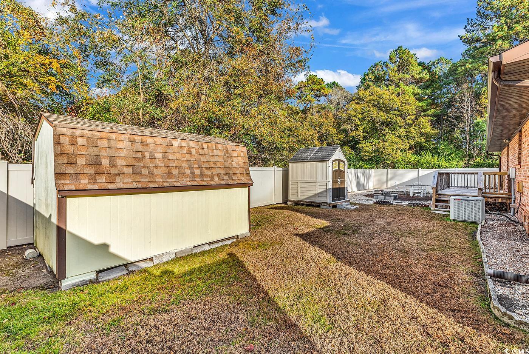
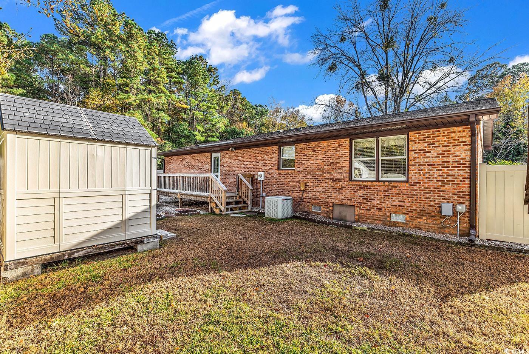
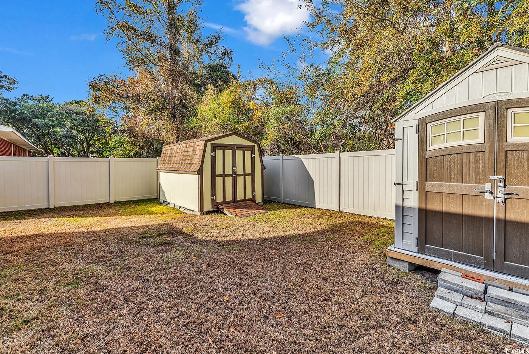
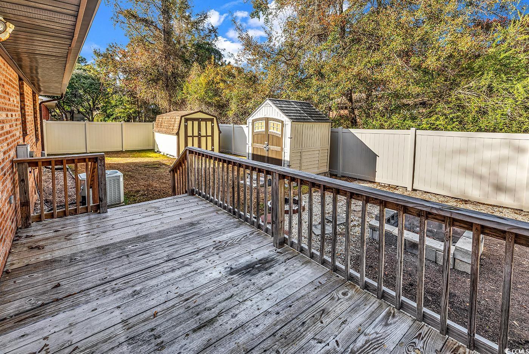
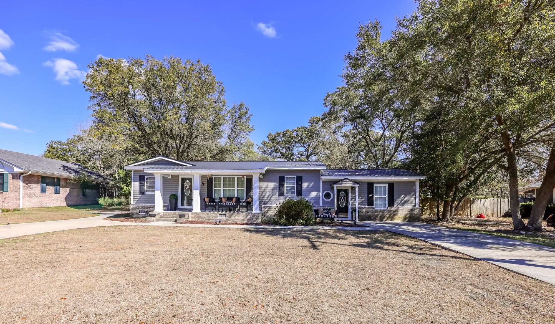
 MLS# 2605090
MLS# 2605090 


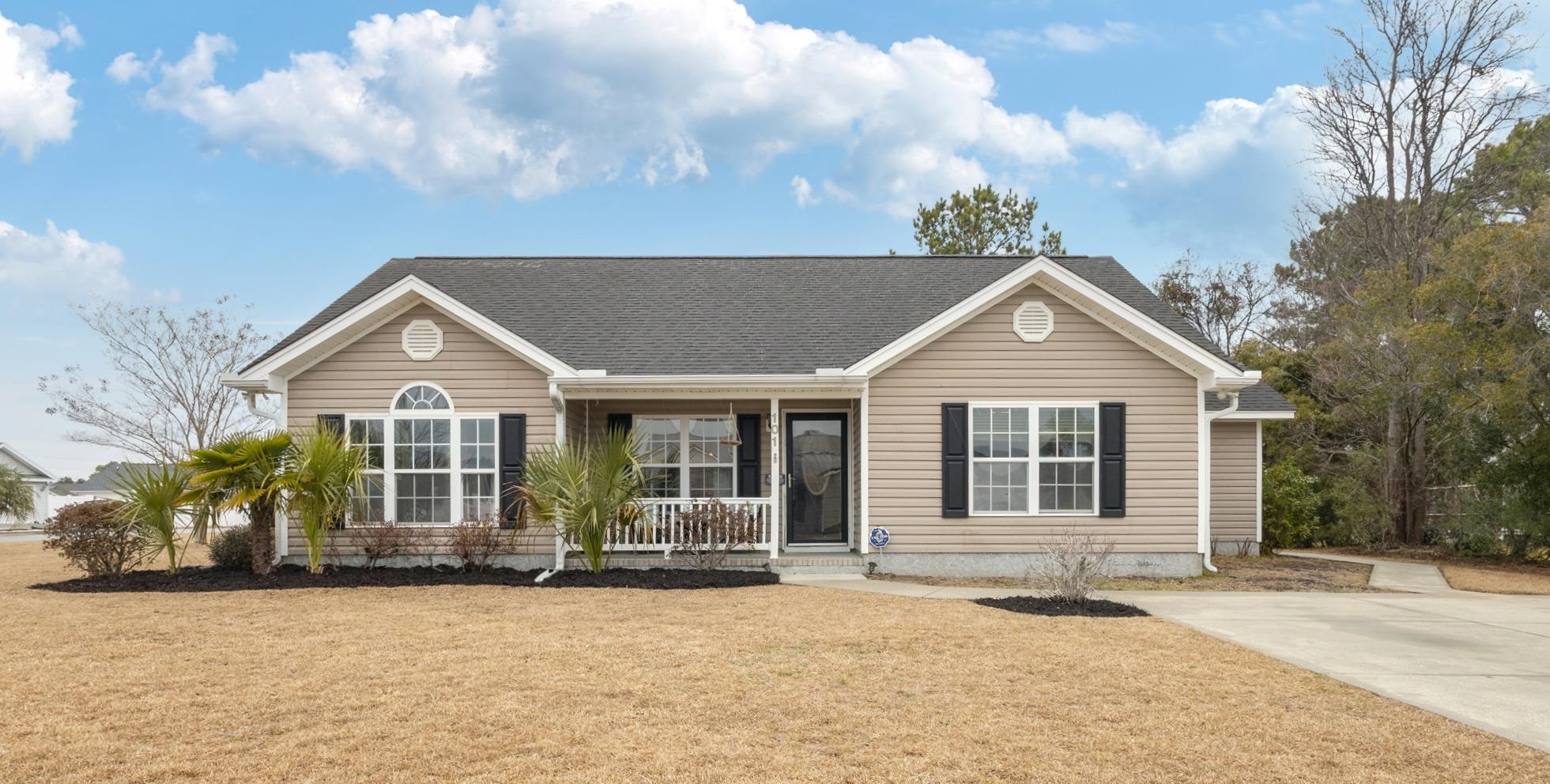
 Provided courtesy of © Copyright 2026 Coastal Carolinas Multiple Listing Service, Inc.®. Information Deemed Reliable but Not Guaranteed. © Copyright 2026 Coastal Carolinas Multiple Listing Service, Inc.® MLS. All rights reserved. Information is provided exclusively for consumers’ personal, non-commercial use, that it may not be used for any purpose other than to identify prospective properties consumers may be interested in purchasing.
Images related to data from the MLS is the sole property of the MLS and not the responsibility of the owner of this website. MLS IDX data last updated on 02-27-2026 6:29 AM EST.
Any images related to data from the MLS is the sole property of the MLS and not the responsibility of the owner of this website.
Provided courtesy of © Copyright 2026 Coastal Carolinas Multiple Listing Service, Inc.®. Information Deemed Reliable but Not Guaranteed. © Copyright 2026 Coastal Carolinas Multiple Listing Service, Inc.® MLS. All rights reserved. Information is provided exclusively for consumers’ personal, non-commercial use, that it may not be used for any purpose other than to identify prospective properties consumers may be interested in purchasing.
Images related to data from the MLS is the sole property of the MLS and not the responsibility of the owner of this website. MLS IDX data last updated on 02-27-2026 6:29 AM EST.
Any images related to data from the MLS is the sole property of the MLS and not the responsibility of the owner of this website.