Viewing Listing MLS# 2527980
Myrtle Beach, SC 29579
- 3Beds
- 2Full Baths
- N/AHalf Baths
- 2,028SqFt
- 2022Year Built
- 0.19Acres
- MLS# 2527980
- Residential
- Detached
- Active
- Approx Time on Market1 month, 25 days
- AreaMyrtle Beach Area--South of 501 Between West Ferry & Burcale
- CountyHorry
- Subdivision Forestbrook Estates
Overview
Exquisite and tastefully finished home nestled in the highly sought after Forestbrook Estates community in Myrtle Beach. Home shows like new, however, homeowners added an abundance of quality finishes making this ""One of a kind"". This spacious and open floor plan flows with ease and offers plenty of natural sun light. The large screened porch off of the living room leads out to an extended 11X22 custom patio area with a built in fire pit, comfy hammock swings and overlooking communities large pond for endless afternoons of relaxation or nights of entertaining with friends. If you enjoy a large kitchen with plenty of counterspace, you will love this kitchen. Finished with upgraded 36"" and 42"" staggered maple cabinets, center island, large pantry, stainless steel appliances and gas stove, this kitchen will appeal to your culinary delights. It's 3 car garage already has some built in storage areas offering a bunch of ""extra space"" because we all know we need it! Owners also added extra custom storage areas throughout the home. The large master situated on the back side of the home also overlooks the pond and has a nice sized walk in closet and master bath with double sinks and large walk in custom tiled shower. Conveniently sitting off of Forestbrook Road gives you access to both Hwy 501 or Hwy 31 which are 2 main area connectors which can take you to just about anywhere you wish to go on The Grand Strand and beach access is about a 20 minute drive. Here are a few more bonuses that this homes new owners will enjoy: a variety of planted trees/bushes/flowers and custom landscaping, updated lighting, custom paint throughout, feature wood walls in guest rooms, wainscoting custom touches, tiled front of fireplace with built in decorative fireplace wall, LVP throughout with tile in wet areas, custom blinds in screened porch AND there are two separate 30 Amp hookups for an RV and a generator (generator and RV not included). This one won't last long!
Agriculture / Farm
Association Fees / Info
Hoa Frequency: Monthly
Hoa Fees: 86
Hoa: Yes
Hoa Includes: CommonAreas, Pools, Trash
Community Features: GolfCartsOk, Pool
Assoc Amenities: OwnerAllowedGolfCart, OwnerAllowedMotorcycle, PetRestrictions, TenantAllowedGolfCart, TenantAllowedMotorcycle
Bathroom Info
Total Baths: 2.00
Fullbaths: 2
Room Dimensions
Bedroom1: 13X13
Bedroom2: 13X10
DiningRoom: 11X14
GreatRoom: 21X21
PrimaryBedroom: 14X15
Room Level
Bedroom1: First
Bedroom2: First
PrimaryBedroom: First
Room Features
DiningRoom: SeparateFormalDiningRoom
Kitchen: BreakfastBar, KitchenExhaustFan, KitchenIsland, Pantry, StainlessSteelAppliances, SolidSurfaceCounters
LivingRoom: CeilingFans, Fireplace, VaultedCeilings
Other: BedroomOnMainLevel, EntranceFoyer, UtilityRoom
PrimaryBathroom: DualSinks, SeparateShower
PrimaryBedroom: CeilingFans, MainLevelMaster, WalkInClosets
Bedroom Info
Beds: 3
Building Info
Num Stories: 1
Levels: One
Year Built: 2022
Zoning: MRD 3
Style: Ranch
Construction Materials: VinylSiding
Builders Name: Lennar
Builder Model: Muirood
Buyer Compensation
Exterior Features
Patio and Porch Features: FrontPorch, Patio, Porch, Screened
Window Features: StormWindows
Pool Features: Community, OutdoorPool
Foundation: Slab
Exterior Features: Patio
Financial
Garage / Parking
Parking Capacity: 6
Garage: Yes
Parking Type: Attached, Garage, ThreeCarGarage, GarageDoorOpener
Attached Garage: Yes
Garage Spaces: 3
Green / Env Info
Interior Features
Floor Cover: LuxuryVinyl, LuxuryVinylPlank, Tile
Door Features: StormDoors
Fireplace: Yes
Laundry Features: WasherHookup
Furnished: Unfurnished
Interior Features: Fireplace, BreakfastBar, BedroomOnMainLevel, EntranceFoyer, KitchenIsland, StainlessSteelAppliances, SolidSurfaceCounters
Appliances: Dishwasher, Disposal, Microwave, Range, Refrigerator, RangeHood, Dryer, Washer
Lot Info
Acres: 0.19
Lot Description: LakeFront, PondOnLot, Rectangular, RectangularLot
Misc
Pets Allowed: OwnerOnly, Yes
Offer Compensation
Other School Info
Property Info
County: Horry
Stipulation of Sale: None
Property Sub Type Additional: Detached
Security Features: SmokeDetectors
Disclosures: CovenantsRestrictionsDisclosure,SellerDisclosure
Construction: Resale
Room Info
Sold Info
Sqft Info
Building Sqft: 2865
Living Area Source: Builder
Sqft: 2028
Tax Info
Unit Info
Utilities / Hvac
Heating: Central, Electric, Gas
Cooling: CentralAir
Cooling: Yes
Utilities Available: CableAvailable, ElectricityAvailable, PhoneAvailable, SewerAvailable, UndergroundUtilities, WaterAvailable
Heating: Yes
Water Source: Public
Waterfront / Water
Waterfront: Yes
Waterfront Features: Pond
Schools
Elem: Forestbrook Elementary School
Middle: Forestbrook Middle School
High: Socastee High School
Courtesy of Century 21 Thomas















 Recent Posts RSS
Recent Posts RSS
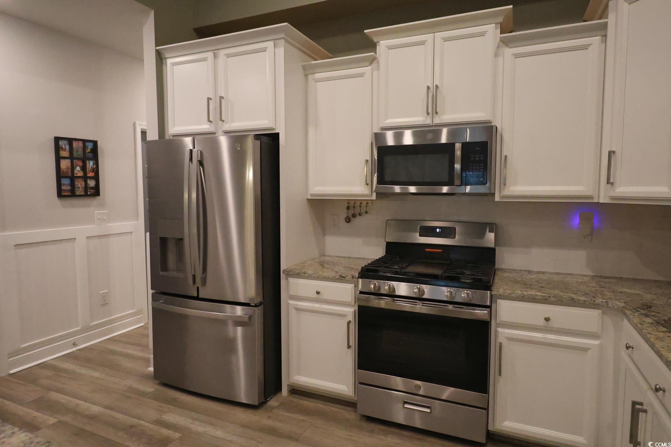




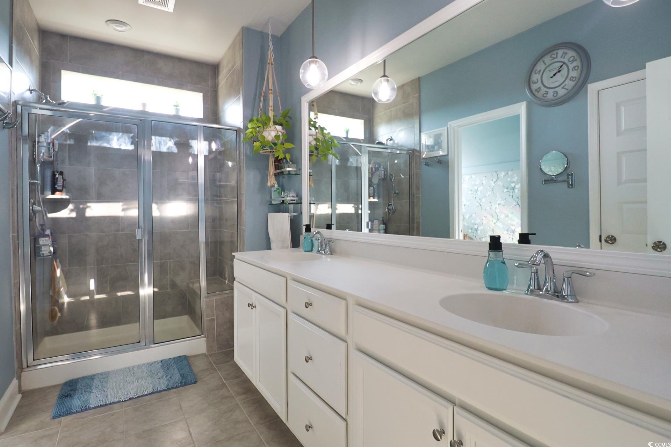





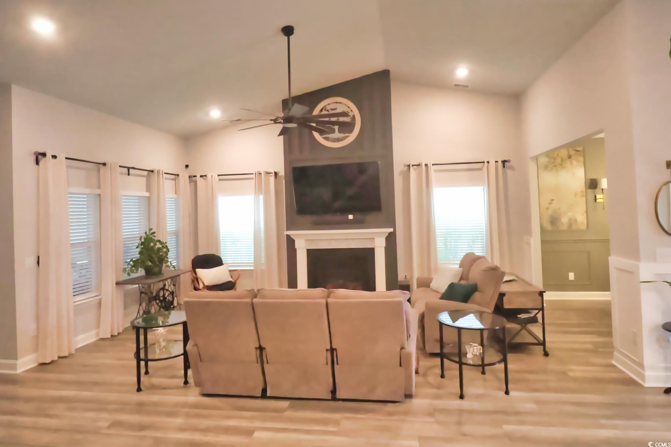
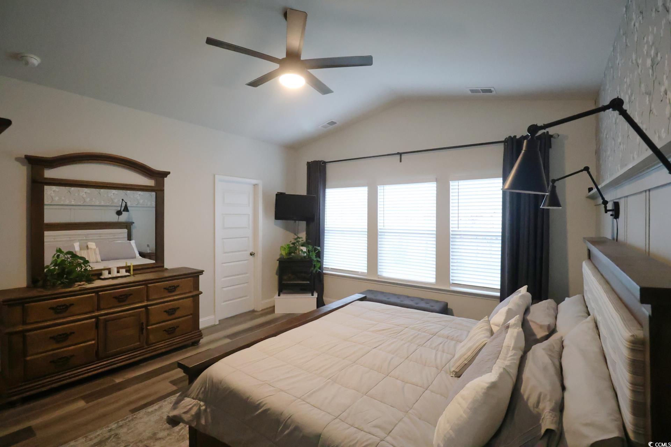



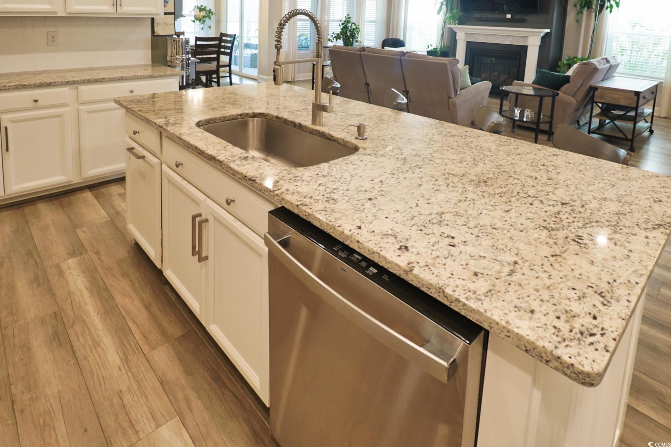




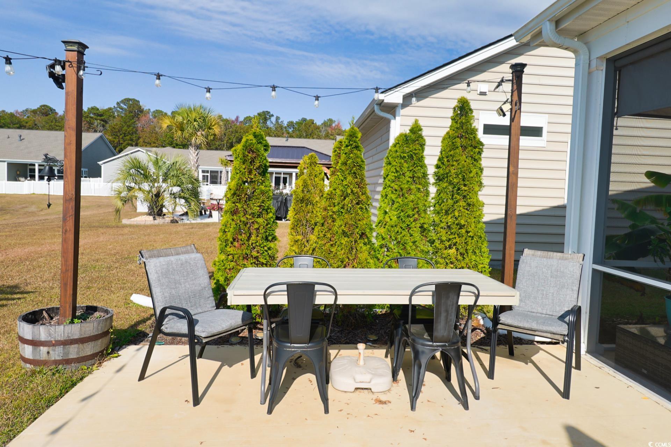
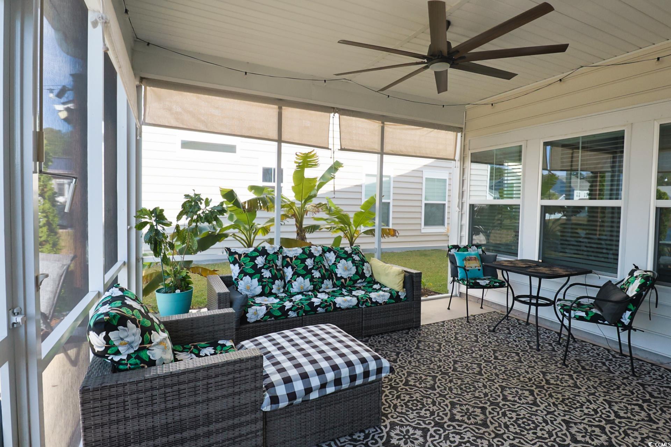
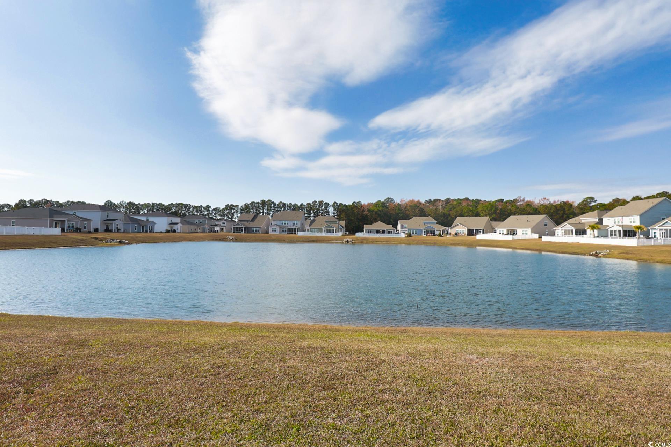
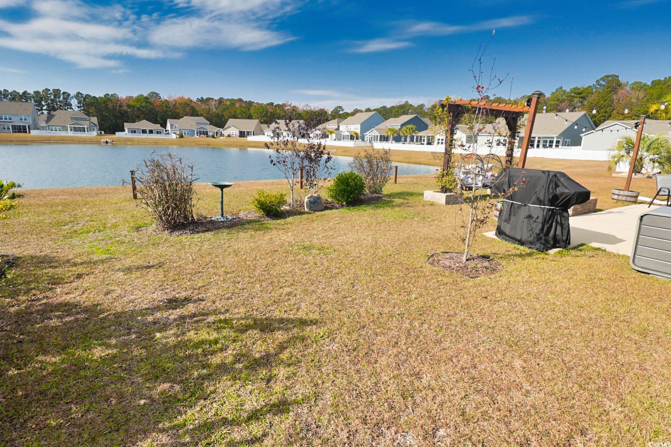
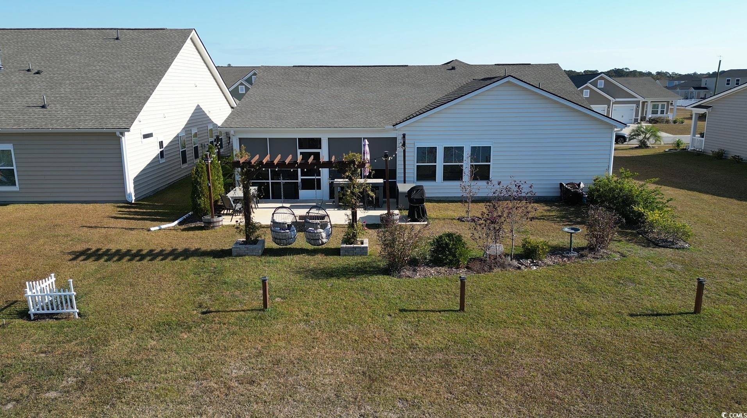





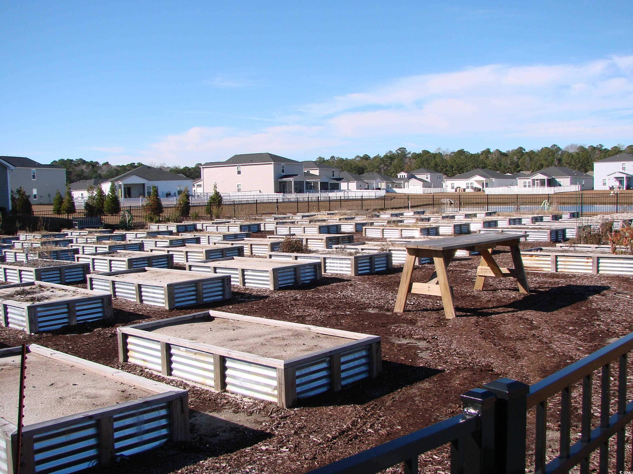

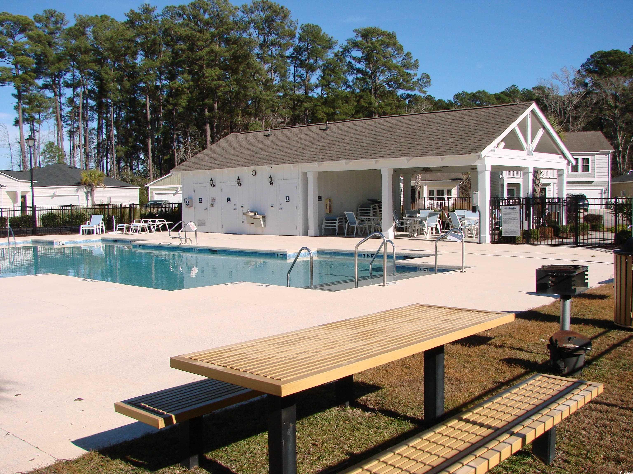




 MLS# 2601331
MLS# 2601331 
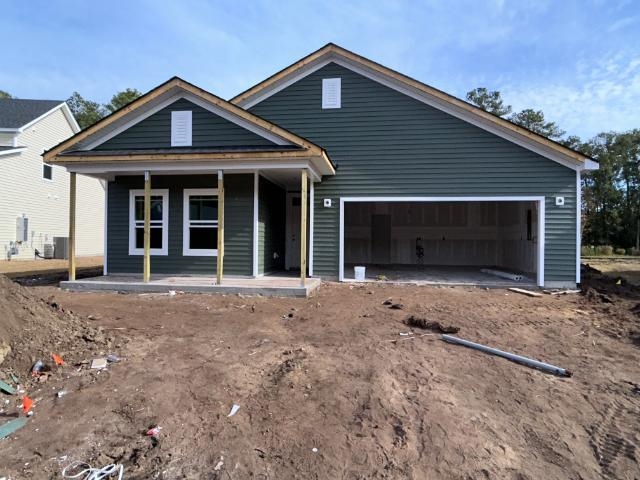


 Provided courtesy of © Copyright 2026 Coastal Carolinas Multiple Listing Service, Inc.®. Information Deemed Reliable but Not Guaranteed. © Copyright 2026 Coastal Carolinas Multiple Listing Service, Inc.® MLS. All rights reserved. Information is provided exclusively for consumers’ personal, non-commercial use, that it may not be used for any purpose other than to identify prospective properties consumers may be interested in purchasing.
Images related to data from the MLS is the sole property of the MLS and not the responsibility of the owner of this website. MLS IDX data last updated on 01-15-2026 11:45 PM EST.
Any images related to data from the MLS is the sole property of the MLS and not the responsibility of the owner of this website.
Provided courtesy of © Copyright 2026 Coastal Carolinas Multiple Listing Service, Inc.®. Information Deemed Reliable but Not Guaranteed. © Copyright 2026 Coastal Carolinas Multiple Listing Service, Inc.® MLS. All rights reserved. Information is provided exclusively for consumers’ personal, non-commercial use, that it may not be used for any purpose other than to identify prospective properties consumers may be interested in purchasing.
Images related to data from the MLS is the sole property of the MLS and not the responsibility of the owner of this website. MLS IDX data last updated on 01-15-2026 11:45 PM EST.
Any images related to data from the MLS is the sole property of the MLS and not the responsibility of the owner of this website.