Viewing Listing MLS# 2527959
Myrtle Beach, SC 29572
- 6Beds
- 3Full Baths
- 1Half Baths
- 4,120SqFt
- 2006Year Built
- 0.00Acres
- MLS# 2527959
- Residential
- Detached
- Active
- Approx Time on Market3 months, 4 days
- AreaMyrtle Beach Area--79th Ave N To Dunes Cove
- CountyHorry
- Subdivision Grande Dunes - Calais
Overview
Discover the perfect blend of luxury, comfort, and coastal living in this beautifully updated spacious six bedroom, three- and one-half bath home just a short walk to the beach. Set in one of the most desired Grand Dunes gated communities, this residence offers privacy, convenience, and resort-style amenities todays buyers crave. This home welcomes you with a long private driveway that sets the tone for peaceful living. Enjoy year-round outdoor relaxation on the spacious screened porch, complete with outdoor kitchen, large screen TV-perfect for entertaining or quiet evenings at home. With no homes behind the property, youll experience rate privacy and serene views. Creating a truly tranquil backyard retreat. Step inside the elegant formal living room and dining room into a fully renovated kitchen that makes both everyday cooking and entertaining a joy, complemented by brand new flooring and stylish new lighting that creates a warm, modern feel throughout. Fresh new window treatments add a designer touch while enhancing natural light in every room. The large master suite is your personal retreat, featuring a spa-like bathroom designed for relaxation at the end of a long day. Outside, your private backyard and screened porch provide the perfect space for morning coffee, evening gatherings, or simply unwinding in your own peaceful haven. Pet lovers will appreciate the built-in dog-washing station-no more trips to the groomer-and the communities amenities complete the lifestyle: a sparkling swim pool beautifully maintained grounds, and the security and serenity of a gated neighborhood plus membership to the Grand Dunes Ocean Club. This home isnt just updated-its elevated. Move-in ready, close to the ocean, and designed for easy, breezy coastal living.
Agriculture / Farm
Association Fees / Info
Hoa Frequency: Monthly
Hoa Fees: 374
Hoa: Yes
Community Features: Beach, Clubhouse, GolfCartsOk, PrivateBeach, RecreationArea, LongTermRentalAllowed, Pool
Assoc Amenities: BeachRights, Clubhouse, OwnerAllowedGolfCart, PrivateMembership, PetRestrictions
Bathroom Info
Total Baths: 4.00
Halfbaths: 1
Fullbaths: 3
Room Features
DiningRoom: SeparateFormalDiningRoom
FamilyRoom: CeilingFans, Fireplace
Kitchen: BreakfastArea, KitchenExhaustFan, KitchenIsland, Pantry, StainlessSteelAppliances, SolidSurfaceCounters
LivingRoom: VaultedCeilings
Other: BedroomOnMainLevel, EntranceFoyer, UtilityRoom
PrimaryBathroom: DualSinks, GardenTubRomanTub, SeparateShower
PrimaryBedroom: TrayCeilings, CeilingFans, MainLevelMaster, WalkInClosets
Bedroom Info
Beds: 6
Building Info
Year Built: 2006
Zoning: Res
Style: Mediterranean
Buyer Compensation
Exterior Features
Patio and Porch Features: FrontPorch, Patio, Porch, Screened
Window Features: WindowTreatments
Pool Features: Community, OutdoorPool, Private
Foundation: Slab
Exterior Features: BuiltInBarbecue, Barbecue, Fence, OutdoorKitchen, Patio
Financial
Garage / Parking
Parking Capacity: 6
Garage: Yes
Parking Type: Attached, Garage, TwoCarGarage, GarageDoorOpener
Attached Garage: Yes
Garage Spaces: 2
Green / Env Info
Green Energy Efficient: Doors, Windows
Interior Features
Floor Cover: Carpet, Tile
Door Features: InsulatedDoors
Fireplace: Yes
Laundry Features: WasherHookup
Furnished: Unfurnished
Interior Features: TrayCeilings, CeilingFans, DualSinks, Fireplace, GardenTubRomanTub, MainLevelPrimary, SittingAreaInPrimary, SeparateShower, WalkInClosets, WindowTreatments, BedroomOnMainLevel, BreakfastArea, EntranceFoyer, KitchenIsland, StainlessSteelAppliances, SolidSurfaceCounters
Appliances: Dishwasher, Disposal, Microwave, Range, Refrigerator, RangeHood, Dryer, Washer
Lot Info
Acres: 0.00
Lot Description: CityLot
Misc
Pool Private: Yes
Pets Allowed: OwnerOnly, Yes
Offer Compensation
Other School Info
Property Info
County: Horry
Stipulation of Sale: None
Property Sub Type Additional: Detached
Security Features: SecuritySystem, SmokeDetectors
Disclosures: CovenantsRestrictionsDisclosure,SellerDisclosure
Construction: Resale
Room Info
Sold Info
Sqft Info
Building Sqft: 5350
Living Area Source: Other
Sqft: 4120
Tax Info
Unit Info
Utilities / Hvac
Heating: Central, Electric, Gas, Propane
Utilities Available: CableAvailable, ElectricityAvailable, PhoneAvailable, SewerAvailable, WaterAvailable
Heating: Yes
Water Source: Public
Waterfront / Water
Schools
Elem: Myrtle Beach Elementary School
Middle: Myrtle Beach Middle School
High: Myrtle Beach High School
Directions
Third home on the right after Calais gate.Courtesy of Dargan Real Estate













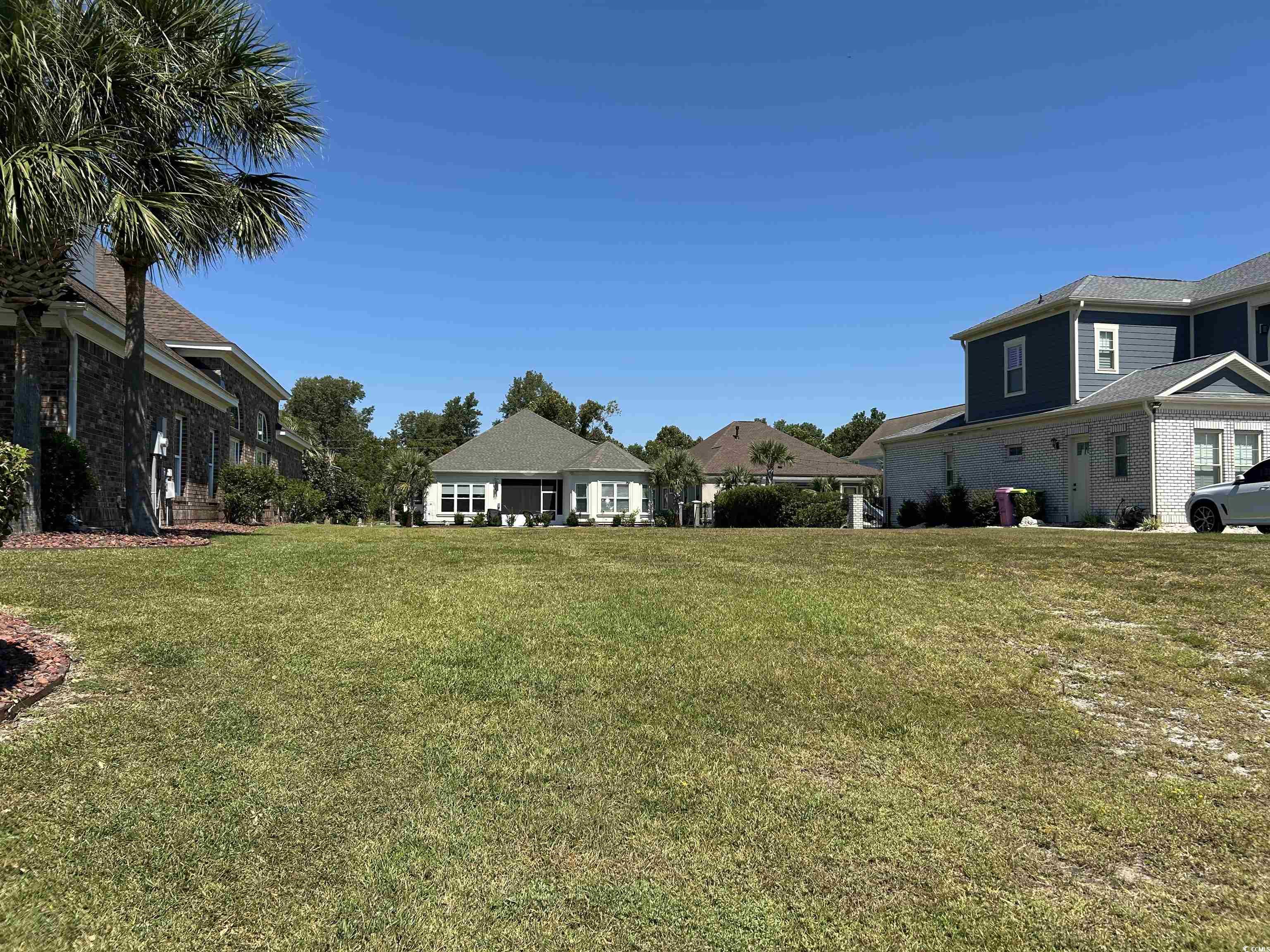

 Recent Posts RSS
Recent Posts RSS




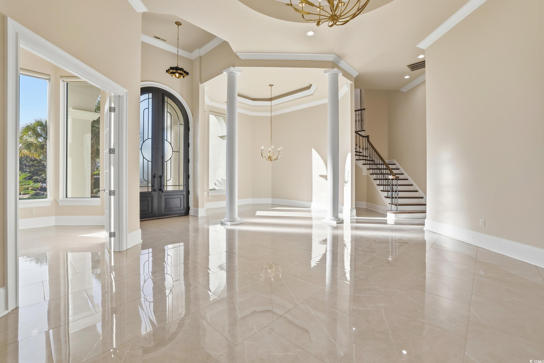
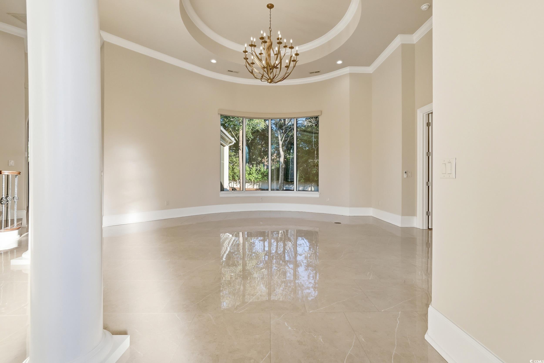

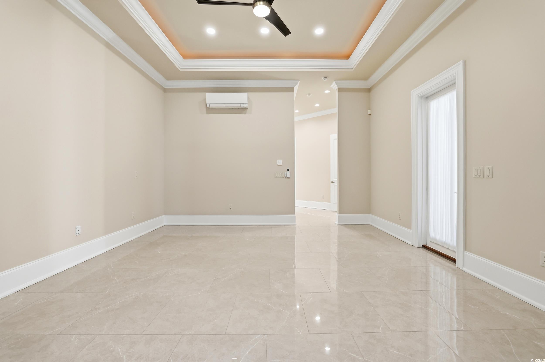
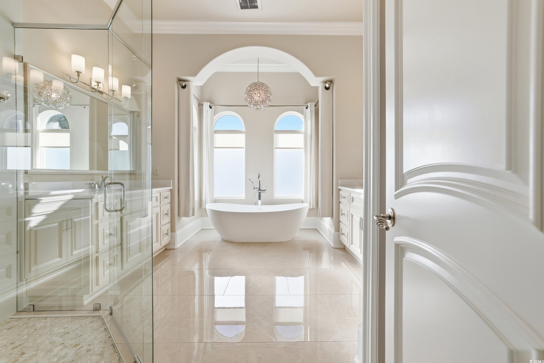


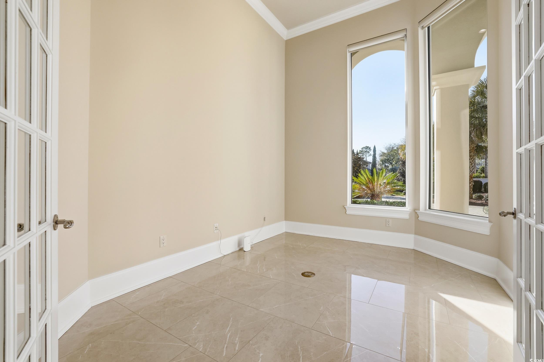
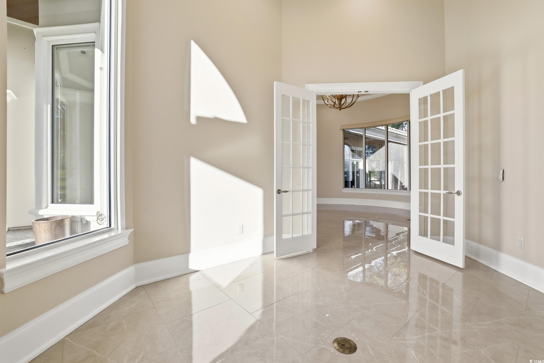
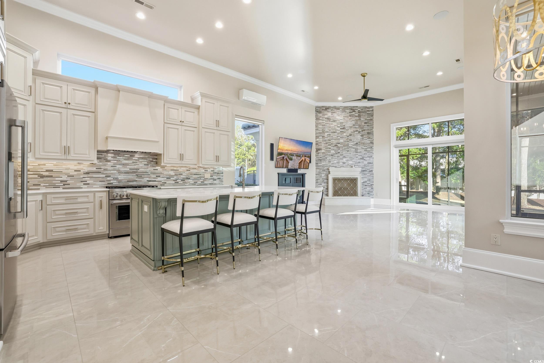
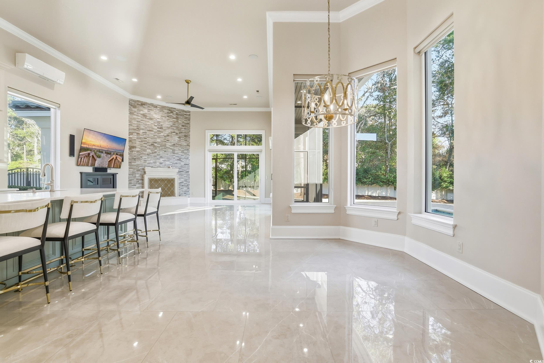




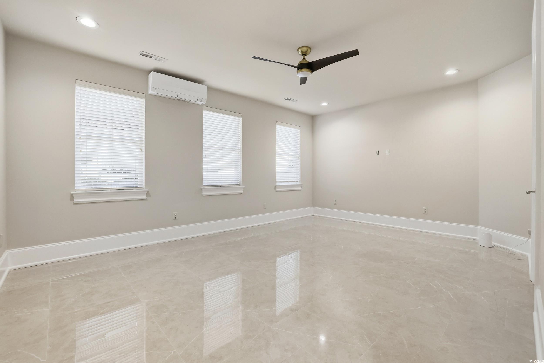

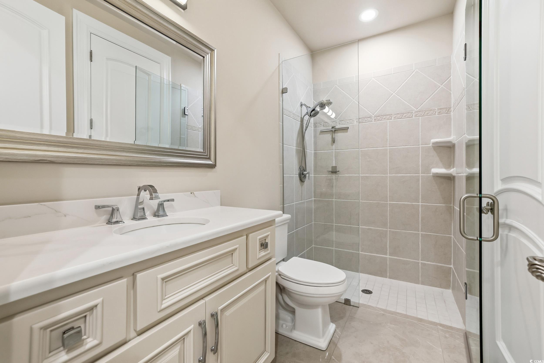

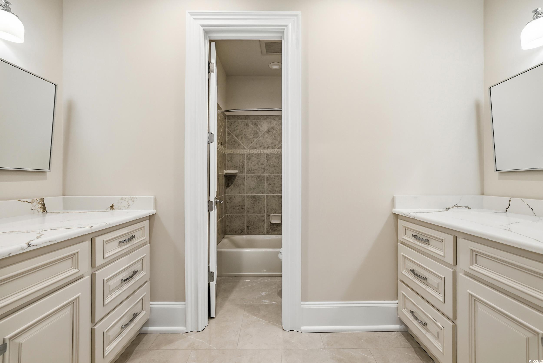

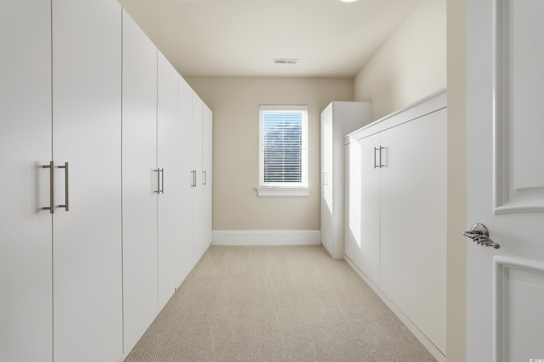

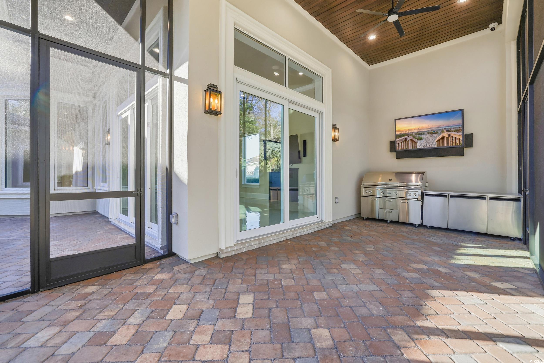
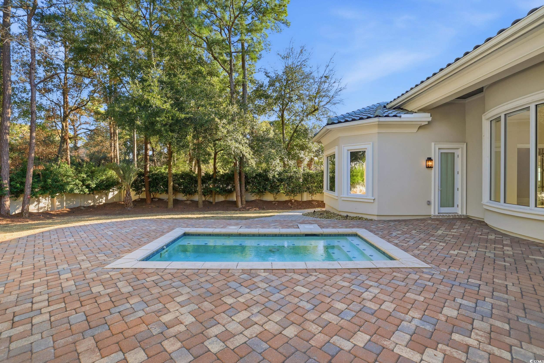
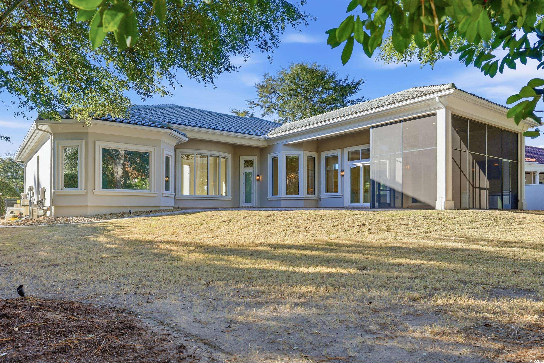
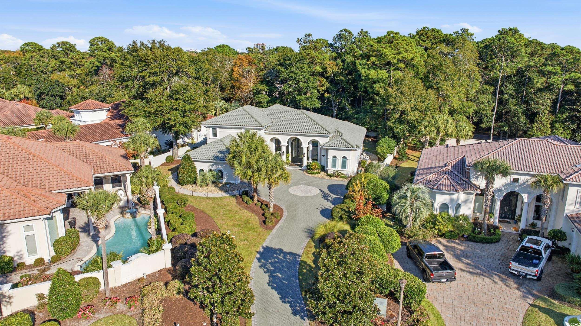
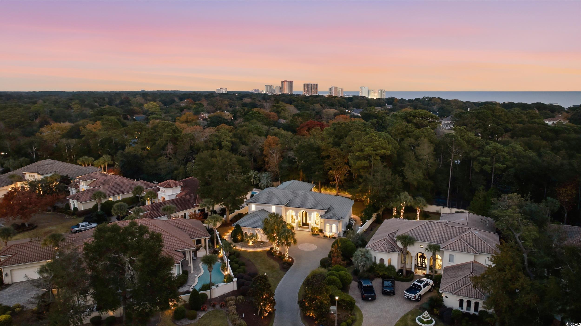





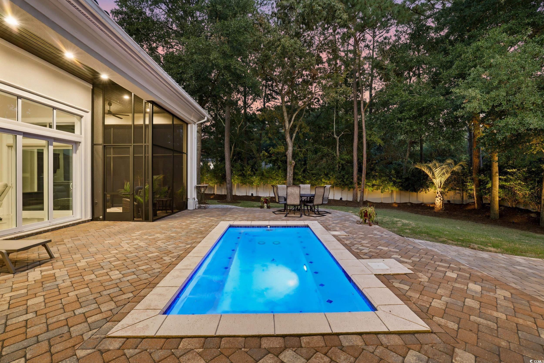
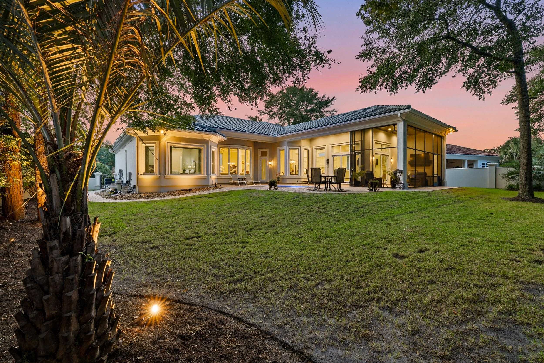
 Provided courtesy of © Copyright 2026 Coastal Carolinas Multiple Listing Service, Inc.®. Information Deemed Reliable but Not Guaranteed. © Copyright 2026 Coastal Carolinas Multiple Listing Service, Inc.® MLS. All rights reserved. Information is provided exclusively for consumers’ personal, non-commercial use, that it may not be used for any purpose other than to identify prospective properties consumers may be interested in purchasing.
Images related to data from the MLS is the sole property of the MLS and not the responsibility of the owner of this website. MLS IDX data last updated on 02-25-2026 9:15 PM EST.
Any images related to data from the MLS is the sole property of the MLS and not the responsibility of the owner of this website.
Provided courtesy of © Copyright 2026 Coastal Carolinas Multiple Listing Service, Inc.®. Information Deemed Reliable but Not Guaranteed. © Copyright 2026 Coastal Carolinas Multiple Listing Service, Inc.® MLS. All rights reserved. Information is provided exclusively for consumers’ personal, non-commercial use, that it may not be used for any purpose other than to identify prospective properties consumers may be interested in purchasing.
Images related to data from the MLS is the sole property of the MLS and not the responsibility of the owner of this website. MLS IDX data last updated on 02-25-2026 9:15 PM EST.
Any images related to data from the MLS is the sole property of the MLS and not the responsibility of the owner of this website.