Viewing Listing MLS# 2527920
Murrells Inlet, SC 29576
- 3Beds
- 2Full Baths
- N/AHalf Baths
- 2,541SqFt
- 2009Year Built
- 0.27Acres
- MLS# 2527920
- Residential
- Detached
- Active
- Approx Time on Market2 months, 19 days
- AreaMurrells Inlet - Georgetown County
- CountyGeorgetown
- Subdivision Prince Creek - Linksbrook
Overview
Welcome to 182 Winding River Drive, a well maintained single level home in the Linksbrook community of Prince Creek in Murrells Inlet. The property offers an open layout, excellent natural light, and comfortable living spaces designed for everyday living and entertaining. The foyer leads into a spacious living area with tall ceilings, crown molding, updated LVP flooring, and an open concept design. The gas fireplace is framed by custom built-ins added by the current owners. Large rear windows and transoms bring in consistent natural light and highlight the easy flow between the living room, kitchen, dining areas, and Carolina room. The kitchen features white cabinetry, solid surface countertops, stainless steel appliances, a center island, and a breakfast nook overlooking the backyard. A formal dining area is positioned just off the main living area. The additional Carolina room provides flexibility for a second gathering space, reading area, or relaxation space. The primary suite includes tray ceiling accents, crown molding, a large walk in closet, and a private bathroom with a double vanity, walk-in shower, and soaking tub. Two additional bedrooms offer flexible use for guests, household members, hobbies, or workspace needs. A private office or den with French doors provides an ideal area for remote work or study. The dedicated laundry room offers added convenience. The home includes two full bathrooms, both well maintained and in good condition. Several meaningful updates have been completed, including a roof replacement in 2015, full HVAC replacement in January 2025, updated LVP flooring, and replacement of the rear exterior doors for improved durability. The attached two car garage provides comfortable parking and includes a pull down attic area for additional storage. The backyard features mature landscaping, a spacious rear patio, and room for outdoor seating or grilling. Linksbrook offers a community clubhouse, pool, hot tub, fitness room, tennis courts, and outdoor common areas. The location provides convenient access to nearby shopping, dining, medical facilities, golf courses, parks, and local attractions including the Murrells Inlet MarshWalk, Huntington Beach State Park, and Brookgreen Gardens. Please contact the listing agent, or your Realtor, to schedule a showing or request additional property information.
Agriculture / Farm
Association Fees / Info
Hoa Frequency: Monthly
Hoa Fees: 105
Hoa: Yes
Hoa Includes: AssociationManagement, CommonAreas, LegalAccounting, RecreationFacilities, Trash
Community Features: Clubhouse, GolfCartsOk, RecreationArea, TennisCourts, LongTermRentalAllowed, Pool
Assoc Amenities: Clubhouse, OwnerAllowedGolfCart, OwnerAllowedMotorcycle, PetRestrictions, TenantAllowedGolfCart, TennisCourts, TenantAllowedMotorcycle
Bathroom Info
Total Baths: 2.00
Fullbaths: 2
Room Level
Bedroom1: Main
Bedroom2: Main
PrimaryBedroom: Main
Room Features
DiningRoom: LivingDiningRoom
Kitchen: BreakfastBar, BreakfastArea, CeilingFans, KitchenIsland, Pantry, StainlessSteelAppliances, SolidSurfaceCounters
LivingRoom: CeilingFans, Fireplace
Other: BedroomOnMainLevel, EntranceFoyer, Library, UtilityRoom
PrimaryBathroom: DualSinks, GardenTubRomanTub, SeparateShower
PrimaryBedroom: TrayCeilings, CeilingFans, MainLevelMaster, WalkInClosets
Bedroom Info
Beds: 3
Building Info
Levels: One
Year Built: 2009
Zoning: PD
Style: Traditional
Construction Materials: VinylSiding, WoodFrame
Buyer Compensation
Exterior Features
Patio and Porch Features: FrontPorch, Patio
Pool Features: Community, OutdoorPool
Foundation: Slab
Exterior Features: SprinklerIrrigation, Patio
Financial
Garage / Parking
Parking Capacity: 6
Garage: Yes
Parking Type: Attached, Garage, TwoCarGarage, GarageDoorOpener
Attached Garage: Yes
Garage Spaces: 2
Green / Env Info
Interior Features
Floor Cover: LuxuryVinyl, LuxuryVinylPlank, Tile
Laundry Features: WasherHookup
Furnished: Unfurnished
Interior Features: BreakfastBar, BedroomOnMainLevel, BreakfastArea, EntranceFoyer, KitchenIsland, StainlessSteelAppliances, SolidSurfaceCounters
Appliances: Dishwasher, Disposal, Microwave, Range, Refrigerator
Lot Info
Acres: 0.27
Lot Description: IrregularLot, OutsideCityLimits
Misc
Pets Allowed: OwnerOnly, Yes
Offer Compensation
Other School Info
Property Info
County: Georgetown
Stipulation of Sale: None
Property Sub Type Additional: Detached
Disclosures: CovenantsRestrictionsDisclosure,SellerDisclosure
Construction: Resale
Room Info
Sold Info
Sqft Info
Building Sqft: 3307
Living Area Source: Assessor
Sqft: 2541
Tax Info
Unit Info
Utilities / Hvac
Heating: Central, Electric
Cooling: CentralAir
Cooling: Yes
Utilities Available: CableAvailable, ElectricityAvailable, PhoneAvailable, SewerAvailable, UndergroundUtilities, WaterAvailable
Heating: Yes
Water Source: Public
Waterfront / Water
Courtesy of Dunes Realty Sales









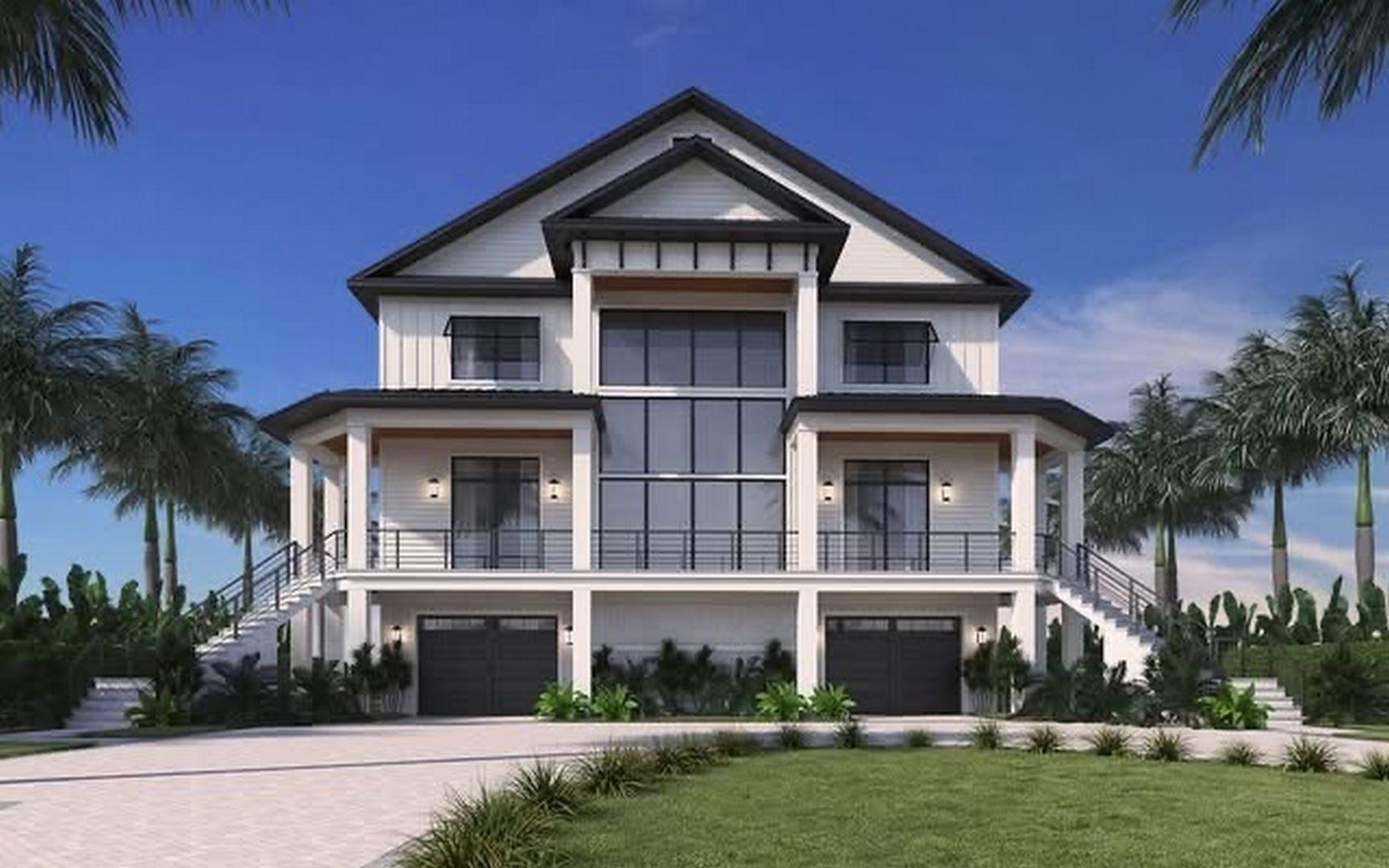



 Recent Posts RSS
Recent Posts RSS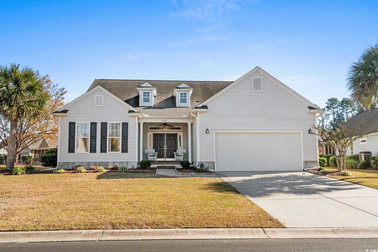
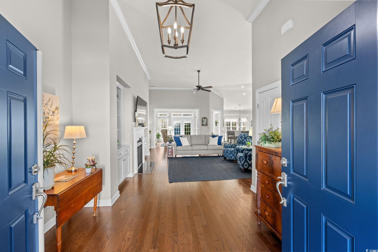
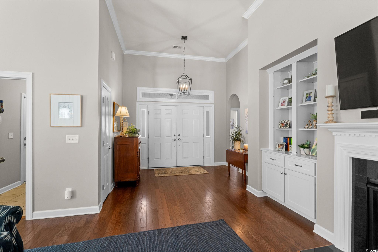
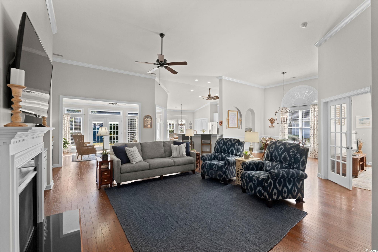
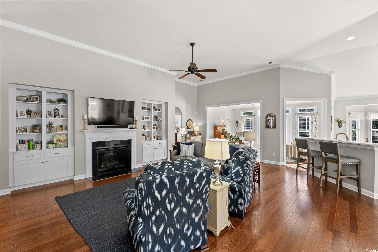
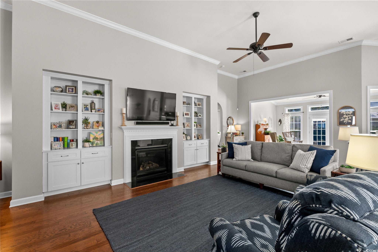
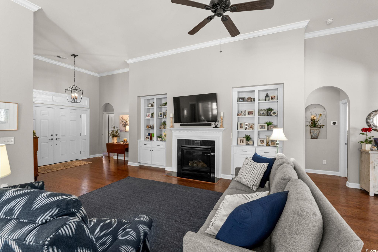
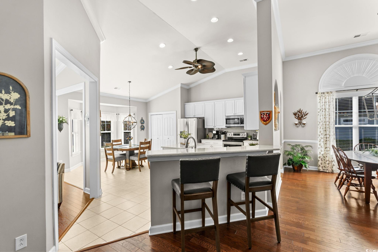
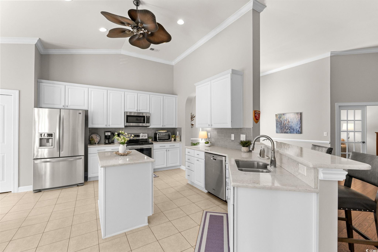
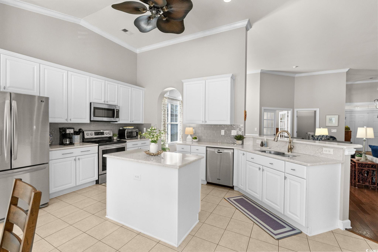
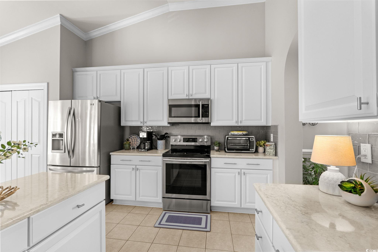
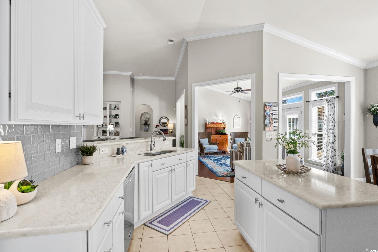
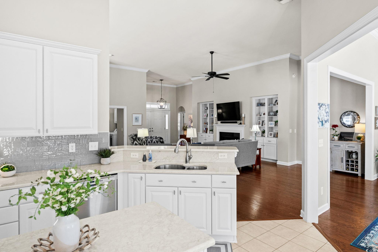
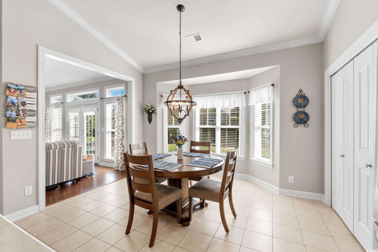

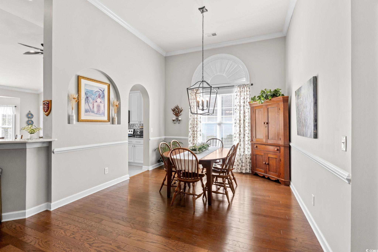
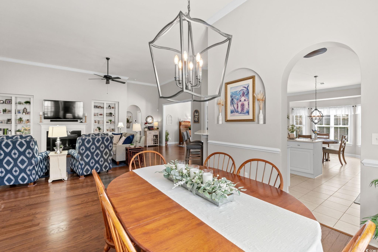
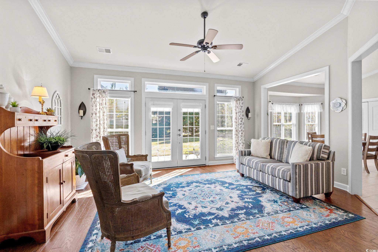

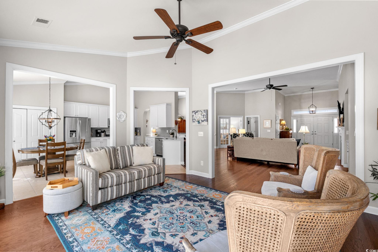
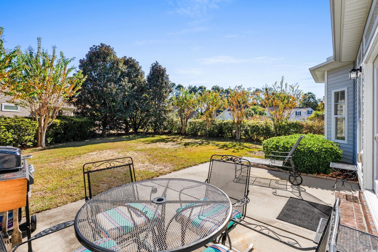
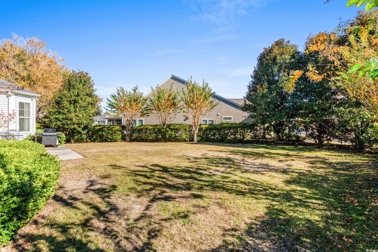
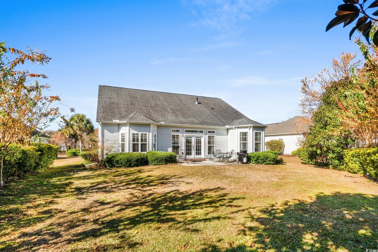
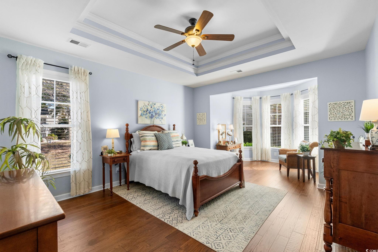
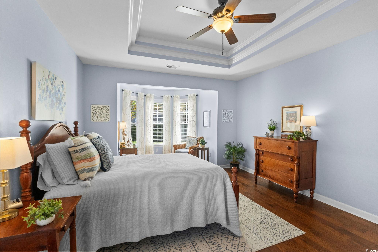
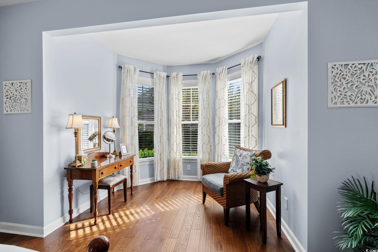
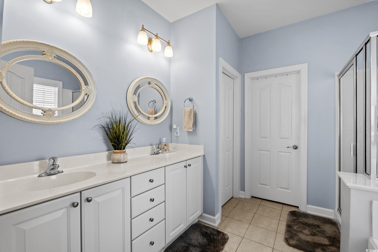
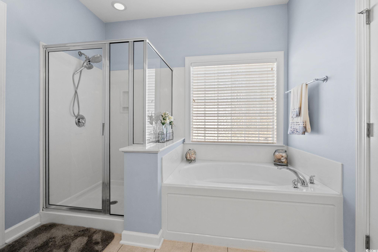

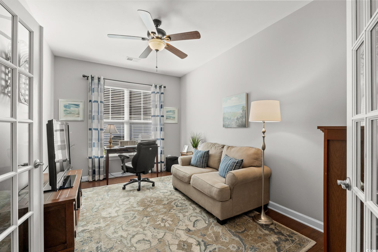

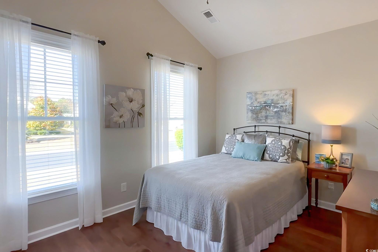

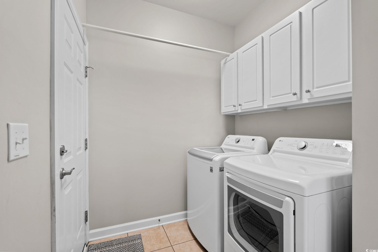
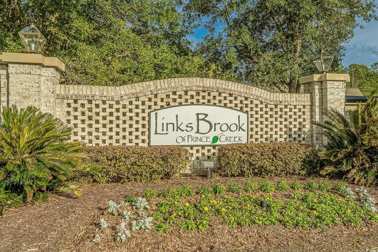
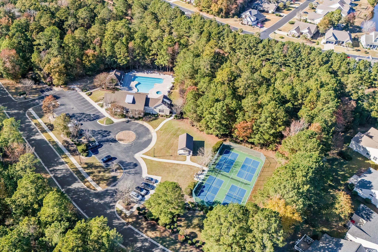
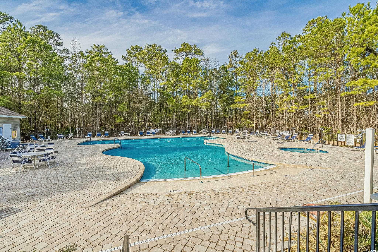
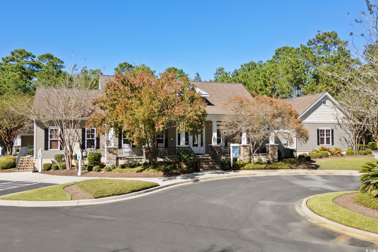
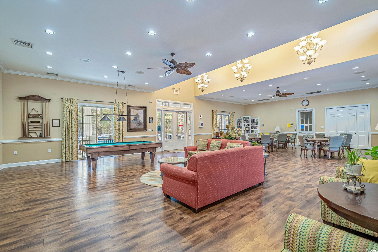
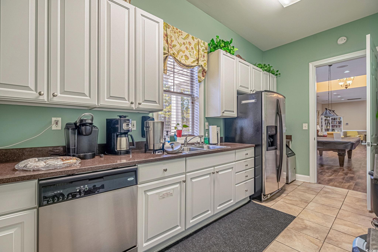
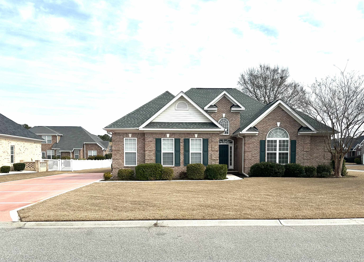
 MLS# 2602782
MLS# 2602782 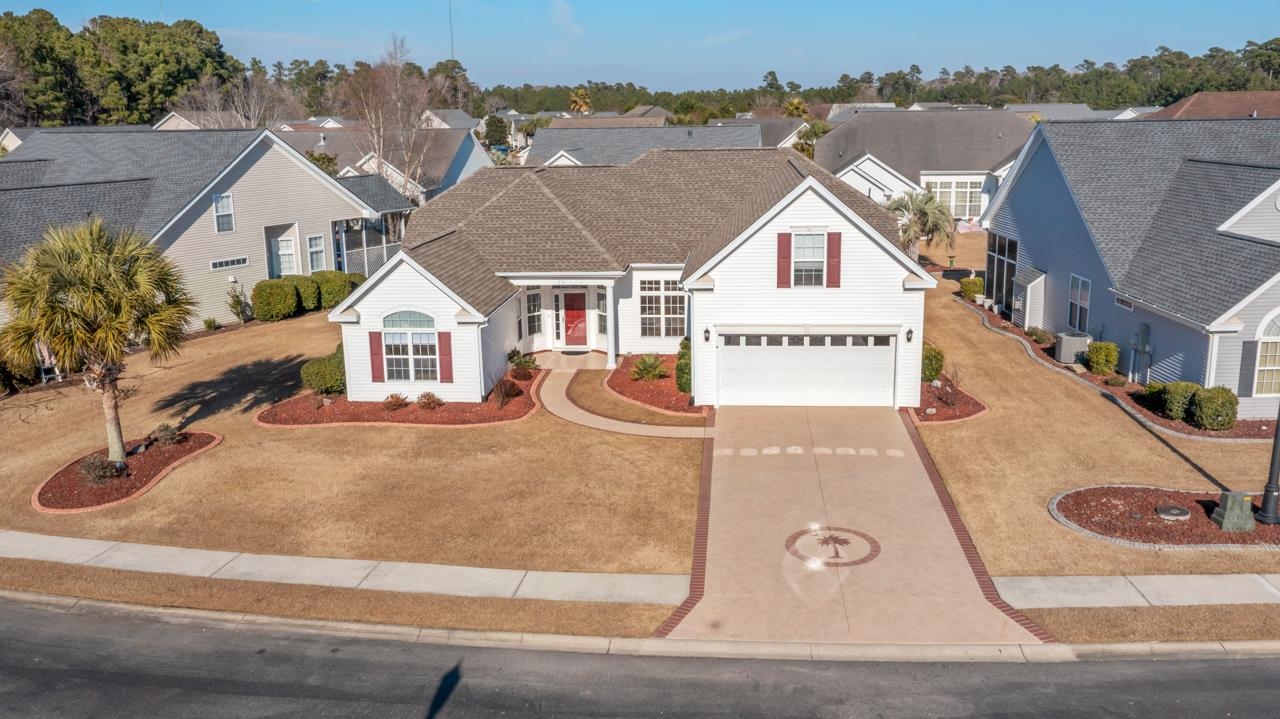
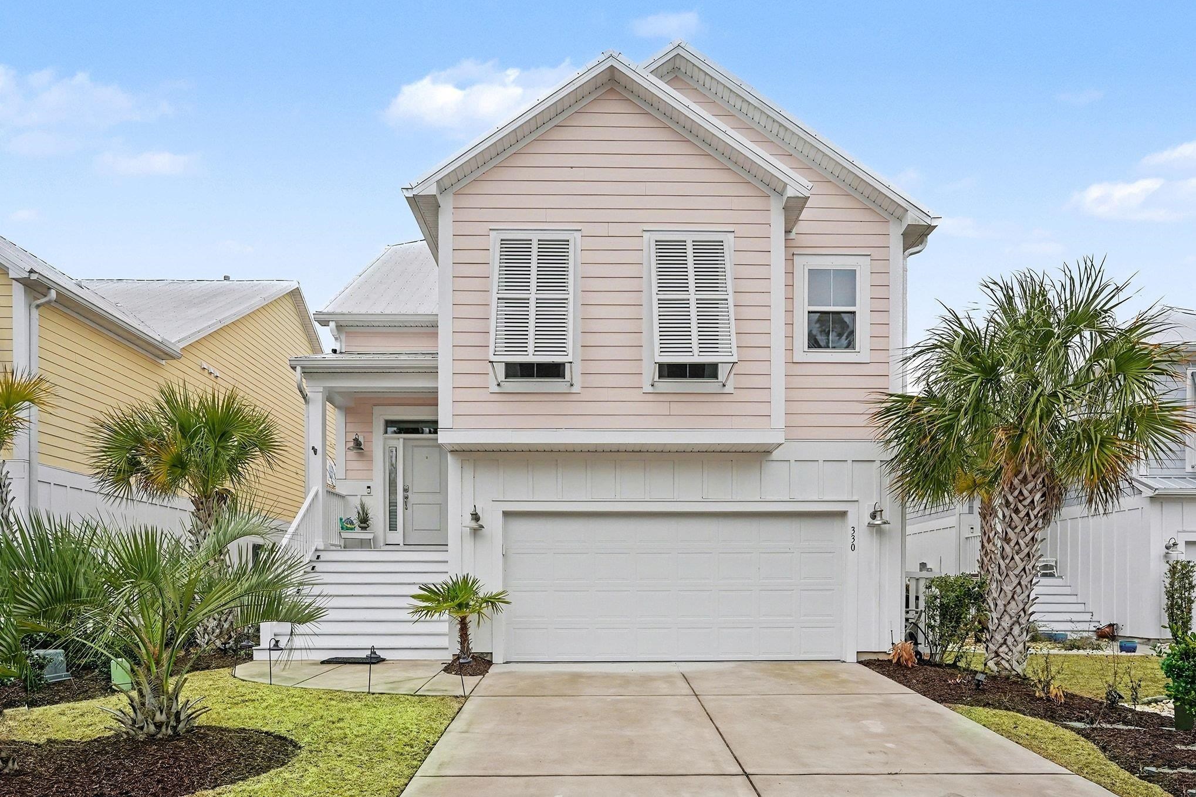
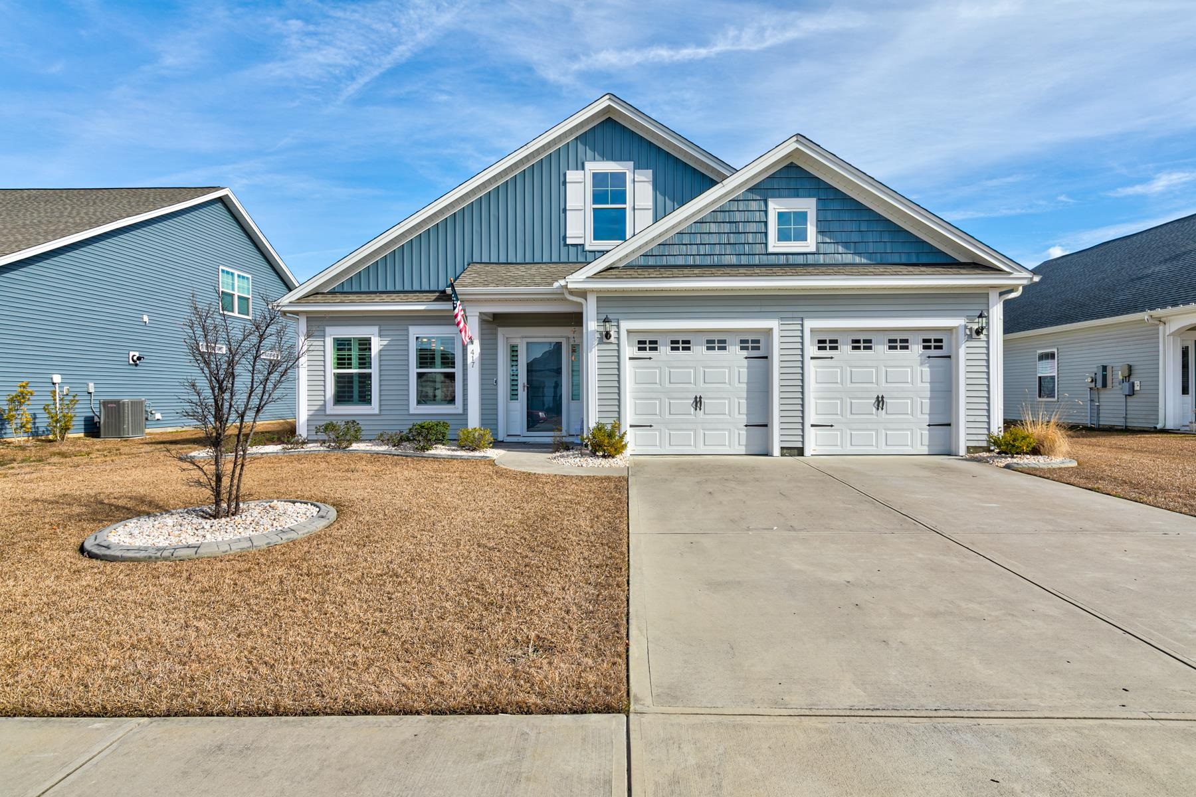
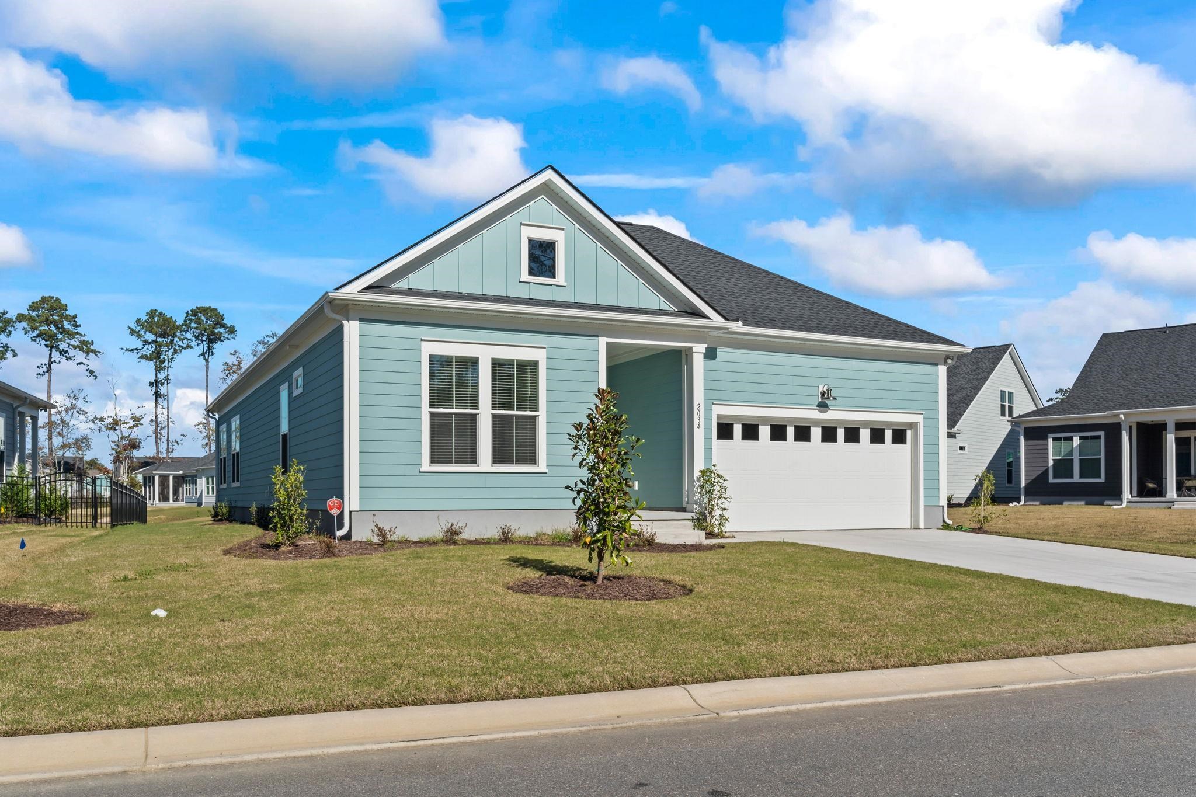
 Provided courtesy of © Copyright 2026 Coastal Carolinas Multiple Listing Service, Inc.®. Information Deemed Reliable but Not Guaranteed. © Copyright 2026 Coastal Carolinas Multiple Listing Service, Inc.® MLS. All rights reserved. Information is provided exclusively for consumers’ personal, non-commercial use, that it may not be used for any purpose other than to identify prospective properties consumers may be interested in purchasing.
Images related to data from the MLS is the sole property of the MLS and not the responsibility of the owner of this website. MLS IDX data last updated on 02-08-2026 7:19 PM EST.
Any images related to data from the MLS is the sole property of the MLS and not the responsibility of the owner of this website.
Provided courtesy of © Copyright 2026 Coastal Carolinas Multiple Listing Service, Inc.®. Information Deemed Reliable but Not Guaranteed. © Copyright 2026 Coastal Carolinas Multiple Listing Service, Inc.® MLS. All rights reserved. Information is provided exclusively for consumers’ personal, non-commercial use, that it may not be used for any purpose other than to identify prospective properties consumers may be interested in purchasing.
Images related to data from the MLS is the sole property of the MLS and not the responsibility of the owner of this website. MLS IDX data last updated on 02-08-2026 7:19 PM EST.
Any images related to data from the MLS is the sole property of the MLS and not the responsibility of the owner of this website.