Viewing Listing MLS# 2527883
Myrtle Beach, SC 29588
- 4Beds
- 2Full Baths
- 1Half Baths
- 2,322SqFt
- 2024Year Built
- 0.16Acres
- MLS# 2527883
- Residential
- Detached
- Active
- Approx Time on Market1 month, 26 days
- AreaMyrtle Beach Area--South of 544 & West of 17 Bypass M.i. Horry County
- CountyHorry
- Subdivision Oyster Bluff
Overview
Welcome to your beautiful new home in the sought-after Oyster Bluff community! Built in 2024, this warm and welcoming 4-bedroom home blends modern comfort with thoughtful touches throughout. From the inviting front entry to the peaceful fenced-in backyard, every space is designed for easy, relaxed beach living. Step inside to an open, airy layout perfect for cozy evenings or hosting family and friends. Youll appreciate the thoughtful floor plan that offers abundant storage, with well-placed closets throughout the home to keep everything organized. The spacious kitchen, comfortable living areas, and generously sized bedrooms offer both functionality and charm. Outside, the privacy-fenced yard provides a quiet place to unwind, garden, or enjoy outdoor gatherings. The two-car garage includes a dedicated EV charging outlet, adding convenience for todays lifestyle. Located in a gas community, Oyster Bluff offers a friendly neighborhood atmosphere and the ease of newer construction. Best of all, youre just a few miles from the beach, making morning walks, ocean breezes, and coastal adventures part of everyday life. This lovingly crafted home has everything you need to settle in comfortably and start making memories.
Agriculture / Farm
Association Fees / Info
Hoa Frequency: Monthly
Hoa Fees: 55
Hoa: Yes
Hoa Includes: CommonAreas, Trash
Bathroom Info
Total Baths: 3.00
Halfbaths: 1
Fullbaths: 2
Room Level
Bedroom1: Second
Bedroom2: Second
Bedroom3: Second
PrimaryBedroom: Second
Room Features
Kitchen: KitchenIsland, Pantry, StainlessSteelAppliances
Other: Library, UtilityRoom
PrimaryBathroom: DualSinks, SeparateShower
PrimaryBedroom: WalkInClosets
Bedroom Info
Beds: 4
Building Info
Levels: Two
Year Built: 2024
Zoning: RES
Style: Traditional
Builders Name: D.R. Horton
Builder Model: Galen
Buyer Compensation
Exterior Features
Patio and Porch Features: Porch, Screened
Foundation: Slab
Financial
Garage / Parking
Parking Capacity: 4
Garage: Yes
Parking Type: Attached, Garage, TwoCarGarage, GarageDoorOpener
Attached Garage: Yes
Garage Spaces: 2
Green / Env Info
Interior Features
Floor Cover: Carpet, LuxuryVinyl, LuxuryVinylPlank
Laundry Features: WasherHookup
Furnished: Unfurnished
Interior Features: KitchenIsland, StainlessSteelAppliances
Appliances: Dishwasher, Disposal, Microwave, Range, Refrigerator
Lot Info
Acres: 0.16
Lot Description: CornerLot, CulDeSac
Misc
Offer Compensation
Other School Info
Property Info
County: Horry
Stipulation of Sale: None
Property Sub Type Additional: Detached
Security Features: SecuritySystem
Construction: Resale
Room Info
Sold Info
Sqft Info
Building Sqft: 2923
Living Area Source: PublicRecords
Sqft: 2322
Tax Info
Unit Info
Utilities / Hvac
Heating: Central, Electric, Gas
Cooling: CentralAir
Cooling: Yes
Utilities Available: CableAvailable, ElectricityAvailable, NaturalGasAvailable
Heating: Yes
Waterfront / Water
Schools
Elem: Burgess Elementary School
Middle: Saint James Middle School
High: Saint James High School
Directions
From Hwy 17 bypass take the exit for 544 W and continue for about 1 mile. At the light, turn left onto Big Block Road and continue for about 1/2 mile. Oyster Bluff is on the left. From 707 turn onto Big Block Rd. and Oyster Bluff is on the right. Some GPS(Google Maps) will get you to the street but not recognize the number yet. It is on the corner of Oyster Bay Ct if that helps.Courtesy of Realty One Group Dockside















 Recent Posts RSS
Recent Posts RSS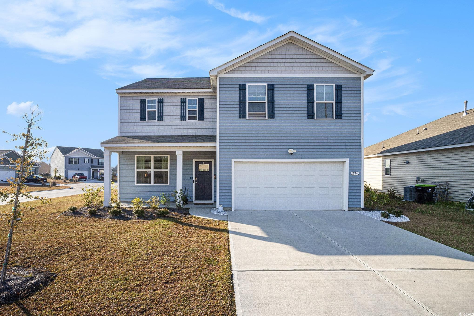
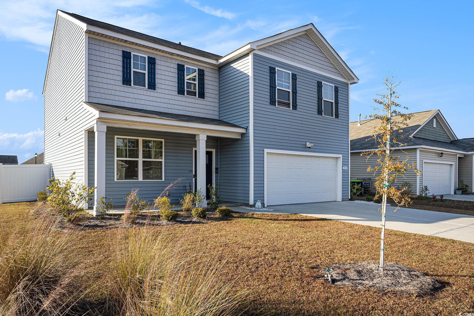



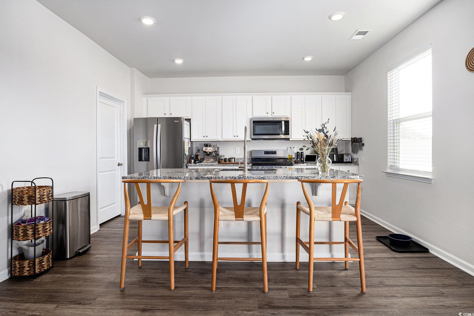



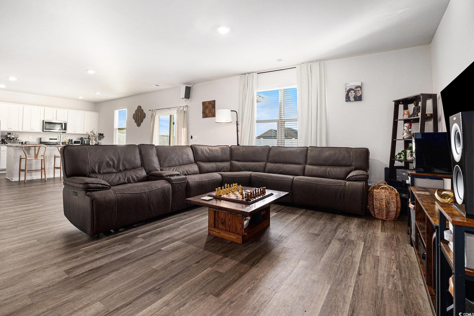
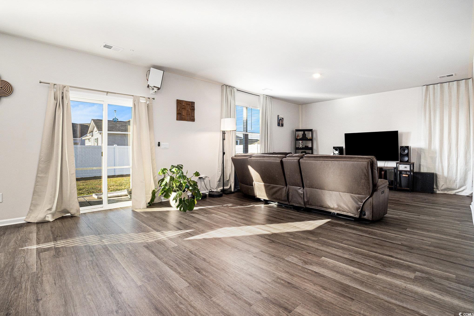
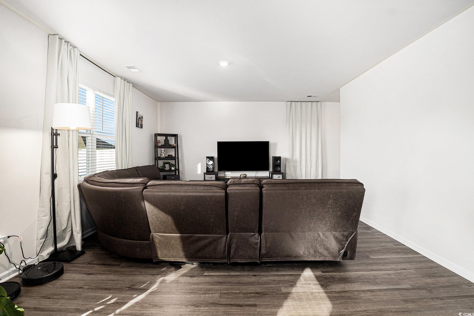
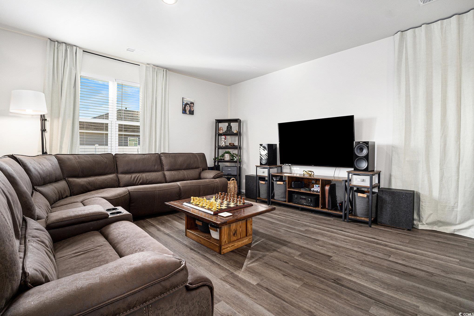

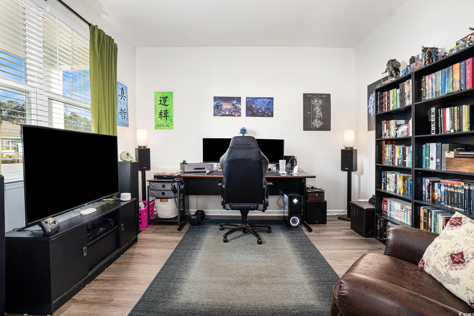
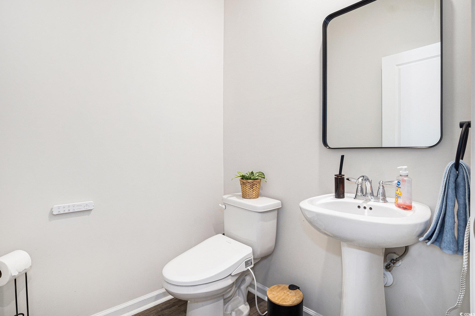
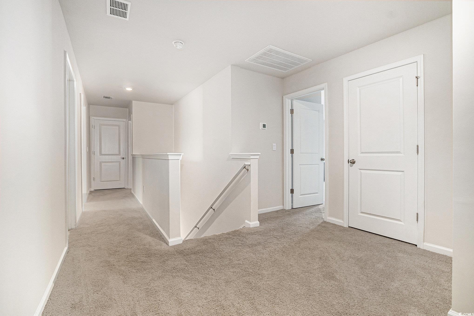
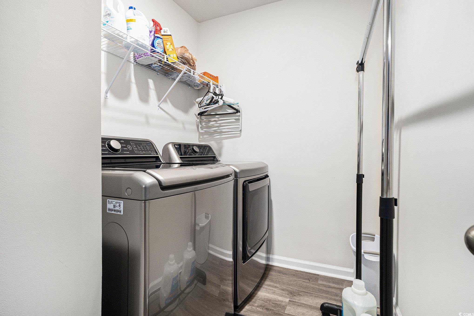
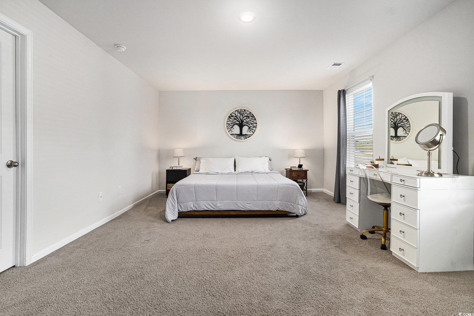
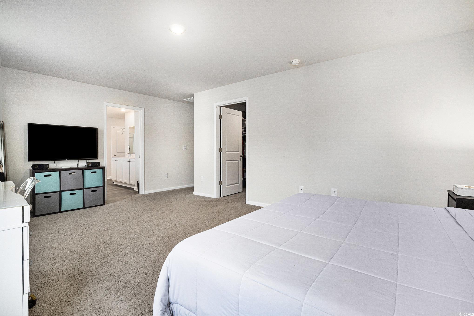
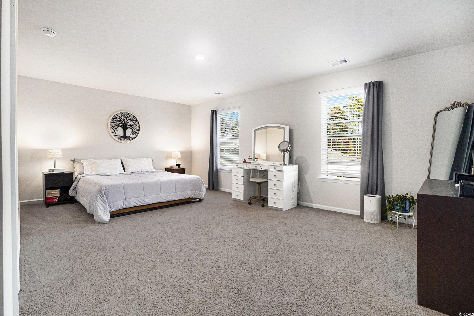
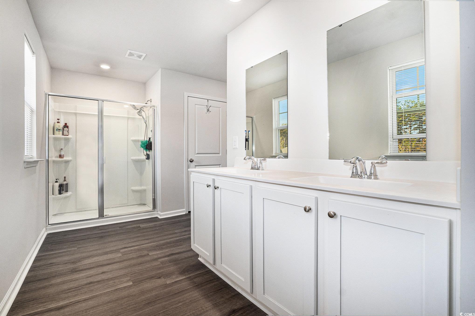
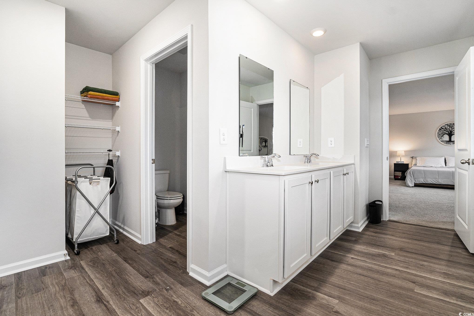
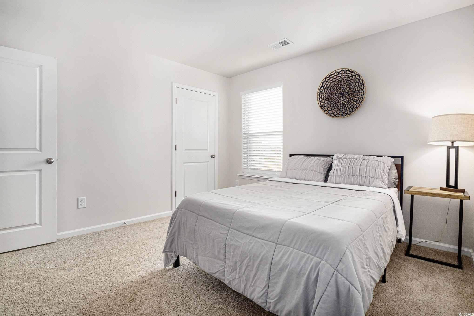
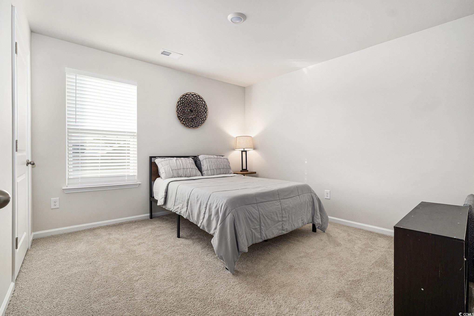
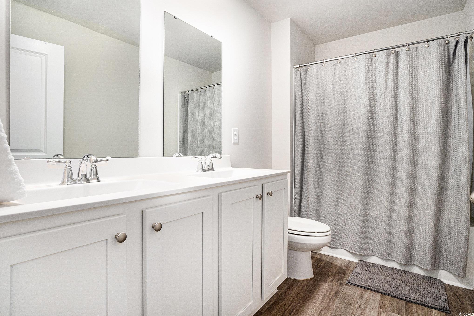
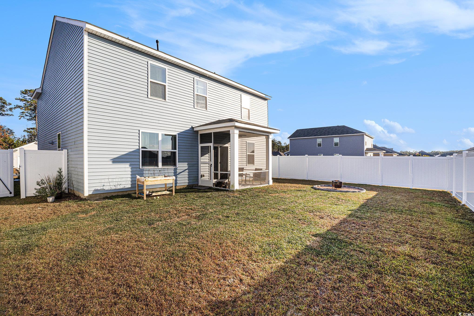

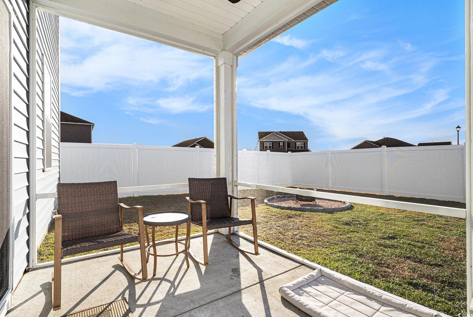
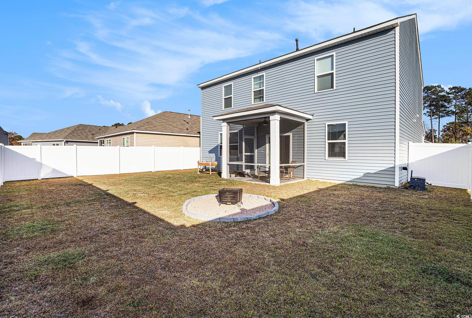
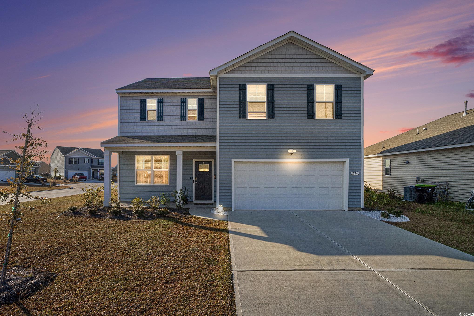
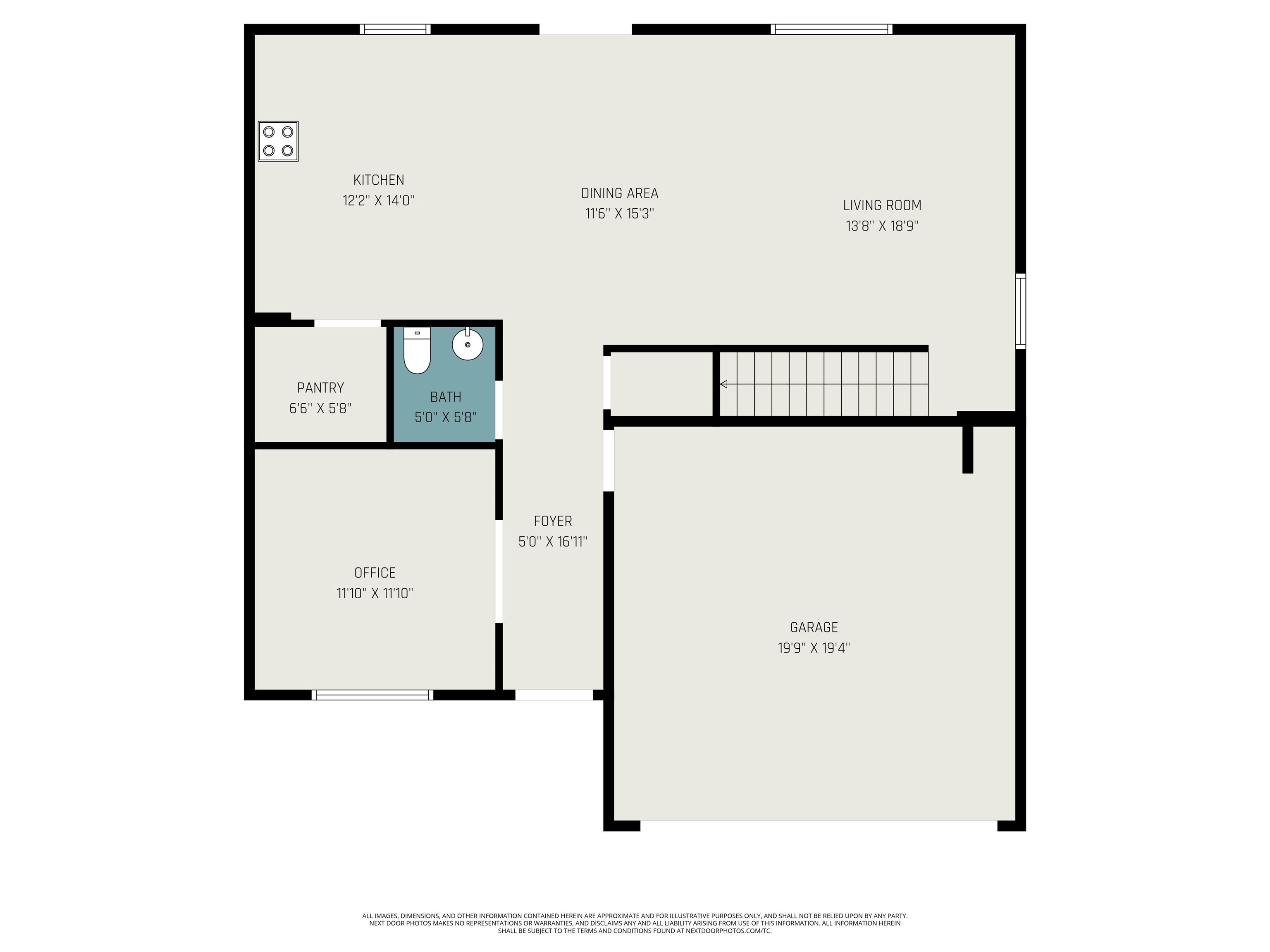
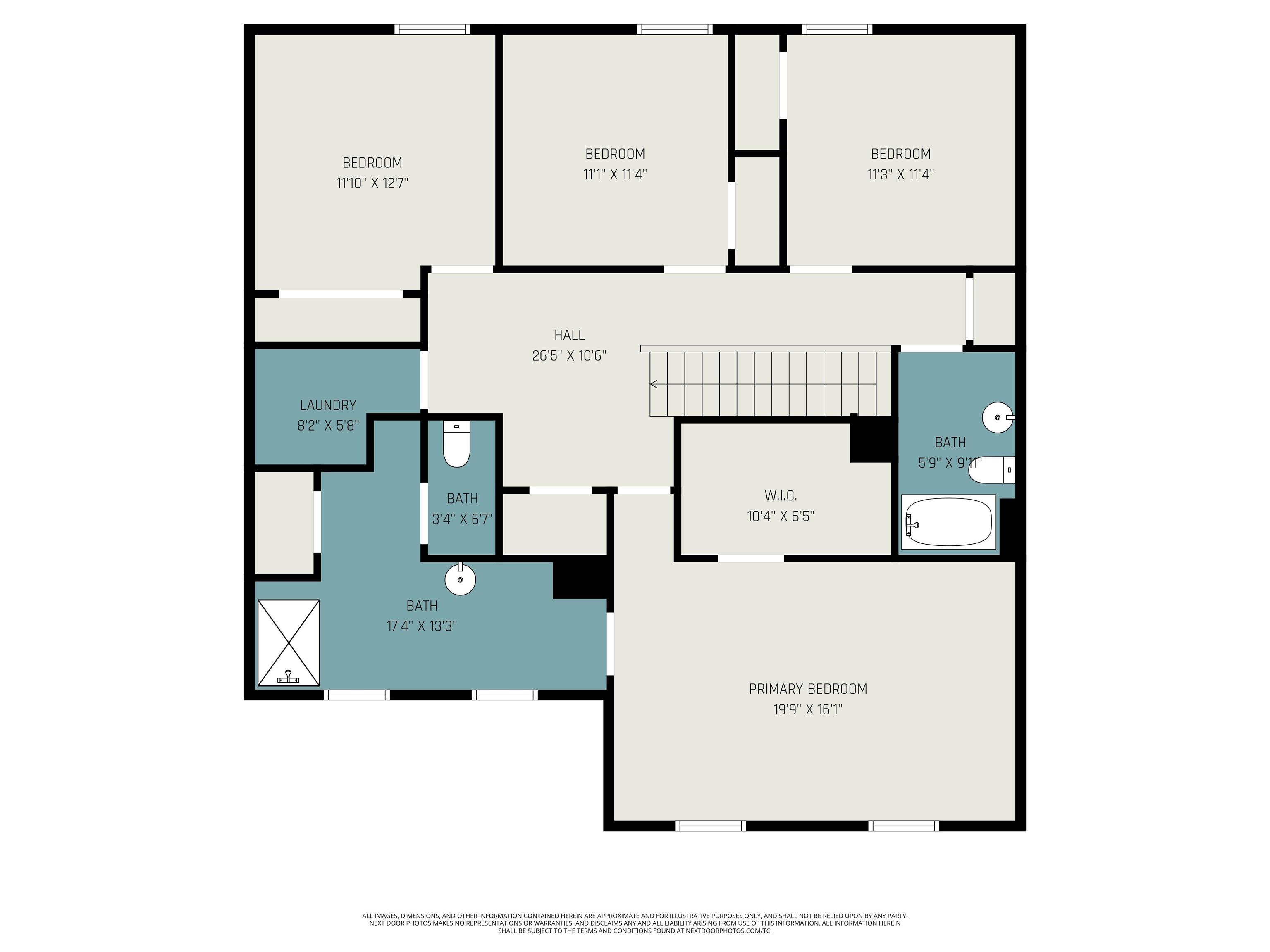

 MLS# 2601125
MLS# 2601125 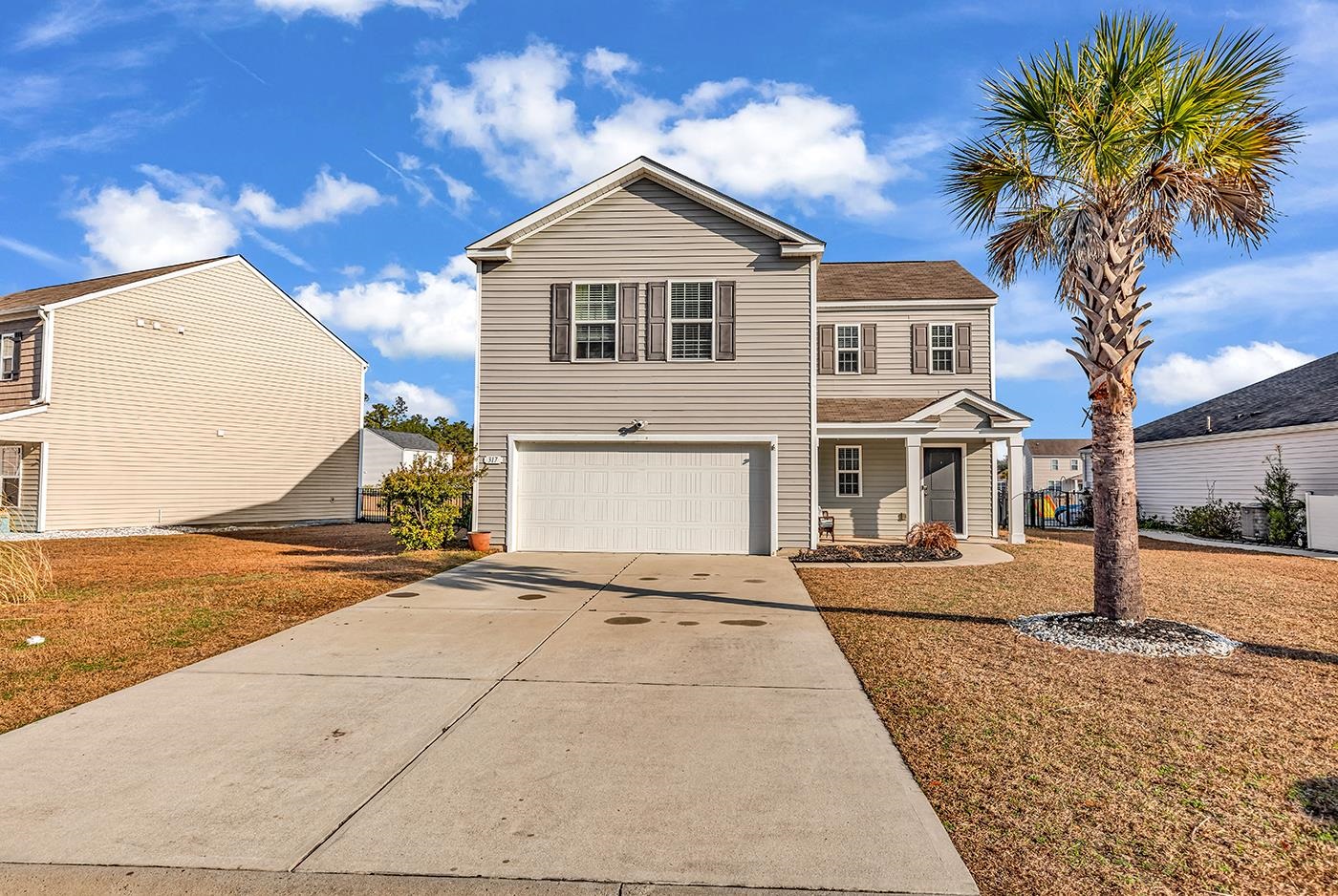

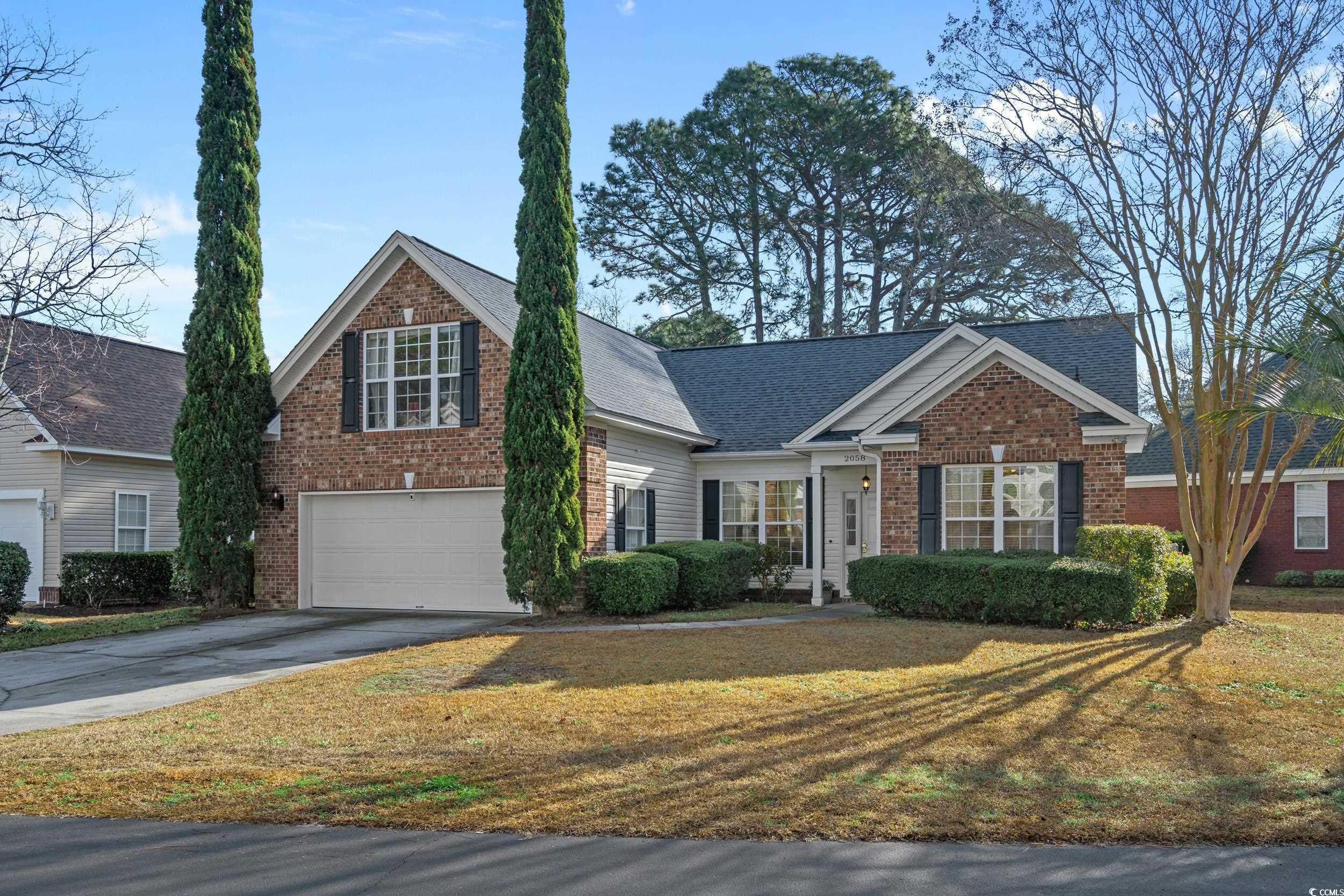

 Provided courtesy of © Copyright 2026 Coastal Carolinas Multiple Listing Service, Inc.®. Information Deemed Reliable but Not Guaranteed. © Copyright 2026 Coastal Carolinas Multiple Listing Service, Inc.® MLS. All rights reserved. Information is provided exclusively for consumers’ personal, non-commercial use, that it may not be used for any purpose other than to identify prospective properties consumers may be interested in purchasing.
Images related to data from the MLS is the sole property of the MLS and not the responsibility of the owner of this website. MLS IDX data last updated on 01-15-2026 7:15 PM EST.
Any images related to data from the MLS is the sole property of the MLS and not the responsibility of the owner of this website.
Provided courtesy of © Copyright 2026 Coastal Carolinas Multiple Listing Service, Inc.®. Information Deemed Reliable but Not Guaranteed. © Copyright 2026 Coastal Carolinas Multiple Listing Service, Inc.® MLS. All rights reserved. Information is provided exclusively for consumers’ personal, non-commercial use, that it may not be used for any purpose other than to identify prospective properties consumers may be interested in purchasing.
Images related to data from the MLS is the sole property of the MLS and not the responsibility of the owner of this website. MLS IDX data last updated on 01-15-2026 7:15 PM EST.
Any images related to data from the MLS is the sole property of the MLS and not the responsibility of the owner of this website.