Viewing Listing MLS# 2527620
Myrtle Beach, SC 29579
- 5Beds
- 3Full Baths
- 1Half Baths
- 2,887SqFt
- 2021Year Built
- 0.19Acres
- MLS# 2527620
- Residential
- Detached
- Active
- Approx Time on Market7 days
- AreaMyrtle Beach Area--Carolina Forest
- CountyHorry
- Subdivision The Parks Of Carolina Forest
Overview
8068 Fort Hill Way is a spacious 5 bedroom, 3.5 bath home in The Parks of Carolina Forest. One bedroom is currently used as an office. This home is beautifully maintained with a white vinyl privacy fenced yard and screen room located off the back. Inside is an easy, open concept floor plan that is spacious for all family activities and entertaining. The kitchen is equipped with a gas range, a pantry, beautiful quartz countertops, an oversized island, and ample beautiful white cabinetry with gas range and modern stainless appliances. The 12x14 non conforming bedroom is being used as an office and is on the main level. The primary bedroom is also located on the main level and has a large walk-in closet, walk-in shower and also separate tub and dual vanities. Upstairs the home has three bedrooms and two full bathrooms with a loft common area approximately 14 x 14. Stepping out from the screened porch, youll find a spacious, privacy-fenced backyard complete with a patioperfect for grilling, relaxing, and spending quality time with family. Living in Carolina Forest also means enjoying top-rated schools, outstanding community amenities, and an unbeatable location. Schedule your showing today!
Agriculture / Farm
Grazing Permits Blm: ,No,
Horse: No
Grazing Permits Forest Service: ,No,
Grazing Permits Private: ,No,
Irrigation Water Rights: ,No,
Farm Credit Service Incl: ,No,
Crops Included: ,No,
Association Fees / Info
Hoa Frequency: Monthly
Hoa Fees: 120
Hoa: Yes
Hoa Includes: AssociationManagement, CommonAreas, LegalAccounting, Pools, RecreationFacilities, Trash
Community Features: Clubhouse, GolfCartsOk, RecreationArea, LongTermRentalAllowed, Pool
Assoc Amenities: Clubhouse, OwnerAllowedGolfCart, OwnerAllowedMotorcycle, PetRestrictions, Security
Bathroom Info
Total Baths: 4.00
Halfbaths: 1
Fullbaths: 3
Room Dimensions
Bedroom1: 21 x 12
Bedroom2: 14 x12
Bedroom3: 14 x 12
DiningRoom: 12 x 11
GreatRoom: 17 x 16
Kitchen: 17 x 16
LivingRoom: 14 x 14
PrimaryBedroom: 19 x 12
Room Level
Bedroom1: Second
Bedroom2: Second
Bedroom3: Second
PrimaryBedroom: Main
Room Features
DiningRoom: FamilyDiningRoom
FamilyRoom: CeilingFans
Kitchen: BreakfastBar, KitchenExhaustFan, KitchenIsland, Pantry, StainlessSteelAppliances, SolidSurfaceCounters
Other: BedroomOnMainLevel, Loft, UtilityRoom
PrimaryBathroom: Bathtub, DualSinks, SeparateShower, Vanity
PrimaryBedroom: CeilingFans, LinenCloset, MainLevelMaster, WalkInClosets
Bedroom Info
Beds: 5
Building Info
New Construction: No
Levels: Two
Year Built: 2021
Mobile Home Remains: ,No,
Zoning: MRD3
Style: Traditional
Construction Materials: VinylSiding, WoodFrame
Builders Name: D.R. Horton
Builder Model: Willow Oak
Buyer Compensation
Exterior Features
Spa: No
Patio and Porch Features: Patio, Porch, Screened
Window Features: StormWindows
Pool Features: Community, OutdoorPool
Foundation: Slab
Exterior Features: Fence, SprinklerIrrigation, Patio
Financial
Lease Renewal Option: ,No,
Garage / Parking
Parking Capacity: 2
Garage: Yes
Carport: No
Parking Type: Attached, Garage, TwoCarGarage, GarageDoorOpener
Open Parking: No
Attached Garage: Yes
Garage Spaces: 2
Green / Env Info
Interior Features
Floor Cover: Carpet, LuxuryVinyl, LuxuryVinylPlank, Tile
Door Features: StormDoors
Fireplace: No
Laundry Features: WasherHookup
Furnished: Unfurnished
Interior Features: Attic, PullDownAtticStairs, PermanentAtticStairs, BreakfastBar, BedroomOnMainLevel, KitchenIsland, Loft, StainlessSteelAppliances, SolidSurfaceCounters
Appliances: Dishwasher, Disposal, Microwave, Range, Refrigerator, RangeHood
Lot Info
Lease Considered: ,No,
Lease Assignable: ,No,
Acres: 0.19
Lot Size: 52x157x55x159
Land Lease: No
Lot Description: OutsideCityLimits, Rectangular, RectangularLot
Misc
Pool Private: No
Pets Allowed: OwnerOnly, Yes
Offer Compensation
Other School Info
Property Info
County: Horry
View: No
Senior Community: No
Stipulation of Sale: None
Habitable Residence: ,No,
Property Sub Type Additional: Detached
Property Attached: No
Security Features: SecuritySystem, SmokeDetectors, SecurityService
Disclosures: CovenantsRestrictionsDisclosure,SellerDisclosure
Rent Control: No
Construction: Resale
Room Info
Basement: ,No,
Sold Info
Sqft Info
Building Sqft: 3371
Living Area Source: PublicRecords
Sqft: 2887
Tax Info
Unit Info
Utilities / Hvac
Heating: Central, Electric, Gas
Cooling: CentralAir
Electric On Property: No
Cooling: Yes
Utilities Available: CableAvailable, ElectricityAvailable, NaturalGasAvailable, PhoneAvailable, SewerAvailable, UndergroundUtilities, WaterAvailable
Heating: Yes
Water Source: Public
Waterfront / Water
Waterfront: No
Directions
Follow GPS directionsCourtesy of C21 Boling Market Common - Cell: 704-564-0564















 Recent Posts RSS
Recent Posts RSS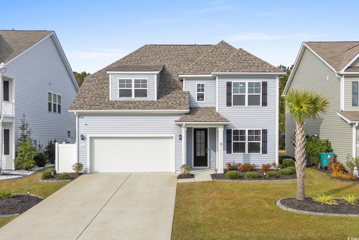
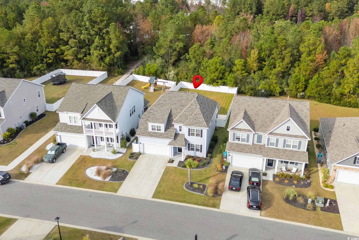
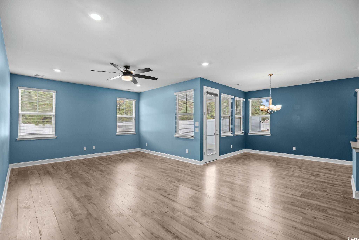
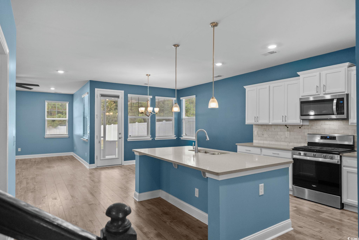
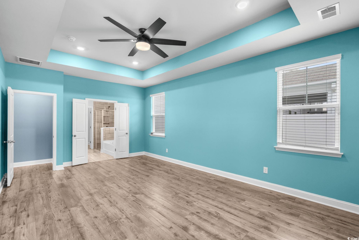
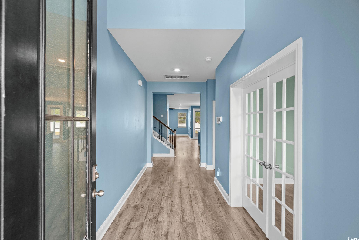
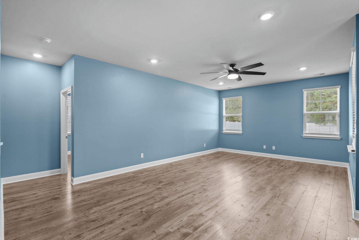
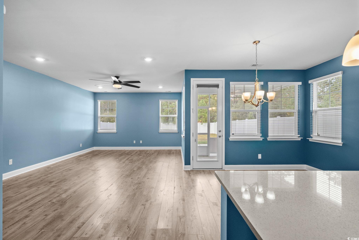
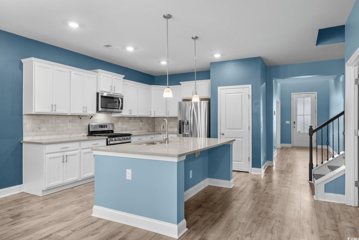
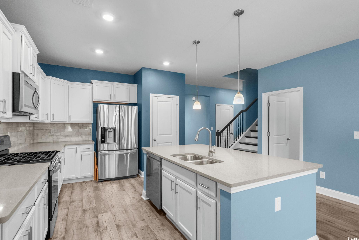
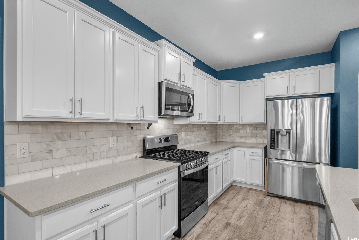
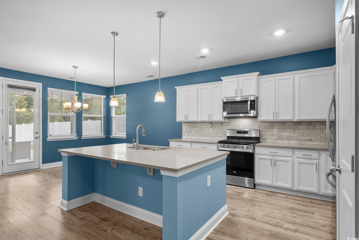
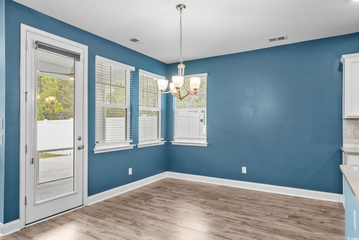
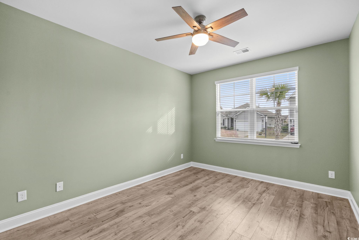
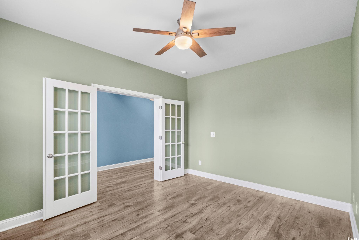
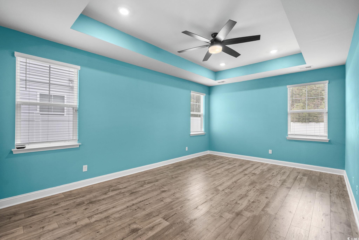
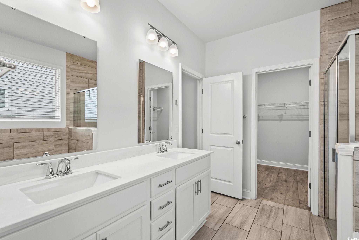
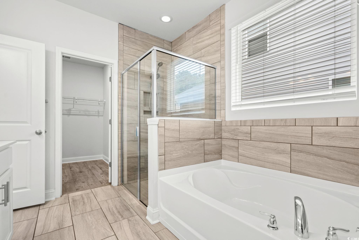
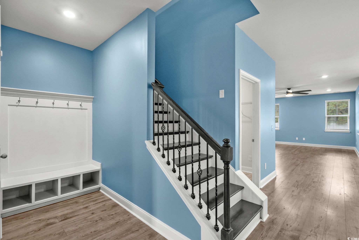
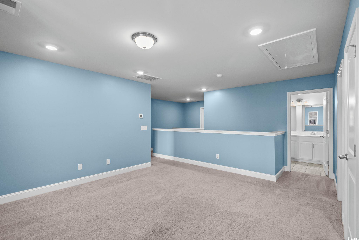
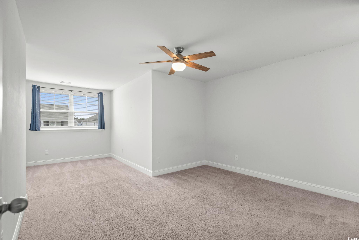
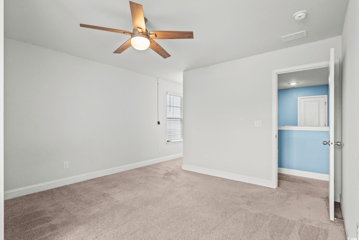
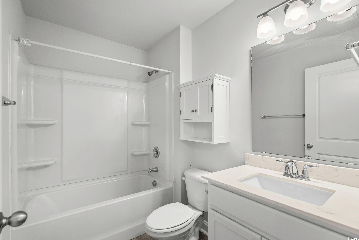
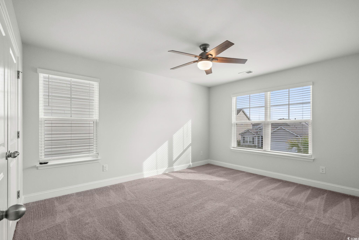
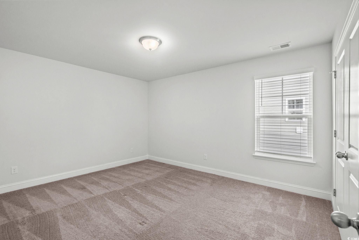
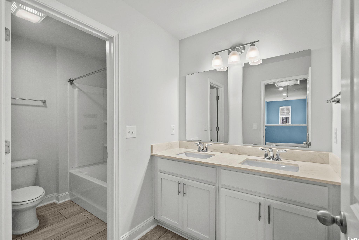
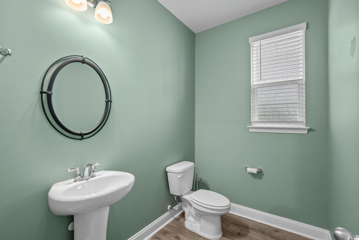
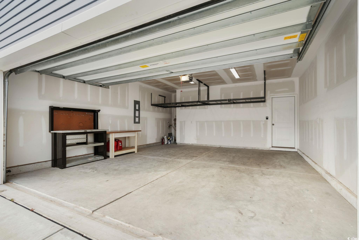
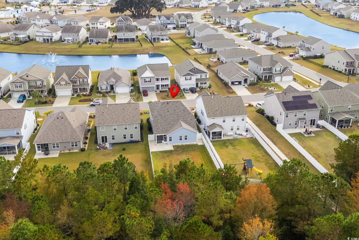
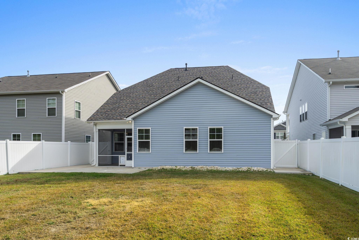
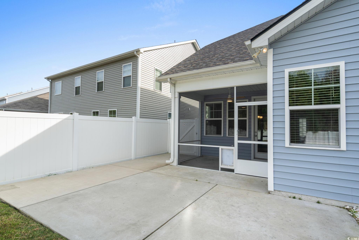
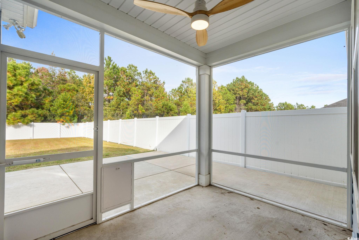
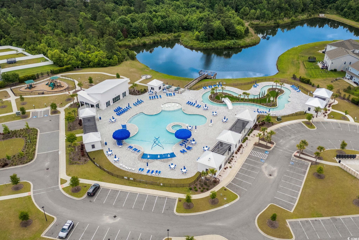
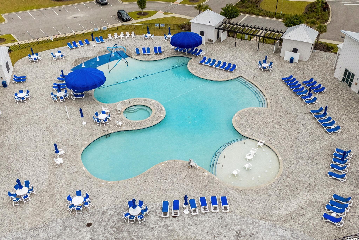
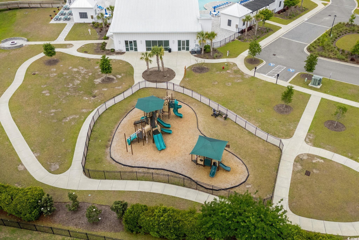
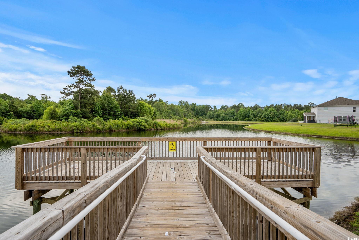
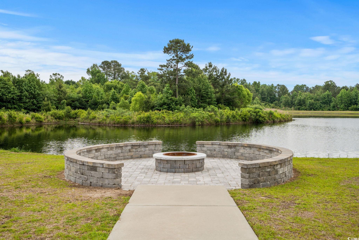
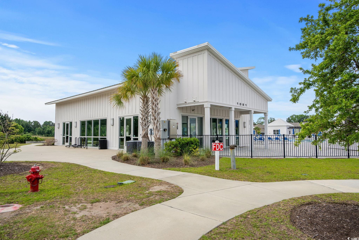
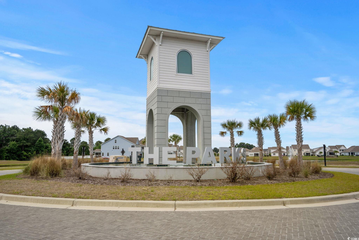
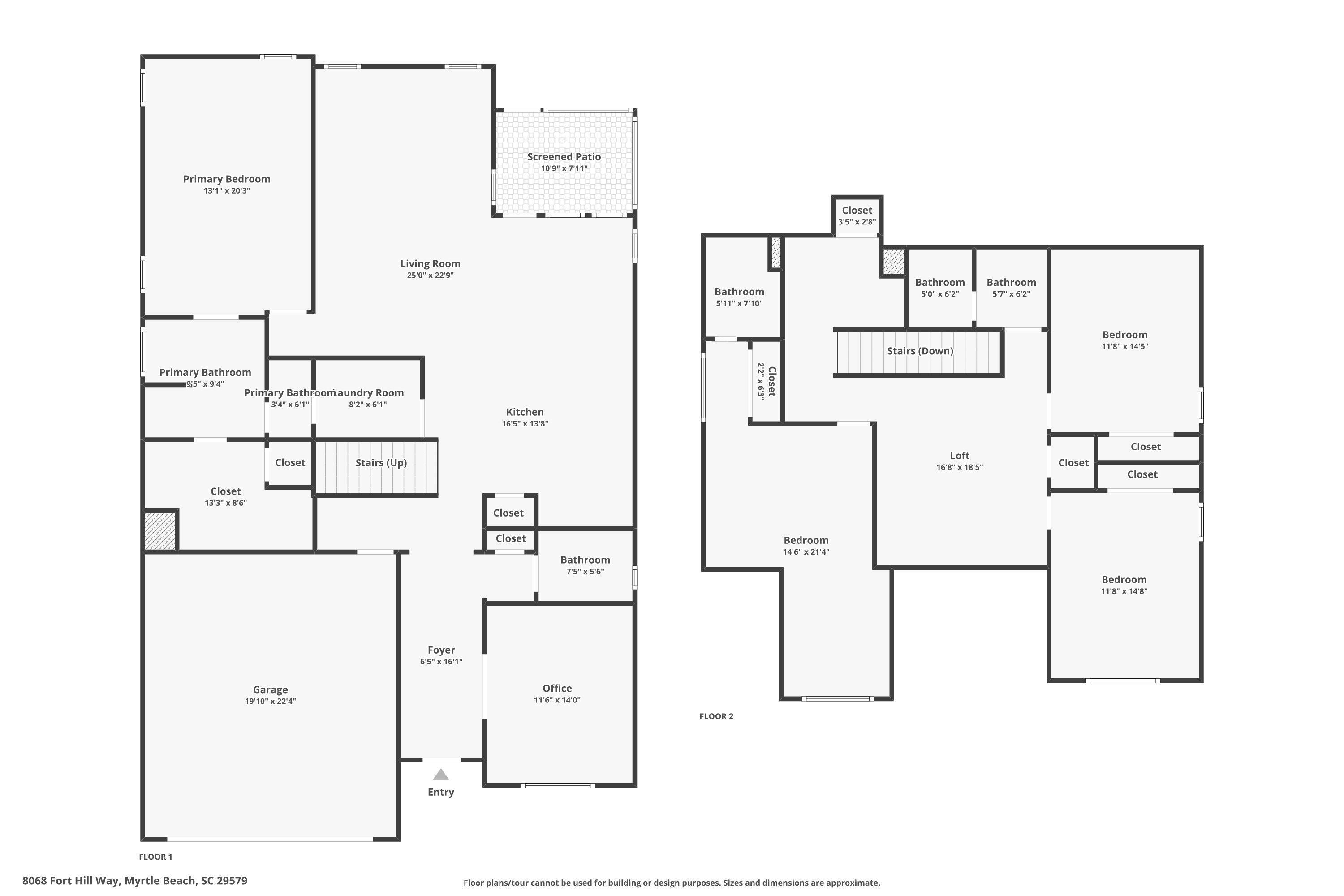
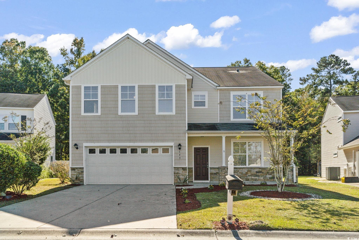
 MLS# 2526963
MLS# 2526963 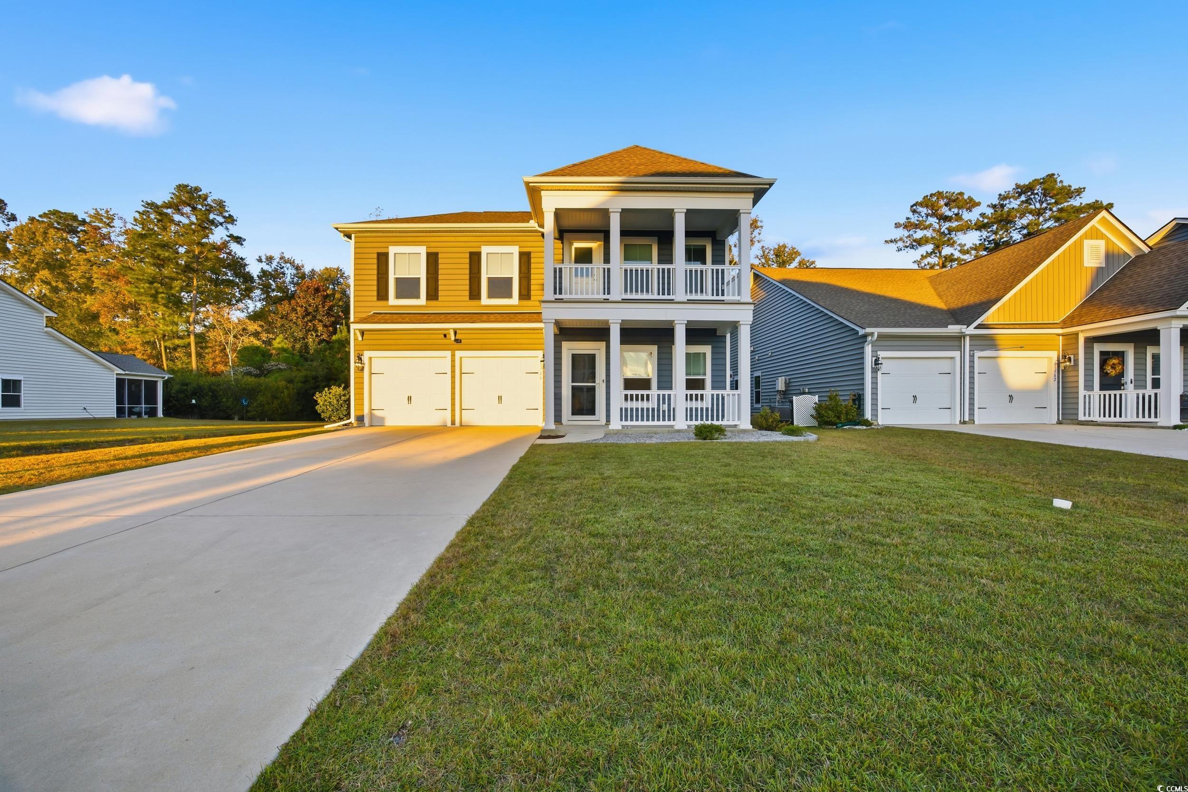
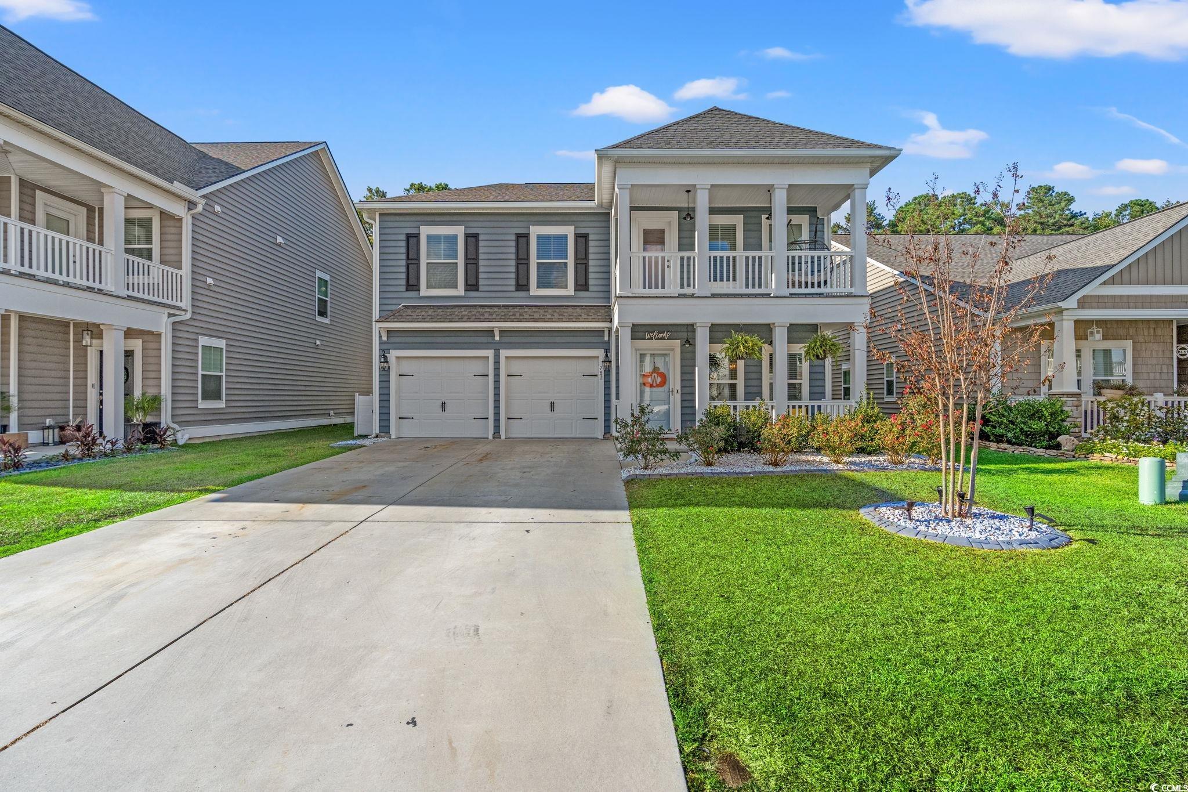
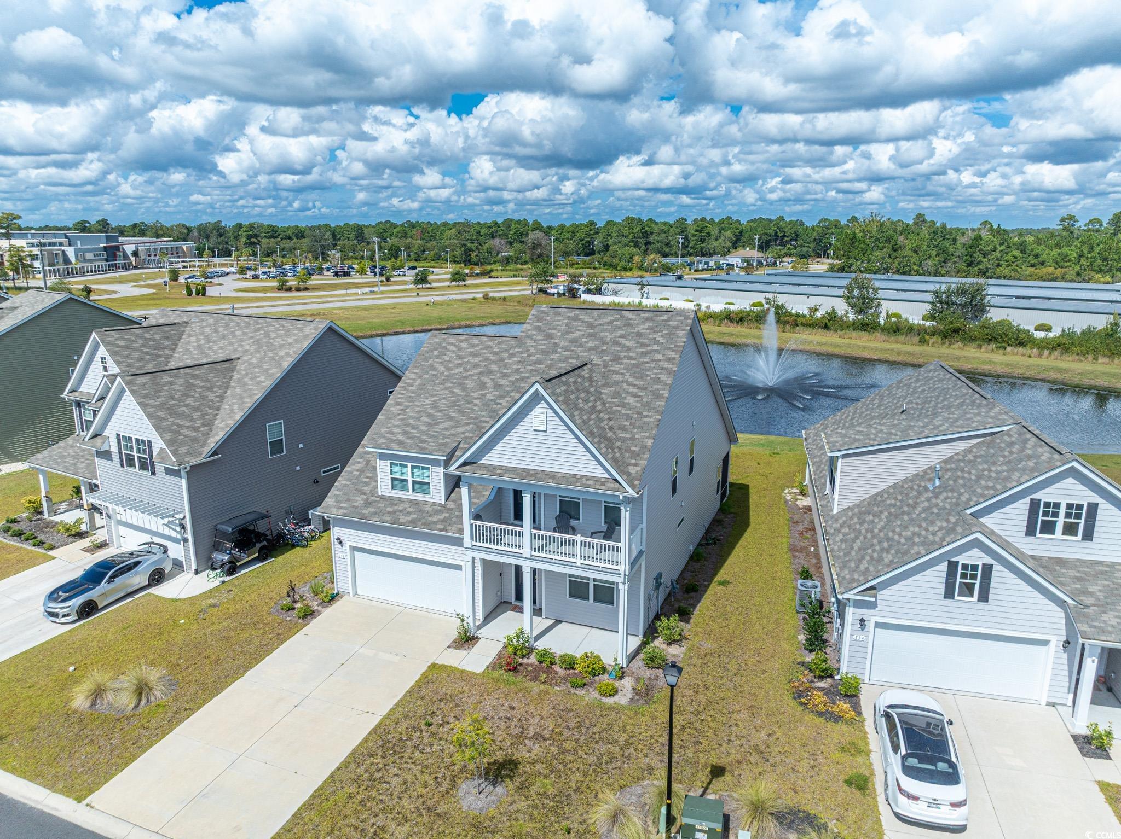
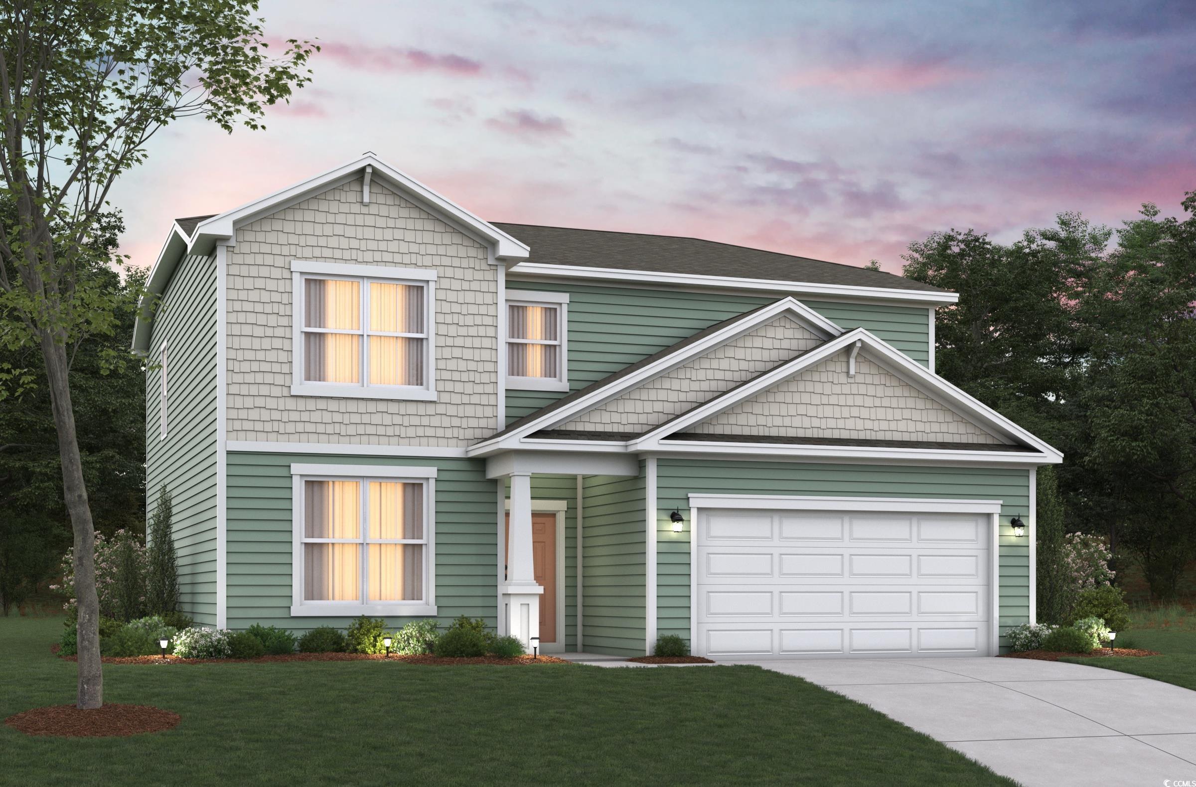
 Provided courtesy of © Copyright 2025 Coastal Carolinas Multiple Listing Service, Inc.®. Information Deemed Reliable but Not Guaranteed. © Copyright 2025 Coastal Carolinas Multiple Listing Service, Inc.® MLS. All rights reserved. Information is provided exclusively for consumers’ personal, non-commercial use, that it may not be used for any purpose other than to identify prospective properties consumers may be interested in purchasing.
Images related to data from the MLS is the sole property of the MLS and not the responsibility of the owner of this website. MLS IDX data last updated on 11-25-2025 11:03 AM EST.
Any images related to data from the MLS is the sole property of the MLS and not the responsibility of the owner of this website.
Provided courtesy of © Copyright 2025 Coastal Carolinas Multiple Listing Service, Inc.®. Information Deemed Reliable but Not Guaranteed. © Copyright 2025 Coastal Carolinas Multiple Listing Service, Inc.® MLS. All rights reserved. Information is provided exclusively for consumers’ personal, non-commercial use, that it may not be used for any purpose other than to identify prospective properties consumers may be interested in purchasing.
Images related to data from the MLS is the sole property of the MLS and not the responsibility of the owner of this website. MLS IDX data last updated on 11-25-2025 11:03 AM EST.
Any images related to data from the MLS is the sole property of the MLS and not the responsibility of the owner of this website.