Viewing Listing MLS# 2527451
Myrtle Beach, SC 29588
- 4Beds
- 3Full Baths
- 1Half Baths
- 2,644SqFt
- 2012Year Built
- 0.17Acres
- MLS# 2527451
- Residential
- Detached
- Active
- Approx Time on Market2 months, 1 day
- AreaMyrtle Beach Area--North of Bay Rd Between Wacc. River & 707
- CountyHorry
- Subdivision Cameron Village
Overview
Beautiful & Spacious 4-Bedroom Home in Cameron Village - 1725 Boyne Dr, Myrtle Beach. Welcome to this beautifully maintained 4-bedroom, 3.5-bath home located in the highly desirable Cameron Village community. Offering a spacious layout with soaring vaulted ceilings, this property delivers the perfect blend of comfort, style, and convenience-ideal for both everyday living and entertaining. The kitchen is a chef's delight, featuring granite countertops, under-cabinet lighting, a newer stainless steel refrigerator and dishwasher, and a cozy breakfast nook that opens seamlessly to the main living area. Enjoy formal gatherings in the elegant dining room, or relax on the screened-in porch overlooking a peaceful pond-perfect for morning coffee or winding down in the evenings. The main level features a generous primary suite with a walk-in closet. The primary bathroom includes a large shower, vanity, water closet, and linen closet. Two additional first-floor bedrooms share a conveniently located hall bath. Upstairs, you'll find a spacious fourth bedroom with its own private bathroom-ideal for guests, a home office, or a private retreat. Additional features include a two-car garage, a dedicated laundry room, and abundant storage throughout. HVAC replaced in 2022. Termite bond in place. Furniture available. Cameron Village offers outstanding amenities including a community pool, clubhouse, tennis courts, and pickleball courts. Ideally situated just six miles from the beach and minutes to shopping, dining, golf, and the Enterprise Boat Landing on the Intracoastal Waterway, this location truly has it all. Don't miss your opportunity to own this stunning home in one of Myrtle Beach's most sought-after communities!
Agriculture / Farm
Association Fees / Info
Hoa Frequency: Monthly
Hoa Fees: 101
Hoa: Yes
Community Features: Clubhouse, RecreationArea, TennisCourts, LongTermRentalAllowed, Pool
Assoc Amenities: Clubhouse, PetRestrictions, TennisCourts
Bathroom Info
Total Baths: 4.00
Halfbaths: 1
Fullbaths: 3
Room Level
Bedroom1: First
Bedroom2: First
PrimaryBedroom: First
Room Features
DiningRoom: SeparateFormalDiningRoom
Kitchen: BreakfastBar, BreakfastArea, KitchenIsland, Pantry, SolidSurfaceCounters
LivingRoom: CeilingFans, VaultedCeilings
Other: BedroomOnMainLevel, EntranceFoyer, UtilityRoom
PrimaryBathroom: SeparateShower, Vanity
PrimaryBedroom: MainLevelMaster, WalkInClosets
Bedroom Info
Beds: 4
Building Info
Levels: Two
Year Built: 2012
Zoning: RES
Style: Contemporary
Construction Materials: Masonry, VinylSiding
Buyer Compensation
Exterior Features
Patio and Porch Features: RearPorch, FrontPorch, Porch, Screened
Pool Features: Community, OutdoorPool
Foundation: Slab
Exterior Features: Porch
Financial
Garage / Parking
Parking Capacity: 4
Garage: Yes
Parking Type: Attached, Garage, TwoCarGarage, GarageDoorOpener
Attached Garage: Yes
Garage Spaces: 2
Green / Env Info
Green Energy Efficient: Doors, Windows
Interior Features
Floor Cover: Carpet, Other, Tile
Door Features: InsulatedDoors
Laundry Features: WasherHookup
Furnished: Unfurnished
Interior Features: BreakfastBar, BedroomOnMainLevel, BreakfastArea, EntranceFoyer, KitchenIsland, SolidSurfaceCounters
Appliances: Dishwasher, Disposal, Microwave, Range, Refrigerator
Lot Info
Acres: 0.17
Lot Description: LakeFront, PondOnLot, Rectangular, RectangularLot
Misc
Pets Allowed: OwnerOnly, Yes
Offer Compensation
Other School Info
Property Info
County: Horry
Stipulation of Sale: None
Property Sub Type Additional: Detached
Security Features: SecuritySystem, SmokeDetectors
Disclosures: CovenantsRestrictionsDisclosure,SellerDisclosure
Construction: Resale
Room Info
Sold Info
Sqft Info
Building Sqft: 3300
Living Area Source: PublicRecords
Sqft: 2644
Tax Info
Unit Info
Utilities / Hvac
Heating: Central, Electric
Cooling: CentralAir
Cooling: Yes
Utilities Available: CableAvailable, ElectricityAvailable, PhoneAvailable, SewerAvailable, WaterAvailable
Heating: Yes
Water Source: Public
Waterfront / Water
Waterfront: Yes
Waterfront Features: Pond
Schools
Elem: Burgess Elementary School
Middle: Saint James Middle School
High: Saint James High School
Directions
Please follow GPS Instructions directly to the property.Courtesy of Century 21 The Harrelson Group















 Recent Posts RSS
Recent Posts RSS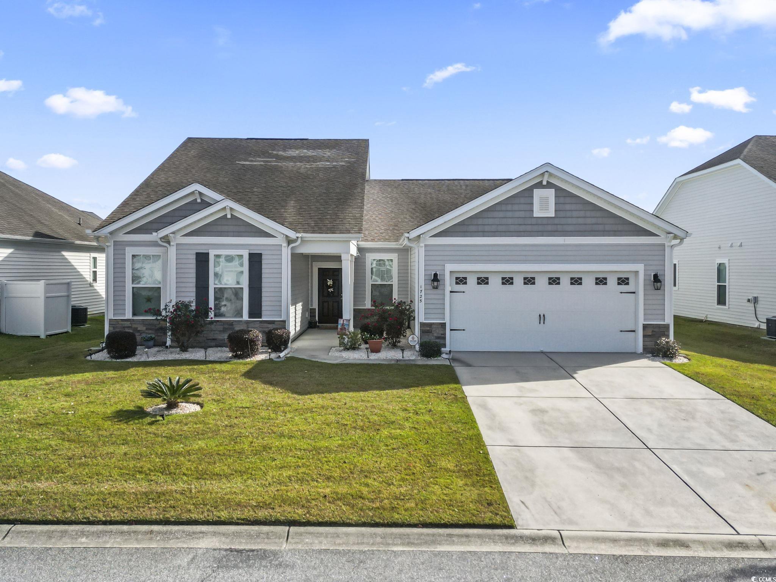

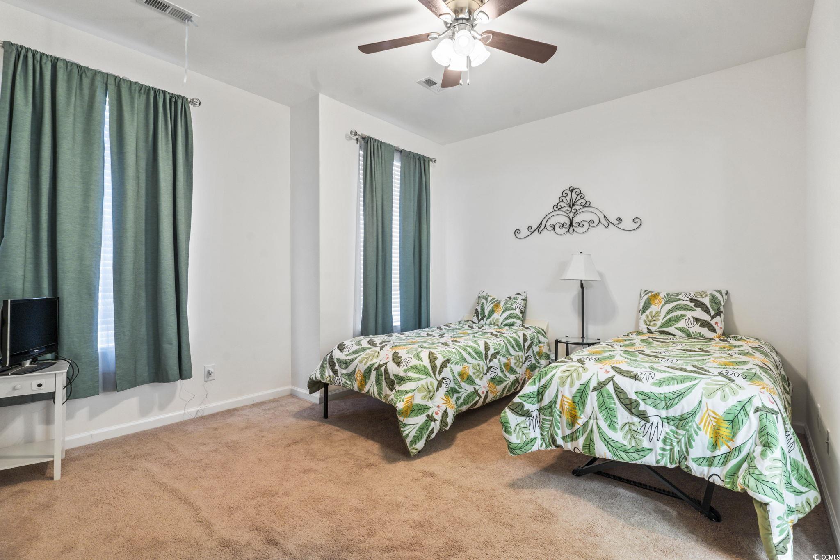

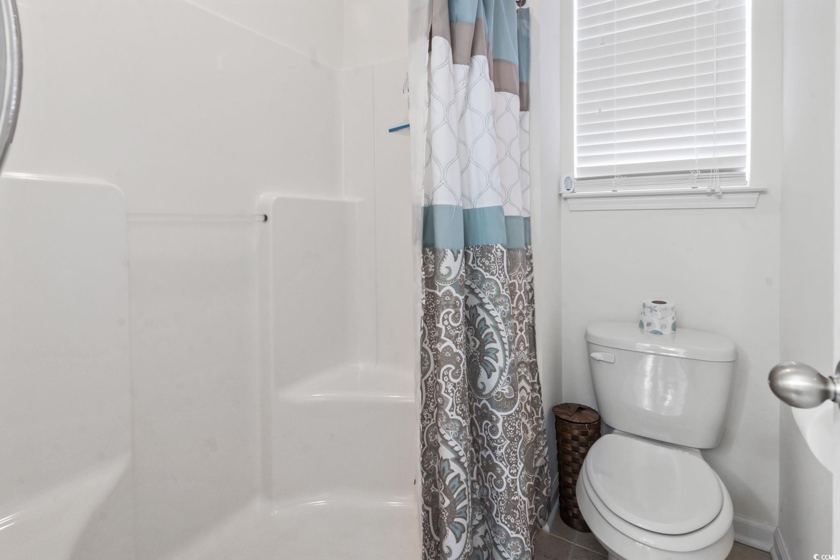


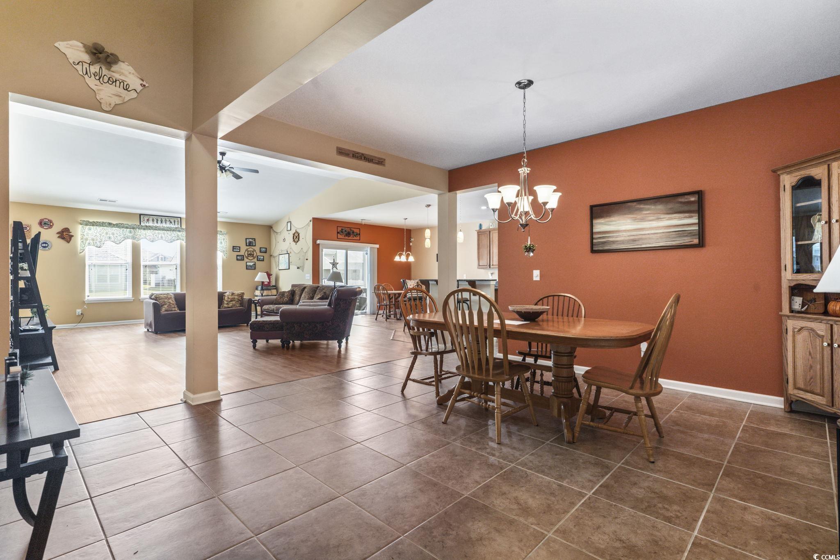




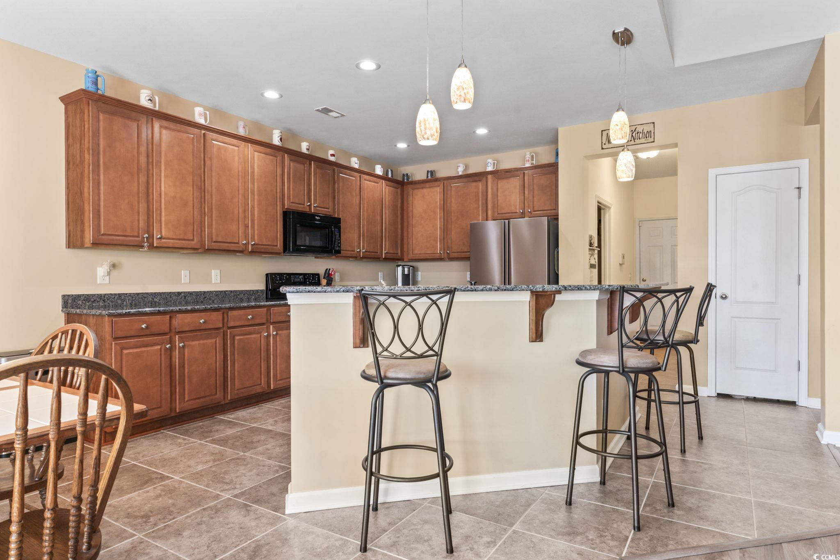




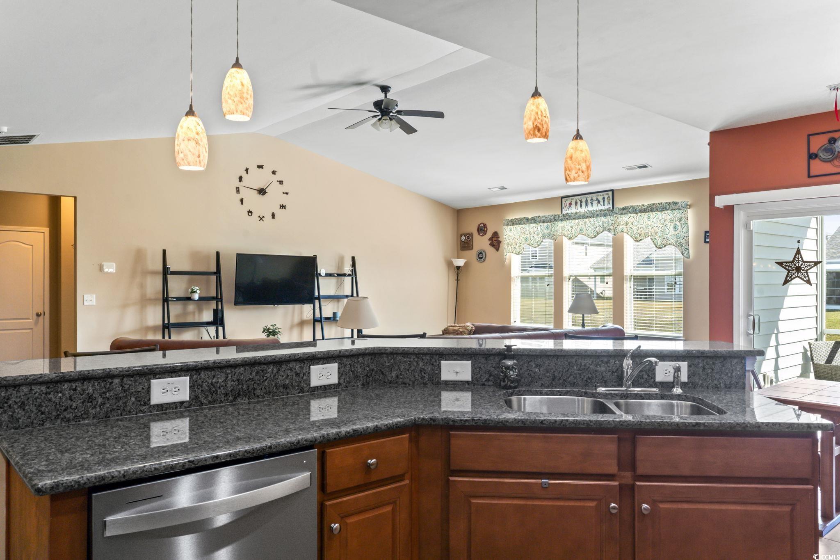













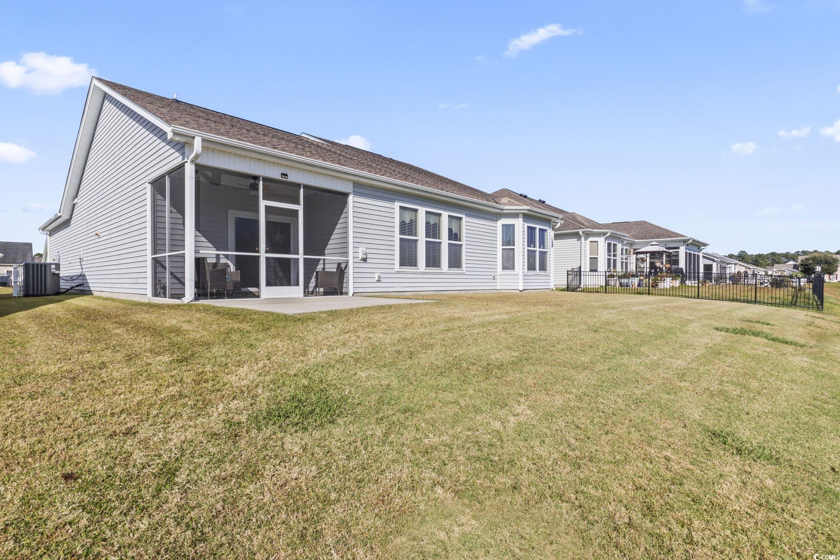






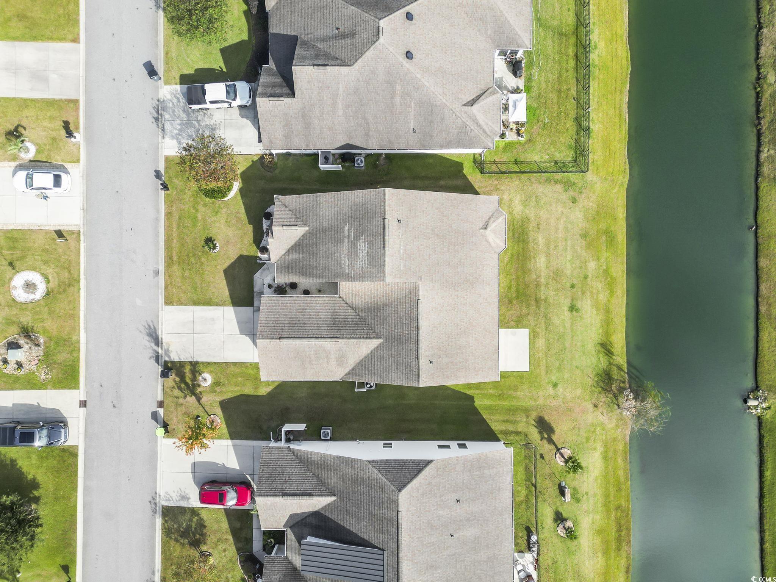


 MLS# 2601374
MLS# 2601374 

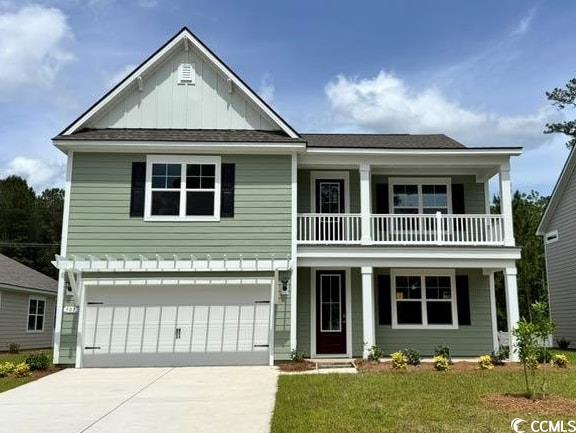

 Provided courtesy of © Copyright 2026 Coastal Carolinas Multiple Listing Service, Inc.®. Information Deemed Reliable but Not Guaranteed. © Copyright 2026 Coastal Carolinas Multiple Listing Service, Inc.® MLS. All rights reserved. Information is provided exclusively for consumers’ personal, non-commercial use, that it may not be used for any purpose other than to identify prospective properties consumers may be interested in purchasing.
Images related to data from the MLS is the sole property of the MLS and not the responsibility of the owner of this website. MLS IDX data last updated on 01-16-2026 11:50 AM EST.
Any images related to data from the MLS is the sole property of the MLS and not the responsibility of the owner of this website.
Provided courtesy of © Copyright 2026 Coastal Carolinas Multiple Listing Service, Inc.®. Information Deemed Reliable but Not Guaranteed. © Copyright 2026 Coastal Carolinas Multiple Listing Service, Inc.® MLS. All rights reserved. Information is provided exclusively for consumers’ personal, non-commercial use, that it may not be used for any purpose other than to identify prospective properties consumers may be interested in purchasing.
Images related to data from the MLS is the sole property of the MLS and not the responsibility of the owner of this website. MLS IDX data last updated on 01-16-2026 11:50 AM EST.
Any images related to data from the MLS is the sole property of the MLS and not the responsibility of the owner of this website.