Viewing Listing MLS# 2527443
North Myrtle Beach, SC 29582
- 4Beds
- 3Full Baths
- 1Half Baths
- 3,049SqFt
- 2025Year Built
- 0.34Acres
- MLS# 2527443
- Residential
- Detached
- Active
- Approx Time on Market2 months, 18 days
- AreaNorth Myrtle Beach Area--Cherry Grove
- CountyHorry
- Subdivision Tidewater Plantation
Overview
Step into timeless coastal elegance with this newly built 4-bedroom, 3.5-bath custom home nestled in the prestigious gated community of Tidewater Plantation. Thoughtfully designed for both comfort and impact, this residence blends modern luxury with warm architectural character. Spacious Layout: Four bedrooms including a serene primary suite, plus a dedicated office or flex space. Double-Sided Fireplace: Anchors the open-concept living and dining areas, creating cozy ambiance from every angle. ??? Gourmet Kitchen: Features a walk-in pantry, custom cabinetry, and seamless flow to the screened porch overlooking the lush golf course. Luxury Bathrooms: All bathrooms boast custom tile showers and floors, elevating everyday routines with spa-like finishes. Indoor-Outdoor Living: Enjoy morning coffee or evening cocktails on the screened porch with panoramic fairway views. Stylish Details: Shiplap and wood accents and luxury vinyl plank flooring throughout add texture and durability with designer flair. Located minutes from the Intracoastal Waterway and North Myrtle Beach, this home offers privacy, prestige, and proximity to everything coastal living has to offer.
Agriculture / Farm
Association Fees / Info
Hoa Frequency: Monthly
Hoa Fees: 179
Hoa: Yes
Hoa Includes: CommonAreas
Community Features: Beach, Clubhouse, Gated, PrivateBeach, RecreationArea, TennisCourts, Golf, LongTermRentalAllowed, Pool
Assoc Amenities: BeachRights, Clubhouse, Gated, PrivateMembership, Security, TennisCourts
Bathroom Info
Total Baths: 4.00
Halfbaths: 1
Fullbaths: 3
Room Features
FamilyRoom: TrayCeilings, CeilingFans, Fireplace
Kitchen: KitchenExhaustFan, Pantry, StainlessSteelAppliances, SolidSurfaceCounters
LivingRoom: TrayCeilings, CeilingFans
Other: BedroomOnMainLevel, EntranceFoyer, Library, UtilityRoom
PrimaryBathroom: DualSinks, SeparateShower
PrimaryBedroom: CeilingFans, MainLevelMaster, WalkInClosets
Bedroom Info
Beds: 4
Building Info
Num Stories: 1
Levels: OneAndOneHalf
Year Built: 2025
Zoning: RES
Style: Ranch
Construction Materials: HardiplankType
Builders Name: Summerwind Homes
Buyer Compensation
Exterior Features
Patio and Porch Features: RearPorch, FrontPorch, Porch, Screened
Pool Features: Community, OutdoorPool
Foundation: Slab
Exterior Features: SprinklerIrrigation, Porch
Financial
Garage / Parking
Parking Capacity: 6
Garage: Yes
Parking Type: Attached, Garage, TwoCarGarage
Attached Garage: Yes
Garage Spaces: 2
Green / Env Info
Interior Features
Floor Cover: LuxuryVinyl, LuxuryVinylPlank, Tile
Fireplace: Yes
Laundry Features: WasherHookup
Furnished: Unfurnished
Interior Features: Fireplace, BedroomOnMainLevel, EntranceFoyer, StainlessSteelAppliances, SolidSurfaceCounters
Appliances: Dishwasher, Disposal, Microwave, Range, Refrigerator, RangeHood
Lot Info
Acres: 0.34
Lot Size: 207x113x61x116
Lot Description: CornerLot, NearGolfCourse, IrregularLot, OnGolfCourse
Misc
Offer Compensation
Other School Info
Property Info
County: Horry
View: Yes
Stipulation of Sale: None
View: GolfCourse
Property Sub Type Additional: Detached
Security Features: GatedCommunity, SecurityService
Disclosures: CovenantsRestrictionsDisclosure
Construction: UnderConstruction
Room Info
Sold Info
Sqft Info
Building Sqft: 4222
Living Area Source: Plans
Sqft: 3049
Tax Info
Unit Info
Utilities / Hvac
Heating: Central, Electric
Cooling: CentralAir
Cooling: Yes
Utilities Available: CableAvailable, ElectricityAvailable, PhoneAvailable, SewerAvailable
Heating: Yes
Waterfront / Water
Courtesy of South Coast Realty













 Recent Posts RSS
Recent Posts RSS
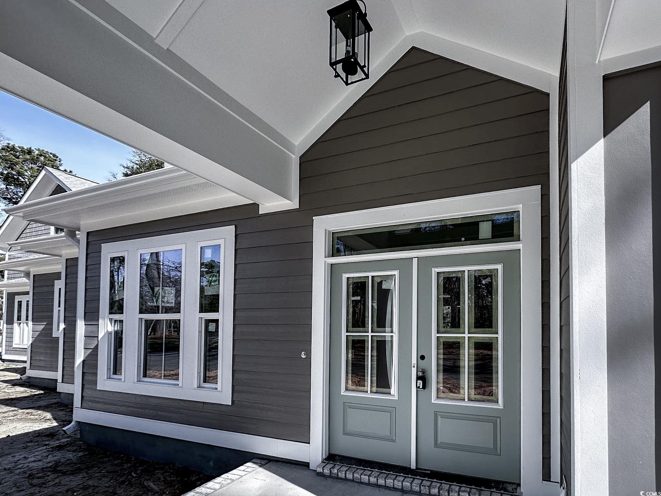



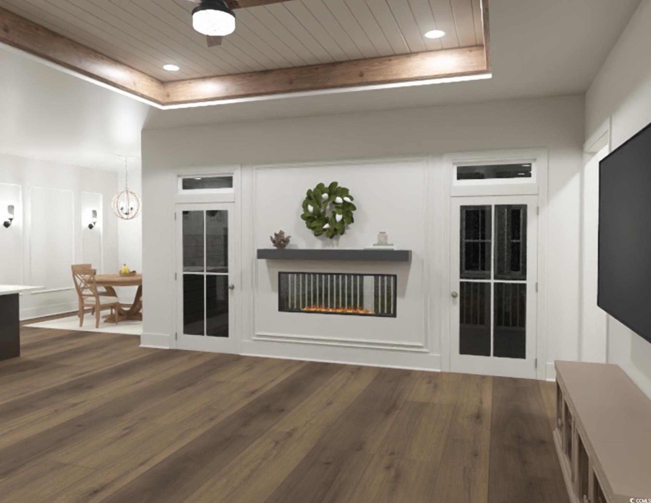


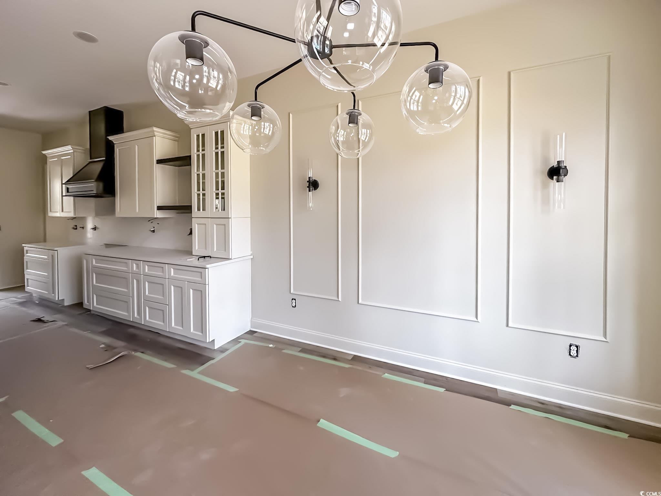

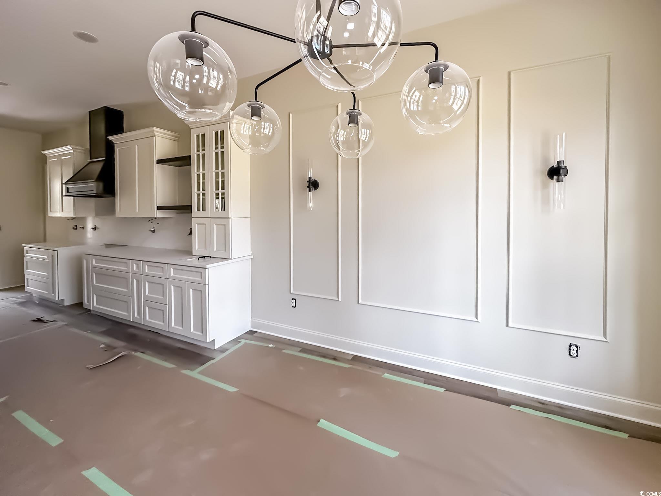

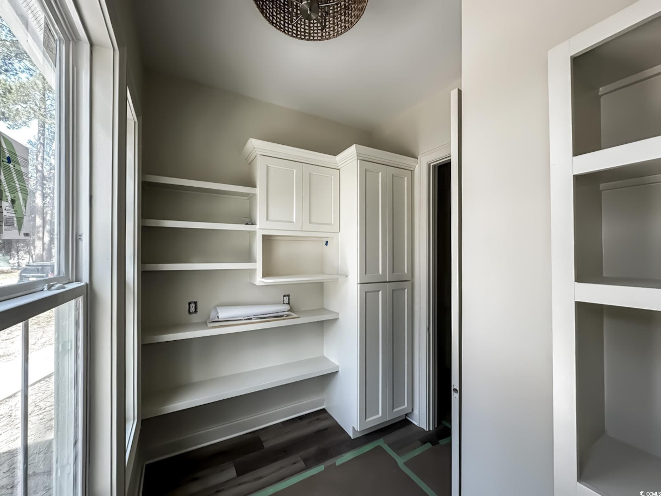




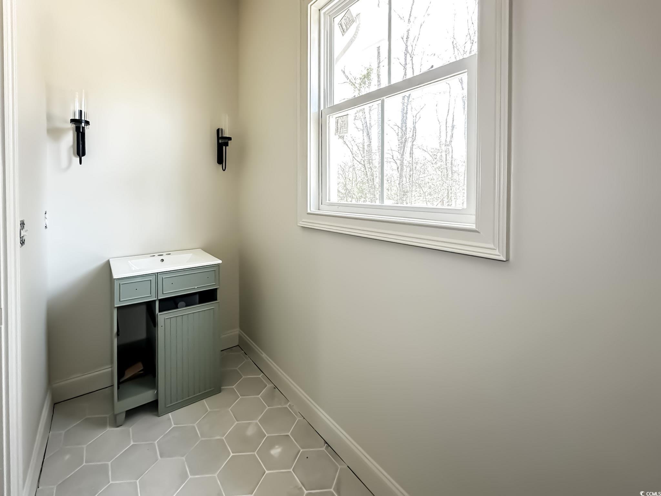




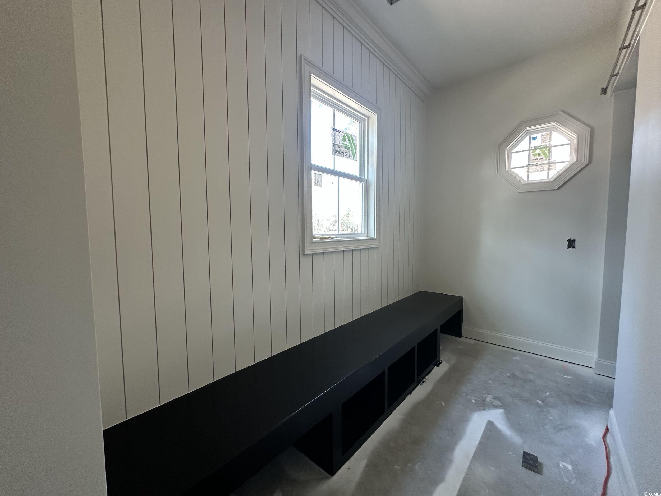
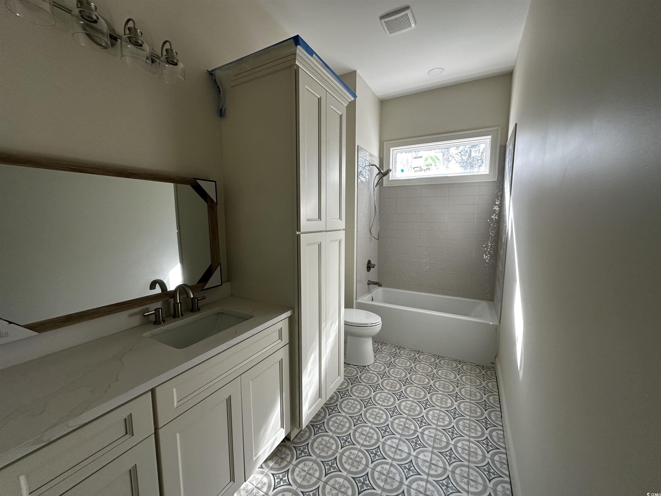







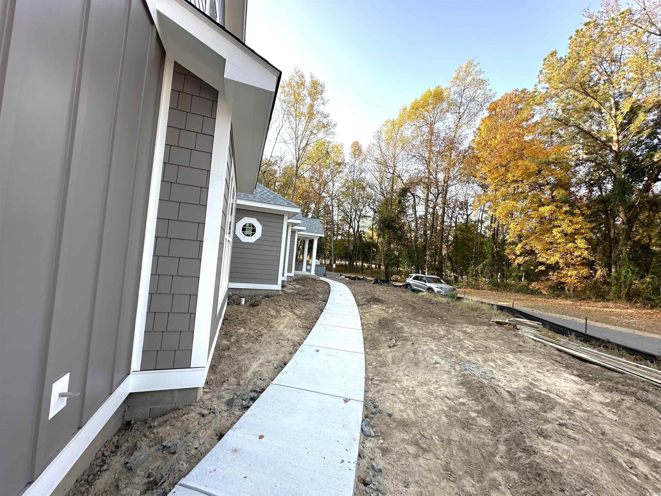





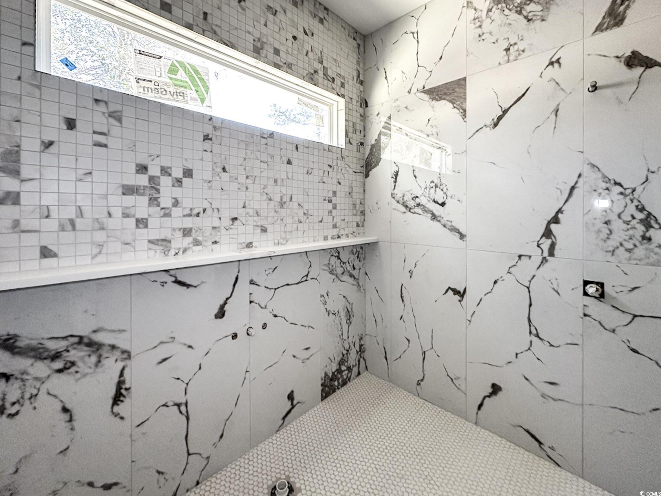
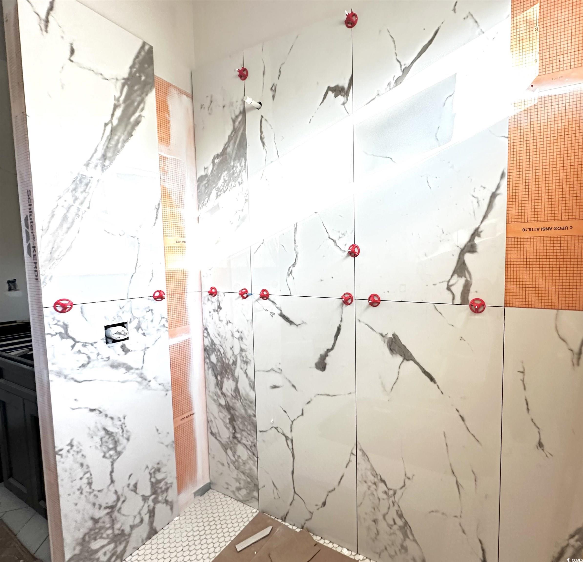

 MLS# 2602172
MLS# 2602172 
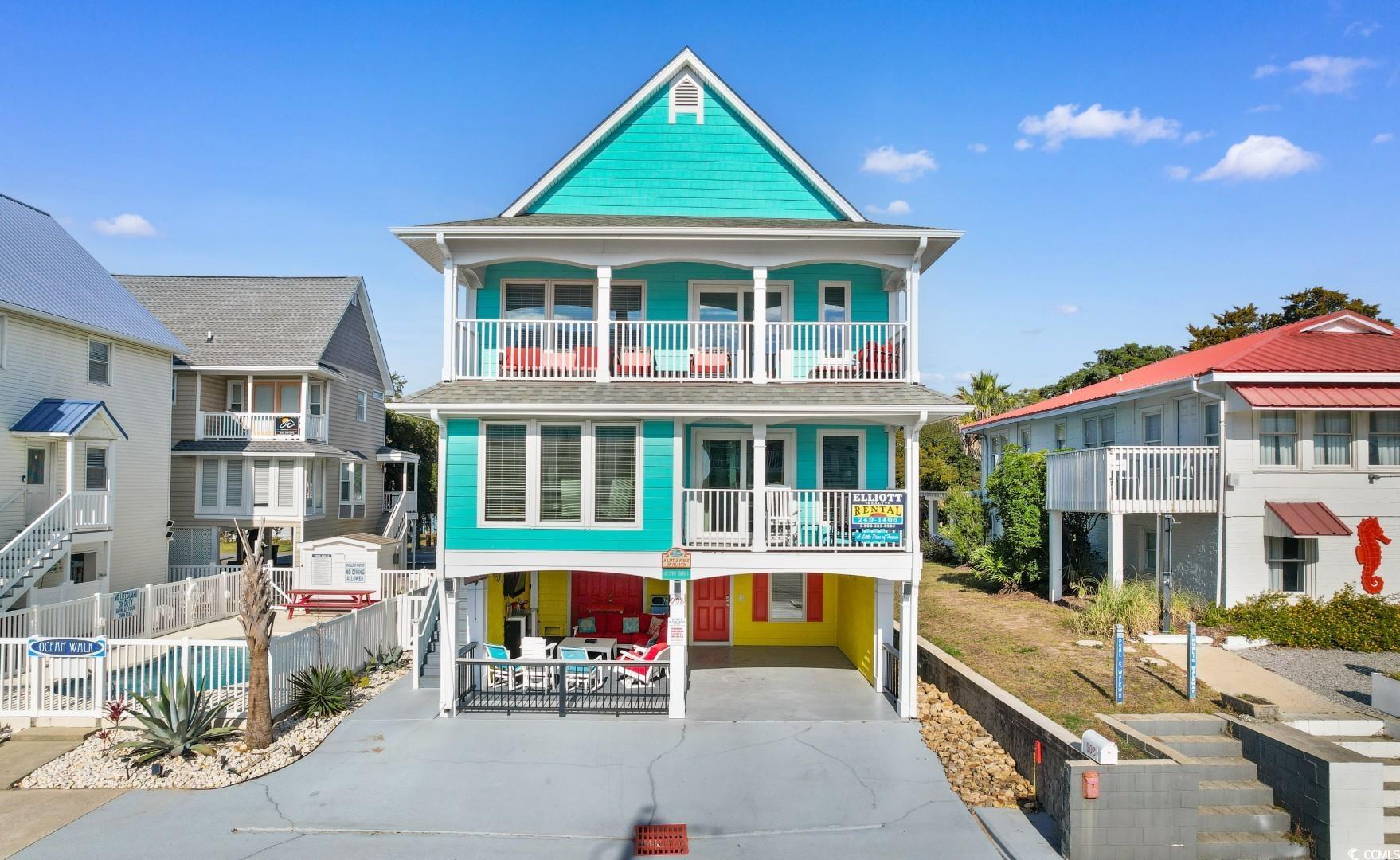
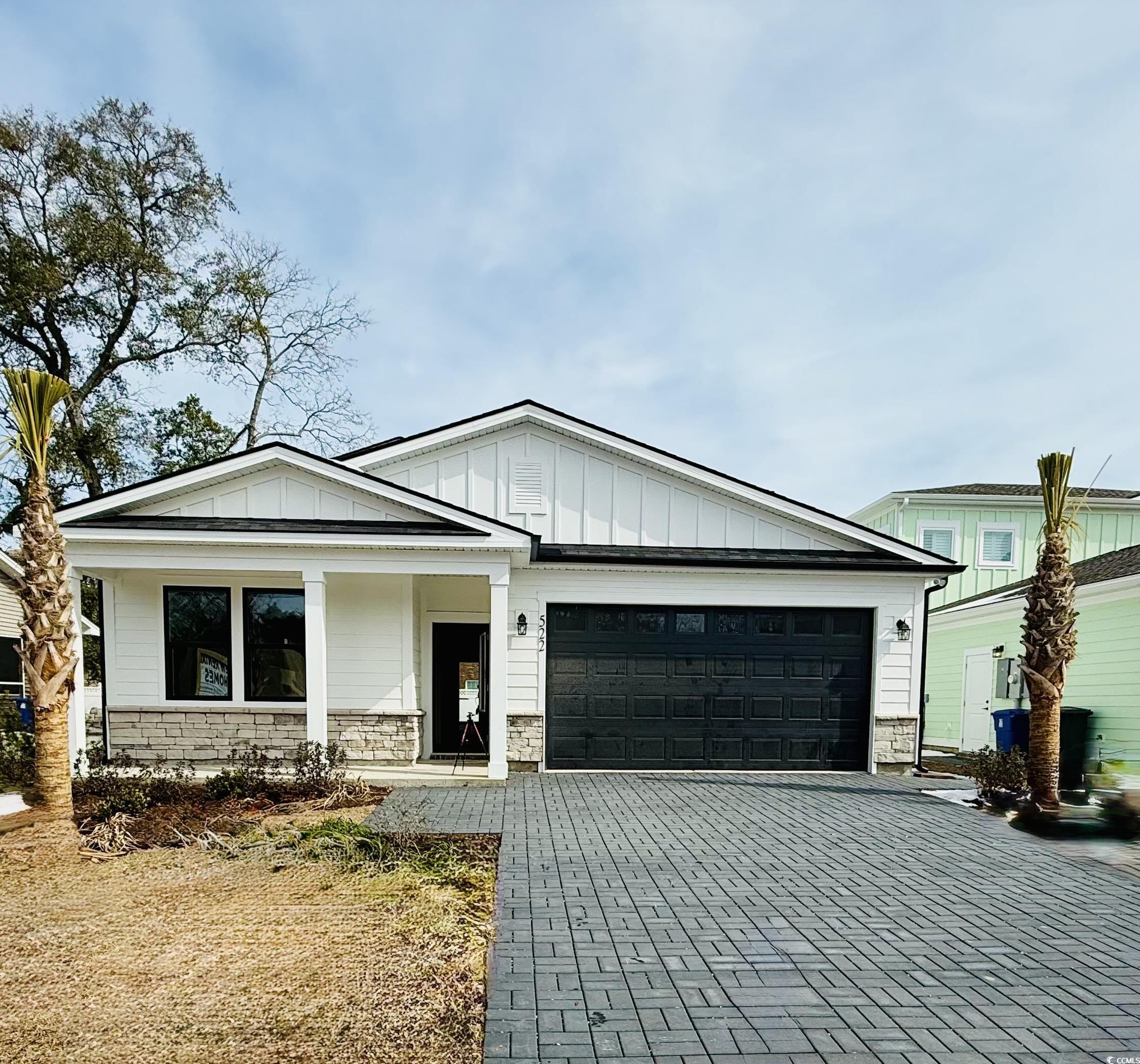
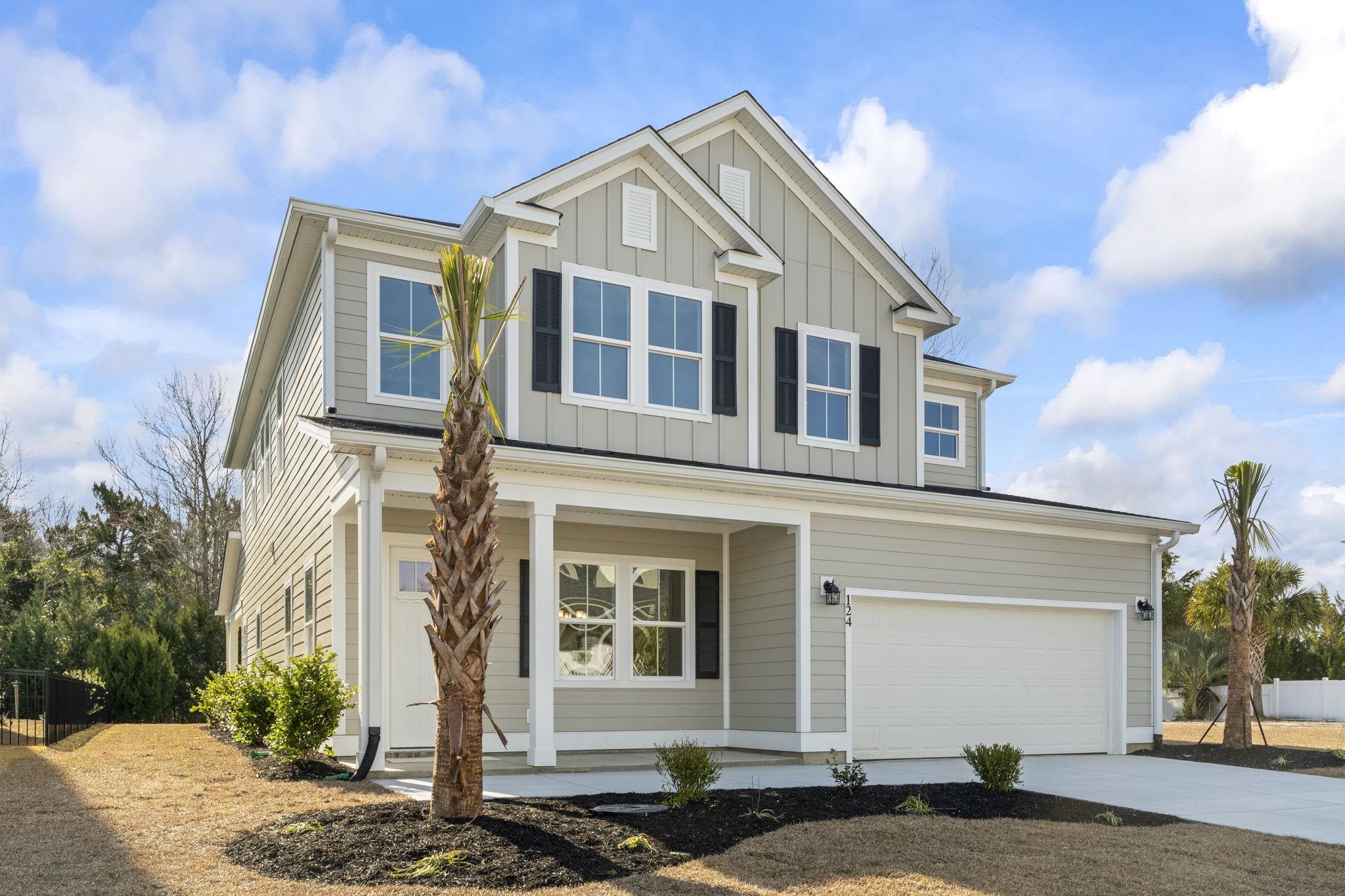
 Provided courtesy of © Copyright 2026 Coastal Carolinas Multiple Listing Service, Inc.®. Information Deemed Reliable but Not Guaranteed. © Copyright 2026 Coastal Carolinas Multiple Listing Service, Inc.® MLS. All rights reserved. Information is provided exclusively for consumers’ personal, non-commercial use, that it may not be used for any purpose other than to identify prospective properties consumers may be interested in purchasing.
Images related to data from the MLS is the sole property of the MLS and not the responsibility of the owner of this website. MLS IDX data last updated on 02-01-2026 11:48 PM EST.
Any images related to data from the MLS is the sole property of the MLS and not the responsibility of the owner of this website.
Provided courtesy of © Copyright 2026 Coastal Carolinas Multiple Listing Service, Inc.®. Information Deemed Reliable but Not Guaranteed. © Copyright 2026 Coastal Carolinas Multiple Listing Service, Inc.® MLS. All rights reserved. Information is provided exclusively for consumers’ personal, non-commercial use, that it may not be used for any purpose other than to identify prospective properties consumers may be interested in purchasing.
Images related to data from the MLS is the sole property of the MLS and not the responsibility of the owner of this website. MLS IDX data last updated on 02-01-2026 11:48 PM EST.
Any images related to data from the MLS is the sole property of the MLS and not the responsibility of the owner of this website.