Viewing Listing MLS# 2527426
Murrells Inlet, SC 29576
- 3Beds
- 2Full Baths
- 1Half Baths
- 1,480SqFt
- 2013Year Built
- 0.02Acres
- MLS# 2527426
- Residential
- Detached
- Active
- Approx Time on Market3 months, 14 days
- AreaGarden City Mainland & Pennisula
- CountyHorry
- Subdivision Retreat At Garden City, The
Overview
Just steps from the sand and the iconic Garden City Pier, this stunning 3-bedroom, 2.5-bath coastal retreat blends effortless luxury with laid-back beach living. Designed with elegant coastal dcor and high-end finishes, every inch of this home feels refined yet relaxed. The open-concept living area flows seamlessly into a beautifully equipped kitchen, creating the perfect space for entertaining or quiet evenings in. Sunlight fills each room, highlighting the thoughtful design and inviting atmosphere throughout. Step outside to enjoy gentle ocean breezes from your porch or unwind by the sparkling community pool. Fully furnished and move-in ready, this home offers a rare opportunity to experience the best of coastal elegance---whether you're seeking a luxurious vacation getaway or your own year-round seaside sanctuary!
Agriculture / Farm
Association Fees / Info
Hoa Frequency: Monthly
Hoa Fees: 240
Hoa: Yes
Hoa Includes: MaintenanceGrounds, Pools
Community Features: GolfCartsOk, LongTermRentalAllowed, Pool, ShortTermRentalAllowed
Assoc Amenities: OwnerAllowedGolfCart, OwnerAllowedMotorcycle, PetRestrictions, TenantAllowedGolfCart, TenantAllowedMotorcycle
Bathroom Info
Total Baths: 3.00
Halfbaths: 1
Fullbaths: 2
Room Level
PrimaryBedroom: Main
Room Features
DiningRoom: KitchenDiningCombo
FamilyRoom: CeilingFans
Kitchen: BreakfastBar, KitchenExhaustFan, Pantry, StainlessSteelAppliances, SolidSurfaceCounters
Other: EntranceFoyer
PrimaryBathroom: TubShower, Vanity
PrimaryBedroom: TrayCeilings, CeilingFans
Bedroom Info
Beds: 3
Building Info
Levels: Two
Year Built: 2013
Zoning: PDD
Style: RaisedBeach
Construction Materials: HardiplankType
Buyer Compensation
Exterior Features
Patio and Porch Features: Deck, FrontPorch
Window Features: WindowTreatments
Pool Features: Community, OutdoorPool
Foundation: Raised
Exterior Features: Deck, Fence, SprinklerIrrigation, Storage
Financial
Garage / Parking
Parking Capacity: 4
Parking Type: Underground
Green / Env Info
Interior Features
Floor Cover: Tile, Wood
Laundry Features: WasherHookup
Furnished: Furnished
Interior Features: TrayCeilings, CeilingFans, Furnished, TubShower, Vanity, WindowTreatments, BreakfastBar, EntranceFoyer, StainlessSteelAppliances, SolidSurfaceCounters
Appliances: Dishwasher, Disposal, Microwave, Range, Refrigerator, RangeHood, Dryer, Washer
Lot Info
Acres: 0.02
Lot Description: FloodZone
Misc
Pets Allowed: OwnerOnly, Yes
Offer Compensation
Other School Info
Property Info
County: Horry
View: Yes
Stipulation of Sale: None
View: Ocean
Property Sub Type Additional: Detached
Security Features: SmokeDetectors
Disclosures: CovenantsRestrictionsDisclosure,SellerDisclosure
Construction: Resale
Room Info
Sold Info
Sqft Info
Building Sqft: 2206
Living Area Source: Estimated
Sqft: 1480
Tax Info
Unit Info
Utilities / Hvac
Heating: Central, Electric
Cooling: CentralAir
Cooling: Yes
Utilities Available: CableAvailable, ElectricityAvailable, PhoneAvailable, SewerAvailable, WaterAvailable
Heating: Yes
Water Source: Public
Waterfront / Water
Schools
Elem: Saint James Elementary School
Middle: Saint James Middle School
High: Saint James High School
Courtesy of Century 21 Barefoot Realty














 Recent Posts RSS
Recent Posts RSS


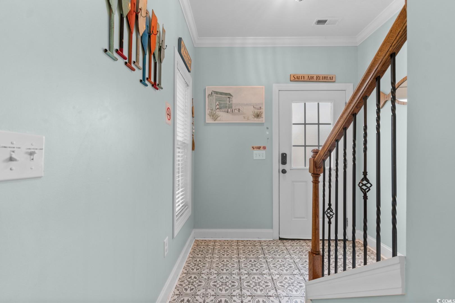
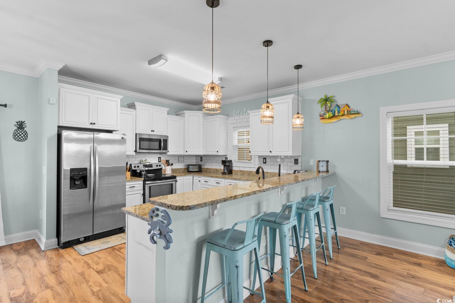
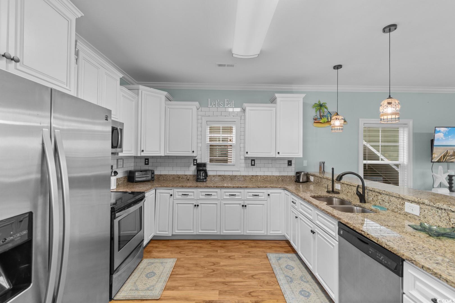
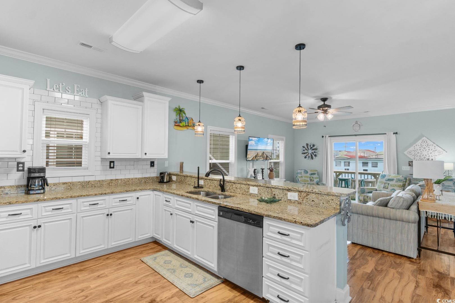
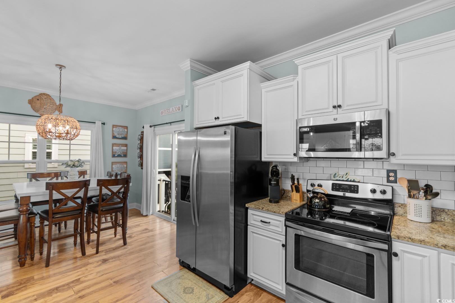
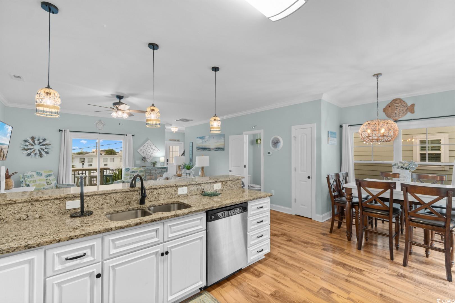

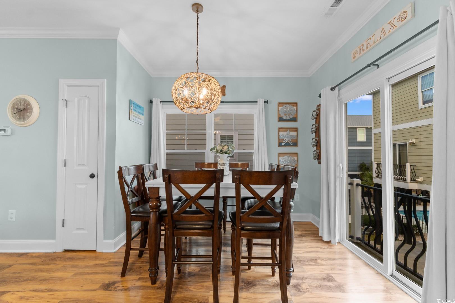
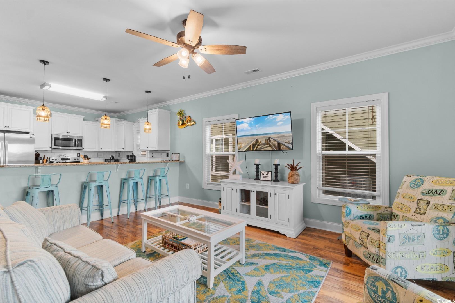



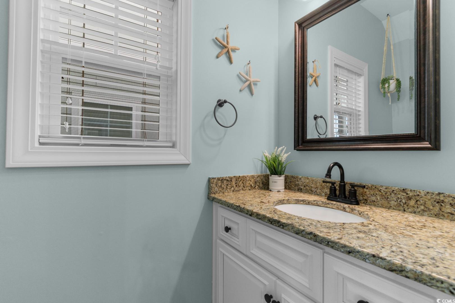

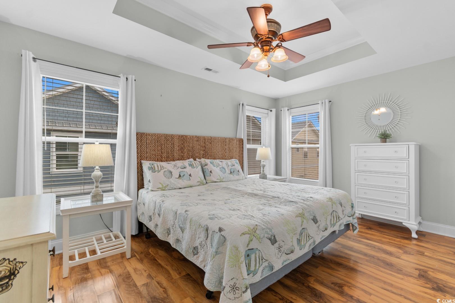
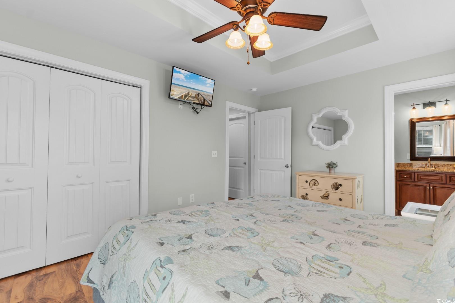


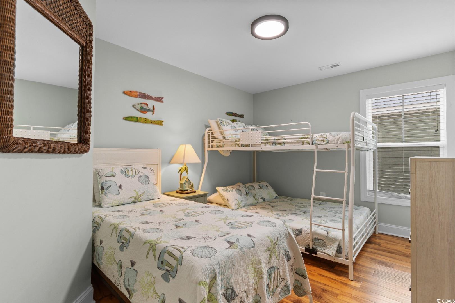
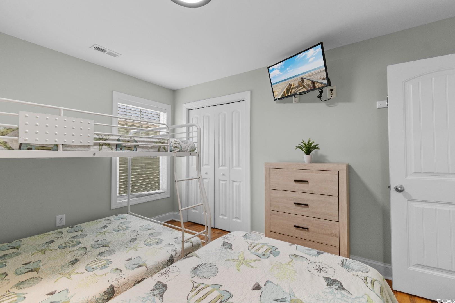
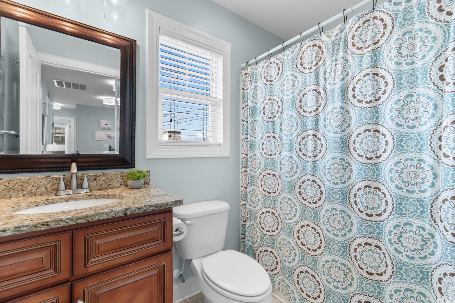
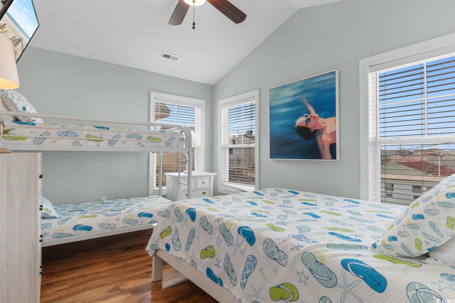
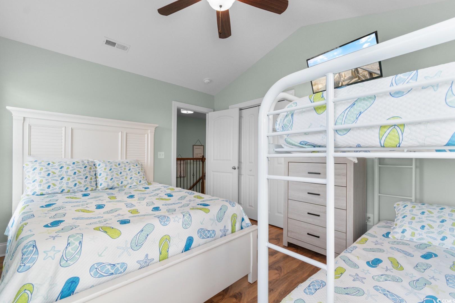
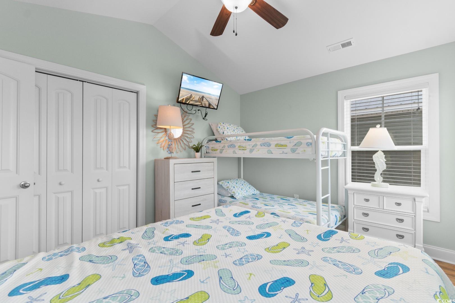
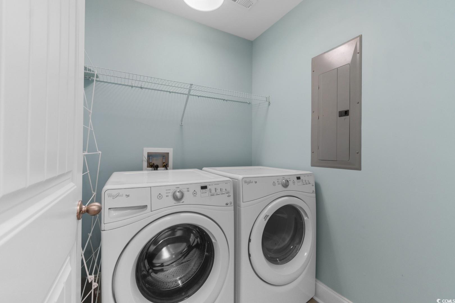
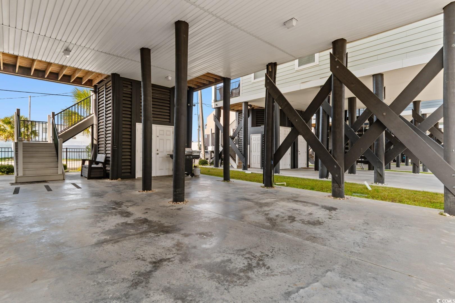
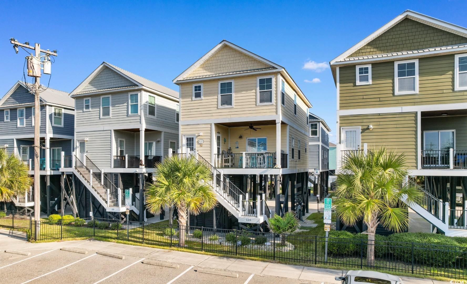


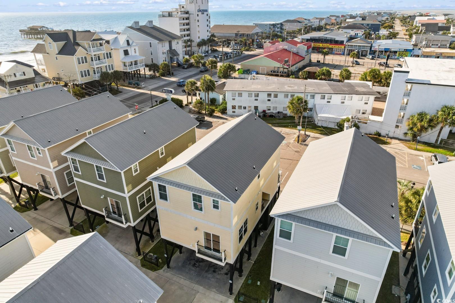


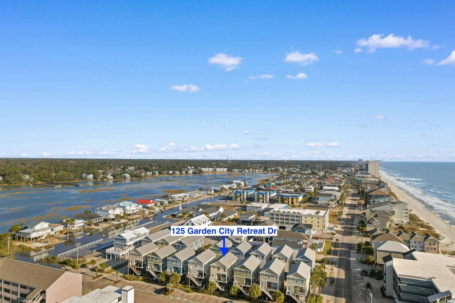
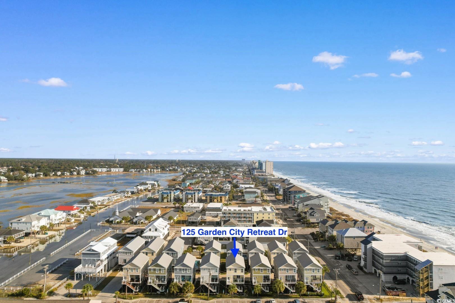

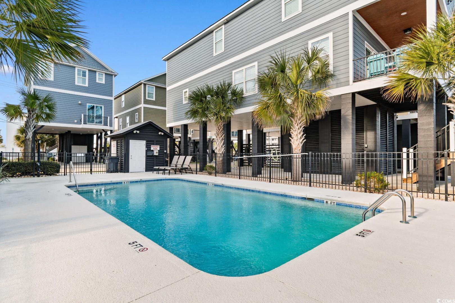
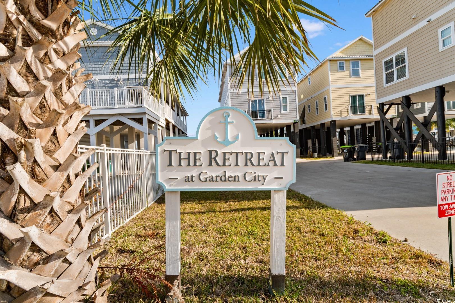
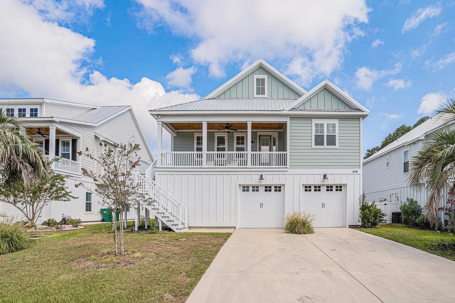
 MLS# 2605154
MLS# 2605154 
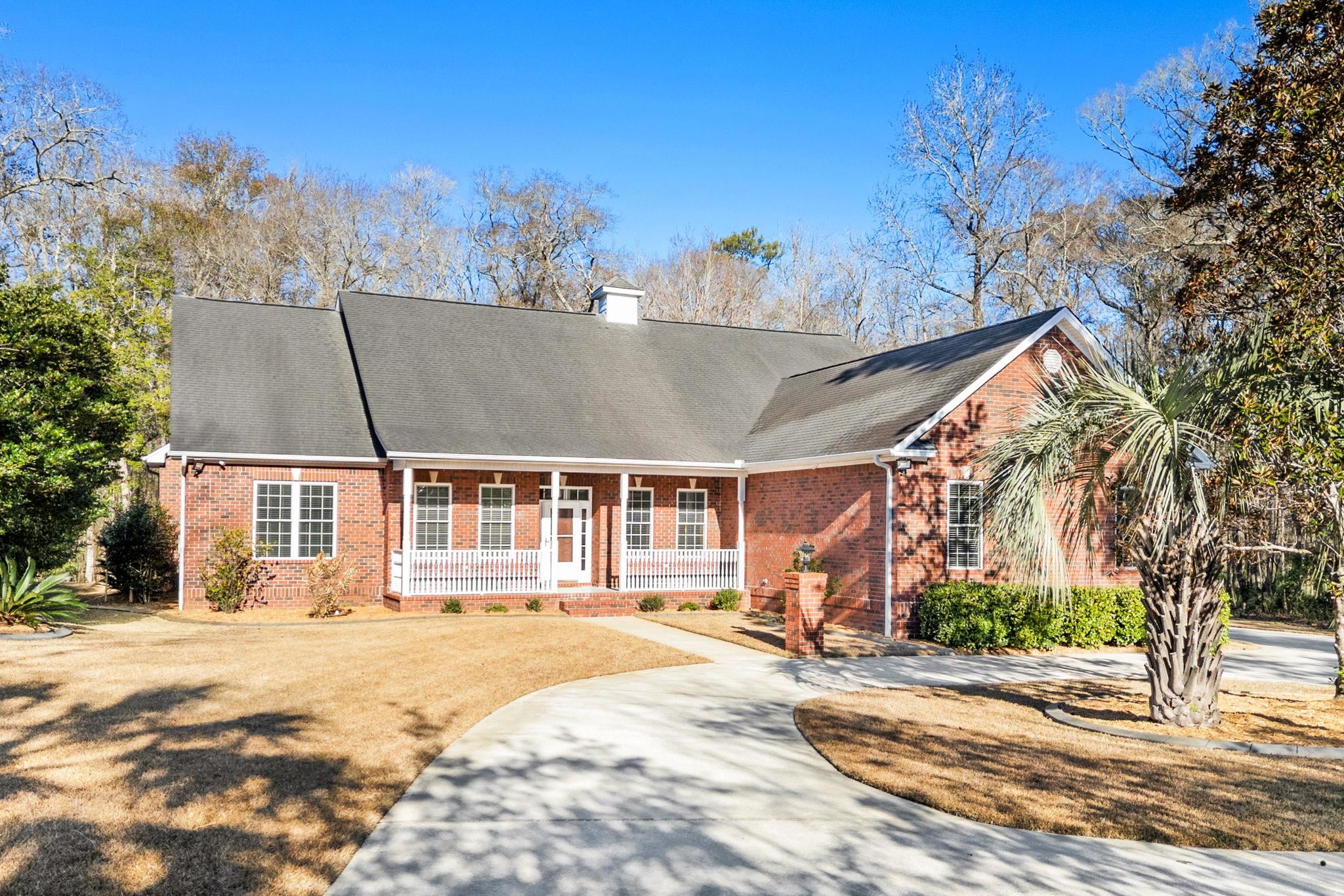
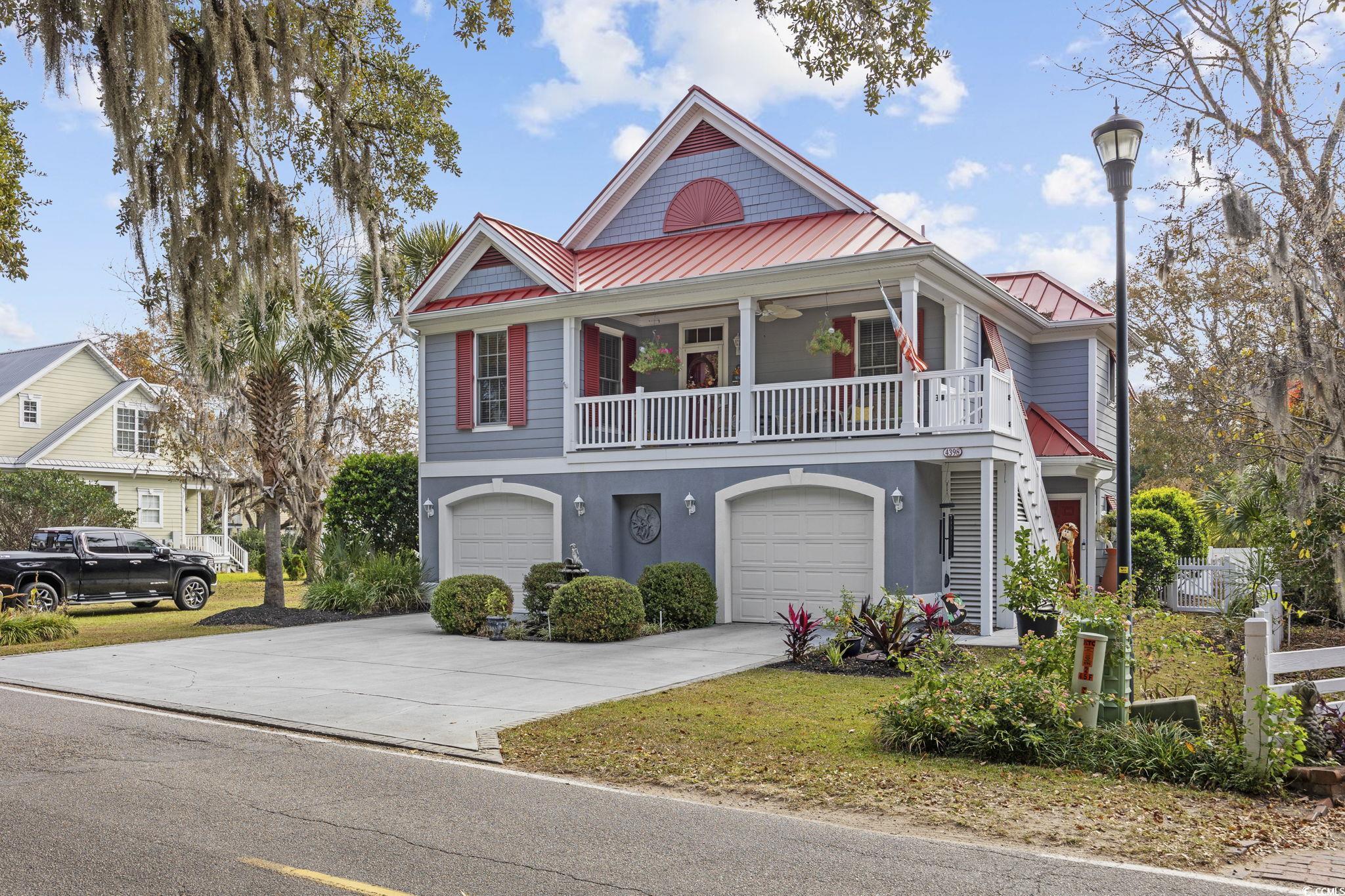
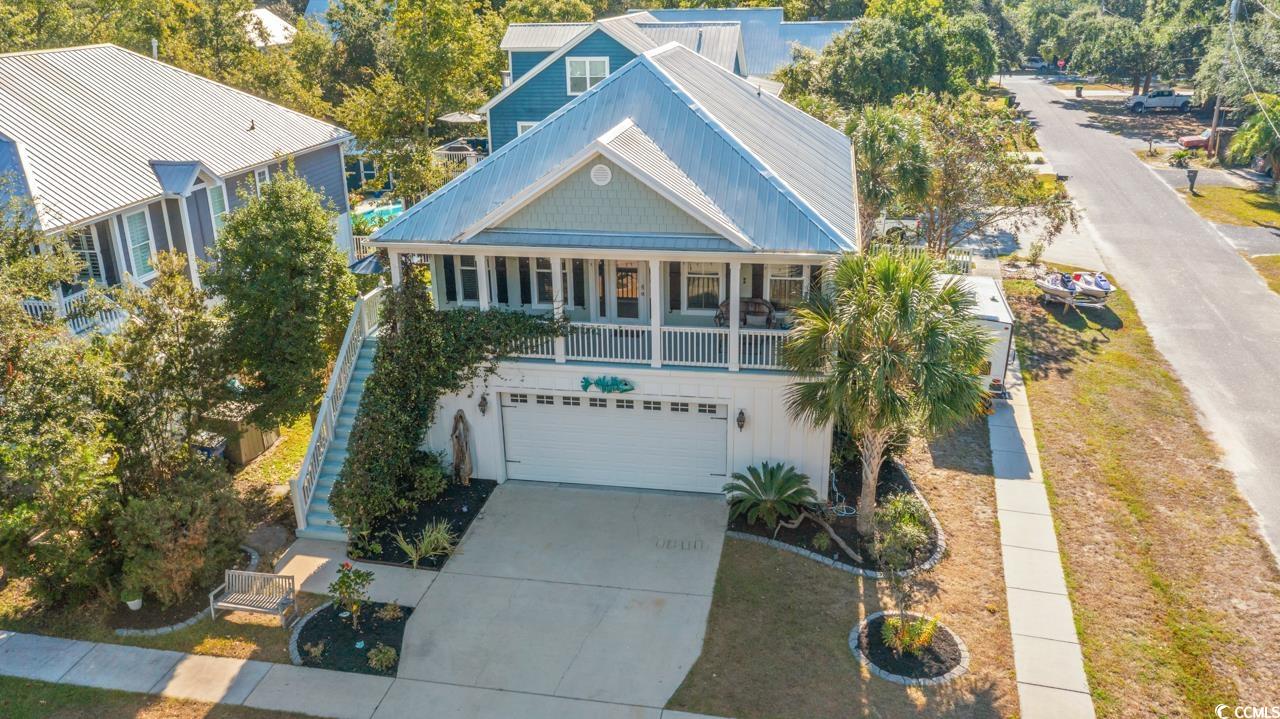
 Provided courtesy of © Copyright 2026 Coastal Carolinas Multiple Listing Service, Inc.®. Information Deemed Reliable but Not Guaranteed. © Copyright 2026 Coastal Carolinas Multiple Listing Service, Inc.® MLS. All rights reserved. Information is provided exclusively for consumers’ personal, non-commercial use, that it may not be used for any purpose other than to identify prospective properties consumers may be interested in purchasing.
Images related to data from the MLS is the sole property of the MLS and not the responsibility of the owner of this website. MLS IDX data last updated on 02-28-2026 3:49 PM EST.
Any images related to data from the MLS is the sole property of the MLS and not the responsibility of the owner of this website.
Provided courtesy of © Copyright 2026 Coastal Carolinas Multiple Listing Service, Inc.®. Information Deemed Reliable but Not Guaranteed. © Copyright 2026 Coastal Carolinas Multiple Listing Service, Inc.® MLS. All rights reserved. Information is provided exclusively for consumers’ personal, non-commercial use, that it may not be used for any purpose other than to identify prospective properties consumers may be interested in purchasing.
Images related to data from the MLS is the sole property of the MLS and not the responsibility of the owner of this website. MLS IDX data last updated on 02-28-2026 3:49 PM EST.
Any images related to data from the MLS is the sole property of the MLS and not the responsibility of the owner of this website.