Viewing Listing MLS# 2527388
Myrtle Beach, SC 29579
- 3Beds
- 2Full Baths
- N/AHalf Baths
- 1,743SqFt
- 2022Year Built
- 0.17Acres
- MLS# 2527388
- Residential
- Detached
- Active
- Approx Time on Market2 months, 2 days
- AreaMyrtle Beach Area--Carolina Forest
- CountyHorry
- Subdivision The Isles of Bella Vita
Overview
MUST SEE TO APPRECIATE SCHEDULE TODAY !!! Constructed in 2022 and meticulously maintained, this nearly new single-level residence encompasses three bedrooms, two full bathrooms, and a two-car garage with additional storage, situated on a desirable dead-end street within The Isle of Bella Vita community. This property boasts a scenic pond view, a versatile layout, and numerous upgrades throughout, making it move-in ready and designed for both comfort and contemporary style. Upon arrival, one is welcomed by an inviting front porch accompanied by well-maintained landscaping. A newly installed storm door provides access to the entryway. The two guest bedrooms are conveniently located at the front of the residence and share a full bathroom accessible from the main hallway. The primary suite, characterized by its elegant tray ceiling, includes a spacious walk-in closet and an en-suite bathroom featuring a large, tiled, glass-enclosed shower. Abundant windows in the primary bedroom and the main living area allow for natural light and provide a picturesque view of the pond at the rear of the property. The upgraded kitchen features white cabinetry, high-quality quartz countertops, stainless steel appliances, a walk-in pantry, and an oversized center island. Luxury vinyl plank flooring extends throughout the primary living areas, including several of the bedrooms. The home is fitted with fifteen window blinds and ceiling fans installed in each room, as well as both porches. Additionally, new lighting fixtures have been incorporated in the central hallway and above the kitchen island, enhancing the home's open-concept design. Located just beyond the main living area, the extra-large extended screened-in back porch creates a pleasant atmosphere, particularly during warm summer days. This property reflects a significant pride of ownership. It includes various features that simplify the purchasing process, such as a tankless water heater, gutters, a landscaped yard with white stone, an automatic irrigation system, and a finished and painted garage with pull-down stairs for attic access, providing extra storage space. The attic also contains essential items for hurricane protection. Set within a natural gas community that imposes a low homeowners' association fee, which includes access to a pool and cabana, The Isle of Bella Vita offers a prime location just minutes from shopping, dining, championship golf courses, and highly rated educational institutions. Myrtle Beach International Airport and local beaches are located approximately 15 minutes away.
Agriculture / Farm
Association Fees / Info
Hoa Frequency: Monthly
Hoa Fees: 95
Hoa: Yes
Community Features: GolfCartsOk, LongTermRentalAllowed
Assoc Amenities: OwnerAllowedGolfCart, OwnerAllowedMotorcycle, PetRestrictions
Bathroom Info
Total Baths: 2.00
Fullbaths: 2
Room Dimensions
Bedroom2: 11x12
Bedroom3: 10x12
DiningRoom: 9x11
GreatRoom: 14x20
PrimaryBedroom: 13x15
Room Level
Bedroom2: First
Bedroom3: First
PrimaryBedroom: First
Room Features
DiningRoom: KitchenDiningCombo
FamilyRoom: CeilingFans
Kitchen: KitchenIsland, StainlessSteelAppliances
Other: BedroomOnMainLevel, EntranceFoyer, UtilityRoom
PrimaryBathroom: DualSinks, SeparateShower, Vanity
PrimaryBedroom: CeilingFans, MainLevelMaster, WalkInClosets
Bedroom Info
Beds: 3
Building Info
Num Stories: 1
Levels: One
Year Built: 2022
Zoning: Residentia
Style: Ranch
Builders Name: Lennar
Builder Model: Osprey
Buyer Compensation
Exterior Features
Patio and Porch Features: RearPorch, FrontPorch, Porch, Screened
Foundation: Slab
Exterior Features: Porch
Financial
Garage / Parking
Parking Capacity: 4
Garage: Yes
Parking Type: Attached, Garage, TwoCarGarage, GarageDoorOpener
Attached Garage: Yes
Garage Spaces: 2
Green / Env Info
Interior Features
Floor Cover: Carpet, LuxuryVinyl, LuxuryVinylPlank, Tile, Vinyl
Laundry Features: WasherHookup
Furnished: Unfurnished
Interior Features: SplitBedrooms, BreakfastBar, BedroomOnMainLevel, EntranceFoyer, KitchenIsland, StainlessSteelAppliances
Appliances: Dishwasher, Microwave, Range, Refrigerator, Dryer, Washer
Lot Info
Acres: 0.17
Lot Size: 61x120x61x120
Lot Description: OutsideCityLimits
Misc
Pets Allowed: OwnerOnly, Yes
Offer Compensation
Other School Info
Property Info
County: Horry
Stipulation of Sale: None
Property Sub Type Additional: Detached
Security Features: SmokeDetectors
Disclosures: CovenantsRestrictionsDisclosure,SellerDisclosure
Construction: Resale
Room Info
Sold Info
Sqft Info
Building Sqft: 2736
Living Area Source: Appraiser
Sqft: 1743
Tax Info
Unit Info
Utilities / Hvac
Heating: Electric, Gas
Cooling: CentralAir
Cooling: Yes
Heating: Yes
Waterfront / Water
Directions
From Myrtle Beach take 501 N (toward Conway), take the Forestbrook exit, Right on Bellavita Blvd, Right on ViaRoma Way, Right on DaVinci Dr., Left on Sistine St., 3048 Sistine Dr. will be on your left.Courtesy of Re/max Southern Shores - Cell: 843-458-6753















 Recent Posts RSS
Recent Posts RSS
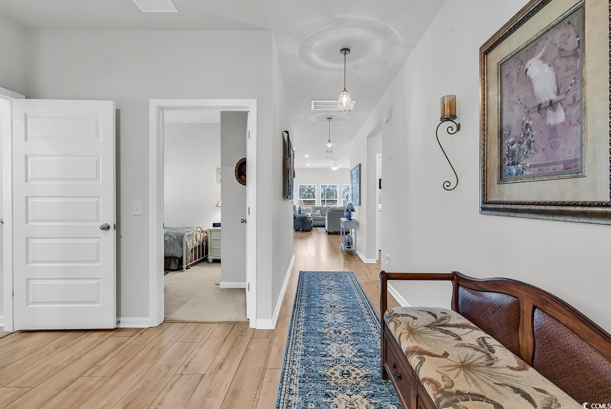


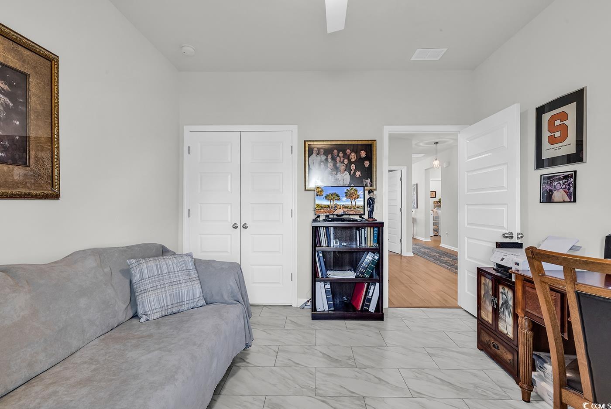


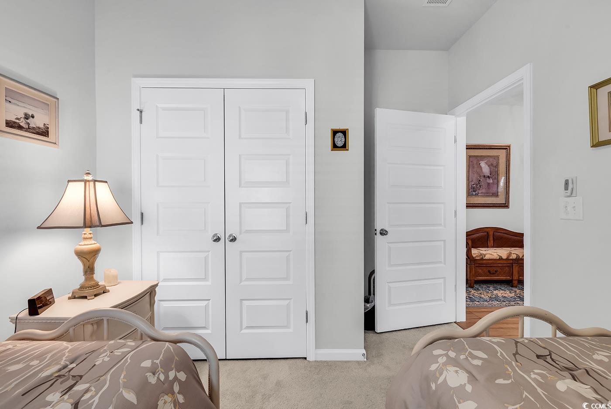


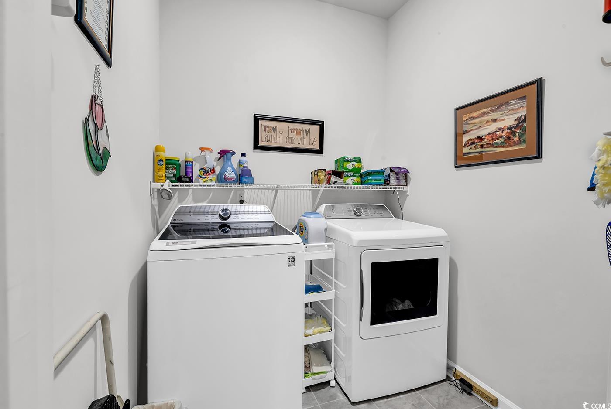

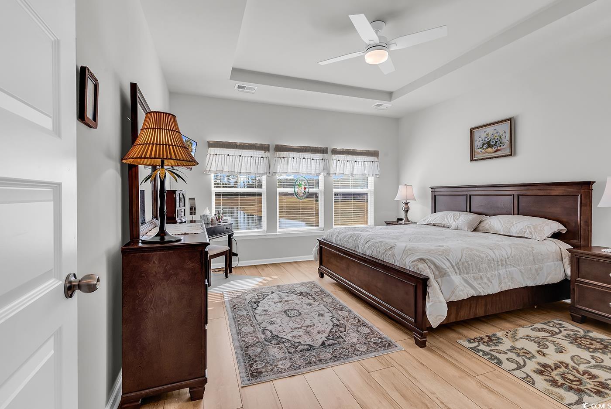
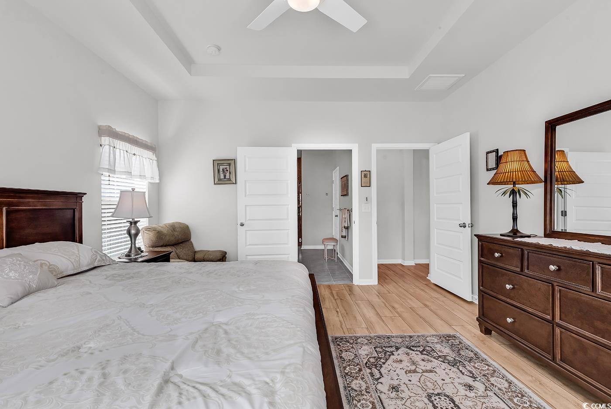


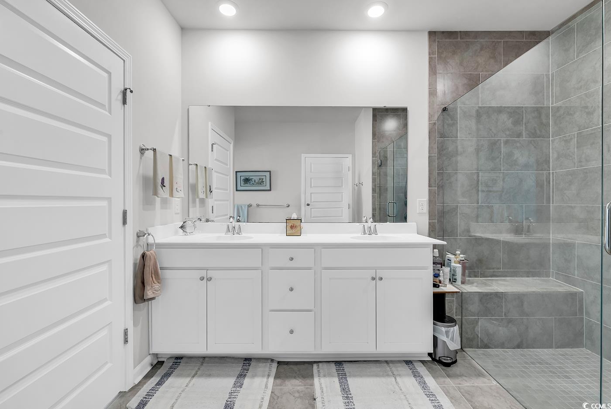


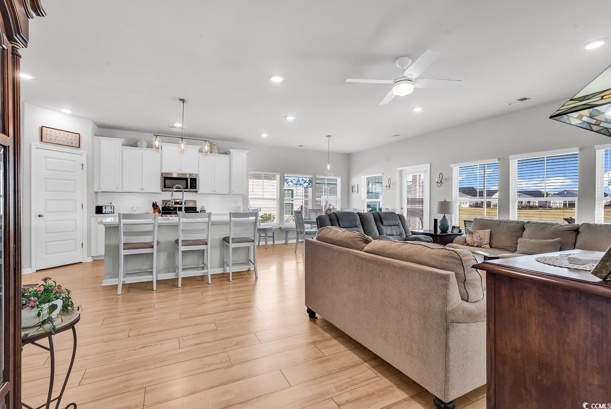
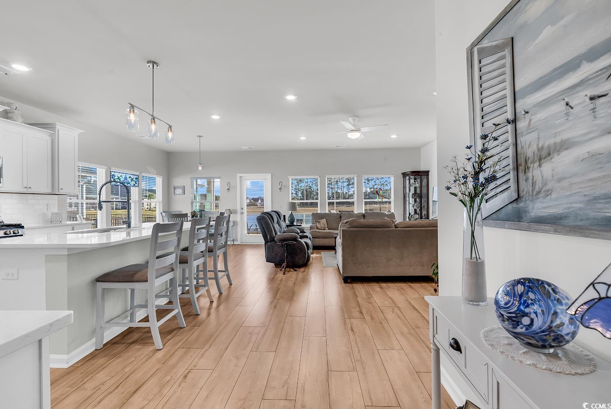



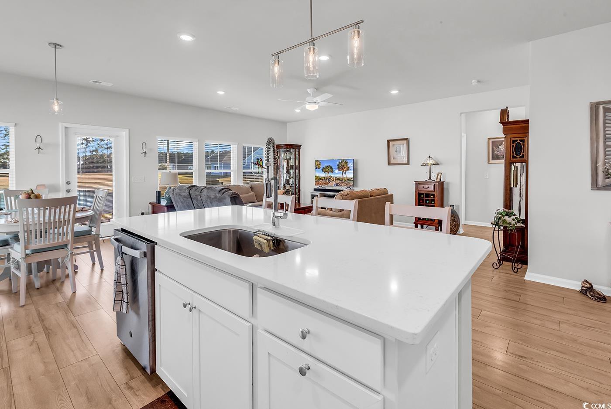
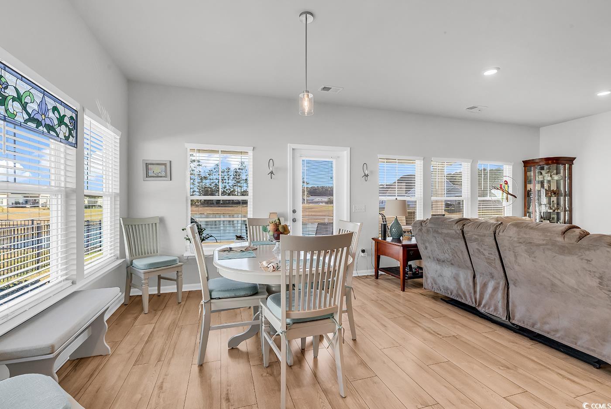
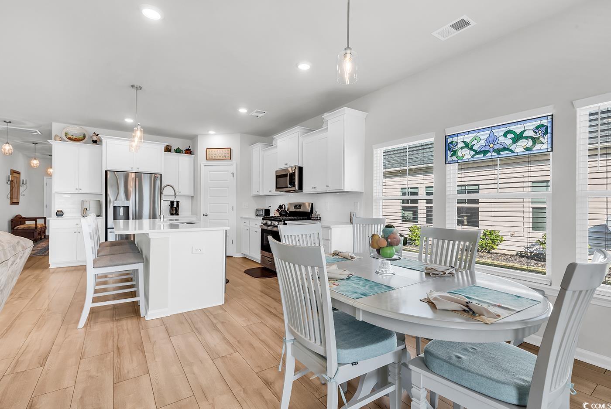


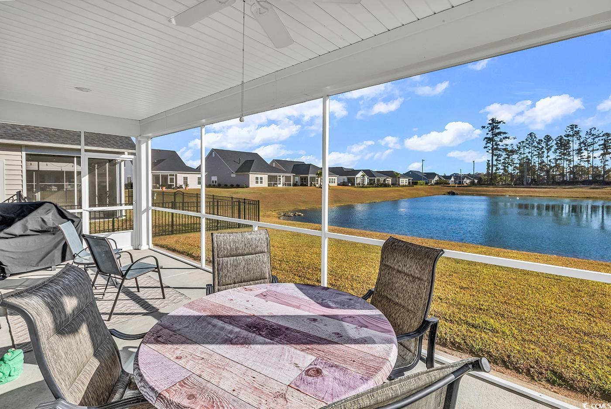
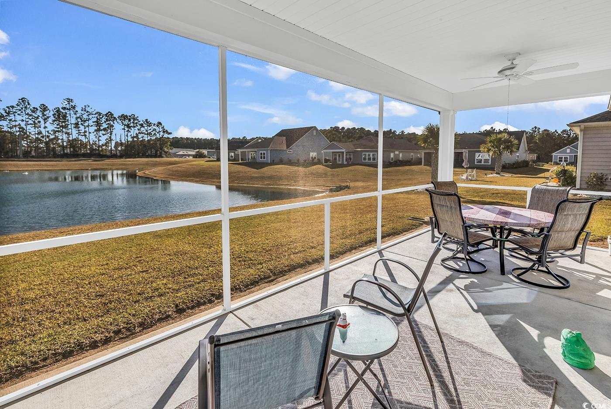


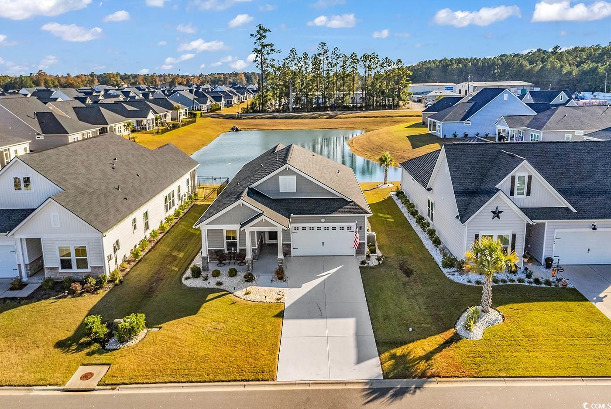







 MLS# 2601331
MLS# 2601331 
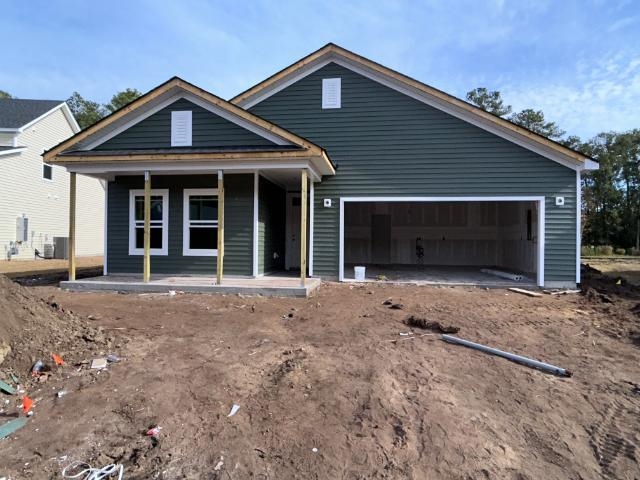


 Provided courtesy of © Copyright 2026 Coastal Carolinas Multiple Listing Service, Inc.®. Information Deemed Reliable but Not Guaranteed. © Copyright 2026 Coastal Carolinas Multiple Listing Service, Inc.® MLS. All rights reserved. Information is provided exclusively for consumers’ personal, non-commercial use, that it may not be used for any purpose other than to identify prospective properties consumers may be interested in purchasing.
Images related to data from the MLS is the sole property of the MLS and not the responsibility of the owner of this website. MLS IDX data last updated on 01-15-2026 11:45 PM EST.
Any images related to data from the MLS is the sole property of the MLS and not the responsibility of the owner of this website.
Provided courtesy of © Copyright 2026 Coastal Carolinas Multiple Listing Service, Inc.®. Information Deemed Reliable but Not Guaranteed. © Copyright 2026 Coastal Carolinas Multiple Listing Service, Inc.® MLS. All rights reserved. Information is provided exclusively for consumers’ personal, non-commercial use, that it may not be used for any purpose other than to identify prospective properties consumers may be interested in purchasing.
Images related to data from the MLS is the sole property of the MLS and not the responsibility of the owner of this website. MLS IDX data last updated on 01-15-2026 11:45 PM EST.
Any images related to data from the MLS is the sole property of the MLS and not the responsibility of the owner of this website.