Viewing Listing MLS# 2527373
Murrells Inlet, SC 29576
- 3Beds
- 2Full Baths
- 1Half Baths
- 2,421SqFt
- 2016Year Built
- 0.15Acres
- MLS# 2527373
- Residential
- Detached
- Active
- Approx Time on Market2 months, 26 days
- AreaMurrells Inlet - Horry County
- CountyHorry
- Subdivision Wilderness Pointe At Prince Creek
Overview
Immaculate raised beach style home in sought after Wilderness Pointe at Prince Creek. Exterior features Hardi-Plank siding, metal roof, and wind resistant windows throughout. There are two living areas! On the top floor you will find the main living area which leads into a very open kitchen/dining area, laundry room, and primary bedroom suite. Kitchen has quartz counter tops, wood cabinets, gas range and work island with sink & breakfast bar. The primary bedroom suite has a stand up shower with glass door, soaking tub, double vanity, generous walk-in closet and private water closet. There are 2 covered porches on the upper level - one off the primary suite and one off the living/dining areas. The secondary living space (2 bedrooms/1 full bath and large flex room) is on the ground floor along with the 2-car garage. Each room on this level has a ceiling fan. This home is ELEVATOR-READY so you could access both levels using the space built into the interior for this purpose...or utilitize the HUGE closet spaces this built-in area affords. The back patio and balcony have a view of the private wooded backdrop and your fully fenced backyard. Wilderness Pointe is a natural gas community and also has access to The Park at Prince Creek West which has an amazing amenities center offering two pools, 6 pickleball courts, tennis courts, bocceball, horseshoes, basketball court, picnic tables, covered fireplace, playground and walking trails. The community is located close to shopping, dining, entertainment, The Marshwalk, Brookgreen Gardens, Huntington Beach State Park, hospitals and is a quick ride to the beach. St. James Schools. Some photos are virtually staged. Square footage is approximate and not guaranteed. Buyer to verify.
Agriculture / Farm
Association Fees / Info
Hoa Frequency: Monthly
Hoa Fees: 109
Hoa: Yes
Community Features: Clubhouse, GolfCartsOk, RecreationArea, TennisCourts, LongTermRentalAllowed, Pool
Assoc Amenities: Clubhouse, OwnerAllowedGolfCart, OwnerAllowedMotorcycle, TennisCourts
Bathroom Info
Total Baths: 3.00
Halfbaths: 1
Fullbaths: 2
Room Dimensions
Bedroom1: 11'10x11'11
Bedroom2: 12x11'10
GreatRoom: 16'11x12'
Kitchen: 16'11x12'5
LivingRoom: 17'3x18'7
PrimaryBedroom: 20x13
Room Features
Kitchen: BreakfastBar, Pantry, StainlessSteelAppliances, SolidSurfaceCounters
Other: EntranceFoyer, GameRoom, UtilityRoom
PrimaryBathroom: DualSinks, GardenTubRomanTub, SeparateShower
Bedroom Info
Beds: 3
Building Info
Levels: Two
Year Built: 2016
Zoning: Res
Style: Traditional
Construction Materials: HardiplankType
Builders Name: CalAtlantic
Builder Model: Southwind
Buyer Compensation
Exterior Features
Patio and Porch Features: Deck, FrontPorch, Patio
Pool Features: Community, OutdoorPool
Foundation: Slab
Exterior Features: Deck, SprinklerIrrigation, Patio
Financial
Garage / Parking
Parking Capacity: 4
Garage: Yes
Parking Type: Attached, Garage, TwoCarGarage
Attached Garage: Yes
Garage Spaces: 2
Green / Env Info
Interior Features
Floor Cover: Carpet, LuxuryVinyl, LuxuryVinylPlank
Laundry Features: WasherHookup
Furnished: Unfurnished
Interior Features: SplitBedrooms, BreakfastBar, EntranceFoyer, StainlessSteelAppliances, SolidSurfaceCounters
Appliances: Dishwasher, Disposal, Microwave, Range
Lot Info
Acres: 0.15
Lot Size: 46x107x75x107
Misc
Offer Compensation
Other School Info
Property Info
County: Horry
Stipulation of Sale: None
Property Sub Type Additional: Detached
Security Features: SmokeDetectors
Disclosures: CovenantsRestrictionsDisclosure
Construction: Resale
Room Info
Sold Info
Sqft Info
Building Sqft: 2980
Living Area Source: Appraiser
Sqft: 2421
Tax Info
Unit Info
Utilities / Hvac
Heating: Central, Gas
Cooling: CentralAir
Cooling: Yes
Utilities Available: ElectricityAvailable, NaturalGasAvailable, SewerAvailable, WaterAvailable
Heating: Yes
Water Source: Public
Waterfront / Water
Schools
Elem: Saint James Elementary School
Middle: Saint James Middle School
High: Saint James High School
Directions
TPC Blvd to Chanted Dr, Right onto Splendor Circle, house is on the right.Courtesy of Re/max Southern Shores Gc - Cell: 843-999-2684






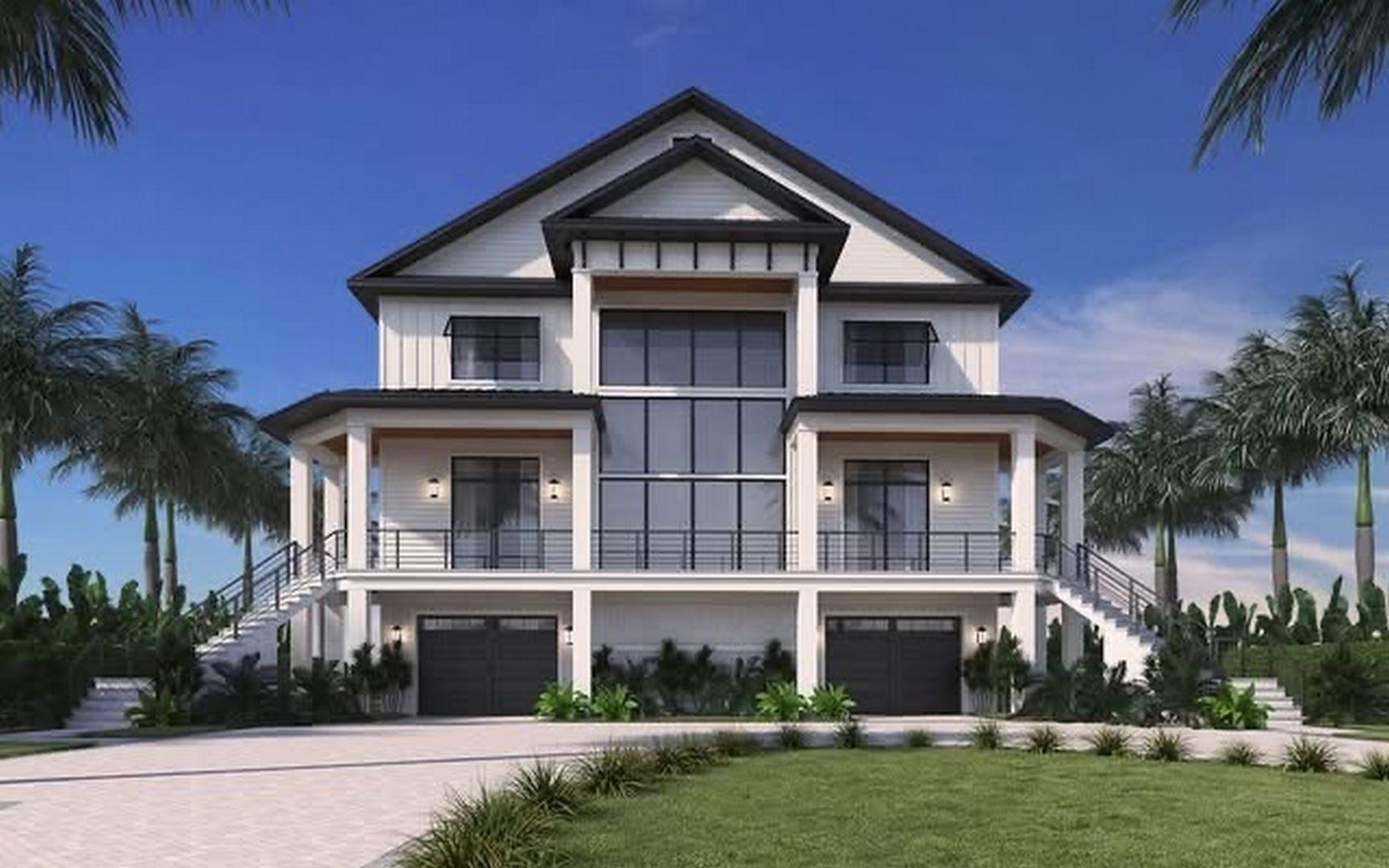






 Recent Posts RSS
Recent Posts RSS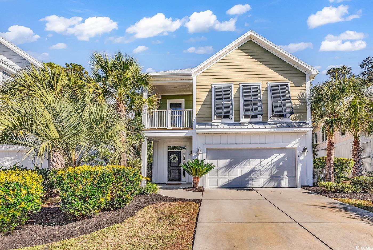
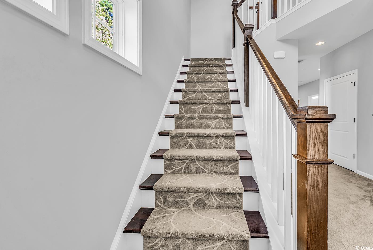
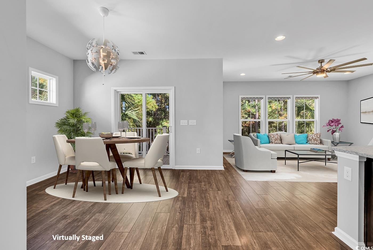
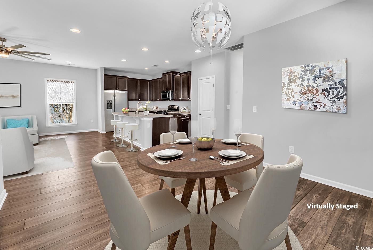
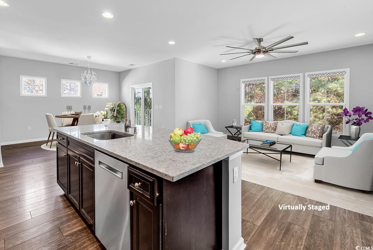
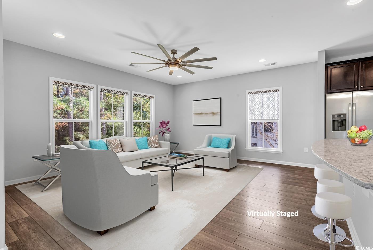
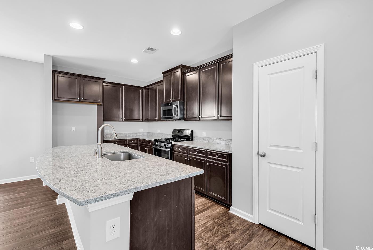
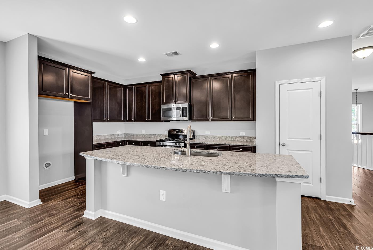
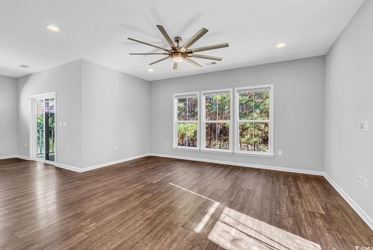
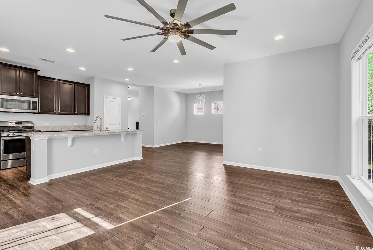
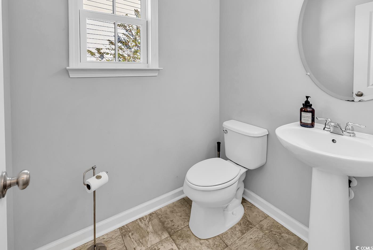
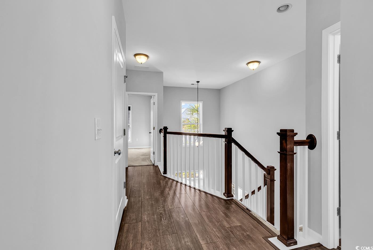
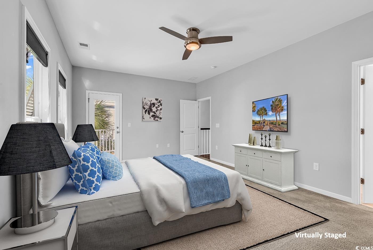
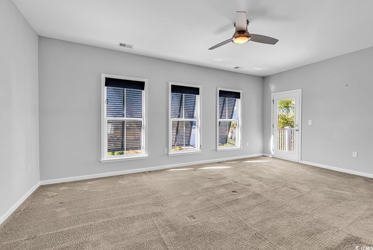
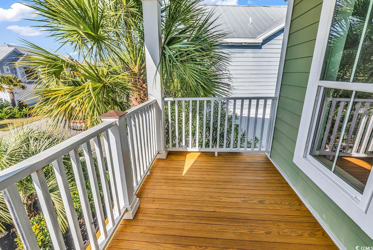
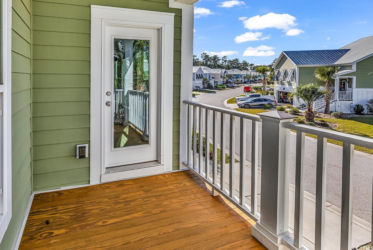
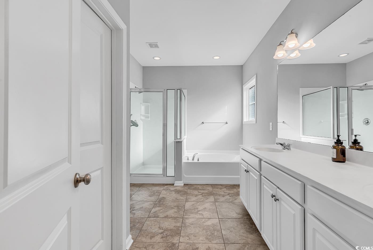
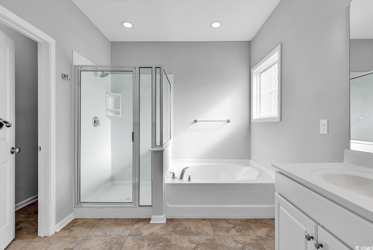
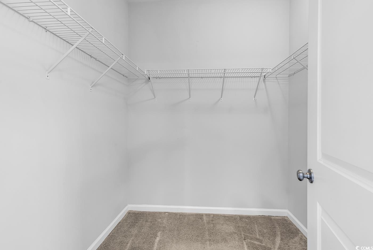
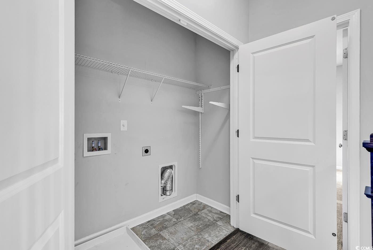
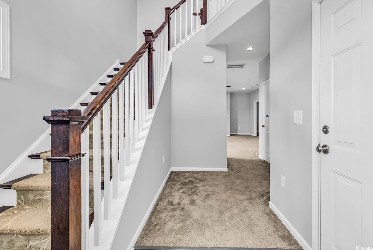
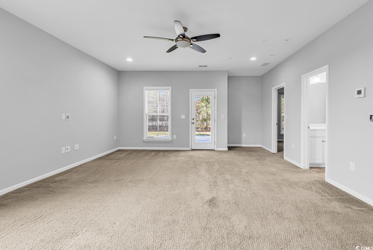
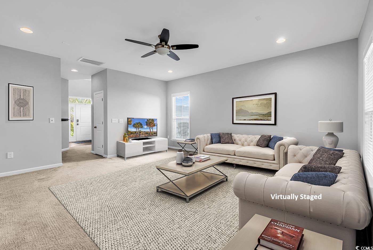
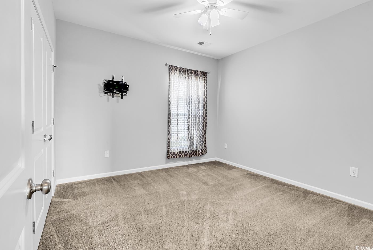
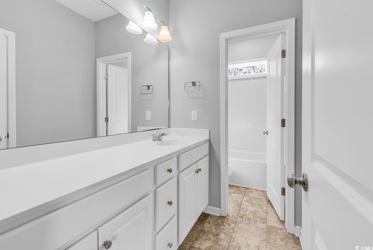
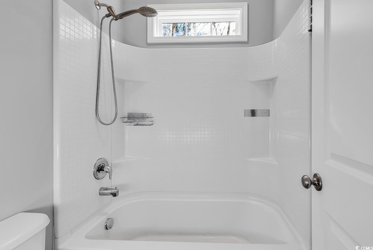
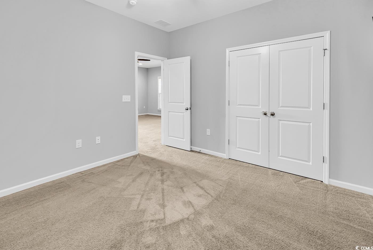
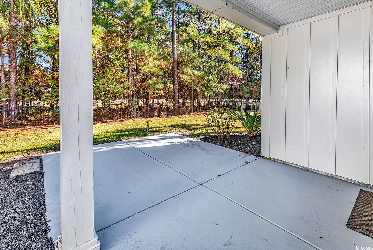
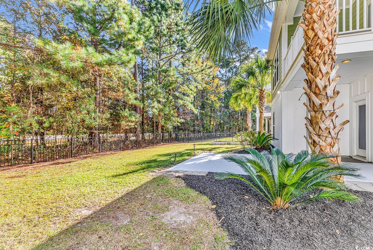
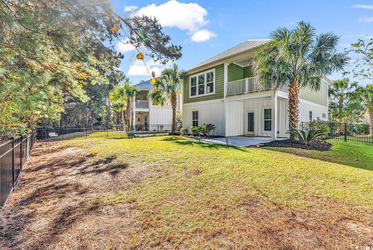
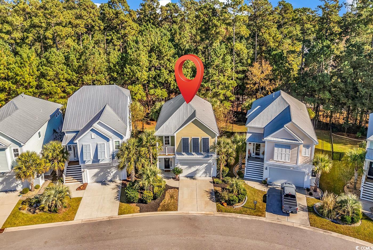
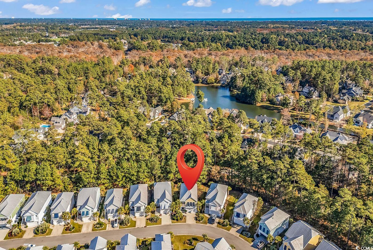
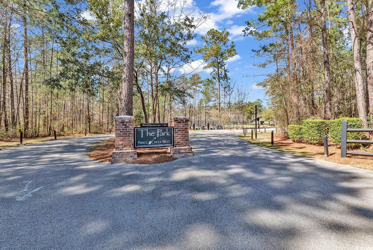
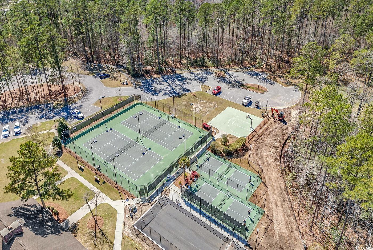
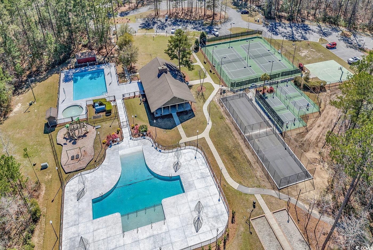

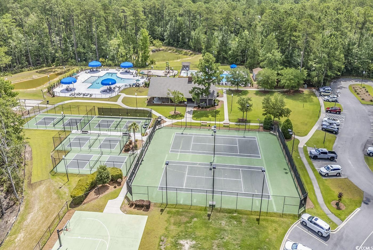
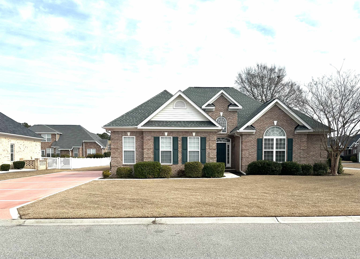
 MLS# 2602782
MLS# 2602782 
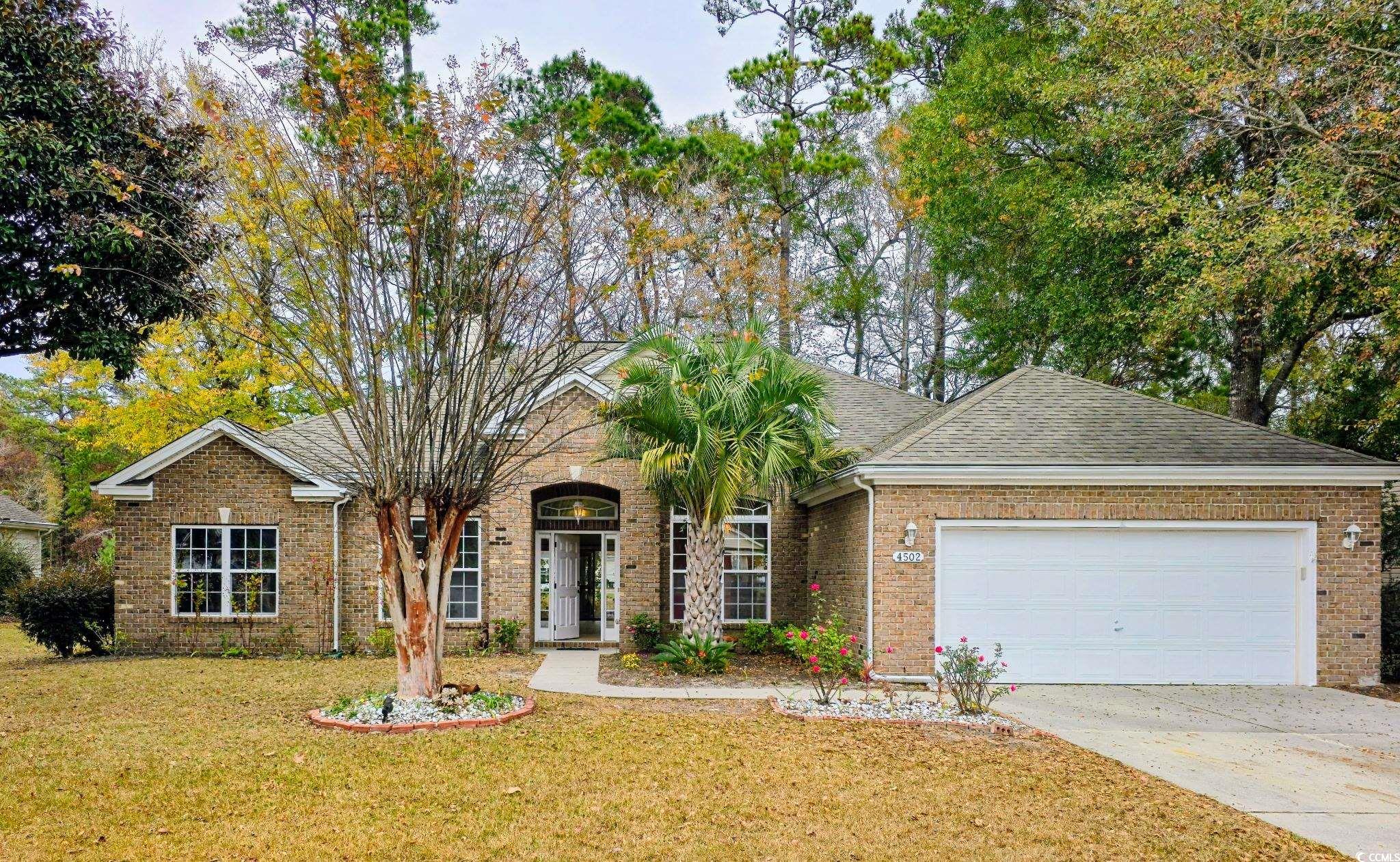


 Provided courtesy of © Copyright 2026 Coastal Carolinas Multiple Listing Service, Inc.®. Information Deemed Reliable but Not Guaranteed. © Copyright 2026 Coastal Carolinas Multiple Listing Service, Inc.® MLS. All rights reserved. Information is provided exclusively for consumers’ personal, non-commercial use, that it may not be used for any purpose other than to identify prospective properties consumers may be interested in purchasing.
Images related to data from the MLS is the sole property of the MLS and not the responsibility of the owner of this website. MLS IDX data last updated on 02-08-2026 11:48 PM EST.
Any images related to data from the MLS is the sole property of the MLS and not the responsibility of the owner of this website.
Provided courtesy of © Copyright 2026 Coastal Carolinas Multiple Listing Service, Inc.®. Information Deemed Reliable but Not Guaranteed. © Copyright 2026 Coastal Carolinas Multiple Listing Service, Inc.® MLS. All rights reserved. Information is provided exclusively for consumers’ personal, non-commercial use, that it may not be used for any purpose other than to identify prospective properties consumers may be interested in purchasing.
Images related to data from the MLS is the sole property of the MLS and not the responsibility of the owner of this website. MLS IDX data last updated on 02-08-2026 11:48 PM EST.
Any images related to data from the MLS is the sole property of the MLS and not the responsibility of the owner of this website.