Viewing Listing MLS# 2527226
North Myrtle Beach, SC 29582
- 3Beds
- 2Full Baths
- N/AHalf Baths
- 1,328SqFt
- 1984Year Built
- 0.07Acres
- MLS# 2527226
- Residential
- Detached
- Active
- Approx Time on Market3 months, 15 days
- AreaNorth Myrtle Beach Area--Crescent Beach
- CountyHorry
- Subdivision Sea Walk II
Overview
Tucked away in a quiet, private community, this charming 3-bedroom, 2-bath patio home offers the perfect blend of comfort, convenience, and coastal charm. From the moment you step inside, you'll feel right at home in the inviting living room, complete with a cozy fireplace --- perfect for relaxing after a day at the beach. The spacious dining area flows effortlessly into the equipped kitchen with everything you need, making it ideal for everyday living or hosting friends and family. The grand primary suite is conveniently located on the main level, filled with natural light from large windows that capture the Carolina sunshine. Upstairs, you'll find two generously sized bedrooms with incredible closet space. One bedroom even opens onto a private balcony --- a perfect spot for morning coffee, afternoon sunbathing, or evening breezes. Outside, your own private courtyard provides a peaceful, secluded retreat --- a rare find so close to the beach. With its position at the back of the complex, you'll enjoy extra privacy and easy access with no stairways to climb. Located just minutes from two nearby beach accesses and all the shopping, dining, and attractions the Grand Strand has to offer, this home makes it easy to love where you live!
Agriculture / Farm
Association Fees / Info
Hoa Frequency: Monthly
Hoa Fees: 200
Hoa: Yes
Hoa Includes: AssociationManagement, CommonAreas, LegalAccounting, Pools
Community Features: LongTermRentalAllowed, Pool, ShortTermRentalAllowed
Bathroom Info
Total Baths: 2.00
Fullbaths: 2
Room Level
PrimaryBedroom: Main
Room Features
DiningRoom: LivingDiningRoom
Kitchen: KitchenExhaustFan
LivingRoom: CeilingFans, Fireplace
Other: BedroomOnMainLevel
PrimaryBathroom: SeparateShower, Vanity
PrimaryBedroom: CeilingFans, MainLevelMaster, WalkInClosets
Bedroom Info
Beds: 3
Building Info
Levels: Two
Year Built: 1984
Zoning: Res
Style: PatioHome
Construction Materials: WoodFrame
Buyer Compensation
Exterior Features
Patio and Porch Features: Deck, Patio
Window Features: WindowTreatments
Pool Features: Community, OutdoorPool
Foundation: Slab
Exterior Features: Deck, Fence, Patio, Storage
Financial
Garage / Parking
Parking Capacity: 2
Parking Type: Driveway
Green / Env Info
Interior Features
Floor Cover: Carpet, Vinyl
Door Features: StormDoors
Fireplace: Yes
Laundry Features: WasherHookup
Furnished: Unfurnished
Interior Features: CeilingFans, Fireplace, MainLevelPrimary, SeparateShower, Vanity, WalkInClosets, WindowTreatments, BedroomOnMainLevel
Appliances: Dishwasher, Microwave, Range, Refrigerator, RangeHood
Lot Info
Acres: 0.07
Lot Description: CityLot, Rectangular, RectangularLot
Misc
Offer Compensation
Other School Info
Property Info
County: Horry
Stipulation of Sale: None
Property Sub Type Additional: Detached
Disclosures: CovenantsRestrictionsDisclosure
Construction: Resale
Room Info
Sold Info
Sqft Info
Building Sqft: 1328
Living Area Source: Estimated
Sqft: 1328
Tax Info
Unit Info
Utilities / Hvac
Heating: Central, Electric
Cooling: CentralAir
Cooling: Yes
Utilities Available: CableAvailable, ElectricityAvailable, PhoneAvailable, SewerAvailable, WaterAvailable
Heating: Yes
Water Source: Public
Waterfront / Water
Courtesy of Century 21 Barefoot Realty














 Recent Posts RSS
Recent Posts RSS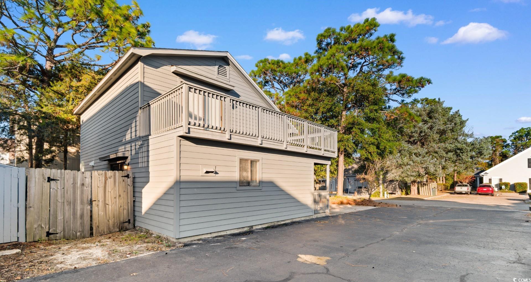

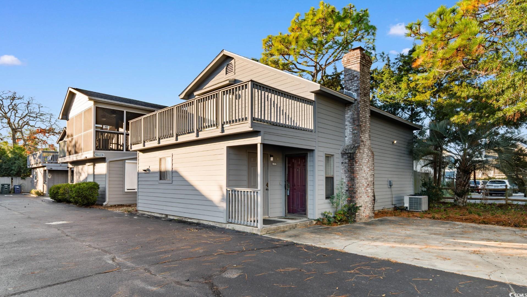
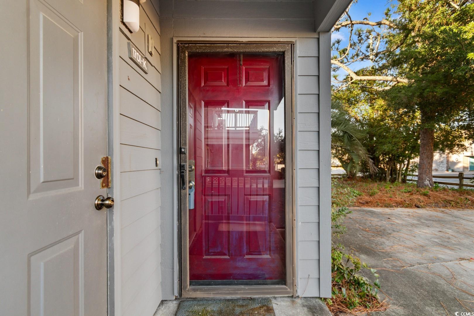
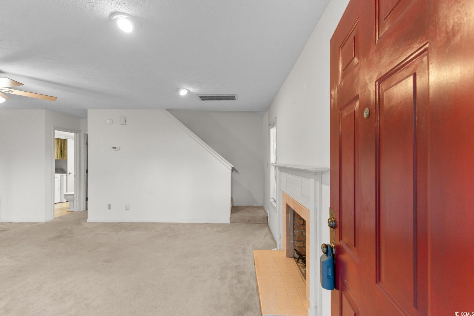


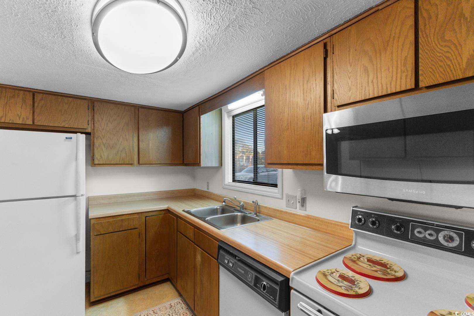
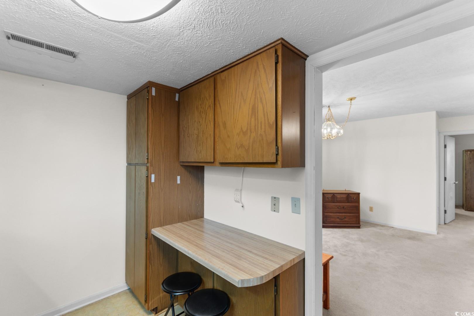
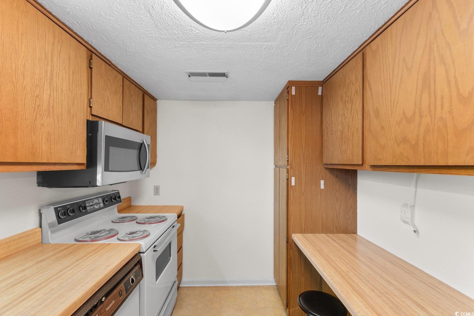
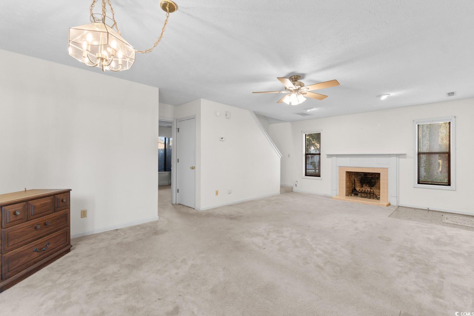
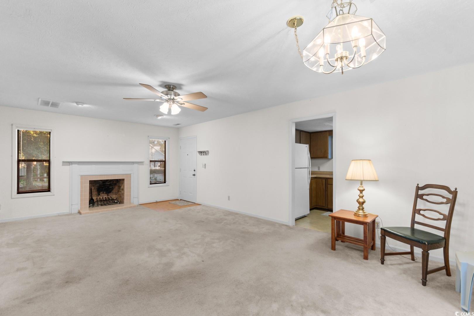
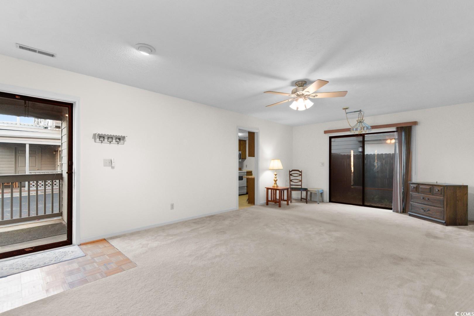




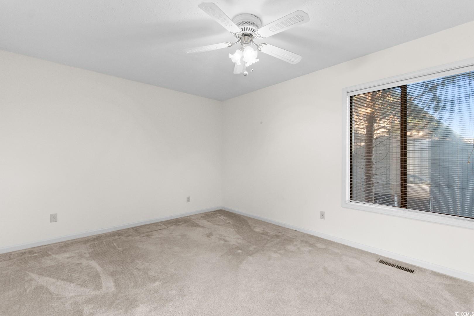

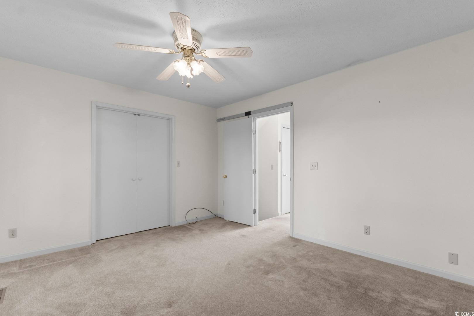
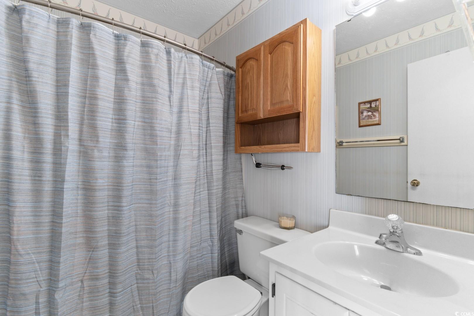

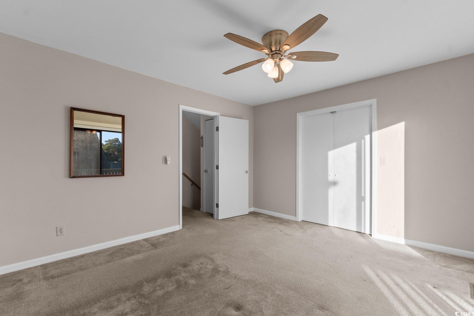



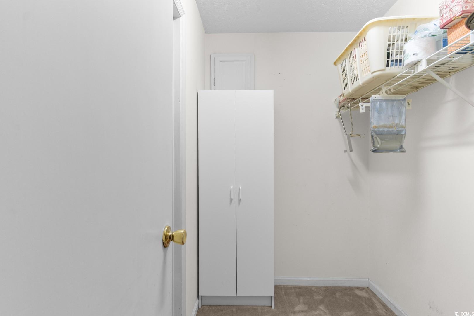

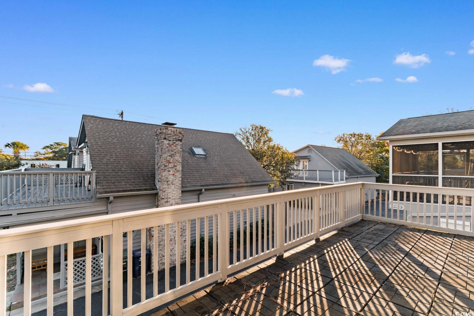
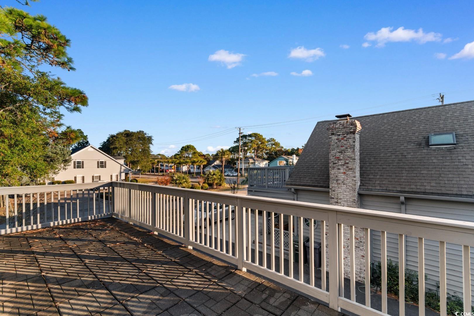
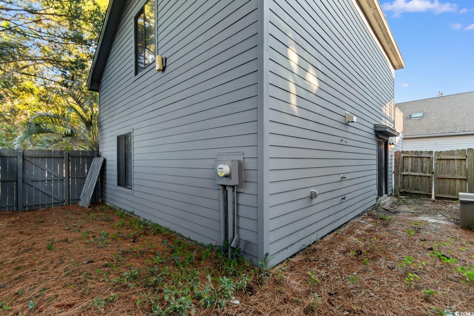
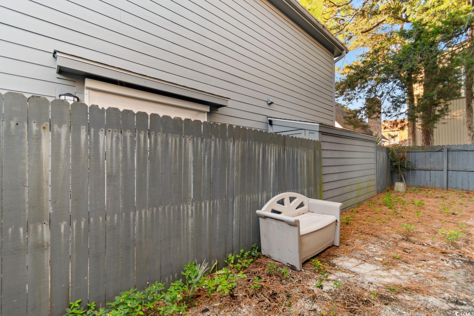
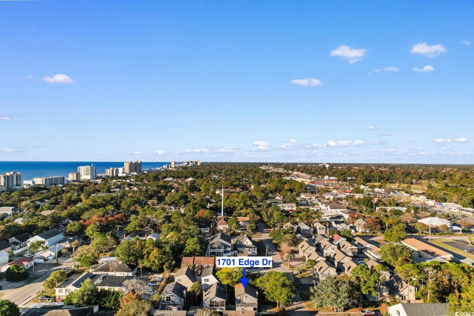
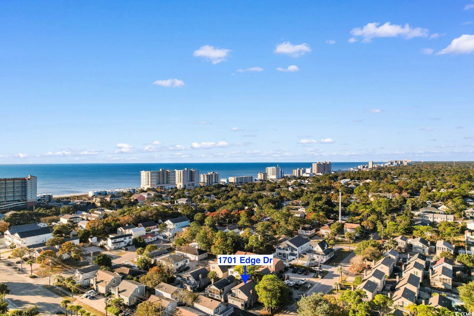
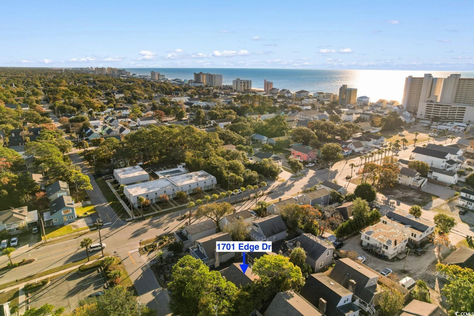

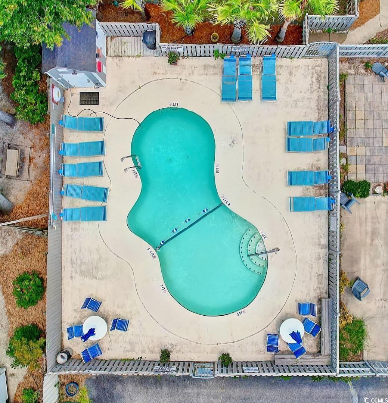


 MLS# 2603923
MLS# 2603923 

 Provided courtesy of © Copyright 2026 Coastal Carolinas Multiple Listing Service, Inc.®. Information Deemed Reliable but Not Guaranteed. © Copyright 2026 Coastal Carolinas Multiple Listing Service, Inc.® MLS. All rights reserved. Information is provided exclusively for consumers’ personal, non-commercial use, that it may not be used for any purpose other than to identify prospective properties consumers may be interested in purchasing.
Images related to data from the MLS is the sole property of the MLS and not the responsibility of the owner of this website. MLS IDX data last updated on 02-27-2026 11:48 PM EST.
Any images related to data from the MLS is the sole property of the MLS and not the responsibility of the owner of this website.
Provided courtesy of © Copyright 2026 Coastal Carolinas Multiple Listing Service, Inc.®. Information Deemed Reliable but Not Guaranteed. © Copyright 2026 Coastal Carolinas Multiple Listing Service, Inc.® MLS. All rights reserved. Information is provided exclusively for consumers’ personal, non-commercial use, that it may not be used for any purpose other than to identify prospective properties consumers may be interested in purchasing.
Images related to data from the MLS is the sole property of the MLS and not the responsibility of the owner of this website. MLS IDX data last updated on 02-27-2026 11:48 PM EST.
Any images related to data from the MLS is the sole property of the MLS and not the responsibility of the owner of this website.