Viewing Listing MLS# 2527142
Myrtle Beach, SC 29577
- 3Beds
- 2Full Baths
- N/AHalf Baths
- 1,461SqFt
- 2026Year Built
- 0.21Acres
- MLS# 2527142
- Residential
- Detached
- Active
- Approx Time on Market2 months, 5 days
- AreaMyrtle Beach Area--Southern Limit To 10th Ave N
- CountyHorry
- Subdivision The Villages at Withers Heights
Overview
Just a short walk to the white-sand beaches of Myrtle Beach! Welcome to The Villages at Withers Heights a boutique new-construction community of just 17 homesites with no HOA fees, allowing you to park your boat or RV right at home. Perfectly situated in the heart of Myrtle Beach, South Carolina, this community offers the best of coastal living just a walk or golf-cart ride to the beach, local restaurants, cafs, and shops, and only minutes from The Market Common. Enjoy nearby Myrtle Beach State Park, a true local gem featuring beach access, scenic trails, lush greenery, picnic areas, and even a campground. Youre also close to Broadway at the Beach and several championship golf courses, making every day feel like a vacation. Even with its prime coastal location, The Villages at Withers Heights is not located in a high-risk flood zone, offering peace of mind while keeping you close to everything you love about Myrtle Beach. Lot #2 features The Magnolia Plan a thoughtfully designed 3-bedroom, single-level home where timeless Southern charm meets modern comfort. This open-concept layout is filled with natural light, creating an effortless flow between the living, dining, and kitchen areas. Perfect for everyday living or entertaining, The Magnolia includes a spacious owners suite, elegant finishes, and inviting outdoor space ideal for enjoying Myrtle Beachs gentle coastal breeze. The home also includes stainless-steel appliances and luxury vinyl plank flooring, combining durability and style throughout. Larger floor plans are also available to fit this homesite. Experience a relaxed, low-maintenance coastal lifestyle in one of Myrtle Beachs most desirable new communities. Dont miss this opportunity schedule your showing today! DISCLAIMER: The driveway and grass are digitally staged in some photos.
Agriculture / Farm
Association Fees / Info
Hoa Frequency: Monthly
Community Features: GolfCartsOk, LongTermRentalAllowed
Assoc Amenities: OwnerAllowedGolfCart, OwnerAllowedMotorcycle, PetRestrictions, TenantAllowedGolfCart, TenantAllowedMotorcycle
Bathroom Info
Total Baths: 2.00
Fullbaths: 2
Room Dimensions
Bedroom1: 10x11
Bedroom2: 10x11
DiningRoom: 11.6x10
Kitchen: 10.6x9.9
LivingRoom: 17x16
PrimaryBedroom: 13x15
Room Level
Bedroom1: First
Bedroom2: First
PrimaryBedroom: First
Room Features
DiningRoom: LivingDiningRoom, VaultedCeilings
FamilyRoom: VaultedCeilings
Kitchen: StainlessSteelAppliances, SolidSurfaceCounters
LivingRoom: VaultedCeilings
Other: BedroomOnMainLevel, UtilityRoom
PrimaryBathroom: TubShower
PrimaryBedroom: TrayCeilings, MainLevelMaster, WalkInClosets
Bedroom Info
Beds: 3
Building Info
Levels: One
Year Built: 2026
Zoning: RES
Style: Traditional
Development Status: Proposed
Construction Materials: VinylSiding
Builders Name: Pyramids Construction of SC
Builder Model: Magnolia
Buyer Compensation
Exterior Features
Patio and Porch Features: FrontPorch, Patio
Foundation: Slab
Exterior Features: Patio
Financial
Garage / Parking
Parking Capacity: 4
Garage: Yes
Parking Type: Attached, Garage, TwoCarGarage
Attached Garage: Yes
Garage Spaces: 2
Green / Env Info
Interior Features
Floor Cover: LuxuryVinyl, LuxuryVinylPlank
Laundry Features: WasherHookup
Furnished: Unfurnished
Interior Features: BedroomOnMainLevel, StainlessSteelAppliances, SolidSurfaceCounters
Appliances: Dishwasher, Disposal, Range
Lot Info
Acres: 0.21
Lot Size: 159x57x158x57
Lot Description: Rectangular, RectangularLot
Misc
Pets Allowed: OwnerOnly, Yes
Offer Compensation
Other School Info
Property Info
County: Horry
Stipulation of Sale: None
Property Sub Type Additional: Detached
Security Features: SmokeDetectors
Construction: ToBeBuilt
Room Info
Sold Info
Sqft Info
Building Sqft: 2073
Living Area Source: Plans
Sqft: 1461
Tax Info
Unit Info
Utilities / Hvac
Heating: Central, Electric
Cooling: CentralAir
Cooling: Yes
Utilities Available: CableAvailable, ElectricityAvailable, SewerAvailable, UndergroundUtilities, WaterAvailable
Heating: Yes
Water Source: Public
Waterfront / Water
Schools
Elem: Myrtle Beach Elementary School
Middle: Myrtle Beach Middle School
High: Myrtle Beach High School
Courtesy of Innovate Real Estate















 Recent Posts RSS
Recent Posts RSS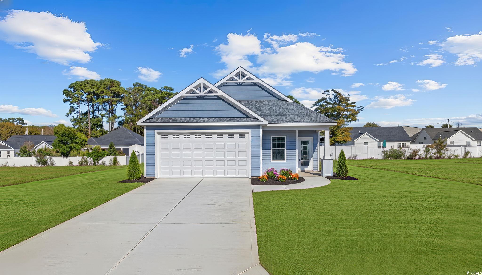



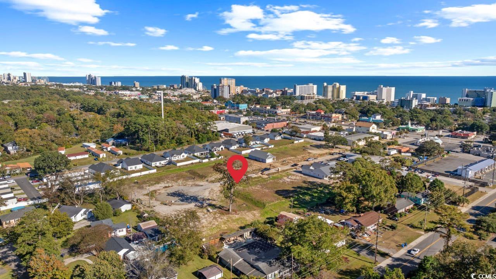
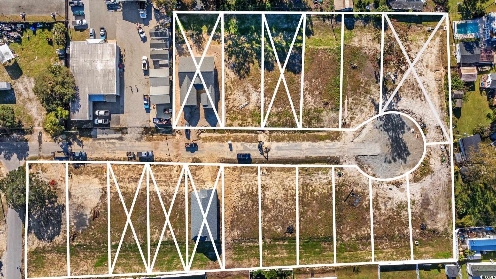
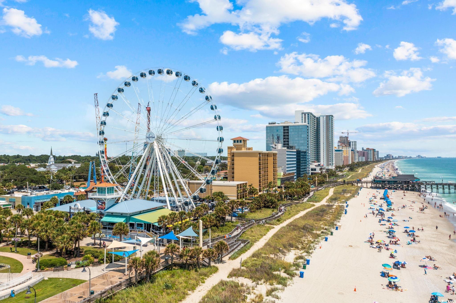
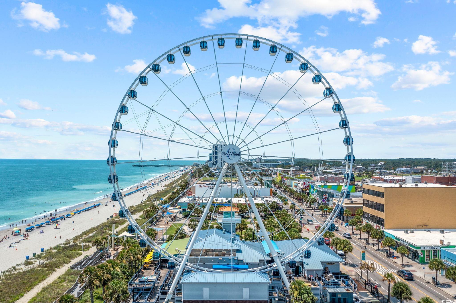
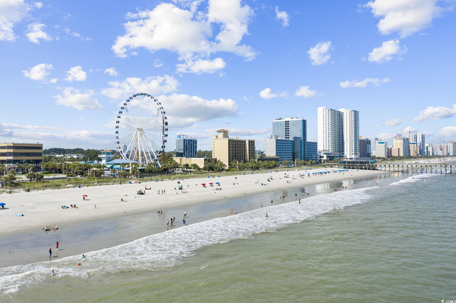

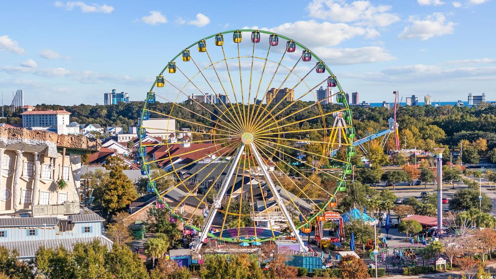
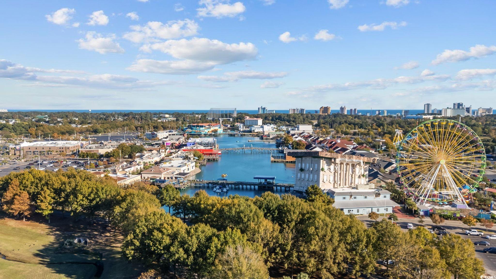



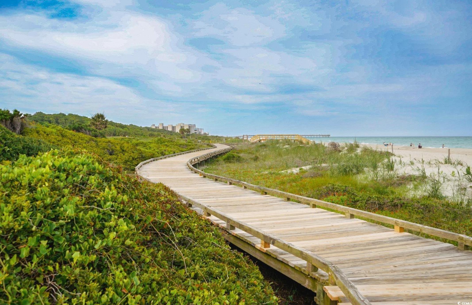


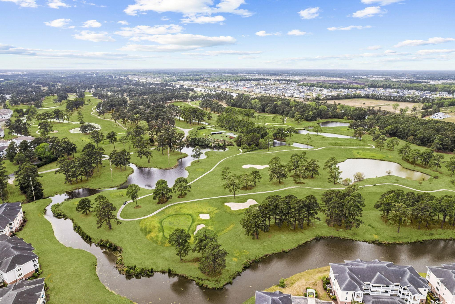
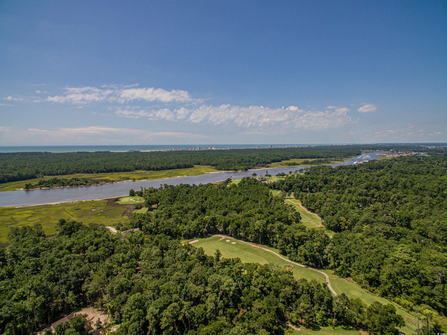
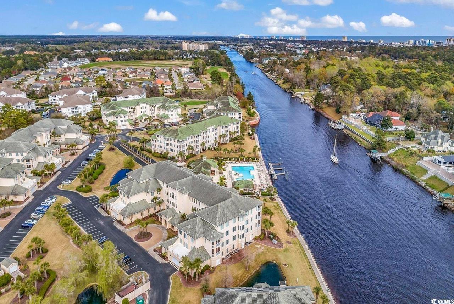

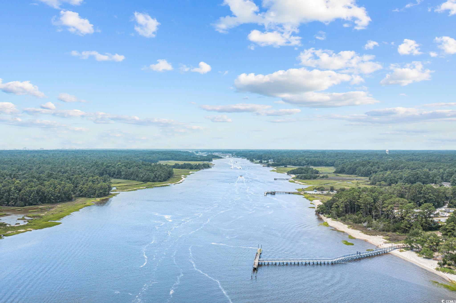
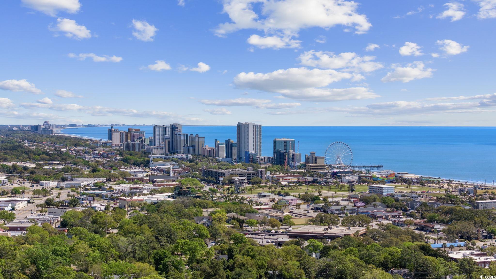
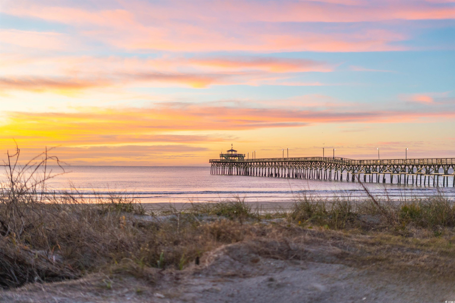
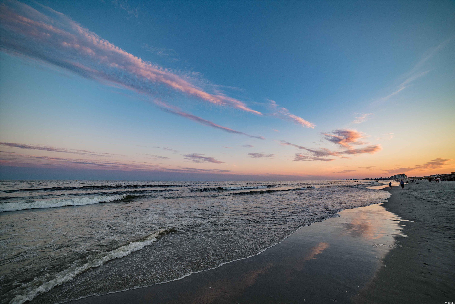

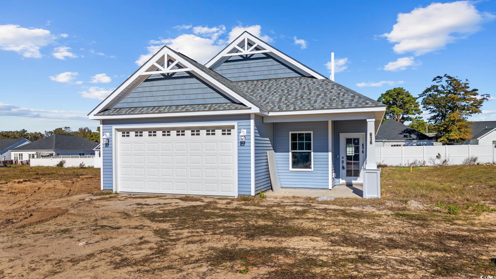
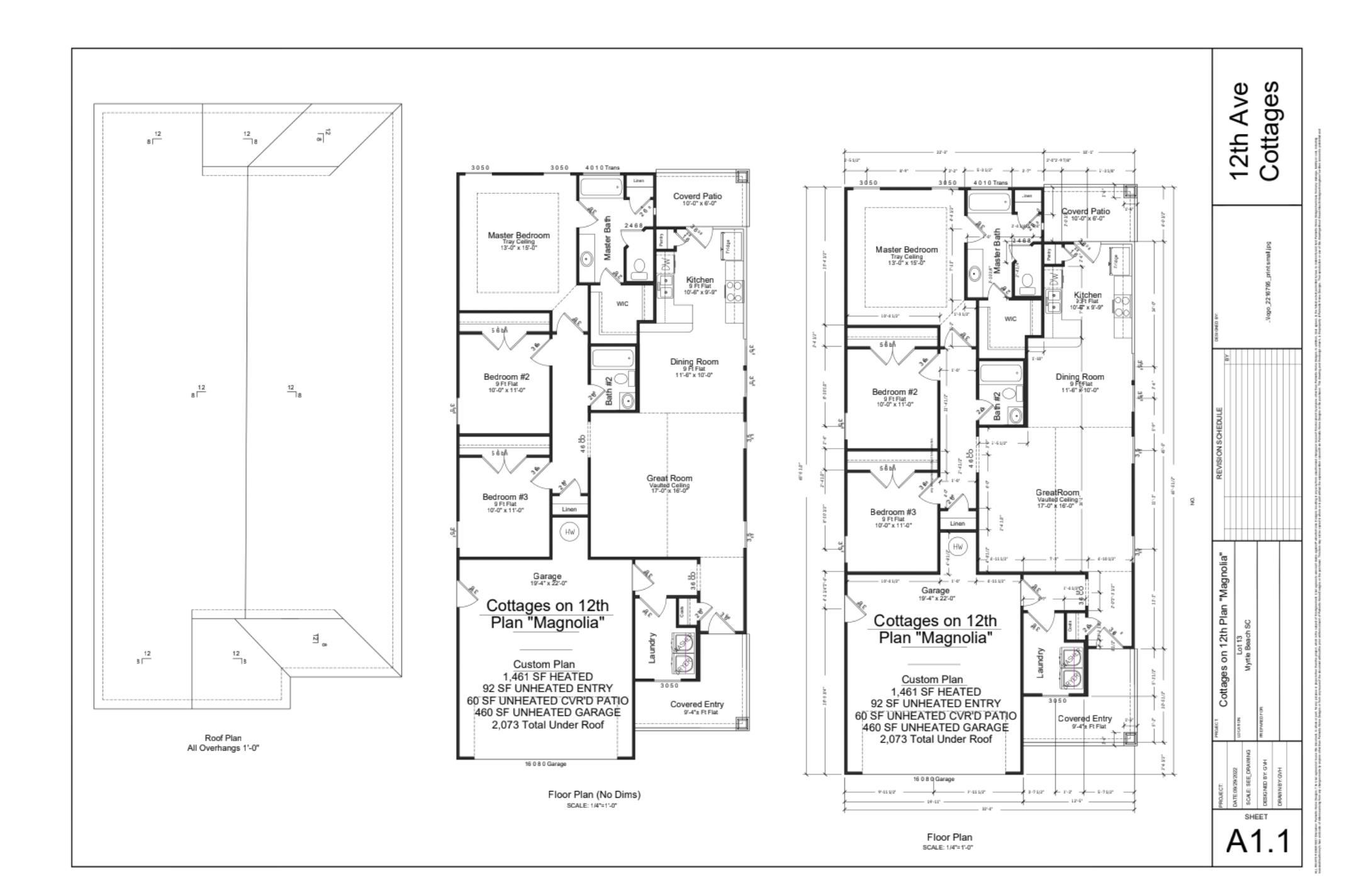


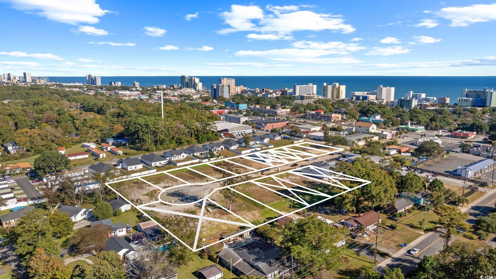

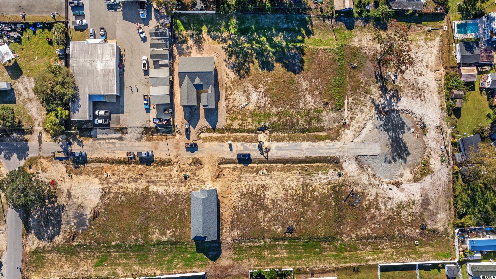
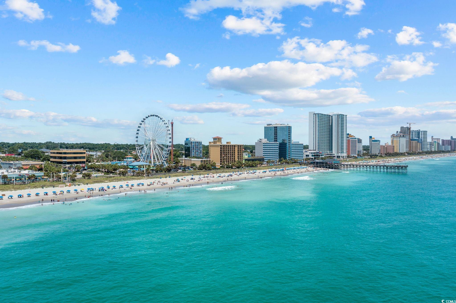
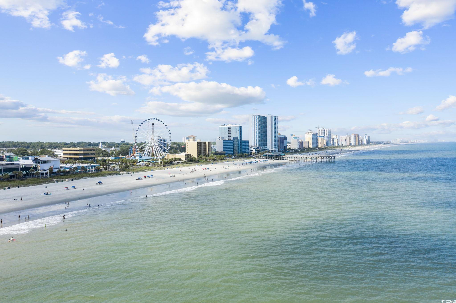
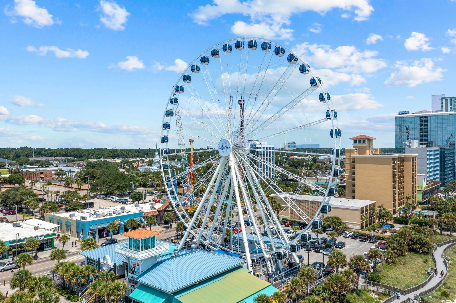
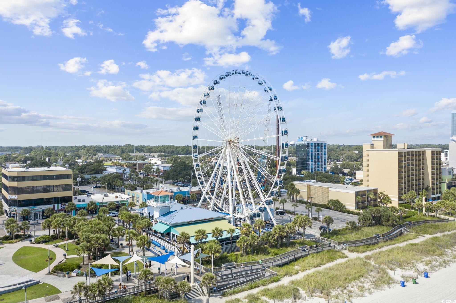
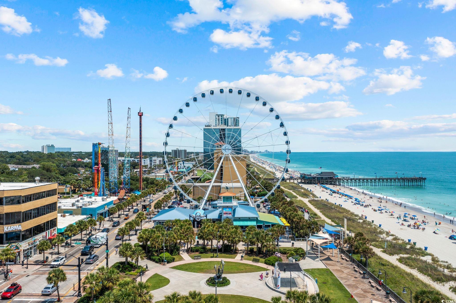
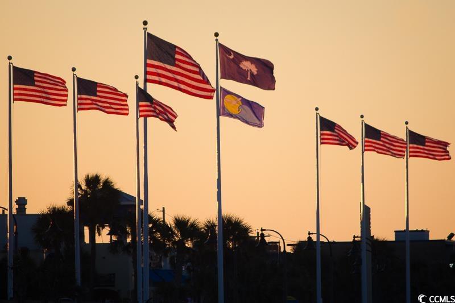

 MLS# 2601300
MLS# 2601300 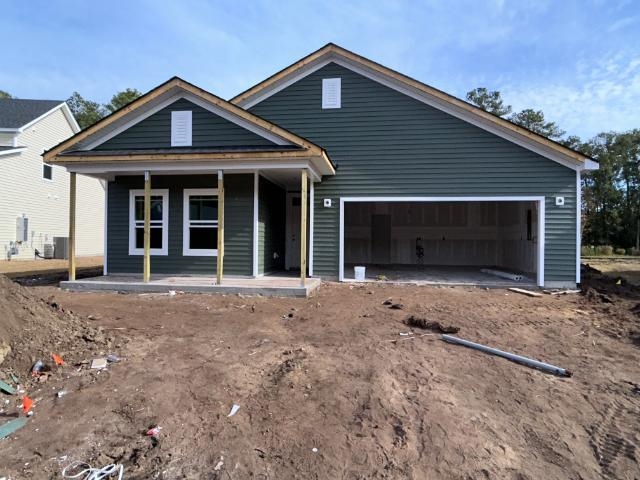
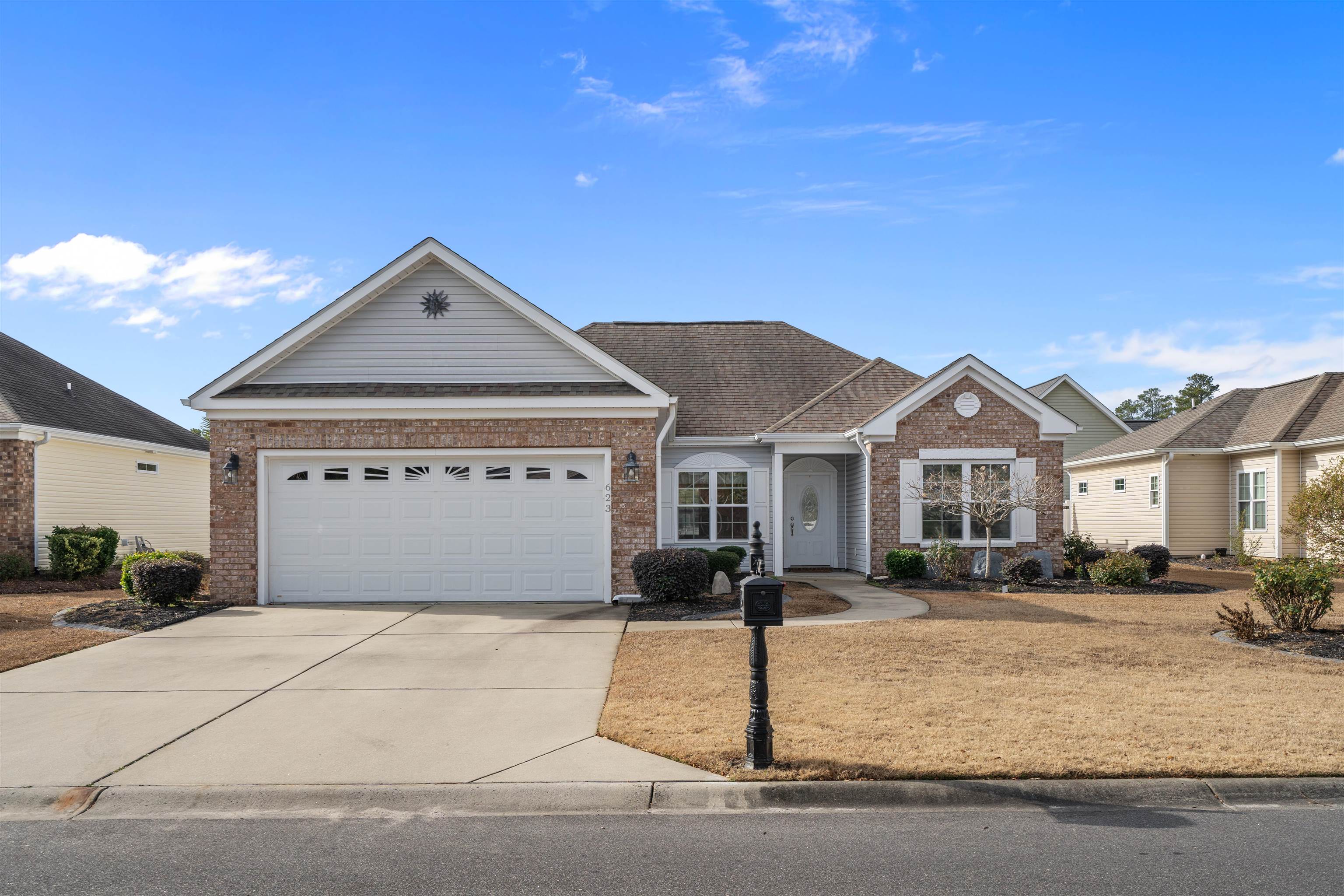


 Provided courtesy of © Copyright 2026 Coastal Carolinas Multiple Listing Service, Inc.®. Information Deemed Reliable but Not Guaranteed. © Copyright 2026 Coastal Carolinas Multiple Listing Service, Inc.® MLS. All rights reserved. Information is provided exclusively for consumers’ personal, non-commercial use, that it may not be used for any purpose other than to identify prospective properties consumers may be interested in purchasing.
Images related to data from the MLS is the sole property of the MLS and not the responsibility of the owner of this website. MLS IDX data last updated on 01-15-2026 11:45 PM EST.
Any images related to data from the MLS is the sole property of the MLS and not the responsibility of the owner of this website.
Provided courtesy of © Copyright 2026 Coastal Carolinas Multiple Listing Service, Inc.®. Information Deemed Reliable but Not Guaranteed. © Copyright 2026 Coastal Carolinas Multiple Listing Service, Inc.® MLS. All rights reserved. Information is provided exclusively for consumers’ personal, non-commercial use, that it may not be used for any purpose other than to identify prospective properties consumers may be interested in purchasing.
Images related to data from the MLS is the sole property of the MLS and not the responsibility of the owner of this website. MLS IDX data last updated on 01-15-2026 11:45 PM EST.
Any images related to data from the MLS is the sole property of the MLS and not the responsibility of the owner of this website.