Viewing Listing MLS# 2527133
Myrtle Beach, SC 29588
- 4Beds
- 4Full Baths
- 1Half Baths
- 3,146SqFt
- 1995Year Built
- 1.30Acres
- MLS# 2527133
- Residential
- Detached
- Active
- Approx Time on Market3 months, 14 days
- AreaMyrtle Beach Area--South of 501 Between West Ferry & Burcale
- CountyHorry
- Subdivision Not within a Subdivision
Overview
Welcome to 6052 Renata Lane a truly unique riverfront retreat. As you enter this spacious property, youre immediately calmed by the tranquil pond and fountain surrounded by lush landscaping. Choose your path toward the main house, the guest apartment, or continue on to the spectacular backyard complete with a sparkling pool, a fixed dock with a boat lift leading to a floating dock, and another floating dock for jet skis. Conveniently situated between the two is your own private boat ramp, offering direct access to the river for every type of water adventure. Turning toward the home, your eyes are drawn to the wraparound porch with large collapsible sliders that open the interior to the outdoors. This inviting space is perfect for relaxing and taking in the natural river views and abundant wildlife. Inside, the home is bright and airy with abundant natural light. The family room features a gas fireplace and vaulted ceilings, creating a warm and open feel. Flowing seamlessly from the family room is the dining area and a cozy sitting nook complete with a wet bar ideal for entertaining. The kitchen is both elegant and functional, showcasing striking stone countertops and backsplash, high-end appliances, a custom range hood, and ample cabinetry. Just beyond, a discreet butlers area with sink keeps hosting simple and tidy. The primary suite, conveniently located off the kitchen, offers a spacious walk-in closet and a beautifully designed bathroom. Nearby, youll find a laundry space, cleaning closet, two additional bedrooms, a full bath, and generous walk-in storage. This raised beach home provides extensive ground-level space for parking, entertaining, grilling, and more plus a full bath and changing area for poolside convenience.The security system features High Definition cameras The guest apartment is a highlight of its own, featuring a full kitchen, dining area, family room, separate bedroom and bath, and a private deck with stunning views. Downstairs, a two-car garage offers abundant built-in storage. 6052 Renata Lane is a rare property that offers versatility, comfort, and exceptional riverfront living. Be sure to watch the full walking video tour!
Agriculture / Farm
Other Structures: SecondGarage, LivingQuarters
Other Equipment: Generator
Association Fees / Info
Hoa Frequency: Monthly
Community Features: BoatFacilities, BoatSlip, Dock, GolfCartsOk, LongTermRentalAllowed, ShortTermRentalAllowed
Assoc Amenities: BoatDock, BoatRamp, OwnerAllowedGolfCart, OwnerAllowedMotorcycle, PetRestrictions, BoatSlip, TenantAllowedGolfCart, TenantAllowedMotorcycle
Bathroom Info
Total Baths: 5.00
Halfbaths: 1
Fullbaths: 4
Room Features
DiningRoom: LivingDiningRoom
Kitchen: BreakfastBar, KitchenExhaustFan, KitchenIsland, StainlessSteelAppliances, SolidSurfaceCounters
LivingRoom: Fireplace
Other: InLawFloorplan, Workshop
PrimaryBathroom: Bathtub, DualSinks, SeparateShower, Vanity
PrimaryBedroom: MainLevelMaster, WalkInClosets
Bedroom Info
Beds: 4
Building Info
Levels: Two
Year Built: 1995
Zoning: Res
Style: RaisedBeach
Construction Materials: HardiplankType
Buyer Compensation
Exterior Features
Patio and Porch Features: RearPorch, Deck, FrontPorch, Patio
Pool Features: InGround, OutdoorPool, Private
Foundation: Raised
Exterior Features: BuiltInBarbecue, Barbecue, BoatRamp, Deck, Dock, Fence, SprinklerIrrigation, Pool, Porch, Patio, Storage
Financial
Garage / Parking
Parking Capacity: 10
Garage: Yes
Parking Type: Detached, Garage, TwoCarGarage, Boat, GolfCartGarage, GarageDoorOpener, RvAccessParking
Garage Spaces: 2
Green / Env Info
Interior Features
Floor Cover: LuxuryVinyl, LuxuryVinylPlank
Laundry Features: WasherHookup
Furnished: Unfurnished
Interior Features: Bathtub, DualSinks, MainLevelPrimary, SittingAreaInPrimary, SeparateShower, Vanity, WalkInClosets, BreakfastBar, InLawFloorplan, KitchenIsland, StainlessSteelAppliances, SolidSurfaceCounters, Workshop
Appliances: DoubleOven, Dishwasher, Freezer, Microwave, Refrigerator, RangeHood, Dryer, WaterPurifier, Washer
Lot Info
Acres: 1.30
Lot Size: 497 X 117 X497 X117
Lot Description: OutsideCityLimits, Rectangular, RectangularLot
Misc
Pool Private: Yes
Pets Allowed: OwnerOnly, Yes
Offer Compensation
Other School Info
Property Info
County: Horry
Stipulation of Sale: None
Property Sub Type Additional: Detached
Security Features: SmokeDetectors
Construction: Resale
Room Info
Sold Info
Sqft Info
Building Sqft: 5000
Living Area Source: Estimated
Sqft: 3146
Tax Info
Unit Info
Utilities / Hvac
Heating: Central, Electric
Cooling: CentralAir
Cooling: Yes
Sewer: SepticTank
Utilities Available: CableAvailable, ElectricityAvailable, Other, PhoneAvailable, SepticAvailable, UndergroundUtilities, WaterAvailable
Heating: Yes
Water Source: Public
Waterfront / Water
Waterfront Features: BoatRampLiftAccess, DockAccess, IntracoastalAccess
Schools
Elem: Carolina Forest Elementary School
Middle: Socastee Middle School
High: Socastee High School
Directions
Cross the Socastee Swing bridge going West, then left onto Peachtree Landing Road then left onto Renata Lane to the home.Courtesy of Dunes Realty Sales














 Recent Posts RSS
Recent Posts RSS
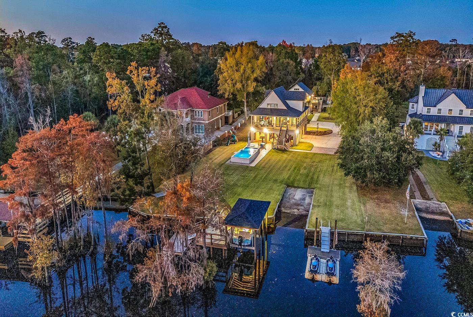

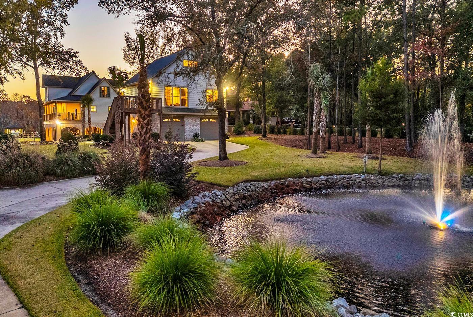




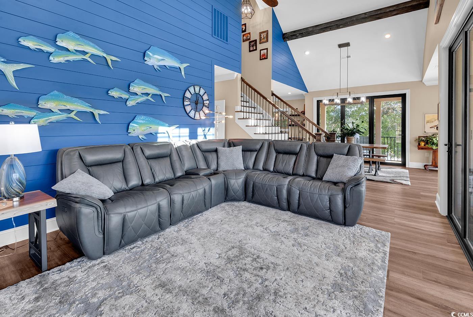
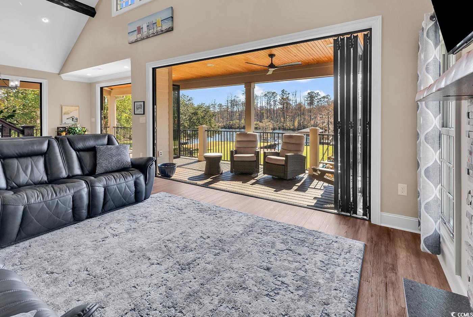
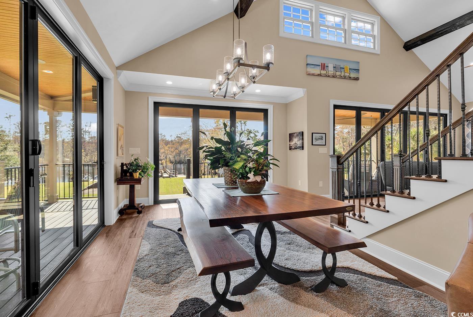
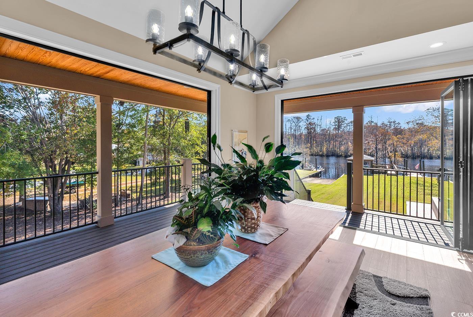
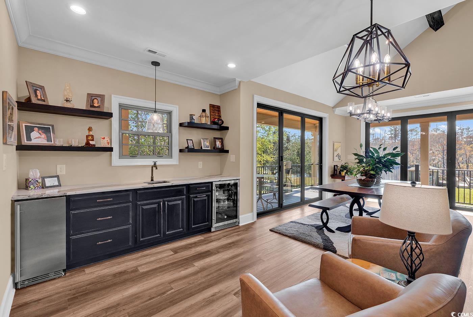

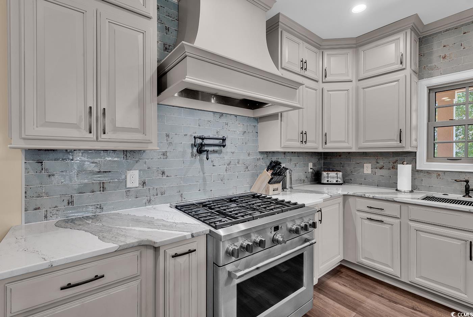
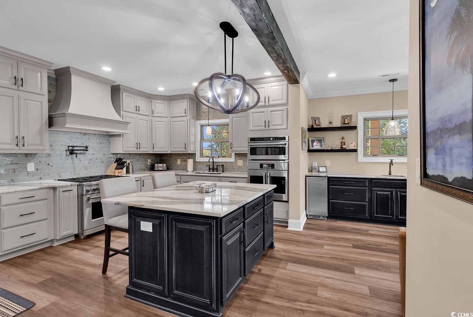

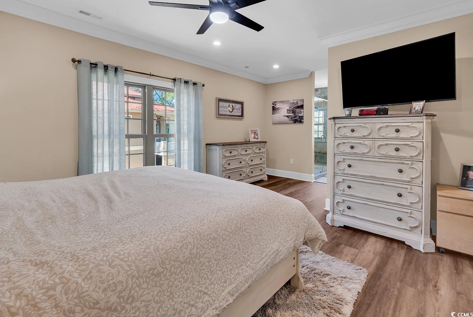
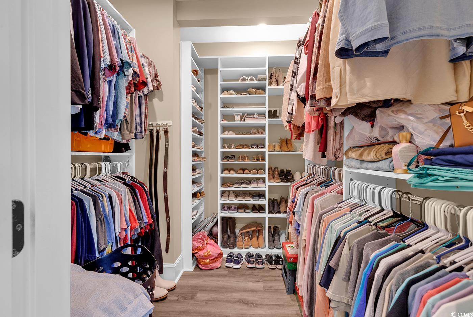
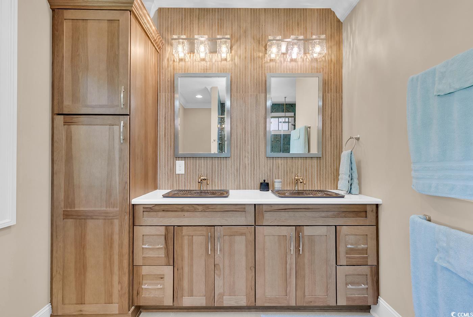
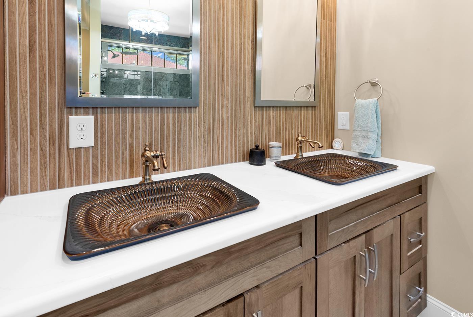


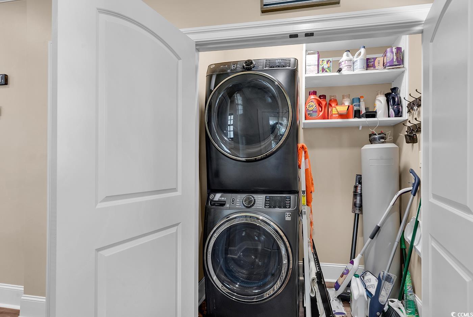




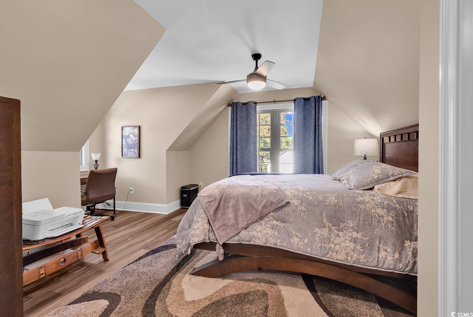
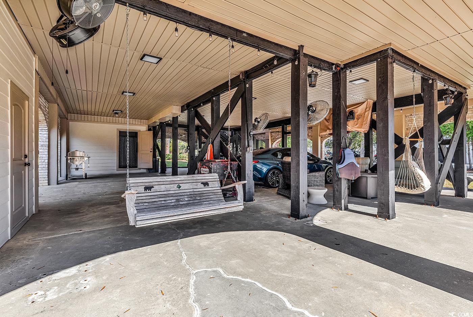
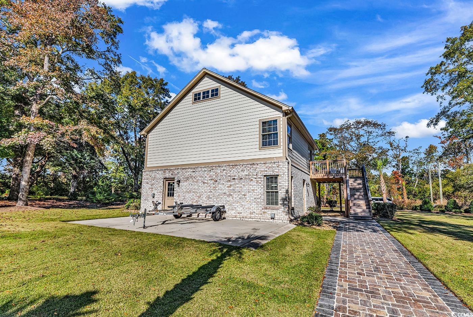
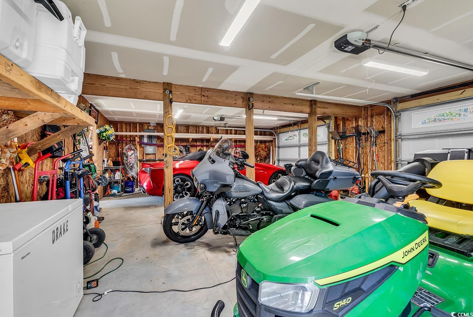
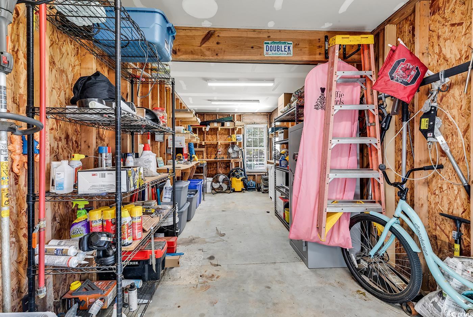

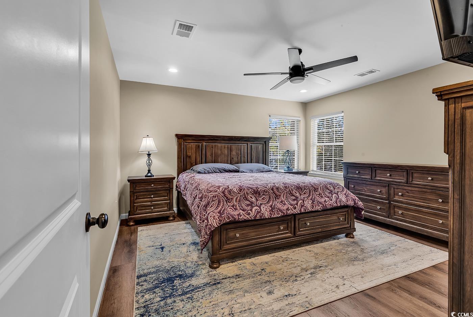
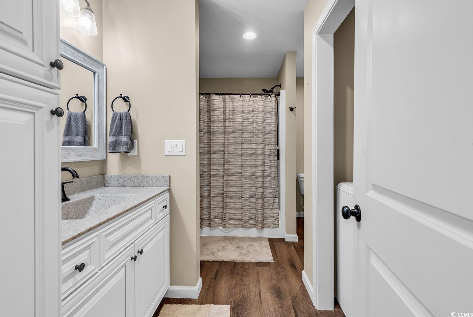

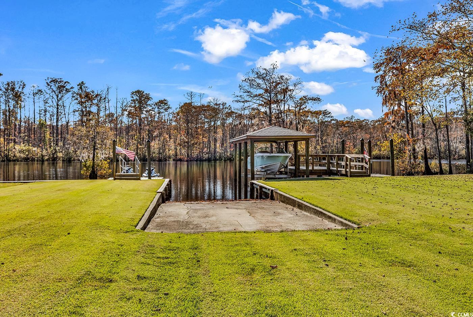
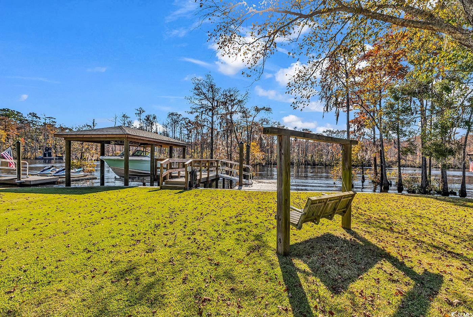

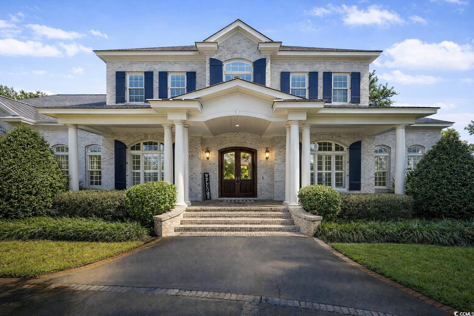
 MLS# 2420361
MLS# 2420361  Provided courtesy of © Copyright 2026 Coastal Carolinas Multiple Listing Service, Inc.®. Information Deemed Reliable but Not Guaranteed. © Copyright 2026 Coastal Carolinas Multiple Listing Service, Inc.® MLS. All rights reserved. Information is provided exclusively for consumers’ personal, non-commercial use, that it may not be used for any purpose other than to identify prospective properties consumers may be interested in purchasing.
Images related to data from the MLS is the sole property of the MLS and not the responsibility of the owner of this website. MLS IDX data last updated on 02-26-2026 8:01 AM EST.
Any images related to data from the MLS is the sole property of the MLS and not the responsibility of the owner of this website.
Provided courtesy of © Copyright 2026 Coastal Carolinas Multiple Listing Service, Inc.®. Information Deemed Reliable but Not Guaranteed. © Copyright 2026 Coastal Carolinas Multiple Listing Service, Inc.® MLS. All rights reserved. Information is provided exclusively for consumers’ personal, non-commercial use, that it may not be used for any purpose other than to identify prospective properties consumers may be interested in purchasing.
Images related to data from the MLS is the sole property of the MLS and not the responsibility of the owner of this website. MLS IDX data last updated on 02-26-2026 8:01 AM EST.
Any images related to data from the MLS is the sole property of the MLS and not the responsibility of the owner of this website.