Viewing Listing MLS# 2527130
Garden City, SC 29576
- 5Beds
- 4Full Baths
- N/AHalf Baths
- 2,323SqFt
- 1998Year Built
- 0.31Acres
- MLS# 2527130
- Residential
- Detached
- Active
- Approx Time on Market3 months, 14 days
- AreaGarden City Mainland & Pennisula
- CountyHorry
- Subdivision South Marsh
Overview
This spacious five-bedroom, four-bathroom raised beach home is perfectly situated in the heart of Murrells Inlet, just blocks from the ocean in a quiet neighborhood with an ultra-low HOA. Set on a generous lot, this three-story home features an elevator for easy access to all levels and multiple balconies for enjoying the coastal air. On the ground level are two large storage areas with electricity, offering endless possibilities for workshop space, golf cart parking, or organized storage. Inside the main living level, youll find hardwood floors, a gas fireplace, a separate Carolina room, and an updated kitchen with stainless steelappliances and granite countertops. The bathrooms also feature updated granite finishes, tying together the thoughtful upgradesthroughout the home. This is a rare opportunity to own a well-appointed property in one of the most sought-after areas along the Grand Strand. Furniture is negotiable
Agriculture / Farm
Association Fees / Info
Hoa Frequency: Monthly
Hoa Fees: 28
Hoa: Yes
Hoa Includes: CommonAreas
Community Features: GolfCartsOk, LongTermRentalAllowed
Assoc Amenities: OwnerAllowedGolfCart, PetRestrictions
Bathroom Info
Total Baths: 4.00
Fullbaths: 4
Room Dimensions
Bedroom1: 16'1x11'5
Bedroom2: 12'8x11'3
Bedroom3: 12'11x11'3
Kitchen: 12'11x11'1
LivingRoom: 22'3x17'9
PrimaryBedroom: 14'5x15'4
Room Features
Kitchen: BreakfastBar, KitchenExhaustFan, Pantry, StainlessSteelAppliances, SolidSurfaceCounters
LivingRoom: Fireplace
Other: BedroomOnMainLevel, Other
PrimaryBathroom: Bathtub, SeparateShower, Vanity
PrimaryBedroom: CeilingFans, WalkInClosets
Bedroom Info
Beds: 5
Building Info
Levels: ThreeOrMore
Year Built: 1998
Zoning: RES
Style: RaisedBeach
Buyer Compensation
Exterior Features
Patio and Porch Features: Balcony, Deck
Foundation: Raised
Exterior Features: Balcony, Deck, Elevator, Storage
Financial
Garage / Parking
Parking Capacity: 7
Parking Type: Underground
Green / Env Info
Interior Features
Floor Cover: Carpet, LuxuryVinyl, LuxuryVinylPlank, Wood
Laundry Features: WasherHookup
Furnished: Unfurnished
Interior Features: Bathtub, CeilingFans, Elevator, SeparateShower, Vanity, WalkInClosets, BreakfastBar, BedroomOnMainLevel, StainlessSteelAppliances, SolidSurfaceCounters
Appliances: Dishwasher, Disposal, Refrigerator, RangeHood
Lot Info
Acres: 0.31
Lot Description: Rectangular, RectangularLot
Misc
Pets Allowed: OwnerOnly, Yes
Offer Compensation
Other School Info
Property Info
County: Horry
Stipulation of Sale: None
View: Lake
Property Sub Type Additional: Detached
Security Features: SmokeDetectors
Disclosures: CovenantsRestrictionsDisclosure,SellerDisclosure
Construction: Resale
Room Info
Sold Info
Sqft Info
Building Sqft: 3304
Living Area Source: Estimated
Sqft: 2323
Tax Info
Unit Info
Utilities / Hvac
Heating: Electric
Utilities Available: CableAvailable, ElectricityAvailable, PhoneAvailable, SewerAvailable, WaterAvailable
Heating: Yes
Water Source: Public
Waterfront / Water
Schools
Elem: Seaside Elementary School
Middle: Saint James Middle School
High: Saint James High School
Directions
take 17 to Cypress Ave to Elizabeth Dr. turn left on to Triple Oak. It will be the fifth house the left.Courtesy of Exp Realty Llc - Cell: 843-213-8688














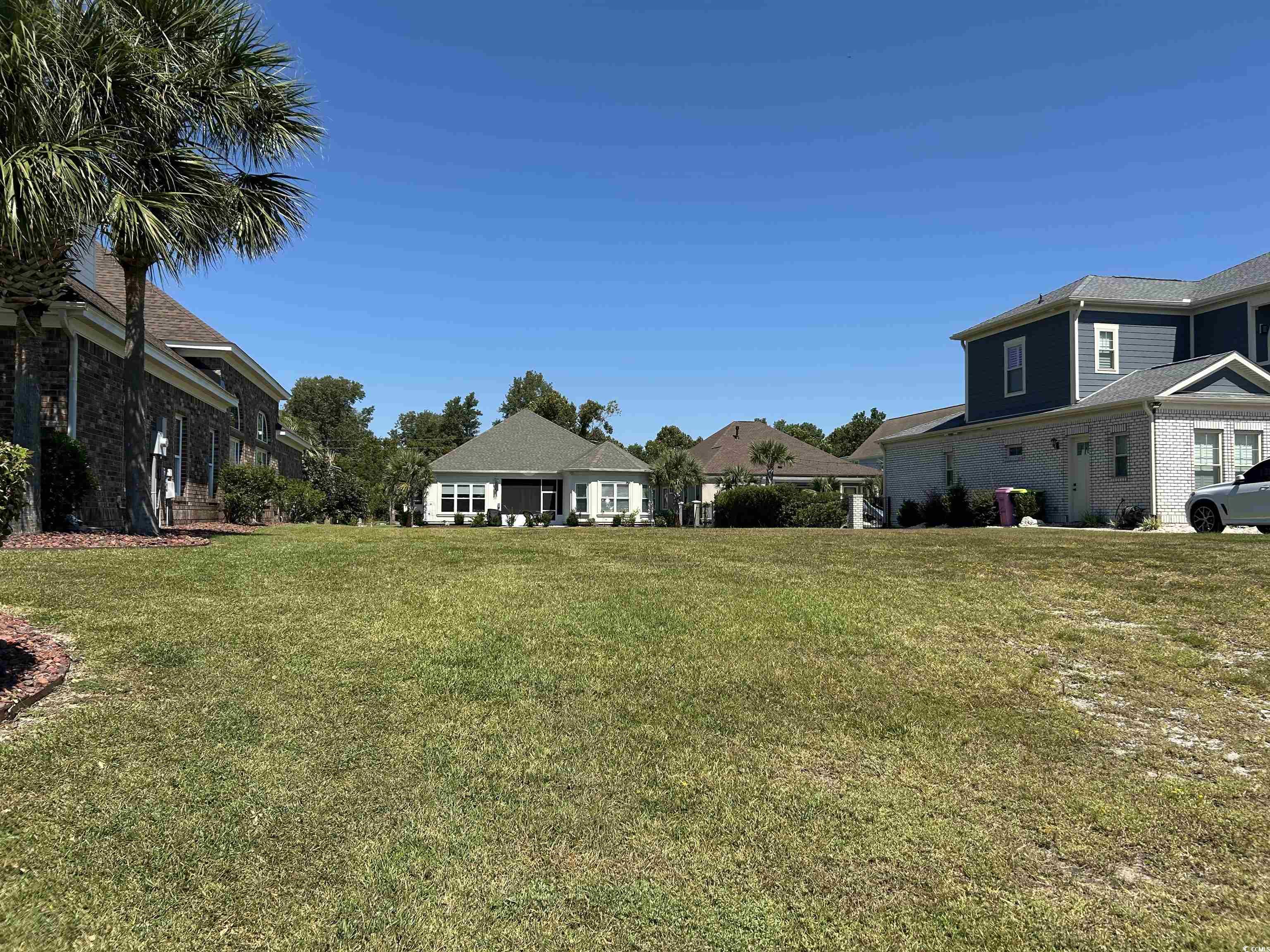
 Recent Posts RSS
Recent Posts RSS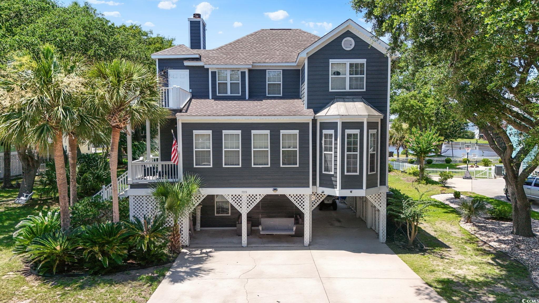
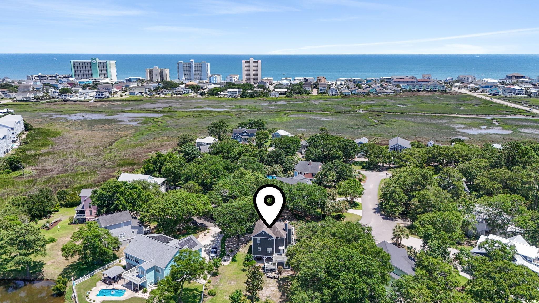
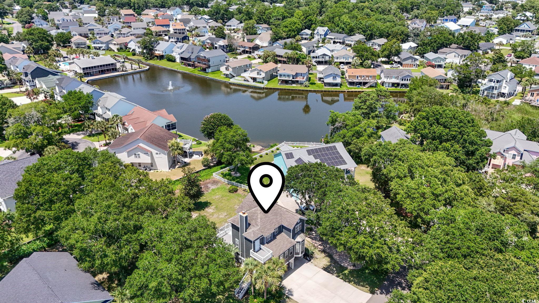


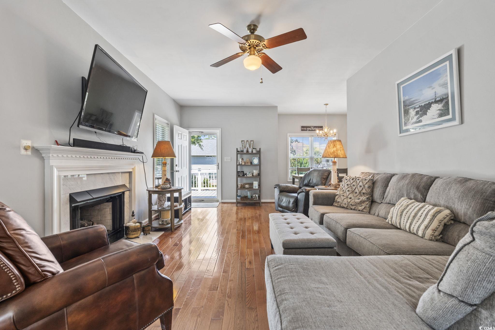

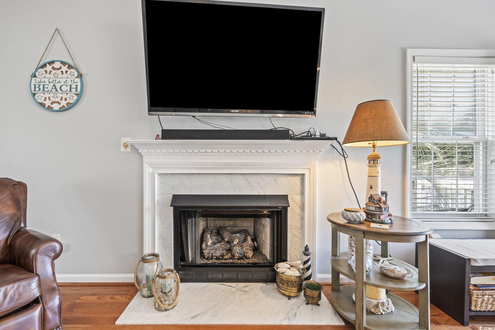
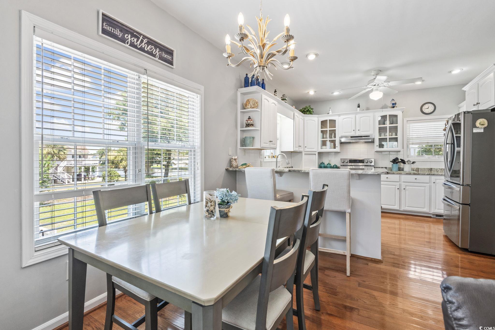
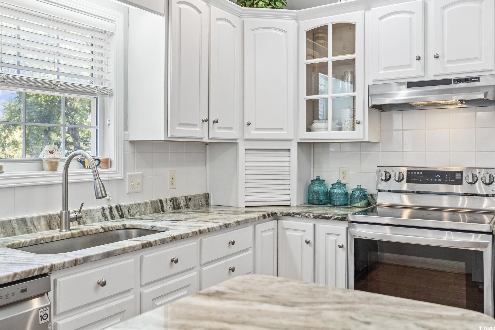
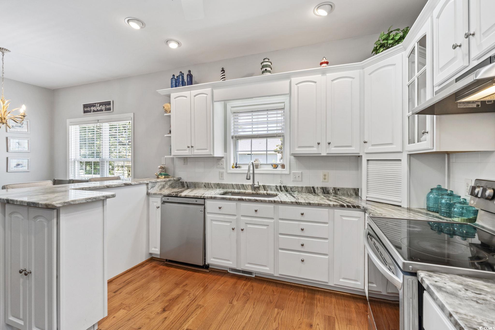
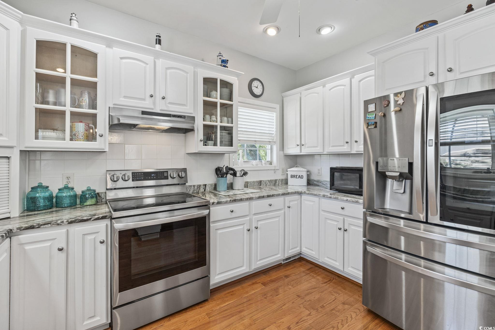
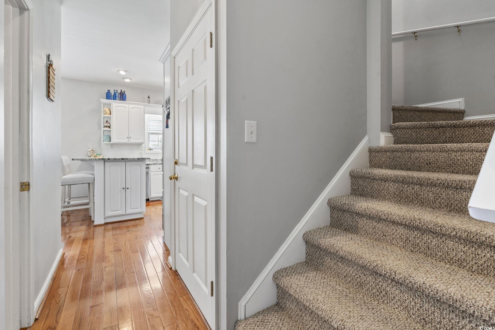
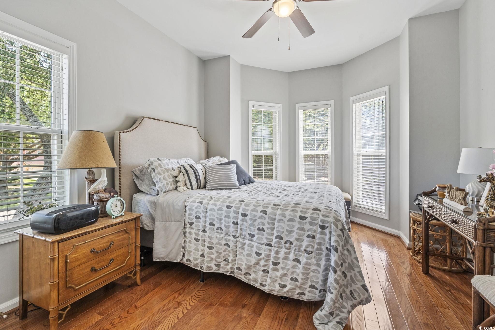
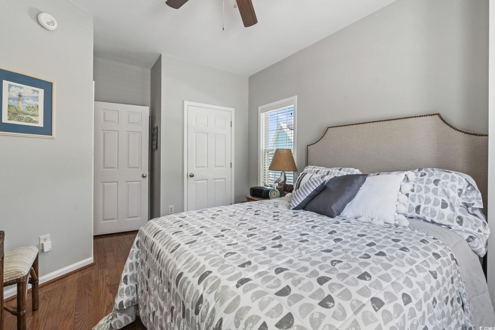
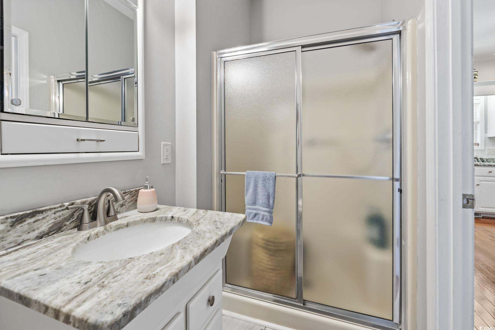


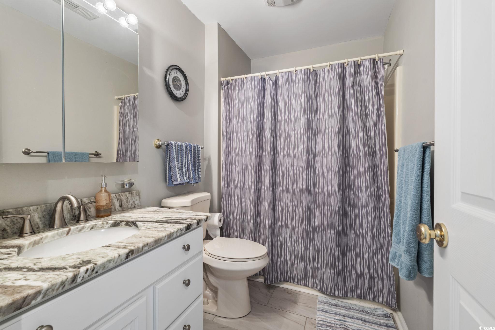
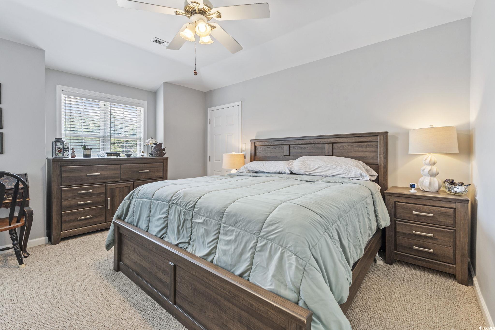

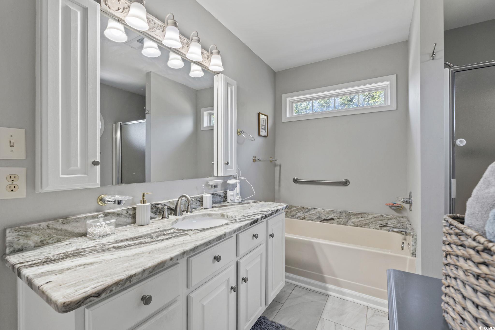
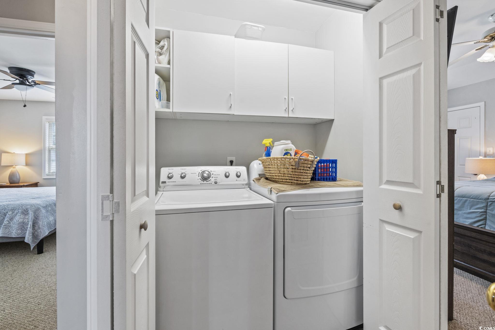

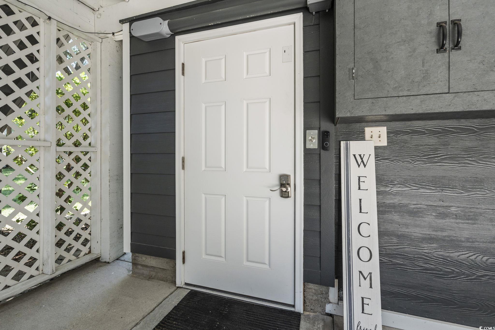


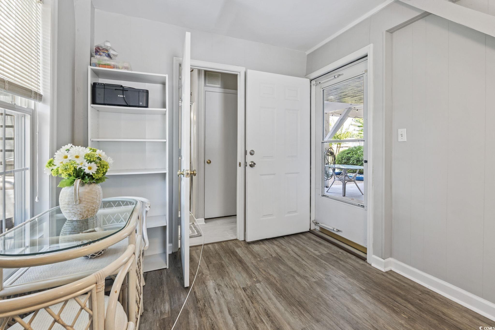
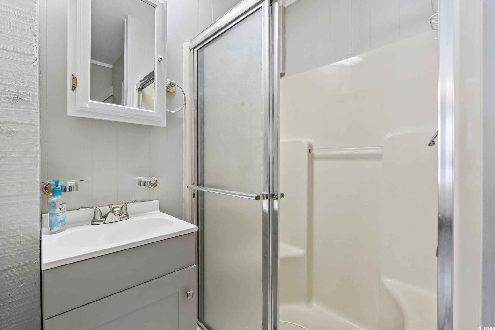
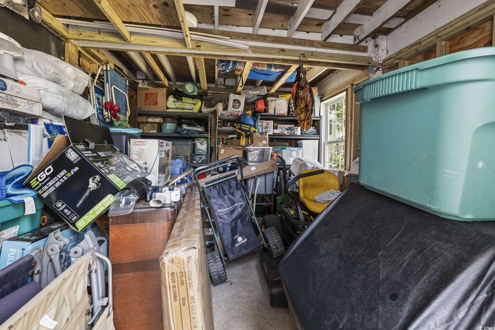
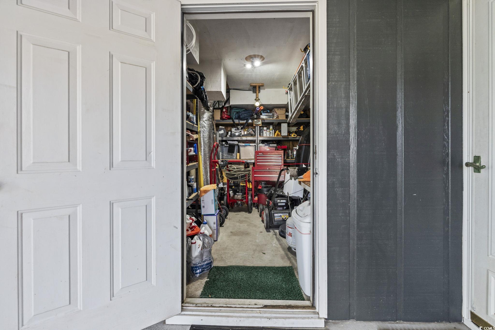
 Provided courtesy of © Copyright 2026 Coastal Carolinas Multiple Listing Service, Inc.®. Information Deemed Reliable but Not Guaranteed. © Copyright 2026 Coastal Carolinas Multiple Listing Service, Inc.® MLS. All rights reserved. Information is provided exclusively for consumers’ personal, non-commercial use, that it may not be used for any purpose other than to identify prospective properties consumers may be interested in purchasing.
Images related to data from the MLS is the sole property of the MLS and not the responsibility of the owner of this website. MLS IDX data last updated on 02-25-2026 9:15 PM EST.
Any images related to data from the MLS is the sole property of the MLS and not the responsibility of the owner of this website.
Provided courtesy of © Copyright 2026 Coastal Carolinas Multiple Listing Service, Inc.®. Information Deemed Reliable but Not Guaranteed. © Copyright 2026 Coastal Carolinas Multiple Listing Service, Inc.® MLS. All rights reserved. Information is provided exclusively for consumers’ personal, non-commercial use, that it may not be used for any purpose other than to identify prospective properties consumers may be interested in purchasing.
Images related to data from the MLS is the sole property of the MLS and not the responsibility of the owner of this website. MLS IDX data last updated on 02-25-2026 9:15 PM EST.
Any images related to data from the MLS is the sole property of the MLS and not the responsibility of the owner of this website.