Viewing Listing MLS# 2527059
Myrtle Beach, SC 29572
- 3Beds
- 2Full Baths
- N/AHalf Baths
- 1,479SqFt
- 2024Year Built
- 0.09Acres
- MLS# 2527059
- Residential
- SemiDetached
- Active
- Approx Time on Market2 months, 8 days
- AreaMyrtle Beach Area--48th Ave N To 79th Ave N
- CountyHorry
- Subdivision Grande Dunes - Del Webb
Overview
Welcome Home to Del Webb at Grande Dunes - Myrtle Beachs Premier 55+ Community! Step into a new chapter of coastal living with this stunning Serenity plan, located in the vibrant community of Del Webb at Grande Dunes. This thoughtfully designed home offers 2 spacious bedrooms plus a flex room, perfect for an office, den, or guest space. Interior Hi highlights include a primary suite with tray ceiling, walk-in closet, linen storage, and a beautifully appointed private bath featuring dual vanities and a tiled walk-in shower. Gourmet kitchen with stainless steel appliances, gas stove, staggered cabinetry, breakfast bar, and sleek quartz countertops Open-concept layout filled with natural light, enhanced by luxury vinyl plank flooring and ceramic tile in all wet areas. Covered rear porch with extended patio, ideal for relaxing or entertaining outdoors. Low-Maintenance Living provides peace of mind with roof and siding maintenance included in your HOA, along with lawn care and landscaping. This natural gas community makes everyday living both easy and efficient. Resort-Style Amenities where Residents enjoy access to a state-of-the-art clubhouse, indoor and outdoor pools, fitness center, tennis, pickleball, bocce courts, scenic walking paths and a private day dock along the Intracoastal Waterway. Hop in your golf cart and cruise to the Grande Dunes Ocean Clubexclusive to resident where youll enjoy private beach access, oceanfront dining and bar in a relaxed, resort-style atmosphere. Experience the perfect blend of comfort, community, and coastal charm at Del Webb Grande Dunes. Square footage is approximate and not guaranteed. Buyer is responsible for verification.
Agriculture / Farm
Association Fees / Info
Hoa Frequency: Monthly
Hoa Fees: 438
Hoa: Yes
Hoa Includes: AssociationManagement, CommonAreas, LegalAccounting, MaintenanceGrounds, Pools, RecreationFacilities, Security, Trash
Community Features: Beach, Clubhouse, Dock, GolfCartsOk, PrivateBeach, RecreationArea, TennisCourts, LongTermRentalAllowed, Pool
Assoc Amenities: BeachRights, BoatDock, Clubhouse, OwnerAllowedGolfCart, OwnerAllowedMotorcycle, PrivateMembership, PetRestrictions, Security, TennisCourts
Bathroom Info
Total Baths: 2.00
Fullbaths: 2
Room Features
DiningRoom: LivingDiningRoom
Kitchen: BreakfastBar, StainlessSteelAppliances, SolidSurfaceCounters
Other: BedroomOnMainLevel, Library, UtilityRoom
PrimaryBathroom: DualSinks, SeparateShower, Vanity
PrimaryBedroom: TrayCeilings, CeilingFans, LinenCloset, MainLevelMaster, WalkInClosets
Bedroom Info
Beds: 3
Building Info
Num Stories: 1
Levels: One
Year Built: 2024
Zoning: RES
Style: Ranch
Construction Materials: HardiplankType
Builders Name: Pulte
Builder Model: Serenity
Buyer Compensation
Exterior Features
Patio and Porch Features: RearPorch
Pool Features: Community, Indoor, OutdoorPool
Foundation: Slab
Exterior Features: Porch
Financial
Garage / Parking
Parking Capacity: 4
Garage: Yes
Parking Type: Attached, Garage, TwoCarGarage
Attached Garage: Yes
Garage Spaces: 2
Green / Env Info
Green Energy Efficient: Doors, Windows
Interior Features
Floor Cover: LuxuryVinyl, LuxuryVinylPlank, Tile
Door Features: InsulatedDoors
Laundry Features: WasherHookup
Furnished: Unfurnished
Interior Features: SplitBedrooms, BreakfastBar, BedroomOnMainLevel, StainlessSteelAppliances, SolidSurfaceCounters
Appliances: Dishwasher, Disposal, Microwave, Range, Refrigerator, Dryer, Washer
Lot Info
Acres: 0.09
Lot Description: Rectangular, RectangularLot
Misc
Pets Allowed: OwnerOnly, Yes
Offer Compensation
Other School Info
Property Info
County: Horry
Senior Community: Yes
Stipulation of Sale: None
Security Features: SmokeDetectors, SecurityService
Disclosures: CovenantsRestrictionsDisclosure,SellerDisclosure
Construction: Resale
Room Info
Sold Info
Sqft Info
Building Sqft: 1970
Living Area Source: Builder
Sqft: 1479
Tax Info
Unit Info
Utilities / Hvac
Heating: Central, Gas
Cooling: CentralAir
Cooling: Yes
Utilities Available: CableAvailable, ElectricityAvailable, NaturalGasAvailable, PhoneAvailable, SewerAvailable, UndergroundUtilities, WaterAvailable
Heating: Yes
Water Source: Public
Waterfront / Water
Schools
Elem: Myrtle Beach Elementary School
Middle: Myrtle Beach Middle School
High: Myrtle Beach High School
Courtesy of Watermark Real Estate Group















 Recent Posts RSS
Recent Posts RSS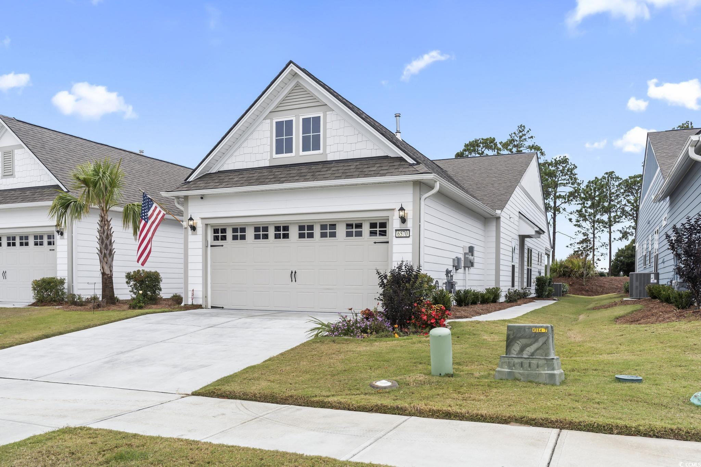



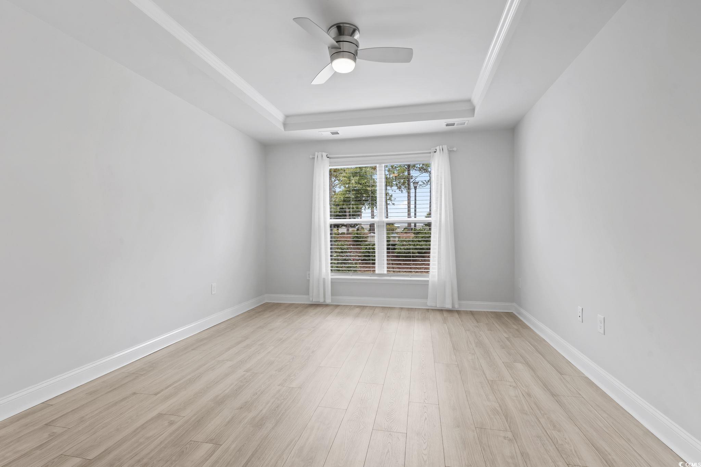

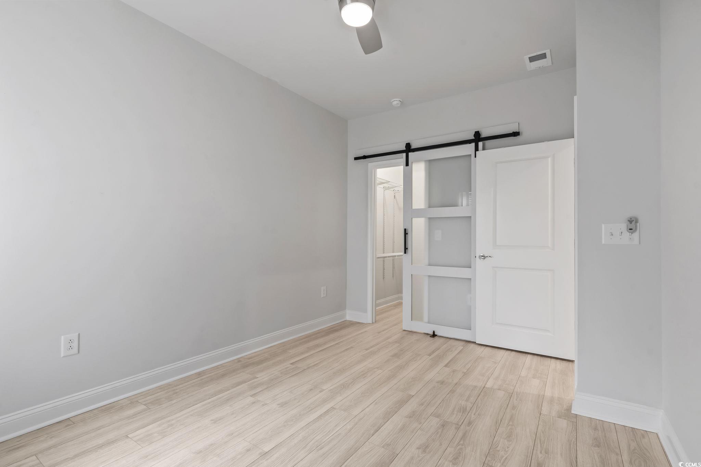
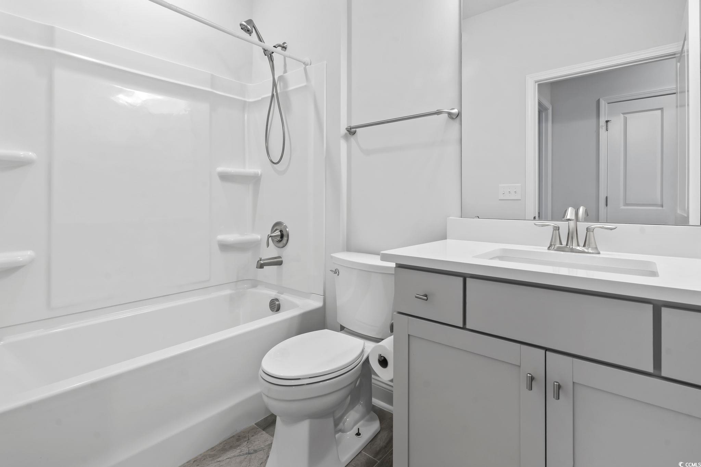

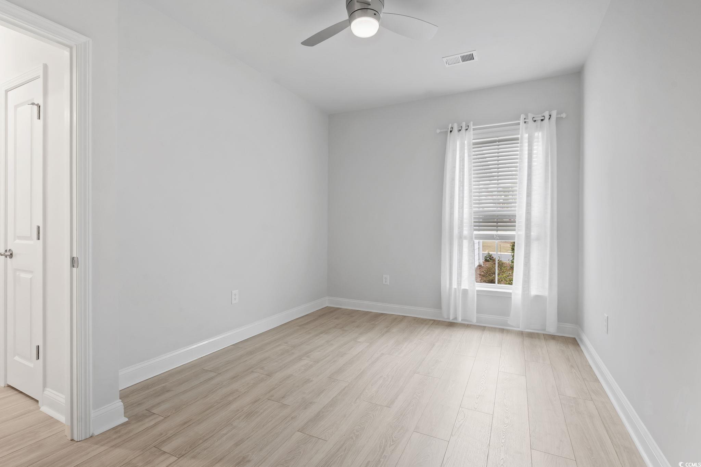
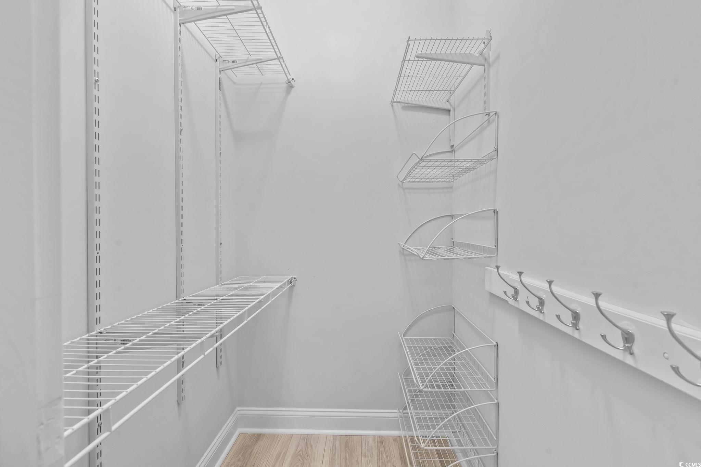
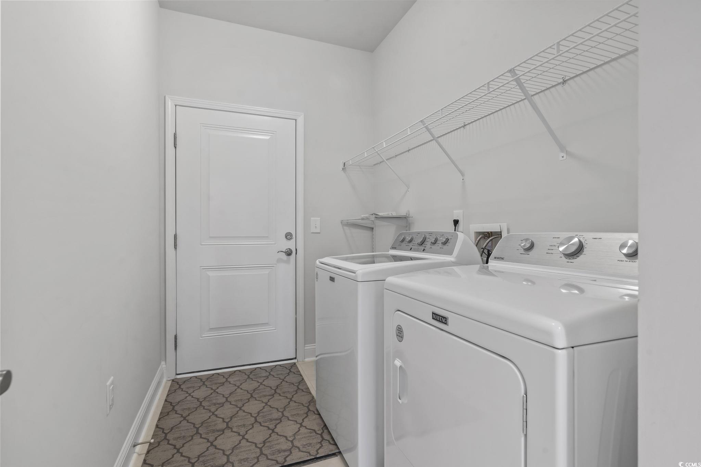


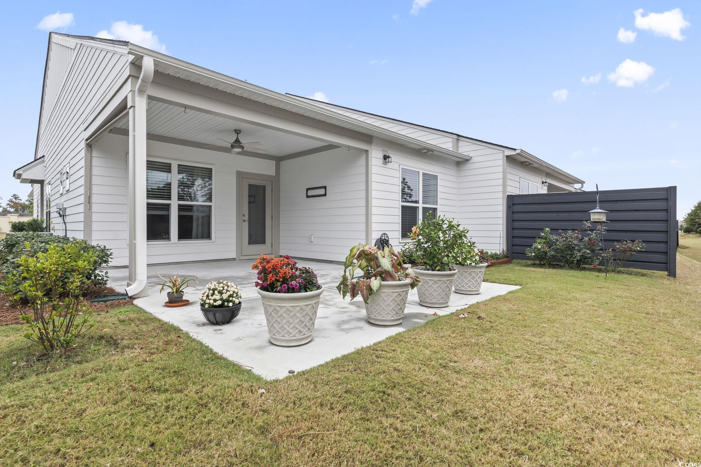

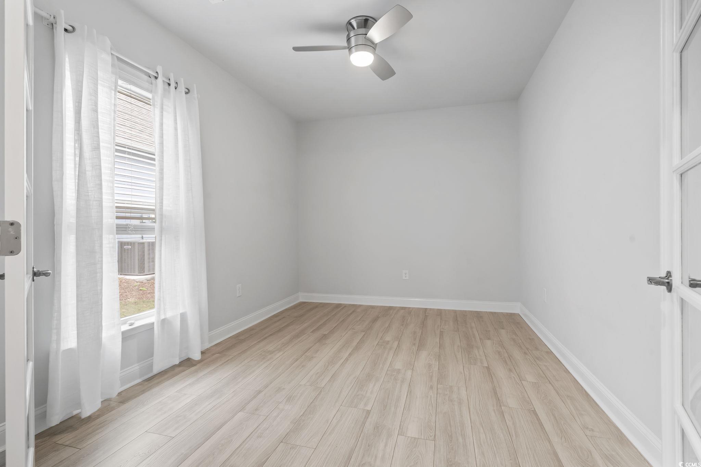



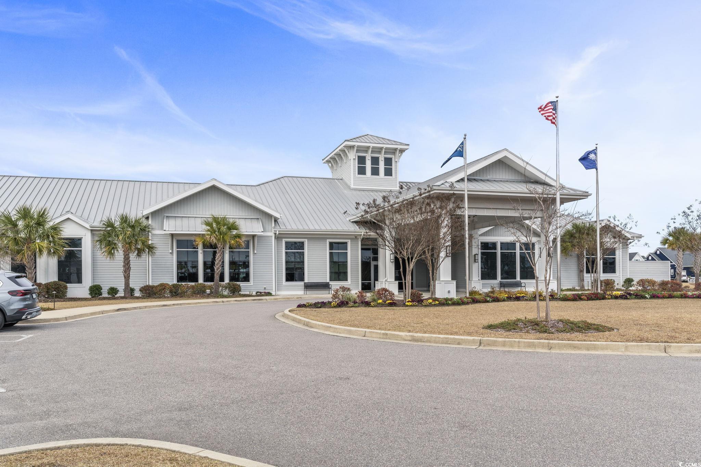


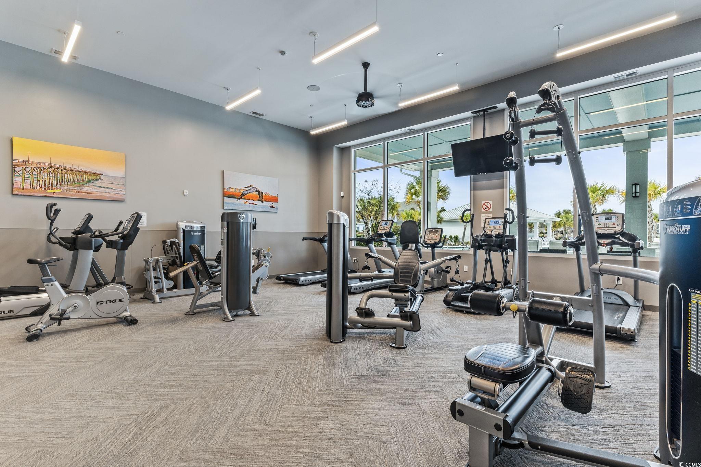

 Provided courtesy of © Copyright 2026 Coastal Carolinas Multiple Listing Service, Inc.®. Information Deemed Reliable but Not Guaranteed. © Copyright 2026 Coastal Carolinas Multiple Listing Service, Inc.® MLS. All rights reserved. Information is provided exclusively for consumers’ personal, non-commercial use, that it may not be used for any purpose other than to identify prospective properties consumers may be interested in purchasing.
Images related to data from the MLS is the sole property of the MLS and not the responsibility of the owner of this website. MLS IDX data last updated on 01-16-2026 6:30 AM EST.
Any images related to data from the MLS is the sole property of the MLS and not the responsibility of the owner of this website.
Provided courtesy of © Copyright 2026 Coastal Carolinas Multiple Listing Service, Inc.®. Information Deemed Reliable but Not Guaranteed. © Copyright 2026 Coastal Carolinas Multiple Listing Service, Inc.® MLS. All rights reserved. Information is provided exclusively for consumers’ personal, non-commercial use, that it may not be used for any purpose other than to identify prospective properties consumers may be interested in purchasing.
Images related to data from the MLS is the sole property of the MLS and not the responsibility of the owner of this website. MLS IDX data last updated on 01-16-2026 6:30 AM EST.
Any images related to data from the MLS is the sole property of the MLS and not the responsibility of the owner of this website.