Viewing Listing MLS# 2527044
Murrells Inlet, SC 29576
- 3Beds
- 2Full Baths
- N/AHalf Baths
- 1,450SqFt
- 2004Year Built
- DUnit #
- MLS# 2527044
- Residential
- Condominium
- Active
- Approx Time on Market2 months, 29 days
- AreaMurrells Inlet - Georgetown County
- CountyGeorgetown
- Subdivision Riverwood
Overview
Welcome to this beautifully updated 3-bedroom, 2-bathroom condo nestled in the desirable Riverwood community. Step inside to find a bright, open-concept living space designed for comfort and modern living. The newly installed luxury vinyl plank flooring flows seamlessly throughout, complementing the fresh coastal color palette. The galley-style kitchen is both functional and stylish, featuring crisp white cabinetry, brand-new stainless steel appliances, a tile backsplash, and an expansive walk-in pantry for ample storage. The spacious primary suite boasts not one but two walk-in closets and an ensuite bath complete with a newly tiled walk-in shower and a relaxing soaking tub. Every detail of this condo has been thoughtfully refreshed to create a move-in-ready home that perfectly balances elegance and ease. This first-floor unit provides effortless access to the private outdoor patio--ideal for morning coffee or evening relaxation. Enjoy being just steps away from the community's sparkling pool and tennis courts. Riverwood's peaceful setting and lush landscaping create a true sense of retreat while keeping you close to everything you need. Conveniently located near Wachesaw Plantation, Waccamaw Hospital, and the famous Murrells Inlet Marsh Walk, you'll have endless options for dining, shopping, and entertainment. Golfers will appreciate the proximity to top-rated courses, while beach lovers can reach the coast in just minutes. Whether you're looking for a primary residence, vacation home, or investment property, this condo offers it all. The combination of modern updates, prime location, and resort-style amenities make it an exceptional find. Don't miss your opportunity to own this stunning Murrells Inlet retreat--schedule your private showing today!
Agriculture / Farm
Association Fees / Info
Hoa Frequency: Monthly
Hoa Fees: 385
Hoa: Yes
Hoa Includes: AssociationManagement, CommonAreas, Insurance, Internet, LegalAccounting, MaintenanceGrounds, PestControl, Pools, Recycling, RecreationFacilities, Trash
Community Features: Clubhouse, RecreationArea, TennisCourts, LongTermRentalAllowed, Pool
Assoc Amenities: Clubhouse, PetRestrictions, TennisCourts
Bathroom Info
Total Baths: 2.00
Fullbaths: 2
Room Features
FamilyRoom: CeilingFans
Kitchen: BreakfastBar, Pantry, StainlessSteelAppliances
Other: BedroomOnMainLevel, EntranceFoyer, UtilityRoom
PrimaryBathroom: GardenTubRomanTub, SeparateShower, Vanity
PrimaryBedroom: CeilingFans, MainLevelMaster, WalkInClosets
Bedroom Info
Beds: 3
Building Info
Levels: One
Year Built: 2004
Zoning: RES
Style: LowRise
Common Walls: EndUnit
Construction Materials: BrickVeneer
Entry Level: 1
Buyer Compensation
Exterior Features
Pool Features: Community, OutdoorPool
Foundation: Slab
Financial
Garage / Parking
Parking Type: Other
Green / Env Info
Interior Features
Floor Cover: Tile, Vinyl
Laundry Features: WasherHookup
Furnished: Unfurnished
Interior Features: BreakfastBar, BedroomOnMainLevel, EntranceFoyer, StainlessSteelAppliances
Appliances: Dishwasher, Freezer, Disposal, Microwave, Oven, Range, Refrigerator
Lot Info
Acres: 0.00
Misc
Pets Allowed: OwnerOnly, Yes
Offer Compensation
Other School Info
Property Info
County: Georgetown
Stipulation of Sale: None
Property Sub Type Additional: Condominium
Security Features: SmokeDetectors
Disclosures: CovenantsRestrictionsDisclosure,LeadBasedPaintDisclosure,SellerDisclosure
Construction: Resale
Room Info
Sold Info
Sqft Info
Building Sqft: 1450
Living Area Source: PublicRecords
Sqft: 1450
Tax Info
Unit Info
Unit: D
Utilities / Hvac
Heating: Central, Electric
Cooling: CentralAir
Cooling: Yes
Utilities Available: CableAvailable, ElectricityAvailable, PhoneAvailable, SewerAvailable, WaterAvailable
Heating: Yes
Water Source: Public
Waterfront / Water
Schools
Elem: Waccamaw Elementary School
Middle: Carvers Bay Middle School
High: Waccamaw High School
Courtesy of Century 21 The Harrelson Group











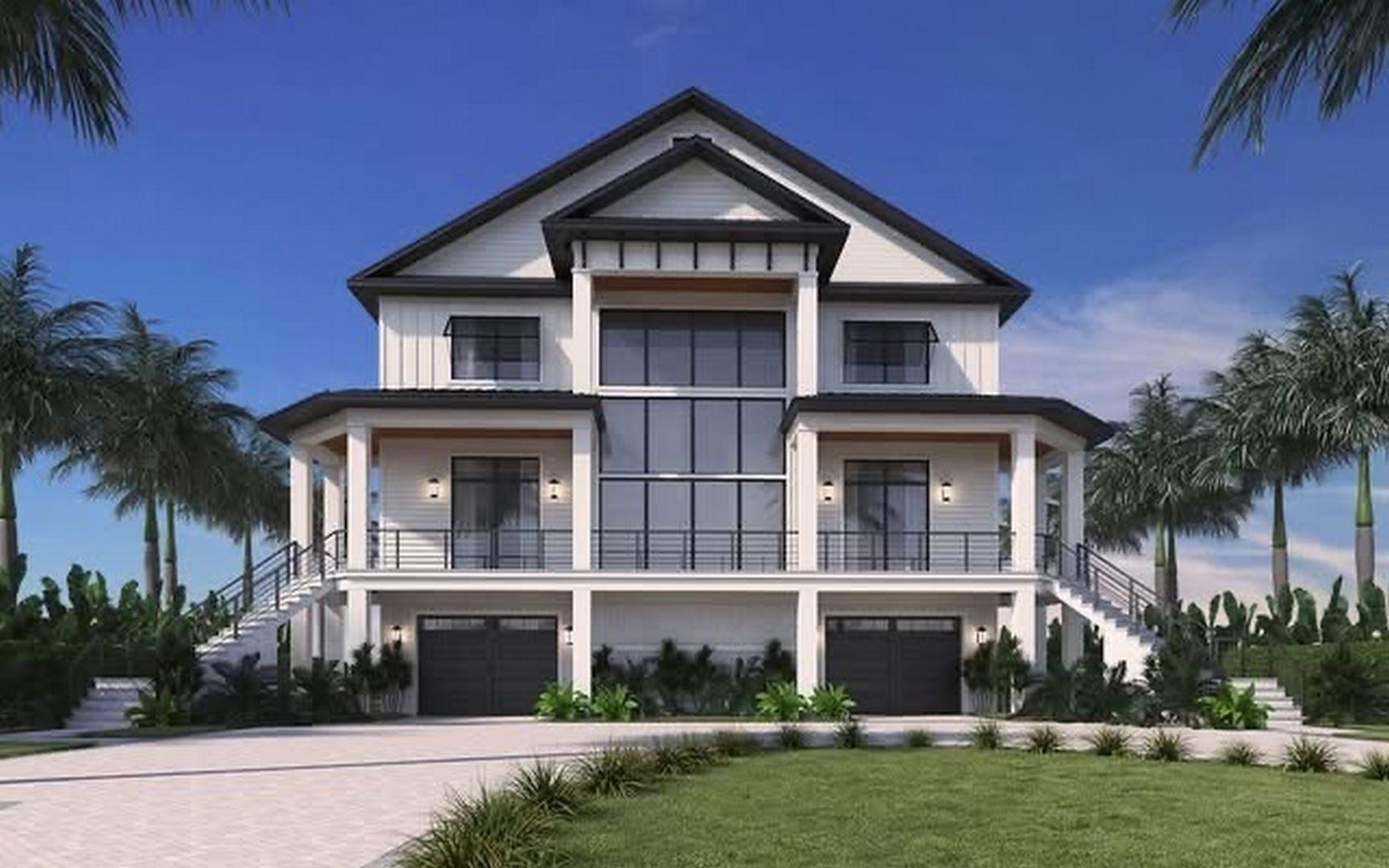

 Recent Posts RSS
Recent Posts RSS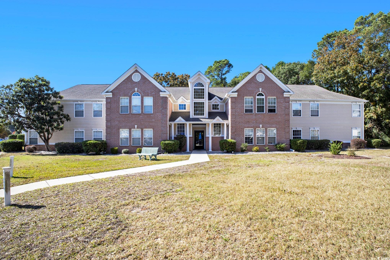
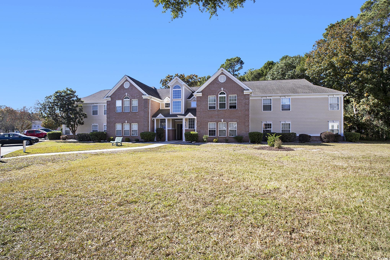
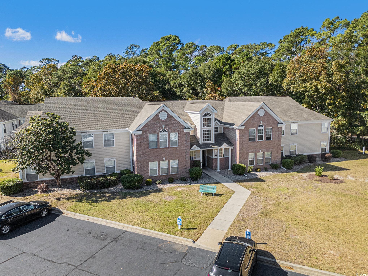
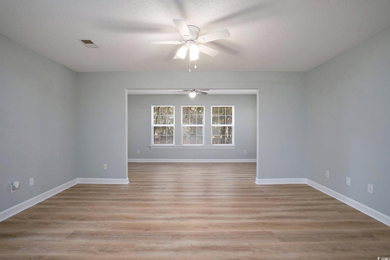
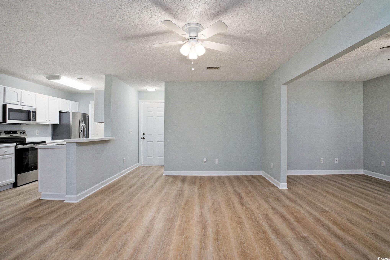
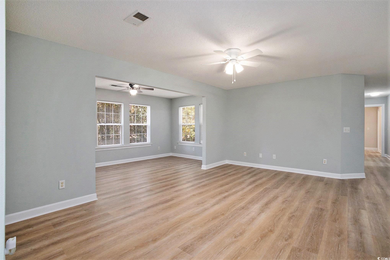
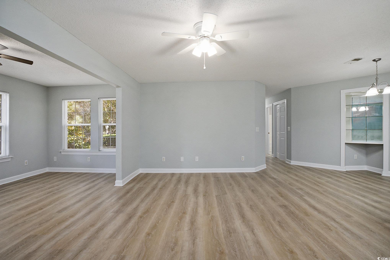
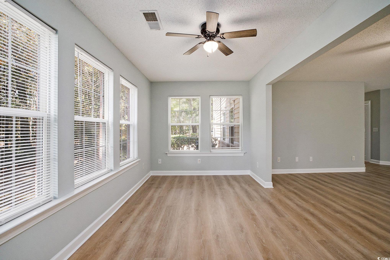
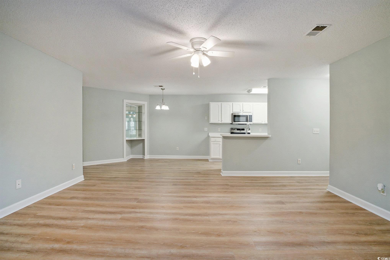
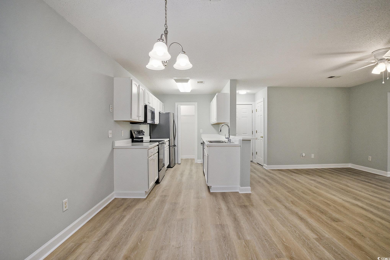
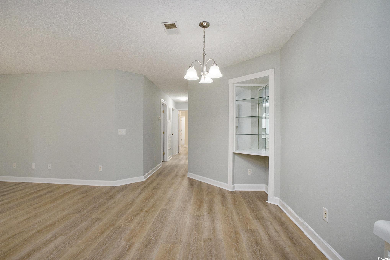
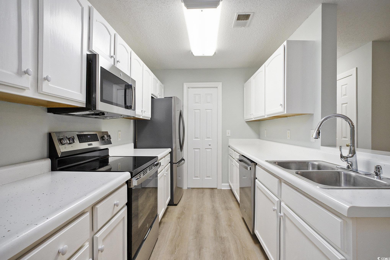
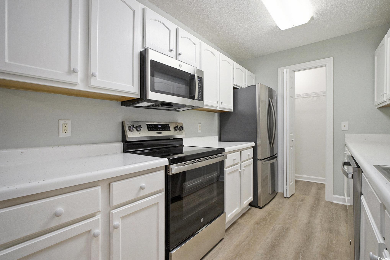
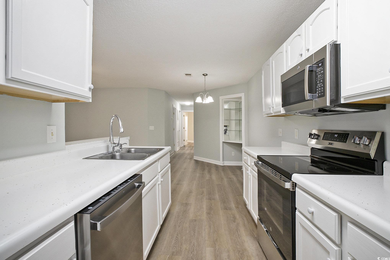
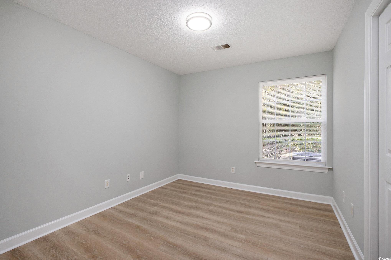
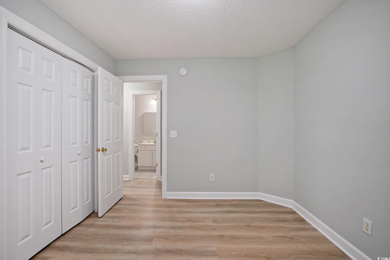
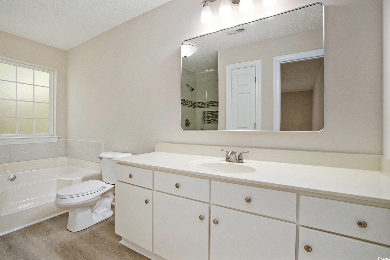
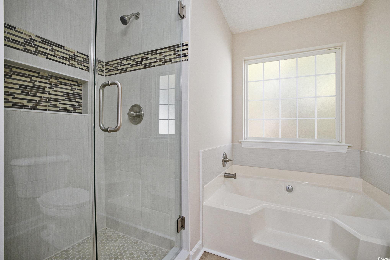
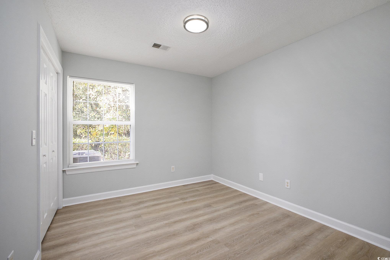
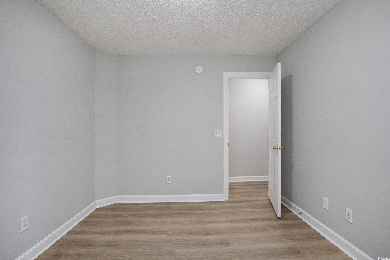
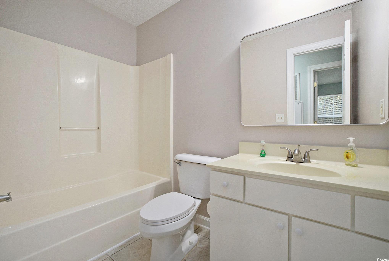
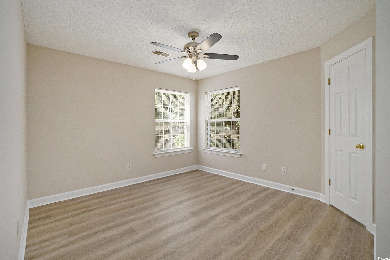
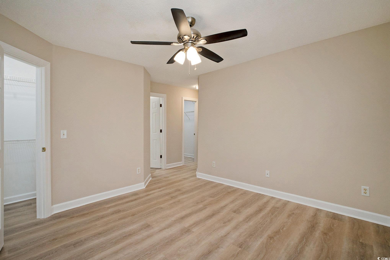
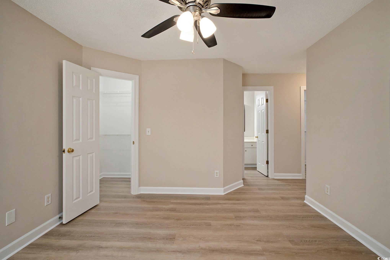
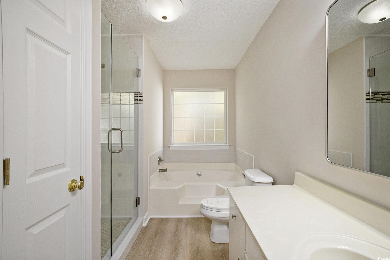
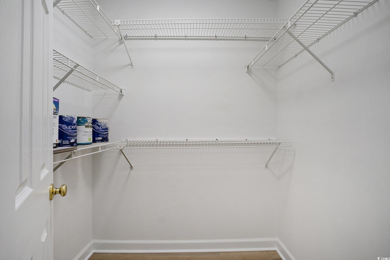
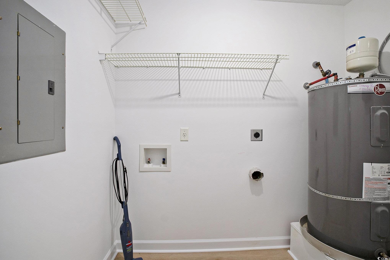
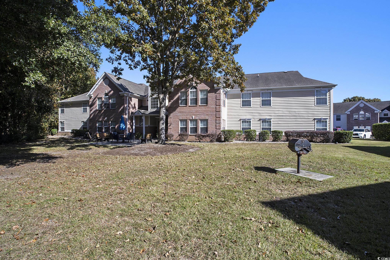
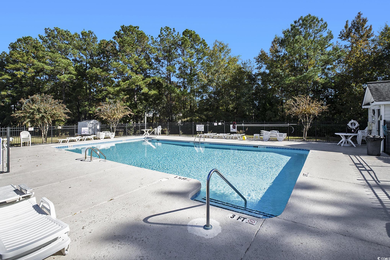
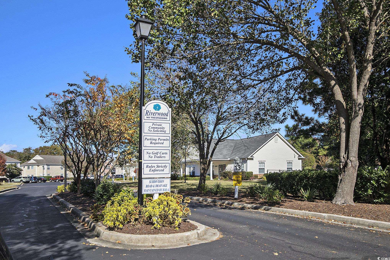
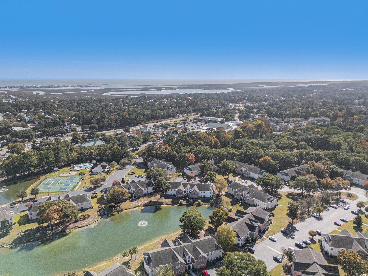
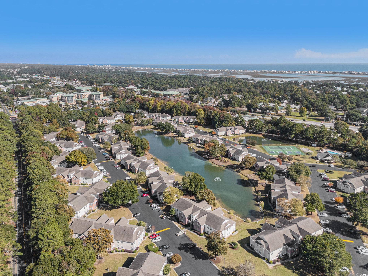
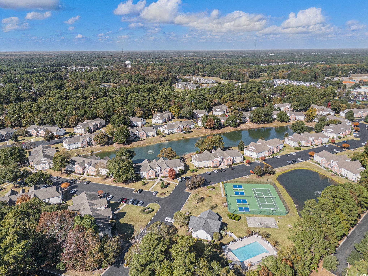
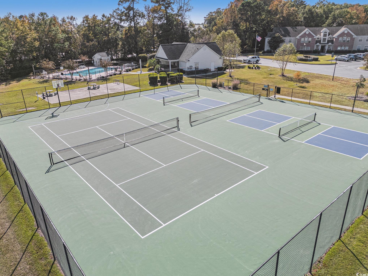

 MLS# 2603400
MLS# 2603400 
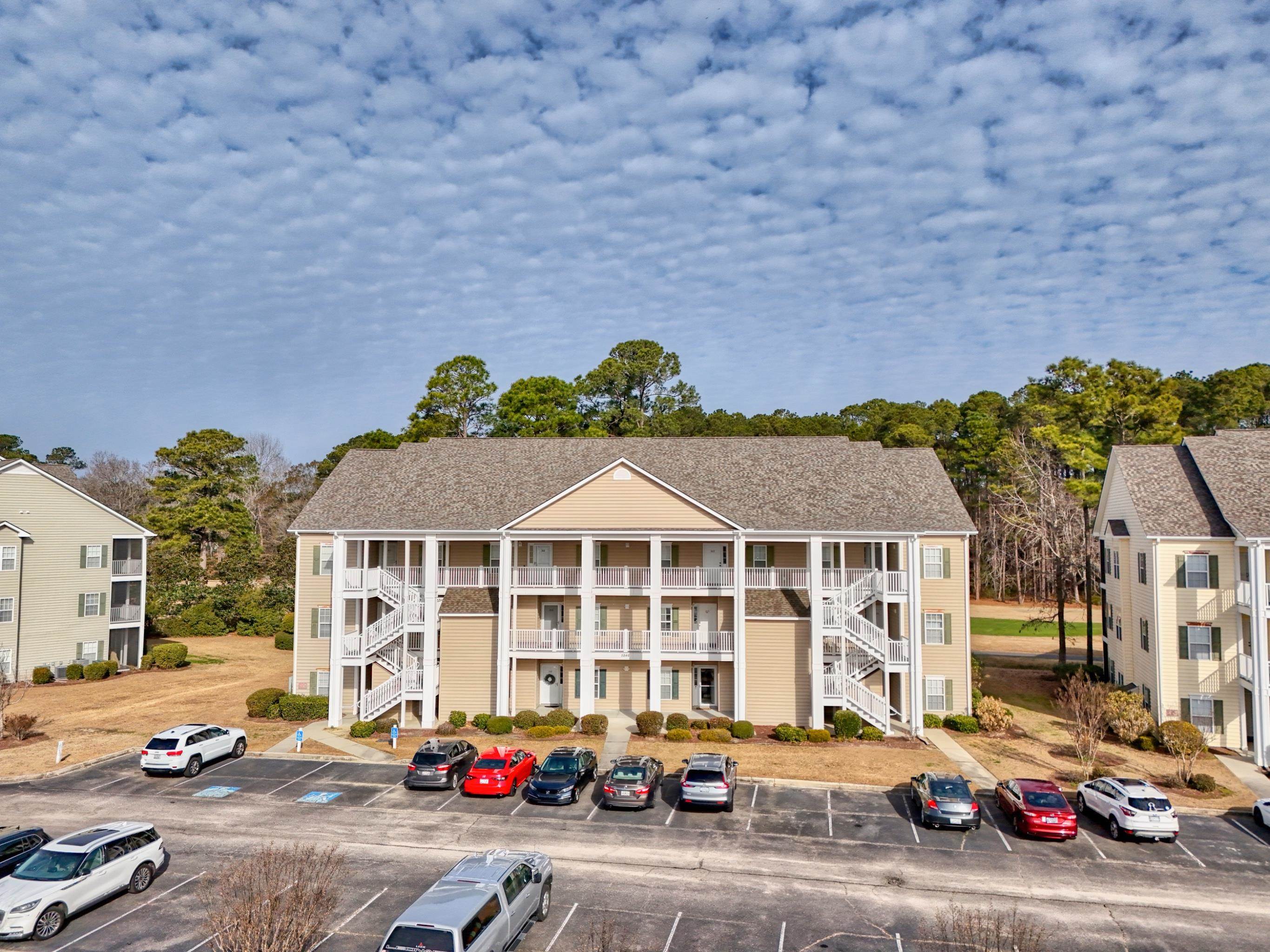


 Provided courtesy of © Copyright 2026 Coastal Carolinas Multiple Listing Service, Inc.®. Information Deemed Reliable but Not Guaranteed. © Copyright 2026 Coastal Carolinas Multiple Listing Service, Inc.® MLS. All rights reserved. Information is provided exclusively for consumers’ personal, non-commercial use, that it may not be used for any purpose other than to identify prospective properties consumers may be interested in purchasing.
Images related to data from the MLS is the sole property of the MLS and not the responsibility of the owner of this website. MLS IDX data last updated on 02-08-2026 8:19 PM EST.
Any images related to data from the MLS is the sole property of the MLS and not the responsibility of the owner of this website.
Provided courtesy of © Copyright 2026 Coastal Carolinas Multiple Listing Service, Inc.®. Information Deemed Reliable but Not Guaranteed. © Copyright 2026 Coastal Carolinas Multiple Listing Service, Inc.® MLS. All rights reserved. Information is provided exclusively for consumers’ personal, non-commercial use, that it may not be used for any purpose other than to identify prospective properties consumers may be interested in purchasing.
Images related to data from the MLS is the sole property of the MLS and not the responsibility of the owner of this website. MLS IDX data last updated on 02-08-2026 8:19 PM EST.
Any images related to data from the MLS is the sole property of the MLS and not the responsibility of the owner of this website.