Viewing Listing MLS# 2526989
Conway, SC 29526
- 3Beds
- 2Full Baths
- N/AHalf Baths
- 1,397SqFt
- 2023Year Built
- 0.11Acres
- MLS# 2526989
- Residential
- SemiDetached
- Active
- Approx Time on Market3 months, 17 days
- AreaConway Area--South of Conway Between 501 & Wacc. River
- CountyHorry
- Subdivision Ridgefield
Overview
New Price Improvement!!! OPEN HOUSE Saturday, 2/14/2026 11AM to 1:00PM 709 Eastridge Drive - Better Than New in Ridgefield! Welcome to this beautifully maintained single-story Tuscan split floorplan home in the highly sought-after Ridgefield natural gas community. Featuring 3 bedrooms, 2 baths, and a semi-detached design, this move-in-ready home offers modern comfort, style, and convenienceall within the award-winning Carolina Forest School District and just minutes from Coastal Carolina University, shopping, dining, golf, and the beach. Step inside to an open-concept living space with laminate flooring throughout the main areas. The chefs kitchen boasts stainless steel appliances, abundant cabinetry, a large island with breakfast bar, and a spacious walk-in pantryideal for storage and entertaining. Sunlight fills the living room, which opens to a screened-in porch overlooking the partially fenced backyard, providing a private, relaxing outdoor retreat. The master suite includes a generous walk-in closet and ensuite bath with a double-sink vanity and 5' walk-in shower with glass door. Two additional bedrooms offer flexible space for guests, a home office, or hobbies. In addition, the owners are currently installing a 6-foot privacy fence in the backyard, providing exceptional privacy and security while further enhancing the homes overall value. Additional features include smart home technology, an energy-efficient tankless water heater, natural gas heat, and a freshly painted two-car garage. Ridgefield residents enjoy amenities such as a pool, fitness center, playground, lawn maintenance with irrigation, trash pickup, and building insuranceall included. Better than newwithout the wait for new construction! Schedule your showing today to experience the lifestyle youve been waiting for. Contact listing agent Bruce Robinson or your buyers agent to schedule a private tour. Buyers and agents are responsible for verifying all MLS information, including square footage, lot size, and HOA details.
Agriculture / Farm
Other Equipment: SatelliteDish
Association Fees / Info
Hoa Frequency: Monthly
Hoa Fees: 280
Hoa: Yes
Hoa Includes: CommonAreas, Insurance, LegalAccounting, MaintenanceGrounds, PestControl, Recycling, RecreationFacilities, Security, Trash
Community Features: Clubhouse, GolfCartsOk, Other, RecreationArea, LongTermRentalAllowed, Pool
Assoc Amenities: Clubhouse, OwnerAllowedGolfCart, OwnerAllowedMotorcycle, Other, PetRestrictions, Security, TenantAllowedGolfCart, TenantAllowedMotorcycle
Bathroom Info
Total Baths: 2.00
Fullbaths: 2
Room Dimensions
Bedroom1: 11'7x11'5
Bedroom2: 11'3x10'5
DiningRoom: 13x10'5
Kitchen: 10'6x17'1
LivingRoom: 14'7x14'6
PrimaryBedroom: 14'5x14'1
Room Level
Bedroom1: First
Bedroom2: First
PrimaryBedroom: First
Room Features
DiningRoom: FamilyDiningRoom, KitchenDiningCombo, LivingDiningRoom, VaultedCeilings
FamilyRoom: VaultedCeilings
Kitchen: BreakfastBar, BreakfastArea, KitchenIsland, Pantry, StainlessSteelAppliances, SolidSurfaceCounters
LivingRoom: VaultedCeilings
Other: BedroomOnMainLevel, EntranceFoyer, Other, UtilityRoom
PrimaryBathroom: DualSinks, SeparateShower, Vanity
PrimaryBedroom: MainLevelMaster, WalkInClosets
Bedroom Info
Beds: 3
Building Info
Num Stories: 1
Levels: One
Year Built: 2023
Zoning: RES
Style: Ranch
Construction Materials: VinylSiding, WoodFrame
Builders Name: DR Horton
Builder Model: Tuscan-B
Buyer Compensation
Exterior Features
Patio and Porch Features: FrontPorch, Patio, Porch, Screened
Window Features: WindowTreatments
Pool Features: Community, OutdoorPool
Foundation: Slab
Exterior Features: Fence, HandicapAccessible, SprinklerIrrigation, Other, Patio
Financial
Garage / Parking
Parking Capacity: 6
Garage: Yes
Parking Type: Attached, Garage, TwoCarGarage, GarageDoorOpener
Attached Garage: Yes
Garage Spaces: 2
Green / Env Info
Green Energy Efficient: Doors, Windows
Interior Features
Floor Cover: Carpet, LuxuryVinyl, LuxuryVinylPlank
Door Features: InsulatedDoors
Laundry Features: WasherHookup
Furnished: Unfurnished
Interior Features: Attic, DualSinks, HandicapAccess, MainLevelPrimary, Other, PullDownAtticStairs, PermanentAtticStairs, SittingAreaInPrimary, SplitBedrooms, SeparateShower, Vanity, WalkInClosets, WindowTreatments, BreakfastBar, BedroomOnMainLevel, BreakfastArea, EntranceFoyer, KitchenIsland, StainlessSteelAppliances, SolidSurfaceCounters
Appliances: Dishwasher, Disposal, Microwave, Range, Refrigerator
Lot Info
Acres: 0.11
Lot Description: Rectangular, RectangularLot
Misc
Pets Allowed: OwnerOnly, Yes
Offer Compensation
Other School Info
Property Info
County: Horry
Stipulation of Sale: None
Security Features: SecuritySystem, SmokeDetectors, SecurityService
Disclosures: CovenantsRestrictionsDisclosure,SellerDisclosure
Construction: Resale
Room Info
Sold Info
Sqft Info
Building Sqft: 1976
Living Area Source: PublicRecords
Sqft: 1397
Tax Info
Unit Info
Utilities / Hvac
Heating: Central, Gas
Cooling: CentralAir
Cooling: Yes
Utilities Available: CableAvailable, ElectricityAvailable, NaturalGasAvailable, Other, PhoneAvailable, SewerAvailable, UndergroundUtilities, WaterAvailable
Heating: Yes
Water Source: Public
Waterfront / Water
Directions
VIA US-501 N: Take US-501 N to Myrtle Ridge Dr in Carolina Forest. Continue onto US-501 N and turn left onto Myrtle Ridge Dr. Continue straight, destination will be on the left.Courtesy of Shoreline Realty














 Recent Posts RSS
Recent Posts RSS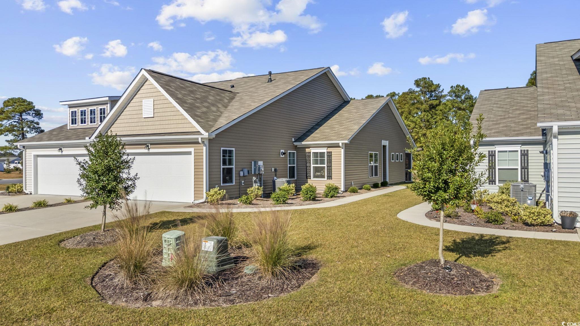

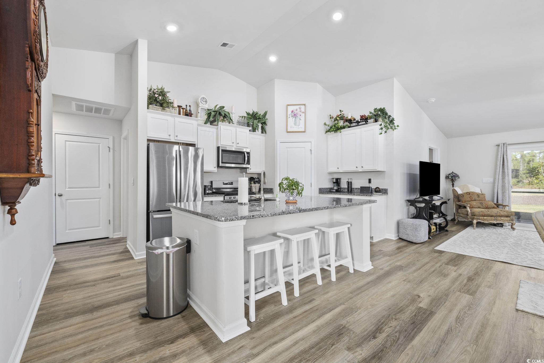


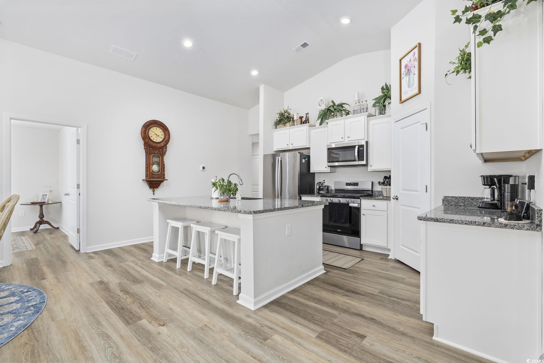
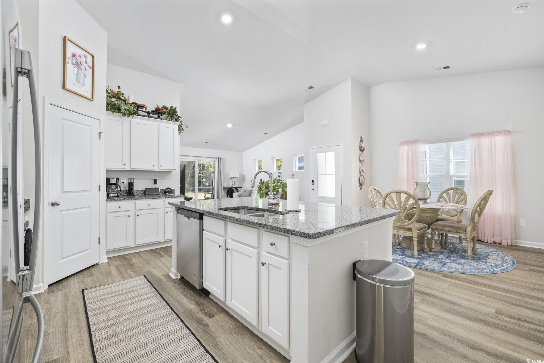




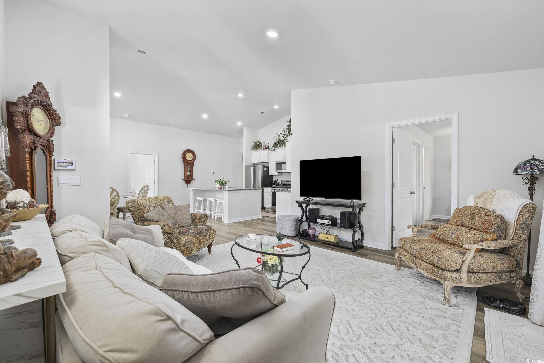
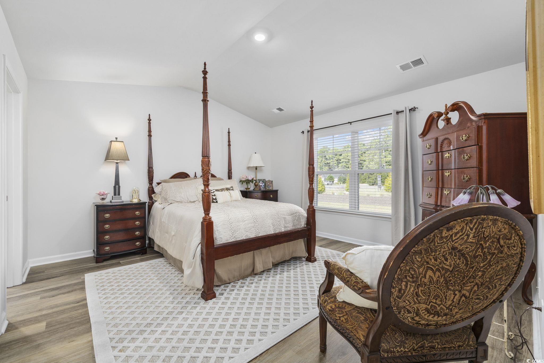



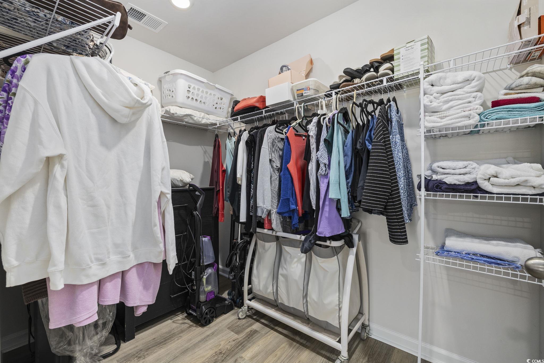

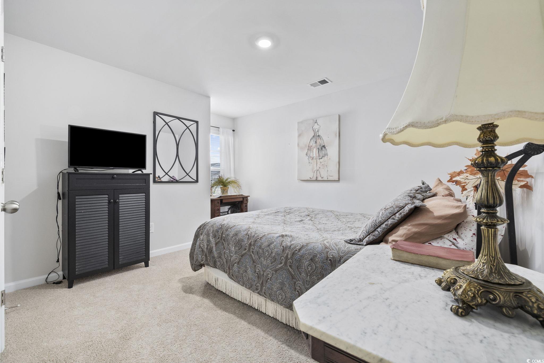
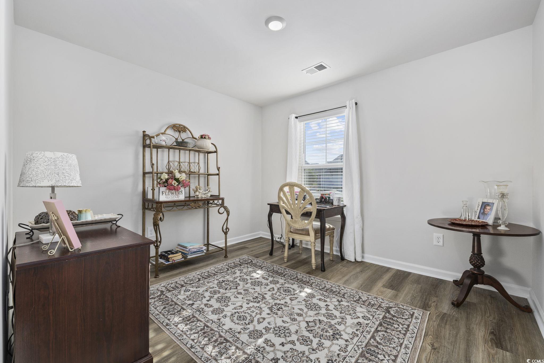
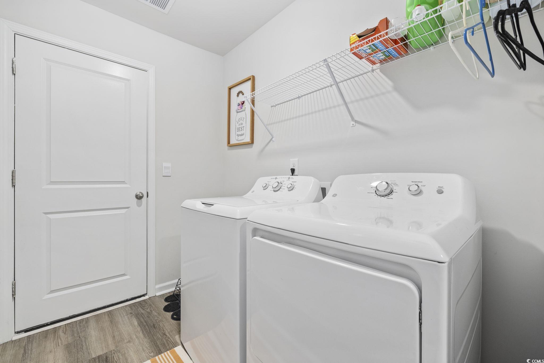


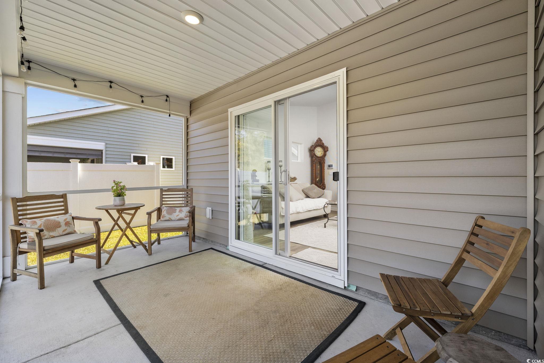


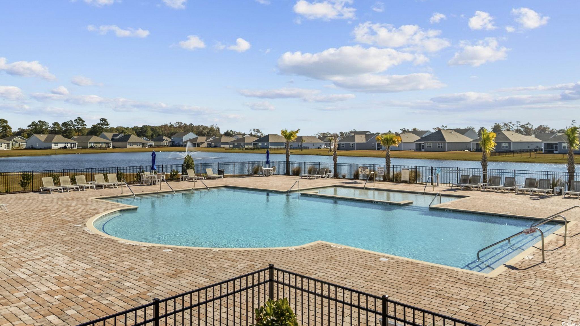

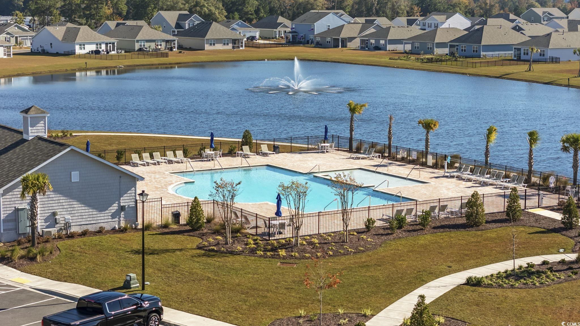
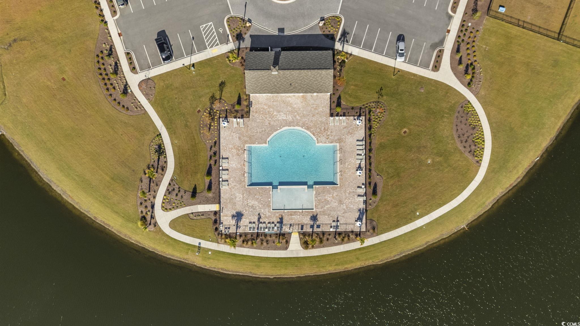
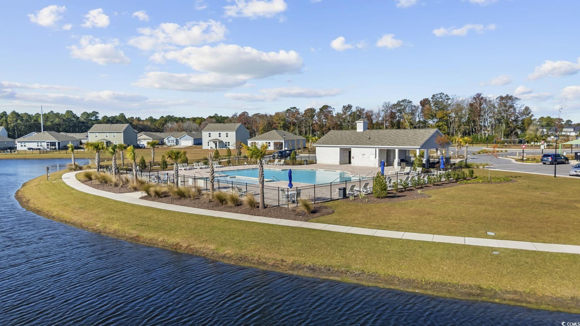
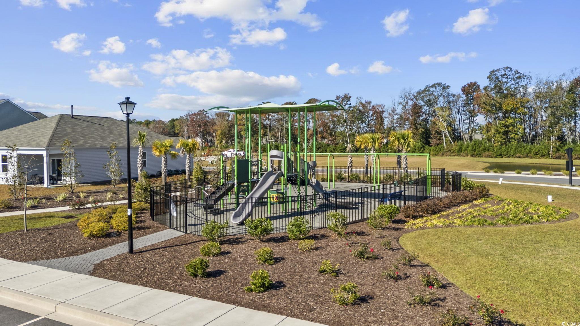




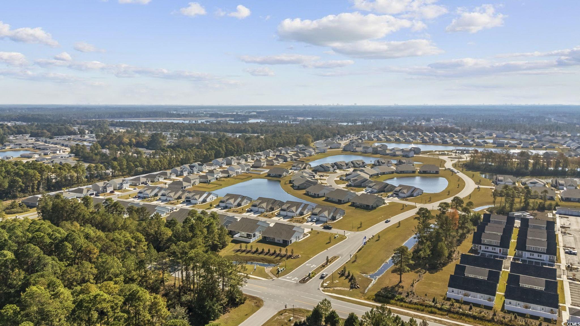

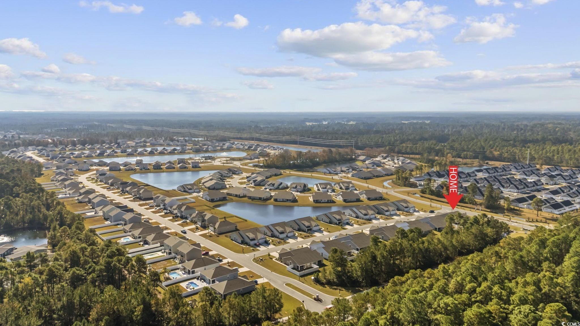
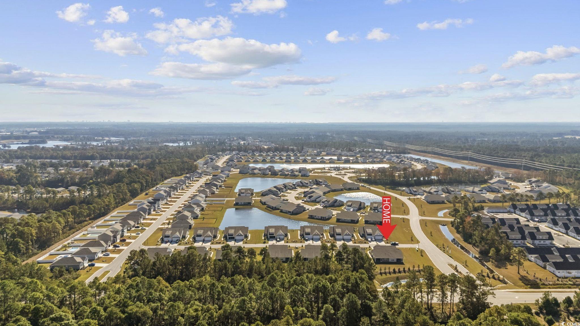

 MLS# 2503423
MLS# 2503423  Provided courtesy of © Copyright 2026 Coastal Carolinas Multiple Listing Service, Inc.®. Information Deemed Reliable but Not Guaranteed. © Copyright 2026 Coastal Carolinas Multiple Listing Service, Inc.® MLS. All rights reserved. Information is provided exclusively for consumers’ personal, non-commercial use, that it may not be used for any purpose other than to identify prospective properties consumers may be interested in purchasing.
Images related to data from the MLS is the sole property of the MLS and not the responsibility of the owner of this website. MLS IDX data last updated on 02-26-2026 5:03 PM EST.
Any images related to data from the MLS is the sole property of the MLS and not the responsibility of the owner of this website.
Provided courtesy of © Copyright 2026 Coastal Carolinas Multiple Listing Service, Inc.®. Information Deemed Reliable but Not Guaranteed. © Copyright 2026 Coastal Carolinas Multiple Listing Service, Inc.® MLS. All rights reserved. Information is provided exclusively for consumers’ personal, non-commercial use, that it may not be used for any purpose other than to identify prospective properties consumers may be interested in purchasing.
Images related to data from the MLS is the sole property of the MLS and not the responsibility of the owner of this website. MLS IDX data last updated on 02-26-2026 5:03 PM EST.
Any images related to data from the MLS is the sole property of the MLS and not the responsibility of the owner of this website.