Viewing Listing MLS# 2526847
Conway, SC 29526
- 3Beds
- 2Full Baths
- 1Half Baths
- 1,770SqFt
- 1987Year Built
- 0.44Acres
- MLS# 2526847
- Residential
- Detached
- Active
- Approx Time on Market3 months, 21 days
- AreaConway Area--South of Conway Between 501 & Wacc. River
- CountyHorry
- Subdivision Forest Lake Estate
Overview
Beautifully updated 3BR/2.5BA home situated on the 18th fairway of Burning Ridge Golf Course, surrounded by mature trees and lush landscaping. The fully remodeled kitchen features Copper Mist quartz countertops, KraftMaid soft-close cabinetry in white and grey lacquer, a designer glass tile backsplash to the ceiling, and black stainless steel Samsung appliances, including an oven with air fry, bread, and dehydrate functions, and a GE microwave with an air-fryer insert. Additional touches include a stainless steel undermount sink, hidden coffee station cabinets, and custom details throughout. The great room offers a wood-burning fireplace and wet bar, complemented by upscale LED lighting, modern ceiling fans, and luxury vinyl plank flooring in wet areas. Outdoor features include a refinished deck, fenced patio, and LeafFilter gutter guard system with a transferable lifetime warranty. Located in Forest Lake Estates, this home offers low HOA fees, a gated exit on Myrtle Ridge Dr., and close proximity to all the beaches, shopping, dining, and entertainment that the Grand Strand has to offer. Ideal as a primary residence, vacation home, or investment property.
Agriculture / Farm
Association Fees / Info
Hoa Frequency: Monthly
Hoa Fees: 20
Hoa: Yes
Hoa Includes: CommonAreas
Community Features: Golf, LongTermRentalAllowed
Bathroom Info
Total Baths: 3.00
Halfbaths: 1
Fullbaths: 2
Room Features
FamilyRoom: WetBar, CeilingFans, Fireplace
Kitchen: SolidSurfaceCounters
Other: BedroomOnMainLevel, EntranceFoyer, UtilityRoom
PrimaryBathroom: TubShower, Vanity
PrimaryBedroom: CeilingFans, MainLevelMaster, WalkInClosets
Bedroom Info
Beds: 3
Building Info
Num Stories: 1
Levels: One
Year Built: 1987
Zoning: Res
Style: Ranch
Construction Materials: BrickVeneer
Buyer Compensation
Exterior Features
Patio and Porch Features: Deck, Patio
Foundation: Crawlspace
Exterior Features: Deck, Patio
Financial
Garage / Parking
Parking Capacity: 6
Garage: Yes
Parking Type: Attached, TwoCarGarage, Garage, GarageDoorOpener
Attached Garage: Yes
Garage Spaces: 2
Green / Env Info
Interior Features
Floor Cover: Carpet, Laminate, Vinyl
Fireplace: Yes
Laundry Features: WasherHookup
Furnished: Unfurnished
Interior Features: CeilingFans, Fireplace, MainLevelPrimary, TubShower, Vanity, WalkInClosets, BedroomOnMainLevel, EntranceFoyer, SolidSurfaceCounters
Appliances: Dishwasher, Microwave, Range, Refrigerator, Dryer, Washer
Lot Info
Acres: 0.44
Lot Description: NearGolfCourse, OutsideCityLimits, OnGolfCourse, Rectangular, RectangularLot
Misc
Offer Compensation
Other School Info
Property Info
County: Horry
Stipulation of Sale: None
Property Sub Type Additional: Detached
Security Features: SmokeDetectors
Disclosures: CovenantsRestrictionsDisclosure,SellerDisclosure
Construction: Resale
Room Info
Basement: CrawlSpace
Sold Info
Sqft Info
Building Sqft: 2437
Living Area Source: PublicRecords
Sqft: 1770
Tax Info
Unit Info
Utilities / Hvac
Heating: Central
Cooling: CentralAir
Cooling: Yes
Utilities Available: CableAvailable, ElectricityAvailable, SewerAvailable, WaterAvailable
Heating: Yes
Water Source: Public
Waterfront / Water
Courtesy of Century 21 The Harrelson Group














 Recent Posts RSS
Recent Posts RSS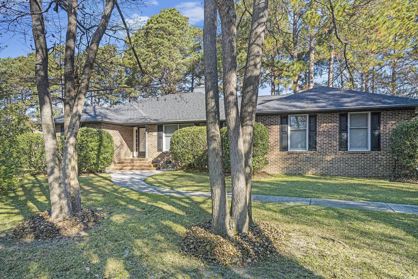
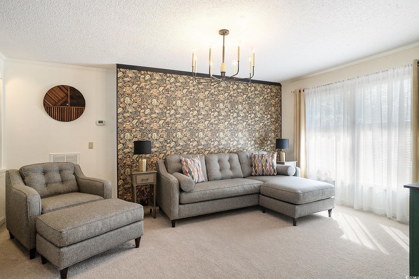
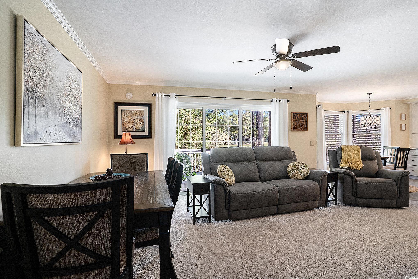

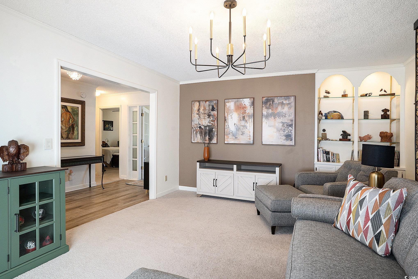
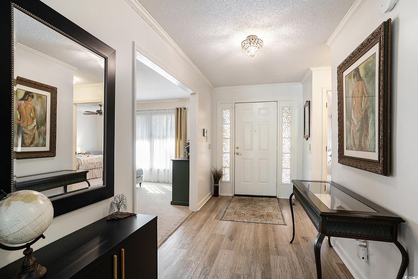

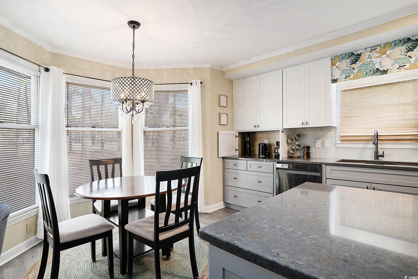
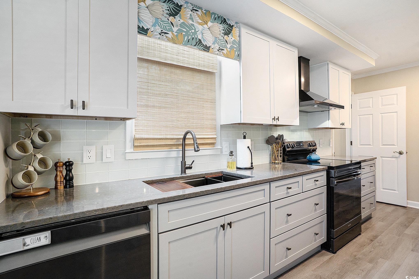
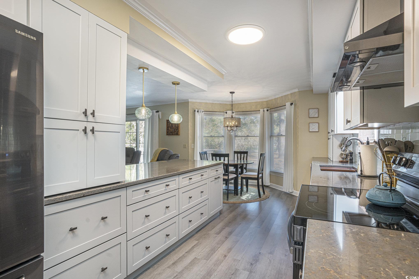
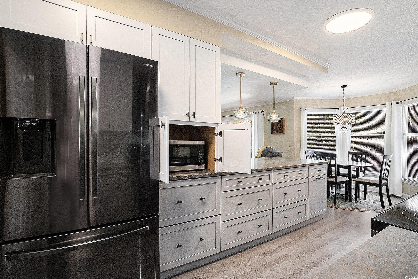

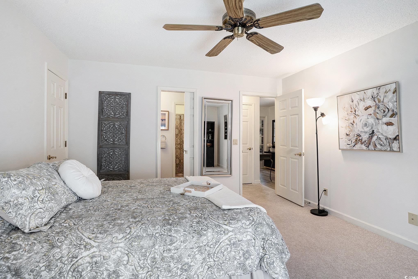
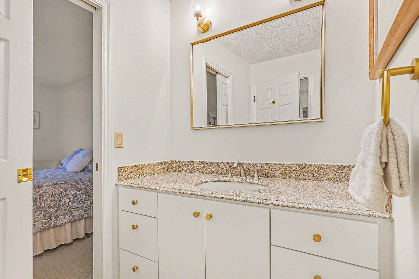
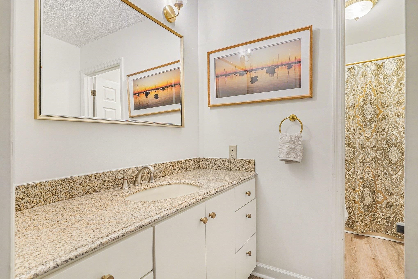
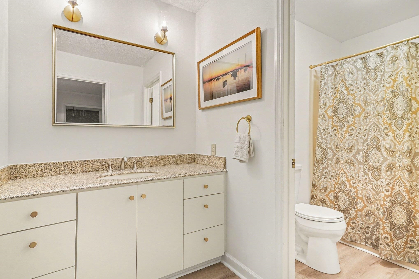
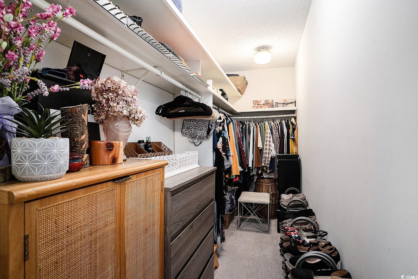
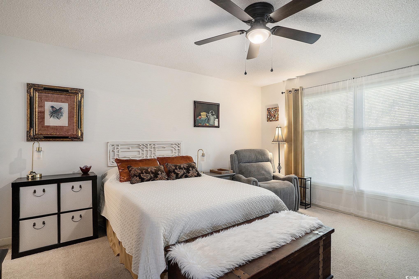
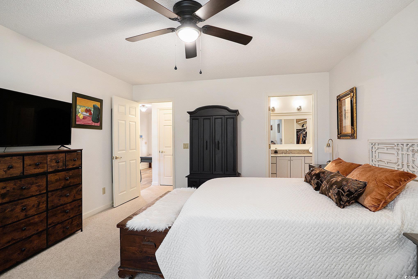
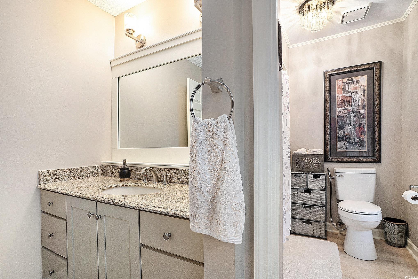
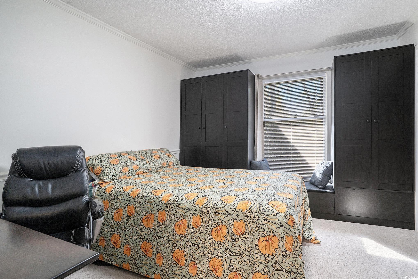
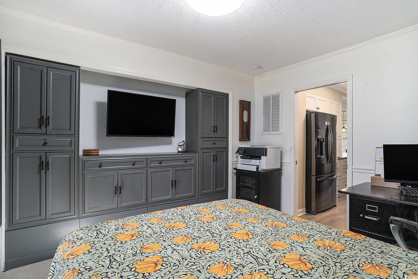
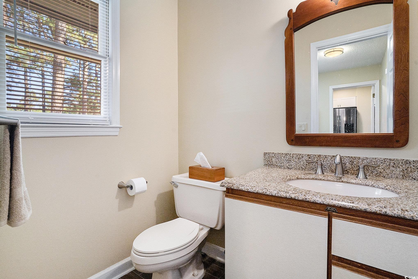

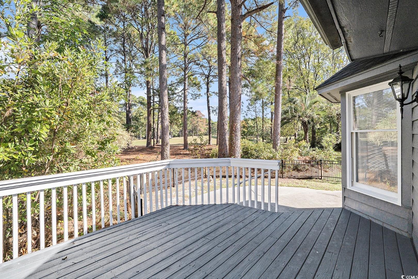
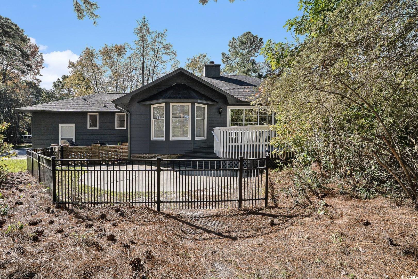
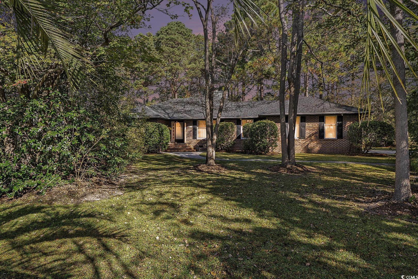
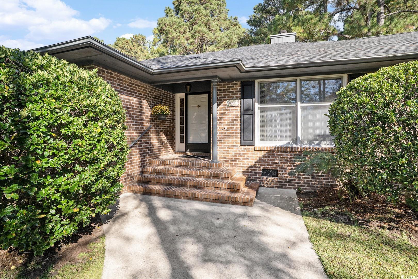

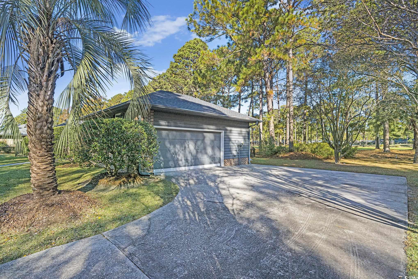


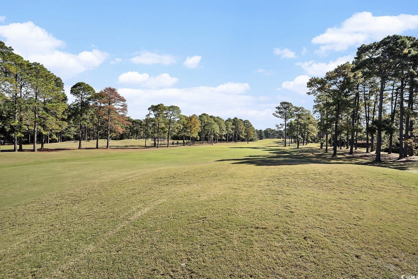
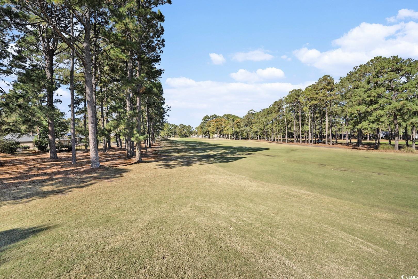


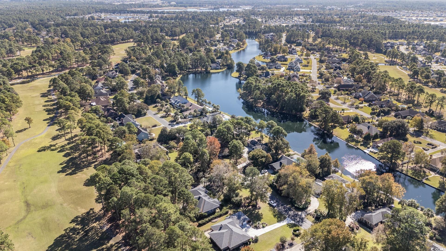
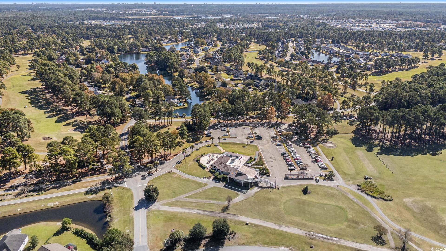
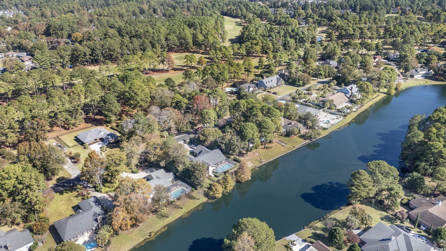
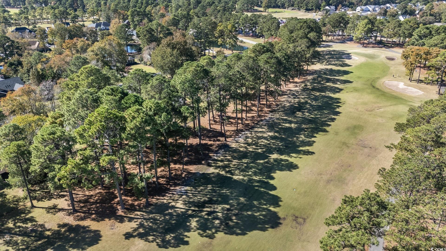
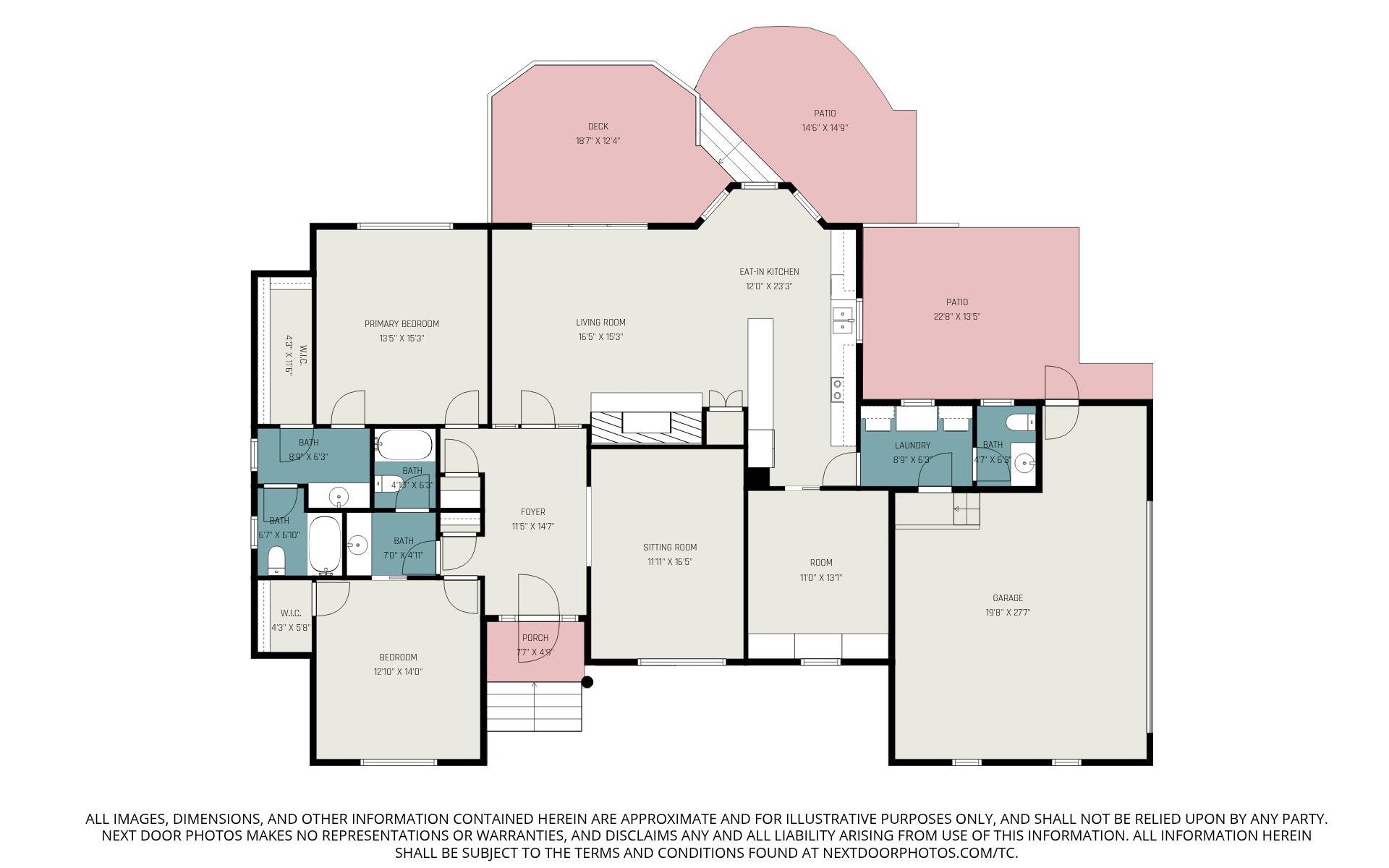
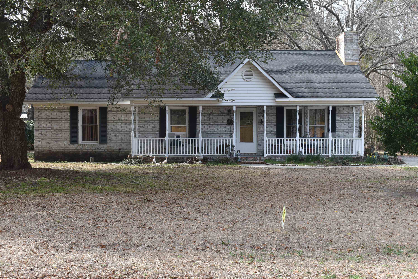
 MLS# 2604685
MLS# 2604685 

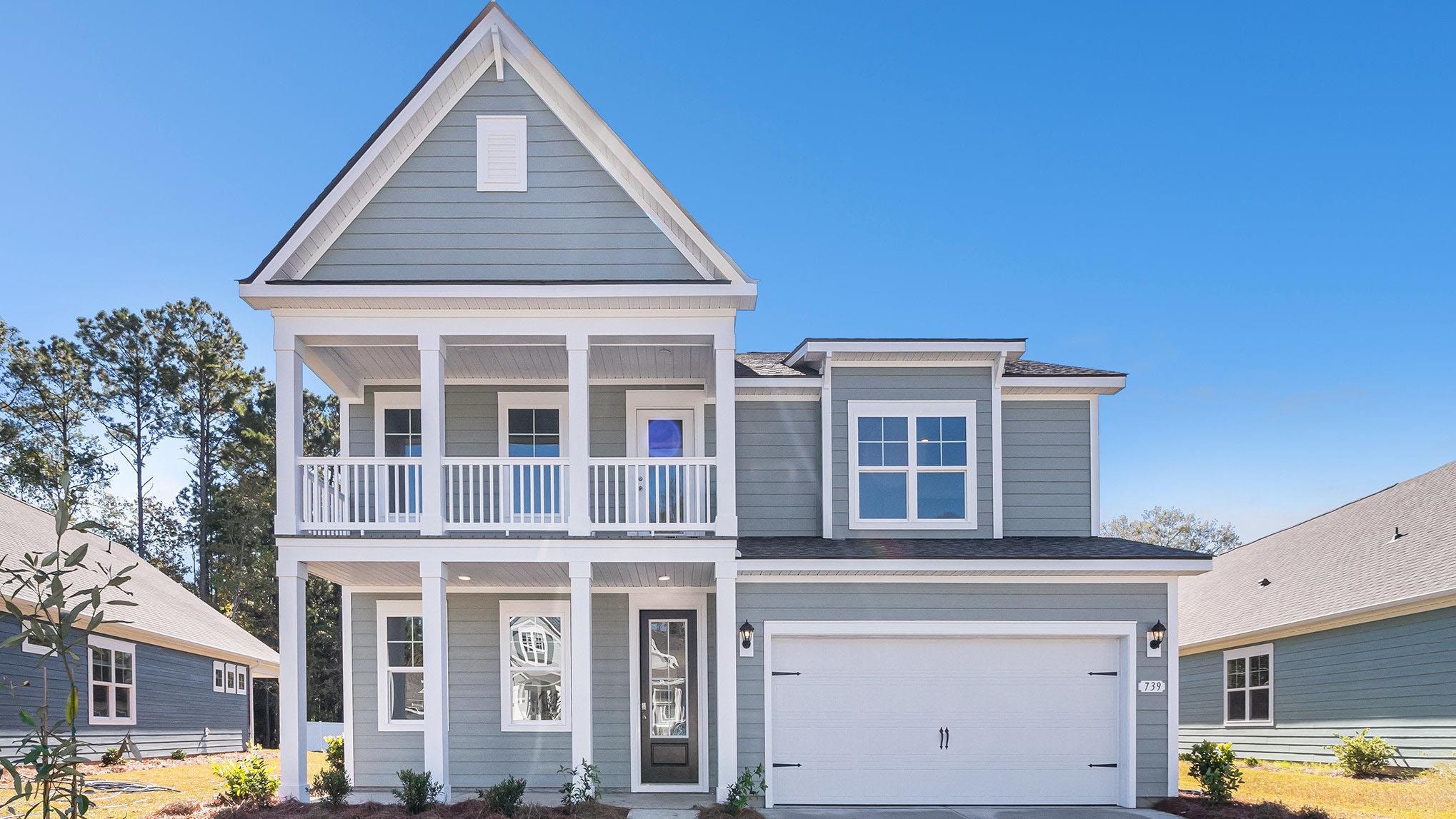
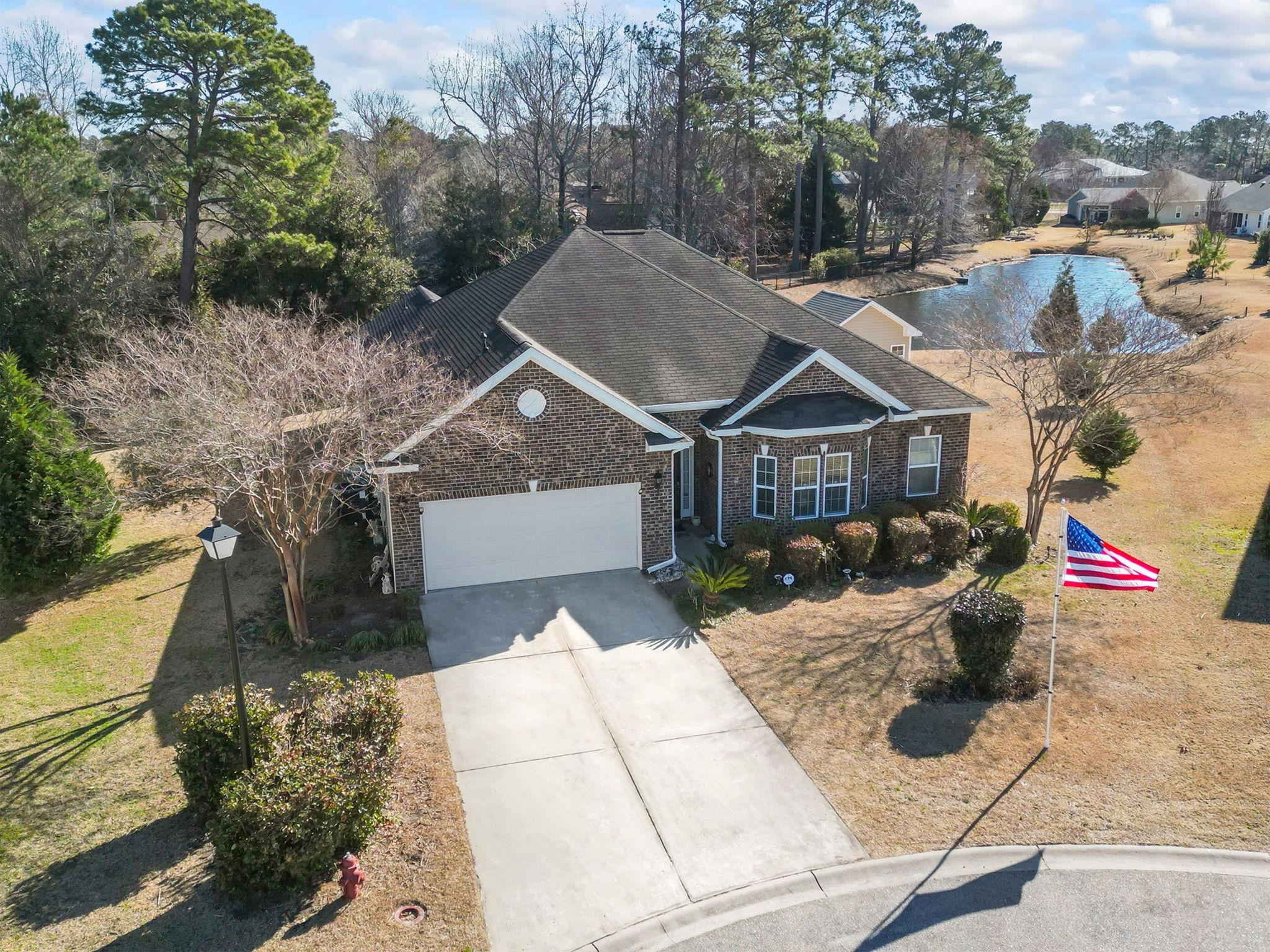
 Provided courtesy of © Copyright 2026 Coastal Carolinas Multiple Listing Service, Inc.®. Information Deemed Reliable but Not Guaranteed. © Copyright 2026 Coastal Carolinas Multiple Listing Service, Inc.® MLS. All rights reserved. Information is provided exclusively for consumers’ personal, non-commercial use, that it may not be used for any purpose other than to identify prospective properties consumers may be interested in purchasing.
Images related to data from the MLS is the sole property of the MLS and not the responsibility of the owner of this website. MLS IDX data last updated on 02-28-2026 11:48 PM EST.
Any images related to data from the MLS is the sole property of the MLS and not the responsibility of the owner of this website.
Provided courtesy of © Copyright 2026 Coastal Carolinas Multiple Listing Service, Inc.®. Information Deemed Reliable but Not Guaranteed. © Copyright 2026 Coastal Carolinas Multiple Listing Service, Inc.® MLS. All rights reserved. Information is provided exclusively for consumers’ personal, non-commercial use, that it may not be used for any purpose other than to identify prospective properties consumers may be interested in purchasing.
Images related to data from the MLS is the sole property of the MLS and not the responsibility of the owner of this website. MLS IDX data last updated on 02-28-2026 11:48 PM EST.
Any images related to data from the MLS is the sole property of the MLS and not the responsibility of the owner of this website.