Viewing Listing MLS# 2526817
Little River, SC 29566
- 6Beds
- 6Full Baths
- N/AHalf Baths
- 3,864SqFt
- 2024Year Built
- 0.20Acres
- MLS# 2526817
- Residential
- Detached
- Active
- Approx Time on Market3 months, 21 days
- AreaLittle River Area--South of Hwy 9
- CountyHorry
- Subdivision Serenity Point
Overview
Indulge in an ultra-luxury waterfront lifestyle at this custom-built 2024 home in exclusive Serenity Point - a gated Intracoastal Waterway enclave moments from North Myrtle Beach's elite golf, dining, and marinas. This fully furnished 6-bed, 6-bath masterpiece (3,864 sq ft) delivers beautiful views, seamless open-concept flow, and designer touches. Step into coastal elegance with sun-drenched spaces bathed in natural light, designer fixtures, and high-end stainless-steel appliances. The gourmet kitchen steals the show: expansive island, gas stovetop, double ovens, and walk-in pantry - crafted for epic entertaining. Flow effortlessly to airy living/dining areas and a screened rear porch overlooking your saltwater pool, bubbling spa, and fenced oasis. A private elevator ensures effortless access across levels, perfect for multi-generational retreats or hassle-free arrivals. The top-floor primary sanctuary boasts a spa-like bath with oversized tiled shower, freestanding soaking tub, dual vanities, and bespoke walk-in closet. Guest suites, including a main-level option, offer privacy and poise. Deep-water dock access beckons boaters. Turn-key complete: all furnishings, full appliance suite (washer/dryer included), and 2-car garage. New construction luxury home with elevator- your Little River waterfront dream awaits.
Agriculture / Farm
Association Fees / Info
Hoa Frequency: Monthly
Hoa Fees: 70
Hoa: Yes
Hoa Includes: CommonAreas, LegalAccounting, Trash
Community Features: Dock, GolfCartsOk, LongTermRentalAllowed
Assoc Amenities: BoatDock, OwnerAllowedGolfCart, PetRestrictions
Bathroom Info
Total Baths: 6.00
Fullbaths: 6
Room Dimensions
Bedroom1: 11x15
Bedroom2: 16x13
Bedroom3: 13x13
DiningRoom: 13x10
Kitchen: 13x15
LivingRoom: 16x24
PrimaryBedroom: 15x14
Room Level
Bedroom1: Third
Bedroom2: Third
Bedroom3: Main
PrimaryBedroom: Third
Room Features
DiningRoom: KitchenDiningCombo, LivingDiningRoom
FamilyRoom: TrayCeilings, CeilingFans
Kitchen: BreakfastBar, KitchenExhaustFan, KitchenIsland, Pantry, StainlessSteelAppliances, SolidSurfaceCounters
LivingRoom: CeilingFans
Other: EntranceFoyer, UtilityRoom
PrimaryBathroom: Bathtub, DualSinks, SeparateShower, Vanity
PrimaryBedroom: CeilingFans, WalkInClosets
Bedroom Info
Beds: 6
Building Info
Levels: ThreeOrMore
Year Built: 2024
Zoning: RES
Style: Contemporary
Construction Materials: HardiplankType, Masonry
Buyer Compensation
Exterior Features
Spa: Yes
Patio and Porch Features: Balcony, RearPorch, FrontPorch, Patio
Spa Features: HotTub
Window Features: WindowTreatments
Pool Features: InGround, OutdoorPool, Private
Foundation: Slab
Exterior Features: Balcony, Fence, HotTubSpa, SprinklerIrrigation, Pool, Porch, Patio
Financial
Garage / Parking
Parking Capacity: 6
Garage: Yes
Parking Type: Attached, Garage, TwoCarGarage, GarageDoorOpener
Attached Garage: Yes
Garage Spaces: 2
Green / Env Info
Green Energy Efficient: Doors, Windows
Interior Features
Floor Cover: Tile, Vinyl, Wood
Door Features: InsulatedDoors
Laundry Features: WasherHookup
Furnished: Furnished
Interior Features: Bathtub, CeilingFans, DualSinks, Elevator, Furnished, SittingAreaInPrimary, SplitBedrooms, SeparateShower, Vanity, WalkInClosets, WindowTreatments, BreakfastBar, EntranceFoyer, KitchenIsland, StainlessSteelAppliances, SolidSurfaceCounters
Appliances: DoubleOven, Dishwasher, Disposal, Microwave, Range, Refrigerator, RangeHood, Dryer, Washer
Lot Info
Acres: 0.20
Lot Description: FloodZone, OutsideCityLimits, Rectangular, RectangularLot
Misc
Pool Private: Yes
Pets Allowed: OwnerOnly, Yes
Offer Compensation
Other School Info
Property Info
County: Horry
Stipulation of Sale: None
Property Sub Type Additional: Detached
Security Features: SmokeDetectors
Disclosures: CovenantsRestrictionsDisclosure,SellerDisclosure
Construction: Resale
Room Info
Sold Info
Sqft Info
Building Sqft: 4264
Living Area Source: PublicRecords
Sqft: 3864
Tax Info
Unit Info
Utilities / Hvac
Heating: Central, Electric, Gas
Cooling: CentralAir
Cooling: Yes
Utilities Available: CableAvailable, ElectricityAvailable, NaturalGasAvailable, PhoneAvailable, SewerAvailable, UndergroundUtilities, WaterAvailable
Heating: Yes
Water Source: Public
Waterfront / Water
Waterfront: Yes
Waterfront Features: Channel, IntracoastalAccess
Directions
From Sea Mountain Hwy, turn onto N. Planation Harbour Drive. Continue to follow N. Plantation Harbor Drive until it turns into Serenity Point Drive. Home will be on the left.Courtesy of Cb Sea Coast Advantage Mi - Office: 843-650-0998














 Recent Posts RSS
Recent Posts RSS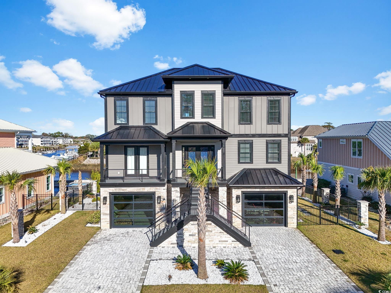

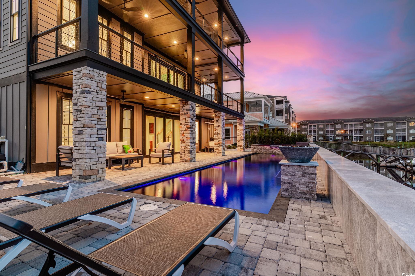

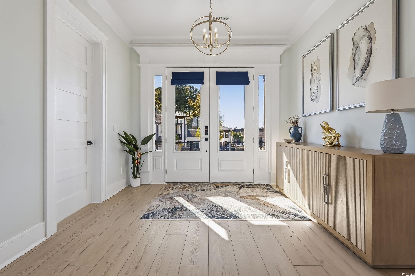
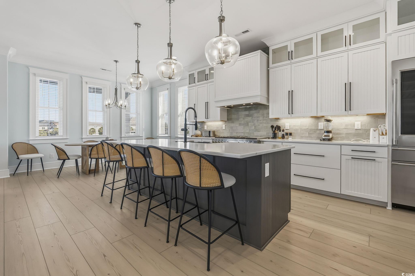

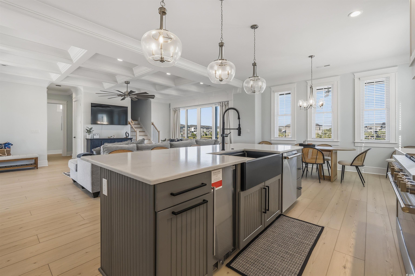
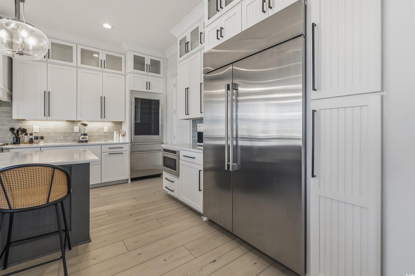
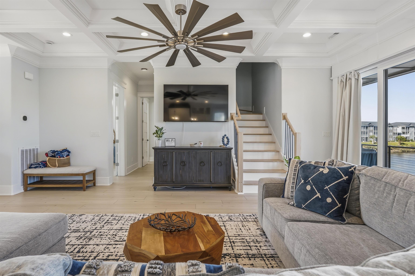
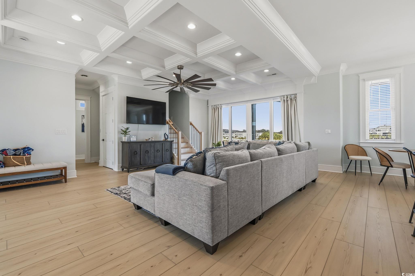
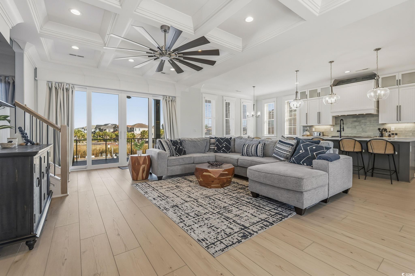
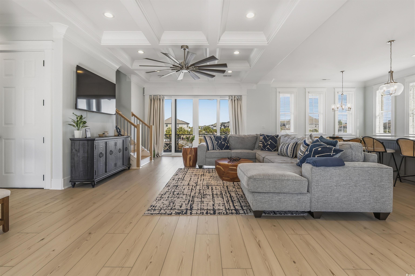
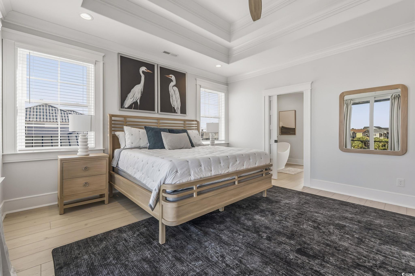
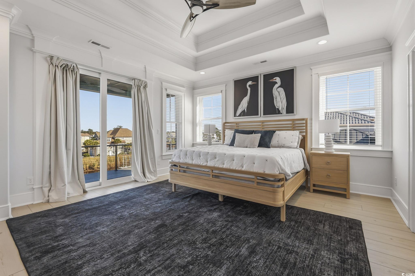
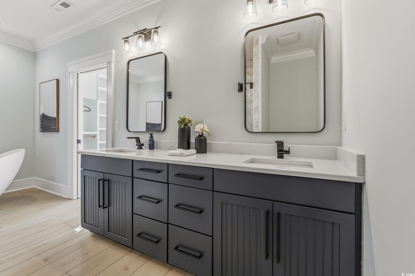
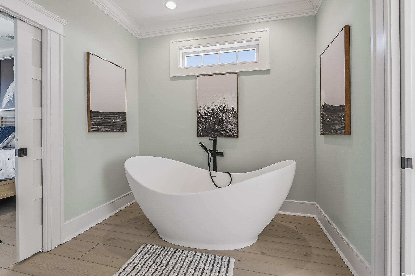

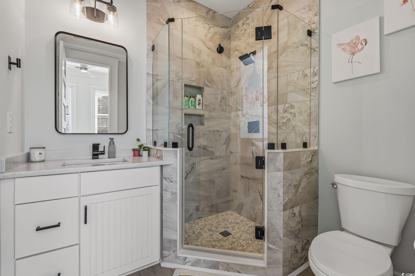
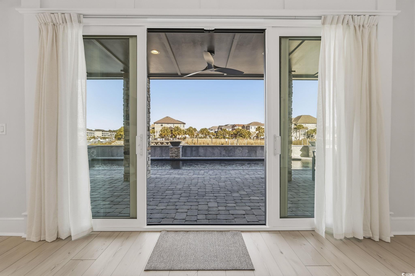
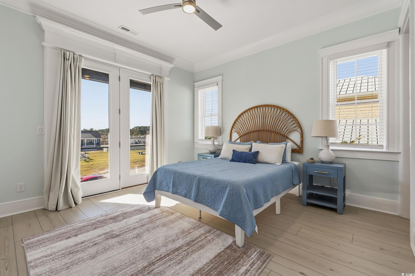
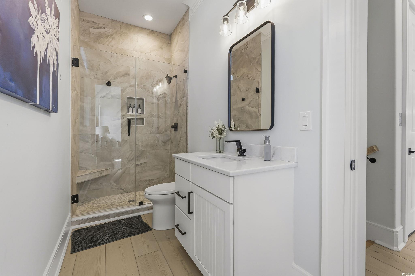
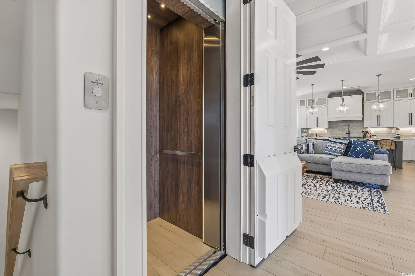



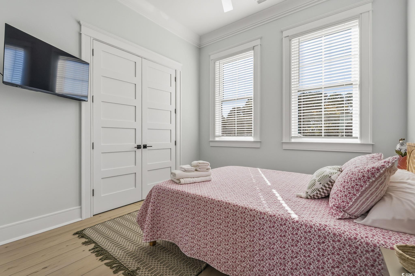

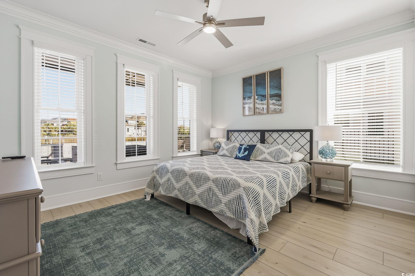

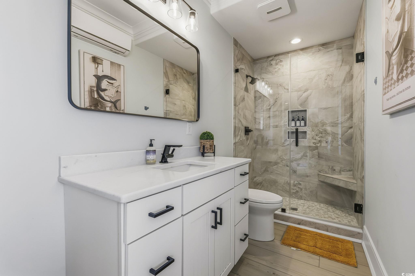
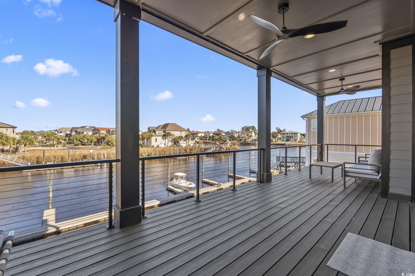
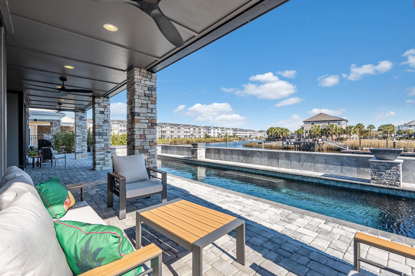
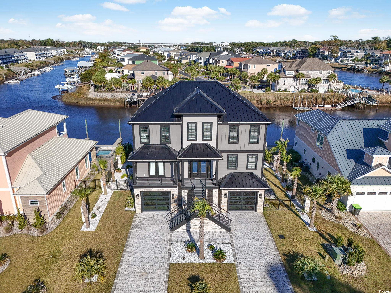
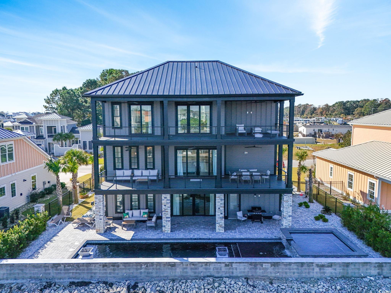
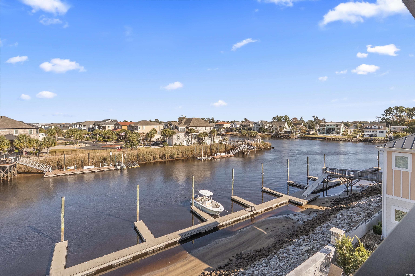
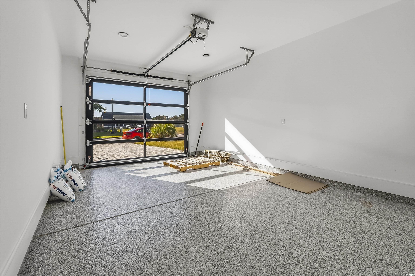

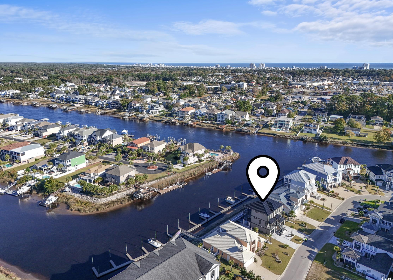
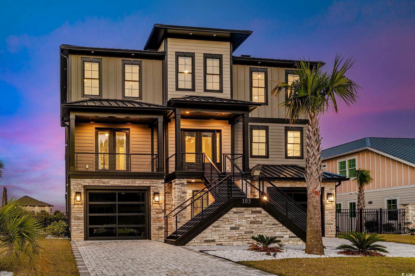
 Provided courtesy of © Copyright 2026 Coastal Carolinas Multiple Listing Service, Inc.®. Information Deemed Reliable but Not Guaranteed. © Copyright 2026 Coastal Carolinas Multiple Listing Service, Inc.® MLS. All rights reserved. Information is provided exclusively for consumers’ personal, non-commercial use, that it may not be used for any purpose other than to identify prospective properties consumers may be interested in purchasing.
Images related to data from the MLS is the sole property of the MLS and not the responsibility of the owner of this website. MLS IDX data last updated on 02-27-2026 11:48 PM EST.
Any images related to data from the MLS is the sole property of the MLS and not the responsibility of the owner of this website.
Provided courtesy of © Copyright 2026 Coastal Carolinas Multiple Listing Service, Inc.®. Information Deemed Reliable but Not Guaranteed. © Copyright 2026 Coastal Carolinas Multiple Listing Service, Inc.® MLS. All rights reserved. Information is provided exclusively for consumers’ personal, non-commercial use, that it may not be used for any purpose other than to identify prospective properties consumers may be interested in purchasing.
Images related to data from the MLS is the sole property of the MLS and not the responsibility of the owner of this website. MLS IDX data last updated on 02-27-2026 11:48 PM EST.
Any images related to data from the MLS is the sole property of the MLS and not the responsibility of the owner of this website.