Viewing Listing MLS# 2526792
Myrtle Beach, SC 29579
- 4Beds
- 3Full Baths
- N/AHalf Baths
- 2,750SqFt
- 2024Year Built
- 0.34Acres
- MLS# 2526792
- Residential
- Detached
- Active
- Approx Time on Market3 months, 27 days
- AreaConway To Myrtle Beach Area--Between 90 & Waterway Redhill/grande Dunes
- CountyHorry
- Subdivision Grande Dunes-Members Club Enclave
Overview
Discover your dream home in the prestigious Members Club Enclave at Grande Dunes. This practically new, custom-built residence offers a spacious and modern design with 4 bedrooms, 3 bathrooms, and a versatile den. Situated on a private wooded lot, this home features an open floor plan that seamlessly blends indoor and outdoor living. Enjoy thoughtful upgrades, including a Rinnai tankless water heater with recirculation system for energy efficiency, and a low-maintenance Leaf Filter system. The home boasts wood-look ceramic tile throughout, enhancing its sleek and contemporary aesthetic. Custom fixtures and Fanimation ceiling fans are installed throughout for added comfort, while upgraded landscaping with extensive lighting creates stunning curb appeal. Entertain effortlessly with a custom outdoor kitchen, oversized screened Lanai, and fully retractable triple sliders that open completely to connect indoor living with the outdoor oasis. Relax in the luxury saltwater spa after a long day of golf while enjoying your favorite beverage. The oversized 3-car garage features extra storage, epoxy floors and plenty of room for your golf cart. Located in Myrtle Beachs prestigious Grande Dunes community, this 2,600-acre development offers luxurious living with top amenities. Residents enjoy the 25,000-square-foot Ocean Club, featuring fine dining, oceanfront pools, and daily activities. The community also includes two golf courses, a deep-water marina, tennis courts, and scenic trails. Don't miss this rare opportunity to own a nearly new CUSTOM home ""over the bridge"".
Agriculture / Farm
Association Fees / Info
Hoa Frequency: Monthly
Hoa Fees: 381
Hoa: Yes
Hoa Includes: CommonAreas, LegalAccounting, RecreationFacilities, Security
Community Features: Beach, Clubhouse, GolfCartsOk, Gated, PrivateBeach, RecreationArea, Golf, Pool
Assoc Amenities: BeachRights, Clubhouse, Gated, OwnerAllowedGolfCart, OwnerAllowedMotorcycle, PrivateMembership, PetRestrictions, Security
Bathroom Info
Total Baths: 3.00
Fullbaths: 3
Room Level
Bedroom1: First
Bedroom2: First
Bedroom3: First
PrimaryBedroom: First
Room Features
DiningRoom: SeparateFormalDiningRoom
FamilyRoom: WetBar, TrayCeilings, CeilingFans
Kitchen: BreakfastBar, KitchenExhaustFan, KitchenIsland, Pantry, StainlessSteelAppliances, SolidSurfaceCounters
LivingRoom: CeilingFans
Other: BedroomOnMainLevel, EntranceFoyer, Library, UtilityRoom
PrimaryBathroom: DualSinks, SeparateShower
PrimaryBedroom: TrayCeilings, CeilingFans, LinenCloset, MainLevelMaster, WalkInClosets
Bedroom Info
Beds: 4
Building Info
Levels: One
Year Built: 2024
Zoning: PUD
Style: Mediterranean
Construction Materials: Stucco, WoodFrame
Builders Name: Arthur Rutenberg
Builder Model: Aberdeen
Buyer Compensation
Exterior Features
Spa: Yes
Patio and Porch Features: Patio, Porch, Screened
Spa Features: HotTub
Window Features: WindowTreatments
Pool Features: Community, OutdoorPool
Foundation: Slab
Exterior Features: HotTubSpa, Patio
Financial
Garage / Parking
Parking Capacity: 6
Garage: Yes
Parking Type: Attached, Garage, ThreeCarGarage, GarageDoorOpener
Attached Garage: Yes
Garage Spaces: 3
Green / Env Info
Green Energy Efficient: Doors, Windows
Interior Features
Floor Cover: Tile
Door Features: InsulatedDoors
Laundry Features: WasherHookup
Furnished: Unfurnished
Interior Features: TrayCeilings, CeilingFans, DualSinks, HotTubSpa, LinenCloset, MainLevelPrimary, SplitBedrooms, SeparateShower, WalkInClosets, WindowTreatments, BreakfastBar, BedroomOnMainLevel, EntranceFoyer, KitchenIsland, StainlessSteelAppliances, SolidSurfaceCounters
Appliances: Dishwasher, Disposal, Microwave, Range, Refrigerator, RangeHood, Dryer, Washer
Lot Info
Acres: 0.34
Lot Description: CityLot, NearGolfCourse, IrregularLot
Misc
Pets Allowed: OwnerOnly, Yes
Offer Compensation
Other School Info
Property Info
County: Horry
Stipulation of Sale: None
Property Sub Type Additional: Detached
Security Features: GatedCommunity, SmokeDetectors, SecurityService
Disclosures: CovenantsRestrictionsDisclosure,SellerDisclosure
Construction: Resale
Room Info
Sold Info
Sqft Info
Building Sqft: 3900
Living Area Source: Builder
Sqft: 2750
Tax Info
Unit Info
Utilities / Hvac
Heating: Central
Cooling: CentralAir
Cooling: Yes
Utilities Available: CableAvailable, ElectricityAvailable, UndergroundUtilities, WaterAvailable
Heating: Yes
Water Source: Public
Waterfront / Water
Schools
Elem: Myrtle Beach Elementary School
Middle: Myrtle Beach Middle School
High: Myrtle Beach High School
Courtesy of Grande Dunes Properties - kylie@grandedunesproperties.com














 Recent Posts RSS
Recent Posts RSS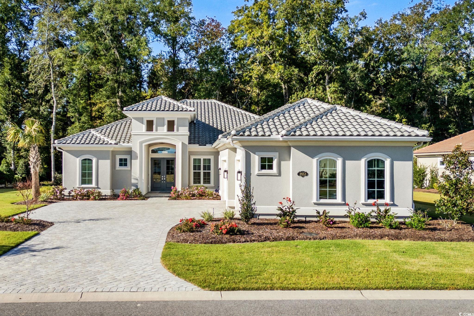

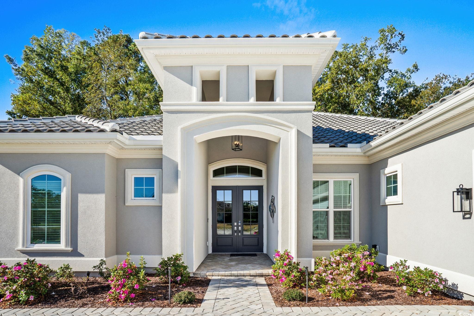
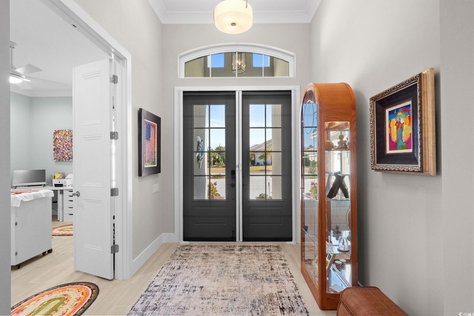
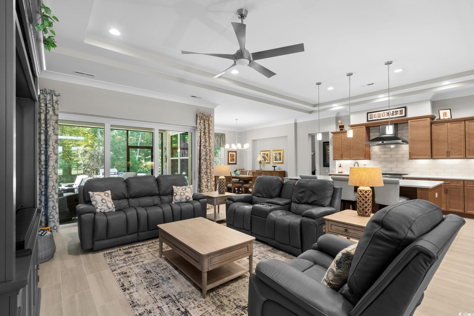
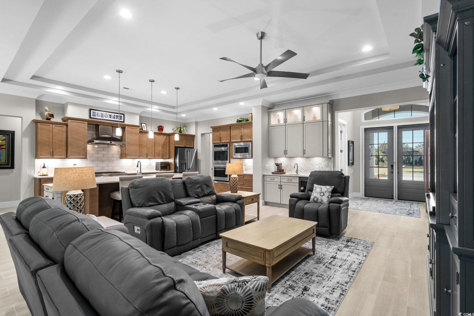

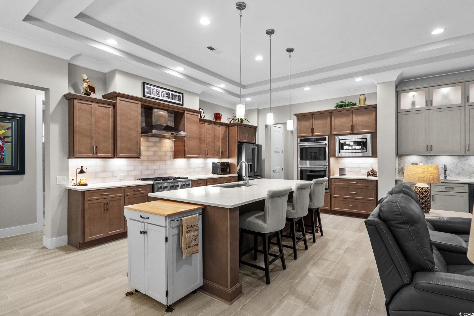

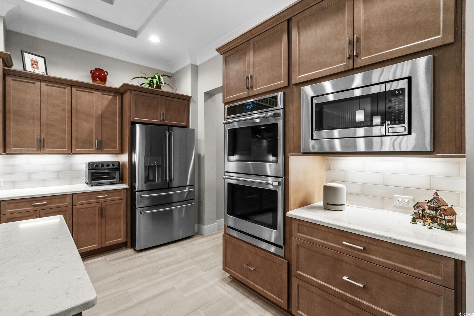
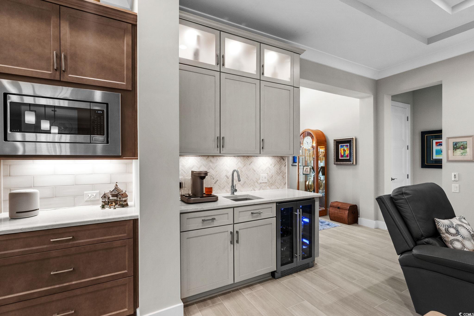
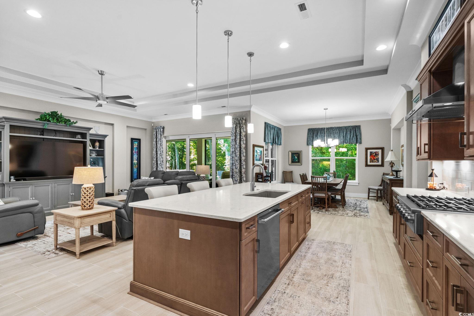


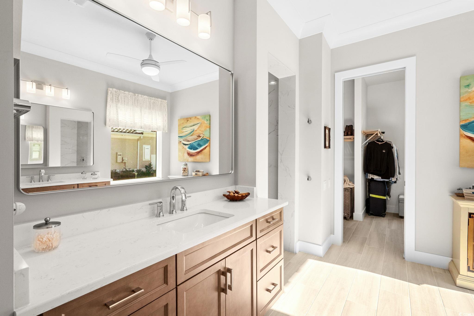


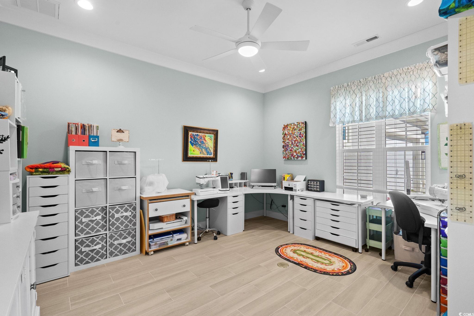


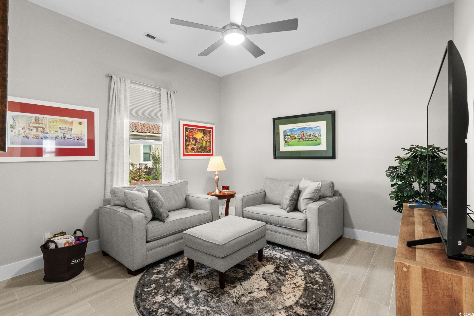
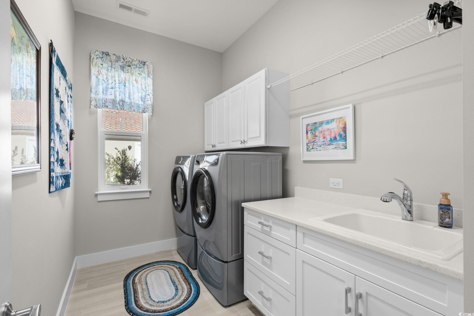

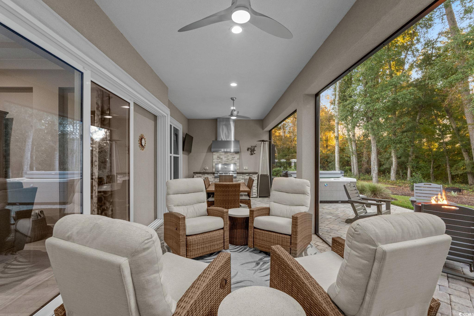
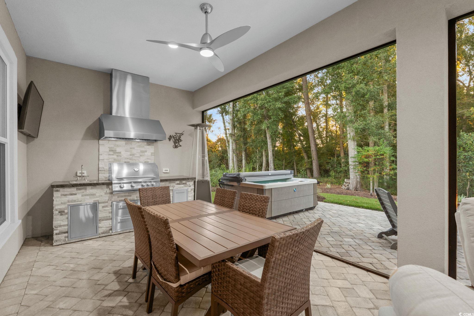
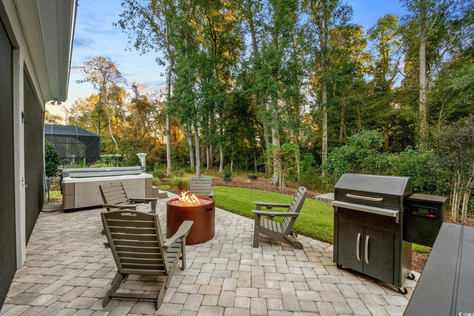


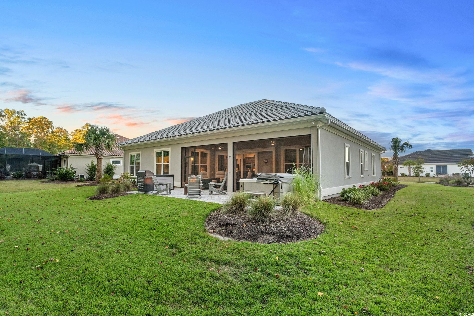
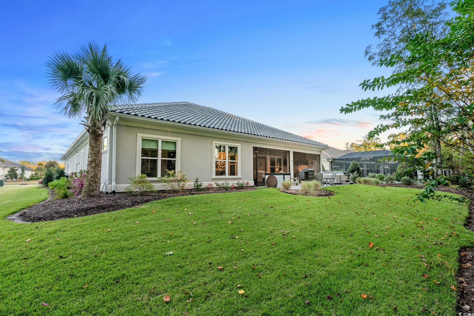
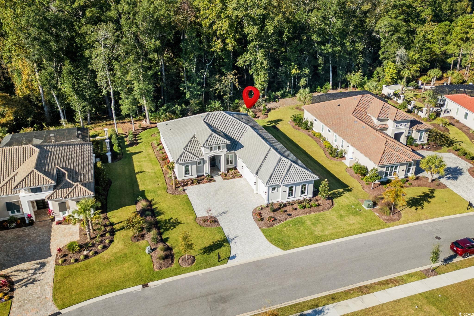
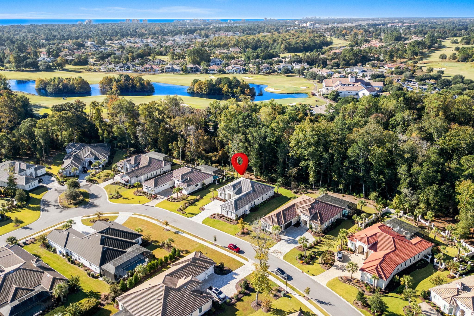
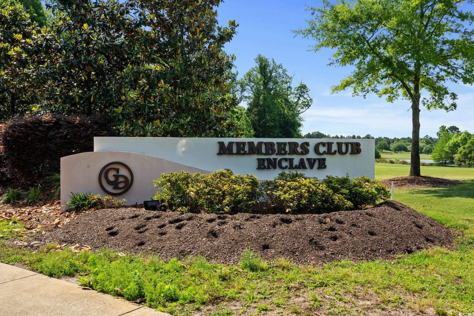





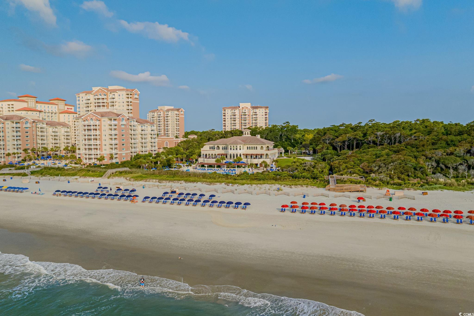
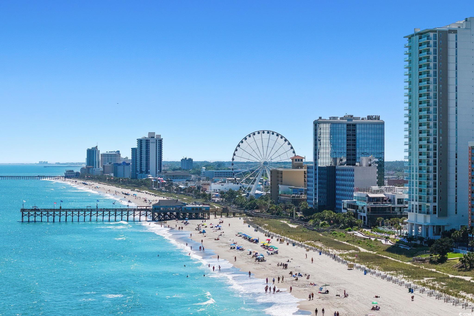
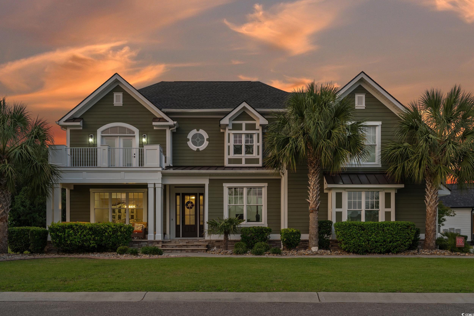
 MLS# 2604377
MLS# 2604377 



 Provided courtesy of © Copyright 2026 Coastal Carolinas Multiple Listing Service, Inc.®. Information Deemed Reliable but Not Guaranteed. © Copyright 2026 Coastal Carolinas Multiple Listing Service, Inc.® MLS. All rights reserved. Information is provided exclusively for consumers’ personal, non-commercial use, that it may not be used for any purpose other than to identify prospective properties consumers may be interested in purchasing.
Images related to data from the MLS is the sole property of the MLS and not the responsibility of the owner of this website. MLS IDX data last updated on 02-26-2026 8:01 AM EST.
Any images related to data from the MLS is the sole property of the MLS and not the responsibility of the owner of this website.
Provided courtesy of © Copyright 2026 Coastal Carolinas Multiple Listing Service, Inc.®. Information Deemed Reliable but Not Guaranteed. © Copyright 2026 Coastal Carolinas Multiple Listing Service, Inc.® MLS. All rights reserved. Information is provided exclusively for consumers’ personal, non-commercial use, that it may not be used for any purpose other than to identify prospective properties consumers may be interested in purchasing.
Images related to data from the MLS is the sole property of the MLS and not the responsibility of the owner of this website. MLS IDX data last updated on 02-26-2026 8:01 AM EST.
Any images related to data from the MLS is the sole property of the MLS and not the responsibility of the owner of this website.