Viewing Listing MLS# 2526786
Conway, SC 29526
- 3Beds
- 2Full Baths
- N/AHalf Baths
- 1,368SqFt
- 1986Year Built
- 0.18Acres
- MLS# 2526786
- Residential
- Detached
- Active
- Approx Time on Market3 months, 20 days
- AreaConway Area--South of Conway Between 501 & Wacc. River
- CountyHorry
- Subdivision Myrtle Trace
Overview
Come live where everyone wants to vacation. This 3 bedroom 2 full bath home is situated on a desirable corner lot with mature landscape. The kitchen has a bay window that allows natural light into the breakfast nook and kitchen. The kitchen has a pantry, lots of cabinets and drawer space for storing and has a window above the sink. The Dining Room flows into the Living Room making it a great area for entertaining.The Owners Suite has a large walk in closet and a bathroom with a walk in shower and a window for natural light. The 2nd Bedroom is right off the Owners Suite. This room can be used as the 2nd Bedroom or an extension of the Owners Suite. This room has 2 walls of windows to enjoy watching Mother Nature in her splender. The 3rd Bedroom as well, has a Bathroom. This quiet 55+ COVENANT RESTRICTED COMMUNITY is close to anything you would want or need. Medical Offices, Conway Medical Center, restaurants, shopping, entertainment and oh yes, the BEACH. The quaint town of Conway is approximately 7 miles and the beach is approximately 9 miles from your front door. This Community has a schedule of monthly activities that you may choose to attend or not. There is a clubhouse with a full kitchen, a salt water swimming pool, a bocce ball pit, shuffel board and horse shoe pit. The pace is up to you. For additional information and a copy of the covenant visit www.myrtlwtracesc.org. This home is on a desirable corner lot. Schedule an appointment to see this lovely property before it is gone. You will not be dissapointed.
Agriculture / Farm
Association Fees / Info
Hoa Frequency: Monthly
Hoa Fees: 90
Hoa: Yes
Hoa Includes: CommonAreas, Pools, RecreationFacilities
Community Features: Clubhouse, GolfCartsOk, Gated, RecreationArea, Golf, LongTermRentalAllowed, Pool
Assoc Amenities: Clubhouse, Gated, OwnerAllowedGolfCart, OwnerAllowedMotorcycle, PetRestrictions, Security
Bathroom Info
Total Baths: 2.00
Fullbaths: 2
Room Level
PrimaryBedroom: First
Room Features
DiningRoom: LivingDiningRoom
Kitchen: CeilingFans, Pantry
Other: BedroomOnMainLevel, UtilityRoom
PrimaryBathroom: SeparateShower
PrimaryBedroom: MainLevelPrimary, WalkInClosets
Bedroom Info
Beds: 3
Building Info
Levels: One
Year Built: 1986
Zoning: Res
Style: PatioHome
Construction Materials: WoodFrame
Buyer Compensation
Exterior Features
Patio and Porch Features: Patio
Window Features: WindowTreatments
Pool Features: Community, OutdoorPool
Foundation: Slab
Exterior Features: Patio
Financial
Garage / Parking
Parking Capacity: 4
Garage: Yes
Parking Type: Attached, Garage, OneSpace, GarageDoorOpener
Garage Spaces: 1
Green / Env Info
Interior Features
Floor Cover: Carpet, Tile, Vinyl
Door Features: StormDoors
Laundry Features: WasherHookup
Furnished: Unfurnished
Interior Features: MainLevelPrimary, SplitBedrooms, SeparateShower, WalkInClosets, WindowTreatments, BedroomOnMainLevel
Appliances: Dishwasher, Disposal, Microwave, Range, Refrigerator, Dryer, Washer
Lot Info
Acres: 0.18
Lot Description: CornerLot, NearGolfCourse, IrregularLot, OutsideCityLimits
Misc
Pets Allowed: OwnerOnly, Yes
Offer Compensation
Other School Info
Property Info
County: Horry
Senior Community: Yes
Stipulation of Sale: None
Property Sub Type Additional: Detached
Security Features: GatedCommunity, SmokeDetectors, SecurityService
Disclosures: CovenantsRestrictionsDisclosure,SellerDisclosure
Construction: Resale
Room Info
Sold Info
Sqft Info
Building Sqft: 1600
Living Area Source: PublicRecords
Sqft: 1368
Tax Info
Unit Info
Utilities / Hvac
Heating: Central, Electric
Cooling: AtticFan, CentralAir
Cooling: Yes
Utilities Available: CableAvailable, ElectricityAvailable, PhoneAvailable, SewerAvailable, UndergroundUtilities, WaterAvailable
Heating: Yes
Water Source: Public
Waterfront / Water
Directions
Off 501 at the intersection of Burning Ridge Rd take Burning Ridge Rd to the 1st stop sign. Turn left onto Myrtle Trace Dr and go to the first stop sign. After the 1st stop sign go straight and the 1st corner house on the right will be 107. If using your GPS it may direct you to use Myrtle Ridge Rd. DO NOT use Myrtle Ridge Road. This is a bar code enterance to the community.Courtesy of Realty One Group Dockside














 Recent Posts RSS
Recent Posts RSS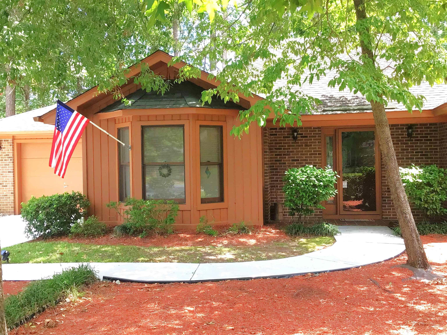


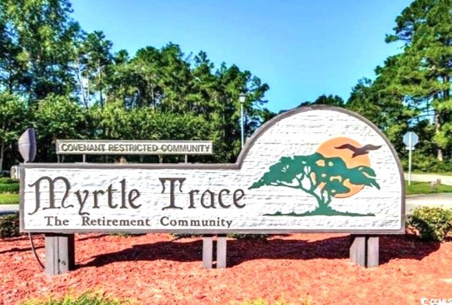
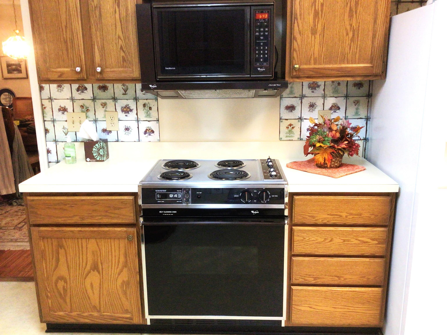
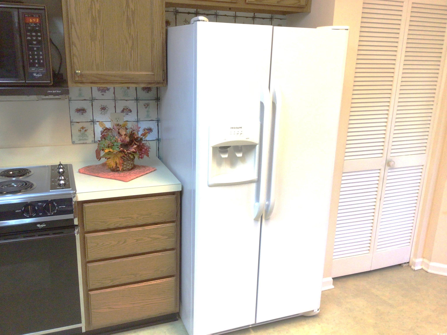
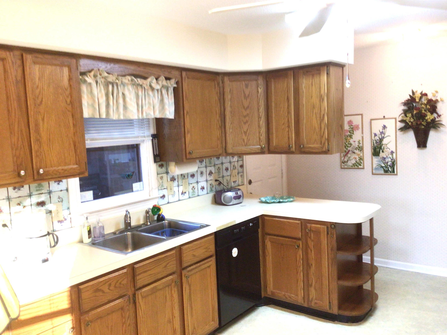
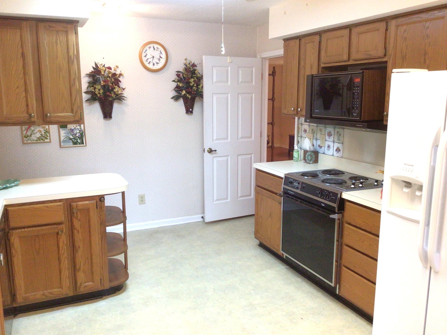
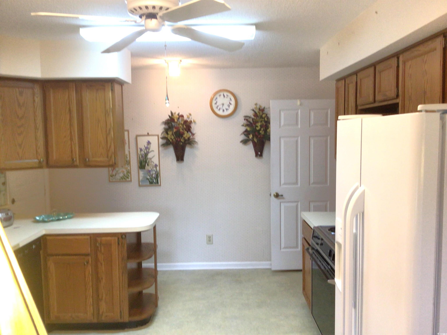
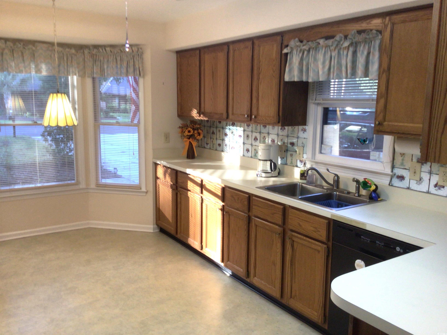
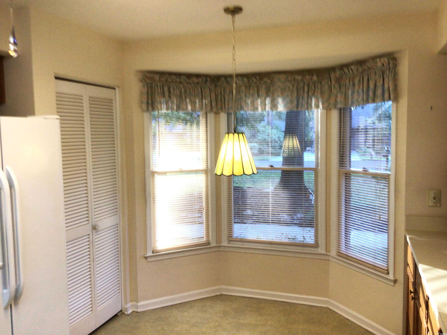
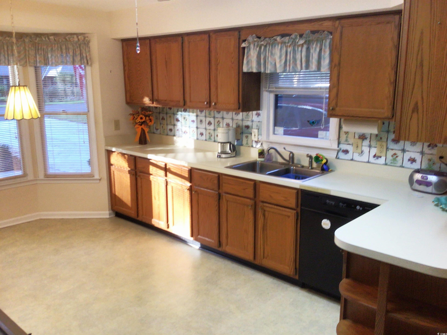
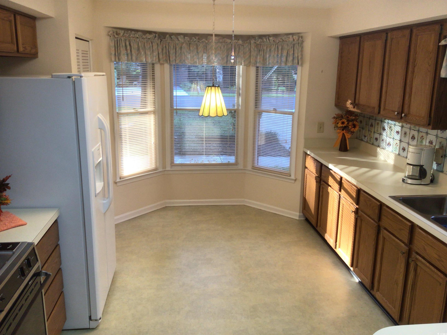
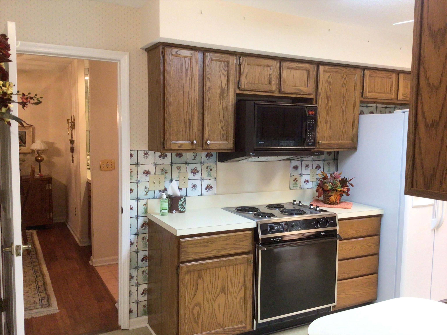
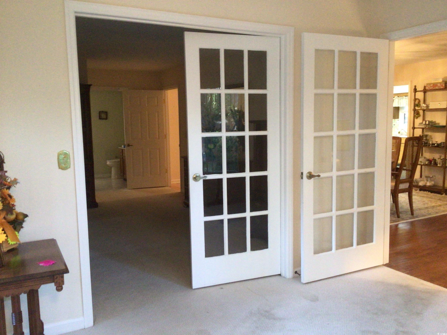
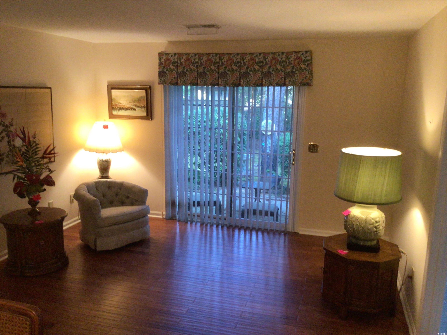
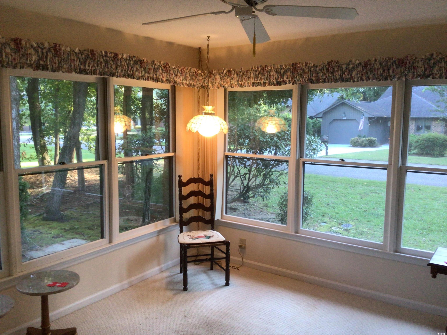
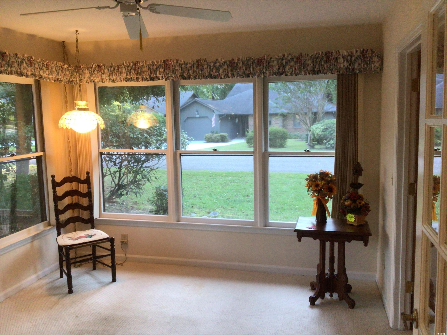


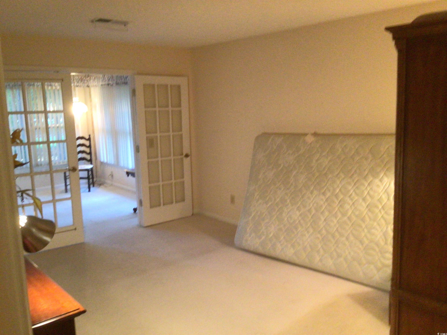

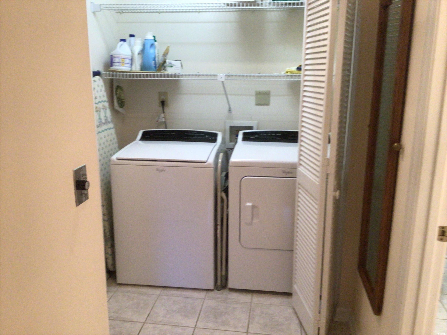
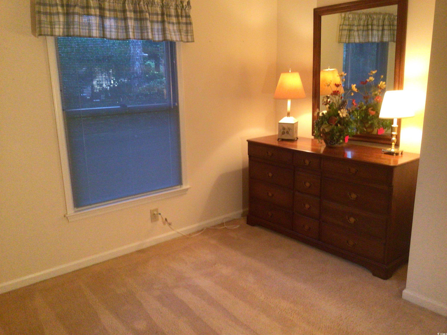
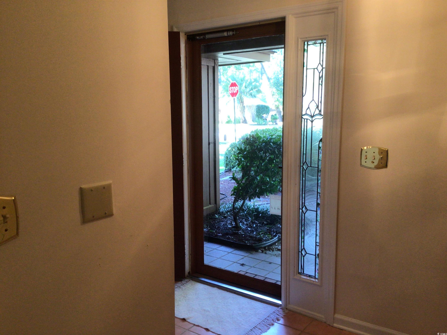
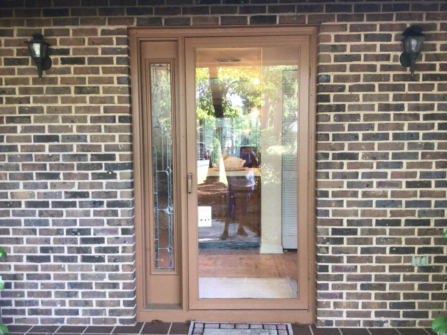

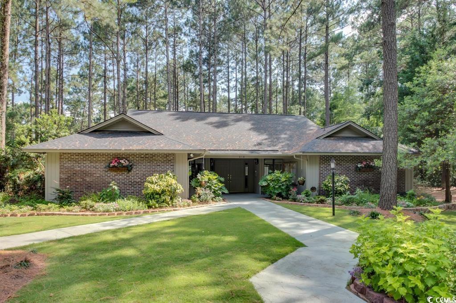
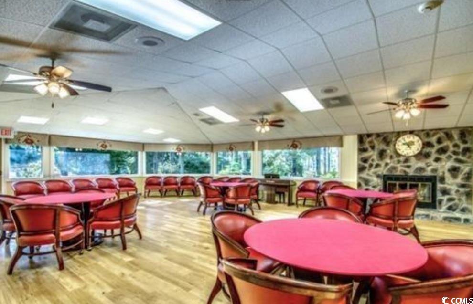
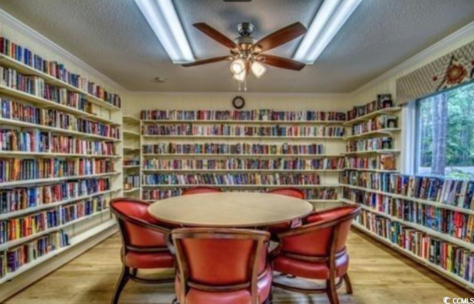
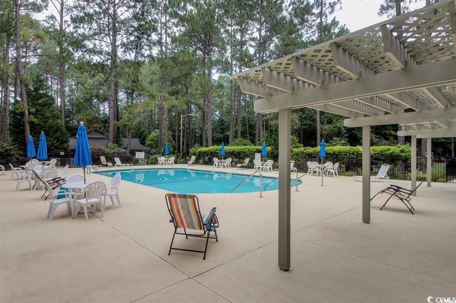

 MLS# 2605090
MLS# 2605090 
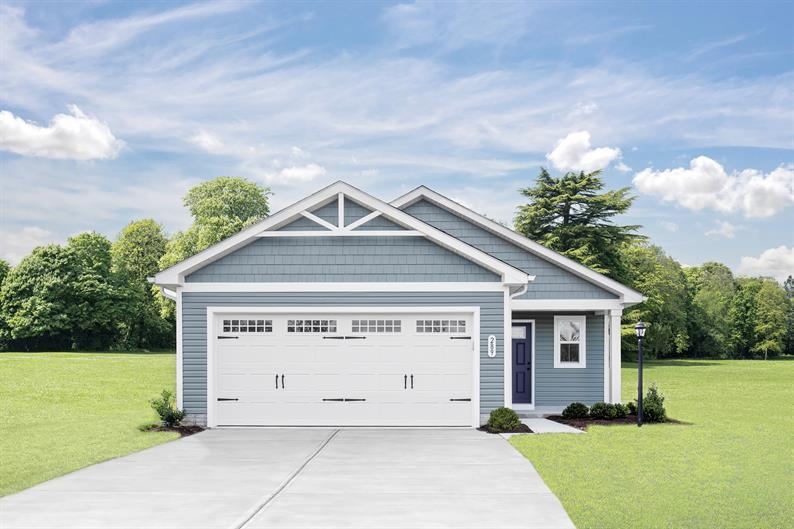
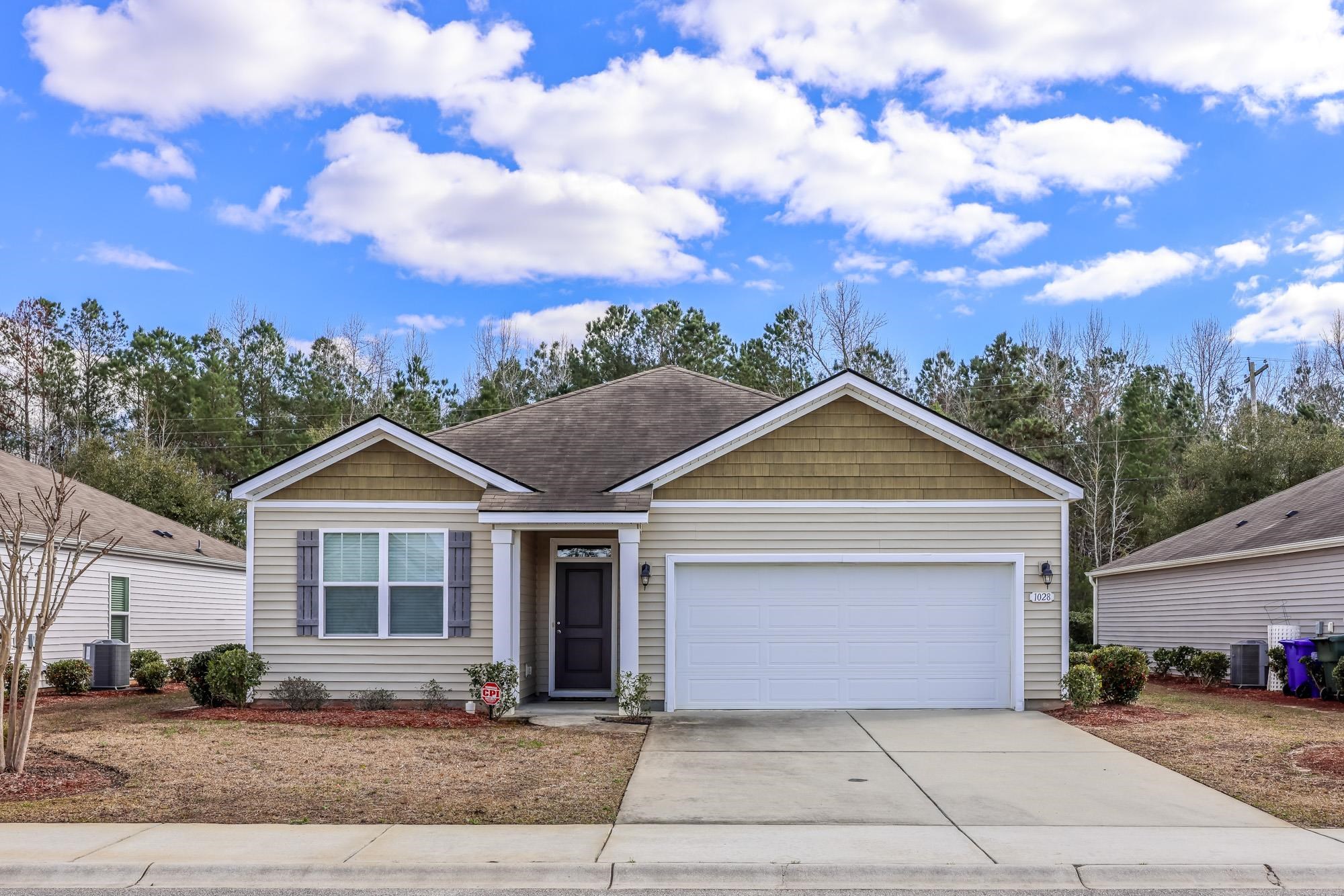

 Provided courtesy of © Copyright 2026 Coastal Carolinas Multiple Listing Service, Inc.®. Information Deemed Reliable but Not Guaranteed. © Copyright 2026 Coastal Carolinas Multiple Listing Service, Inc.® MLS. All rights reserved. Information is provided exclusively for consumers’ personal, non-commercial use, that it may not be used for any purpose other than to identify prospective properties consumers may be interested in purchasing.
Images related to data from the MLS is the sole property of the MLS and not the responsibility of the owner of this website. MLS IDX data last updated on 02-26-2026 11:45 PM EST.
Any images related to data from the MLS is the sole property of the MLS and not the responsibility of the owner of this website.
Provided courtesy of © Copyright 2026 Coastal Carolinas Multiple Listing Service, Inc.®. Information Deemed Reliable but Not Guaranteed. © Copyright 2026 Coastal Carolinas Multiple Listing Service, Inc.® MLS. All rights reserved. Information is provided exclusively for consumers’ personal, non-commercial use, that it may not be used for any purpose other than to identify prospective properties consumers may be interested in purchasing.
Images related to data from the MLS is the sole property of the MLS and not the responsibility of the owner of this website. MLS IDX data last updated on 02-26-2026 11:45 PM EST.
Any images related to data from the MLS is the sole property of the MLS and not the responsibility of the owner of this website.