Viewing Listing MLS# 2526644
Murrells Inlet, SC 29576
- 4Beds
- 3Full Baths
- 1Half Baths
- 2,781SqFt
- 2022Year Built
- 0.17Acres
- MLS# 2526644
- Residential
- Detached
- Active
- Approx Time on Market3 months, 4 days
- AreaMurrells Inlet - Horry County
- CountyHorry
- Subdivision Prince Creek - Longwood Bluffs - Detached
Overview
Welcome to Longwood Bluffs, a quaint community tucked away in the highly sought-after neighborhood of Prince Creek, home of the TPC Golf Course. This home is nearly 2800 square feet, with 4 bedrooms, 3.5 baths and has all the upgrades and finishes you'd hope for. Step onto the quaint front porch to enter the home, where you'll find beautiful craftsman-style finishes, from natural wood beams, to high moldings in most of the main floor, as well as plantation shutters throughout. The spacious living room, kitchen and Carolina room are all a part of this open living space with an abundance of natural light and a beautiful fireplace. The kitchen offers gorgeous cabinetry, a farmhouse sink in the large island, a range hood and elegant touches you'll appreciate, along with plenty of storage in the walk-in pantry. The master suite is tastefully complete with a double tray ceiling, windows all around and leads you into the luxurious bathroom with a shower, double sink and large walk-in closet. Upstairs, you'll find a bonus room that is spacious enough for a second living space, workout room or a home office. Off this area is the 4th bedroom with a private bath, convenient for the privacy of your guests. Step outside to your own private retreat, backing up to mature trees, this area comes completed with a fenced backyard, pergola, built-in outdoor kitchen and hot tub! Custom pavers and tasteful landscaping complete this exceptional property, offering both elegance and livability in one of Murrells Inlet's most desirable communities. Don't delay, come tour this gorgeous home today and make it your own coastal retreat!
Agriculture / Farm
Association Fees / Info
Hoa Frequency: Monthly
Hoa Fees: 94
Hoa: Yes
Hoa Includes: AssociationManagement, Pools, RecreationFacilities, Trash
Community Features: Clubhouse, GolfCartsOk, RecreationArea, TennisCourts, LongTermRentalAllowed, Pool
Assoc Amenities: Clubhouse, OwnerAllowedGolfCart, PetRestrictions, TenantAllowedGolfCart, TennisCourts
Bathroom Info
Total Baths: 4.00
Halfbaths: 1
Fullbaths: 3
Room Dimensions
Bedroom1: 13.4x12.2
Bedroom2: 13.4x11.2
Bedroom3: 12.11x12.0
DiningRoom: 13.3x9.2
Kitchen: 13.7x9.2
LivingRoom: 24 x 16
PrimaryBedroom: 14.4x13.3
Room Level
Bedroom1: First
Bedroom2: First
Bedroom3: Second
PrimaryBedroom: First
Room Features
DiningRoom: TrayCeilings, KitchenDiningCombo
Kitchen: KitchenExhaustFan, KitchenIsland, Pantry, StainlessSteelAppliances, SolidSurfaceCounters
LivingRoom: BeamedCeilings, TrayCeilings, CeilingFans, Fireplace
Other: BedroomOnMainLevel, EntranceFoyer, UtilityRoom
PrimaryBathroom: DualSinks, SeparateShower
PrimaryBedroom: TrayCeilings, CeilingFans, MainLevelMaster, WalkInClosets
Bedroom Info
Beds: 4
Building Info
Levels: OneAndOneHalf
Year Built: 2022
Zoning: Res
Construction Materials: HardiplankType
Builders Name: Toll Brothers
Builder Model: Magnolia
Buyer Compensation
Exterior Features
Spa: Yes
Patio and Porch Features: RearPorch, FrontPorch, Patio
Spa Features: HotTub
Pool Features: Community, OutdoorPool
Foundation: Slab
Exterior Features: BuiltInBarbecue, Barbecue, Fence, HotTubSpa, SprinklerIrrigation, OutdoorKitchen, Porch, Patio
Financial
Garage / Parking
Parking Capacity: 4
Garage: Yes
Parking Type: Attached, Garage, TwoCarGarage, GarageDoorOpener
Attached Garage: Yes
Garage Spaces: 2
Green / Env Info
Interior Features
Floor Cover: Carpet, Laminate, Tile
Fireplace: Yes
Laundry Features: WasherHookup
Furnished: Unfurnished
Interior Features: Fireplace, SplitBedrooms, BedroomOnMainLevel, EntranceFoyer, KitchenIsland, StainlessSteelAppliances, SolidSurfaceCounters
Appliances: Dishwasher, Disposal, Microwave, Range, Refrigerator, RangeHood, Dryer, Washer
Lot Info
Acres: 0.17
Lot Size: 64 x 115 x 64 x 115
Lot Description: OutsideCityLimits, Rectangular, RectangularLot
Misc
Pets Allowed: OwnerOnly, Yes
Offer Compensation
Other School Info
Property Info
County: Horry
Stipulation of Sale: None
Property Sub Type Additional: Detached
Security Features: SmokeDetectors
Disclosures: CovenantsRestrictionsDisclosure,SellerDisclosure
Construction: Resale
Room Info
Sold Info
Sqft Info
Building Sqft: 3531
Living Area Source: Builder
Sqft: 2781
Tax Info
Unit Info
Utilities / Hvac
Heating: Central, Gas
Cooling: CentralAir
Cooling: Yes
Heating: Yes
Waterfront / Water
Schools
Elem: Saint James Elementary School
Middle: Saint James Middle School
High: Saint James High School
Courtesy of Century 21 Broadhurst












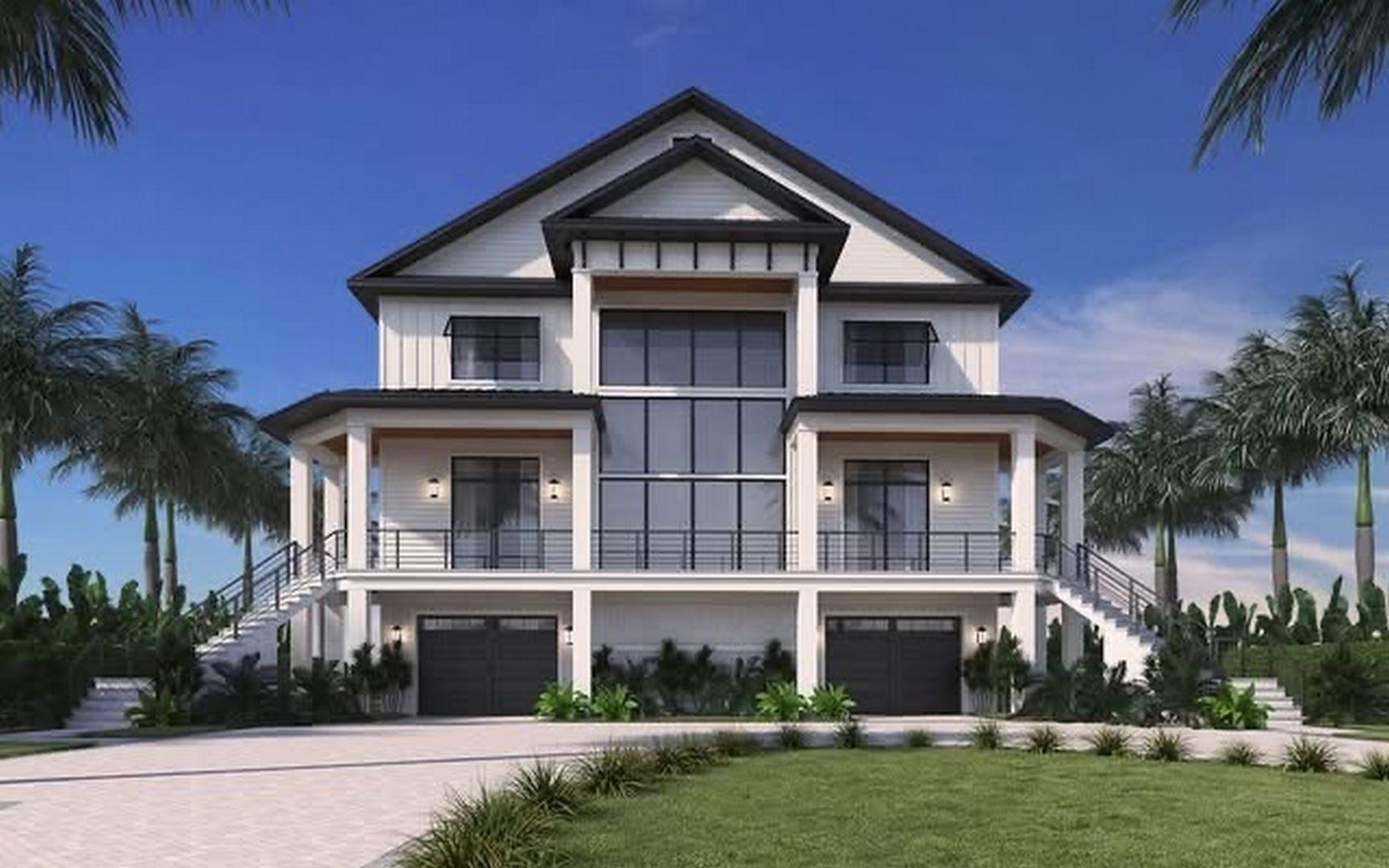
 Recent Posts RSS
Recent Posts RSS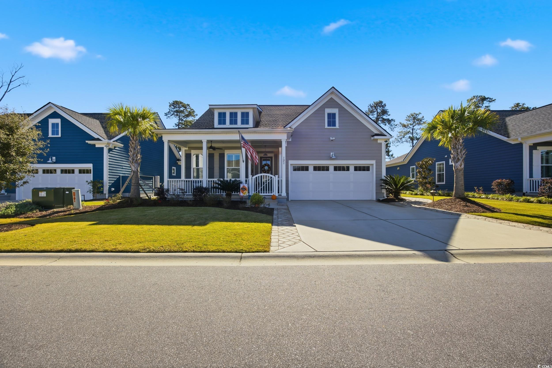
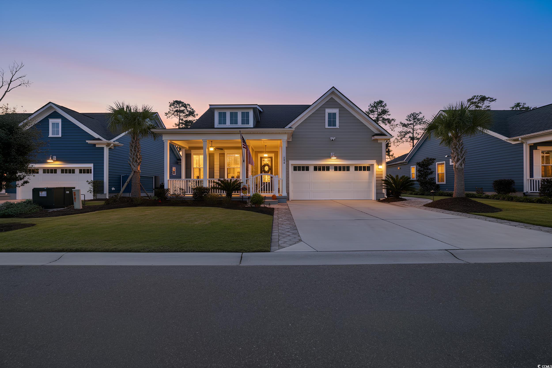









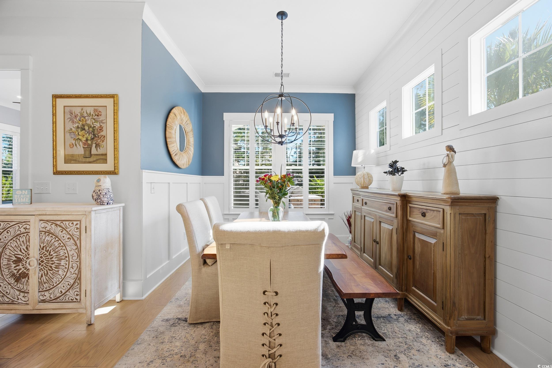
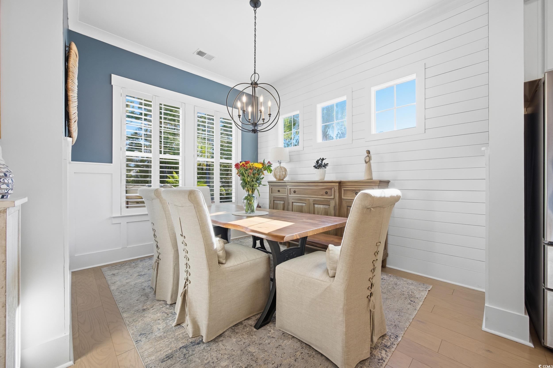
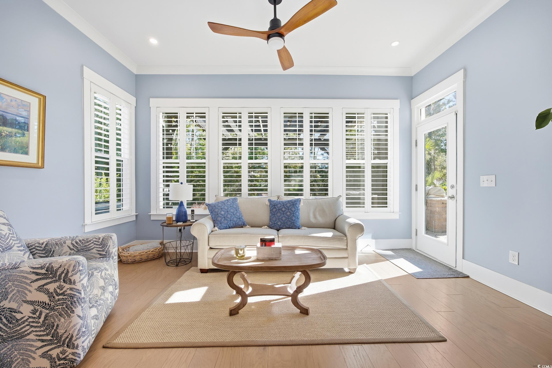
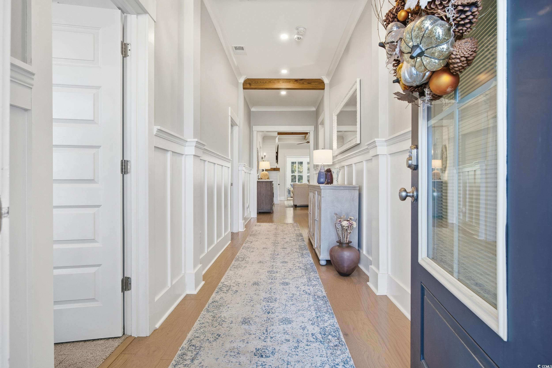




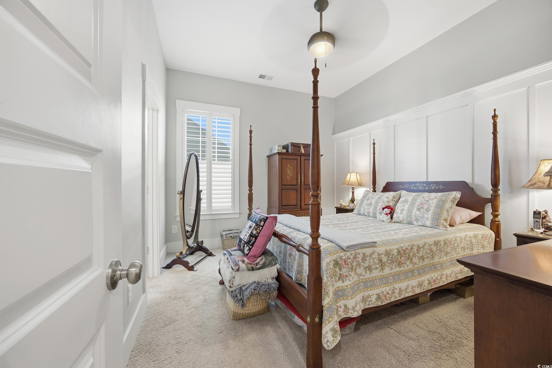


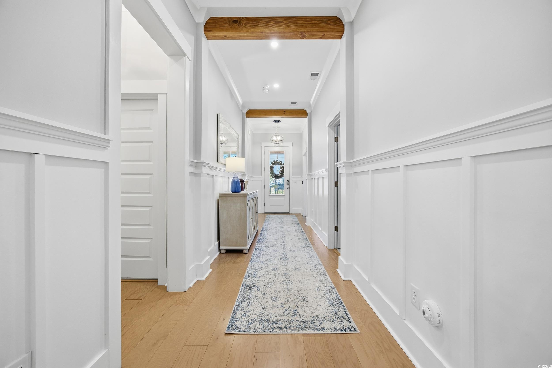

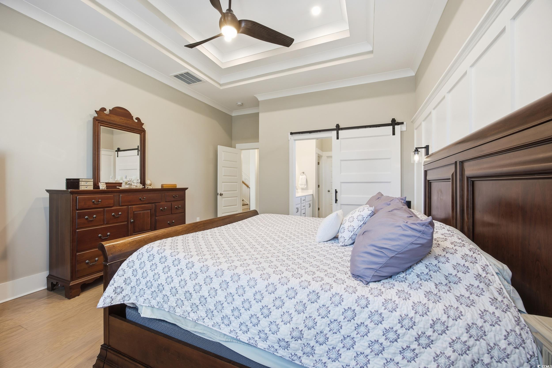
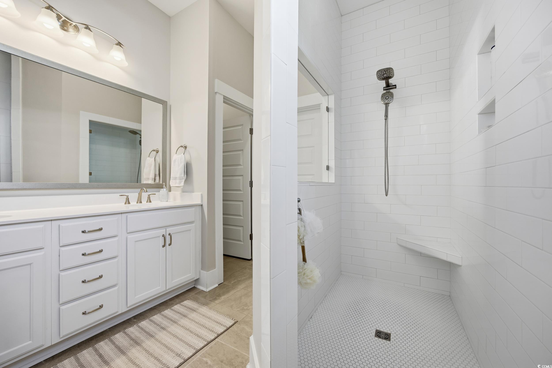
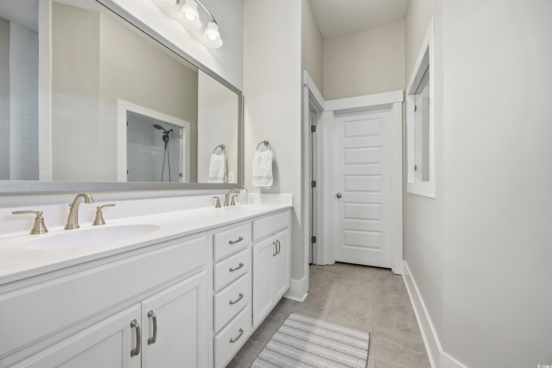



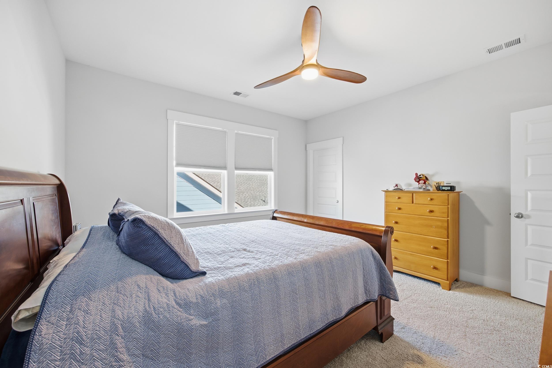
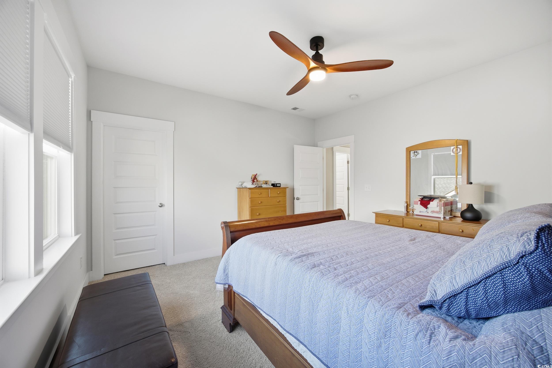
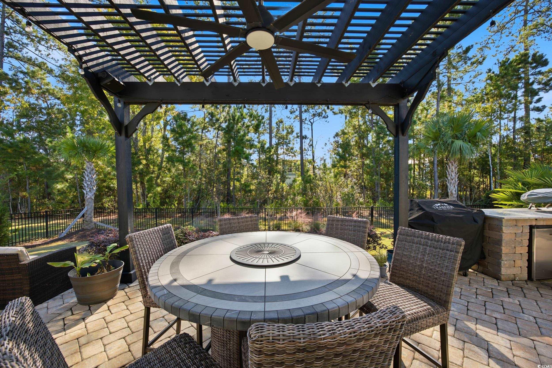

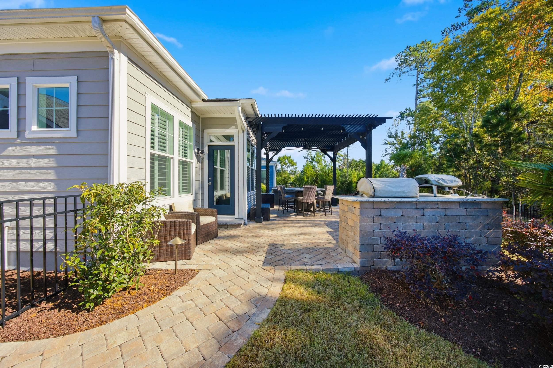
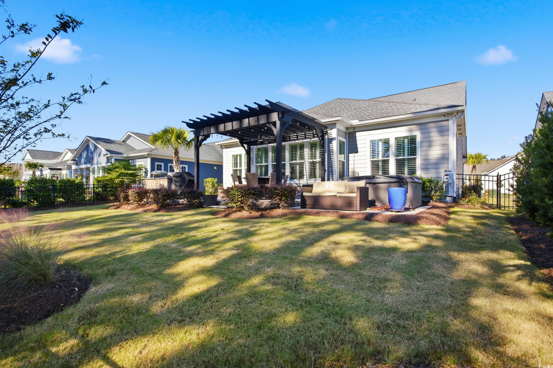
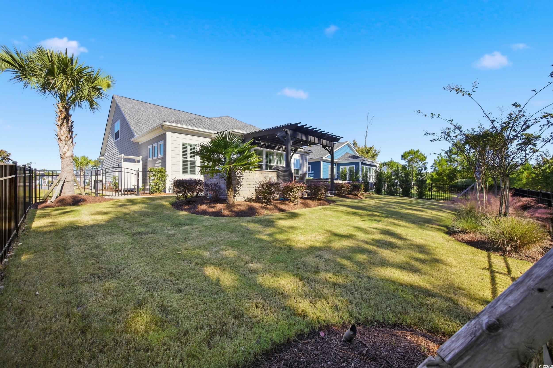




 MLS# 2529448
MLS# 2529448 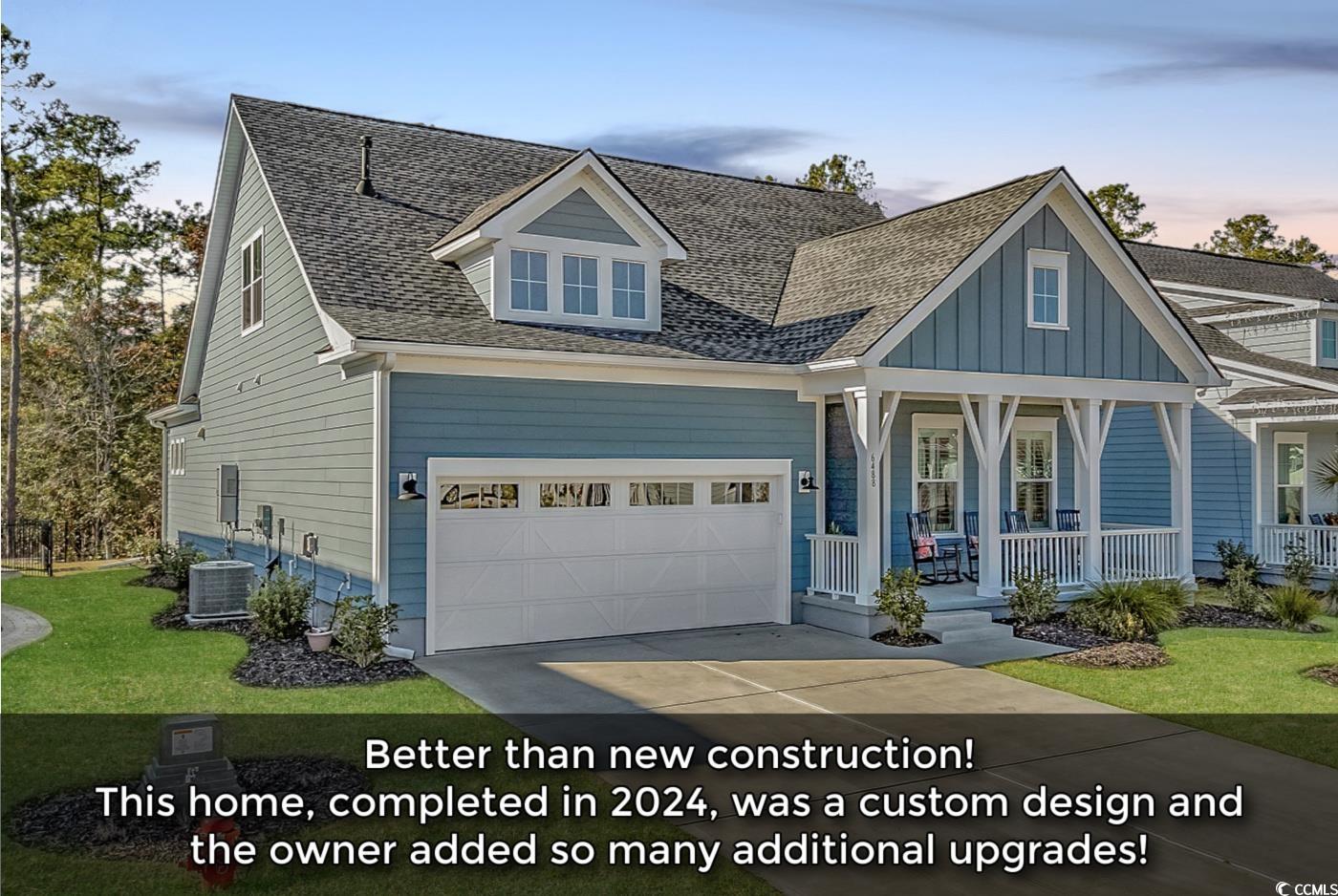

 Provided courtesy of © Copyright 2026 Coastal Carolinas Multiple Listing Service, Inc.®. Information Deemed Reliable but Not Guaranteed. © Copyright 2026 Coastal Carolinas Multiple Listing Service, Inc.® MLS. All rights reserved. Information is provided exclusively for consumers’ personal, non-commercial use, that it may not be used for any purpose other than to identify prospective properties consumers may be interested in purchasing.
Images related to data from the MLS is the sole property of the MLS and not the responsibility of the owner of this website. MLS IDX data last updated on 02-08-2026 5:49 PM EST.
Any images related to data from the MLS is the sole property of the MLS and not the responsibility of the owner of this website.
Provided courtesy of © Copyright 2026 Coastal Carolinas Multiple Listing Service, Inc.®. Information Deemed Reliable but Not Guaranteed. © Copyright 2026 Coastal Carolinas Multiple Listing Service, Inc.® MLS. All rights reserved. Information is provided exclusively for consumers’ personal, non-commercial use, that it may not be used for any purpose other than to identify prospective properties consumers may be interested in purchasing.
Images related to data from the MLS is the sole property of the MLS and not the responsibility of the owner of this website. MLS IDX data last updated on 02-08-2026 5:49 PM EST.
Any images related to data from the MLS is the sole property of the MLS and not the responsibility of the owner of this website.