Viewing Listing MLS# 2526588
Little River, SC 29566
- 3Beds
- 2Full Baths
- N/AHalf Baths
- 1,998SqFt
- 2020Year Built
- 0.18Acres
- MLS# 2526588
- Residential
- Detached
- Active
- Approx Time on Market3 months, 22 days
- AreaLittle River Area--North of Hwy 9
- CountyHorry
- Subdivision Bridgewater Cottages
Overview
The Paradise you've been looking for is here! Just over 3 miles to pristine beaches, this home offers the perfect blend of relaxation and convenience. Enjoy waterfront dining, fresh local seafood, nearby golf courses, theaters, and shopping - all just minutes away. The home is fully upgraded and move-in ready - YOUR Home, Sweet Home awaits! Picture yourself at summer concerts by the pool, floating as the sun sets in spectacular colors. With endless community events at the clubhouse or poolside, every day feels like a vacation. Dont wait - schedule your private tour today and start living the beach life youve always dreamed of! Pickleball, tennis, bocce ball courts. Fitness center. Recreational & lounge area featuring a large TV & outdoor gas fireplace. Opportunities for fishing directly on the central lake within the community. Low HOA fees include Internet/cable with access to Hulu, Paramount, & more. Enjoy endless natural light in a beautiful sunroom with panoramic windows, breezy screens, and sliding doors that open to a spacious patio & fenced backyard. Perfect for relaxing mornings or entertaining evenings! Embrace a relaxed lifestyle and slower pace by the beach, with North Myrtle Beach schools providing quality education for families.
Agriculture / Farm
Association Fees / Info
Hoa Frequency: Monthly
Hoa Fees: 208
Hoa: Yes
Hoa Includes: AssociationManagement, CommonAreas, Internet, Pools, RecreationFacilities, Trash
Community Features: Clubhouse, GolfCartsOk, RecreationArea, TennisCourts, Pool
Assoc Amenities: Clubhouse, OwnerAllowedGolfCart, OwnerAllowedMotorcycle, PetRestrictions, TenantAllowedGolfCart, TennisCourts, TenantAllowedMotorcycle
Bathroom Info
Total Baths: 2.00
Fullbaths: 2
Room Dimensions
Bedroom1: 13x13
Bedroom2: 13x12'6
DiningRoom: 12'x11'4
GreatRoom: 15'8x16'4
Kitchen: 14'3x10'5
PrimaryBedroom: 16'4x15'8
Room Level
Bedroom1: Main
Bedroom2: Main
PrimaryBedroom: Main
Room Features
FamilyRoom: CeilingFans, Fireplace
Kitchen: BreakfastBar, KitchenExhaustFan, KitchenIsland, Pantry, StainlessSteelAppliances, SolidSurfaceCounters
PrimaryBathroom: DualSinks, SeparateShower, Vanity
PrimaryBedroom: TrayCeilings, CeilingFans, LinenCloset, MainLevelMaster, WalkInClosets
Bedroom Info
Beds: 3
Building Info
Num Stories: 1
Year Built: 2020
Zoning: Res
Style: Ranch
Builders Name: Chesapeake Homes
Builder Model: Shorebreak
Buyer Compensation
Exterior Features
Patio and Porch Features: RearPorch, FrontPorch, Patio
Pool Features: Community, OutdoorPool
Exterior Features: Fence, SprinklerIrrigation, Porch, Patio
Financial
Garage / Parking
Parking Capacity: 4
Garage: Yes
Parking Type: Attached, Garage, TwoCarGarage, GarageDoorOpener
Attached Garage: Yes
Garage Spaces: 2
Green / Env Info
Green Energy Efficient: Doors, Windows
Interior Features
Floor Cover: LuxuryVinyl, LuxuryVinylPlank
Door Features: InsulatedDoors
Fireplace: Yes
Laundry Features: WasherHookup
Furnished: Unfurnished
Interior Features: TrayCeilings, CeilingFans, DualSinks, Fireplace, LinenCloset, MainLevelPrimary, SplitBedrooms, SeparateShower, Vanity, WalkInClosets, BreakfastBar, KitchenIsland, StainlessSteelAppliances, SolidSurfaceCounters
Appliances: Dishwasher, Disposal, Microwave, Range, RangeHood
Lot Info
Acres: 0.18
Lot Size: 56x143x56x145
Lot Description: Rectangular, RectangularLot
Misc
Pets Allowed: OwnerOnly, Yes
Offer Compensation
Other School Info
Property Info
County: Horry
Stipulation of Sale: None
Property Sub Type Additional: Detached
Disclosures: CovenantsRestrictionsDisclosure,SellerDisclosure
Construction: Resale
Room Info
Sold Info
Sqft Info
Building Sqft: 2617
Living Area Source: PublicRecords
Sqft: 1998
Tax Info
Unit Info
Utilities / Hvac
Heating: Central, Electric, Gas
Cooling: CentralAir
Cooling: Yes
Utilities Available: CableAvailable, ElectricityAvailable, NaturalGasAvailable, PhoneAvailable, SewerAvailable, UndergroundUtilities, WaterAvailable
Heating: Yes
Water Source: Public
Waterfront / Water
Directions
Hwy 9 to street light at McLeod Sea Coast Hospital. Turn to Bridgewater. Right to Welcome center/Sales Office. Left on Switchgrass Loop. First right on Feathergrass Way.Courtesy of S.h. June & Associates, Llc














 Recent Posts RSS
Recent Posts RSS
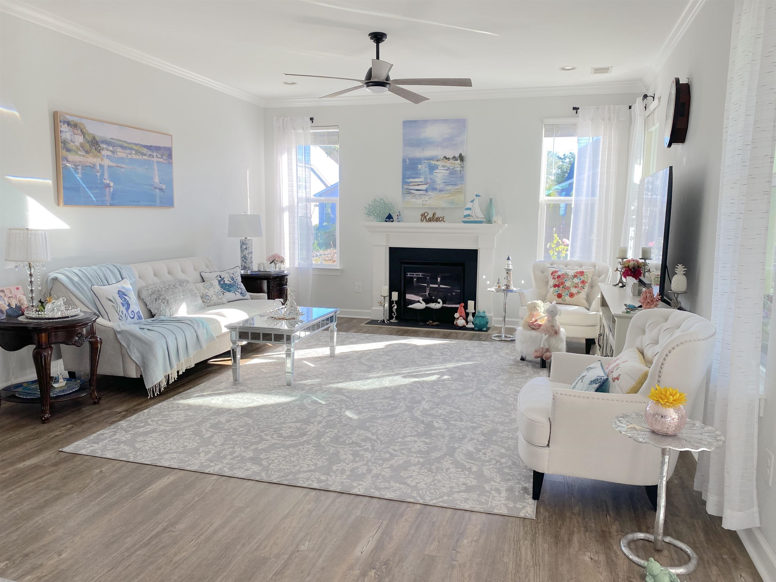





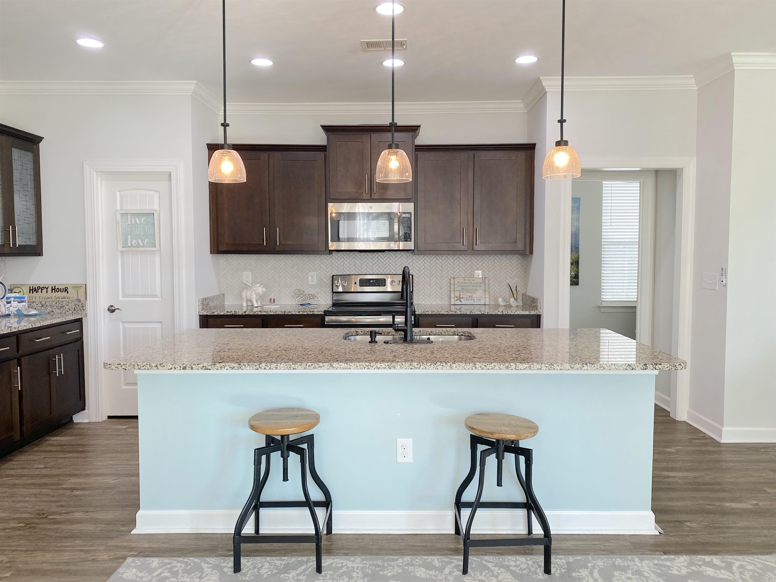




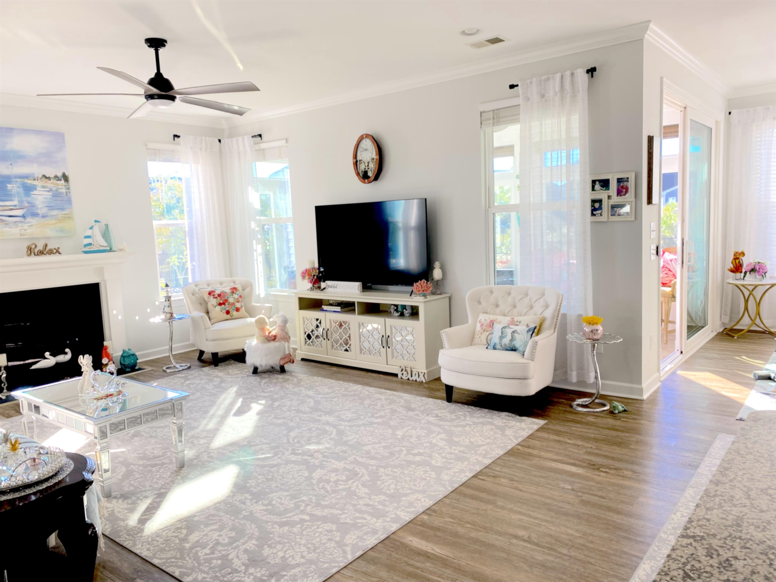
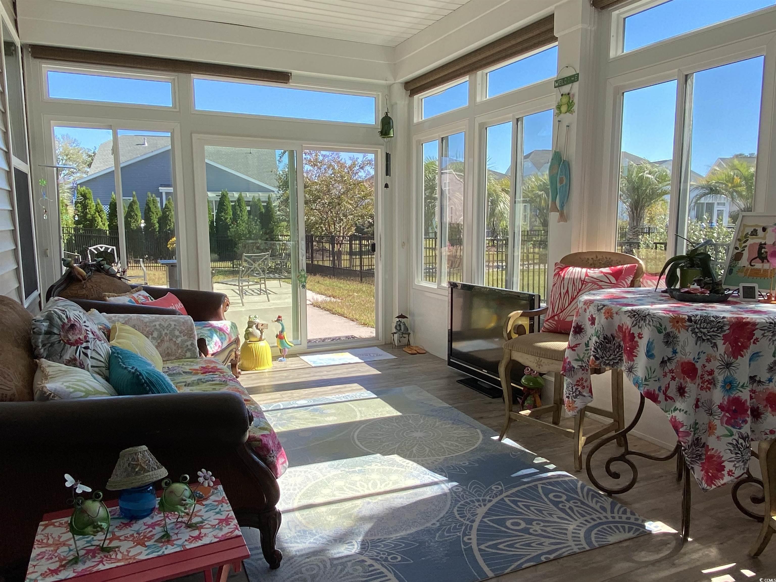
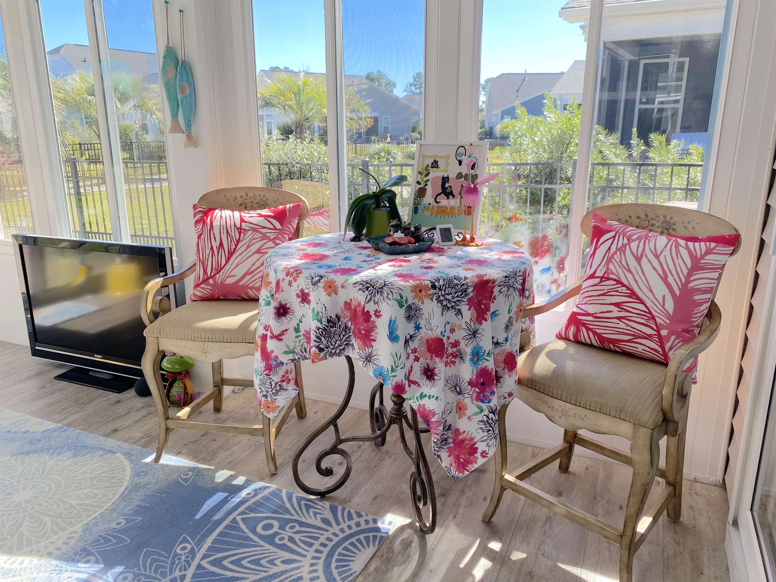
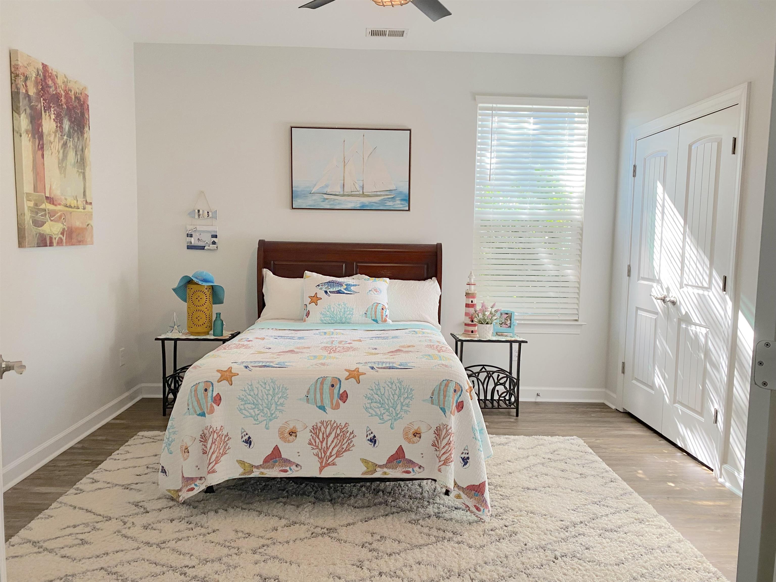


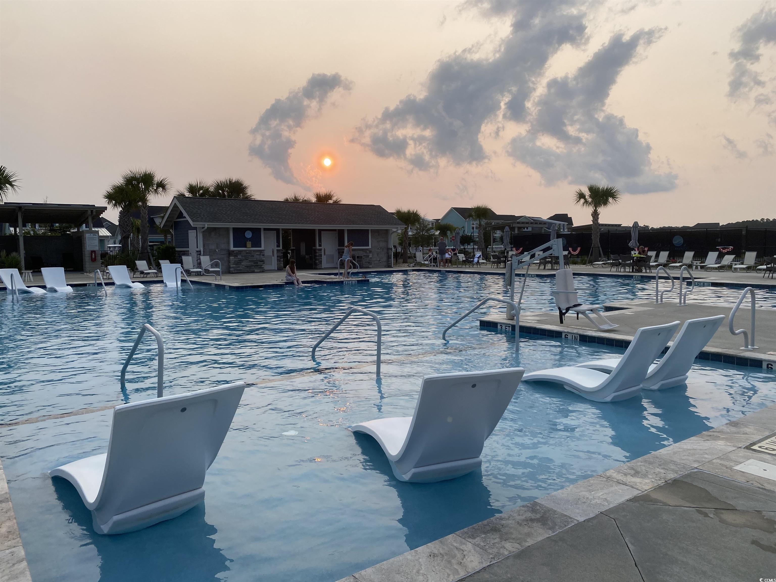


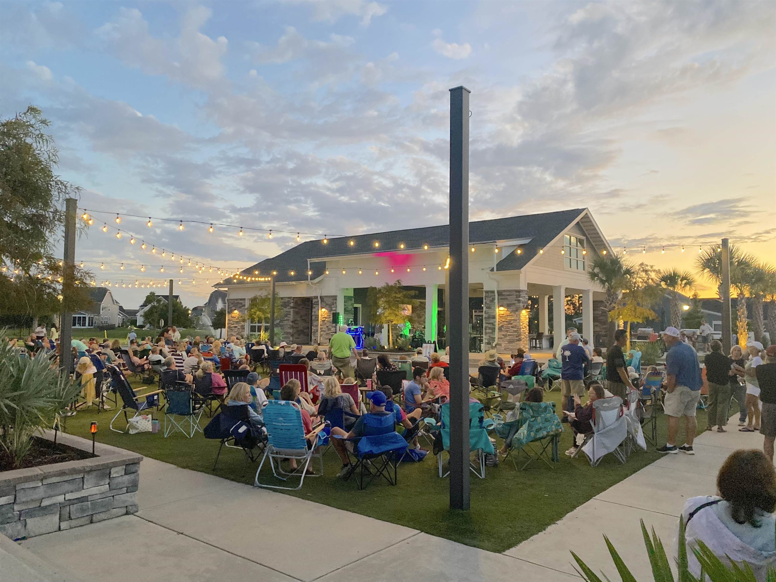

 MLS# 2603442
MLS# 2603442 
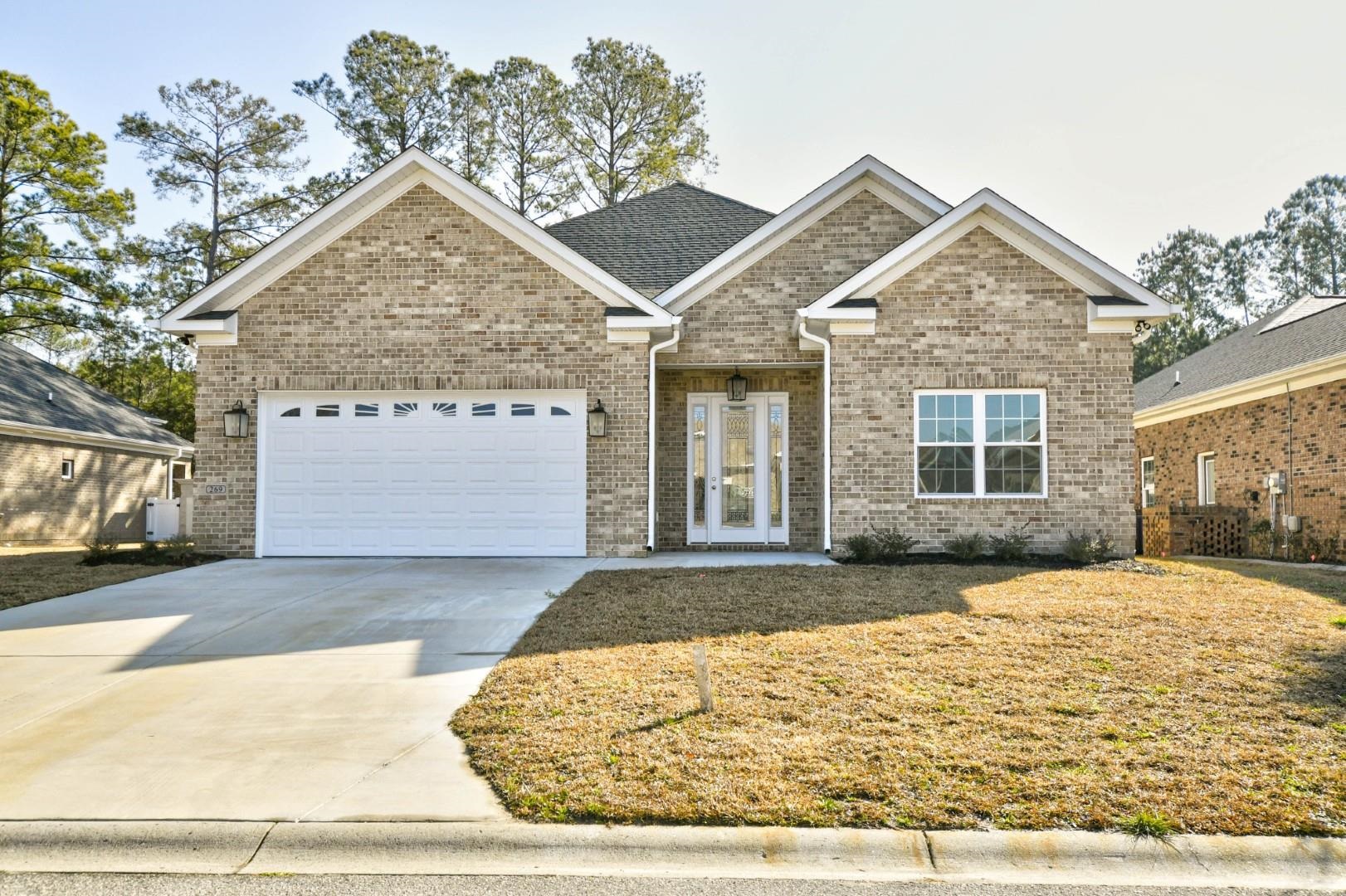
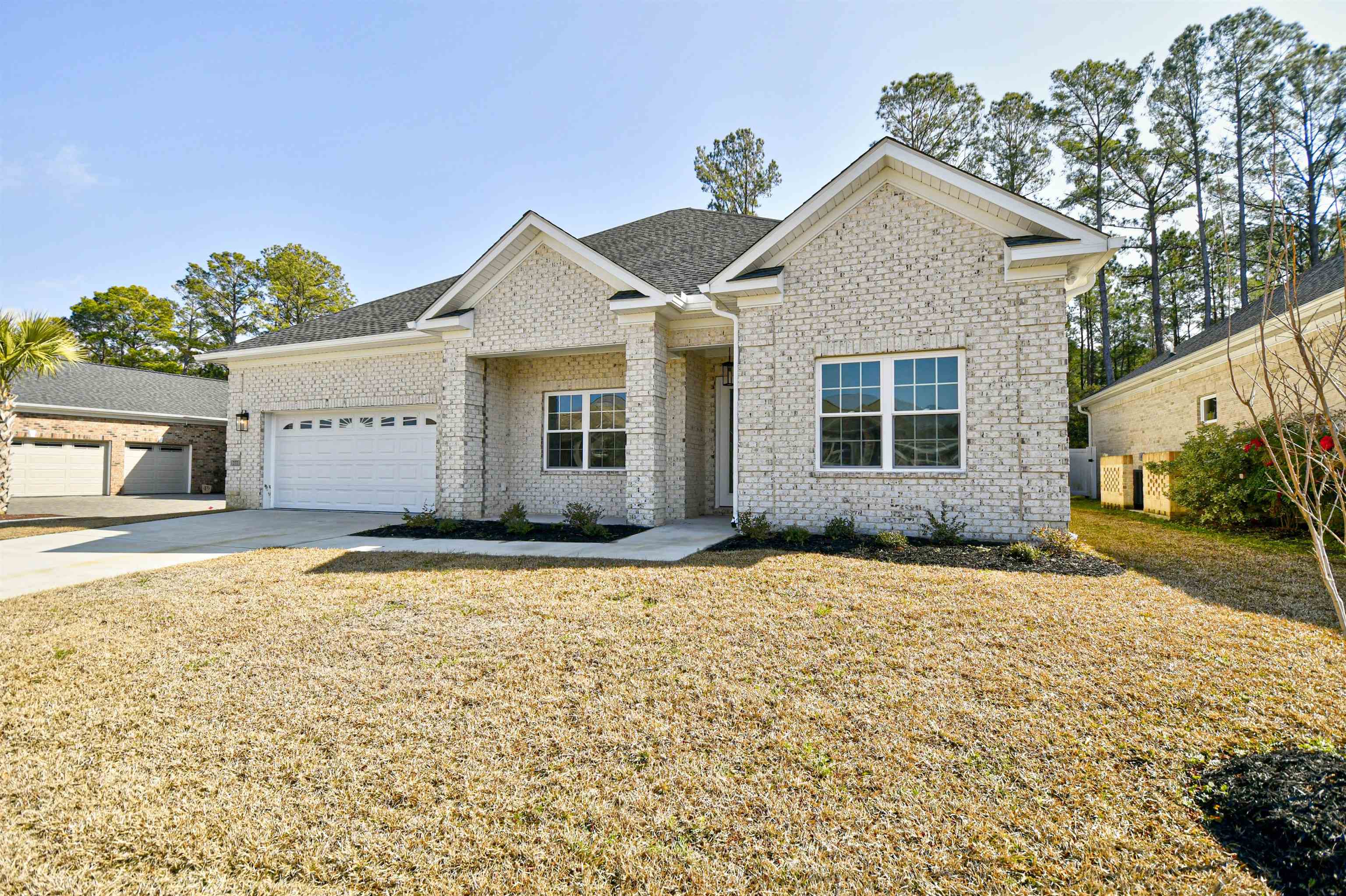

 Provided courtesy of © Copyright 2026 Coastal Carolinas Multiple Listing Service, Inc.®. Information Deemed Reliable but Not Guaranteed. © Copyright 2026 Coastal Carolinas Multiple Listing Service, Inc.® MLS. All rights reserved. Information is provided exclusively for consumers’ personal, non-commercial use, that it may not be used for any purpose other than to identify prospective properties consumers may be interested in purchasing.
Images related to data from the MLS is the sole property of the MLS and not the responsibility of the owner of this website. MLS IDX data last updated on 02-26-2026 4:03 PM EST.
Any images related to data from the MLS is the sole property of the MLS and not the responsibility of the owner of this website.
Provided courtesy of © Copyright 2026 Coastal Carolinas Multiple Listing Service, Inc.®. Information Deemed Reliable but Not Guaranteed. © Copyright 2026 Coastal Carolinas Multiple Listing Service, Inc.® MLS. All rights reserved. Information is provided exclusively for consumers’ personal, non-commercial use, that it may not be used for any purpose other than to identify prospective properties consumers may be interested in purchasing.
Images related to data from the MLS is the sole property of the MLS and not the responsibility of the owner of this website. MLS IDX data last updated on 02-26-2026 4:03 PM EST.
Any images related to data from the MLS is the sole property of the MLS and not the responsibility of the owner of this website.