Viewing Listing MLS# 2526544
Litchfield Beach, SC 29585
- 11Beds
- 11Full Baths
- 3Half Baths
- 8,891SqFt
- 2026Year Built
- 0.60Acres
- MLS# 2526544
- Residential
- Detached
- Active
- Approx Time on Market3 months, 22 days
- AreaPawleys Island Area-Litchfield Beaches
- CountyGeorgetown
- Subdivision North Litchfield Beach
Overview
Brand New 11 Bedroom, 13 Bathroom 9000 Heated Sq. Ft. Custom Home Build opportunity on a massive North Litchfield lot presented by one of the areas premier high end Custom Home Builders. Front and Rear renderings are to scale and show the house as it will sit on the lot and custom Landscaping plan including paver driveway, side fencing, and rear pool area are all shown to scale. Plans are uploaed into MLS and also can be found individually as pictures. Specifications wise the house as listed contemplates the high end features one would expect from a premium custom build such as Standing Seam Roof, Spray Foam, Azek Soffit and Trim, Trex/Timbertech Composite Decking, Custom Cabinetry with Quartz countertops through out, Custom Tile in all bathrooms excepting three kids rooms, custom built'ins, copious trim, too many details to put in public remarks please contact your realtor to contact listing agent for contemplated specifications and examples of previous work which can be seen in person. Property will be sold furnished and custom furnishing package (including room renderings of each room) will be uploaded when available. Audio Video (including the custom Theatre Room) is also included and specifications have been uploaded and are available for further reivew as well. The listed price is a turn key, ready to walk in and enjoy at delivery build opportunity.
Agriculture / Farm
Association Fees / Info
Hoa Frequency: Monthly
Hoa Fees: 5
Hoa: Yes
Community Features: LongTermRentalAllowed, ShortTermRentalAllowed
Bathroom Info
Total Baths: 14.00
Halfbaths: 3
Fullbaths: 11
Room Dimensions
Bedroom1: See Plans
Bedroom2: See Plans
Bedroom3: See Plans
DiningRoom: See Plans
GreatRoom: See Plans
Kitchen: See Plans
LivingRoom: See Plans
PrimaryBedroom: See Plans
Room Features
DiningRoom: TrayCeilings, KitchenDiningCombo, LivingDiningRoom
FamilyRoom: TrayCeilings, CeilingFans, Fireplace
Kitchen: KitchenExhaustFan, KitchenIsland, Pantry, StainlessSteelAppliances, SolidSurfaceCounters
LivingRoom: TrayCeilings, CeilingFans
Other: BedroomOnMainLevel, UtilityRoom
PrimaryBathroom: Bathtub, SeparateShower
PrimaryBedroom: TrayCeilings, CeilingFans, LinenCloset, WalkInClosets
Bedroom Info
Beds: 11
Building Info
Levels: ThreeOrMore
Year Built: 2026
Zoning: Res
Style: RaisedBeach
Development Status: Proposed
Construction Materials: BrickVeneer, HardiplankType
Builders Name: Oslin Construction
Buyer Compensation
Exterior Features
Spa: Yes
Patio and Porch Features: Balcony, RearPorch, Deck, FrontPorch
Spa Features: HotTub
Pool Features: InGround, OutdoorPool, Private
Foundation: Raised
Exterior Features: Balcony, Deck, HotTubSpa, SprinklerIrrigation, OutdoorKitchen, Pool, Porch, Storage
Financial
Garage / Parking
Parking Capacity: 12
Parking Type: Underground
Green / Env Info
Green Energy Efficient: Doors, Windows
Interior Features
Floor Cover: LuxuryVinyl, LuxuryVinylPlank, Tile
Door Features: InsulatedDoors
Furnished: Furnished
Interior Features: Elevator, Furnished, BedroomOnMainLevel, KitchenIsland, StainlessSteelAppliances, SolidSurfaceCounters
Appliances: DoubleOven, Dishwasher, Disposal, Microwave, Range, Refrigerator, RangeHood, Dryer, Washer
Lot Info
Acres: 0.60
Lot Size: 75'x485x75'x485'
Lot Description: Rectangular, RectangularLot, Waterfront
Misc
Pool Private: Yes
Offer Compensation
Other School Info
Property Info
County: Georgetown
Stipulation of Sale: None
Property Sub Type Additional: Detached
Security Features: SmokeDetectors
Construction: ToBeBuilt
Room Info
Sold Info
Sqft Info
Building Sqft: 11500
Living Area Source: Builder
Sqft: 8891
Tax Info
Unit Info
Utilities / Hvac
Heating: Central
Cooling: CentralAir
Cooling: Yes
Utilities Available: CableAvailable, ElectricityAvailable, PhoneAvailable, SewerAvailable, WaterAvailable
Heating: Yes
Water Source: Public
Waterfront / Water
Waterfront: Yes
Waterfront Features: OceanFront
Schools
Elem: Waccamaw Elementary School
Middle: Georgetown Middle School
High: Waccamaw High School
Directions
Drive South on Hwy#17 to North Boyle Drive which is the north connector to North Litchfield Beach then turn left and drive until Boyle Drive ends (at the ocean) and the turn left where existing (to be torn down) residence is located at 436 Parker Drive.Courtesy of Surfside Realty Co Inc














 Recent Posts RSS
Recent Posts RSS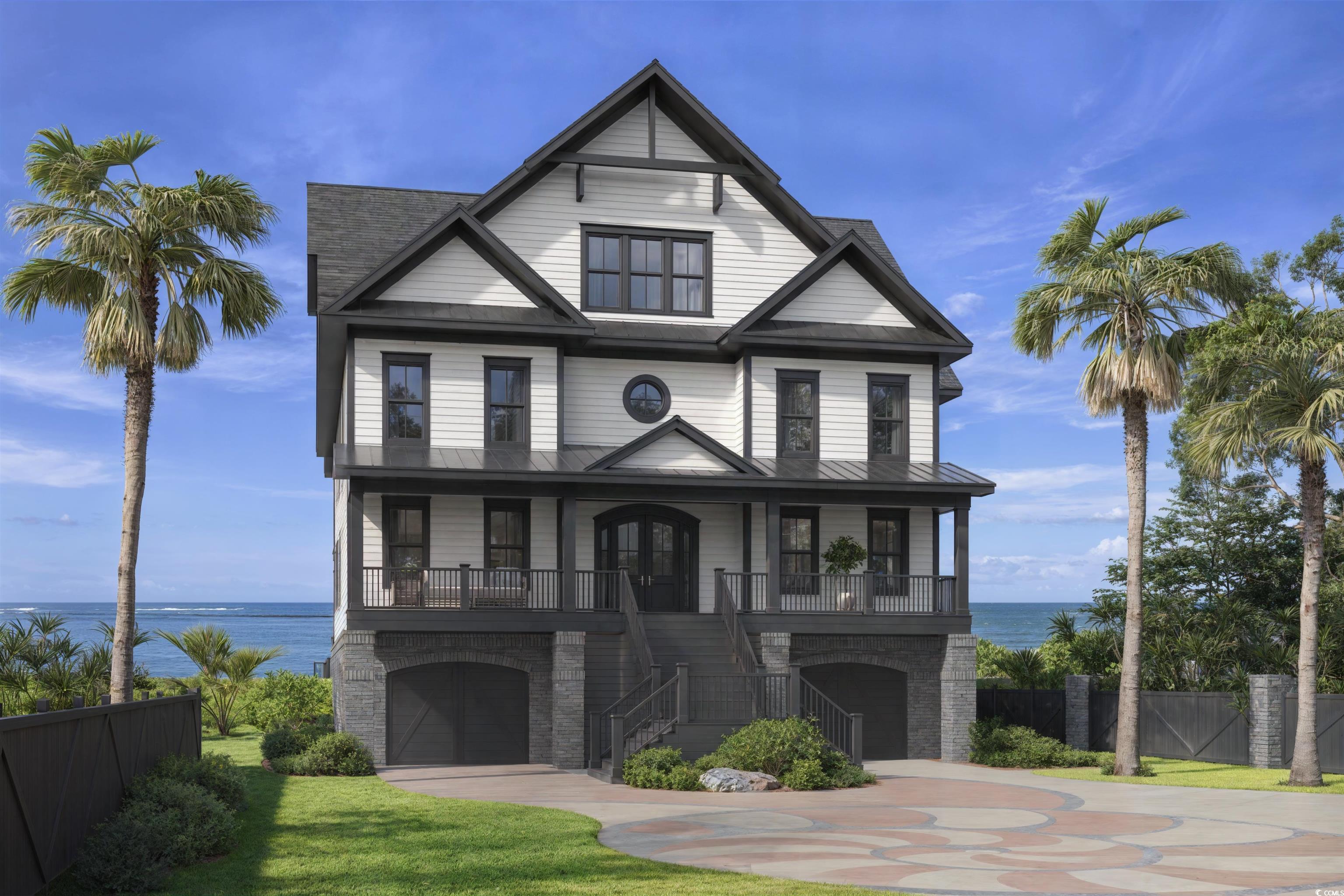
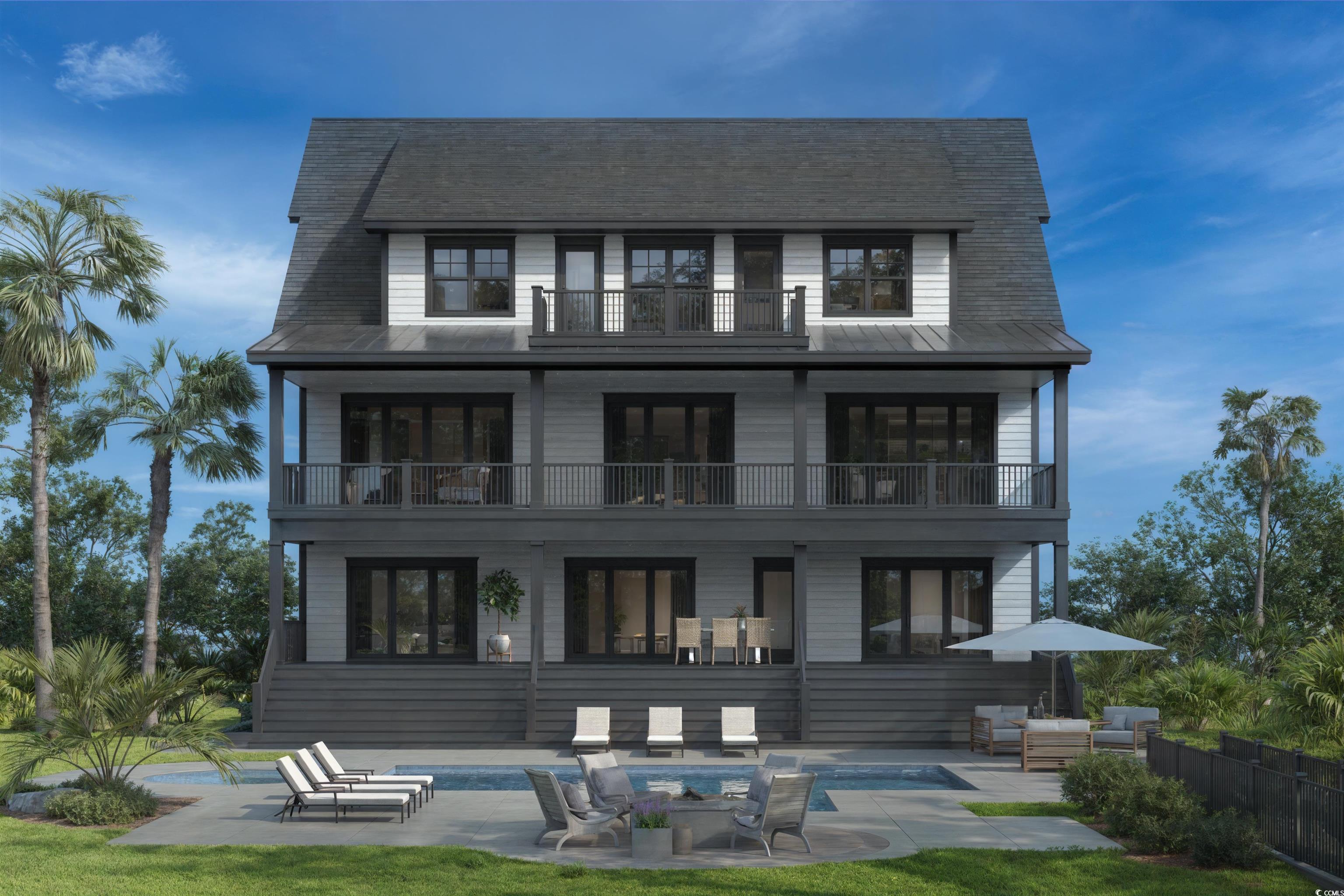
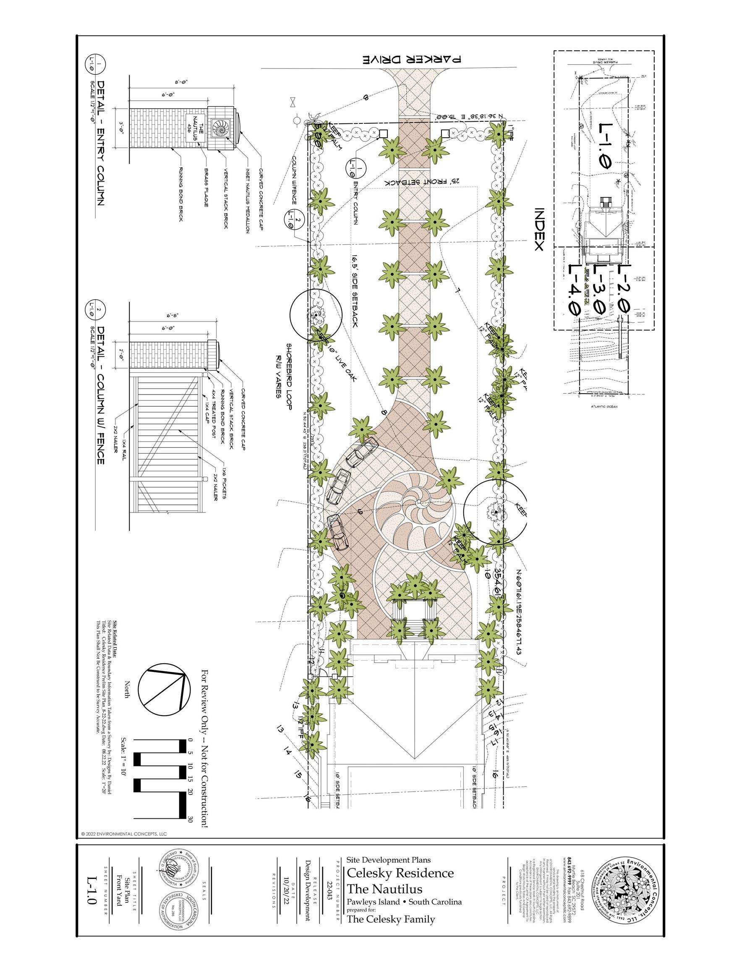
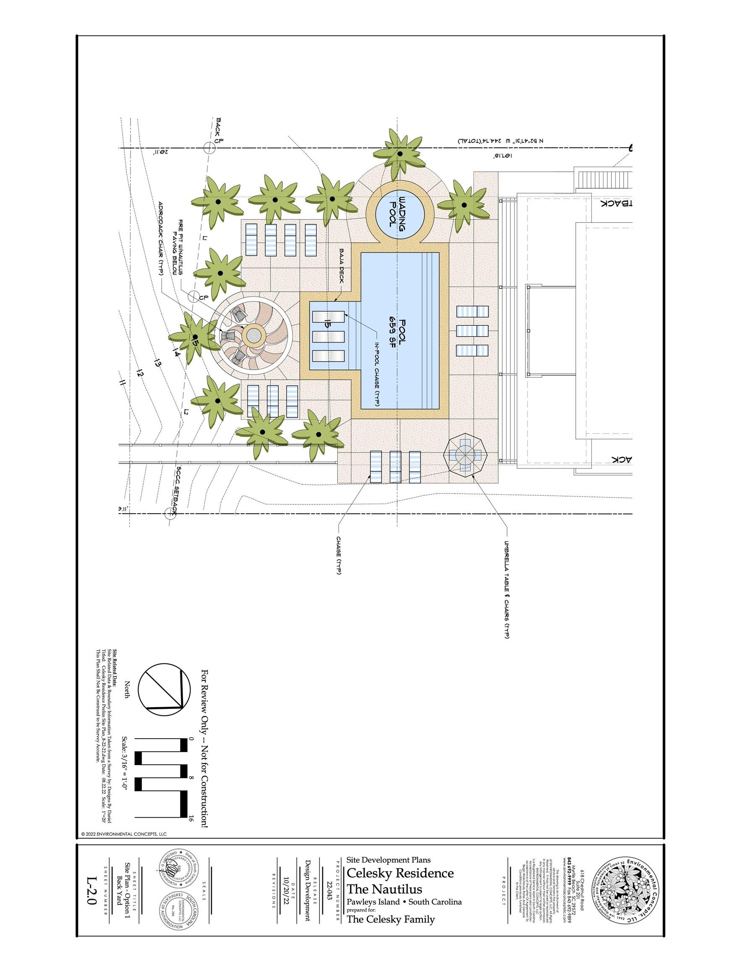
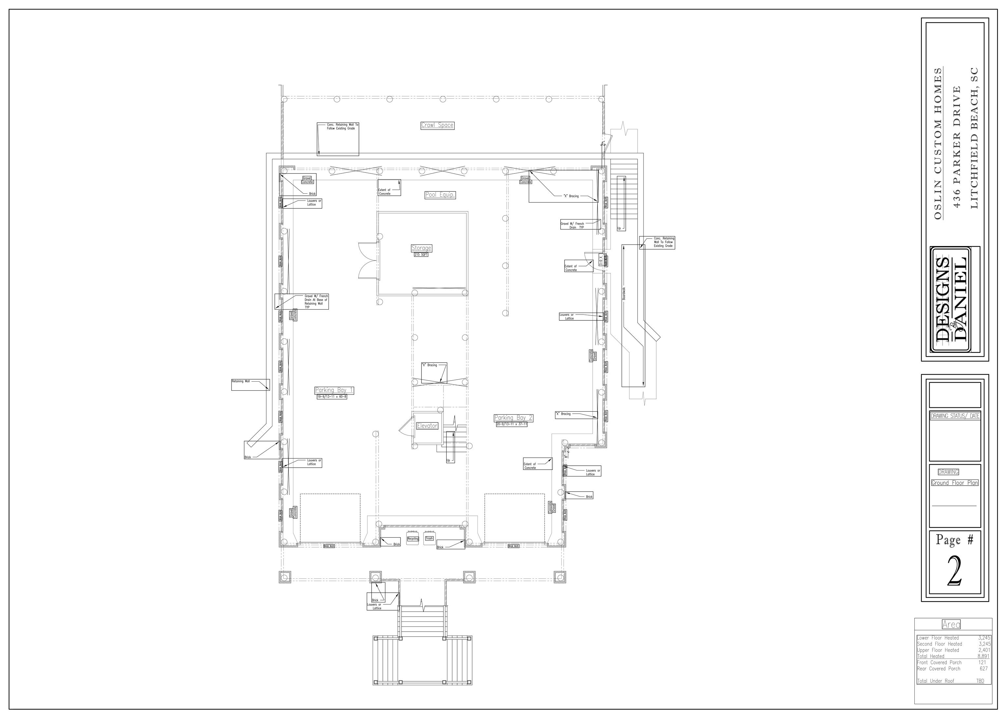
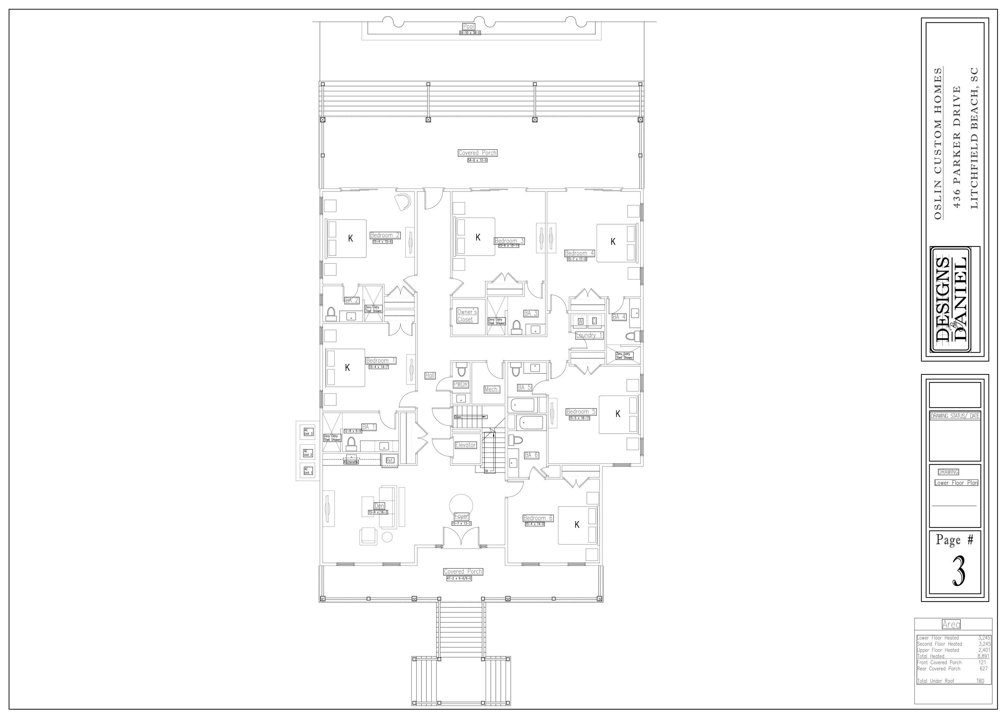
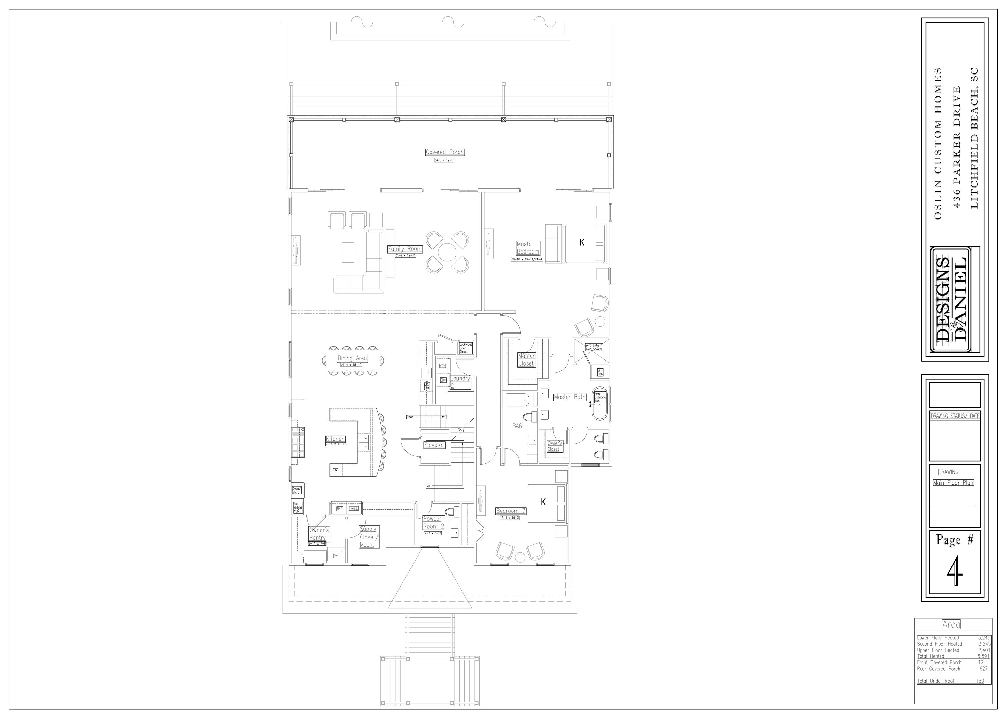
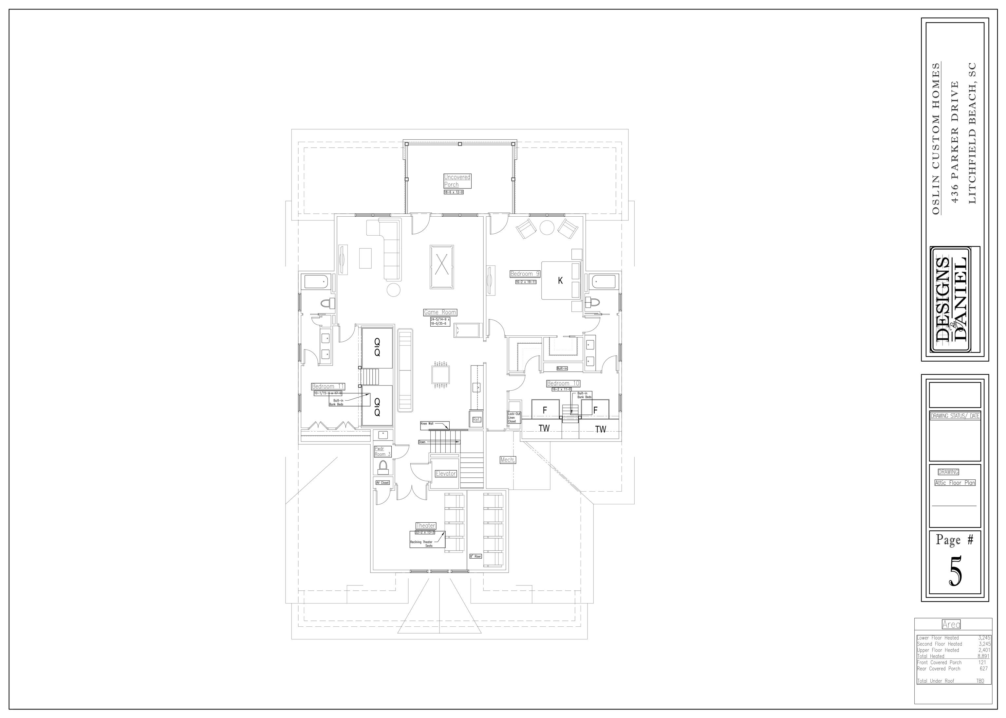
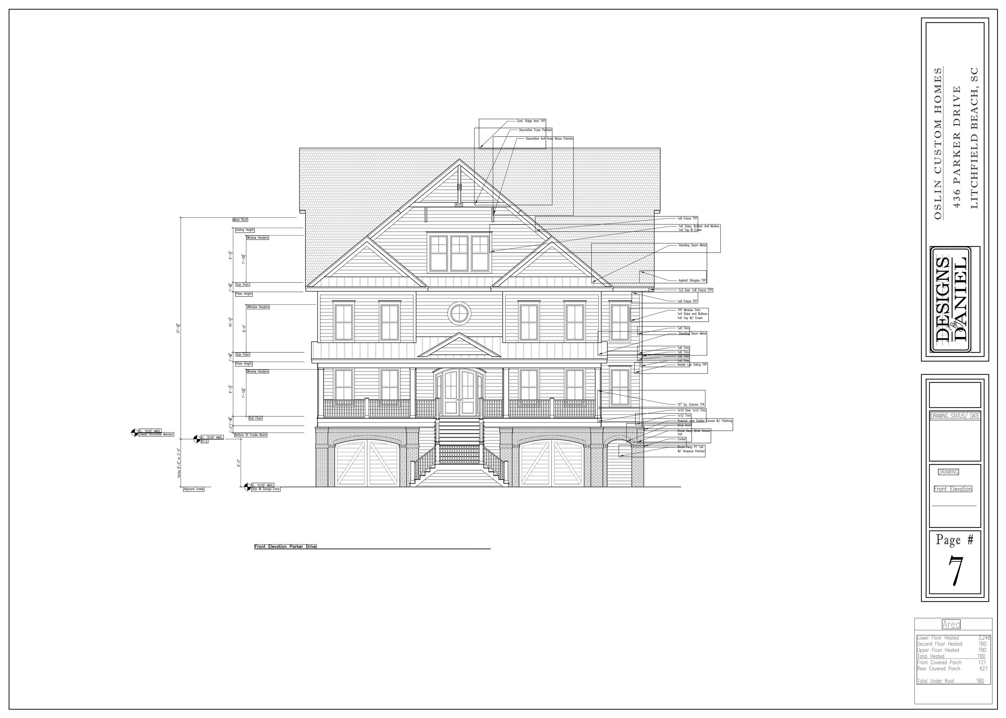
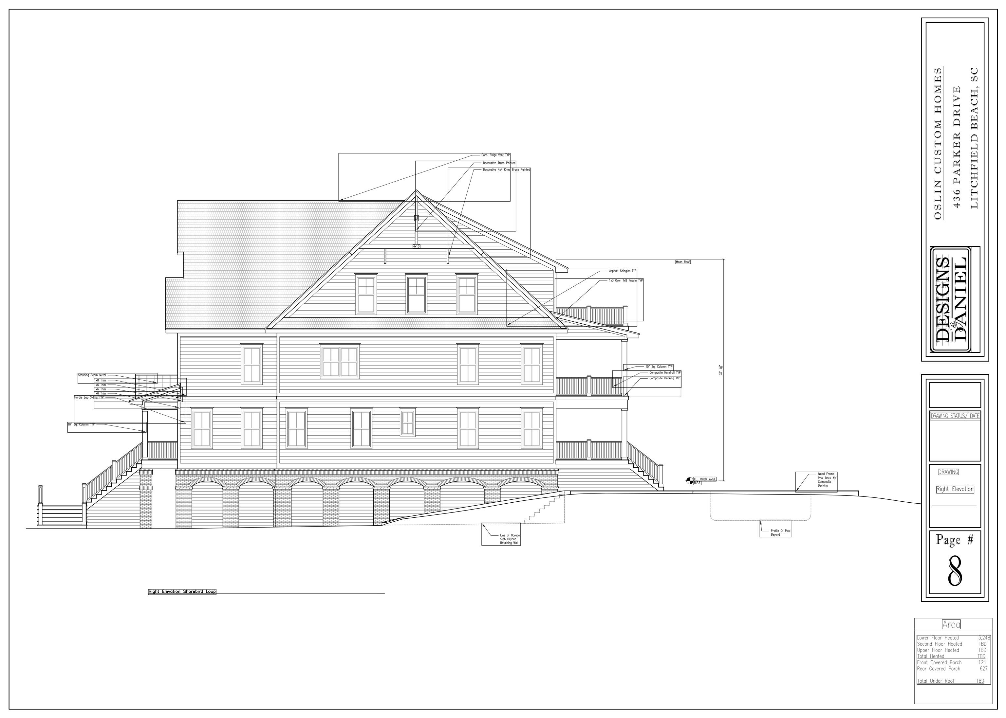
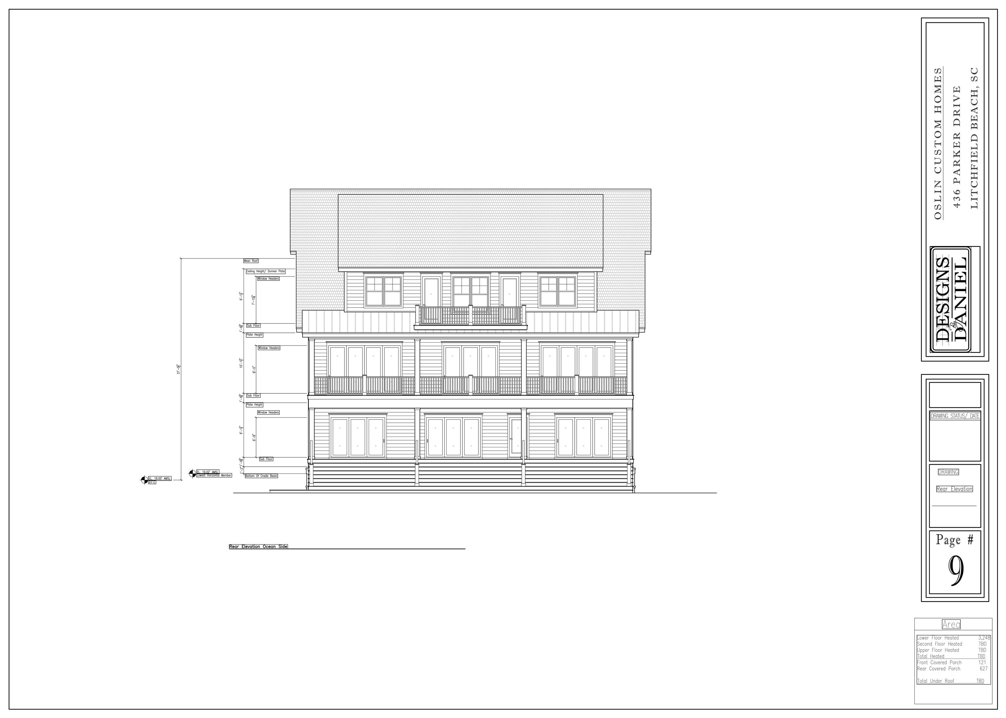
 Provided courtesy of © Copyright 2026 Coastal Carolinas Multiple Listing Service, Inc.®. Information Deemed Reliable but Not Guaranteed. © Copyright 2026 Coastal Carolinas Multiple Listing Service, Inc.® MLS. All rights reserved. Information is provided exclusively for consumers’ personal, non-commercial use, that it may not be used for any purpose other than to identify prospective properties consumers may be interested in purchasing.
Images related to data from the MLS is the sole property of the MLS and not the responsibility of the owner of this website. MLS IDX data last updated on 02-26-2026 11:01 AM EST.
Any images related to data from the MLS is the sole property of the MLS and not the responsibility of the owner of this website.
Provided courtesy of © Copyright 2026 Coastal Carolinas Multiple Listing Service, Inc.®. Information Deemed Reliable but Not Guaranteed. © Copyright 2026 Coastal Carolinas Multiple Listing Service, Inc.® MLS. All rights reserved. Information is provided exclusively for consumers’ personal, non-commercial use, that it may not be used for any purpose other than to identify prospective properties consumers may be interested in purchasing.
Images related to data from the MLS is the sole property of the MLS and not the responsibility of the owner of this website. MLS IDX data last updated on 02-26-2026 11:01 AM EST.
Any images related to data from the MLS is the sole property of the MLS and not the responsibility of the owner of this website.