Viewing Listing MLS# 2526448
Myrtle Beach, SC 29577
- 3Beds
- 2Full Baths
- N/AHalf Baths
- 1,954SqFt
- 2014Year Built
- 0.13Acres
- MLS# 2526448
- Residential
- Detached
- Active
- Approx Time on Market3 months, 25 days
- AreaMyrtle Beach Area--Southern Limit To 10th Ave N
- CountyHorry
- Subdivision The Reserve - Market Common
Overview
The Reserve is one of Market Commons most desirable boutique communities! This beautiful 3 Bedroom, 2 Bath Ranch offers easy single-level living in a charming natural gas neighborhood built by Beazer Homes. With only 106 homesites, The Reserve features sidewalks, red brick paver driveways, a walking path, and a wonderful Community Pool. This beautiful Augusta Floor Plan showcases a welcoming covered Front Porch and 2 Car Garage. Inside, a bright Foyer opens to a flexible room that can serve as an Office, Den, or Formal Dining space. The open-concept design features soaring ceilings in the living room and wood laminate flooring throughout the main living areas. The gourmet-style Kitchen includes a large center Island with seating, granite countertops, stainless steel appliances, a Pantry, and lower-cabinet pullouts for easy access. The split-bedroom layout provides privacy, with the spacious Primary Suite offering a large Walk-In Closet and an En-Suite Bath with Soaking Tub, enclosed Shower, and Double-Sink Vanity. Two additional Guest Bedrooms share a full Bath. A convenient Laundry Room (washer and dryer convey) and Drop Zone with storage, as you step in from the garage make everyday living effortless. Relax year-round in the Easy Breeze-enclosed Back Porch overlooking lush greenery and privacy berm, or enjoy outdoor gatherings on the extended paver patio with a gas line hookup ready for grilling. Located just a short golf cart ride to all that The Market Common has to offerboutique shopping, top-rated dining, parks, and community eventsthis home combines elegant desirable floorplan, modern comfort, with an unbeatable location. Act fast- this beautiful home is attractively priced and ready to become yours! Book a showing today.
Agriculture / Farm
Association Fees / Info
Hoa Frequency: Monthly
Hoa Fees: 101
Hoa: Yes
Hoa Includes: AssociationManagement, CommonAreas, LegalAccounting, Pools
Community Features: Clubhouse, GolfCartsOk, RecreationArea, LongTermRentalAllowed, Pool
Assoc Amenities: Clubhouse, OwnerAllowedGolfCart, OwnerAllowedMotorcycle, PetRestrictions, TenantAllowedGolfCart
Bathroom Info
Total Baths: 2.00
Fullbaths: 2
Room Dimensions
Bedroom1: 11.9x10
Bedroom2: 12x10
DiningRoom: 12.5x11.11
GreatRoom: 17.4x14.4
Kitchen: 12.8x10.6
PrimaryBedroom: 13.4x16.3
Room Level
Bedroom1: First
Bedroom2: First
PrimaryBedroom: First
Room Features
DiningRoom: KitchenDiningCombo
Kitchen: BreakfastBar, KitchenIsland, Pantry, StainlessSteelAppliances, SolidSurfaceCounters
LivingRoom: CeilingFans, VaultedCeilings
Other: BedroomOnMainLevel, EntranceFoyer, Library, UtilityRoom
PrimaryBathroom: DualSinks, GardenTubRomanTub, SeparateShower, Vanity
PrimaryBedroom: CeilingFans, MainLevelMaster, WalkInClosets
Bedroom Info
Beds: 3
Building Info
Num Stories: 1
Levels: One
Year Built: 2014
Zoning: res
Style: Ranch
Construction Materials: HardiplankType
Builders Name: Beazer
Builder Model: Augusta
Buyer Compensation
Exterior Features
Patio and Porch Features: RearPorch, FrontPorch, Patio
Window Features: StormWindows
Pool Features: Community, OutdoorPool
Foundation: Slab
Exterior Features: Porch, Patio
Financial
Garage / Parking
Parking Capacity: 2
Garage: Yes
Parking Type: Attached, Garage, TwoCarGarage, GarageDoorOpener
Attached Garage: Yes
Garage Spaces: 2
Green / Env Info
Green Energy Efficient: Doors, Windows
Interior Features
Floor Cover: Carpet, Laminate, Tile
Door Features: InsulatedDoors, StormDoors
Laundry Features: WasherHookup
Furnished: Unfurnished
Interior Features: Attic, CeilingFans, DualSinks, GardenTubRomanTub, MainLevelPrimary, PullDownAtticStairs, PermanentAtticStairs, SplitBedrooms, SeparateShower, Vanity, WalkInClosets, BreakfastBar, BedroomOnMainLevel, EntranceFoyer, KitchenIsland, StainlessSteelAppliances, SolidSurfaceCounters
Appliances: Dishwasher, Disposal, Microwave, Range, Refrigerator, Dryer, Washer
Lot Info
Acres: 0.13
Lot Description: CityLot, Rectangular, RectangularLot
Misc
Pets Allowed: OwnerOnly, Yes
Offer Compensation
Other School Info
Property Info
County: Horry
Stipulation of Sale: None
Property Sub Type Additional: Detached
Security Features: SecuritySystem, SmokeDetectors
Disclosures: CovenantsRestrictionsDisclosure,SellerDisclosure
Construction: Resale
Room Info
Sold Info
Sqft Info
Building Sqft: 2484
Living Area Source: PublicRecords
Sqft: 1954
Tax Info
Unit Info
Utilities / Hvac
Heating: Central, Electric, Gas
Cooling: CentralAir
Cooling: Yes
Utilities Available: CableAvailable, ElectricityAvailable, NaturalGasAvailable, PhoneAvailable, SewerAvailable, UndergroundUtilities, WaterAvailable
Heating: Yes
Water Source: Public
Waterfront / Water
Schools
Elem: Myrtle Beach Elementary School
Middle: Myrtle Beach Middle School
High: Myrtle Beach High School
Directions
Take Farrow Parkway to either of the 2 Entrances into The Reserve. When you drive into community, Orchard Drive is the first street on your left or right ( depending on the entrance you came into )Courtesy of Bhhs Coastal Real Estate














 Recent Posts RSS
Recent Posts RSS
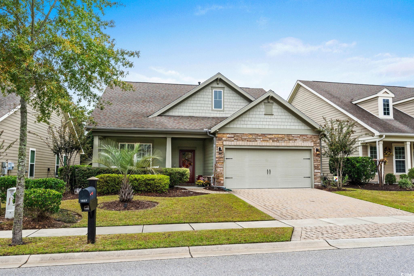
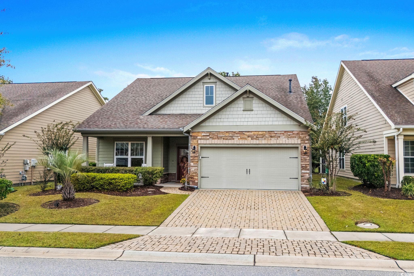


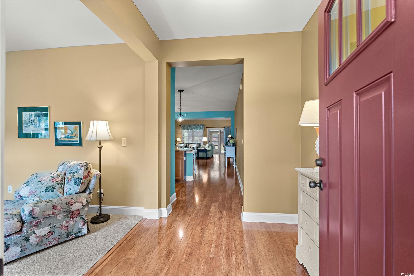

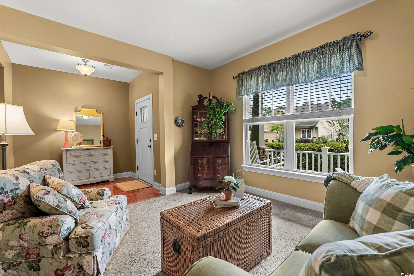

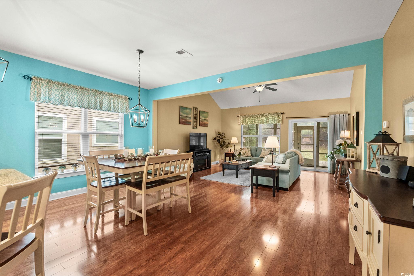
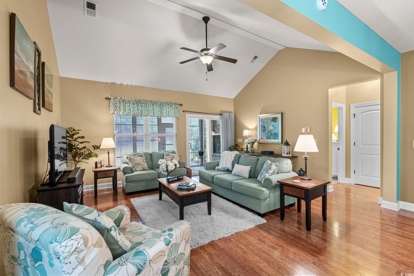
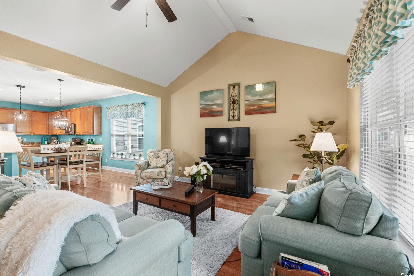
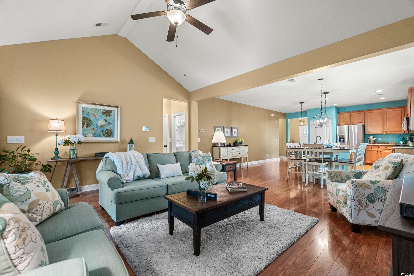
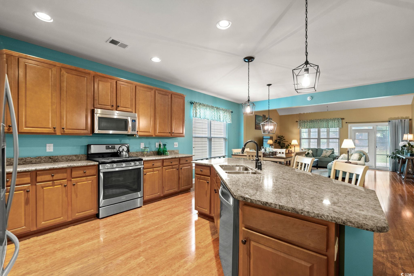
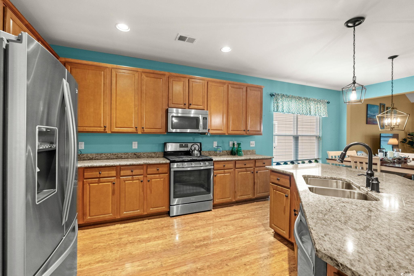
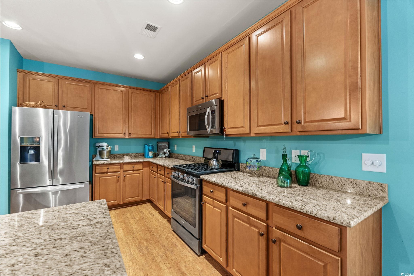
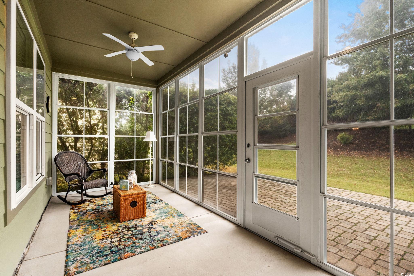
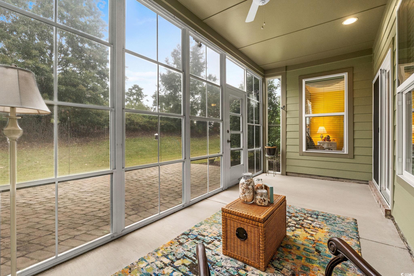

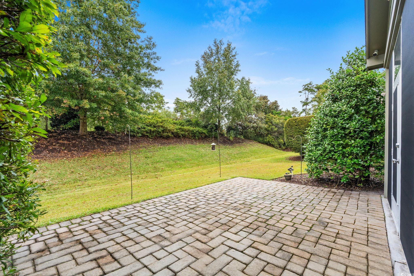
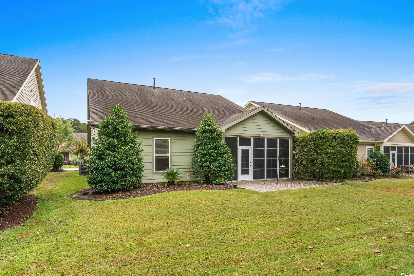
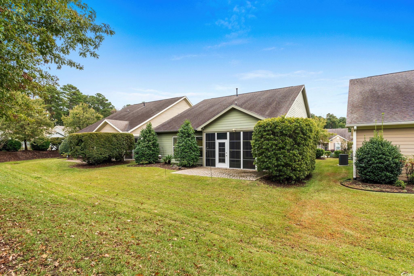
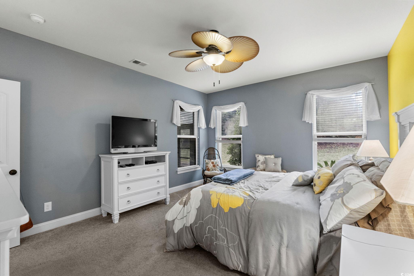


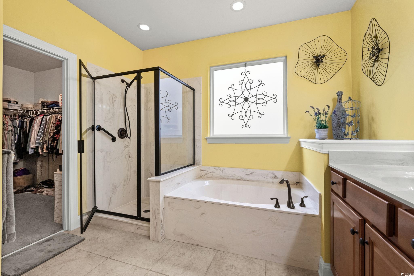
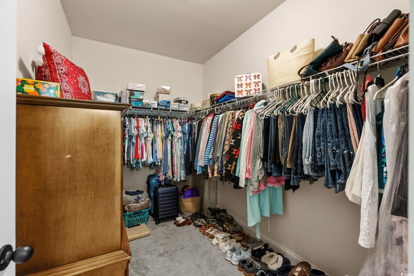
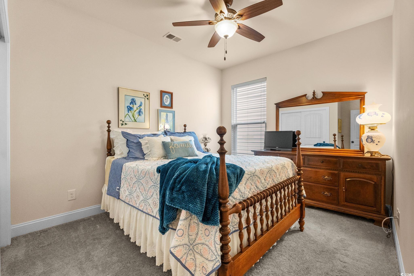
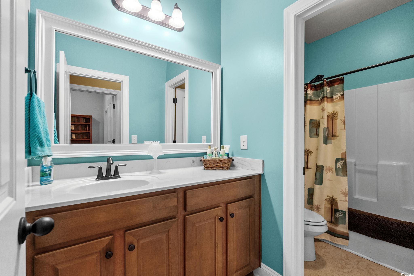
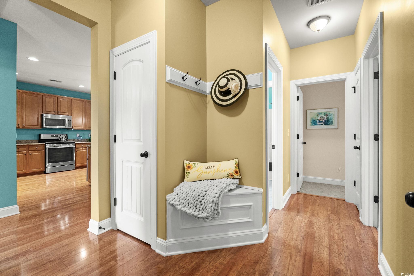

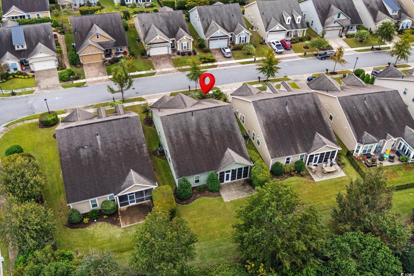
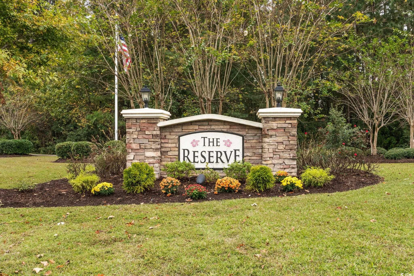
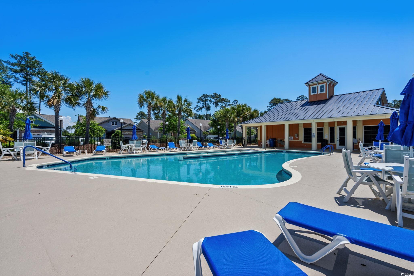


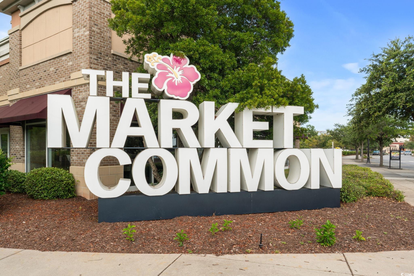

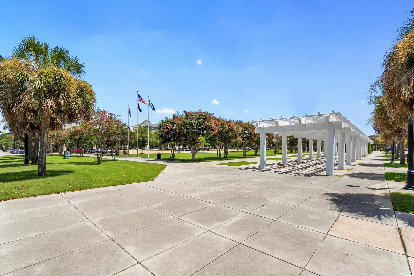
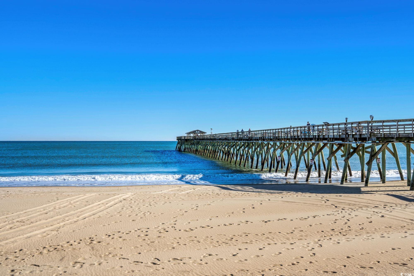
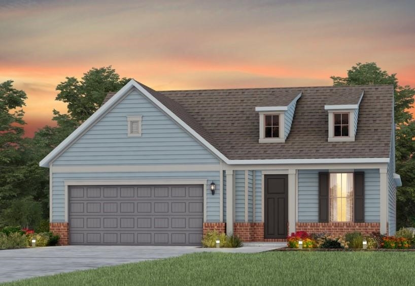
 MLS# 2605152
MLS# 2605152 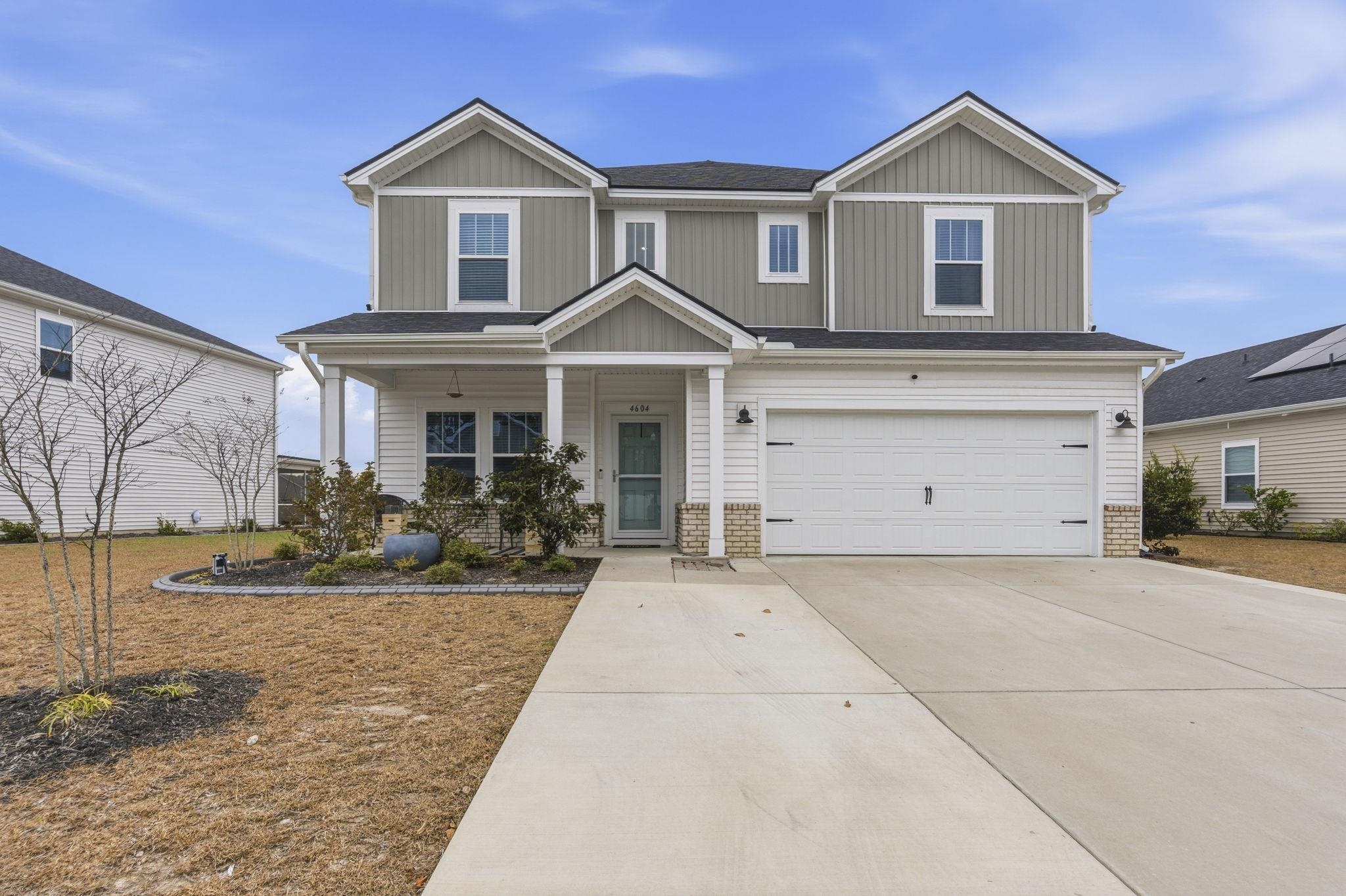
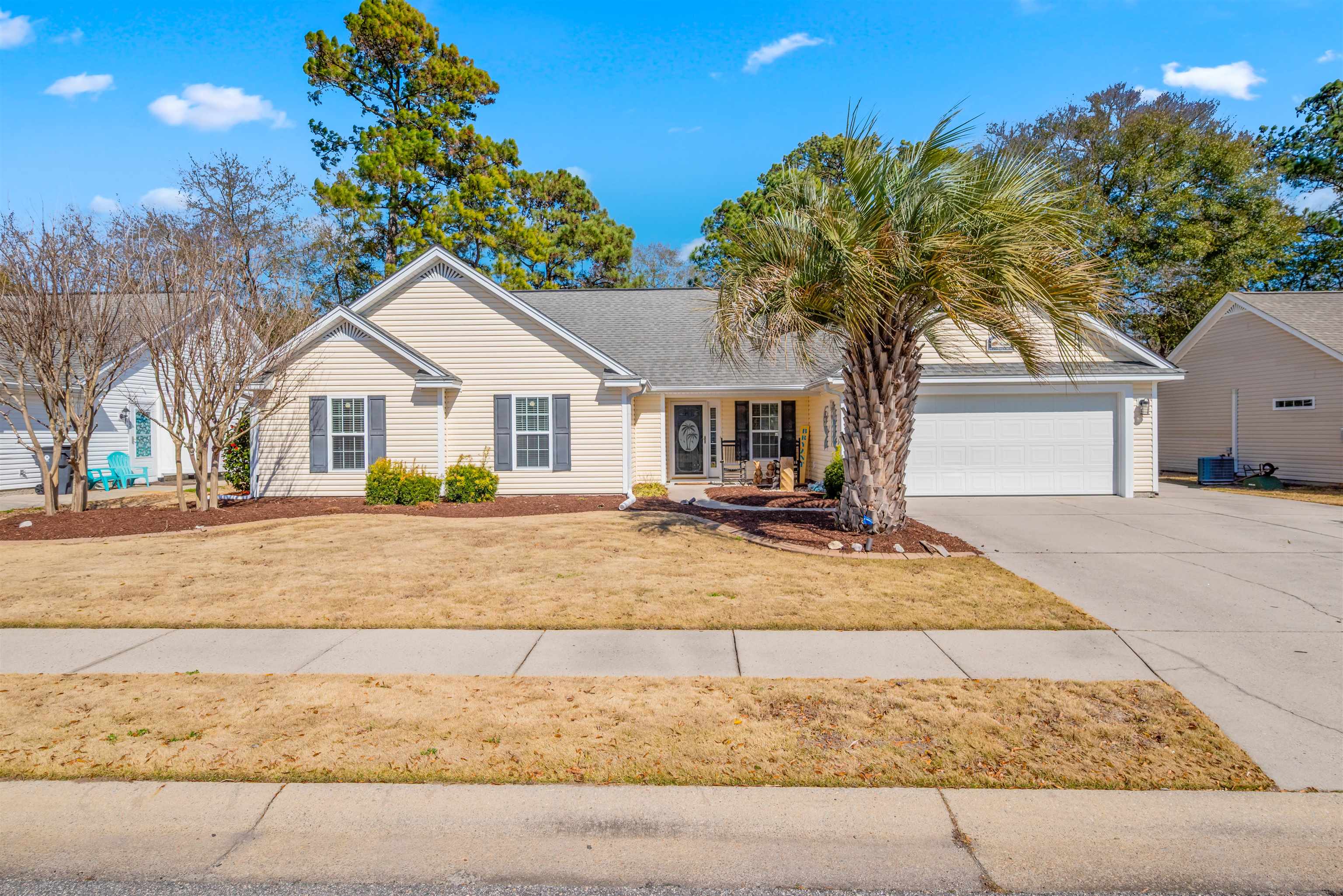
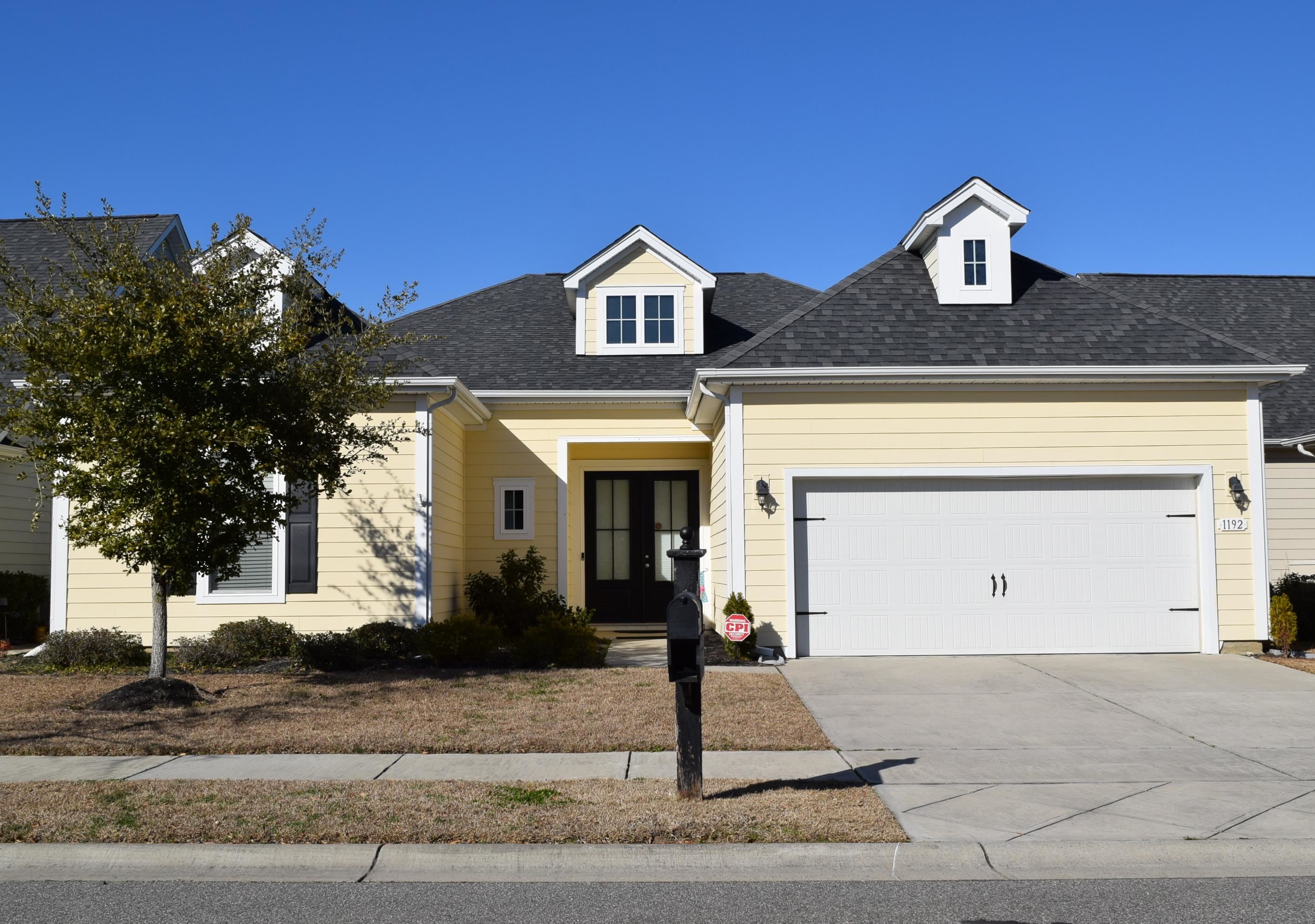

 Provided courtesy of © Copyright 2026 Coastal Carolinas Multiple Listing Service, Inc.®. Information Deemed Reliable but Not Guaranteed. © Copyright 2026 Coastal Carolinas Multiple Listing Service, Inc.® MLS. All rights reserved. Information is provided exclusively for consumers’ personal, non-commercial use, that it may not be used for any purpose other than to identify prospective properties consumers may be interested in purchasing.
Images related to data from the MLS is the sole property of the MLS and not the responsibility of the owner of this website. MLS IDX data last updated on 02-28-2026 2:49 PM EST.
Any images related to data from the MLS is the sole property of the MLS and not the responsibility of the owner of this website.
Provided courtesy of © Copyright 2026 Coastal Carolinas Multiple Listing Service, Inc.®. Information Deemed Reliable but Not Guaranteed. © Copyright 2026 Coastal Carolinas Multiple Listing Service, Inc.® MLS. All rights reserved. Information is provided exclusively for consumers’ personal, non-commercial use, that it may not be used for any purpose other than to identify prospective properties consumers may be interested in purchasing.
Images related to data from the MLS is the sole property of the MLS and not the responsibility of the owner of this website. MLS IDX data last updated on 02-28-2026 2:49 PM EST.
Any images related to data from the MLS is the sole property of the MLS and not the responsibility of the owner of this website.